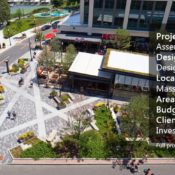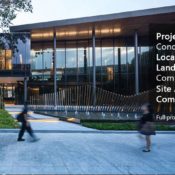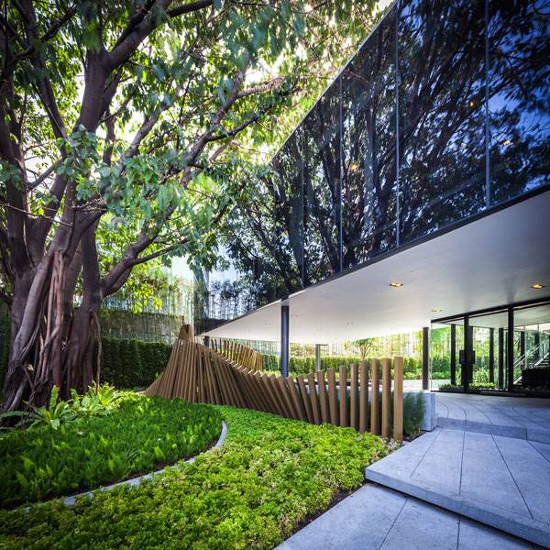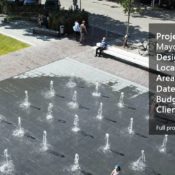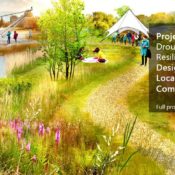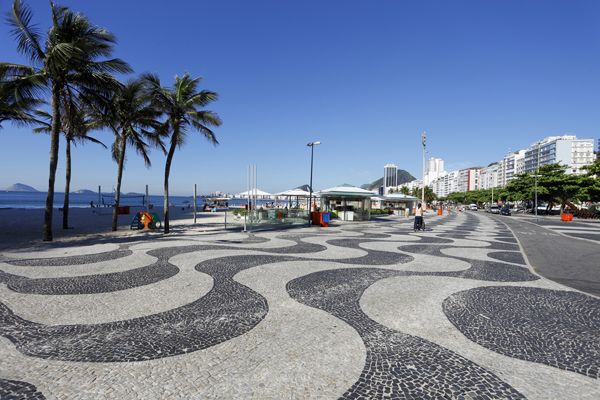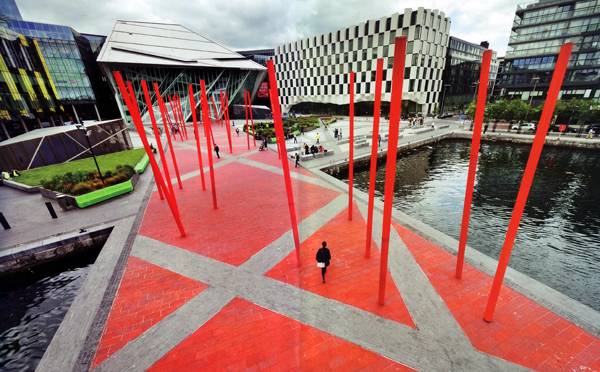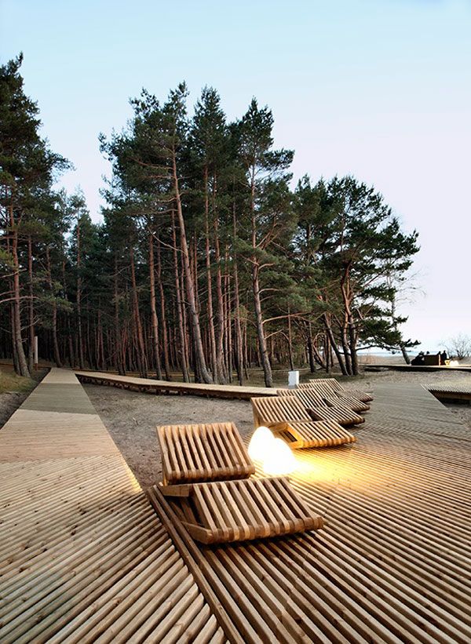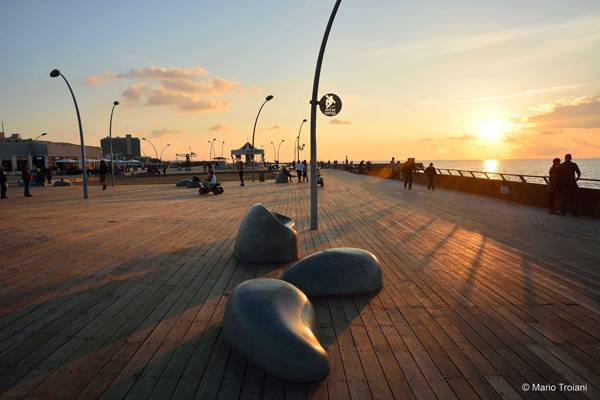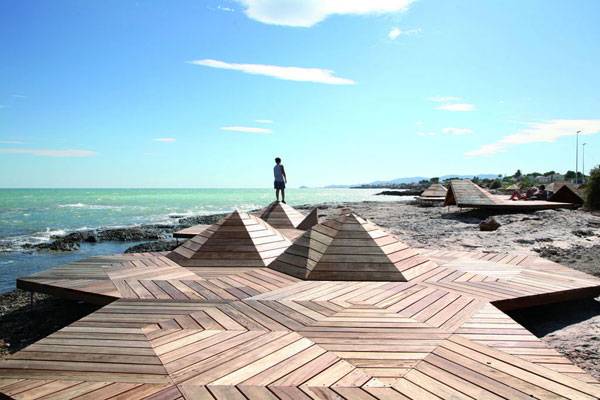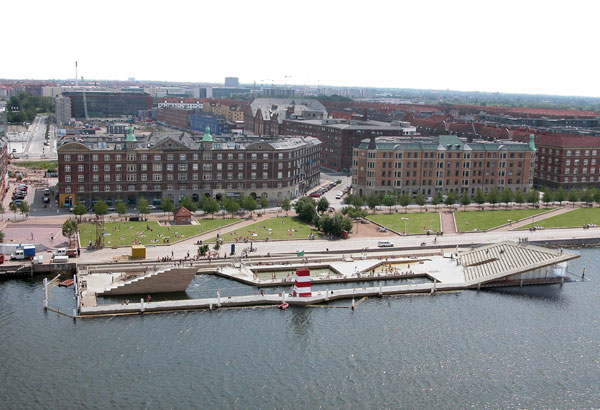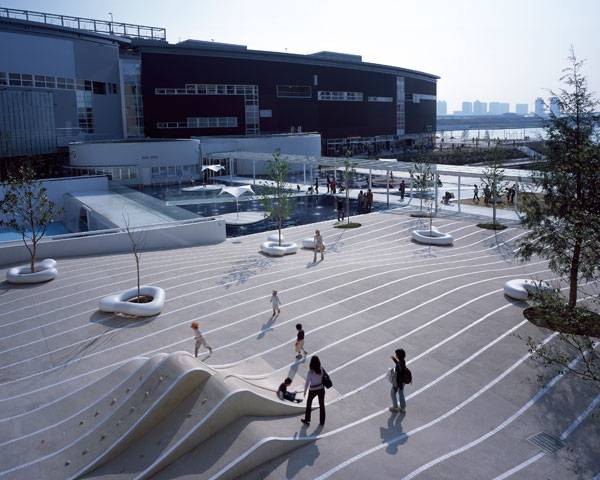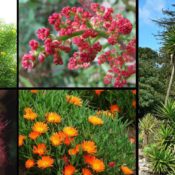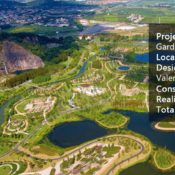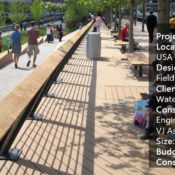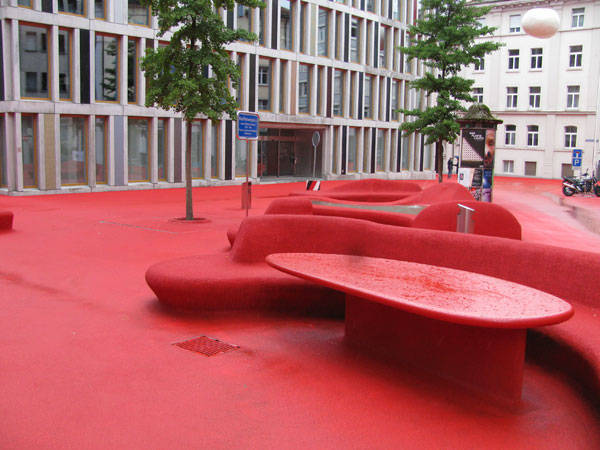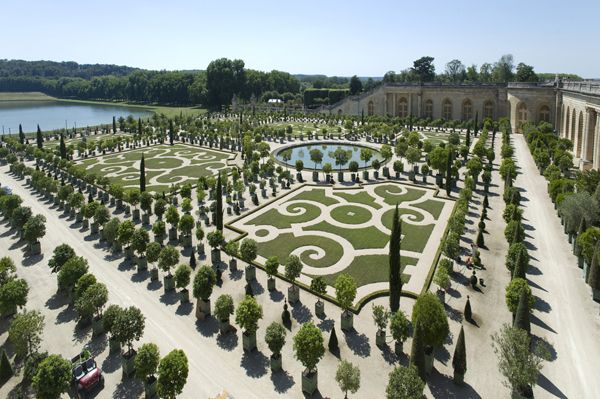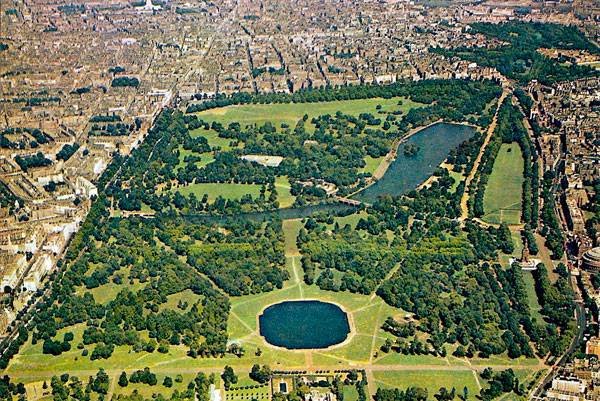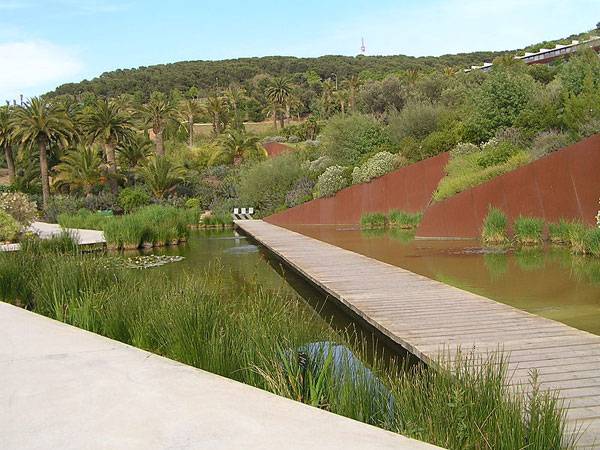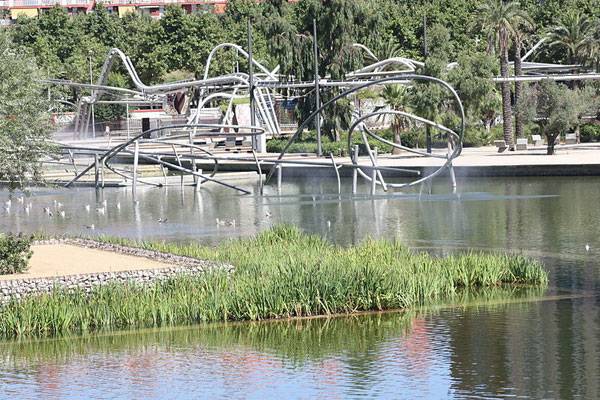Author: Maggie Zielinski
How a Ford Motor Assembly Plant Turned into a Vibrant Neighborhood
Ford Motor Assembly Plant, by Copley Wolff Design Group, in Somerville, Massachusetts. The reuse of existing infrastructure appears very often in contemporary architectural design. Experts are asked to preserve and at the same time modify buildings and landscape sites in order to serve contemporary needs. The balance between evoking the memory and creating a functional and inspiring project is always difficult. Ford Motor Assembly Plant in Somerville, Massachusetts, is an example of how to make a successful transition from a production unit complex to a contemporary, vibrant neighborhood. The plant had been closed since 1958 due to the economic recession. It reopened in 2006 as a 24-hour, mixed-use district, with residential, retail, office, cinema, restaurant, hotel, and recreational open space uses.
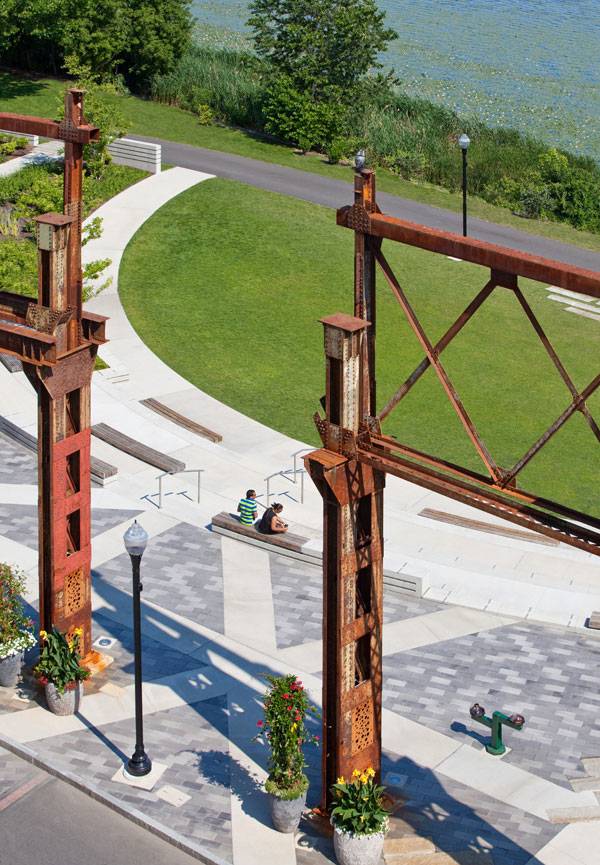
The Ford Motor Assembly Plant. Photo credit: Anthony Crisafulli
Project Progress
The redevelopment’s first phase has already been constructed. It includes accesses toward the complex, streetscape design, two pocket parks, and a six-acre waterfront park. Phase 2 includes the design of streetscapes, a linear park, and the surroundings of the new residential blocks. The design of the next phase is currently under development.
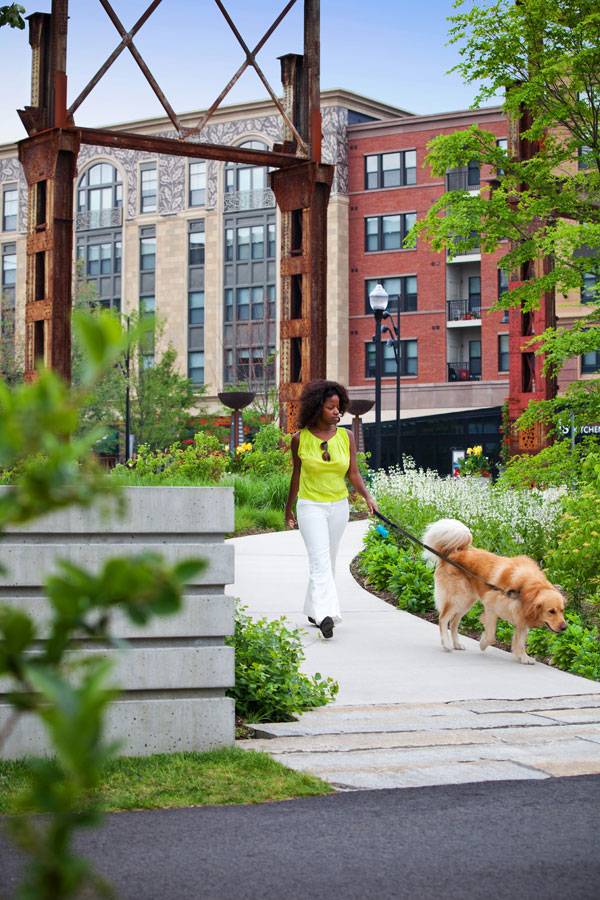
The Ford Motor Assembly Plant. Photo credit: Anthony Crisafulli
Site Uses and Activities
The design team has paid special attention to creating a pedestrian-friendly environment. There is a variety of facilities for the convenience of both residents and visitors. Sitting areas, playgrounds, an amphitheater, a new community dock, and walking and cycling routes have been included in the master plan. See More Related Articles:
- The Amazing Zhangjiagang Town River Reconstruction
- Extraordinary Development Re-connects City With The River Bank
- Turenscape Design Outstanding River Park
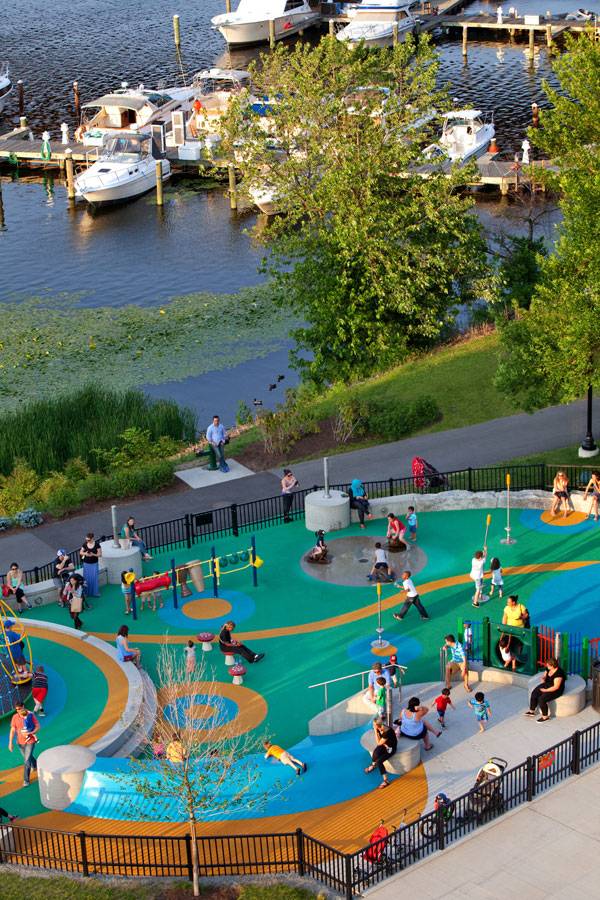
The Ford Motor Assembly Plant. Photo credit: Anthony Crisafulli
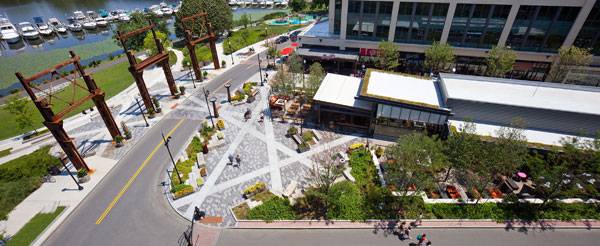
The Ford Motor Assembly Plant. Photo credit: Anthony Crisafulli
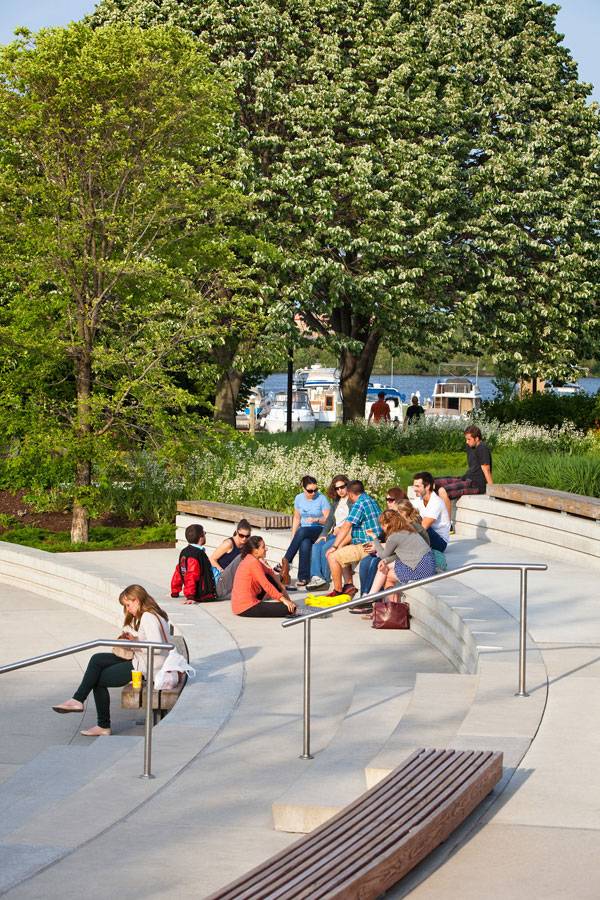
The Ford Motor Assembly Plant. Photo credit: Anthony Crisafulli
Memory Preservation
Key elements of the initial plant infrastructure have been maintained and integrated into the new master plan. The pre-existing large, steel trusses remain along the new amphitheater to preserve the memory of the anterior site’s function.
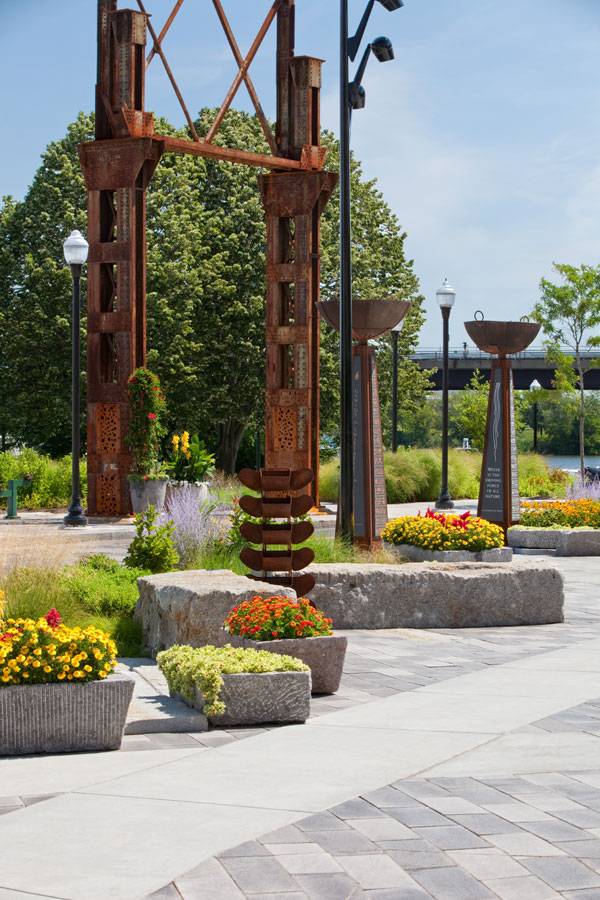
The Ford Motor Assembly Plant. Photo credit: Anthony Crisafulli
Planting Scheme
A landscape project is largely defined by its planting scheme. Scale, color, and seasonal variation create atmosphere and enhance the spatial experience. There appears to be a large variety of trees and shrubs of various sizes on the planted surfaces of the redeveloped Assembly Plant. There are extended spaces of lawn that allow for numerous social activities. Planting pots have also been used to enhance the vegetation of the open spaces. The Ford Motor Assembly Plant has been meticulously designed in each and every parameter one could think of. The use of portable planting pots of various sizes and styles contradicts the purely functional character of the pre-existing elements. One could argue that this might be the design intention: controversial elements to underline the site’s development and its course in time.
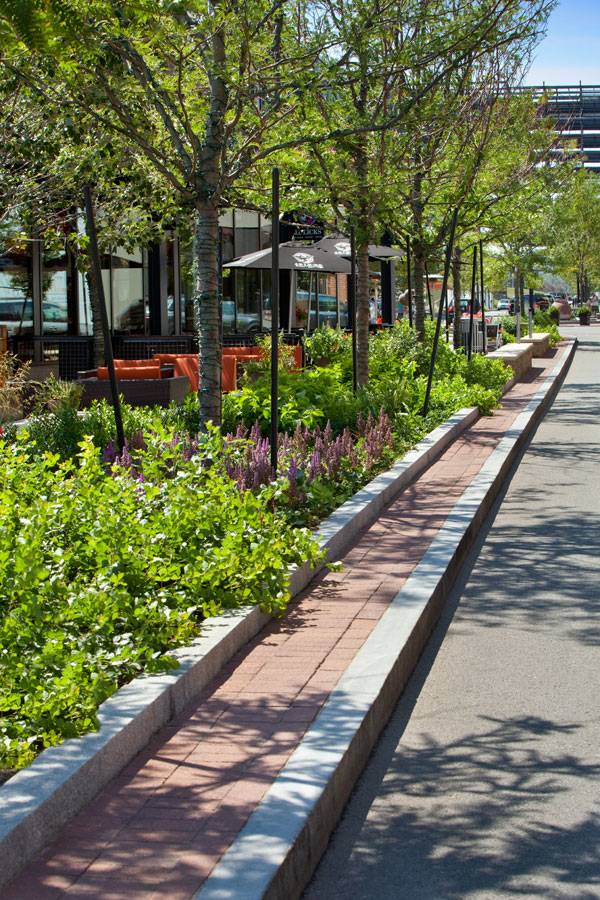
The Ford Motor Assembly Plant. Photo credit: Anthony Crisafulli
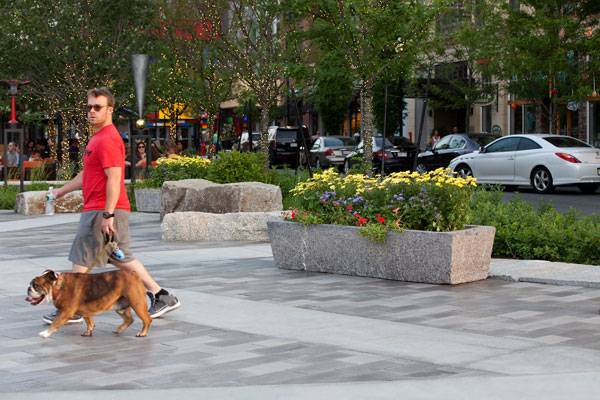
The Ford Motor Assembly Plant. Photo credit: Anthony Crisafulli
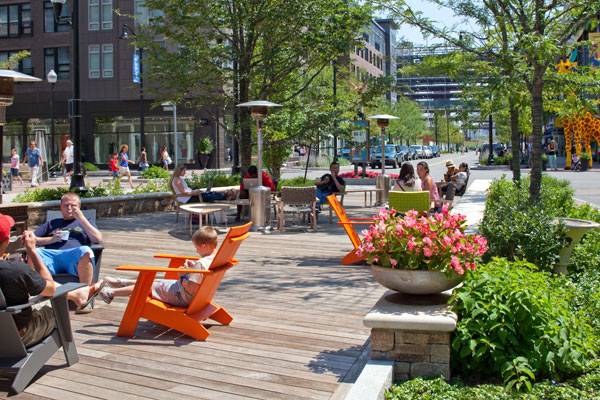
The Ford Motor Assembly Plant. Photo credit: Anthony Crisafulli
Redeveloping Sites: A Complicated Scheme
A landscape architect’s scope of work has always been about transformation. Usually, one has to cope with transforming natural processes and adapting to the parameters imposed by nature. Projects such as the Ford Motor Assembly Plant take our work a few steps further.
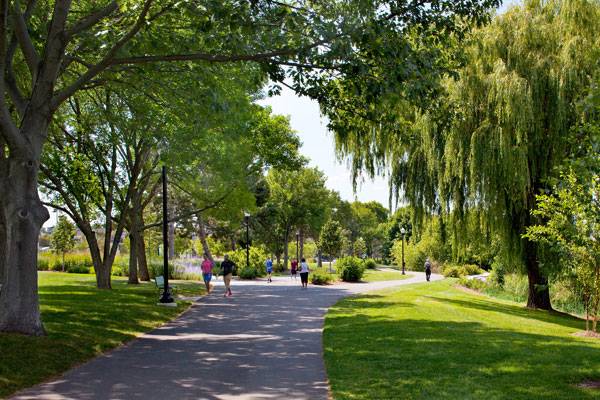
The Ford Motor Assembly Plant. Photo credit: Anthony Crisafulli
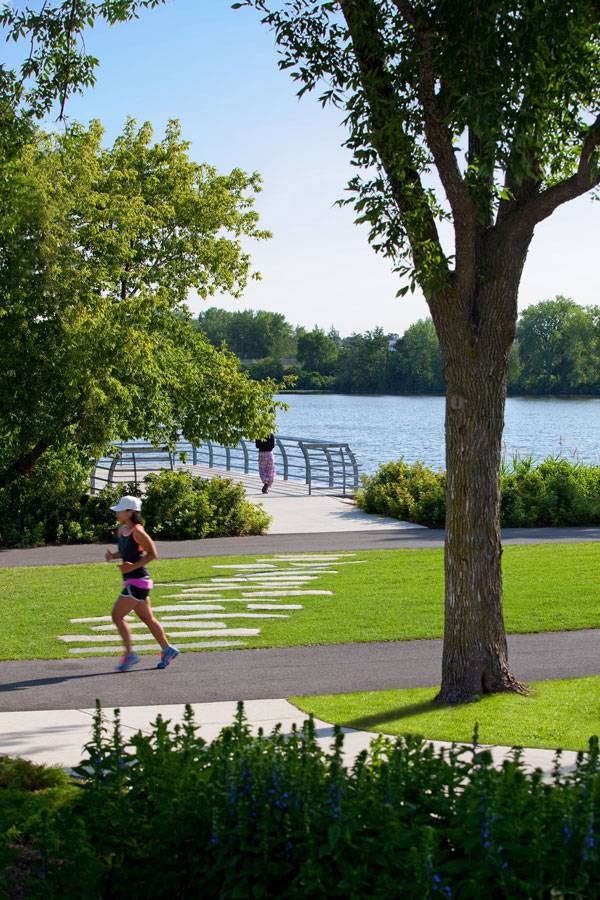
The Ford Motor Assembly Plant. Photo credit: Anthony Crisafulli
Full Project Credits For The Ford Motor Assembly Plant
Project Review: Ford Motor Assembly Plant Project Name: Ford Motor Assembly Plant Designers: Copley Wolff Design Group Location: Somerville, Massachusetts Area: 50 acres Date of Completion (Phase 1): 2006 Construction Duration: 2006-present Budget: $1.36 billion Client: Federal Realty Investment Trust Website: www.copley-wolff.com Facebook: www.facebook.com/Copley-Wolff-Design-Group Twitter: www.twitter.com/CopleyWolff LinkedIN: www.linkedin.com/company Pinterest: www.pinterest.com/cwdglandscape Recommended Reading:
- Urban Design by Alex Krieger
- The Urban Design Handbook: Techniques and Working Methods (Second Edition) by Urban Design Associates
Article by Eleni Tsirintani Return to Homepage
How a Narrow Piece of Land Evolved Into a Luxurious Project
The Line Condominium Sales Gallery, by Shma Company Limited, by Bangkok, Thailand. The Line Condominium is a 42 storey high residential building. The Complex is situated in the Jatutak Area, in Bangkok. The uniqueness of the “condominium” is that the residential units are individually owned. The landscape of the project unfolds on a narrow piece of land between the pedestrian pathway and the Sales Gallery building façade. The landscape designer Shma, a Thailand based firm, has successfully enhanced that small lane with a variety of special qualities.
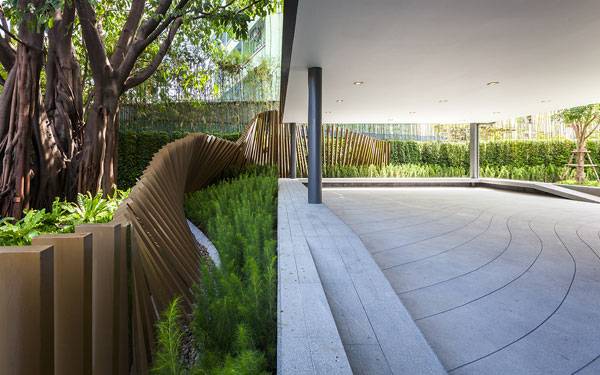
The Line Condominium Sales Gallery. Photograph Credit: Pirak Anurakyawachon
The Line Condominium Sales Gallery
The design concept has been inspired by the history of the State Railway of Thailand. The Line Condominium represents the idea of ‘travelling’ to different natural destinations, and this is easily observed in the variation and the sense of motion of the design. The railway system in Thailand is very extensive and it bears a long history since the beginning of its construction during the 1890’s and the early years of the 20th Century. Thailand has one of the best meter-gauge rail systems in the world, along with India and Malaysia.
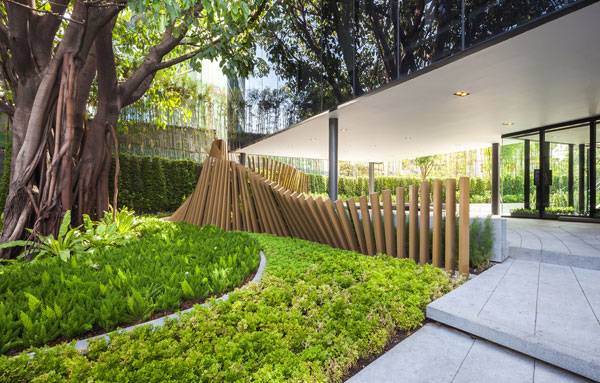
The Line Condominium Sales Gallery. Photograph Credit: Pirak Anurakyawachon
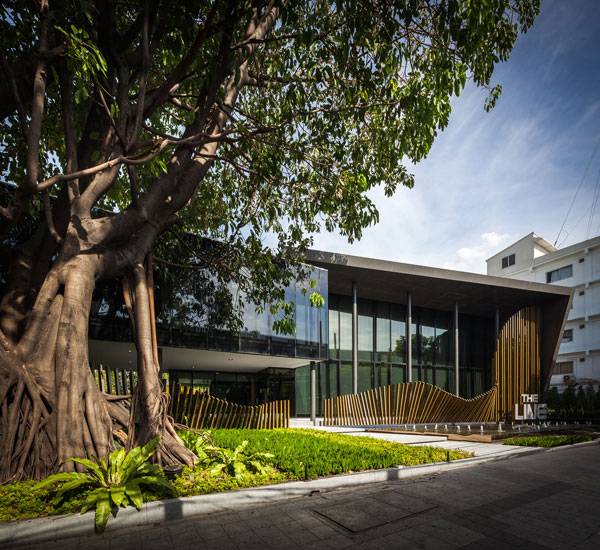
The Line Condominium Sales Gallery. Photograph Credit: Pirak Anurakyawachon
Layers of Materials that Intersect Creating Space
The project area has been divided into different stripes, parallel to the buildings’ longitudinal axis. The stripes differentiate from each other in terms of material and size. The material palette includes water, gravel, wood, vegetation and metal. The different surfaces intersect with each other creating motion and bringing the space in a state of flux. The wide concrete staircase that leads to the ground floor of the Sales Gallery lures the visitor to enter the building. See More Great Projects in Thailand:
- Residents Get Luxurious Garden and Pool Project in Thailand
- Thai Landscape Architecture Award (TALA) 2015
- What Lies Behind the High Concrete Wall and Gate of T. Residence in Bangkok?
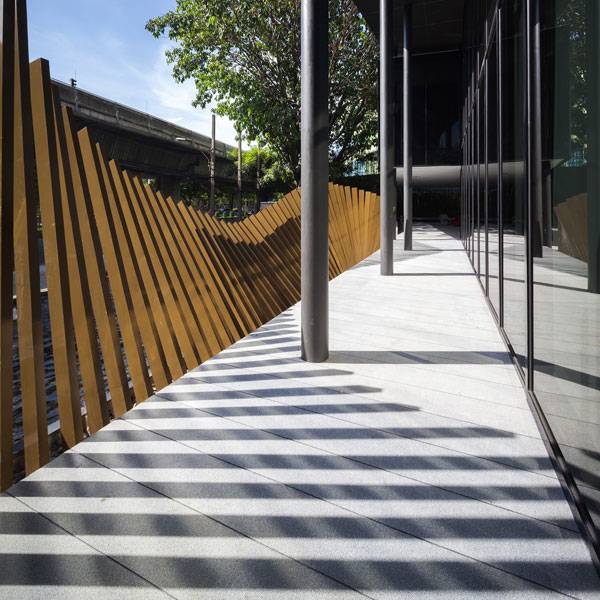
The Line Condominium Sales Gallery. Photograph Credit: Pirak Anurakyawachon
The Water Feature
The water feature offers a sense of illusion and depth through its reflection. Water sprinklers emerge from the water surface and create a joyful rhythm. The vertical elements of different heights form a wave in a state of suspension that unfolds along the facade. They represent the railway lines that allow motion through their stillness. This is a magnificent metaphor that links the project with the wider context. It makes a reference to the railway line that passes near the complex, in an imaginative way. The buildings’ special character is highlighted by this lath façade in a way that both users and passersby sense they have reached a new urban landmark.
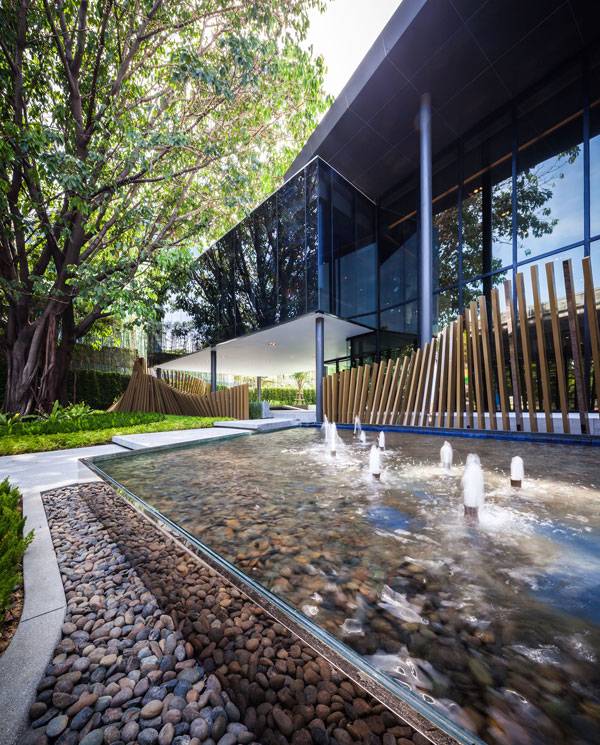
The Line Condominium Sales Gallery. Photograph Credit: Pirak Anurakyawachon
Respect to the Existing Elements
A large Banyan tree (Ficus benghalensis) has been maintained during the intervention. A circular area of five-meter radius has been formed around the tree in order to protect it. Small, native plants like ferns create a dense base around the trunk and prevent access. A Banyan tree begins its life in a rather unique way. It is an epiphyte. The plant begins life by growing on other trees. The initial tree becomes completely enveloped by the Banyan. Aerial roots hang down from the branches and they eventually become trunks. The Banyan tree can reach an enormous size. The roots can grow up to 200 meters in diameter and the tree height can reach 30 meters. Banyan tree is considered sacred and according to Hindu mythology, it is ‘the wish-fulfilling tree‘. No wonder it has been preserved on this site till now.
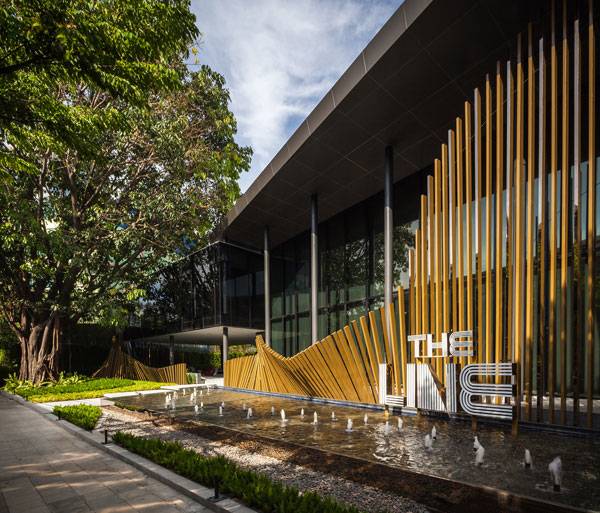
The Line Condominium Sales Gallery. Photograph Credit: Pirak Anurakyawachon
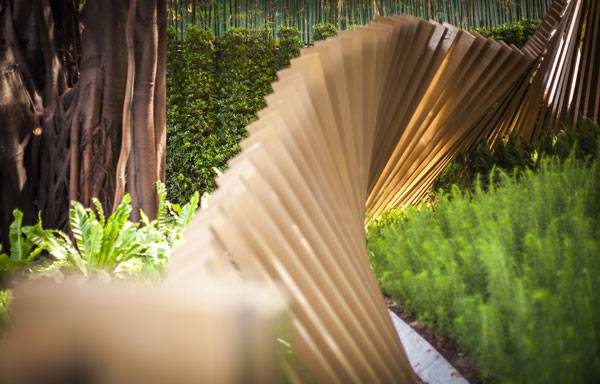
The Line Condominium Sales Gallery. Photograph Credit: Pirak Anurakyawachon
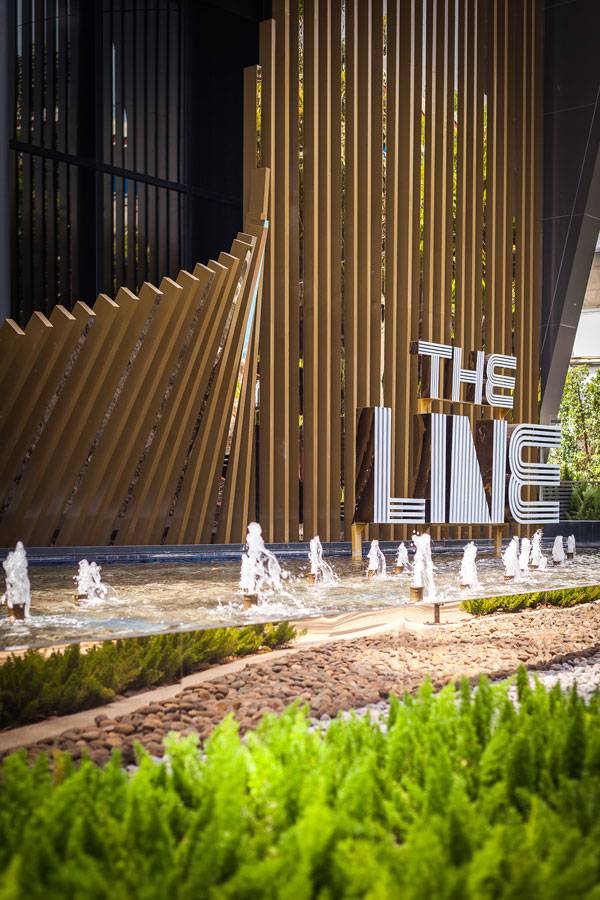
The Line Condominium Sales Gallery. Photograph Credit: Pirak Anurakyawachon
Weathering or Getting Old?
However, one cannot help but wonder, “Do such projects weather beautifully or simply get old?” There is a high maintenance demand to ensure that the extraordinary result one appreciates at the moment will continue to exist as time goes by. This is definitely not an issue of design quality which is indisputably high. This has to do with the parameter of landscape maintenance which is very important, yet often neglected when the project is over. Landscape professionals need to take that into account in order to ensure that the project they have envisioned and created will be preserved. Does this parameter affect the way you design? It definitely should! Do you have something to say about this project? ?Let us know in the comment section below Go to comments
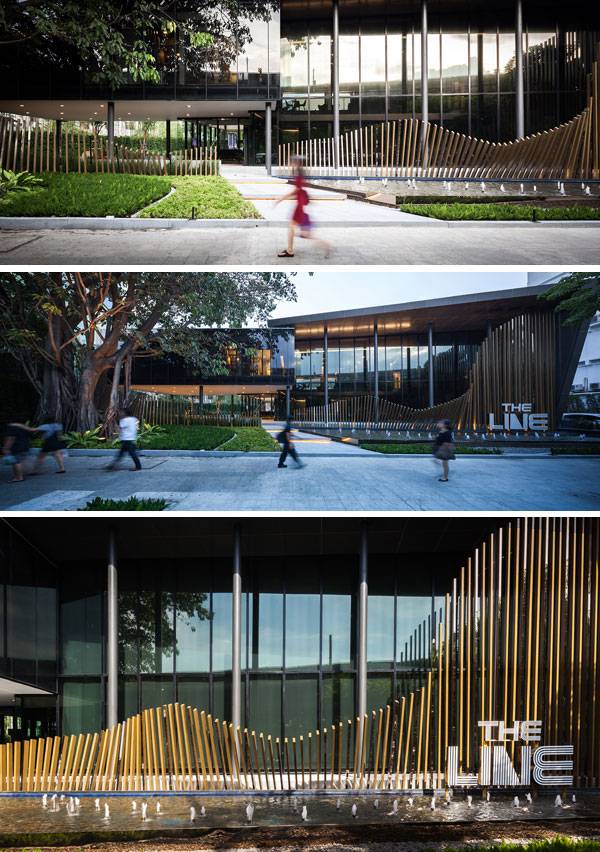
The Line Condominium Sales Gallery. Photograph Credit: Pirak Anurakyawachon
Full Project Credits For The Line Condominium Sales Gallery
Name of Project: The Line Condominium Sales Gallery Location: Bangkok, Thailand Landscape Architect: Shma Company Limited Project Team: Design Director – Yossapon Boonsom Landscape Architect – Nitipon Kaeosuwan, Yossit Poonprasit Horticulturist – Wimonporn Chaiyathet Client & Developer: Sansiri PCL & Bangkok Mass Transit System (BTS) Architect: Plan Associates M&E: W. and Associates Consultants Co.,Ltd C&S Engineering: Infra Structure Co., Ltd Site Area: 1,441 sqm Completion Year: 2015 Photograph Credit: Pirak Anurakyawachon Website: www.shmadesigns.com Facebook: www.facebook.com/Shmadesigns Recommended Reading:
- Urban Design by Alex Krieger
- The Urban Design Handbook: Techniques and Working Methods (Second Edition) by Urban Design Associates
Article by Eleni Tsirintani Return to Homepage
Plaza Captures The History of the Site in Elegant Design
Georgswall & Mayor Muller Plaza, by POLA in Aurich, Germany. There are projects that one can appreciate and comprehend their merits right away. Georgswall Park & Mayor Muller Plaza is definitely one of them. It presents very special qualities that catch one’s attention straight away. The city of Aurich, Germany, held a design competition for the area in 2008. The area contained the Mayor Muller Plaza, where the old harbor used to be, and Georgswall, the trace of the old city canal and part of the old city wall. The canal ends right on the plaza, creating a complex that demanded an overall design.
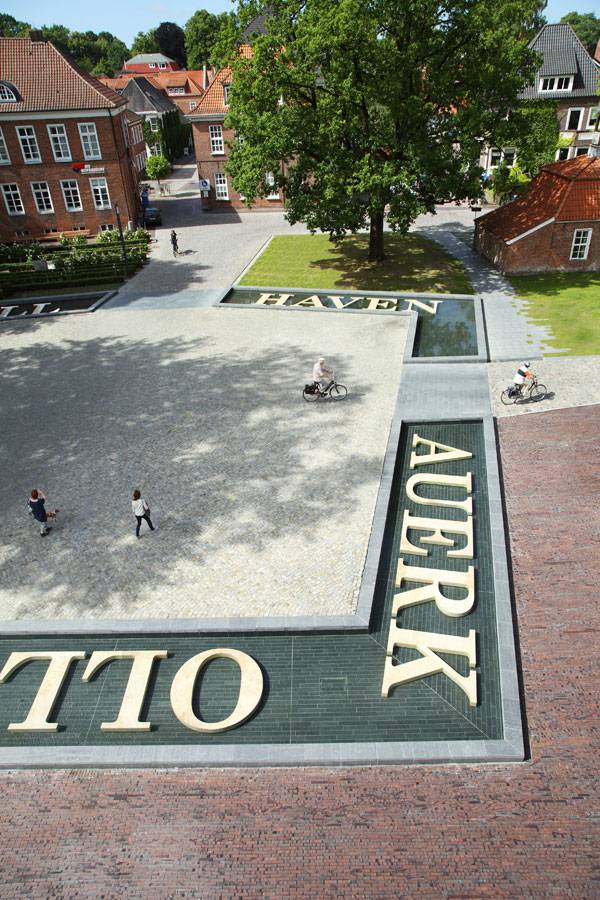
Georgswall & Mayor Muller Plaza. Photo credit: POLA. Photographer: Martin Mai, Berlin
Georgswall & Mayor Muller Plaza
POLA won the competition, and its proposal for Georgswall Park & Mayor Muller Plaza has been constructed. The plaza and the adjacent area of the canal have become an important place for city life, which has been daily enjoyed by the citizens since its inauguration in 2014. The intervention is part of a wider plan for reforming the old city of Aurich and providing it with new public spaces for its citizens.
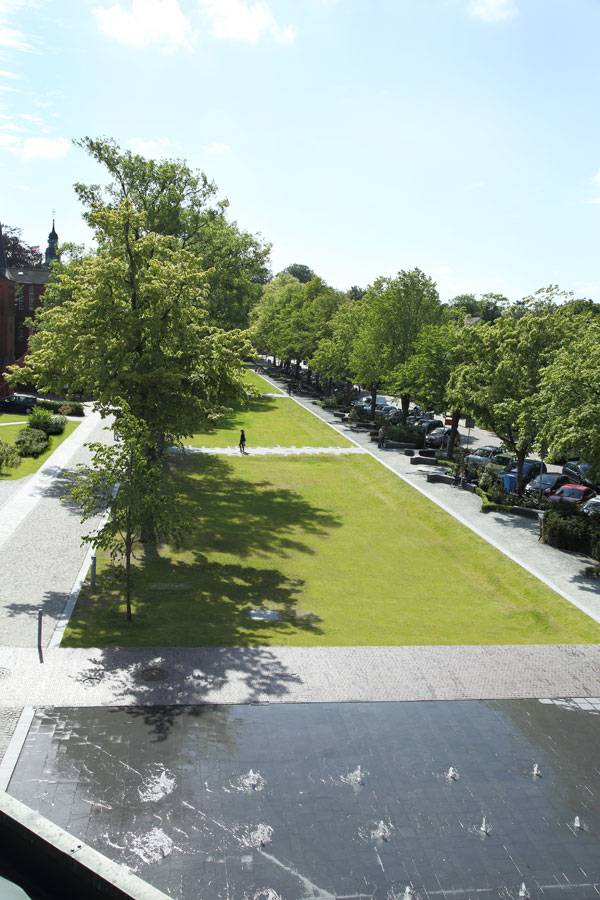
Georgswall & Mayor Muller Plaza. Photo credit: POLA. Photographer: Martin Mai, Berlin
The Inspiration and Integration of Water in the Design
The presence of water in the past seems to have become a source of inspiration for the design team. Water has been introduced to the new context in various ways. There is a surface with water jets in the center of the old Canal that creates a rectangular mesh when in use. This intervention marks the entrance to the area and unites the city’s new and old urban tissue. It is also a place for fun and leisure for both children and adults.
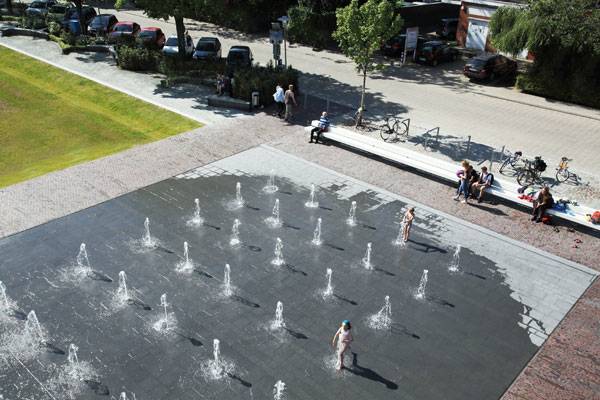
Georgswall & Mayor Muller Plaza. Photo credit: POLA. Photographer: Martin Mai, Berlin
Contrasting Surfaces Are Key to Excellent Design
The old canal edges have been maintained. However, what used to be a water surface is now a lawn. The use of vegetation in place of water awakens the past memory and allows the area to function according to its present role. The lawn surface is homogenous and alive, and provides an equal sensation in terms of scale and perception with the sensation of a water surface.
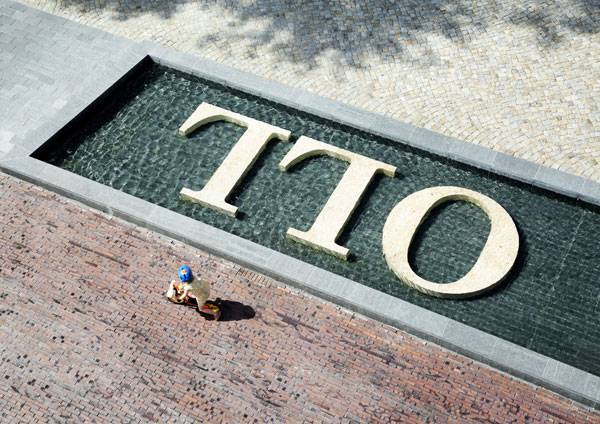
Georgswall & Mayor Muller Plaza. Photo credit: POLA. Photographer: Martin Mai, Berlin
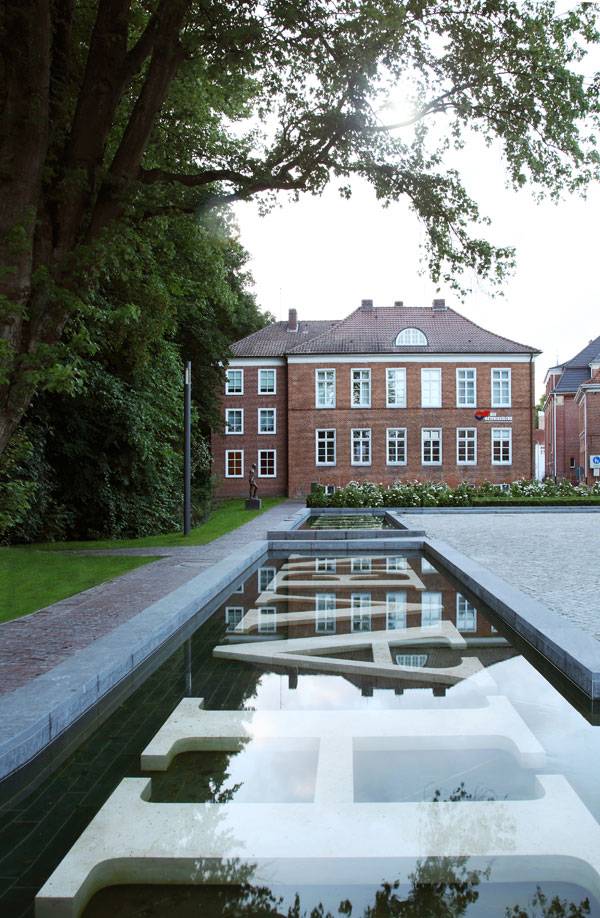
Georgswall & Mayor Muller Plaza. Photo credit: POLA. Photographer: Martin Mai, Berlin
See More Great Landscape Architecture Projects in Germany:
- Offenbacher Hafen Turns from Polluted Industrial Port to Ecological Riverfront
- The Best Way to Work With the Land at Riverside Lünen
- How Zollhallen Plaza is Ready for a 100-Year Flood
The third and most poetic use of water has been allocated where the old harbor edge used to be, on Mayor Muller Plaza. Four pools evoke the memory of the old harbor. The pools have been placed in front of a group of old buildings. These particular buildings used to be right before the waterfront. The designer’s intention is to return the water’s edge near them and thus create a symbolic presence of their old context.
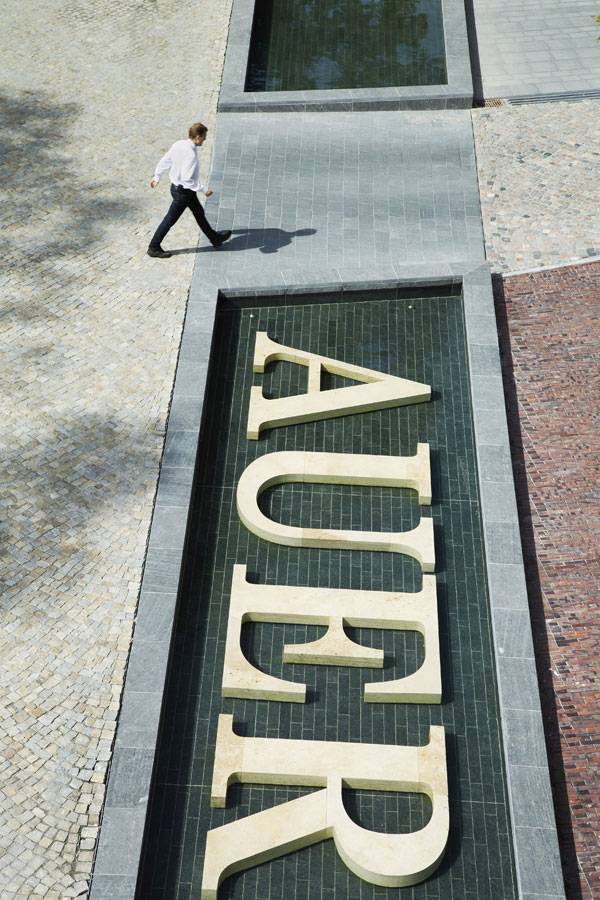
- Georgswall & Mayor Muller Plaza. Photo credit: POLA. Photographer: Martin Mai, Berlin
Inside the four pools on Mayor Muller Plaza have been placed huge fonts. The letters in the bottom of each pool shape the words “OLL HAVEN AUERK”, which means Old Harbor Aurich in Low German. The fonts have been merged in the water to emphasize the fact that the harbor has been, in some way, sunken.
Understanding the Layout
Tree rows spread along the plaza, forming shaded areas and places for resting, meeting, and playing. The trees create a screen along Georgswall Park that underlines its linearity. The surrounding existing vegetation forms a soft transition toward the plaza and the park. Along the Georgswall Canal, there are playgrounds for children of different ages. There are also benches that face toward the canal, resembling the reverie in front of the absent water’s edge.
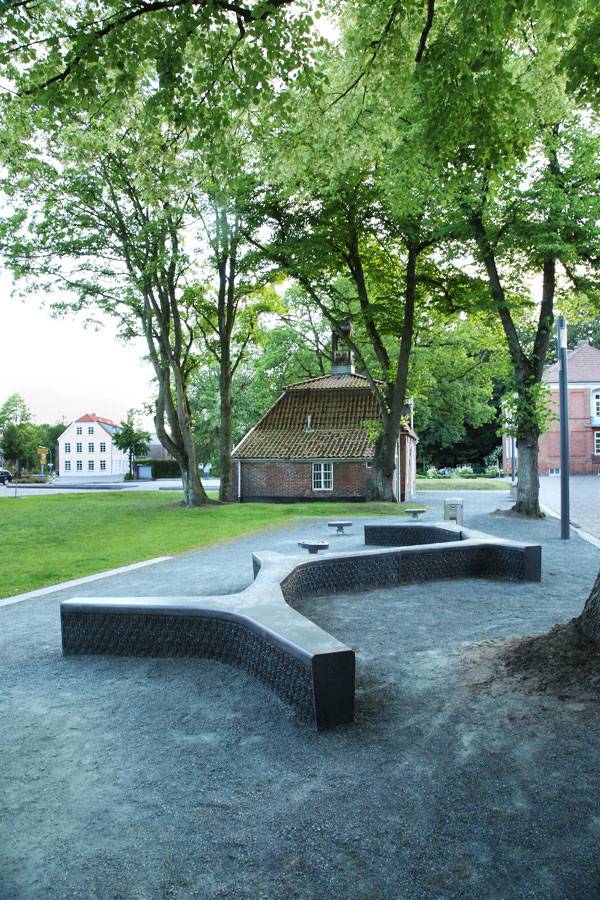
Georgswall & Mayor Muller Plaza. Photo credit: POLA. Photographer: Martin Mai, Berlin
Learning to Work With the Details You Cannot See
Working in a place with a certain historical context could become tricky. Evading the trap of creating scenery rather than space while working with memory and heritage could prove very challenging. I believe the safe path toward this direction is abstraction. Using less to achieve more, enhancing functionality while not losing the meaning of the site.
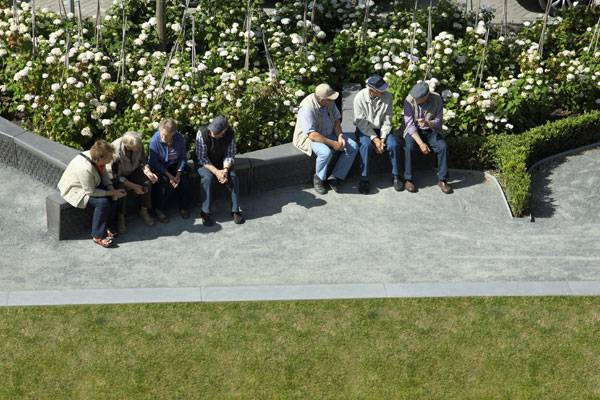
Georgswall & Mayor Muller Plaza. Photo credit: POLA. Photographer: Martin Mai, Berlin
An Excellent Example of Instilling a Sense of Meaning in the Design
One could also follow an approach that is too abstract. This could lead to under-designed spaces that do not convey any meaning and do not serve the purpose they have been designed for. Georgswall Park & Mayor Muller Plaza is an excellent example of meaningful abstraction and design integrity. An added value to this project is the use of actual words in order to awake the memory. This is hard to achieve without becoming too literal. The placing of fonts horizontally helps the visitor avoid misinterpreting them for some sort of signage. Also, placing the fonts under water creates a certain distance and reveals that they bring a message from the past. The landscape design quality of Georgswall Park & Mayor Muller Plaza makes one think how profound and poetic landscape architecture can become. Do you perceive it the same way?
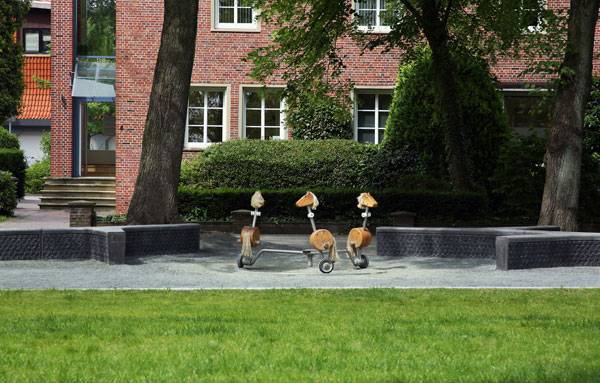
Georgswall & Mayor Muller Plaza. Photo credit: POLA. Photographer: Martin Mai, Berlin
Full Project Credits For Georgswall & Mayor Muller Plaza
Project Name: Project Name: Georgswall & Mayor Muller Plaza Designers: POLA Location: Aurich, Germany Area: 1.65 ha Date of Completion: 2014 Construction Duration: 2012-2014 Budget: 4,3 Mio. EUR Client: City of Aurich Designers: POLA Location: Aurich, Germany Area: 1.65 ha Date of Completion: 2014 Construction Duration: 2012-2014 Budget: 4,3 Mio. EUR Client: City of Aurich Recommended Reading:
- Urban Design by Alex Krieger
- The Urban Design Handbook: Techniques and Working Methods (Second Edition) by Urban Design Associates
Article by Eleni Tsirintani Return to Homepage
Seasonal Isles, a Drought and Flood Resilient Future for Berat
Osum River in Berat Landscape Design- Design Competition – by Felixx. Architecture could be considered an imposing task. Human intervention inevitably changes the dynamics of a landscape. But what if the dynamics could become part of the project? What if design manages to complete the landscape instead of transforming it? The competition entry of the Dutch architectural firm Felixx for Osum River in Berat, Albania, is an exemplary project in that sense. The competition was held by the City of Berat and mandated by the Office of the Prime Minister. It was a ‘research by design’ international competition to propose the landscape development design for Osum Island in Berat and to explore ways of resilience using the island as a test site. The competition was completed in March 2015.

The competition centers around a group of islands in the Osum River. Image courtesy of Felixx
Osum River in Berat
The city of Berat sits along the Osum riverbank. There is a complex of small islands in the river basin. The islands’ size and shape change according to the water flow. This seasonal transformation reveals various landscapes throughout the year and demands a design solution that can adapt to each of them.
Unveiling the River Flow
Osum is not a big river; therefore, it does not present a homogeneous water flow all year round. During summer, it becomes a narrow stream. In winter, the water quantity can exceed the capacity of its banks and can reach extremes similar to flash floods.
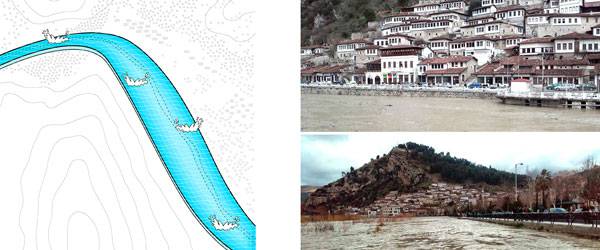
Current-situation—In-spring-the-steep-river-basin-can-cause-peak-discharge-levels-that-almost-mimic-those-of-flash-floods. Image courtesy of Felixx
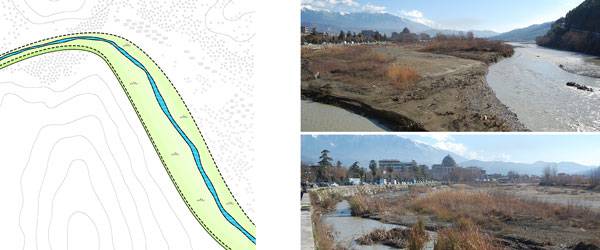
Current situation – During the driest periods only a small stream is flowing through Berat leaving most of the riverbed exposed. Image courtesy of Felixx

Current situation – Because of the seasonal variability, the islands’ morphology is continually changing. Image courtesy of Felixx
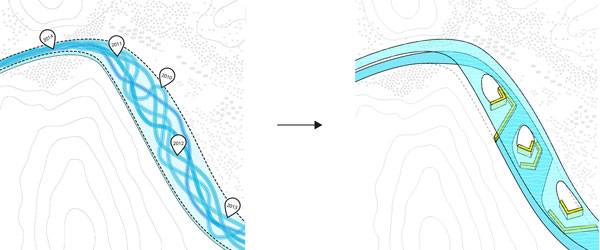
Design Proposal -Berat profits from the Osum river during all seasons – during high waters in winter and the dry periods in summer. Image courtesy of Felixx
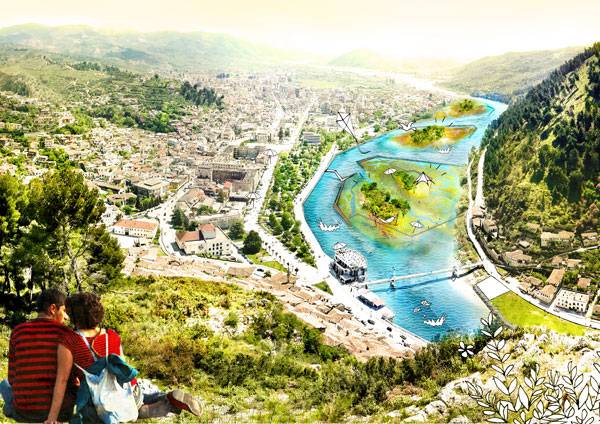
Spring and winter, the discharge levels of the Osum river increase. Higher islands stay protected as they are covered by higher curbs. Image courtesy of Felixx
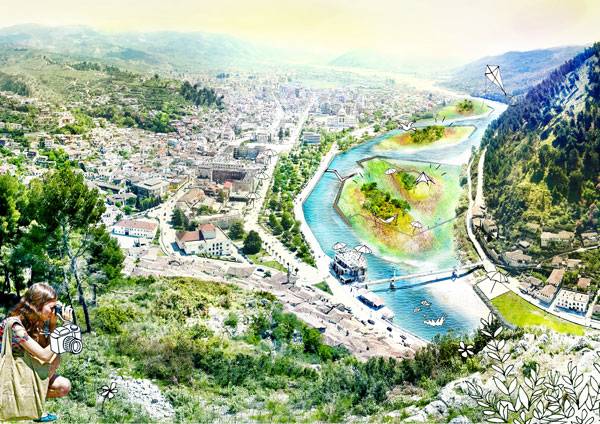
During summer, the modest base flow is directed into a single stream adjecent to the Northern quay, to make the riverfront part of the city’s scenery. Image courtesy of Felixx
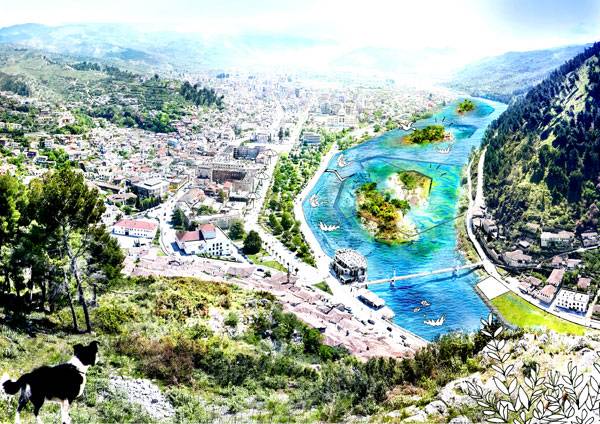
Winter and spring, water levels reaches the highest stages. First terrace levels are overflown a small set of islands remains. Image courtesy of Felixx
Recommended Reading
- Landscape Architecture: An Introduction by Robert Holden
- Landscape Architecture, Fifth Edition: A Manual of Environmental Planning and Design by Barry Starke
Design Parameters
The proposal works on the development of landscape characteristics and offers an added value to the area, instead of focusing on objects and functions. It has the following aims:
- Ensure that Berat will have a river all year round.
- Develop Berat’s river islands as resilient systems.
- Develop an active use of the river in the city life.
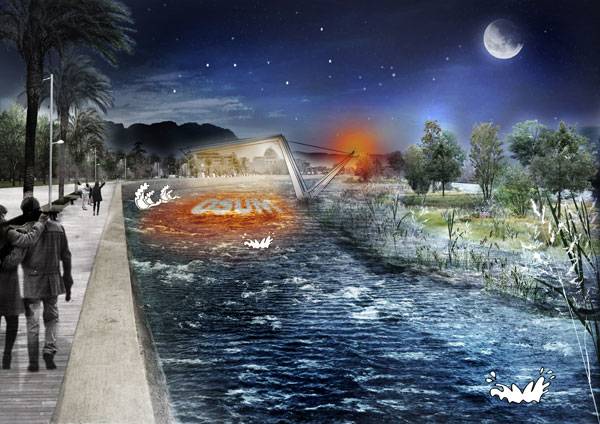
Early warning, the pedestrian bridge, is turned upwards. Image courtesy of Felixx
Transforming the Topography
The topography has been reshaped to allow for landscape variations to emerge. Flower gardens in the summer give their place to water lands. The islands connect to the city when the water levels allow it, or they become independent landscape entities offering beautiful views. In order to ensure that Berat will have a river all year round, the topography curbs have been transformed. This provides the maximum concentration of water in a specific channel that the curbs create. The channel is adjacent to the northern quay. Along the northern riverbank, a new waterfront develops, while on the opposite bank, the islands and the riverbank merge into a totally variant landscape.
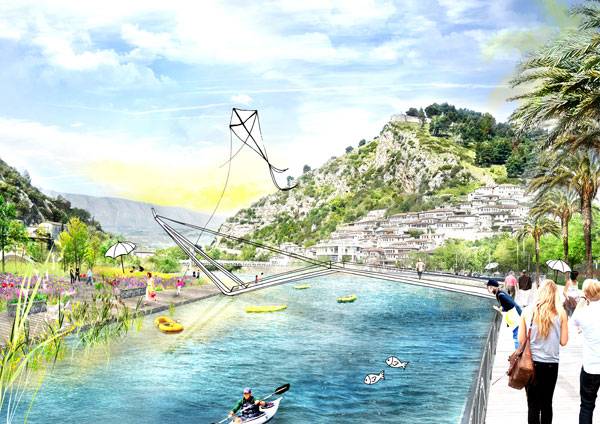
Summer. The riverfront adds to the city scenery. Image courtesy of Felixx
The Bridge — A Beacon and a Landmark
Taking into account the flooding in terms of landscape protection is very important. When it comes to an urban context, protecting people from the flood waters becomes the most important parameter. In order to ensure that the city is protected, early warning of the upcoming phenomenon is crucial.
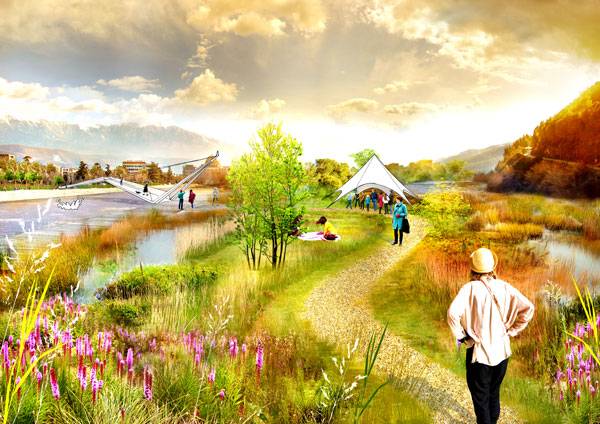
Winter and spring. Flowering zones are overflown by small streams and ponds, the former mown reed paths transform into full grown reed beds. Image courtesy of Felixx
Is “Building With Nature” a Tenet We Should Embrace?
This project presents a certain sense of modesty and economy — not in financial terms, but rather in terms of means and resources. Yet it maintains its integrity and completeness.
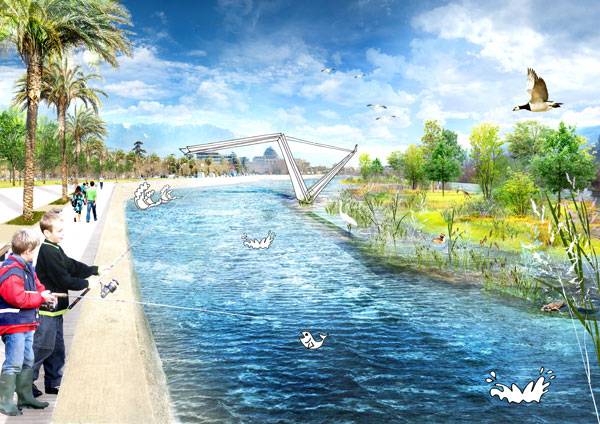
During peaks periods in winter and spring, the islands are no longer accessible for pedestrians, providing a last resort for animals and birds. Image courtesy of Felixx
Full Project Credits for The Osum River in Berat Landscape Design Proposal
Project: Seasonal Isles, a Drought and Flood Resilient Future for Berat Designers: Felixx Location: Osum, Albania Competition year: 2015 Recommended Reading
- Landscape Architecture: An Introduction by Robert Holden
- Landscape Architecture, Fifth Edition: A Manual of Environmental Planning and Design by Barry Starke
Article by Eleni Tsirintani
Top 10 Seaside Regeneration Projects
We take a look at 10 of the world’s best examples of seaside regeneration projects. Edge, limit, border, extremity. All of these words signify the transition from one state to another — a differentiation of conditions, a change of form, a possible ending or beginning. The line between sea and land could not bear more meaning and significance. But what happens when one is asked to treat that line? To change it, re-shape it, or transform it according to human needs and desires? Here are 10 exceptional projects that unravel along the sea; penetrate it, break it, or bend it; and reveal what working on the edge means in landscape architecture.
Seaside Regeneration Projects
1. Copacabana Beach Promenade, Rio de Janeiro, Brazil, by Burle Marx — A Top Classic
Omitting the work of a great master such as Burle Marx from an article like this would be unforgivable. The Copacabana beach is a true icon when it comes to seaside projects. The wave-forming paving, the succession from promenade to beach, and the rows of palm trees along the intervention have inspired many similar projects all over the world. What makes this project truly breathtaking is its ability to confront the ocean in terms of scale. The architect has succeeded in apposing next to the sea line another line that is equally important and powerful, uniting the beach and the city.
2. Grand Canal Square, Dublin, Ireland, designed by Martha Schwartz Partners — Penetrating the Line
Grand Canal Square penetrates the border in order to articulate its design intentions. The landscape geometry perceives the water surface as a void and expands toward it. The significant urban context of the square — such as Daniel Libeskind’s prominent new theater and entertainment building, as well as a new hotel to the north and an office development to the south — seem to impose the need for people to move toward the water and over it. * * https://www.marthaschwartz.com/projects/civic_institutional_dublin.php
See the full article on Grand Canal Square
3. Sea Park, Saul Krasti, Latvia, by Substance — Objectifying the Line
Sea Park in Saul Krasti, Latvia, intervenes along the coast in a totally different way. The project tackles the concept of addition rather than transformation. It adds a continuous wooden element in the landscape that unravels parallel to the water’s edge. This landscape element has been constructed of wooden beams that form paving, benches, bicycle stands, and other necessary pieces of landscape equipment.
See the full article on Sea Park
Recommended Reading
- Landscape Architecture: An Introduction by Robert Holden
- Landscape Architecture, Fifth Edition: A Manual of Environmental Planning and Design by Barry Starke
4. Tel Aviv Port Public Space Regeneration, Tel Aviv, Israel, by Mayslits Kassif Architects — Resembling the Natural Landscape
The Tel Aviv Port intervention accommodates the contemporary need for an open, public, recreational space by the sea that at the same invokes memories of the past. The wide, undulating surface brings to mind the sand dunes once found in that location, even before the pre-existing port. The wooden surface welcomes all kinds of public activities and expressions, creating a vibrant and living public area along the shoreline. The project enjoys indisputable success and has won numerous landscape awards, such as the Rosa Barba European Landscape Prize for 2010.
See the full article on Tel Aviv Port
5. Riva Split Waterfront, Split, Croatia, by 3LHD Architects, Croatia — Integrating History
Riva stands between the elaborated wall of Diocletian’s Palace and the sea. The 3LHD architects opted to integrate historical context into their design, helping them to win the competition held for the waterfront’s regeneration. The designers used concrete to create paving slabs measuring 1.5 by 1.5 meters — the measure of a full stride of two steps in Ancient Rome, the so-called “paces”.
The paving is a mosaic of white and gray variations. This shade alternation resembles the ripples of the Dalmatian sea. The simplicity of the design balances the complexity of its function. The Riva waterfront is the beating heart of community activity. Its dimensions — 250 meters long and 55 meters wide — accommodate all kinds of social events. It is a promenade by day, parade by night, and the site of sporting events, religious processions, festivals, celebrations, and political rallies.More Top Articles on LAN
- 10 of the Most Common Mistakes People Make in Planting Design and How to Avoid Them
- Interested But Not Confident? – Know How to be Good at Hand Drawings
- Top 10 YouTube Tutorials for Technical Drawing
See the full article on Riva Split Waterfront
6. Vinaros Microcoasts, Vinaròs Castellón, Spain, by Guallart Architects — Landscape Acupuncture
A general characteristic of seashore intervention is addressing the great scale of the water element. The sea usually becomes the measure and gives the sense of proportion in such projects.
The Vinaros Microcoasts approach the idea of scale on a different level: the human scale. The human body, the gaze, the concept of being by the sea – these are the principal idea of the microcoasts. They have established a mechanism to measure the coast, based on the creation of hexagonal timber platforms with a constant length of side based on the scale of the human body. The platforms create small places that allow visitors to approach the coast. It appears as a gesture of landscape acupuncture. The territorial scale of the project is concealed in those fragments/units that unravel along the water.See the full article on Vinaros Microcoasts
7. Vinter Bad Brygge, Copenhagen, Denmark, by BIG — Water in Terms of Function
The Harbour Baths on the island Brygge in Copenhagen are a landmark for both citizens of Copenhagen and the city’s visitors. The indisputable success of the Baths, after their inauguration in 2002, has led to the extension of the facilities in order to accommodate thermal bath infrastructures, too. The Thermal Baths design has been assigned to the architectural office BIG. The very notion of Thermal Baths perceives water as part of the facility’s function. It sort of becomes the fuel that gives the building life. It is evident that Thermal Baths could not function without water. But placing the water as a functional element on the water surface creates an interesting view on working with the shore in a vertical rather than horizontal sense.
See the full article on Vinter Bad Brygge
8. Thessaloniki New Waterfront, Thessaloniki, Greece, by Nikiforidis-Cuomo Architects — Public in Terms of Private
The Thessaloniki New Waterfront intervention unfolds in two parallel zones along the water. Each line differentiates in terms of function, scale, and character. The two project zones are The Breakwater and the Inner Gardens. The Inner Gardens are based on the idea of open-air rooms as a clear reference to the pre-existing landscape of the area. There used to be small, domestic gardens that reached the natural seashore, before the landfill of the coast. Interpreting public space in terms of private function is an interesting perception. It allows for small scale, intimacy, and a sense of community to develop in a rather large-scale intervention. It also allows the design to adjust to the variations and pre-existing elements found along the intervention site. The landscape has been interpreted rather than redesigned, which seems to be the project’s great success.
See the full article on Thessaloniki New Waterfront
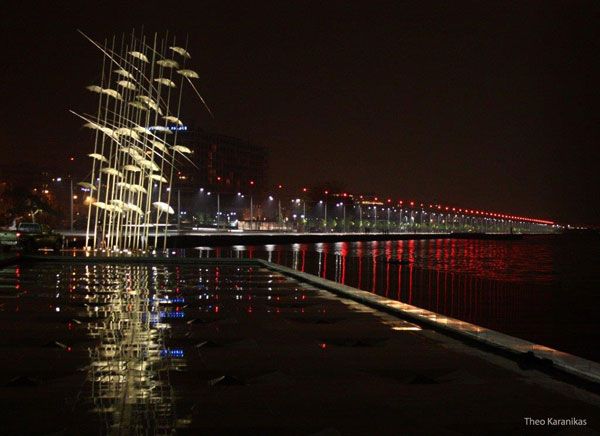
Thessaloniki New Waterfront Landscape Design by Nikiforidis-Cuomo Architects in Thessaloniki, Greece. Photo courtesy of Nikiforidis-Cuomo Architects
9. LaLaport Toyosu, Tokyo, Japan, by EARTHSCAPE — Imitating the Waves
Most projects that have been presented so far use the land geometry to work along or beyond the water’s edge. The urban dock LaLaport Toyosu’s topography has been inspired by the ocean waves, found in a static state. The dock surface resembles water volumes emerging from the sea just before they break toward the coast. The landscape is the ocean, and the visitors are the voyagers that wonder over it. It is an original, inspiring metaphor to create a space of reverie and escapism.
See the full article on LaLaport Toyosu
10. Dania Park, Malmö, Sweden, by Thorbjörn Andersson and Sweco Architects — States of Being by the Sea
Last but not least, Dania Park in Malmö showcases the various ways one can approach and experience the coast. This shoreline park offers different ways to be close to the sea. These range from simple access to purposeful challenge. The park offers a broad experience of climate changes and variations. It allows visitors to enjoy Malmö’s sunny summer days, watch the violent autumn storms, and endure the calm, frosty winters along the waterfront.
See the full article on Dania Park
–
Most of us if not all of us have had some experience with seasides. For one simple reason, they are a people magnet, an escape and synonomous with fun, leisure and sunshine. So taking this into account, isn’t it vital that we harnmonise ourselfs with them, so that we cannot just appreciate their natural beauty but also create sustainable places. The 10 examples above are some of the best out there, but there are likely many more. Which Seaside regeneration projects do you think are worth noting?
Recommended Reading
- Natural Swimming Pools: Inspiration For Harmony With Nature by Michael Littlewood
- You Can Draw in 30 Days: The Fun, Easy Way to Learn to Draw in One Month or Less by Mark Kistler
Article by Eleni Tsirintani
10 Mediterranean Plants You Should Never Use in Your Design
10 Mediterranean plants you should never use in your design, and some that you should. Landscape design is about satisfying human needs. It is an intervention that refers and adapts to human presence. Planting always plays an important role in the whole scheme. However, there are plants that exist harmoniously in nature, but struggle to become functional in a man-made landscape. This article focuses on those less useful plants in landscape design. It also intends to provide a set of parameters we should consider before choosing plants for a design scheme. The trees and plants mentioned below are mostly found in the Mediterranean Landscape. However, there are also many other plants from other climates which share similar characteristics, making them difficult to use in landscape design. The species we suggest that should not to be used share characteristics that are obviously not suited to landscape design. These are not the only plants one should avoid, but they are among the most common species.
Mediterranean Plants You Should Avoid
The Invaders
1. Ailanthus altissima Tree of Heaven (Ailanthus altissima) has a very aggressive root system. It is highly invasive, because it can grow practically anywhere, even with a minimum depth of soil. The roots of this tree have been known to damage pipes, curbs and paving very easily. I cannot help but mention that I do not find it a particularly beautiful or interesting tree either. (1)

“Götterbaum (Ailanthus altissima)”. Licensed under CC BY-SA 2.5 via Wikimedia Commons
Recommended Reading
- Planting: A New Perspective by Noel Kingsbury
- Planting Green Roofs and Living Walls by Nigel Dunnett
2. Yucca aloifolia Spanish Bayonet has a robust appearance and an almost sculptural quality; however it also has a very invasive root system that could destroy any type of hardscape. The tips of the leaves are pointed and sharp, which make it unsuitable for small or confined spaces, or for using adjacent to walkways. (3) Personally, I do not use it, as aesthetically it is so difficult to combine with other species. It has a special geometry of its own. It is neither a tree nor a shrub, and this makes it hard to integrate to a design scheme.
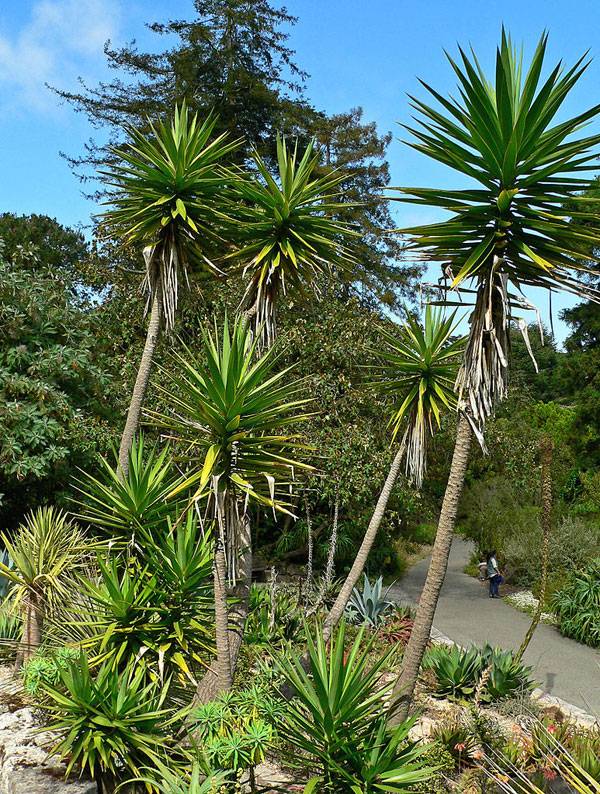
” Photo of Yucca aloifolia at the San Francisco Botanical Garden”. Author – Stan Shebs. Licensed under CC BY-SA 3.0 via Wikimedia Commons
- 10 of the Most Common Mistakes People Make in Planting Design and How to Avoid Them
- Key Insights on Planting Design in our Interview with Top Plantsman Adam Woodruff
- Top 10 Names in Planting Design
The Demanding Species
3. Populus nigra ‘Italica’ The Lombardy Poplar tree presents certain advantages. The problems it could cause however, are very difficult to cope with. It is very sensitive to pests and diseases. It demands high maintenance because of its propensity to drop leaves. Lombardy Poplar branches break and fall easily, which in the wrong situation can make it dangerous for the public. The roots are highly invasive and cause severe damage to paving and other hard landscape materials. (3)
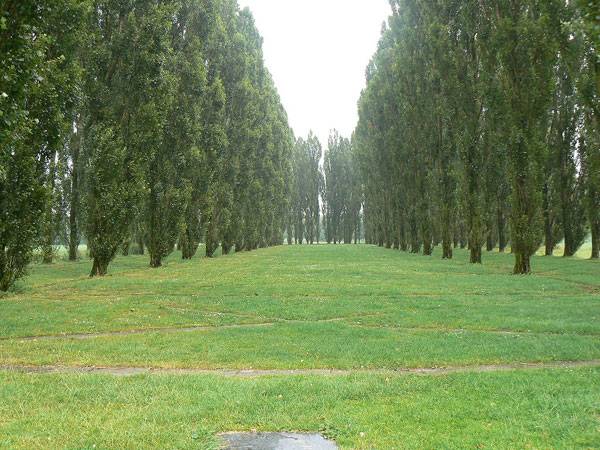
“Almere – Groene Kathedraal” by Stipo team – Flickr.com. Licensed under CC BY-SA 2.0 via Wikimedia Commons
The Monarchs
4. Eucalyptus globulus Eucalyptus is a special tree. It is fast growing, extremely tolerant, and it has interesting textured bark. As with most fast growing tree species, it consumes a lot of water while growing, but it can adapt to drought if necessary. Eucalyptus is also very susceptible to fire, which suggests it should be kept away from any inhabited area. There is another disadvantage. Due to their high water demand and dense shade, very few plants thrive under a Eucalyptus tree. Those that do survive are in a very poor condition. Eucalyptus is a landscape dominant tree, therefore it is hard to combine and maintain along with other plants. (4)
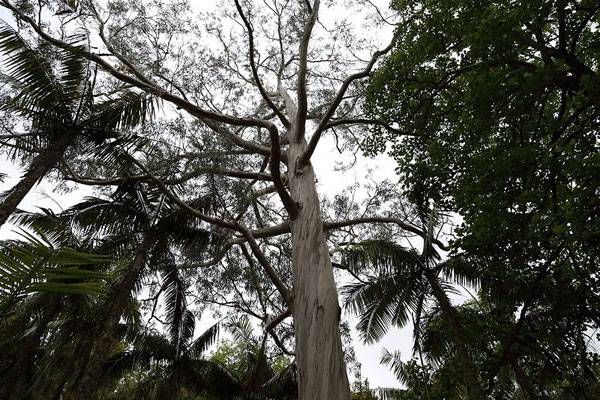
“Eucalyptus globulus”. Author – C T Johansson. Licensed under CC BY-SA 4.0 via Wikimedia Commons
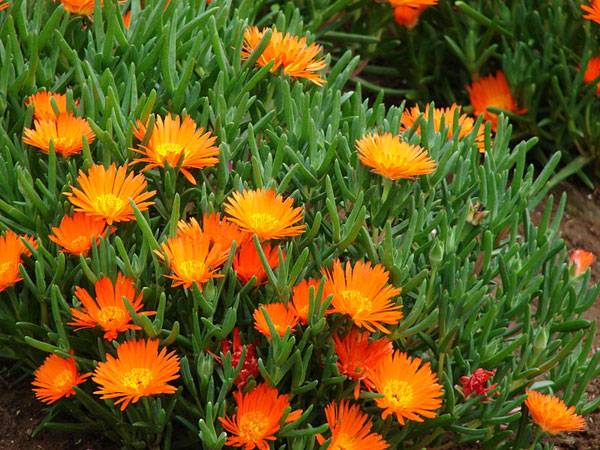
“Lampranthus sp. (flowers). Location: Maui, Kula”. Author – Forest & Kim Starr. Licensed under CC BY-SA 3.0 via Wikimedia Commons
- 10 of the Most Common Mistakes People Make in Planting Design and How to Avoid Them
- Key Insights on Planting Design in our Interview with Top Plantsman Adam Woodruff
- Top 10 Names in Planting Design
Recommended Reading
- Planting: A New Perspective by Noel Kingsbury
- Planting Green Roofs and Living Walls by Nigel Dunnett
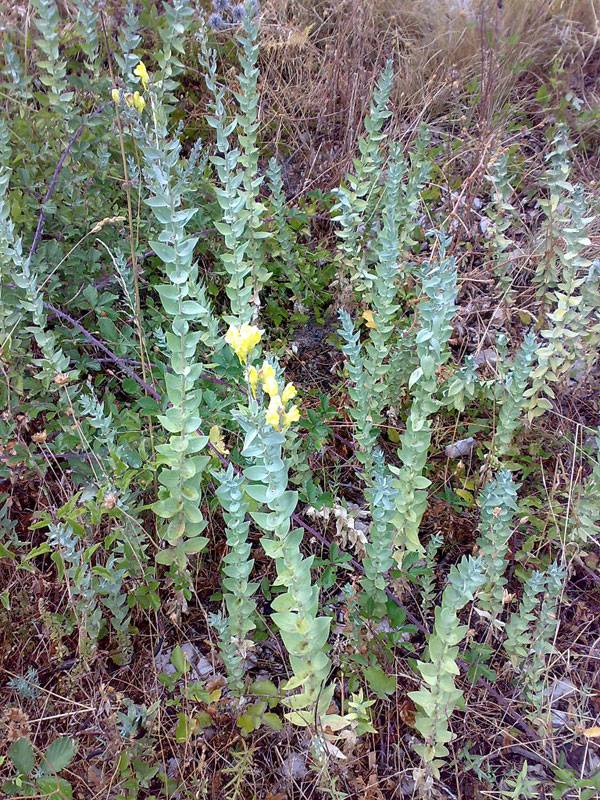
“Linaria genistifolia ssp dalmatica, from Negosji village, Lovcen National Park, Montenegro.”. Author – Bjoertvedt. Licensed under CC BY-SA 3.0 via Wikimedia Commons
The Poisonous Ones
7. Thevetia peruviana Thevetia looks like the exotic version of Nerium oleander. It is a beautiful and easy to grow shrub. But its fruits are not edible and in large quantities could are poisonous. Therefore, it should not be used in schemes that will be used by children.
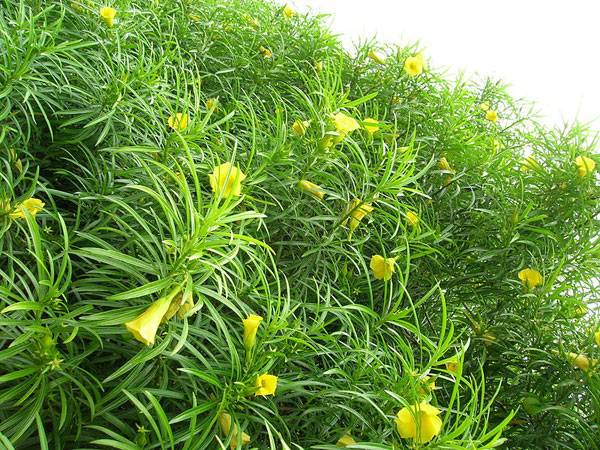
“Starr 060916-8884 Thevetia peruviana” by Forest & Kim Starr. Licensed under CC BY 3.0 via Wikimedia Commons
The Allergy Causing Species
8. Albizia julibrissin Albizia julibrissin is a beautiful medium sized tree. Unfortunately, it can be a potential source of allergens when in bloom during spring.
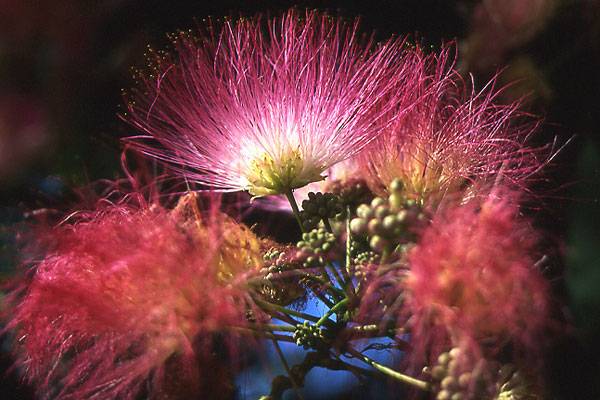
“Albizia julibrissin ‘Rosea’ flower detail”. Author – Bjoertvedt. Licensed under Public Domain via Wikimedia Commons
Plants With a Bad Odour
9. Tulbaghia violacea & 10. Ruta graveolens Tulbaghia violacea and Ruta graveolens shrubs bloom beautifully during spring and summer and both create interesting forms in boarders and clusters. The characteristic odor they emit however makes them unsuitable for sitting areas, or small gardens.
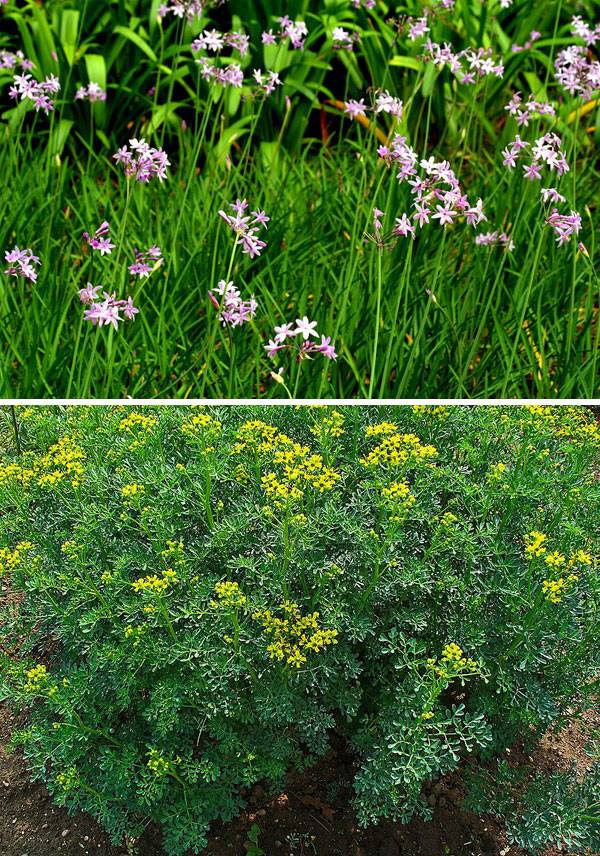
TOP: “Tulbaghia violacea”. Author – Manuel Martín Vicente from Valdemoro, Spain. Licensed under CC BY-SA 2.0 via Wikimedia Commons. BOTTOM: “Licensed under CC BY-SA 3.0 via Wikimedia Commons”. Author – H. Zell. Licensed under CC BY-SA 2.0 via Wikimedia Commons.
What is there to use?
It may seem frustrating after excluding so many plants from our range of selection. However, there are species that would rarely fail you and they could adapt and become integrated in the landscape. Olea europaea for example, works great both in the ground or in pots. It can be either clipped or left to grow in a more natural form, and it is easily transplanted. The Olive tree is therefore easy to include in your design, if you have the right climate. My personal favorite is Pistacia terebinthus. It has special, dense foliage and a nice color. It favors cooler coastal climates.
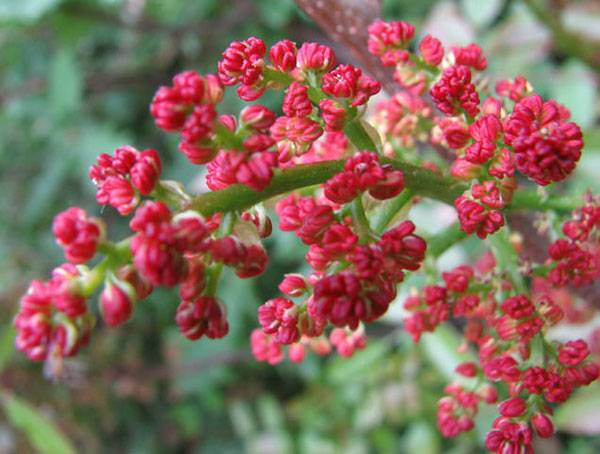
“Pistachier” by greffer.net . Licensed under CC BY 2.5 via Wikimedia Commons
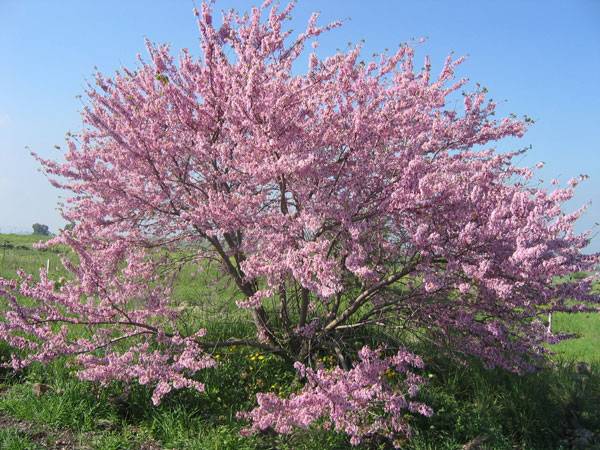
“PikiWiki Israel 3421 Geography of Israel” by מאוסף התמונות של אורנה לוטן. Licensed under CC BY 2.5 via Wikimedia Commons
Recommended Reading
- Planting: A New Perspective by Noel Kingsbury
- Planting Green Roofs and Living Walls by Nigel Dunnett
Article References:
1. https://www.nature.org/ourinitiatives/regions/northamerica/unitedstates/indiana/journeywithnature/tree-of-heaven-1.xml 2. https://mobile.floridata.com/Plants/Agavaceae/Yucca%20aloifolia/265 3. https://homeguides.sfgate.com/disadvantages-lombardy-poplar-tree-65089.html 4. https://www.pulpapernews.com/2009/04/the-pros-and-cons-of-eucalyptus 5. https://www.invasivespeciesinfo.gov/plants/toadflax.shtml Article by Eleni Tsirintani Return to Homepage
Re-think Athens Design Competition: Vision in a Time of Recession
Re-think Athens Design Competition: Vision in a Time of Recession, by OKRA, in Athens, Greece. Greece is a country undergoing a social and financial ordeal. One might think that this would not allow for anything important to emerge in any field, let alone urban design and landscape architecture. Well, it appears that creativity and vision seem to be affordable even in a country in crisis. The signs of recession have become quite obvious in Athens, the capital of Greece. The city center has changed dramatically over the past few years due to a lack of commercial activity, strikes, and security and maintenance issues. There was — and still is — an imperative need for things to change.
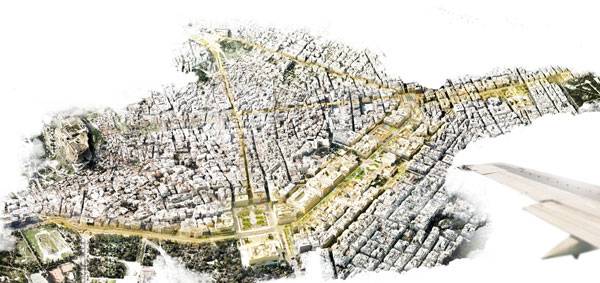
Birdseye plan of the area. Image courtesy of OKRA
Re-think Athens Design Competition
The “Re-think Athens” Design Competition, held in 2012 by the Onassis Foundation (www.onassis.gr) in collaboration with the Greek State, has attempted to tackle the present situation and change it. First prize has been awarded to OKRA, in collaboration with Mixst Urbanisme, Wageningen University, Landscape Architecture Group, Studio 75 And Wsgreentechnologies Gmbh.
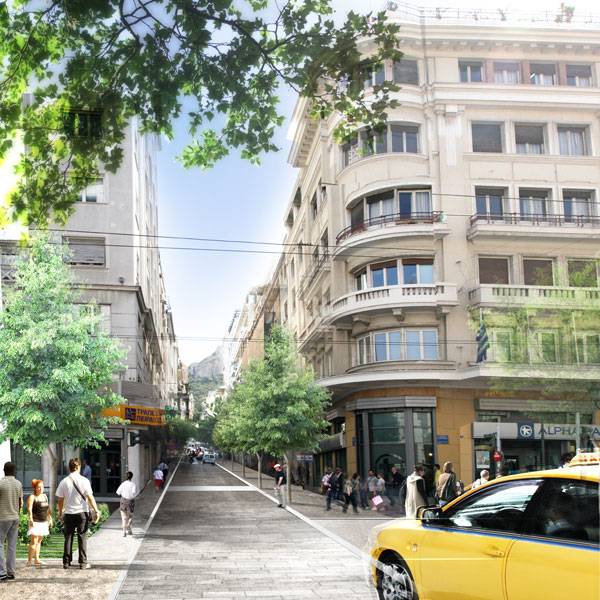
Image courtesy of OKRA
- Car Park Turns into Public Park!
- How “Place de la Fontaine Chaude” is Transforming a Public Space?
- 10 Ways to Design Climate Sensitive Cities
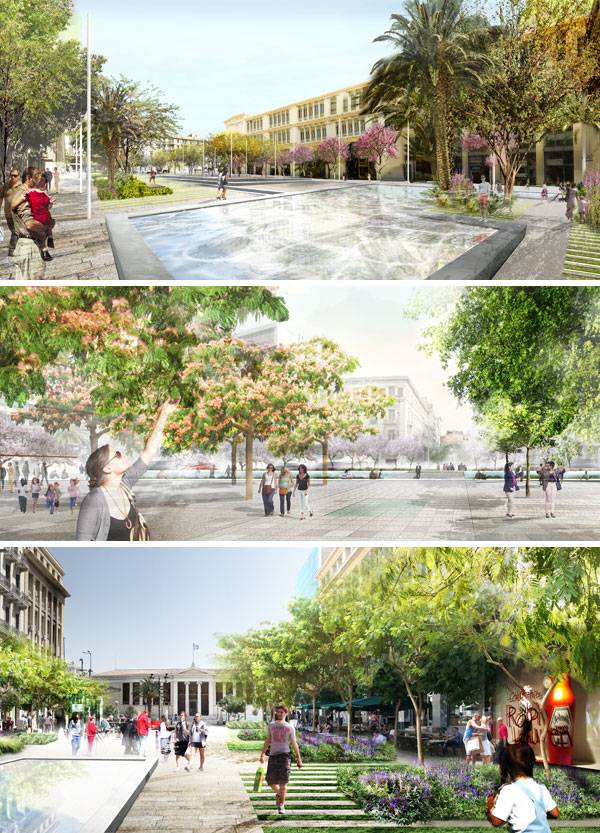
Images courtesy of OKRA
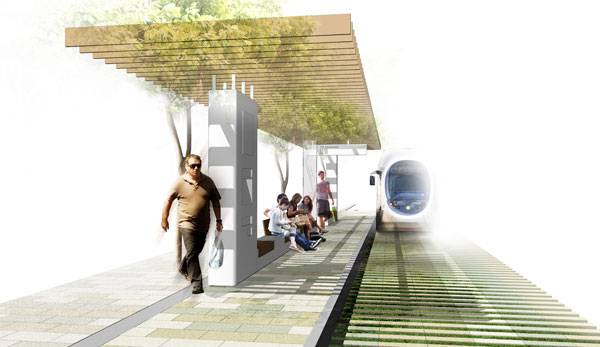
Tram station. Image courtesy of OKRA
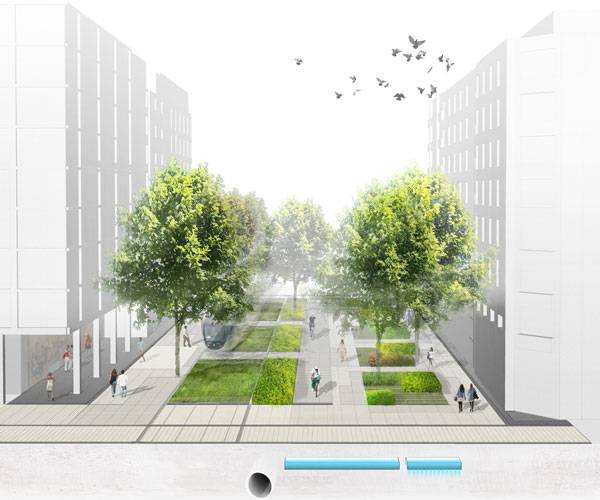
Image courtesy of OKRA
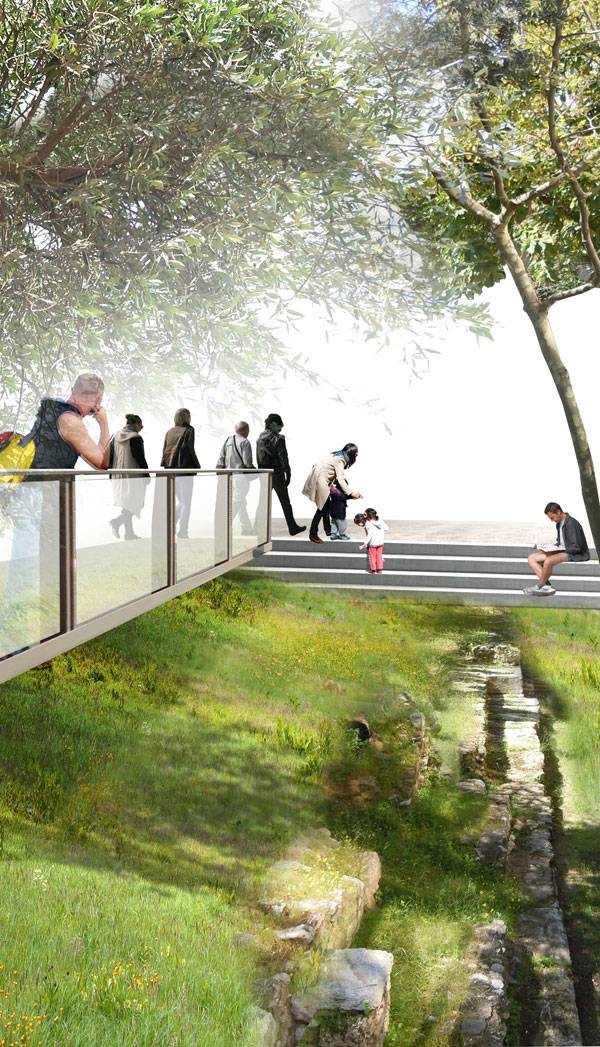
Garden of Memory. Image courtesy of OKRA
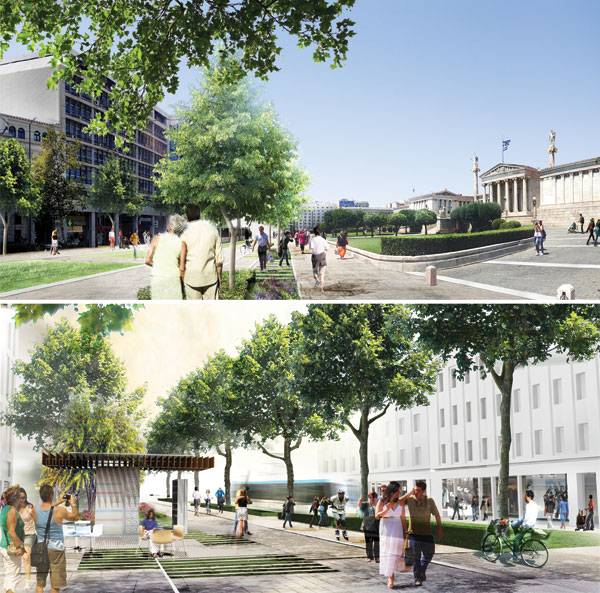
Images courtesy of OKRA
Full Project Credits for Re-think Athens Design Competition
Project: Re-think Athens Design Competition: Vision in a Time of Recession Designers: OKRA Location: Athens, Greece Area: 560,000 m² Budget: 100,000,000 € Client: Onassis Foundation Show on Google Maps
Recommended Reading:
- Landscape Architecture: An Introduction by Robert Holden
- Landscape Architecture, Fifth Edition: A Manual of Environmental Planning and Design by Barry Starke
Article by Eleni Tsirintani
5 Common Mistakes You Should Avoid When Starting a Project
Avoid making these common mistakes when starting a project and get yourself off to the best start possible.
The time has finally come — the moment when everything is possible. The new Versailles or the new High Line is about to be born. You get to start your new project. Photos, plans, and all the relative data are here; you have already been on site — or maybe not. Nevertheless, you are about to think, conceive, make decisions, design. What could possibly go wrong? Well, almost everything if you do not pay attention to the following traps! There are certain mistakes you should definitely avoid at the beginning of a project, in order for things to run smoothly. So, try to avoid the following:

Staring at ablank sheet won’t help. Photo licensed under CC0
- 5 Mistakes You Should Avoid When Designing Your Portfolio
- 10 Great Interview Tips For Graduate Landscape Architects – The Essential Guide
- 10 Great Apps for Landscape Architects – Part 2
2. Thinking About Construction Details Before the Time Comes You cannot expect to have all the answers on the first sketch. And no one expects you to. Design is a process; it takes time and effort , until everything is solved. We should not neglect the different phases of the process, even if we feel we need to. We should take each step when the time is right and not flood our head with questions and worries about what could happen next. This does not mean we should spend all the time available on one thing and fail to complete all the stages in time to present the project. Following the timeframe is necessary for both professionals and students in order to achieve their goals.
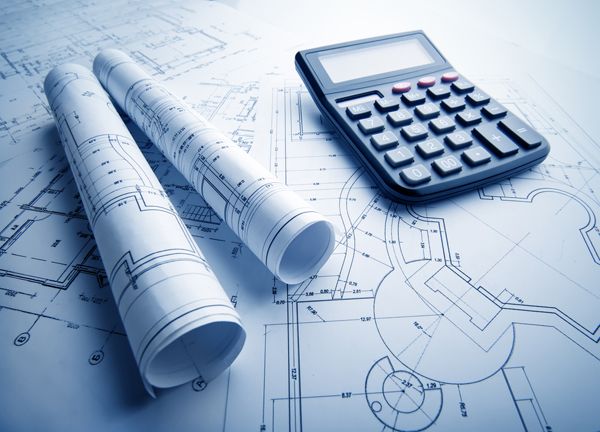
There is a time and place for details. The beginning of a project is not the time nor the place. Photo credit: shutterstock.com
Besides, all the anxiety and uneasiness you are confronted with before starting something new usually vanishes once the actual design process begins. It only takes the first step — or the first sketch. 4. Insisting on a Concept that Simply Does not Work I have heard that the best concept you come up with is usually the first. I would say most of the time that is true. However, there are times you should let go of the work you have already done and start afresh. There are ideas that seem promising and exciting, but simply don’t work out. You need to learn to realize early when enough is enough and be flexible in changing direction and focusing on another concept. I keep thinking that it is a virtue to know when to give up; however, that is hard, and it takes a special kind of awareness to achieve it. 5. Estimating budget I have been asked many times — and I am sure I will have to do it many times more — to make approximate cost estimations at a very early design stage. In my opinion, it is totally wrong and it ruins the design process. Trying to
- Portfolio Design (Fourth Edition) by Harold Linton
- Burn Your Portfolio: Stuff they don’t teach you in design school, but should by Michael Janda
Article by Eleni Tsirintani Return to Homepage
Race Street Pier Becomes a Vivid and Exciting Place
Race Street Pier, by James Corner Field Operations, in Philadelphia, Pa., USA. “Pier” (as per Merriam-Webster Dictionary) means “A structure (as a breakwater) extending into navigable water for use as a landing place or promenade or to protect or form a harbor”. Well, it appears that thanks to Field Operations’ design, “pier” also means an exciting and vivid public space! Race Street Pier is part of an ambitious plan regarding the Central Delaware River in Philadelphia, Pa. The organization responsible for the development of the area is Delaware River Waterfront (DRWC).
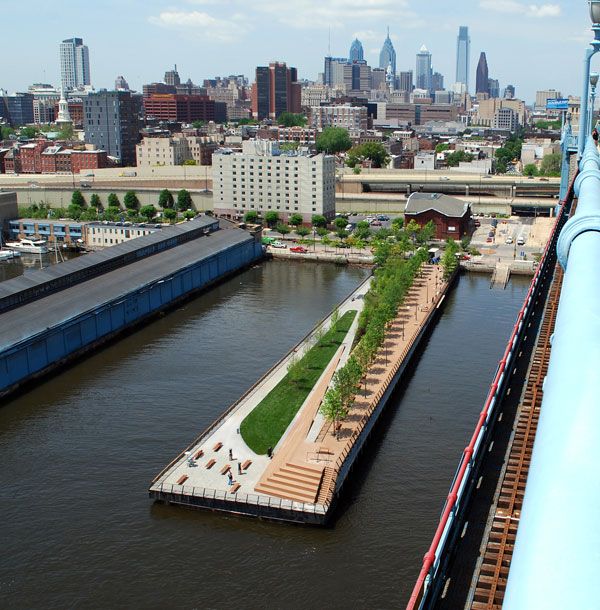
Aerial view from Ben Franklin bridge, looking West. Image credit: James Corner Field Operations
Race Street Pier
The original Race Street Pier began construction in 1896, with a large two-level building. The building’s lower level was used for shipping and the upper level for recreation. This double function continues in the physical design of the new pier, which is also split into two levels. There is the sky promenade on the higher level, and a lower level for passive recreation and social gathering. The seating terrace that wraps around the end of the pier links the two areas.
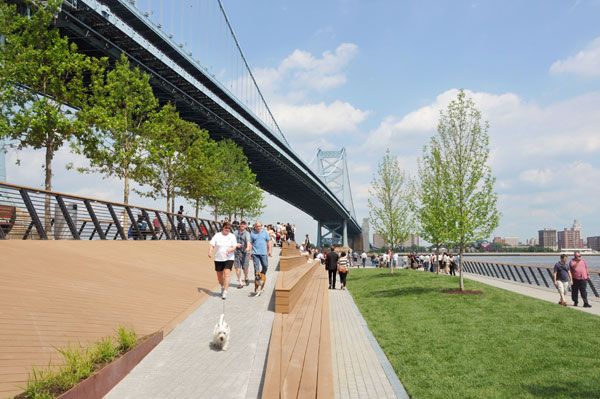
Looking to the end of the pier along the ramp, which connects the upper and lower levels of the Race Street Pier. Image Credit: Edward Savaria Jr and Suzanne Savaria
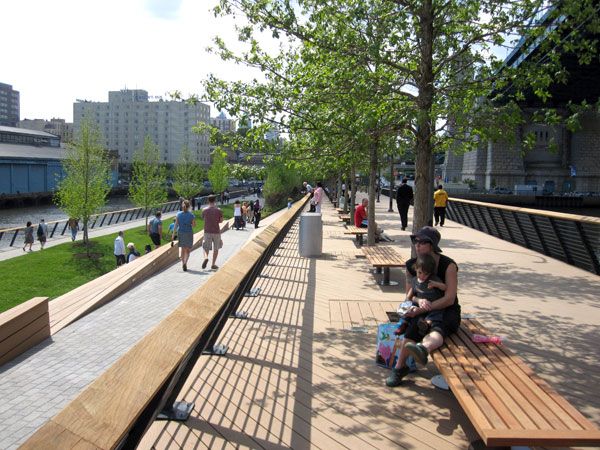
View of the Sky Promenade facing West – the decking is made of Trex, a sustainable synthetic material made of reclaimed plastic and wood. Image credit: James Corner Field Operations
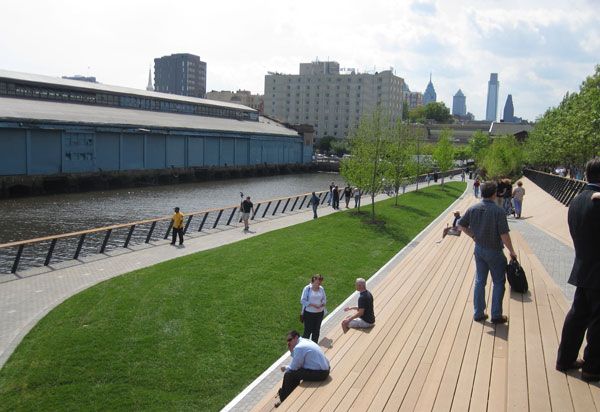
The Seating terrace and Sun Lawn provide ample spots for gathering, people watching and other leisure activities. Image credit: James Corner Field Operations
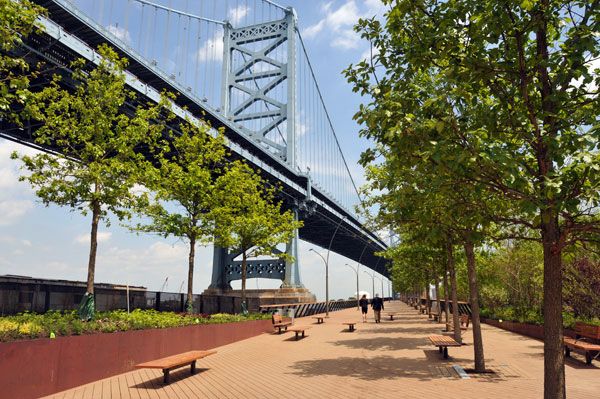
The Bridge Allee is comprised of 25 large Swamp White Oak trees. This line of trees reinforces the slice of the pier into two levels. Image Credit: Edward Savaria Jr and Suzanne Savaria
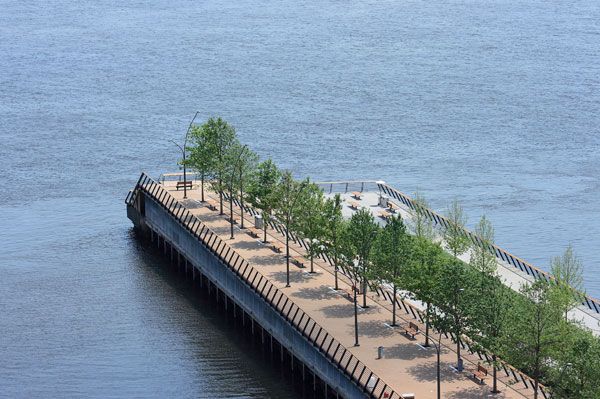
Aerial view from the Benjamin Franklin Bridge, looking East. Image credit: Christian Carollo
- Top 10 Names In Landscape Architecture Today
- How Landscape Architects Are Leading the way in Sustainable Cities
- 7 Facts About The High Line That Will Impress Your Friends
The creating of a surface, where there isn’t any, seems like a possible answer to the general demand for more open, green spaces in the city. However, one cannot help but consider the cost, both for construction and maintenance, as well as the environmental impact of such projects.
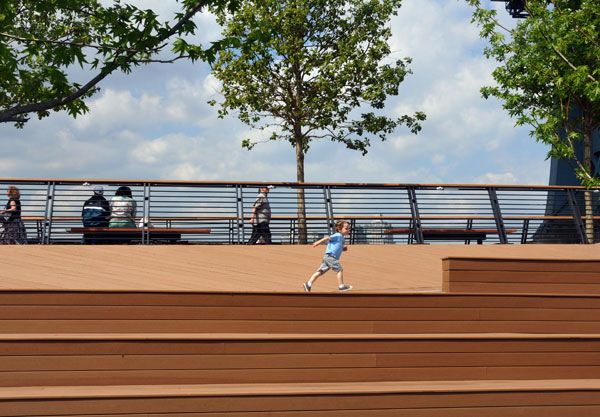
A child runs along the ramp that connects the Seating Terrace, with the Skywalk Promenade. Image Credit: Edward Savaria Jr and Suzanne Savaria
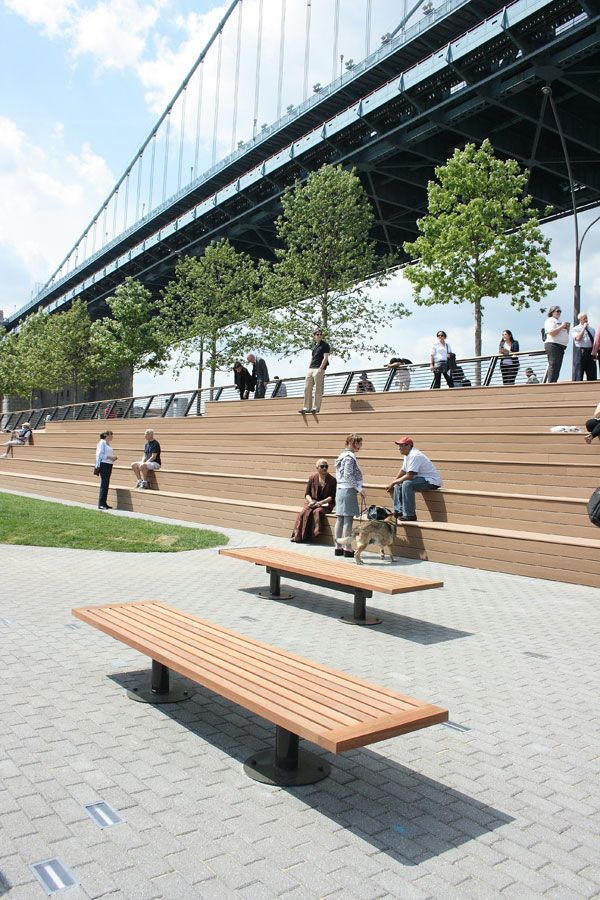
The Seating Terraces link the upper and lower levels of the Race Street Pier, and provide ample space for viewing, gathering and contemplation. Image credit: James Corner Field Operations
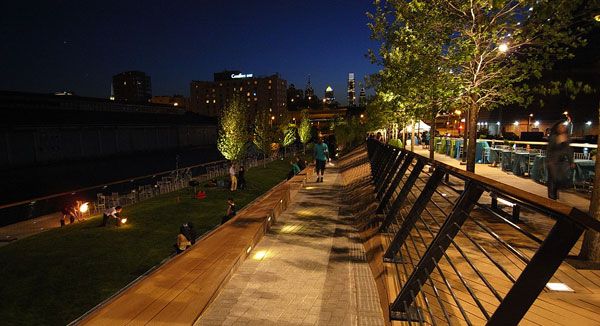
Evening view toward the Philadelphia skyline along the Ramp, which traverses the slice and connects the upper and lower levels of the Race Street Pier. Image credit: James Corner Field Operations
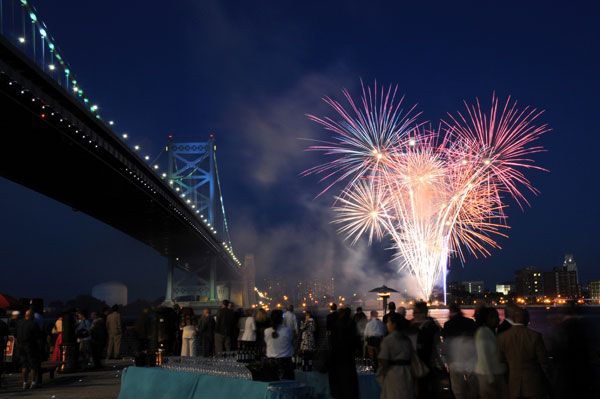
Evening event on the Race Street Pier with Fireworks celebration. Image Credit: Edward Savaria Jr and Suzanne Savaria
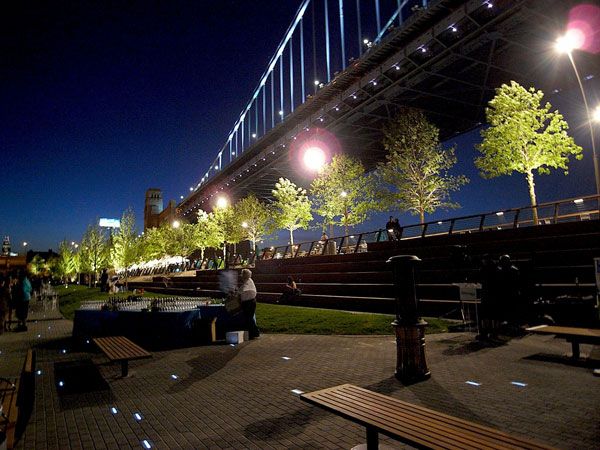
At night, 200 Solar LED lights embedded into the paving enhance the spectacular setting under the Benjamin Franklin Bridge. Image credit: James Corner Field Operations
Recommended Reading:
- Landscape Architecture: An Introduction by Robert Holden
- Landscape Architecture, Fifth Edition: A Manual of Environmental Planning and Design by Barry Starke
Article by Eleni Tsirintani
Riva Split Waterfront Injects Life into Old City
Riva Split Waterfront by 3LHD Architects, in Split, Croatia. Split lies on the Dalmatia coast and its former name used to be Aspalathos after the plant Calicotome villosa. It is the second largest city in Croatia; an important characteristic of Split is that a central part of the city used to be Diocletian’s Palace, which was gradually integrated into the urban tissue. The city water front is called Riva. The zone along the sea and especially the part before the Palace façade towards the sea has always played an important role in the city life. Riva is the place for meeting, walking, hosting public events and enjoy the city and the sea.
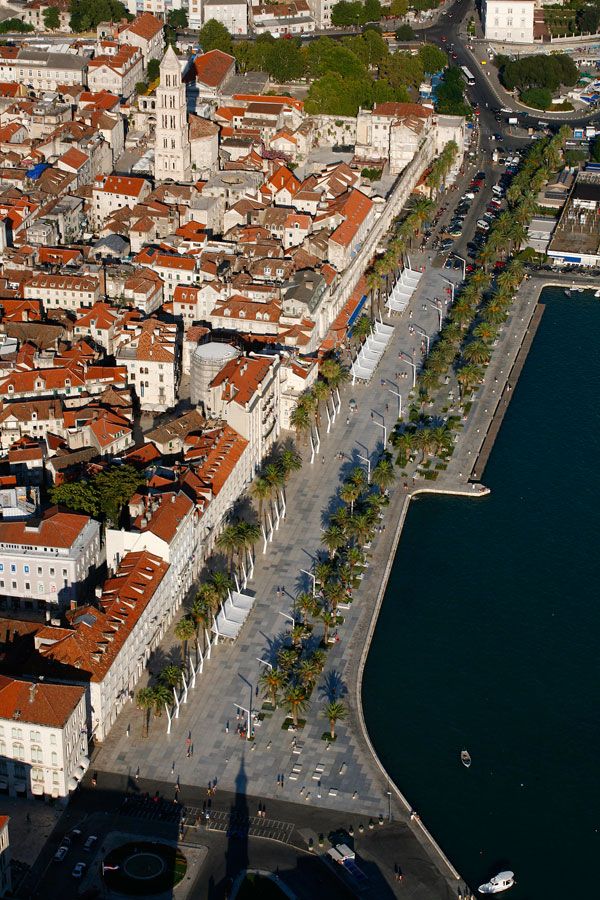
Riva Split Waterfront Photo by Mario Jelavic
Riva Split Waterfront
Winning the Competition Given this entire heavy historical and social context, the competition held in 2005 for redesigning the Riva had a rather difficult purpose. The first prize was awarded to 3LHD architects who managed to transform the Riva into a contemporary, vivid public place for the citizens and the city visitors to enjoy . The competition program required a Master Plan for the entire area of Riva which covers 24,707 m². In the process, however, it was decided that the first phase would be renovating only the central, purely pedestrian part of Riva which is approximately 14,000 m².
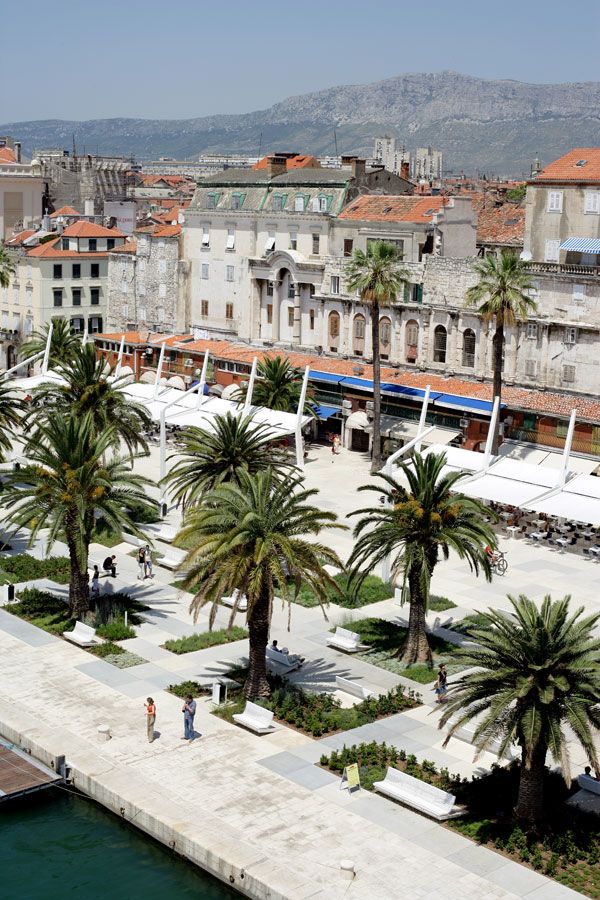
Riva Split Waterfront Photo by Domagoj Blazevic
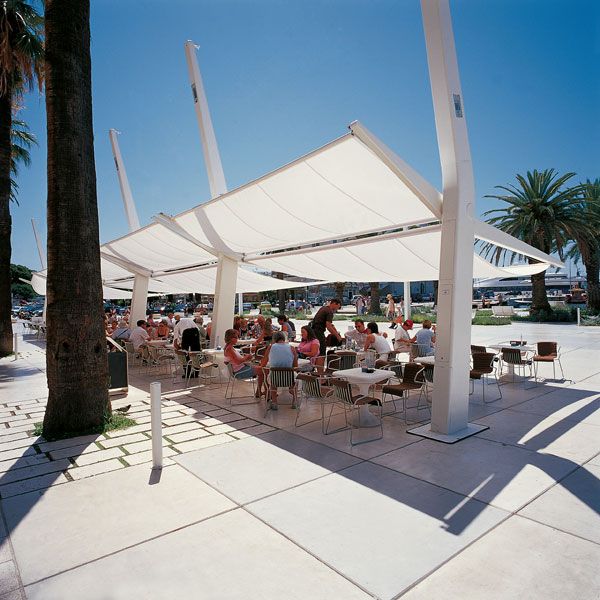
Riva Split Waterfront. Photo by Damir Fabijanic
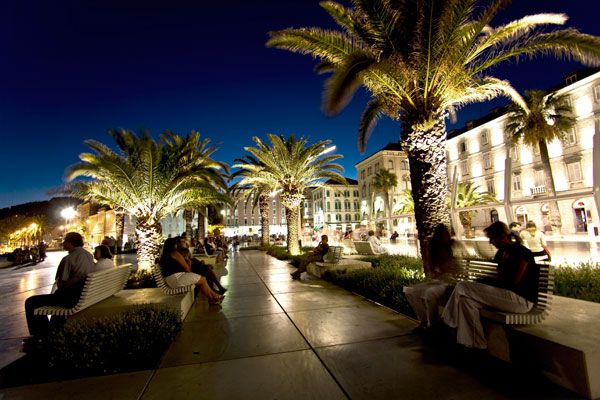
Riva Split Waterfront. Photo by Damir Fabijanic
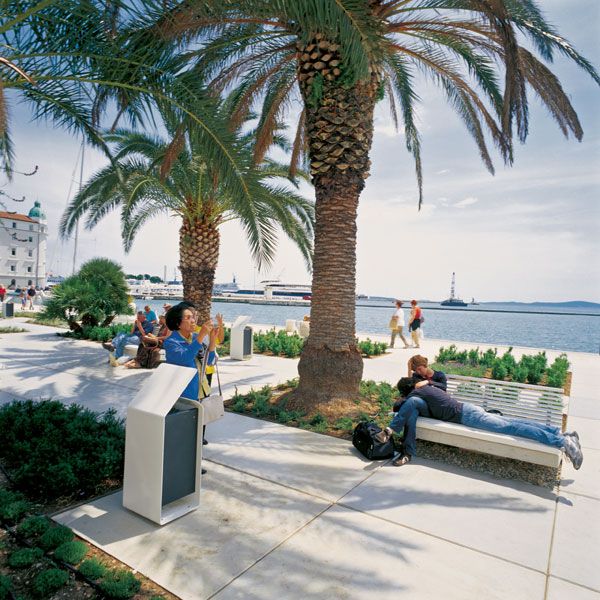
Riva Split Waterfront. Photo by Damir Fabijanic
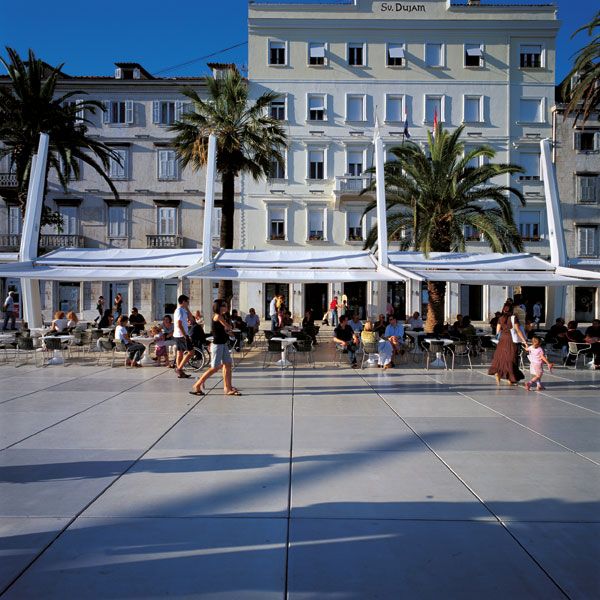
Riva Split Waterfront. Photo by Damir Fabijanic

Riva Split Waterfront. Photo by Domagoj Blazevic
Planting at Riva Split Waterfront
There used to be three rows of Palm trees along the Riva before the intervention. The design scheme has integrated the existing planting elements to the new design by restoring the shape of the planting beds around the trees, according to the concept. There have created numerous planted areas along the project, filled with shrubs and flowers of the Mediterranean flora. There is Lavender, Rosemary, Salvia, Oregano and Thyme among the selected species. There are even some Aspalathos plants, in order to symbolize Split’s former name. The variation in texture and flowering, as well as the beautiful scents, enhance the spatial experience.
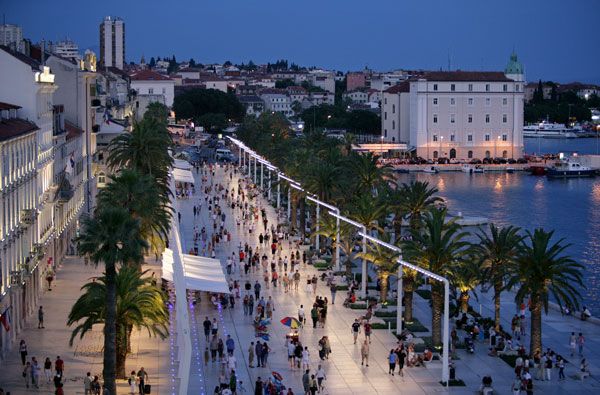
Riva Split Waterfront. Photo by Domagoj Blazevic
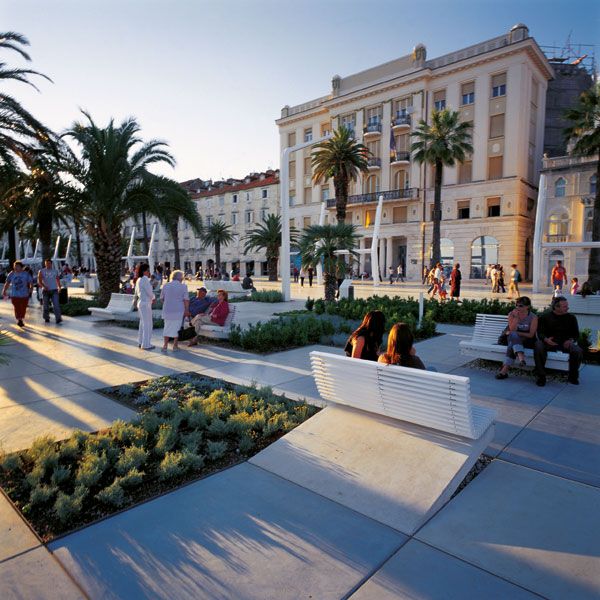
Riva Split Waterfront. Photo by Damir Fabijanic
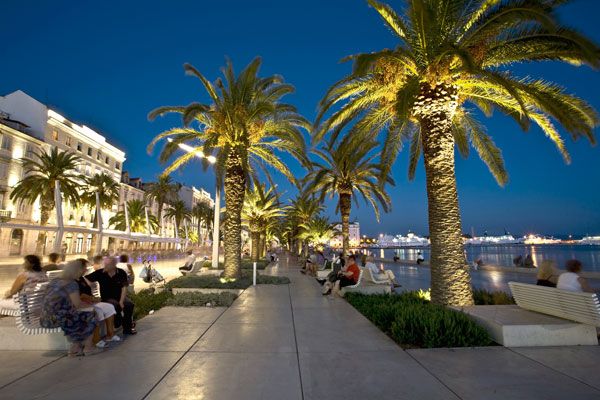
Riva Split Waterfront. Photo by Damir Fabijanic
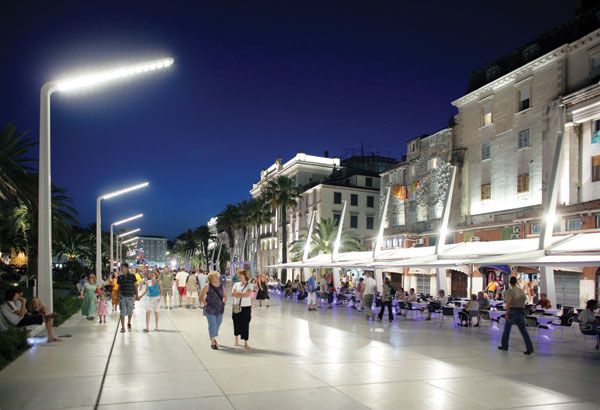
Riva Split Waterfront. Photo by Domagoj Blazevic
Recommended Reading:
- Urban Design by Alex Krieger
- The Urban Design Handbook: Techniques and Working Methods (Second Edition) by Urban Design Associates
Article by Eleni Tsirintani Return to Homepage
Plaza Design Turns Dead Space Into a Vibrant Livingroom at Stadtlounge, Switzerland
Stadtlounge, St Gallen, Switzerland, by Carlos Martinez Architekten and Pipilotti Rist If you think the color of landscape architecture is green, you had better think again. Stadtlounge plaza design by Carlos Martinez Architekten, in collaboration with the artist Pipilotti Rist, is an astonishing project designed to contrast with many of our preconceptions.
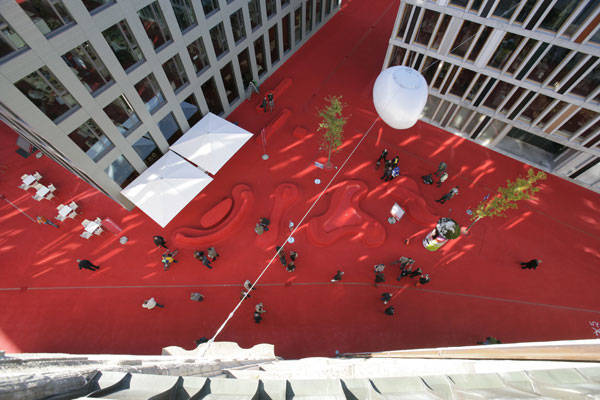
Photo Credit: Stadtlounge, St Gallen, Switzerland, by Carlos Martinez Architekten and Pipilotti Rist
Form, Scale and Material in this Stunning Plaza Design
The plaza design tackles with form, scale, and material in an extraordinary way and appears to be very well received by the citizens of St. Gallen, Switzerland. St. Gallen is the capital of St. Gallen Canton in northeastern Switzerland, and has approximately 73,000 inhabitants. The Raiffeisen bank and the municipality of St. Gallen held an architectural competition to reorganize the town’s central business district. There had appeared to be a lack of coherence in the urban tissue, which had formed a number of voids between buildings. These voids, with irregular shapes and a lack of connection to each other, had to be articulated somehow, and acquire an homogenous identity. That was the primary target of the architectural competition won by Carlos Martinez and Pipilotti Rist.
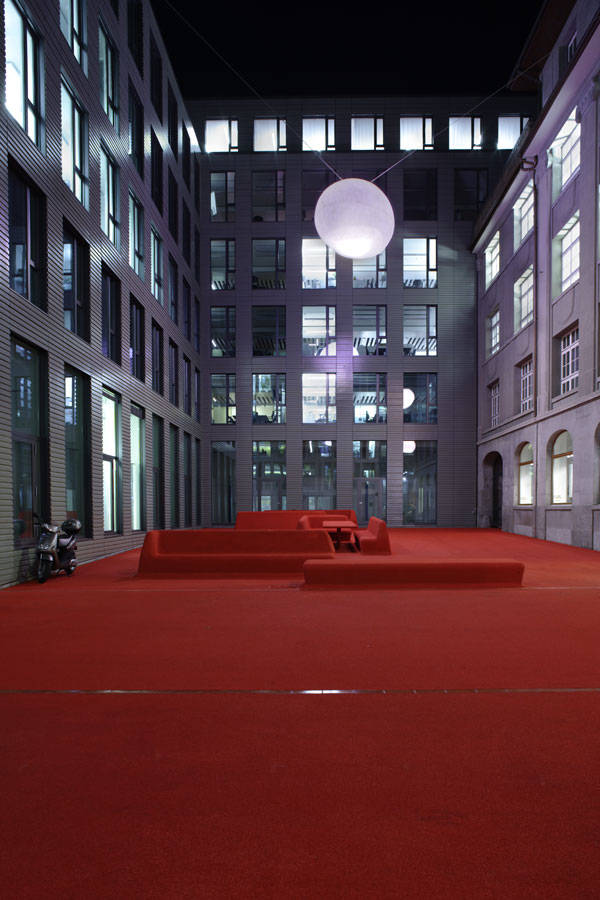
Photo Credit: Stadtlounge, St Gallen, Switzerland, by Carlos Martinez Architekten and Pipilotti Rist
An Urban Lounge Plaza Design
“Stadt” is the word for “public” in German. So, Stadtlounge is actually what its name suggests: an urban lounge. A group of public “rooms” articulates the free space between the buildings. The different areas/rooms vary in terms of function, structure, and shape. What actually creates a sense of connection between them is the material application. The pedestrian and recreation areas are coated with red, solid-colored rubber granules, whereas the lanes and movement areas are covered with red asphalt. A material that has been closely associated with athletic facilities has been relieved of any sports connotation and has been used for the purpose of a new concept, allowing new forms and possibilities to rise.
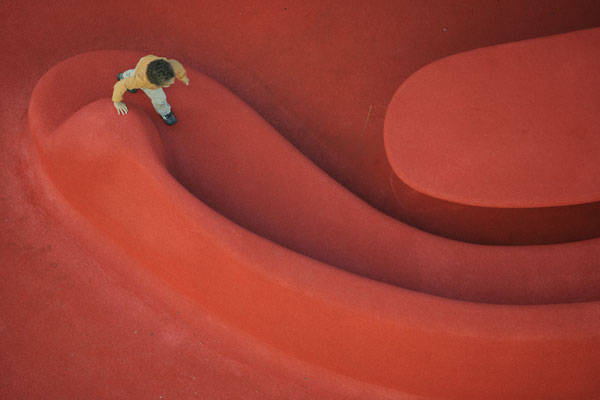
Photo Credit: Stadtlounge, St Gallen, Switzerland, by Carlos Martinez Architekten and Pipilotti Rist
- Top 10 Public Squares of the World
- Sculptor Creates Major Public Square!
- Revitalizing London’s Finsbury Avenue Square
The different areas/rooms that Stadtlounge is divided into are the following:
- The Reception Area: This is the “entrance” to the Stadlounge. This is where visitors enter the building complex and the “Lounge”. The sitting areas encourage meetings in small groups, while the access toward the main part is open and welcoming.
- Coffee Shop: There is no lounge, open-air or not, that does not offer such facilities. This is a pleasant area where the inner part of the complex as well as the city’s vibrations can be observed in a relaxing state.
- Relaxation Lounge: This is the lounge’s main area. There has always been a “plaza” here. All the pre-existing elements, such as trees and water fountains, have been preserved or transformed according to the new design guidelines.
- Business Lounge: The space created by the recess of the bank building forms another area with a special identity. The urban furniture located here has been designed in order to accommodate meetings and bring the bank’s activity closer to city life.
- Sculpture Park, Reading Corner: This is the most intriguing part of the intervention. Interior qualities have been brought into the urban context, accompanied by a very subtle sense of humor and creativity. A large vase made of tartan reminds us that this is a lounge, as cozy as our sitting room and as accessible as the city square.
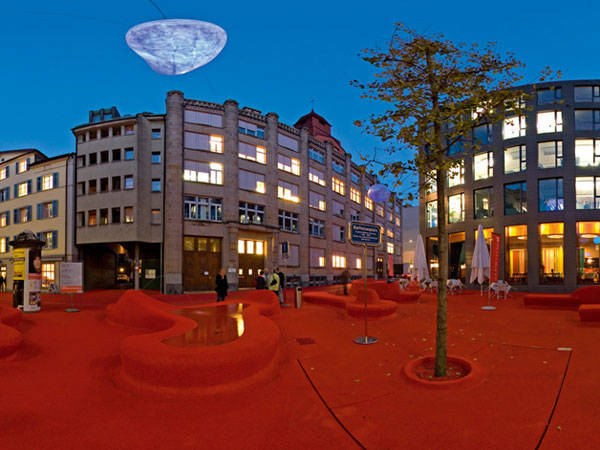
Photo Credit: Stadtlounge, St Gallen, Switzerland, by Carlos Martinez Architekten and Pipilotti Rist
- Urban Design by Alex Krieger
- The Urban Design Handbook: Techniques and Working Methods (Second Edition) by Urban Design Associates
Article by Eleni Tsirintani Return to Homepage
5 Cities a Landscape Architecture Student Should Visit and Why
A selection of some of the most major cities in the world that will inspire any landscape architecture student. One needs to be clear about one thing. There is no city a Landscape Architecture Student should not visit. Intriguing Landscapes are everywhere. However, There are some basic destinations for students that could become valuable lessons.
Cities a Landscape Architecture Student Should Visit
• Tivoli, Paris and London, in that order The great Italian Villas have had the most extraordinary gardens. The Villa d’ Este in Tivoli by the Italian Landscape Architect Pirro Lingorio is the best known example. A clear geometry, sense of perspective and the element of illusion are the important characteristics of this landscape masterpiece. WATCH: Villa D’Este a Tivoli ripresa con un drone
– Paris has to contribute to a landscape architecture student’s quest the Versailles gardens. Designed by André Le Nôtre for Louis XIV. The design approach reveals a vast scale intervention created with order and symmetry. Built volumes have been integrated in the general composition. One can observe the unique way water has been used as a landscape element.
After getting familiar with the previous projects that are close to the perception of architecture as a building process, the timing is perfect for traveling to London and questioning that notion. English Parks, like St James Park and Hyde Park designs have been perceived to conceal the artificial elements into the natural context. There is more a process of transformation in what you see, rather than construction. The landscape is picturesque, with a strong sense of romanticism and dreamlike views. Geometry has succumbed to organic form. The element of heterogeneity becomes a feature rather than a defect. WATCH: St James Park Vacation Travel Guide | Expedia English landscape design demonstrates that the creative process is not only about drawings. It requires a wider sense of visualizing space. One could not omit visiting amazing projects of contemporary landscape architecture that are located in those cities. However, the concept is to come into contact with fundamental principles and then proceed with the latest design. • Barcelona. Mediterranean Landscape Perception Barcelona is a relatively new “entry” on the Landscape Architecture Map. It is a city that has reinvented its’ image on an international level. Changing the perception about contemporary landscape architecture in the Mediterranean Basin. The 1992 Olympic Games organized in Barcelona, have been crucial for the city’s public space and landscape. A number of Parks and facilities have been built to accommodate the Games. This development has continued to evolve with numerous landscape projects over the following years. Related Articles:- Top 10 Walkable Cities
- e-architect Guided Architecture Walking Tours – All Around The World
- 15 Great Examples of Historical Landscape Architecture
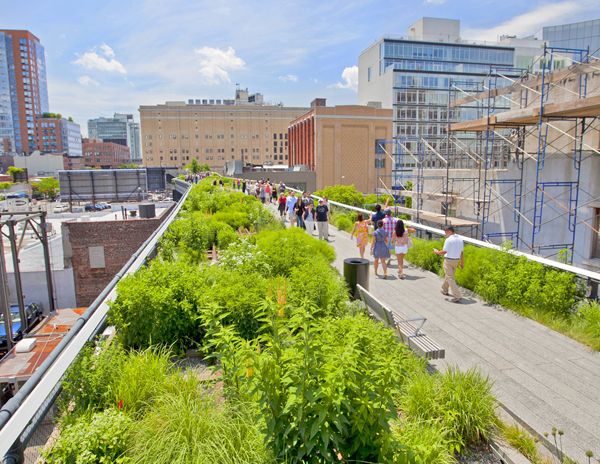
The Highline is a great example of a planting scheme increasing biodiversity in an urban area; credit: shutterstock.com
- Street Design: The Secret to Great Cities and Towns by John Massengale
- Time-Saver Standards for Landscape Architecture by Charles Harris
Article by Eleni Tsirintani Return to Homepage
- 1
- 2



