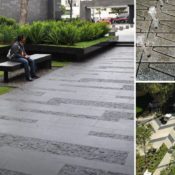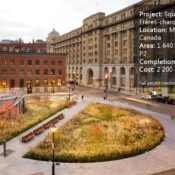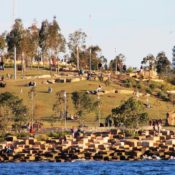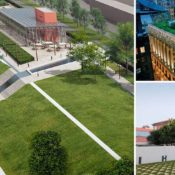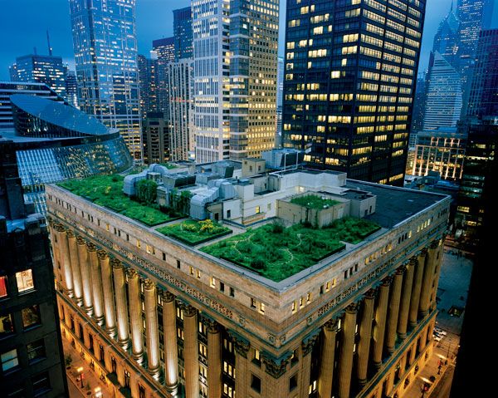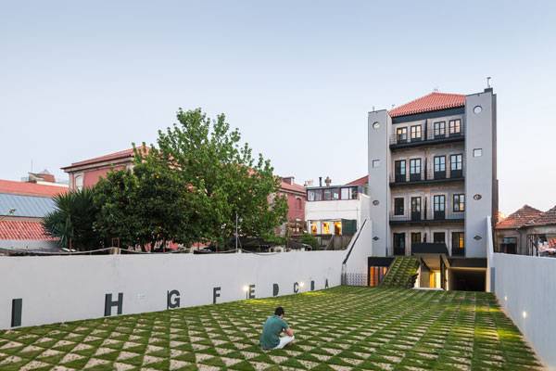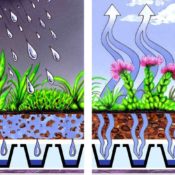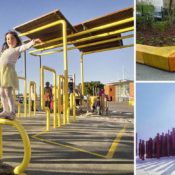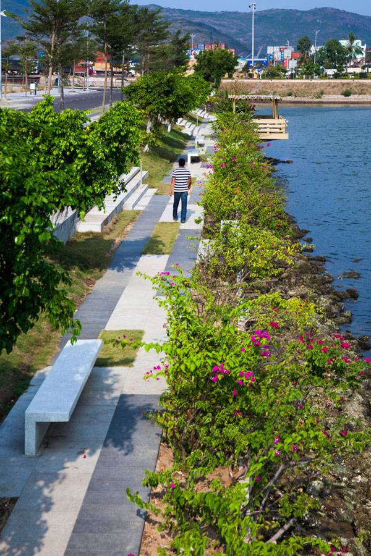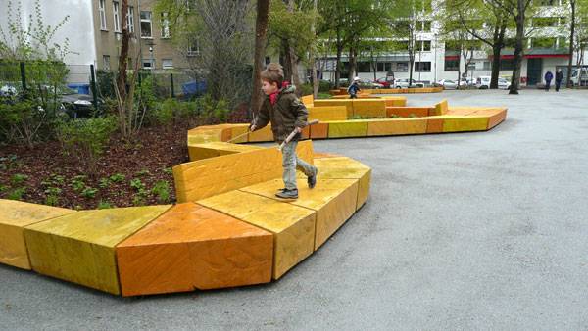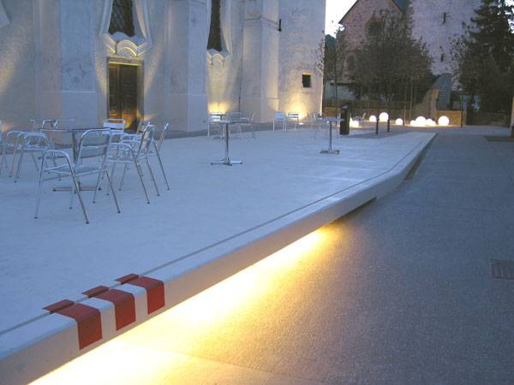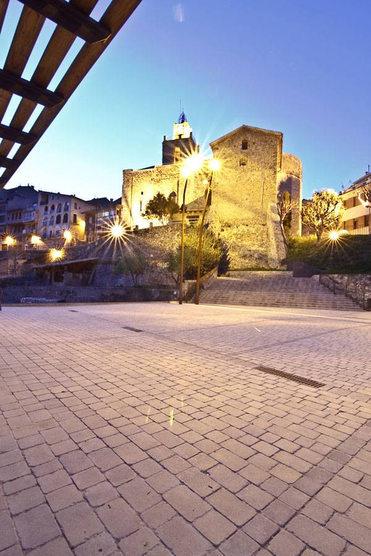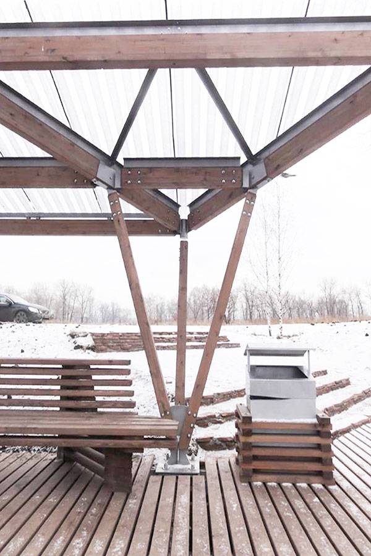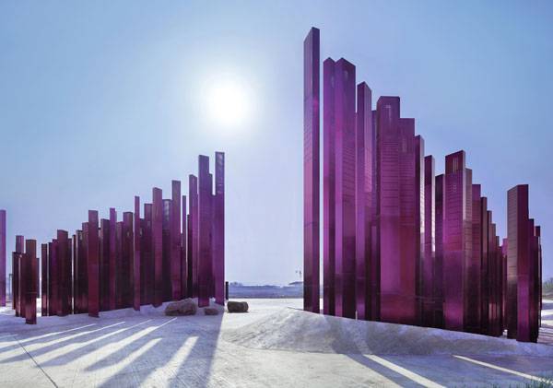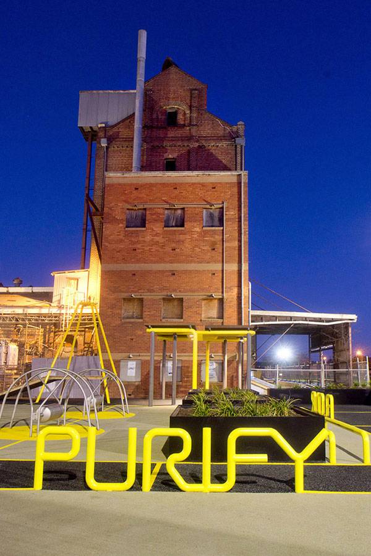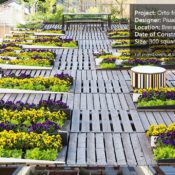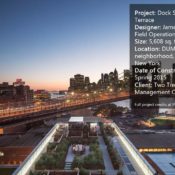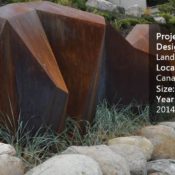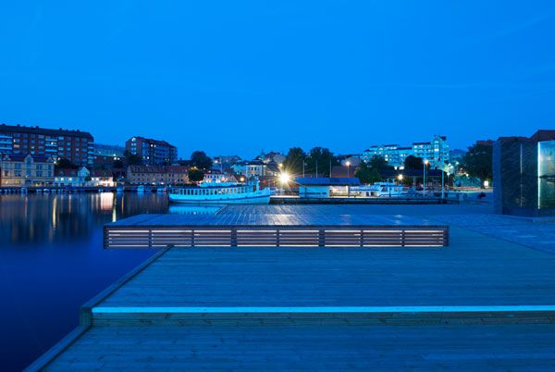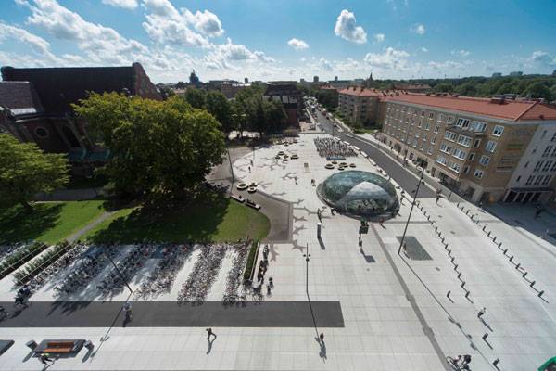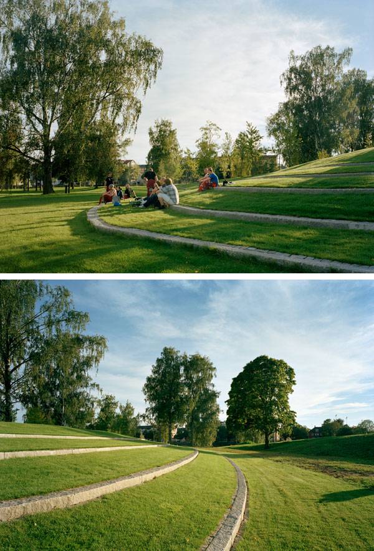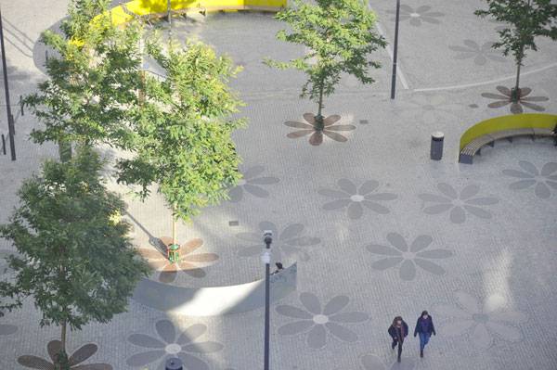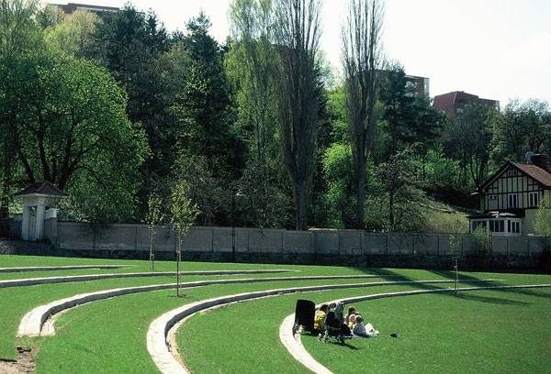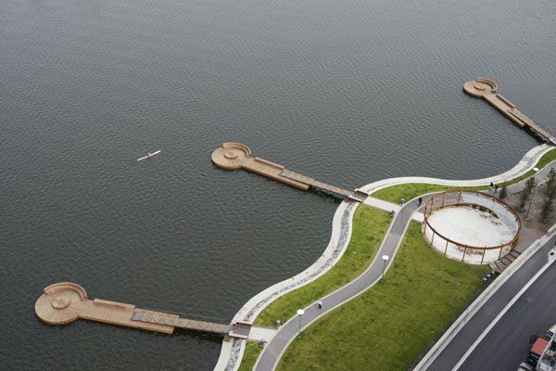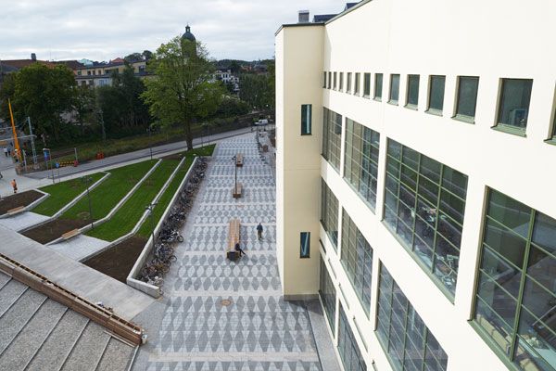Author: Land8: Landscape Architects Network
10 Projects That Show Us How to Use Paving in Landscape Design
Article by Jeanne Connolly – We explore 10 projects that feature unique uses of paving in landscape design , exploring what works with this fundamental landscape feature. Plants aren’t the only material landscape architects are trained to use. The ground beneath your feet is an important detail that can make a bigger impact than you think. While paving material is sometimes overlooked, it is an important piece of the landscape palette that can make or break a design. A skilled designer chooses every material thoughtfully, relating to the meaning or concept of the site or context.
Paving in Landscape Design
Here are 10 unique projects that display different ways paving can impact the experience of a space:
1. Place d’Youville
Claude Cormier uses wood, concrete, granite, and limestone to create a quilt-like appearance at Place d’Youville. This paving technique is used to reflect Montreal’s 500-year history of sidewalk construction. Even the placement of these paths complements the site’s history, as they meet at the access points of important surrounding historical buildings. From “New Public Square in Montreal” on the Claude Cormier and Associes website, it is interpreted as “creating a dialogue with the area’s history.” This is a great way to think of materiality, as a “dialogue” for the site.
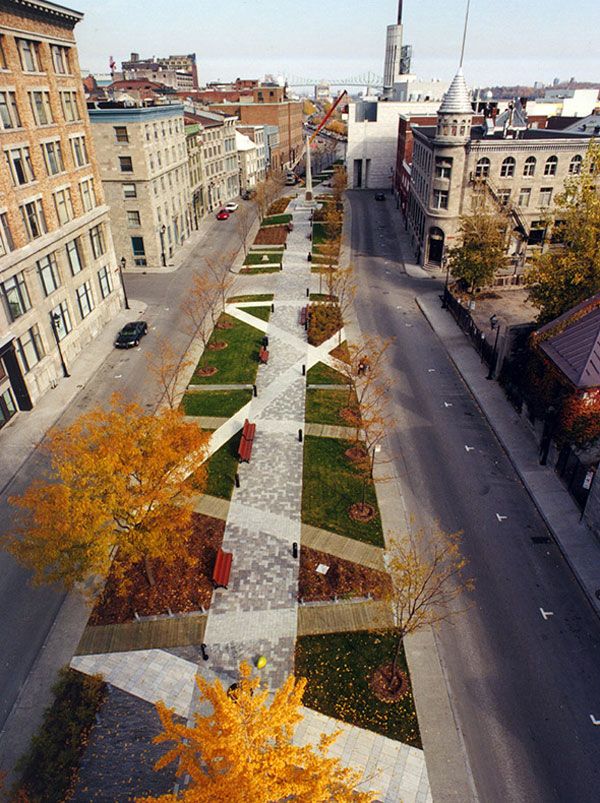
Place d’Youville. Photo courtesy of Claude Cormier + Associés.
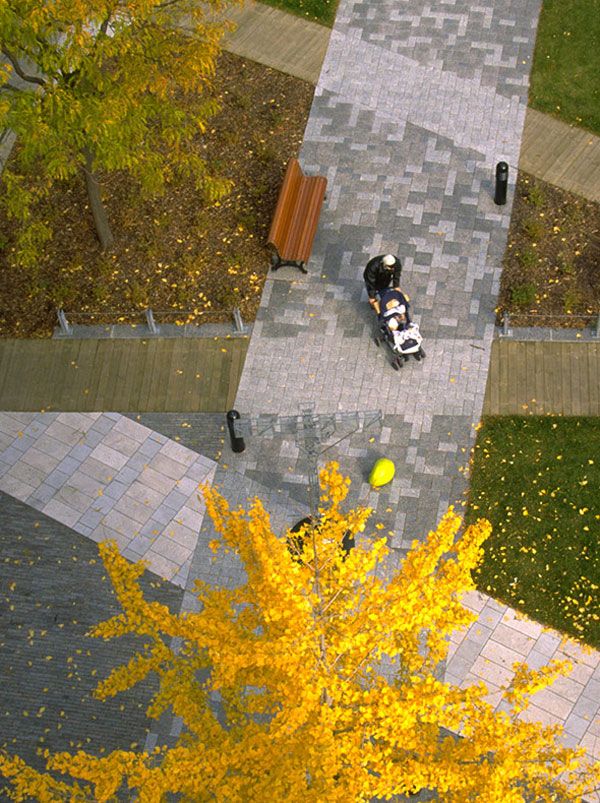
Place d’Youville. Photo courtesy of Claude Cormier + Associés.
2. Van Gogh Path
Based on Daan Roosegarde of Studio Roosegaarde’s SMART HIGHWAY initiative to make sustainably smart roads that incorporate night lighting, this project showcases pavement as a way of making roads safer for bicyclists at night. Inspired by Van Gogh’s “Starry Night” painting, the Van Gogh Path is a 600-meter-long bicycle path running where Vincent Van Gogh lived from 1883 to 1885. Light stones are used to create patterns on the path that are charged by sunlight and glow at night. This use of materials interplays light and poetry while making a more sustainable and safe pathway.
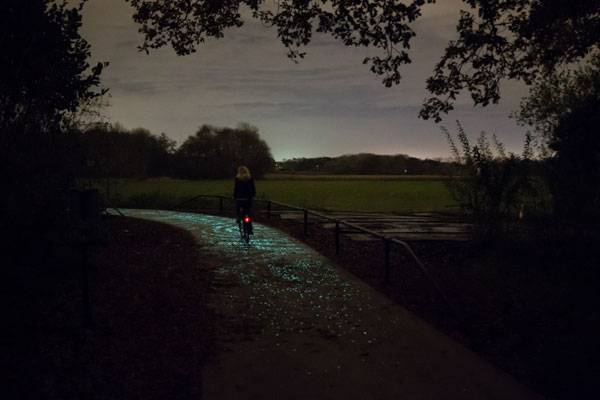
Credit: ‘Daan Roosegaarde’ and Heijmans
3. Beaufort Street
Beaufort Street displays artist Roly Skender’s creative approach to improving driving experience with an alternative to dull black asphalt. He designed interesting and vibrant patterns that indicate “slow points” at the entrances and exits of this busy street. It’s not just paint, either: StreetPrint is a decorative paving system installed by DrainPave that can replicate just about any design with a wide range of colors. The material combines the strength of concrete with the flexibility of asphalt, resulting in a visually appealing and durable road surface. Imagine the difference this would have on our driving experience if streets were designed this artistically in more places in the world!
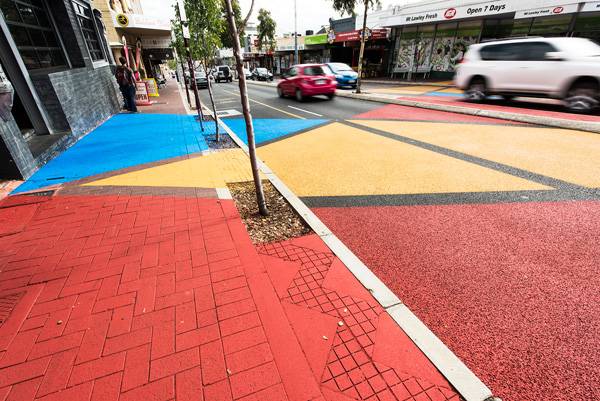
Credit: DrainPave ,Beaufort Street
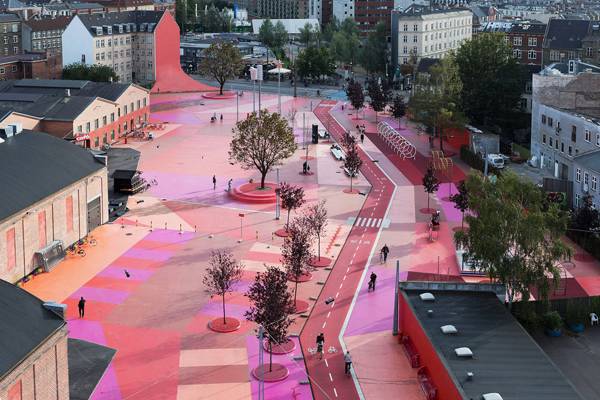
Pedestrian friendly street. “Creative Commons BIG – Bjarke Ingels Group – SUK – Superkilen Park, Copenhagen, Denmark”. Source Forgemind ArchiMedia, licensed under CC 2.0
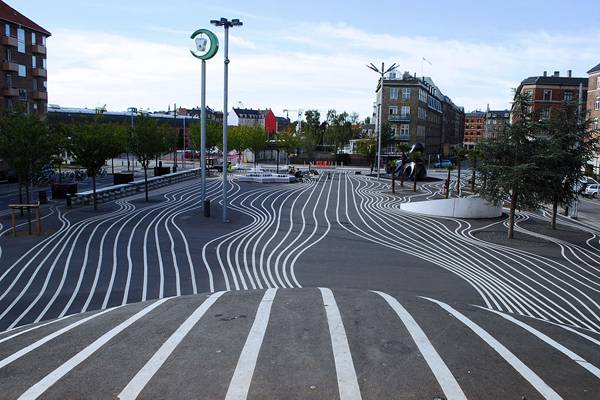
“Superkilen, Copenhagen, Denmark”. Source, licensed under CC 2.0
5. Beekman Plazas
James Corner Field Operations and Piet Oudolf’s use of paving imitates the rhythm and movement of busy downtown Manhattan. Although the concept of this design is to replicate the daily life of a city that is known to be highly stressful, the blending of materials creates a calmness that is attractive and inviting. The interlacing concrete and granite pavers are skillfully placed, creating what looks like a sporadic blend of light and dark. This paving technique really defines the movement and flow of the space, while also relating to the context of the city.
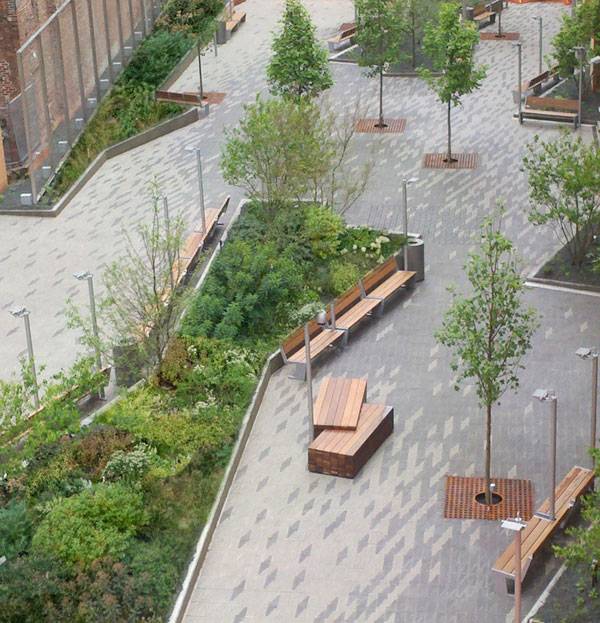
© James Corner Field Operations
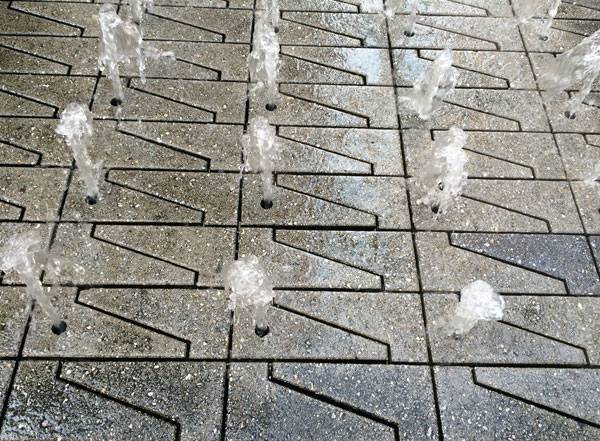
Figure 1: Beekman Plazas paving detail. Image credit: James Corner Field Operations.
6. Brown University’s Jewelry District Public Realm
As an expansion of Brown University’s Medical School, the urban plaza of Ship Street Square designed by !melk Landscape Architects and Urban Designers innovatively introduces a new paving material. A defining characteristic of historical Providence, Rhode Island, is the traditional cobblestone streets. To continue this timeless style, the iconic “!melk blue®” paver was designed exclusively for this project. The pavers interconnect with several other materials, such as wood decking, keeping the space unique and interesting. Innovative and historically sensitive, the pavement makes this project a success.

©!MELK
7. Levinson Plaza
Inspired by New England’s regional garden landscapes, Mikyoung Kim Design created an urban grove that clearly catches the eye with one glance. The bold herringbone pattern of Levinson Plaza’s pavement was thoughtfully designed throughout the grove, creating access to entry and exit points. The alternation of vegetation and pavement defines the human scale of this design, which makes the space so comfortable.
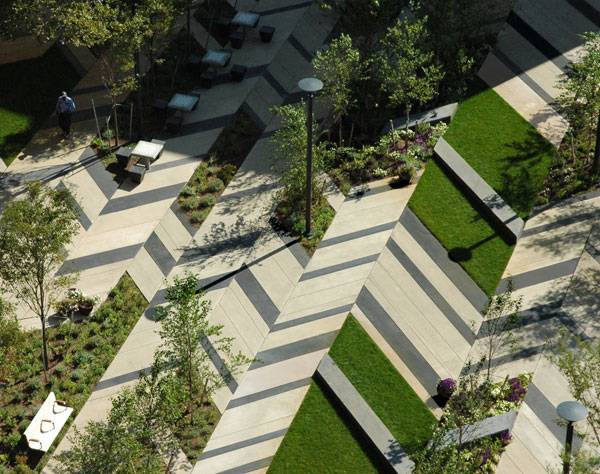
Levinson Plaza by Mikyoung Kim Design.
8. Solingen Town Hall Square
The design team at scape Landschaftsarchitekten takes a more modern approach to paving at Solingen Town Hall Square. The distinctive concrete carpet at Solingen Town Hall Square gives the project visual continuity while also physically connecting different areas. The paving changes where vegetation starts, creating a smooth blend throughout each of the spaces.
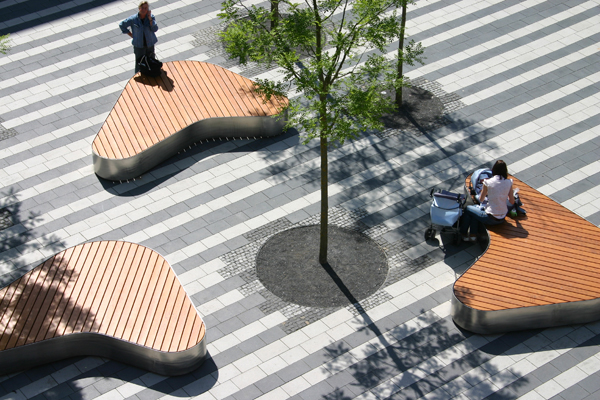
Town Hall Square Solingen. Credit: Landschaftsarchitekt AKNW
9. Coyoacán Corporate Campus
DLC makes use of sustainable materials for Coyoacan Corporate Campus in one of Mexico’s oldest neighborhoods. The materials were chosen based on their low maintenance and durable characteristics. Black volcanic granite is used for the ground surfaces and walls, and composite wood (60 percent bamboo, 40 percent non-toxic resin) was used for the wooden decks. Sustainable paving contributes to a space designed to last years into the future.
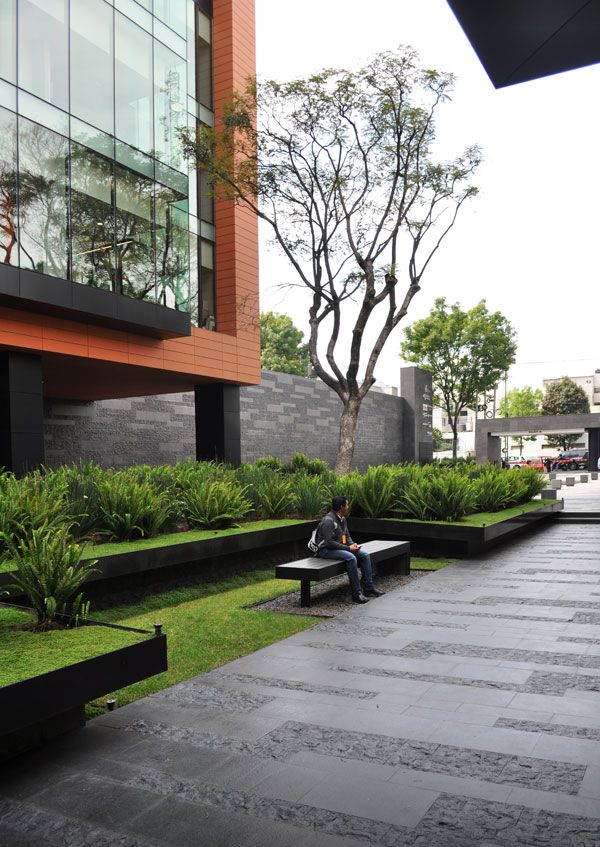
Photo courtesy of DLC Architects
10. Centenary Square
Using local materials, JMD Design improved connectivity and reestablished Centenary Square as Parametta, Australia’s civic center. Meant as a place for community events and gathering, the Australian black granite paving unifies the large central space. The custom-cut pattern shows off a high quality and look consistent with the City Centre of Parramatta.
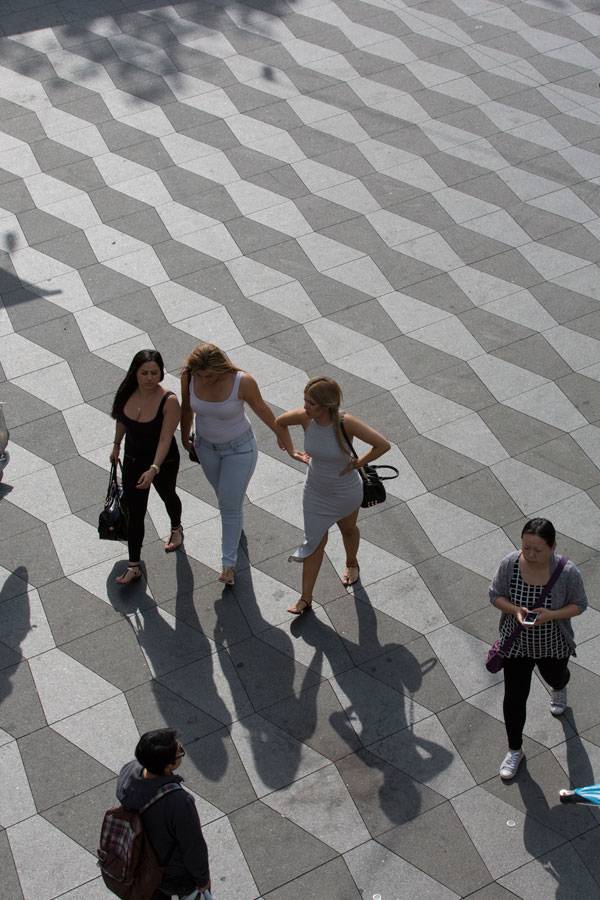
Centenary Square. Photo credit: Brett Boardman
Take away From Paving in Landscape Design
It is just as important to consider paving as any other material in landscape design. We’ve seen that it can be symbolic, sustainable, artistic, and even relate to the history of the site. When used correctly, the blend of paving into a site can create movement and visual continuity, resulting in a successful design.
Recommended Reading:
- Becoming an Urban Planner: A Guide to Careers in Planning and Urban Design by Michael Bayer
- Sustainable Urbanism: Urban Design With Nature by Douglas Farrs
Article by Jeanne Connolly
Garden Year Round with Indoor Hydroponics
We explore the world of hydroponics and how you can garden year round with this clever application that enables you to achieve great results. Nowadays, most foods that we eat are mass-produced from commercial farms. There is a growing sentiment that commercially-grown plants are not any better for our health. This is because of the use of chemicals such as pesticides and other chemical fertilizers in order to ensure a good harvest for farm owners. You might be someone who lives in the city or possibly someone who lives in the country and want an alternative way to grow their own vegetables and fruit for personal consumption to make sure that what they eat is free from such chemicals. Therefore, eating your own vegetables is much safer. There are many ways to grow your own plants at home. The most popular one is through hydroponics.
What is Hydroponics?
Hydroponics is “the process of growing plants without the use of soil.” From the word “hydro,” you can easily have a clue that it is through water. You may have seen a plant with its roots hanging in the water in a jar. This is an example of hydroponics. However, hydroponics today is more than just water. It involves several components such as nutrients and growing medium. WATCH >>> Hydroponic Greenhouse Project, Indoor NFT Pac Choy and lettuce for winter eats!
What is a “Growing Medium” By the Way?
A growing medium is any material or substance in which roots grow. These substances can be sand, gravel, coconut fiber, vermiculite, perlite, Rockwool, and more. Take note that this is an inert substance that doesn’t actually help grow the plants by supplying nutrients. The nutrients are supplied by water solution itself.
Is It Easy to set up a Hydroponic Garden?
Although hydroponic gardening can be more sophisticated, it doesn’t have to be. You can set up your own hydroponics garden at home and even indoor. The important thing is that you need to supply and control the amount of nutrients you will need to supply to your plants. What you need is a light source, growing medium, and water.
Is Hydroponic Food Healthy?
According to a study made by Treftz, it is said that “healthy” anti-oxidant compounds (e.g. Vitamin C, tocopherol and total polyphenolic compounds) were significantly higher in hydroponically grown strawberries compared to the soil-grown, but the opposite was true for raspberries!” In other words, hydroponic food is even healthier than food grown in a traditional way. WATCH >>> Indoor Hydroponic Vegetable Garden After Just 4 Weeks
What Do I Need to Set up a Hydroponic System?
Let us assume you are just a beginner in hydroponic gardening, and you want to set up your own indoor hydroponic garden. You don’t need to think of sophisticated materials. What you need is a tray or anything in which you can put the inert growing medium. You need water and fertilizers together. Moreover, light source is important to plants. In hydroponics, full spectrum-fluorescent bulbs are a good light source. Setting up your own hydroponic garden is not difficult. If you are curious where you can have one, you can have it anywhere in your home for smaller operations, so you can enjoy your favorite fruits and vegetables in limited supply. If you wish to have an indoor hydroponic garden on a larger scale so you have fruits, and vegetables year round it is better to build a separate structure intended only for your plants. There are several types of structures available such as wooden sheds, green houses, and even garages that can be insulated. If you happen to be living in the countryside or have extra land to build in the city than you have the option of having a metal carports built as well. These metal buildings make an excellent option for your hydroponic gardening and possibly act as a workshop, extra storage, or a place to keep your vehicles. What fruits or vegetables would you like to grow in your own hydroponic garden?
—————————————————————————————————————————-  Author’s Bio Name: Wendy Dessler Title: Super-Connector at OutreachMama Wendy is a super-connector with OutreachMama who helps businesses find their audience online through outreach, partnerships, and networking. She frequently writes about the latest advancements in digital marketing and focuses her efforts on developing customized blogger outreach plans depending on the industry and competition. Twitter Handle: @outreachmama Twitter URL: https://twitter.com/outreachmama Website URL: https://www.outreachmama.com/
Author’s Bio Name: Wendy Dessler Title: Super-Connector at OutreachMama Wendy is a super-connector with OutreachMama who helps businesses find their audience online through outreach, partnerships, and networking. She frequently writes about the latest advancements in digital marketing and focuses her efforts on developing customized blogger outreach plans depending on the industry and competition. Twitter Handle: @outreachmama Twitter URL: https://twitter.com/outreachmama Website URL: https://www.outreachmama.com/
How This Square Commemorates the old and Embraces the New
Article by Irmak Bilir – Square des Frères-Charon, by Affleck + de la Riva Architects, in Montreal, Canada. Small beautiful public spaces can be the signature of the cities to which they belong. Square des Frères-Charon is this kind of public space in Montreal, Canada, designed by Affleck + de la Riva Architects. It has become an essential component of McGill Street’s larger network of historic spaces and a key element in Montreal’s cultural tourism branding strategy. It provides identity, civic pride, and generous outdoor areas for all-season public use. In the year 2009, when the project was constructed, it won three design awards. There are various components which make the square fascinating but some reasons are at the forefront like respecting its history, cooperation, and participation.
Square des Frères-Charon
Commemorating the Old
Before the 17th century, the area where Square des Frères-Charon is located was a marshy meadow located outside the walls of Old Montreal. Then, a windmill had been installed on the site, by the Charon brothers, who were the owners of the land. Later, the area was used for the storage of construction materials and for car parking. Now, in the 21st century, historical remembrance is still alive there because the Square des Frères-Charon project respects the history of the area and seeks inspiration from it.

Square Des Frères-charon. Photographer: Marc Cramer
Remembering the Windmill
The windmill no longer stands; it was demolished in 1840, but the two axes of the square were designed like the propellers of the mill. One of them connects the northeast and southwest corners and the second one connects the southeast and northwest corners of the square. The main axle has a darker pavement than the outer part of the square; the second axle is quite narrow and a little bit lower than the main axle. It looks like propellers which are viewed from not the front but the sides. And the paving stones are rectangular in the main axle, yet they are small squares in the narrower pathway.

Square Des Frères-charon. Photographer: Marc Cramer
Design Details and Wheelchair Accessibility
The site is a rectangular pavement with filleted corners in the midst of four streets, and a big circular planting area which is a little bit lower than the pavement, and which is divided with two axes which are overlapped. The street-level public domain was designed to be comfortable for wheelchair accessibility. The surface of paving is coated with light granite corresponding to Old Montreal. The pavement inside the intervention invites the passers-by to come across the square.

Square Des Frères-charon. Photographer: Marc Cramer
A Meaningful and Functional Park Pavilion
A park pavilion is in the form of a belvedere-folly, which is perched on the site. It houses the technical equipment for sewers and provides access to infrastructure and technical services by a 20-meter–deep cylindrically-shaped underground tower. Access is possible with stairs but it is a long way to the base.

Square Des Frères-charon. Photographer: Marc Cramer
A Place to Enjoy the View
A collector is located inside and it is one of the largest sanitation and water control facilities in Montreal. The belvedere also has some spiral stairs to go up, but much, much less than at the bottom. The access is provided from the street side and it has a vertical, linear texture with a few openings. It also provides a view to the area from above and a seating element for those who want to enjoy the view.
Planting Design
The planting design of the project also commemorates the past. As a reminder of the original landscape and the site’s natural state, a meadow consisting of grasses and shrubs was installed. No tall trees were used for the planting design of the project; instead, tall grasses and shrubs offer a fairy-tale aspect. Sustainable initiatives include the planting of local species of wild grasses which take a significant load off the municipal irrigation system and the use of durable Quebec granite for hard landscaping and the cladding of the park pavilion.

Square Des Frères-charon. Photographer: Marc Cramer
Seating and Lighting in Design
The seating elements which are back-to-back are located in the middle of the main axle and some of the benches are recumbent at the axle’s edge. The others are interspersed at the outer parts of the square, next to the lighting. Furthermore, the square has a specifically-shaped drinking fountain. The lighting of the project is pretty colorful, it is provided by the various size vertical lightings which surround the square and with smaller lights which are on the inner side and on the pavilion.

Square Des Frères-charon. Photographer: Marc Cramer
The Power of multidisciplinary Work
Square des Frères-Charon is the result of a rich inter-disciplinary collaboration and an innovative consultation process. The design team’s main members were an artist, an architect, and a landscape architect. The team’s objective was to cross traditional disciplinary boundaries, collaborate, and converge on common ground rather than divide and distribute tasks according to habitual professional domains.

Square Des Frères-charon. Photographer: Marc Cramer
No Project is Wonderful Without Public Participation
The design team worked at encouraging and facilitating citizen involvement in the design process with communication tools. As well as roundtables and public presentations, a citizen-friendly communications channel was set up on Montreal’s web portal. It helped to connect and exchange ideas between the public and the design team.

Square Des Frères-charon. Photographer: Marc Cramer

Square Des Frères-charon. Photographer: Marc Cramer

Square Des Frères-charon. Photographer: Marc Cramer
Full Project Credits For Square des Frères-Charon :
Project Name: Square Des Frères-charon Location: Montreal Canada Area: 1 640 M2 / 17 650 P2 Completion Date: 2009 Cost: 2 200 000,0 $can Photographer: Marc Cramer Design Team: Affleck + De La Riva Architecture And Urbain Design Robert Desjardins Landscape Raphaëlle De Groot Arts Consultants: Éclairage Public Lighting Sandra Baronne Horticulture Morelli Designers Inc. Industrial Design Moitiémoitié Exposition Inc. Museology Genivar Structural / Mechanical / Electrical / Civil Construction: Quartier International De Montréal Constuction Management Terramex (Landscape) / Celeb Ltée (Pavilion) Contractors Materials Floor: Quebec Granite & Eastern Cedar Walking Paths: Quebec Granite Furniture: Eastern Cedar, Painted Steel & Stainless Steel Illumination: Colour-changing Led Plants: Wild Grasses Others: Galvanized Steel (Railings) Recommended Reading:
- Becoming an Urban Planner: A Guide to Careers in Planning and Urban Design by Michael Bayer
- Sustainable Urbanism: Urban Design With Nature by Douglas Farrs
Article by Irmak Bilir
5 Global Projects and how They Represent Landscape Architecture
By Maria Giovanna Drago – We take a look at 5 projects and show how they represent landscape architecture over the 5 continents. The stories of people can keep on living within architecture and transform it into the materialization of dreams and wishes or actions and roots. For this reason, we have researched, loved, and finally chosen five landscape architecture projects with a strong connection to people whose stories have not been told enough. We want you to discover and love them too! Keep on reading to excite your imagination. We encourage you to choose one relatively close to you and visit it in person, with the awareness of knowing a little bit about it before you go.
Landscape Architecture in Australia
1. Barangaroo Reserve (2015) – Sydney, Australia, by PWP Landscape Architecture and Johnson Pilton Walker
There’s a naturalistic park along Sydney Harbour where you can stay in touch with the wild side of nature and the spirits of the natives. The Barangaroo Reserve used to be a container terminal. Nowadays, it’s a green headland that recreates the shape of the ancient seashore. It’s the first step of a three-part master plan for the space. The 5.7-hectare reserve boasts a spacious lawn that slopes to the sea, with luxuriant terraces and a giant serpentine wall of stones along the shoreline. Alongside this is a 10-meter-wide walkway called “Wulugul Walk”. Large staircases and paths connect the top to the bottom. Shiny green algae grow over honey-colored sandstone blocks falling deep into the sea.
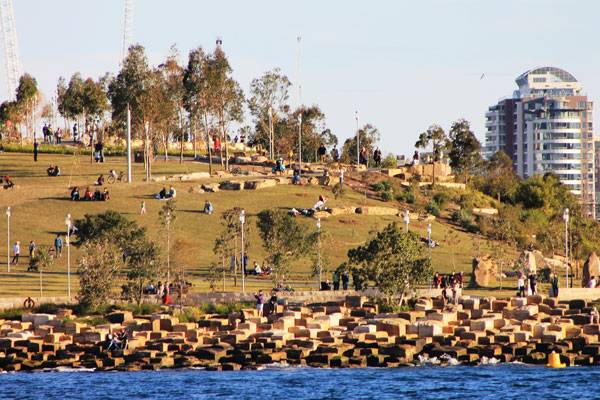
Barangaroo, Sydney. Photo via Flickr, by Mertie ., licensed under CC 2.0
Landscape Architecture in Africa
2. The Freedom Park (2007) – Pretoria, South Africa. by GREENinc Landscape Architecture
This is a garden with a strong story: the hard journey to freedom of the South African population. It develops along the gentle slope of a ridge, and all its elements have a secret meaning. Visitors start at the north entrance, at the Hapo Museum building, where they can retrace South African history back to the prehistoric period. The landscape of the park stretches right outside in front of their eyes. Along a series of paths, they can reach the top and the S’khumbuto — a terraced amphitheater that embraces a small body of water overlooked by the Sanctuary on the other side.
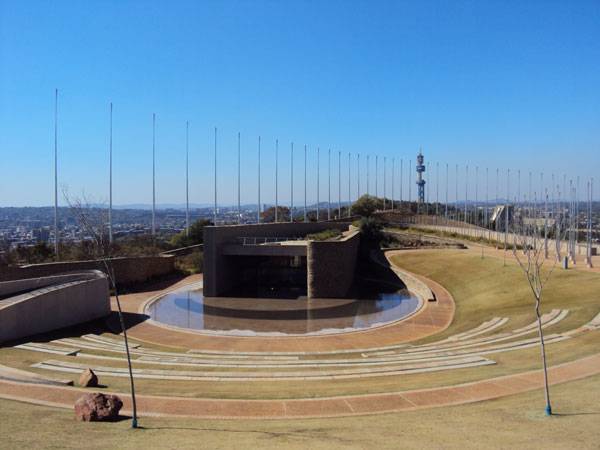
Amphitheatre – Freedom Park. By Shosholoza – Own work, CC BY-SA 3.0
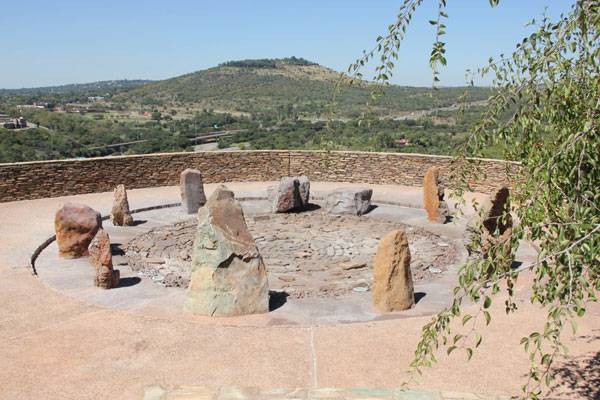
Freedom Park, Pretoria. Photo via Flickr, by avilasal, licensed under CC2.0
Landscape Architecture in North America
3. Fort Worth Water Gardens (1974) – Forth Worth, USA, by Philip Johnson and John Burgee
The Fort Worth Water Gardens rise just in the middle of the city from the ashes of a small quarter where people used to spend their time at brothels and drinking in saloons. Amon G. Carter – publisher of the Fort Worth Star-Telegram – decided to make a gift to his fellow citizens, renewing the space with a breath of fresh air. He commissioned the project to architects Philip Johnson and John Burgee.
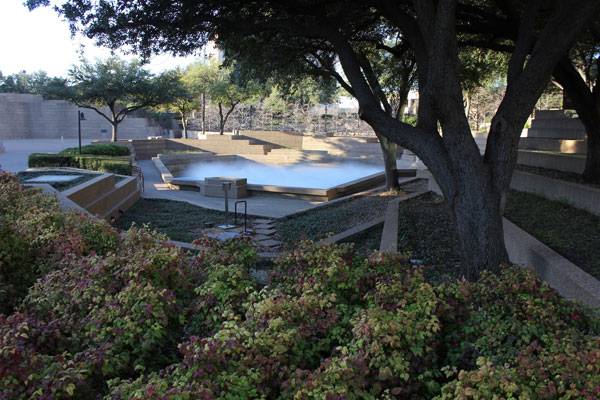
Fort Worth Water Gardens. Photo via Flickr, by Nicolas Henderson, licensed under CC 2.0
Landscape Architecture in Eurasia (Bordering Asia and Europe)
4. Fast Track (2012) – Nikola-Lenivets, Russia, by Salto Architects – Eurasia
There’s a path in Russia with the magical power to awaken the child within you. It’s hidden in the landscape of a park that gives you the chance to challenge gravity and movement. The Fast Track is a 51-meter-long trampoline on the ground accompanied by a row of trees. It’s one of the 10 best projects for a contest about the dualism of architecture and landscape published on the occasion of the 2012 Archstoyanie festival in Nikola-Lenivets. WATCH >>> Designer Proposes Trampoline Walkway
Its shape is simple, but it’s static and useless without people experiencing it. You can walk on the soft elastic band, jump, lie down, of fly down its length barely touching the surface. So whoever uses gives transportation an interactive meaning. How does the landscape look while you are jumping? Up and down? Slow or fast? People are not simply part of this landscape project: They are the protagonists. Without them, the project has no meaning. The Fast Track is also a place for artistic performances.
Landscape Architecture in Europe
5. Parco Dora (2012) – Turin, Italy, by Latz + Partner
This is not just a park, but a memorial to industrialization and the citizens’ own history. The city of Turin decided to take advantage of such a relevant area to reactivate and imbue it with new importance. Parco Dora is born from the recovery of a former huge industrial area in Turin where Fiat and Michelin had big factories up until the 1990s. Five lots make up the area: Vitali, Ingest, Valdocco, Michelin, and Mortara. The site is also crossed by the Dora Riparia, a 102-kilometer-long river.
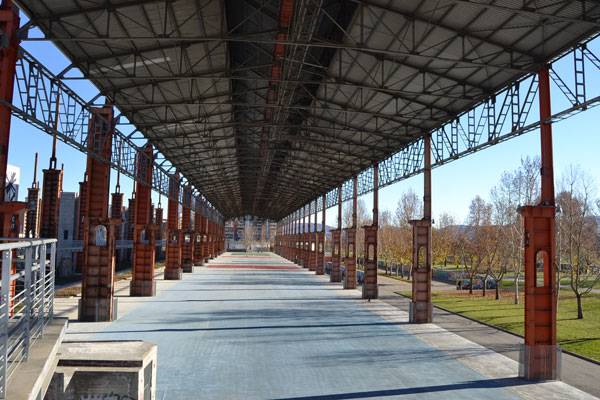
CC BY 3.0, source
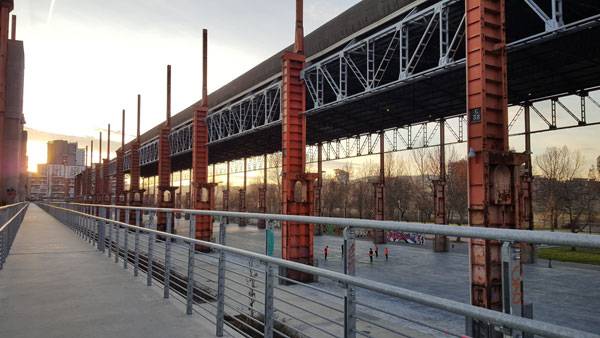
Parco Dora. Photo via Flickr, by raffaele sergi, licensed under CC 2.0
Recommended Reading:
- Becoming an Urban Planner: A Guide to Careers in Planning and Urban Design by Michael Bayer
- Sustainable Urbanism: Urban Design With Nature by Douglas Farrs
Article by Maria Giovanna Drago
10 Ways that Green Roof Systems can Benefit Big Cities
Article by Moreira Filho – We explore green roof systems and look at how they can benefit big cities, choosing key examples of how it has already worked. Green roof systems come to landscape architecture as one of the solutions to make up for concrete spaces of big cities nowadays. But, how useful is it? Some people say these green systems are expensive and difficult to install. Let’s think about it; brick houses used to be expensive in the past. Nowadays they are more accessible for lots of people. TVs, computers, smartphones are normally expensive when they are starting into the market, but they become cheaper as more people acquire them. Why would it not be the same with green roof systems? Here we found 10 reasons and benefits to put some green on our roofs.
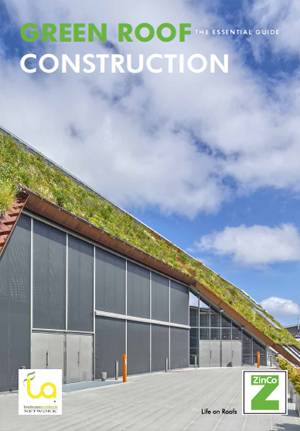
Get Green Roof Construction: The Essential Guide, by signing up to our VIP Club HERE!
Green Roof Systems
1. New Green Areas: Let’s Paint the Grey Landscapes Green
In lots of countries, big cities are synonyms of concrete, pollution and grey color as consequences of dense urbanization. There is no space for vegetation and when it exists, it brings some shadows, attracting violence because of bad public management. Certainly, this is a matter for public administration and politics. But, how it would be if we could take some vacant places –like full satellite-filled antenna roofs, for example – and change them into pocket parks or even a beautiful garden?
And open it to the public?
You are smiling, aren’t you? Because this idea of new green areas in the city brings lots of ancient memories of prosperity; greenness means we have water, food, calmness and peace. Green roofs helps in the balance between concrete and vegetation areas. Take a look at the link and see how a shopping mall in Rotterdam, Netherlands, has used this system correctly. Now you know; lack of green areas? Put green roofs systems on them.
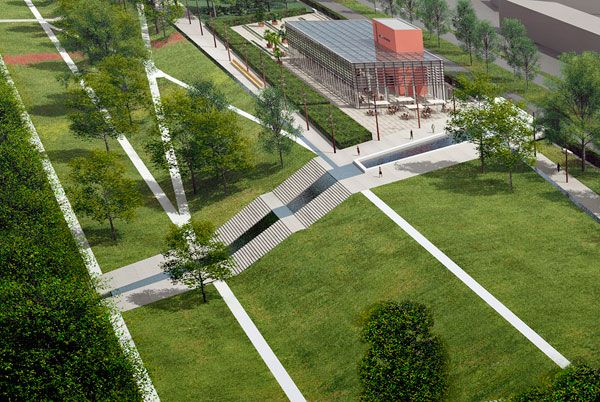
© Roof Park Rotterdam. Preliminary Design by Buro Sant en Co—overview water stairs
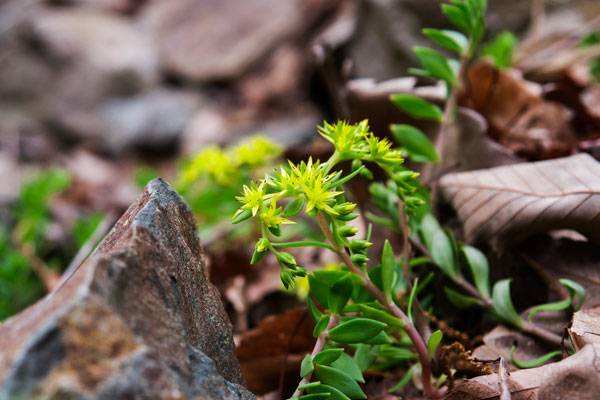
Sedum sarmentosum. Photo credit: 영철 이 via Flickr. Licensed under CC 2.0
3. Air Humidity
Atmospheric rivers are flowing over our heads all the time. Forests are responsible for more than half of these vapor rivers, because they precipitate more than the ocean. So, why not give a hand to the Nature in this way? After all, cities and plantations take lots of lands. We can soften environmental impacts of human intervention into the landscape.
4. Thermal and Acoustic Insulation.
Environmental conditions inside a building tend to be more pleasant when you have green covering it. Since ancient caves, passing through Babylon and old Swedish Viking houses, human beings know that natural solutions are able to give comfort for living. The soil layer over a roof stops heat and sound waves, blocking them from entering the building. In 2005 at the University of Toronto, a research study was developed by Brad Bass, where he found that green roofs can even reduce the energy consumption of buildings in winter conditions.
5. Ecosystem
Parks and squares with gardens and nature, always attract biodiversity. Birds, butterflies, bees, and other little friends can stand in the cities. Researchers say the contact with nature reduces stress and increases life quality. If we could balance and coexist with Nature, we could find the Paradise craved by the religions all over the world.
6. An Intelligent way to Promote a Business
In some cases, green roof systems could be supported by some companies, businesspeople, markets, etc. They could maintain the place and use them as a marketing announcement. Very well-regarded by consumers!
7 Status
Buildings and houses with a green roof system gain more in value over time. Brokers often say that houses with gardens are more attractive to their clients than houses without them. And they are also more expensive. It indicates that greenness aggregates more value to any building. It can be useful for historic restorations and can be included in situate areas, as this good example in a historical residence in Porto, Portugal
8. Reducing of Floods
In some countries where it rains a lot, floods are terrible problems – bad urban design added a thick layer of concrete, spread on the ground, waterproofing it. Gardens built on the top buildings are able to slow the rainwater flows, increasing the permeability and helping to reduce floods.
9. Better than a Conventional Roof
When properly installed, green roofs have greater durability than conventional roofs, they reduce the direct exposure of the elements to the structure, including humidity, and they obey even more stringent standards of impermeability than conventional types of roofs, based on tiles or conventional materials.
10. Economy of Water
A well-designed green roof system allows rainwater capture. Roots, sand, bricks and other draining objects are able to filter water that can be stored, conserving and economizing water as a result. Sustainability is the word to describe green roofs. Although they are a little bit more expensive than conventional roofs, the benefits are higher than disadvantages and make other costs become cheaper – as in economy of water, for example.
Solving Environmental Problems
Green roof systems are not the only way to solve environmental problems, of course. We must take lots of actions, basic ones and big ones. It is all like a puzzle where green roof systems are just one piece of the solution. Do you know how to install a green roof system? To download our eBook on Green Roof Construction join the Landscape Architects Network VIP Club by clicking HERE! Article by Moreira Filho
6 Ecological Benefits of Green Roofs
Article by Farah Afza Jurekh – Thanks to our partners at ZinCo, we have a been able to build on their knowledge of green roofs to build a list that looks at the ecological benefits of green roofs . The term “heat island effect” is widely being used when it comes to urban areas. Among many other leading factors, traditional roofing material is one of the factors contributing to the heat island effect. So what the traditional roofing materials basically do? The traditional roofing materials absorb the sun’s radiation rather than reflecting it. This raises the temperature of the surface faster than the surrounding air temperature and hence, the overall ambient temperature soars. To contribute to the reduction of these problems, the use of eco-friendly, green roofs has emerged worldwide. Green roofs change our perception about roofs. Roofs are no longer considered just as components to cover the buildings. Rather, nowadays, the green roofs form an integral part of the building structure, sometimes dictating the formal languages of the buildings. This adds a new dimension to contemporary architecture.
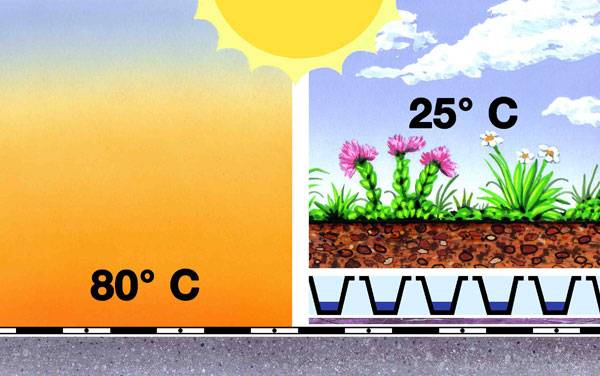
Image credit: ZinCo
Green Roofs – A Great Choice for Urban Areas
With the added functional value, green roofs prove to be one of the best choices in urban areas. Green roofs are offering us a new horizon of opportunities to provide spaces which can counteract the loss of natural living spaces.

Get Green Roof Construction: The Essential Guide, by signing up to our VIP Club HERE!
Ecological Benefits of Green Roofs
1. Storm Water Management and Water Retention
Green roofs can help with controlling the storm water runoff which is major problem in many cities. They have the ability to retain water at a rate of 50-90% depending on the design of the roofs. Pipes and drains can easily be incorporated into green roofs. As rain water falls on the roofs, a portion of it evaporates while the other portion is gradually drained through the pipes and drains. Thus reducing the pressures on the street drainage system and helping with storm water management.
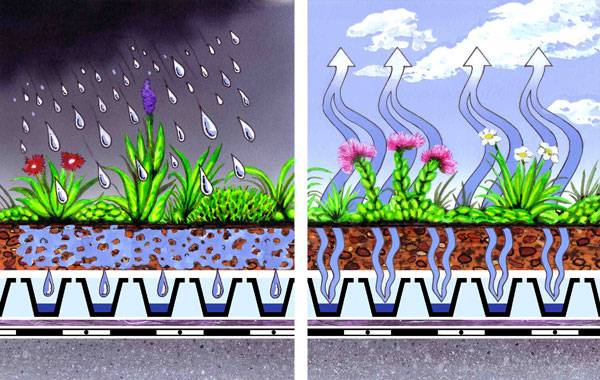
Water Retention. Image credit: ZinCo
2. Improvement of Microclimate
As rain water evaporates, it humidifies the air above it, making the air cooler. This reduces the ambient temperature of the air above rooftops, improving the microclimate. Since the rooftop becomes cooler, the efficiencies of the building’s AC units are improved. This is particularly economic in office/commercial areas, reducing the huge loads on electricity which the commercial areas need to bear, and cutting their expenses. Apart from cutting the expenses, the improvement in microclimate ensures comfort zones to the users residing under the roof.
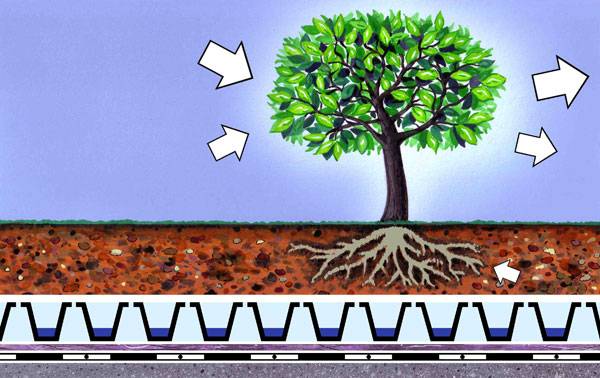
Improving the Micro Climate. Image credit: ZinCo
3. Dust and Toxic Particles Binder
Air pollution is a common phenomenon in all major cities. Green roofs can play a vital role in filtering the air pollutants, improving the quality of air. When the air flows, the foliar surface of green roof reduces the speed of air flowing above it. This filters 10-20% of dust particles from the air, thus, helping to purify the air. Apart from that, while rain water percolates into a several-layered green roof, nitrates are filtered from the rainwater, improving the quality of the storm water.
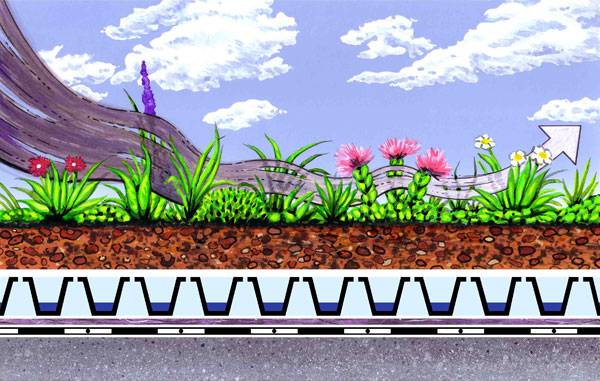
Binding dust and toxic particles. Image credit: ZinCo
4. Protection from Noise Pollution
The green roofs can be of great advantage when it comes to noise pollution. Urban areas are mostly subjected to sources of loud sounds and noises particularly because of buildings being located under flight paths, adjacent to night clubs, markets, malls, and fairs and so on. Green roofs, which have the capability to reflect sounds by 3dB and improve soundproofing of a roof by 8dB, protect us from noise pollution.
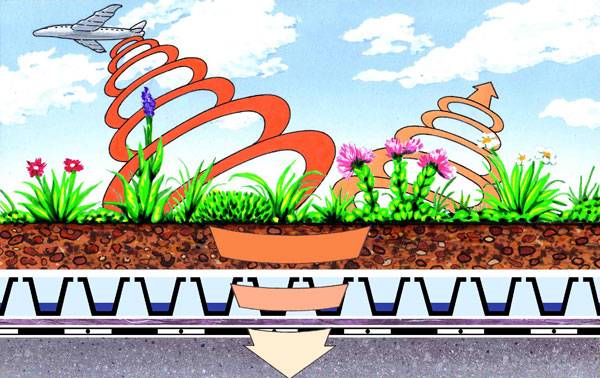
Protection from noise pollution. Image credit: ZinCo
5. Provide More Green Space
The foliar surfaces of green roofs allow designers to offer the users the experience of being closer to nature. The roof surfaces give the opportunities to the landscape architects and designers to think responsibly and show their concerns about the extinction of species in nature. If carefully designed and thought about sensitively, extensive landscaping on green roofs offer wonderful opportunities to restore the destruction of native species and their dependent habitats. These green areas can, as well, act as breathing spaces for the users in the busy city life.
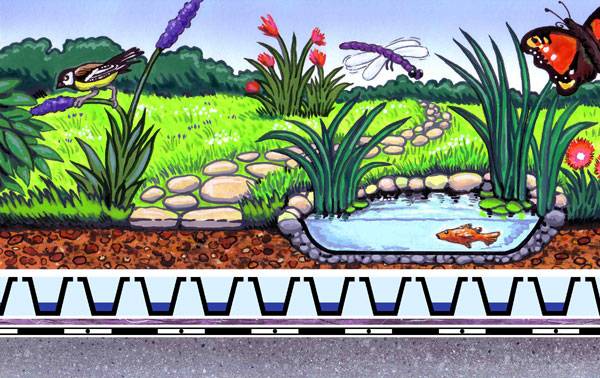
Provide More Green Space. Image credit: ZinCo
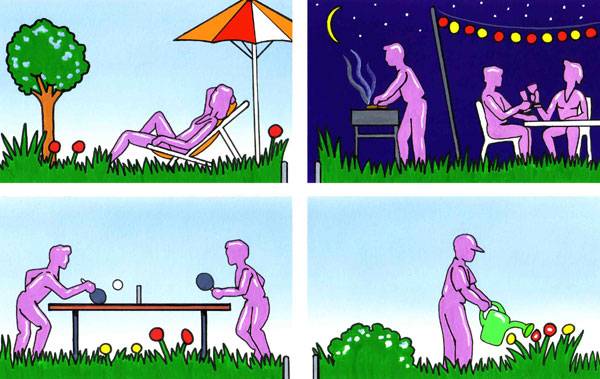
More usable space. Image credit: ZinCo
6. Utilize Recyclable Materials
Even the materials used in green roofs are recyclable materials. Recyclable materials like rubber, polystyrene, polyethylene are used in drainage pipes. Green roofs, in all respects, can be regarded as eco-friendly roofs. Going along the list of benefits of green roofs, I think that when rapid urbanization is ousting the nature, creating an imbalance in the ecology, green roofs are one of the best choices for environmentally friendly and sustainable architecture. Apart from being ecologically responsive, the green roofs are equally socially responsive, bringing people together for social interaction.
To download our eBook on Green Roof Construction join the Landscape Architects Network VIP Club by clicking HERE! Article by Farah Afza Jurekh This article was adapted from The EcologicalBeneigts of a Green Roof, as seen on the ZinCo website.
8 Urban Design Projects Around the World That Have Dramatically Impacted Public Space
Article by M Daniela Hernandez Gibert – We explore 8 urban design projects around the world that have had a dramatic impact on public space. Click on any of the headlines or images for each project to learn more.
8. Dong Da Lake, Vietnam
7. KALA Playground, Germany
6. Estrella Hall, USA
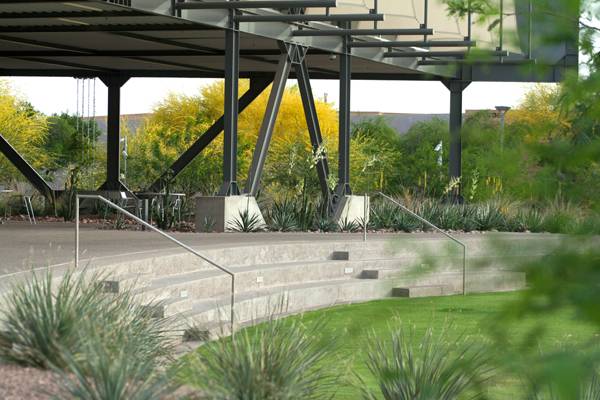
Estrella Hall at Estrella Mountain Community College, Photo courtesy of Colwell Shelor Landscape Architecture
5. Village Centre, Innichen Italy
4. Urbanization Church’s Square, Barcelona
3. The Riverside Terrace, Russia
2. The Soundwave, China
1. Hart’s Mill Surrounds, Australia
Harts Mill Surrounds. Photo credit: Don Brice
Recommended Reading:
- Becoming an Urban Planner: A Guide to Careers in Planning and Urban Design by Michael Bayer
- Sustainable Urbanism: Urban Design With Nature by Douglas Farrs
Article by M Daniela Hernandez Gibert
Interview with Architectural Photographer Patrick Bingham-Hall
Michelle Biggs interviews architectural photographer Patrick Bingham-Hall , gaining insight into the creative process behind his photography. Landscape and architectural photographers play a key role in the field of landscape architecture. In the digital age, perhaps this is true now more than ever. Photographs are valuable tools for designers to effectively communicate and share past projects, and good photos of a completed design can be a powerful way to promote our work. Additionally, thanks to digitization, photography has also become increasingly accessible as a creative medium in the past 25 years. Today, more and more students and professionals in landscape architecture and design are turning to photography as a way to diversify their portfolios and better communicate their work. Patrick Bingham-Hall is an internationally recognized architectural photographer and writer, who as the owner and editor at Pesaro Publishing, has published a number of books on the topic of architecture and design. Today, he speaks to Landscape Architects Network about his work, and about how beginning photographers can improve their skills.
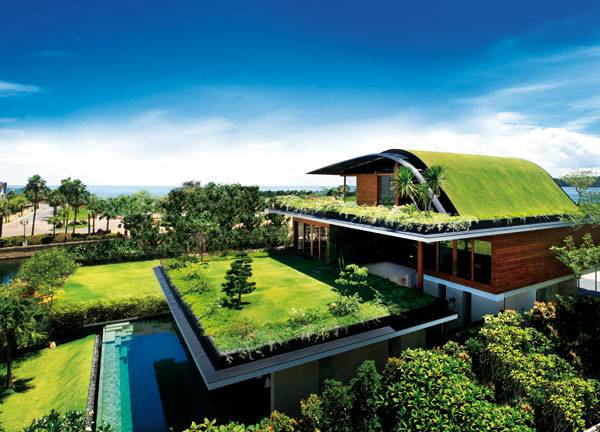
Meera House. Photo credit: Patrick Bingham-Hall
Interview With Patrick Bingham-Hall
LAN: First, thanks so much for taking the time to talk with us at Landscape Architects Network. Let’s jump right in. Can you tell us a little bit about yourself and the kind of work you do? PBH: First and foremost, I have always been a photographer. I didn’t have a clue what to do when I left high school in 1975, so I went to university and vaguely studied philosophy for a year or so. But I gave up when it became apparent that I was good enough at photography to make real money and get a ‘real’ life. So by the age of eighteen, I was a self-taught photographer with a reasonably lucrative business. I honed my photographic skills for the next fifteen years, and I also taught myself all that I could about the world of architecture, art, landscape, design, and the history of civilization. I did that through constant travel, and I conscientiously avoided formal tertiary education, in order to keep an open mind and to ensure that my photography did not lose its intuitive spark. By the mid-1990s, I felt obliged to broaden my scope by publishing books, and by writing as well as photographing. I had hit an intellectual ‘glass ceiling’ with photography. I had too many ideas and observations that needed further explanation. So I started up a publishing company, which did far better than I expected, and inevitably I began writing more and more of the text for the books. I had seen so much – in a variety of countries, cultures, and environmental contexts –that I had become a mini-encyclopedia. My writing just flowed out, and it worked very well in combination with my photos. Most of my recent books have been on architecture, landscape, and design in Asia, which has been fascinating because Asian cities and society have been changing so quickly.
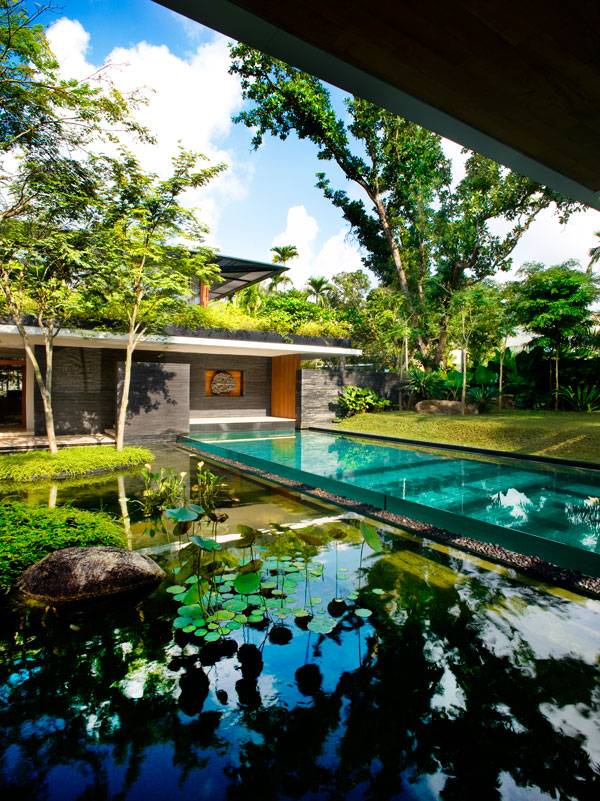
Cluny House. Photo credit: Patrick Bingham-Hall
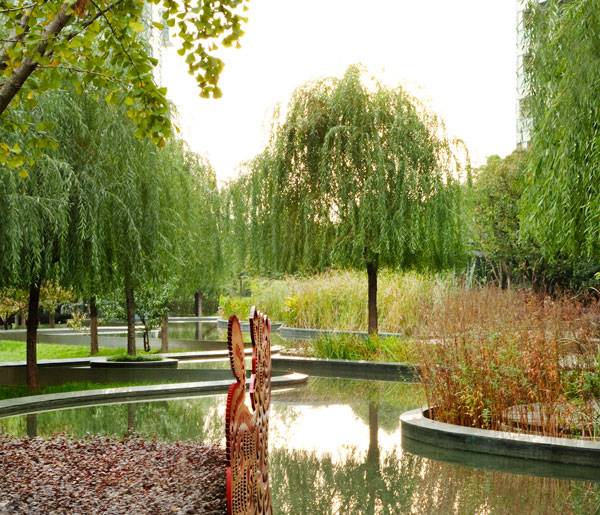
Bamboo Garden Nanjing. Photo credit: Patrick Bingham-Hall
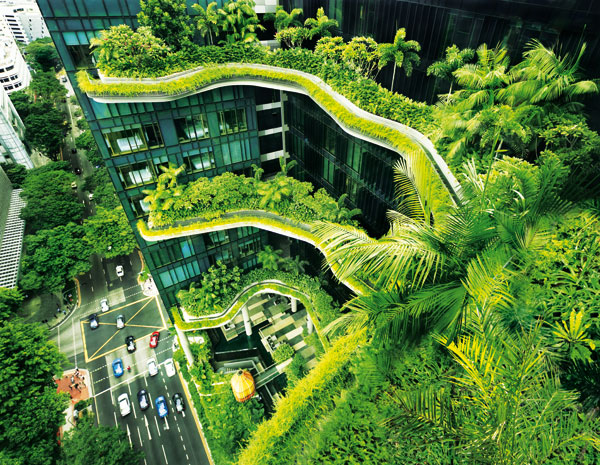
ParkRoyal on Pickering. Photo credit: Patrick Bingham-Hall
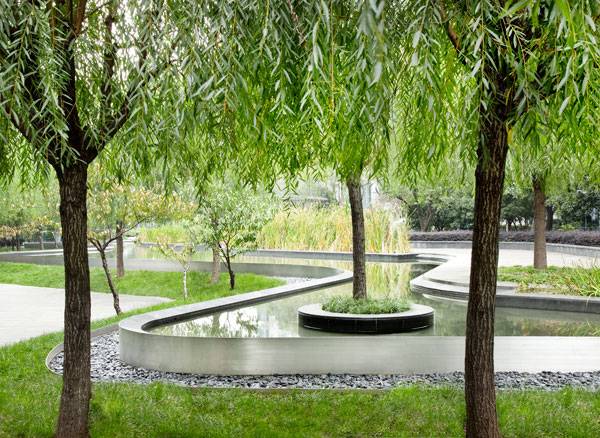
Bamboo Garden Nanjing. Photo credit: Patrick Bingham-Hall
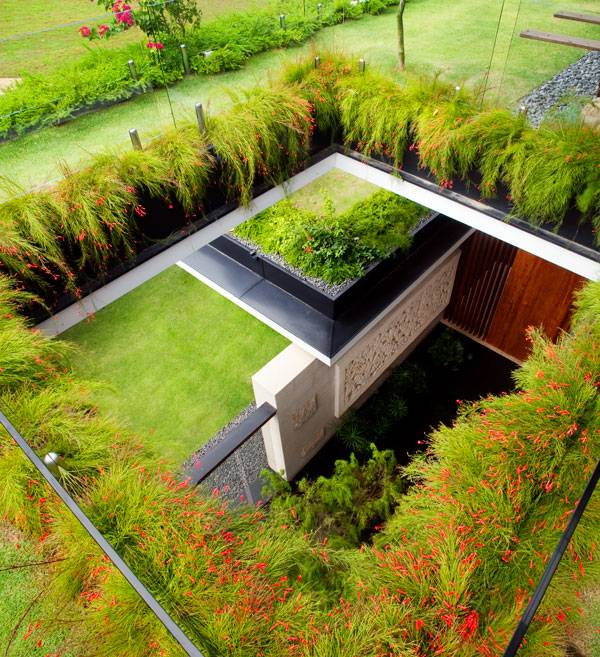
Meera House. Photo credit: Patrick Bingham-Hall
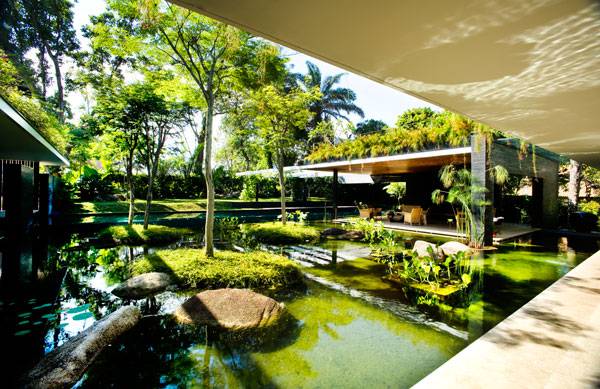
Cluny House. Photo credit: Patrick Bingham-Hall
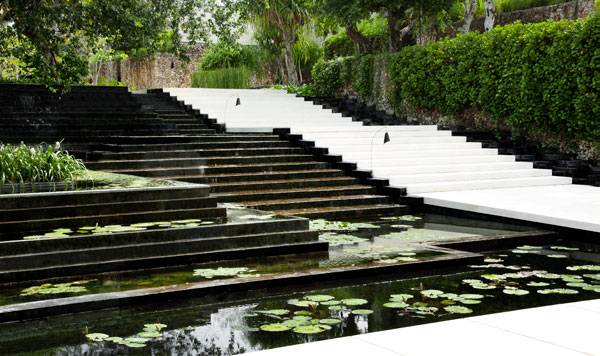
Alila Villas Uluwatu. Photo credit: Patrick Bingham-Hall
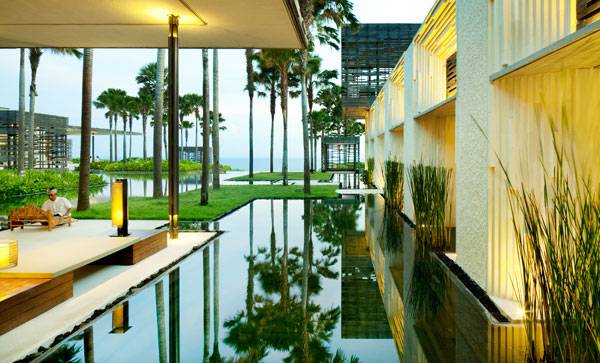
Alila Villas Uluwatu. Photo credit: Patrick Bingham-Hall
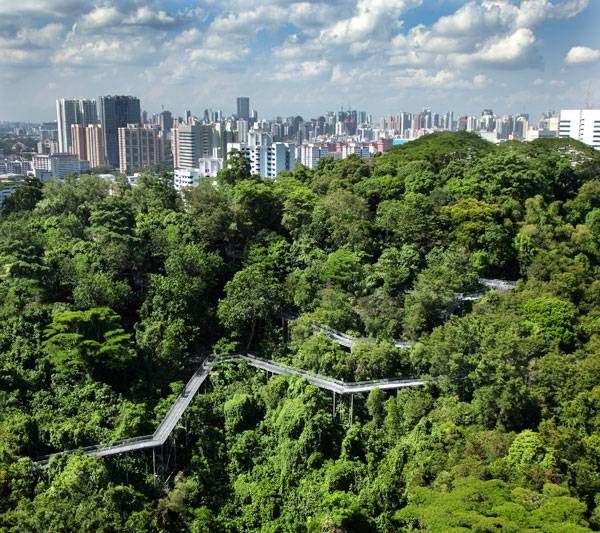
Forest Walk. Photo credit: Patrick Bingham-Hall
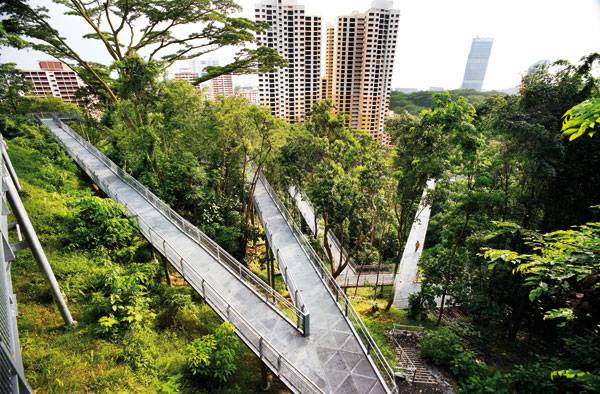
Forest Walk. Photo credit: Patrick Bingham-Hall
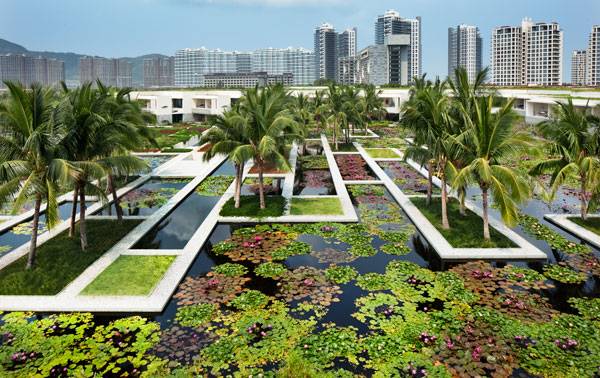
Intercontinental Sanya. Photo credit: Patrick Bingham-Hall
Recommended Books Featuring Work from Patrick Bingham-Hall :
- WOHA Selected Projects: Selected Projects v. 1: The Architecture of WOHA by Pesaro Publishing
- WOHA: Selected Projects, Vol. 2 by Pesaro Publishing Pte Ltd
Interview by Michelle Biggs
Amazing Rooftop Shows the Magic of Wooden Pallets
Article by Ho Chun Kit Dennis – Orto fra i cortili (Garden Among the Courtyards) based on wooden pallets, by Piuarch, Milan, in Brera, Milan, Italy. How would you use a rooftop garden? Some people want to create a pleasant or interesting outdoor space for visual enjoyment. Others want a space in which to gather with family and friends. What makes a rooftop garden special is the way its design fits its purpose. Even better if it doesn’t break the bank and is environmentally friendly. Such challenging goals can sometimes be achieved by taking some rather drastic measures, as this garden in the Brero section of Milan, Italy, shows. In this project, two industries that seemingly share no similarities collide – landscape architecture and, yes, logistics. How did it work?
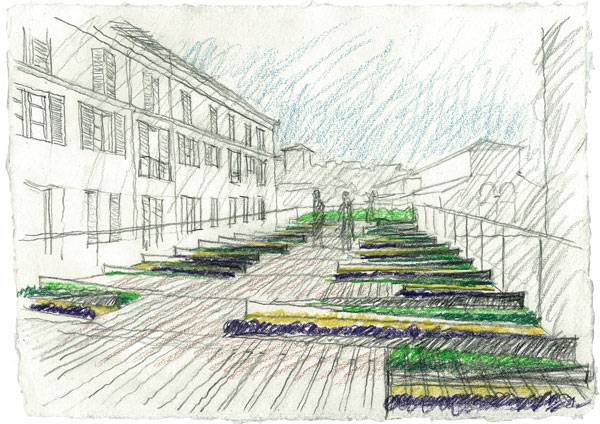
Orto fra i cortili. Image courtesy of Piuarch
Attraction of Palette
This cleverly designed rooftop garden in the sea of Milan’s blocks of housing creates interesting optical effects. Orto fra i cortili pays tribute to Venezuelan artist Carlos Cruz-Diez for his signature kinetic and optical art. In English, this back yard is called The Kinetic Garden for its visually dynamic character.
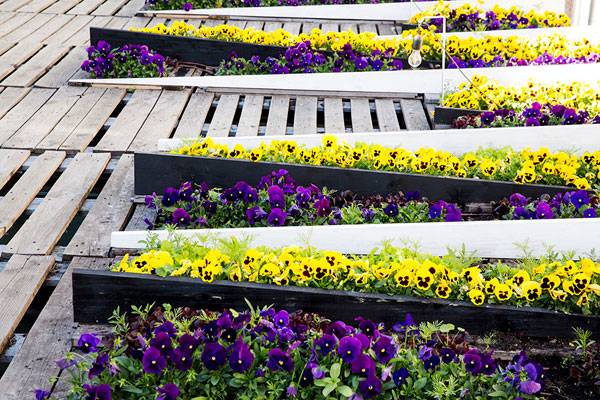
Orto fra i cortili. Image courtesy of Piuarch
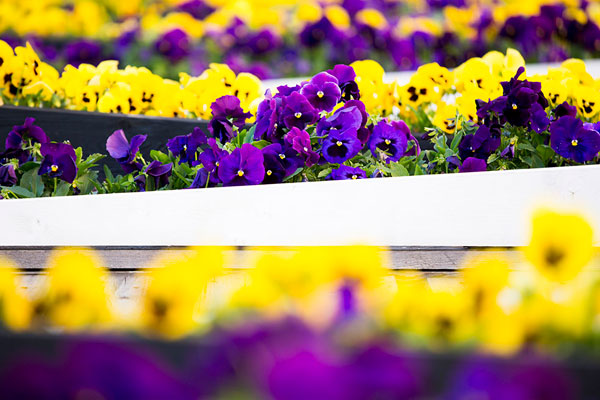
Orto fra i cortili. Image courtesy of Piuarch
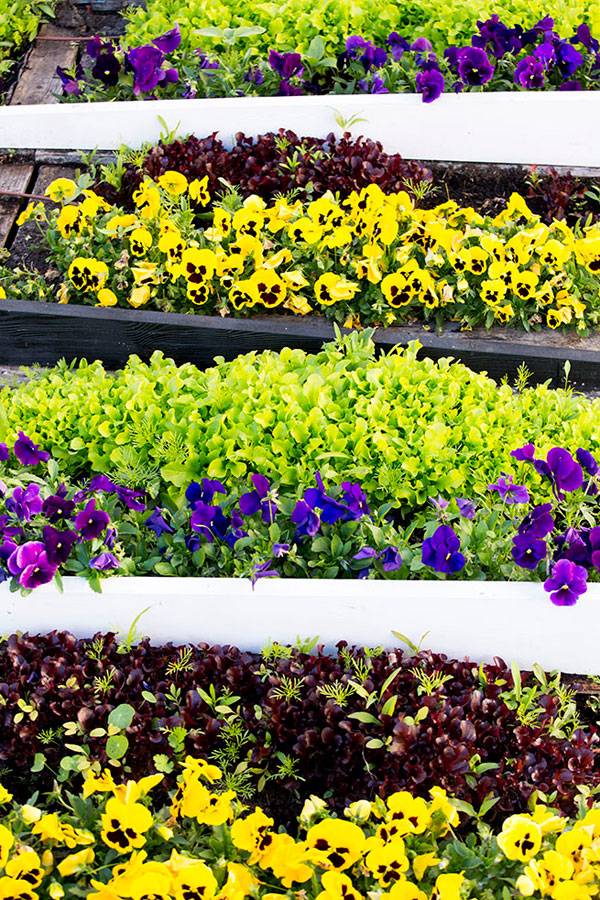
Orto fra i cortili. Image courtesy of Piuarch
The Magic of Pallets
While the palette may catch our eye, it’s the underlying structure of pallets that shows how smart the project is. The former design, which aimed to rediscover the pharmaceutical usage of plants, involved the planting of medicinal plants with the use of an additional layer of pallet. For the present design, most of the flowers are no longer placed via another layer of pallet. Instead, they are embedded in the platform.
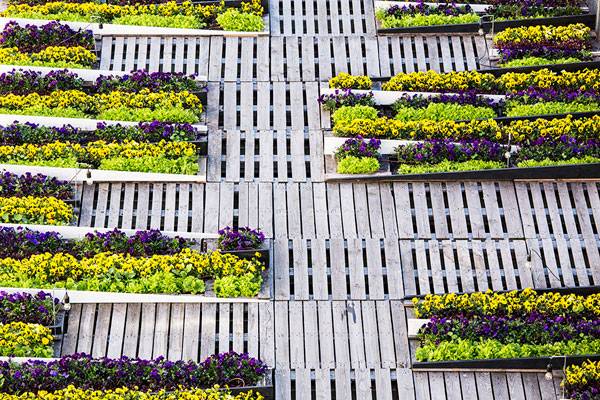
Orto fra i cortili. Image courtesy of Piuarch
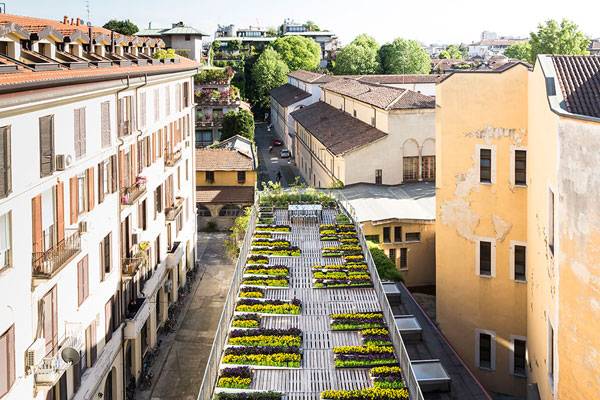
Orto fra i cortili. Image courtesy of Piuarch
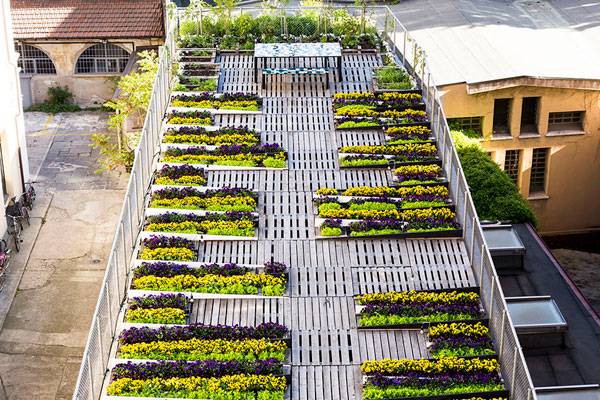
Orto fra i cortili. Image courtesy of Piuarch
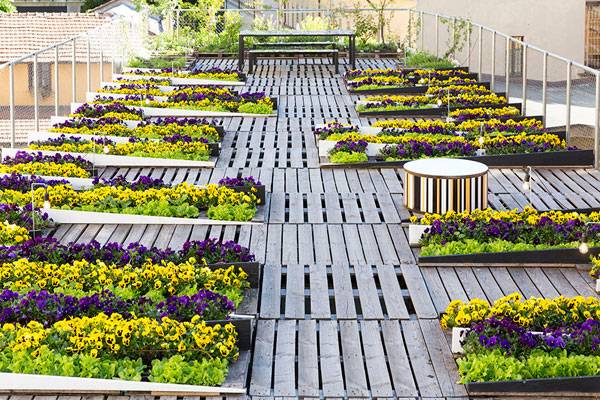
Orto fra i cortili. Image courtesy of Piuarch
Make Space for the Place
You may wonder whether the design employed the space for environmental purposes. Sure it does. When we examine it closely, we notice that the pallets are placed above the beams. This means the beams are supporting the pallets, and the structure is located above the actual roof. This leaves a lot of space between the pallets and the top of the structure. The shielding effect of the platform can help reduce the temperature of the building, and consequently help save money for cooling in summertime.
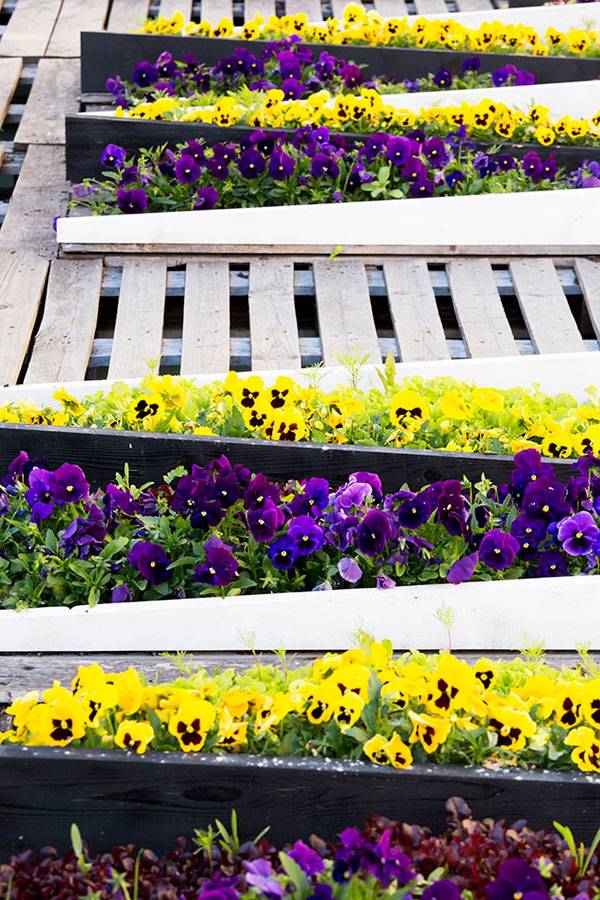
Orto fra i cortili. Image courtesy of Piuarch
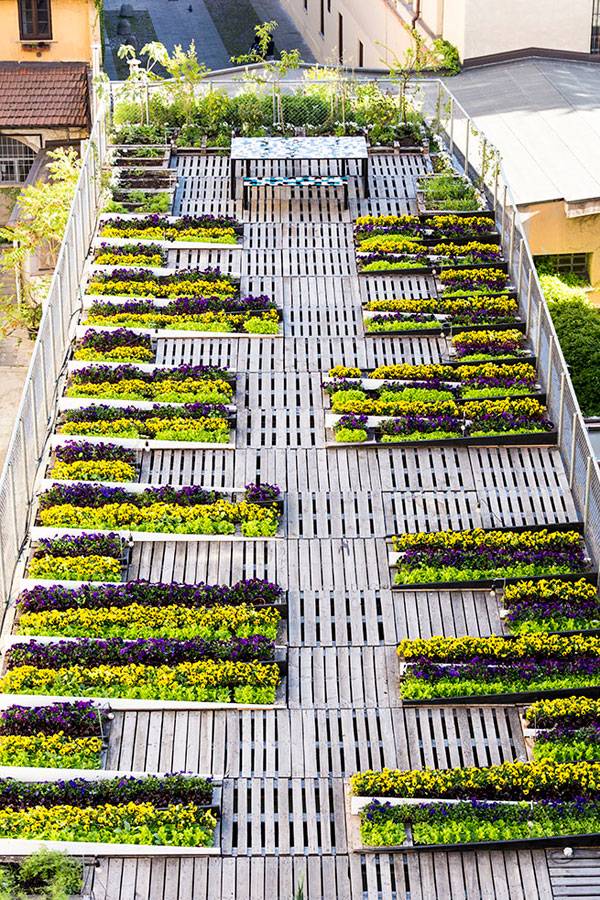
Orto fra i cortili. Image courtesy of Piuarch
A Small Twist for a Large Leap
I believe a project like this is one of the reasons for the rising popularity of landscape architecture. With the mindset brought by the specialty, a small twist can bring surprising improvement to an already pleasant place. If I had seen the original garden, I would have been happy to stay and enjoy time with my friends. But since the plants are secured using separated pallets, users can reorganize the plants easily.
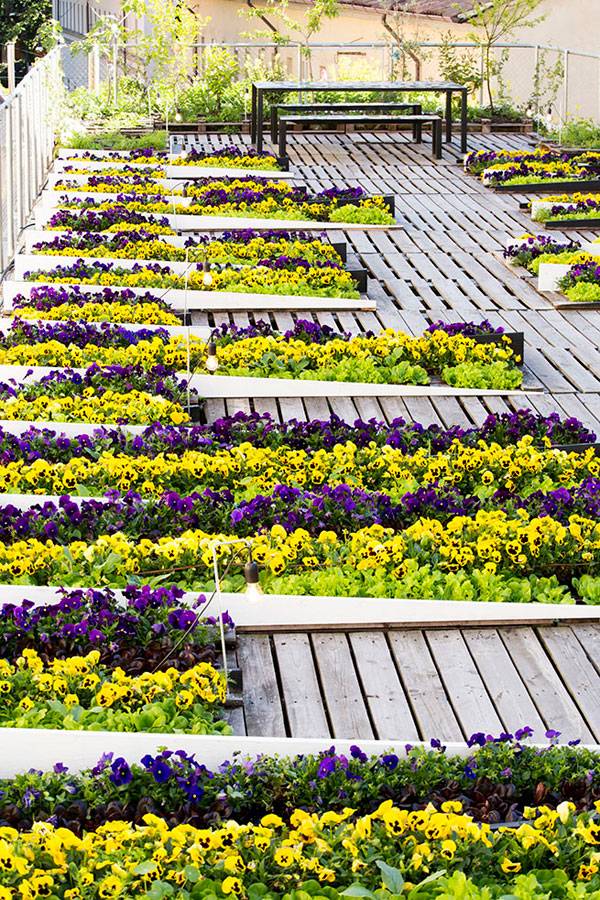
Orto fra i cortili. Image courtesy of Piuarch
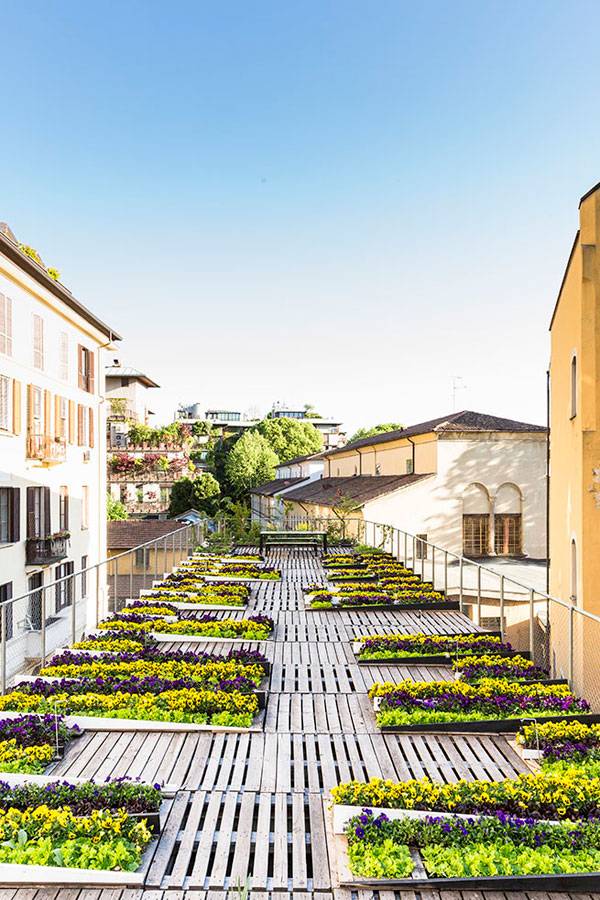
Orto fra i cortili. Image courtesy of Piuarch
Full Project Credits For Orto fra i cortili :
Project Name: Orto fra i cortili Designer: Piuarch Location: Brera, Milan, Italy Date of Construction: 2015 Size: 300 square meters Green Area: Cornelius Gavril, VerdeVivo Modules: Vivai Mandelli Beams: PCR srl Structure: Sice Previt Others: Battaglia Contractor, Marazzi, Manuel Coltri – Marmi Due Ci, Colleoni Roberto & C. srl, Amea Recommended Reading:
- Becoming an Urban Planner: A Guide to Careers in Planning and Urban Design by Michael Bayer
- Sustainable Urbanism: Urban Design With Nature by Douglas Farrs
Article by Ho Chun Kit Dennis
Roof Terrace Offers Some Of The Most Breathtaking Views Of Manhattan
Article by Frank Bourque – Dock Street Roof Terrace, by James Corner Field Operations, in DUMBO neighborhood, Brooklyn, New York Have you ever wondered what living with panoramic views of Manhattan looks like? Well, you don’t have to wonder anymore. The Dock Street Roof Terrace transforms the dream of many to reality, and offers a pleasant experience that will give you another view of Manhattan and its urban architecture from up above. So, What is the Dock Street Roof Terrace?
Dock Street Roof Terrace
The name refers to a landscape architecture project that recreates a rooftop and gives it a unique perspective. The location for this Dock Street Roof Terrace is hand-picked and perfectly nested in the urban fabric, offering spectacular panoramic views of the Brooklyn Bridge, the Manhattan Bridge, the East River, and the Manhattan Skyline.
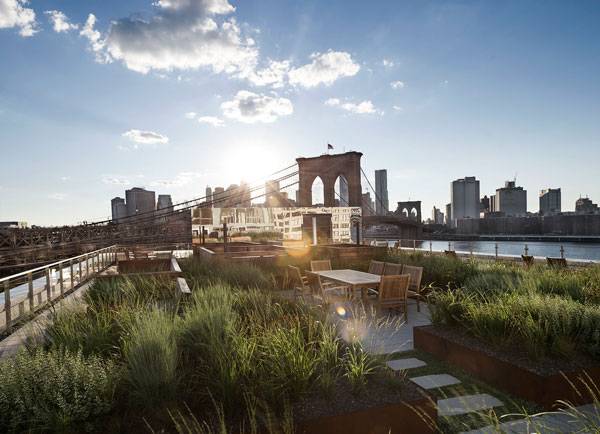
Dock Street Roof Terrace, by James Corner Field Operations
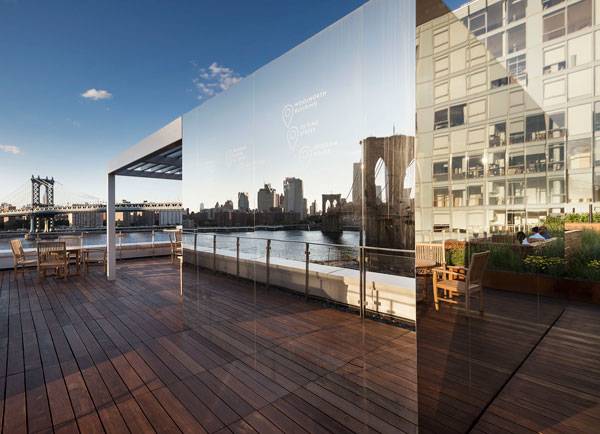
Dock Street Roof Terrace, by James Corner Field Operations
Meadow in the Sky
This project has been carried out by James Corner Field Operations. As they state on their official page, they created a ‘meadow in the sky’ that carves out a series of distinct rooms and environments oriented towards each of the unique views. So, the Dock Street Roof Terrace is not only a terrace which highlights different views. It is actually a terrace which recreates several different environments, each tailored to a unique ‘vista’ (view), and offering a continuous horizon from a modern architectural viewpoint.
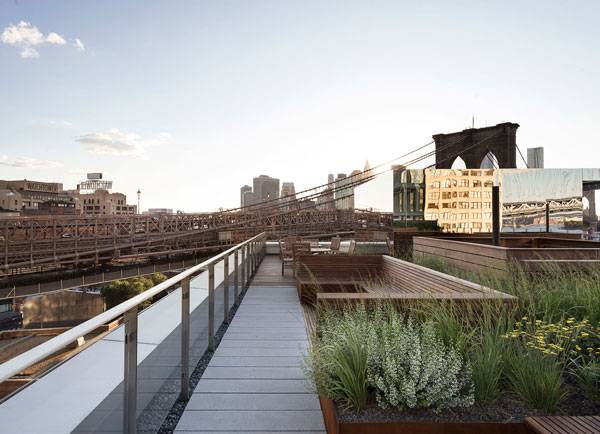
Dock Street Roof Terrace, by James Corner Field Operations
What Makes This NYC Roof Terrace Special
Obviously, this roof terrace is not the first or the last roof terrace in the Big Apple. In fact, it is just one of the many modern landscape architecture pearls that balance great views with great architecture. However, the Dock Street Roof Terrace has something that sets it apart from the competition and gives it a unique edge. The focal point that makes this roof terrace a modern landscape architecture project is actually the mirrored cube it features, which transforms an existing egress stair into a focal point and creates a continuous horizon that reflects the urban metropolis views. Along with that, it offers premium comfort and convenience for sitting, dining, and/or entertaining.
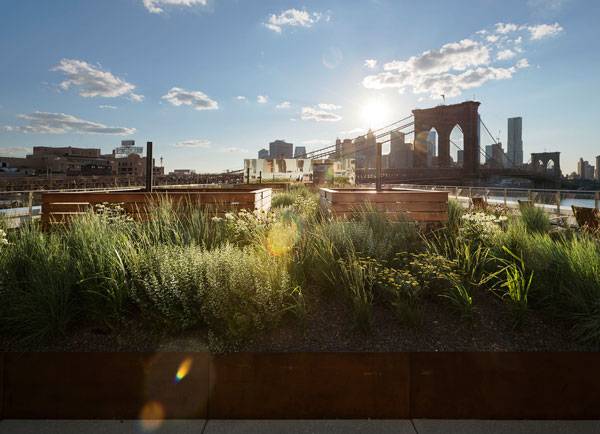
Dock Street Roof Terrace, by James Corner Field Operations
The Lust to See it in Person
Let’s face it, no words could describe the glorious views this NYC roof terrace can bring to residents. So if you don’t have a chance to see it, the truth is, you will miss a lot. However, reading about it can let you experience it through these high quality photos.
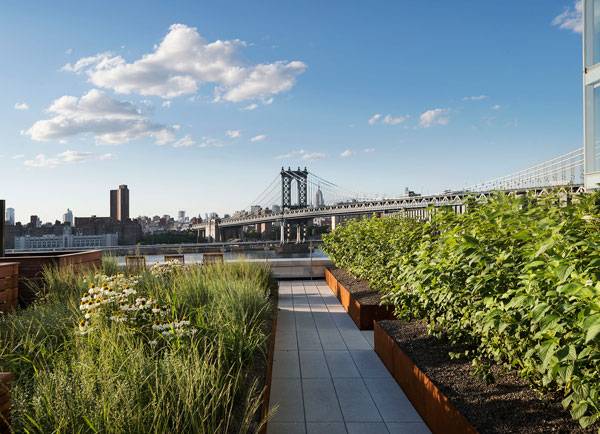
Dock Street Roof Terrace, by James Corner Field Operations
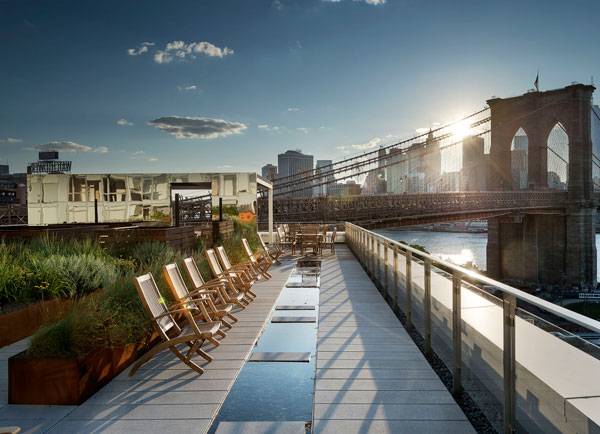
Dock Street Roof Terrace, by James Corner Field Operations
What the Dock Street Roof Terrace Means From a Promotional Aspect
The promotional aspect behind this project is huge. Aside from Field Operations, the company that designed this rooftop terrace in NYC, the project itself works as the biggest advertisement for the progress of landscape architecture in the United States over the last couple of years. On top of that, it gives a solid answer to the question of utilizing modern spaces through the environment-saving prism. In other words, every visitor to the Dock Street Roof Terrace can see the idea behind landscape architecture and what it aims to achieve in the modern world. More precisely, visitors can see how versatile and environmentally-friendly this project is and why New York as a city needs more of its character. This clearly scratches the surface of the future of architecture and how everyone will start to utilize it in their own spaces.
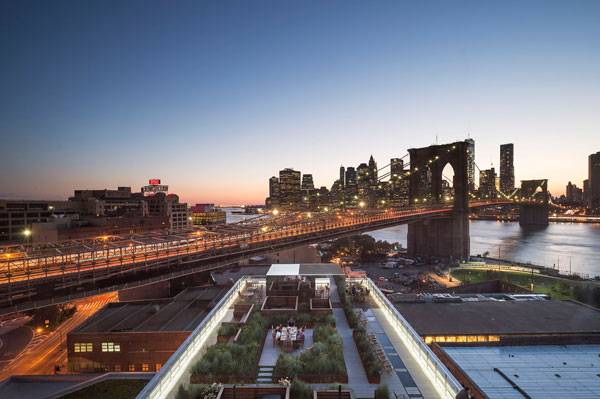
Dock Street Roof Terrace, by James Corner Field Operations
Summary
Wooden picnic tables that can easily be converted to high-fashion and luxury dining tables, a wood deck that is a pleasure to walk on, and glorious views at any time of the day; that is the Dock Street Roof Terrace in a nutshell. Yet, these words fail to give you even the slightest idea of the experience you can have at this NYC roof terrace. It is up to you to be part of the glorious views of Manhattan and climb up on this wonderful Dock Street Terrace. Surrounded by the sky and the urban appeal of New York, this project won’t fail to amaze you. The question is, does New York need more of its kind?
Full Project Credits For Dock Street Roof Terrace :
Project: Dock Street Roof Terrace Designer: James Corner Field Operations (with project team including the names of James Corner, RLA, Founding Partner, “Design Director”; Lisa Switkin, Principal in Charge; Isabel Castilla, Senior Associate, “Project Manager”; Chi-Yin Lee, Designer) Size: 5,608 sq. feet Location: DUMBO neighborhood, Brooklyn, New York Date of Construction: Spring 2015 Client: Two Trees Management Company Recommended Reading:
- Becoming an Urban Planner: A Guide to Careers in Planning and Urban Design by Michael Bayer
- Sustainable Urbanism: Urban Design With Nature by Douglas Farrs
Article by Frank Bourque
How Landscape Architecture can Help Ease the Path Towards Democracy
Article by Irene Crowo Nielsen – Constitution Garden, by SdARCH Trivelli&Associati, in Kuwait Every country has its history and its past. Some have struggled a little more than others have. Some have fallen along the road and some have risen like superheroes. Common for all countries is that they are the way they are today because of their people and their actions. Kuwait has had its tough times, but shows now, the path towards democracy. In 2012 Al Amiri Diwan, the government agency, decided to build a garden inside Al Shaheed Park in Kuwait City to celebrate the 50th anniversary of the Constitution of Kuwait and to erect a monument, a titanium brass sculpture, that shows the path to democracy of the State of Kuwait.
Constitution Garden
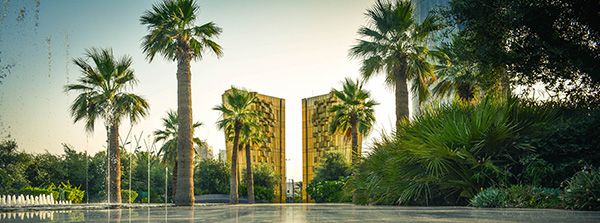
Constitution Garden sculpture and fountain. Photo Credit: Mohamed Abd El-Maguid©
Telling a Story
The Constitution Garden of Kuwait tells a story about the path to democracy and it is designed according to Islamic tradition, as a reflection of paradise; a place to stay and where time passes.
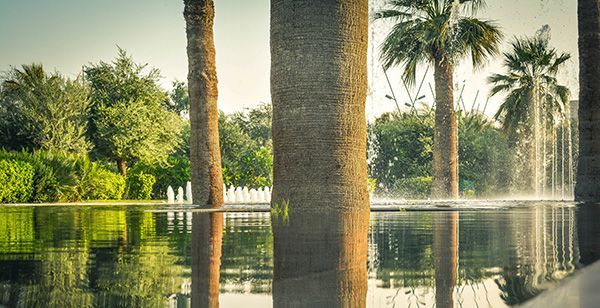
Mirror fountain. Photo Credit: Mohamed Abd El-Maguid©
The Old Age: Unstable
The old part of the garden relates to the time before the constitution. It is represented by a messy landscape. The garden is designed to be arid and furious, creating a feeling where instability and insecurity would reign. The paths are not ordered and quite confusing, and the landscape is rough. Only trees and shrubs are survivors in this tough arid environment without water.
The New Age: Safe Haven
Entering the “New Age” is a calming experience; the landscape is organized, prosperous, and orderly. You feel safe. The pathways are straight and clear cut and there are different plants with adequate water, coming from a reverse osmosis treatment system.
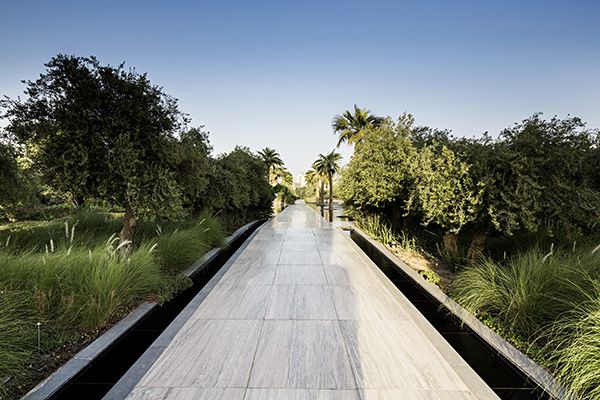
Path in “New Age” side of Constitution Garden. Photo Credit: Nelson Garrido©
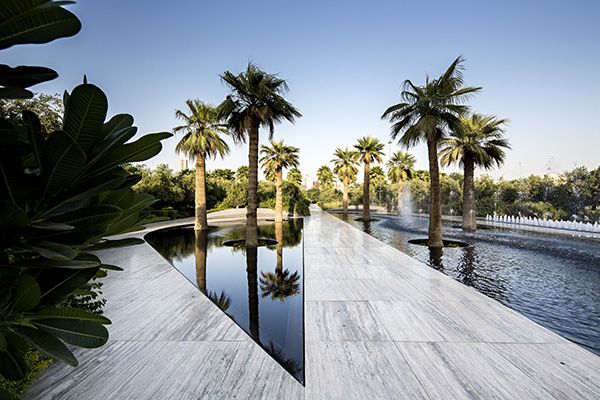
Paths near Mirror fountain. Photo Credit: Nelson Garrido©
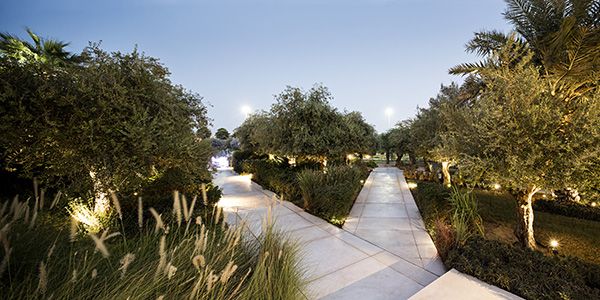
Constitution Garden vegetation, night view. Photo Credit: Nelson Garrido©
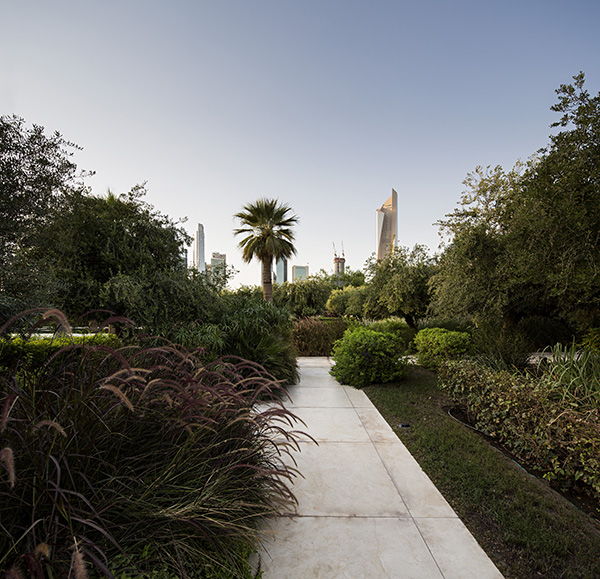
Constitution Garden vegetation. Photo Credit: Nelson Garrido©
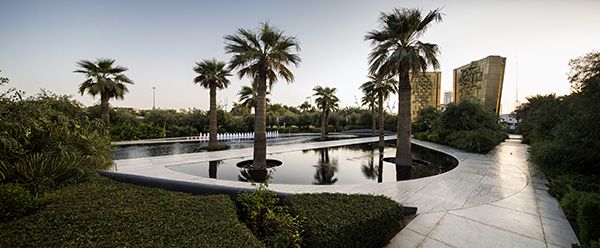
Constitution Garden sculpture and fountain. Photo Credit: Nelson Garrido©
Designing with Vegetation and Water to Deal with an Arid Climate
As mentioned in the beginning, a huge challenge for SdARCH Trivelli&Associati was how to choose the right type of vegetation that would work in this arid climate. Usually SdARCH Trivelli&Associati chooses local plants according to their hardiness zone, but in this case it wouldn’t be enough because of the solar radiation and temperatures being so high. SdARCH Trivelli&Associati chose vegetation for the Constitution Garden that is suited for the hot climate. Symbolic trees were chosen; palm trees and olive trees because they are resistant to the climate and because of their evocative power, great resistance and adaptability to context.
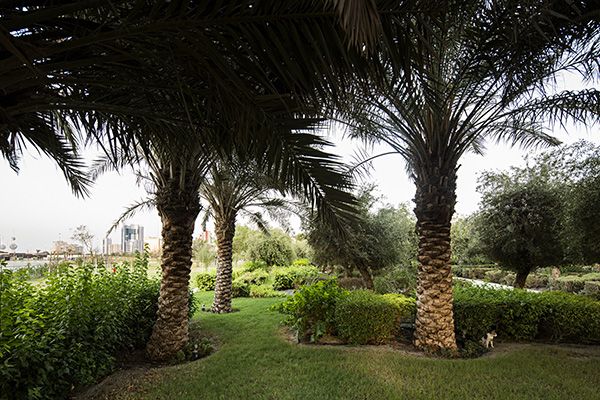
Trees and shrubs in “New Age” side of the garden. Photo Credit: Nelson Garrido©
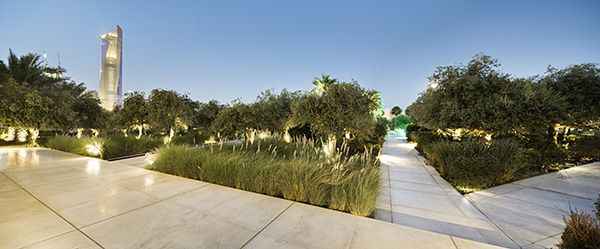
Constitution Garden vegetation, night view. Photo Credit: Nelson Garrido©
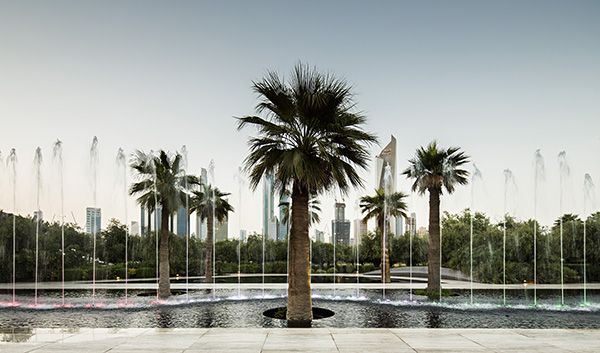
Mirror fountain. Photo Credit: Nelson Garrido©
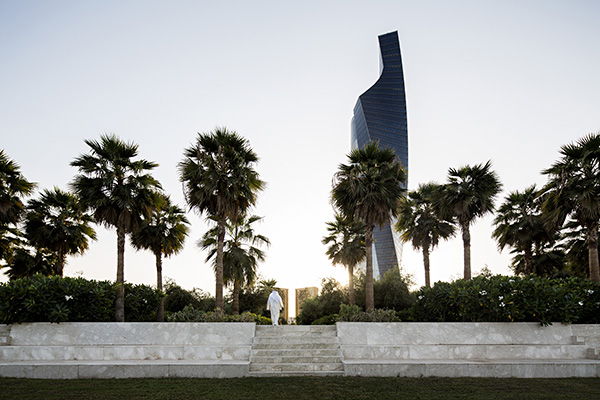
Constitution Garden entrance from Al Shaheed Park. Photo Credit: Nelson Garrido©
How would you tell a story of the path towards democracy through landscape design?
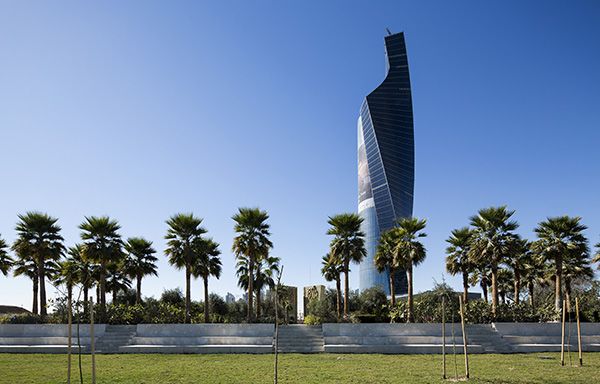
Constitution Garden view fron Al Shaheed Park. Photo Credit: Nelson Garrido©
Full Project Credits For Constitution Garden :
Project Name: Constitution Garden Location: Kuwait City Architects: SdARCH Trivelli&Associati: Architect Alessandro Trivelli, Architect Silvia Calatroni; with: Alhadeff Architects: Architect Giancarlo Alhadeff Team: Architect Antonella Rinaldi, Engineer Arda Beyleryan, Engineer Ettore Valentini Client: Public Administration; Al Amiri Al Diwan, Kuwait Government Budget: $ 6,000,000 USD Date of Construction: 2012, by Cotham International Group LTD Phase: Built Size: 7.000m² Lights: iGuzzini Fountains: WaterCube s.r.l. (Marano Vicentino -VI) Vegetation: Azienda fornitrice : Janayen Nursery Company – Kuwait Recommended Reading:
- Becoming an Urban Planner: A Guide to Careers in Planning and Urban Design by Michael Bayer
- Sustainable Urbanism: Urban Design With Nature by Douglas Farrs
Article by Irene Crowo Nielsen
Sweden’s Got Talent – 10 Examples of Landscape Architecture in Sweden
Article by Radenka Kolarov – Following up on our world series, we have selected 10 awesome projects that perfectly represent landscape architecture in Sweden today. Do you like winter? How about a cold, dark, long winter? You have to admit that it sounds like I am going to tell you a scary story. But let me introduce you to a country where you can spend a night in an igloo if you want to. You might also be rewarded with a chance to see one of nature’s most spectacular displays – the Aurora Borealis — and perhaps drive your own dog sled. Who knows? Landscape architecture at its best adjusts to its natural environment and very specific climatic conditions. So let’s take a look at the top 10 projects in landscape architecture in snowy, wintry Sweden. (Click on any of the images to read more about that project)
Landscape Architecture in Sweden
10. Fish Market Plaza, by Thorbjörn Andersson with Sweco Architects, Karlskrona
The only thing fishy about this former market is its name. Nowadays, it is a square where people can meet leisurely by the sea, reshaping Karlskrona’s city identity. A wooden surface called the “Sun Deck” is illuminated during the night, creating a landmark that can be seen from a distance. The Fish Market also is home to a sculpture made of granite and glass called “Doldrums”, by the artist Pål Svensson.
9. Sjövikstorget Square, by Thorbjörn Andersson with Sweco Architects, Stockholm
As we have learned from Japanese gardens, a space can be “borrowed”. This is the case with Sjövikstorget Square, which is designed in such a way that the views toward the water and the distant surrounding landscape appear to be a part of the square. With the site being convex in shape, it naturally impels outward motion toward the water and more distant views. One-hundred-meter-long wooden promenades frame the plaza and bracket the view, acting as a framing device to limit the borrowed scenery to desirable elements. Terrific!
8. Sankt Johannesplan & The Konsthall Square, by White Arkitekter, Malmö
This project is divided into two squares. The first one, Konsthalltorget, is adjacent to the city’s art gallery and the Triangeln shopping center. This space acts as an extension of the art gallery and was designed to complement and showcase the gallery’s unique and stunning architecture, as well as to host temporary outdoor exhibitions. The second square, Sankt Johannesplan, is oriented toward St. Johannes Church, also called the Church of Roses, as an important landmark in the city. The paving is inspired by the Art Nouveau architecture of St. Johannes Church, perfectly adding dynamism to the space.
7. Umeå Campus Park, by Thorbjörn Andersson with Sweco Architects, Umeå A campus design like this is very promising, because visitors can be a part of the landscape in a natural space molded by the architects. The hills and the birch trees create a unique, well designed atmosphere. It can be said that “minimalistic design” is almost always the best design. Campus Park is made up of three terraces that connect the park and the lake with floating piers. The paths are projected around the lake, with very subtle, clean lines and a few connections with the buildings, leaving free spaces that provide users with comfortable and quiet spaces to interact.6. Sandgrund Park, by Thorbjörn Andersson, Karlstad
Situated by the Klar River, this authentic park marks its place. The city’s central axis has been extended from the train station, through the museum, and into the Sandgrund Park peninsula, finally dissolving into an almost infinite view of the river. As the design team points out: “While the museum is a collection of the world, the train station collects the world.”
5. Liljeholmstorget, by Nivå Landskapsarkitektur, Stockholm
Liljeholmstorget is a great example of the historical tradition of the Stockholm school. The main aim was to create an intimate room for meetings. Benches are turned in different directions, and holes inside the iron material catch the sun throughout the day, giving the square a unique look. With Robinias trees and curved benches, the square looks rather minimalistic. But the detail that makes it original and atypical is a pavement patterned with flowers.
4. Winter Bay Culture Park, by Thorbjörn Andersson with Sweco Architects, Stockholm
This is the place where Alfred Nobel established his factory and research lab, where he invented an enormous revolution for armaments and explosive manufacturing — dynamite. Today, the site is renovated due to the major reconstruction that provided the park with sculptures, walking paths, small gardens, restaurants, and a café. It serves as an art gallery, and the area around it is a big lawn, terraced into several levels, lightly curving and blending with the landscape.
3. Plantscraper, by Plantagon
One of the big conundrums of modern life is that while people want to live in cities, we must still produce enough food to feed us all. How can that be done in the city? Plantscraper! This is a building exclusively designed for growing crops exactly as you would in agricultural fields, but in an urban environment — vertically, floor after floor. WATCH >>> Plantagon
2. Hornsbergs Strandpark, by Nyréns Architects, Stockholm
The talented landscape architects who worked on this project definitely thought about every element and the way it would integrate into the landscape. Three floating piers have been added to extend the connection between land and water. Park visitors feel like they can practically float on the water, enjoying the way the sun makes the water shine.
1. Borås Textile Fashion Center, by Thorbjörn Andersson with Sweco Architects, Borås
This center is designed to pay homage to the long history of the textiles industry in Sweden. By incorporating details of the textiles industry into every aspect of the design, both inside and out, the Fashion Center is a living history laboratory. During the design process, the client received a gift — a 25-foot-tall sculpture by Jaume Plensa, valued at about 2 million euros. It was really a challenge to fit the sculpture into the project, but the sculpture now rests near one of the entrances, marking the gateway to textiles knowledge and innovation.
“Venice of the North” — Heart of the Sweden
Generally, “The Land of the Midnight Sun” is one of the most environmentally friendly countries, and that is the huge secret that lies behind all of these projects. And the landscape architect behind the transformation of most of the public spaces in Sweden is Thorbjörn Andersson. Oh, I can see, you will love him! Let me leave you with one fun fact: Sweden has run out of trash, so it is importing garbage from Norway. Think about it! From which country would you like to see another Top 10? Let us know in the comment section below!
Recommended Reading:
- Becoming an Urban Planner: A Guide to Careers in Planning and Urban Design by Michael Bayer
- Sustainable Urbanism: Urban Design With Nature by Douglas Farrs
Article by Radenka Kolarov



