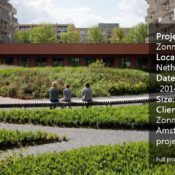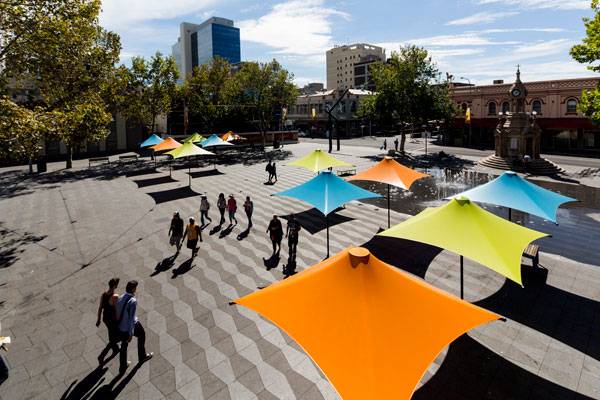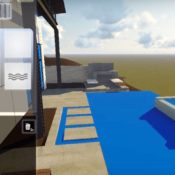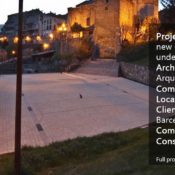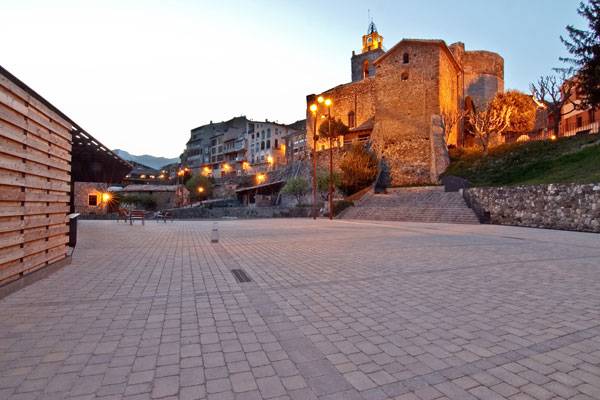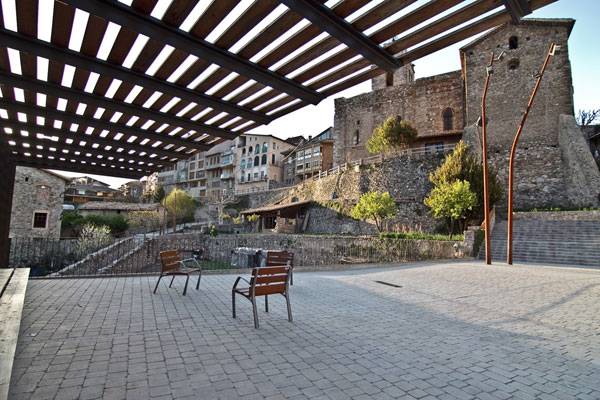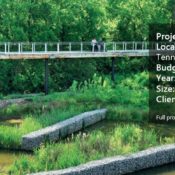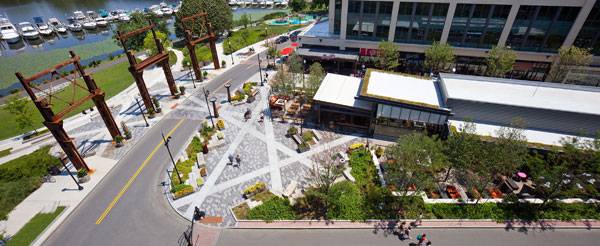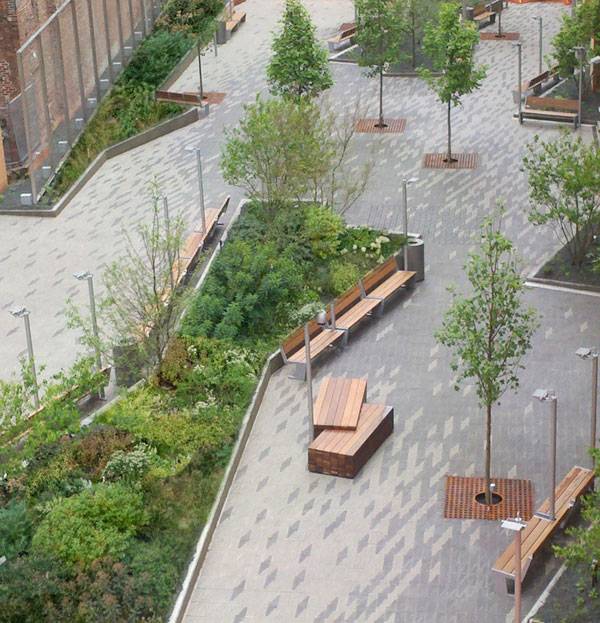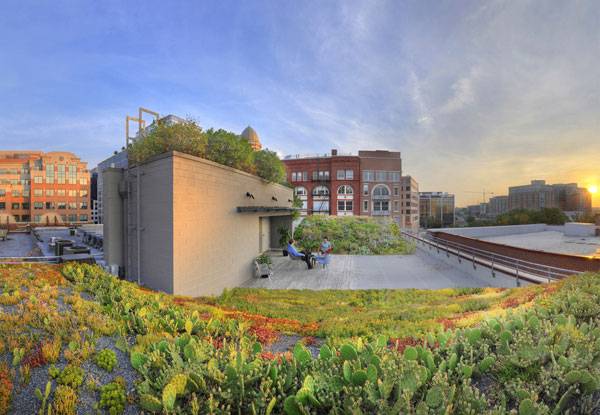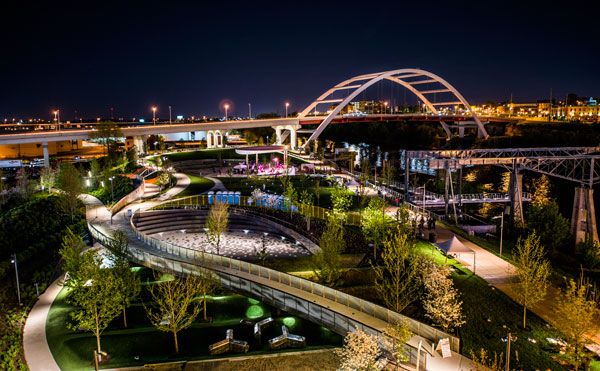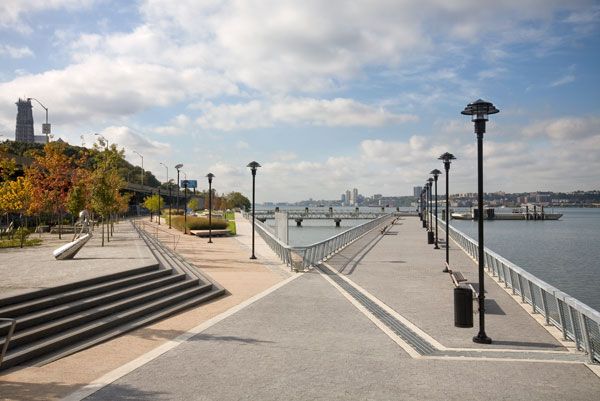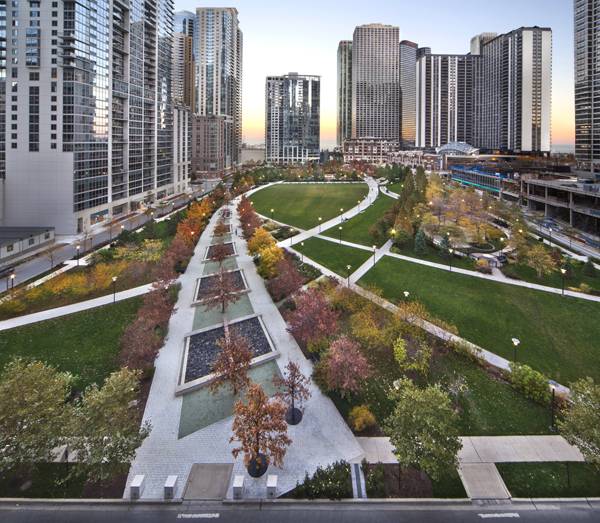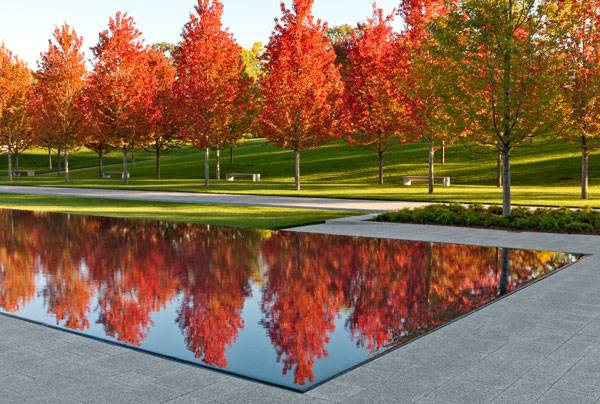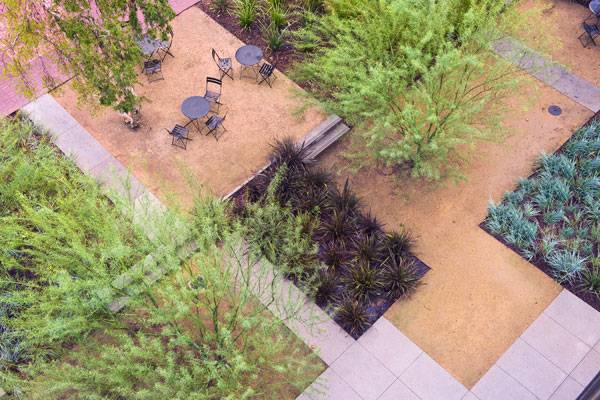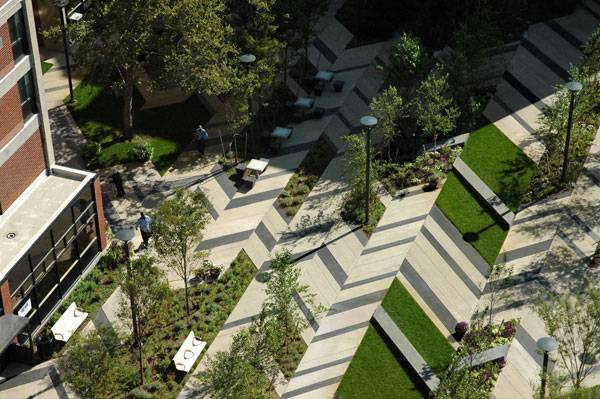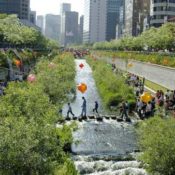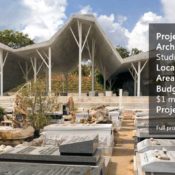Author: Land8: Landscape Architects Network
The Amstelveen Zonnehuis Care Home Inspires an Urban Regeneration
Article by Rosa di Gregorio Amstelveen Zonnehuis Care Home, by HOSPER, in Amstelveen, Netherlands. Sustainable development is becoming, in many places around the world, the way of re-thinking the city. To face issues like urban decay, brownfields and marginalization of some districts, instead of planning new buildings in non-urbanized areas. We see the implementation of the concepts of re-use, refurbishing and transformation of the current building heritage. An experience like this has happened in the Dutch city of Amstelveen, by the HOSPER studio. HOSPER is a multidisciplinary design bureau for landscape architecture and urban development. In this example we find the presence of an obsolete Care Home that has bestowed on the whole neighborhood the nickname of ‘elderly island’, leaving this area completely marginalized and without any interaction with the rest of the city.
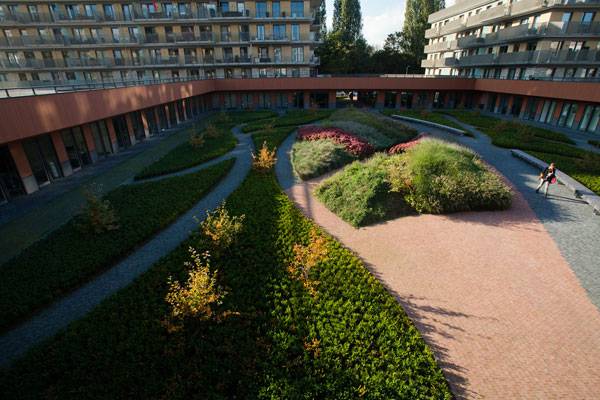
Amstelveen Zonnehuis Care Home. Photo credit: Ferry Streng
Amstelveen Zonnehuis Care Home
“The principal aim was to create an integrated design for an urban environment which stimulates interaction between different groups of people” said HOSPER. The project consisted of the demolition of the old building to create a new space completely reshaped with new goals to achieve a variety of objectives such as: social cohesion, quality residences, healthy lifestyles, accessibility to structures and services, and a high quality of the surrounding environment and aesthetics.
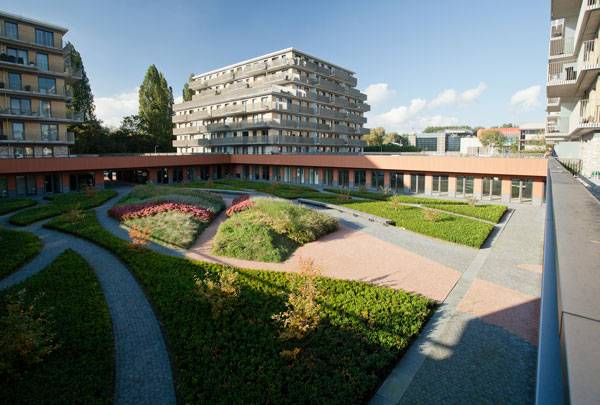
Amstelveen Zonnehuis Care Home. Photo credit: Ferry Streng
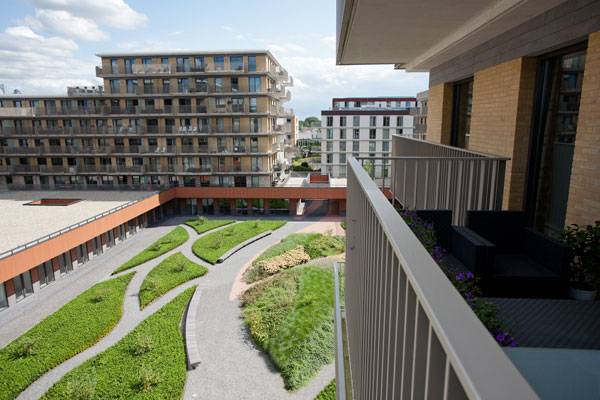
Amstelveen Zonnehuis Care Home. Photo credit: Ferry Streng
The Project Experience of Amstelveen Zonnehuis Care Home
Two different stages defined the project development: The first stage for this project was the “Zonnehuis Care Home”, a complex of elderly care facilities designed by Thijs Asselbergs where we find a very interesting design project: a canopy made up in steel and glass, designed by Octacube, which protects residents and staff members moving from one building to the other from the rain.
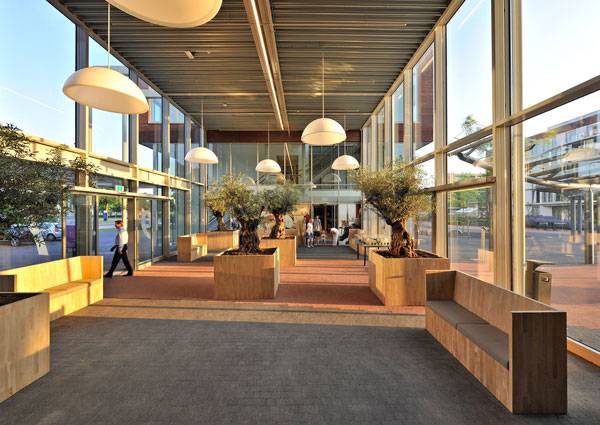
Amstelveen Zonnehuis Care Home. Photo credit: Pieter Kers
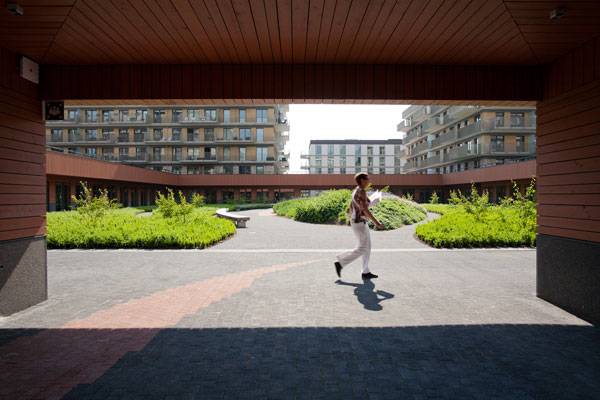
Amstelveen Zonnehuis Care Home. Photo credit: Ferry Streng
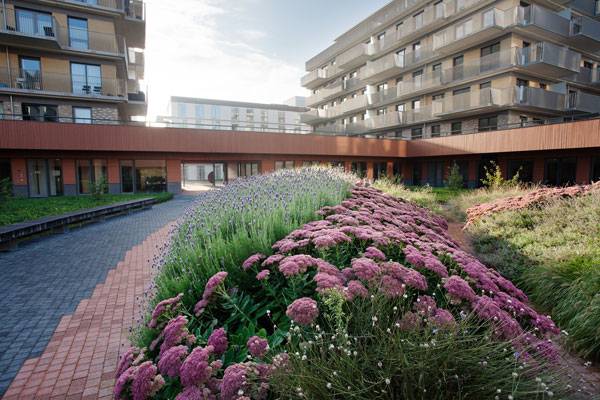
Amstelveen Zonnehuis Care Home. Photo credit: Ferry Streng
The Design Choices at the Amstelveen Zonnehuis Care Home
HOSPER’s project could be defined like a Garden-Piazza. They have designed an open space without fences (except for the two dementia-friendly gardens), “where open, functional spaces and green oases of lush vegetation alternate,” they said. A really green, relaxed, and lively environment persists on the ground floor, where the roads for car traffic are positioned entirely on outside of the site. This allows the residents to move between the buildings of De Ontmoeting and the Zonnehuis Care Home in a relaxed manner.
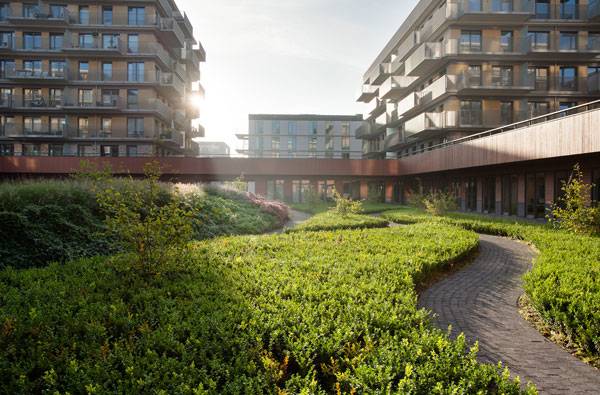
Amstelveen Zonnehuis Care Home. Photo credit: Ferry Streng
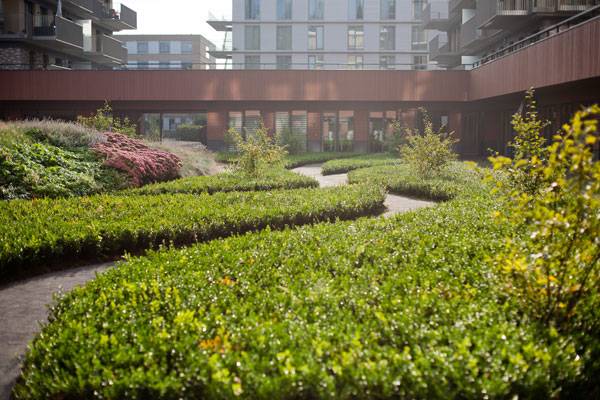
Amstelveen Zonnehuis Care Home. Photo credit: Ferry Streng
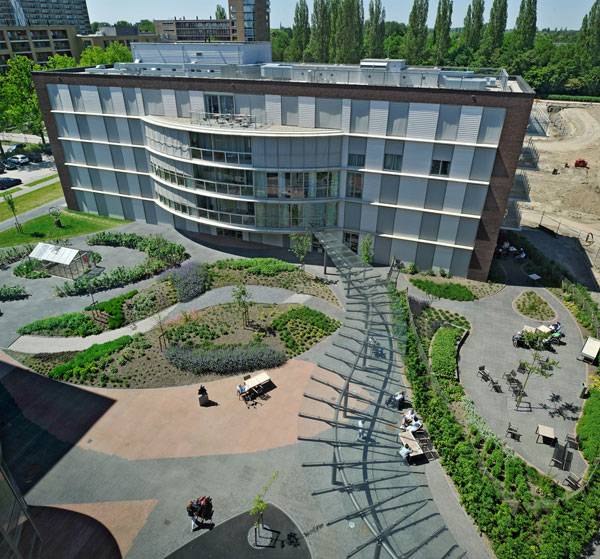
Amstelveen Zonnehuis Care Home. Photo credit: Pieter Kers
Latest Developments at the Amstelveen Zonnehuis Care Home
Since 2014 when the project was done the whole city started gathering in this space. The aim to create an integrated design for an urban environment which stimulates interaction between different groups of people has been achieved. This regenerated new public space, once just an ‘elderly island’, is a real urban landmark for Amstelveen today, which has been able to attract both people and economic activity. Like this example, I think that the answer to the daily challenge for a contemporary city to improve its environment is found through urban regeneration. Has this regeneration project inspired you to design better? Let us know in the comments below! Go to comments
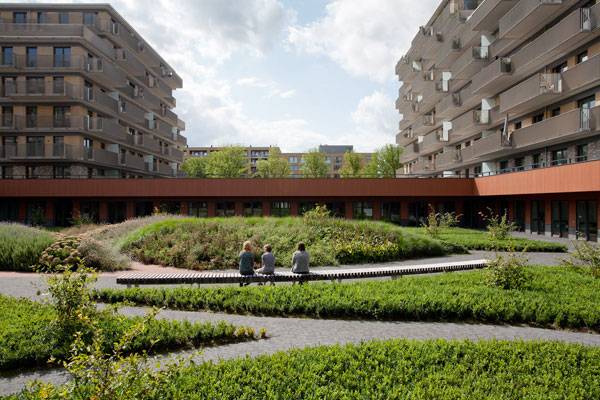
Amstelveen Zonnehuis Care Home. Photo credit: Ferry Streng
Full Project Credits For Amstelveen Zonnehuis Care Home:
Project Name: Amstelveen Zonnehuis Care Home Location: Amstelveen, Netherlands Date of Construction: 2009-2014 Size: 3 ha Client: Stichting Zonnehuisgroep Amstelland, M.J. de Nijs projectontwikkeling Designers: Ronald Bron, Frits van Loon, Elizabeth Keller, Petrouschka Thumann, Marike Oudijk Partners: DG groep, Bureau Fonkel, Dementia Services Development Centre (University of Stirling Schotland), Rijnboutt, Architectuurcentrale Thijs Asselbergs, Octatube Recommended Reading:
- Becoming an Urban Planner: A Guide to Careers in Planning and Urban Design by Michael Bayer
- Sustainable Urbanism: Urban Design With Nature by Douglas Farrs
Article by Rosa di Gregorio
How to Give a Space a Multitude of Functions
Article by Alexandra Wilmet Centenary Square, by the team of JMD Design, in Parramatta, Australia. To revive the central area of a city is a major project which often requires much research and reflection as to the future use of such a space. For Parramatta, Australia, the design office of JMD Design took on the challenge by offering a complete reversal of the civic center of the city. Let’s see how the team of JMD Design has managed to regain the space of Centenary Square by assigning multiple functions using a few simple ideas.
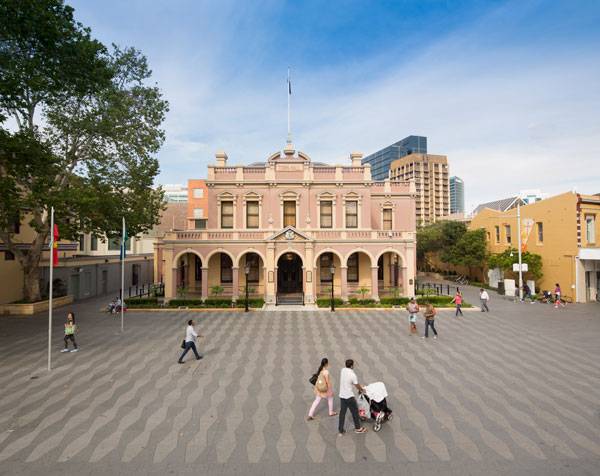
Centenary Square. Photo credit: Brett Boardman
Centenary Square
JMD Design first decided to open up the space. This simple gesture allowed a clear view of the church and its gardens as well as pedestrian traffic through the square. With this first principle, the team gave a positive image to the city by highlighting its historical heritage, present in the square. Furthermore, this reopening allows a better readability of spaces, improving their connectivity and even causes a drop in crime through passive surveillance. Indeed, to open up a space allows you to see everything that is happening and thus reduces the risk of attacks, for example. This idea is a simple and effective way to reduce crime without the actual installation of cameras or other surveillance devices.
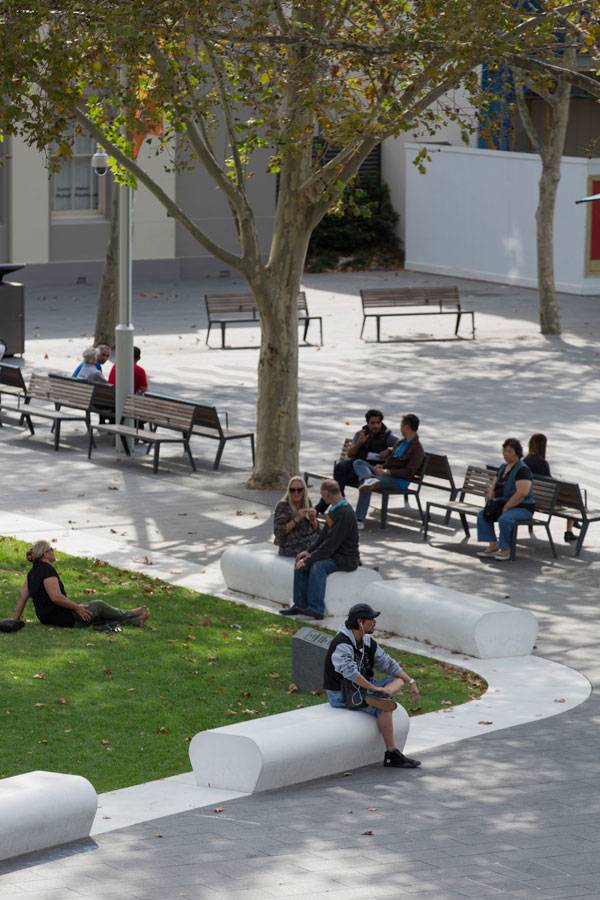
Centenary Square. Photo credit: Brett Boardman
The Use of Natural Materials
Centenary Square is decorated in a sober manner and uses Australian black granite, a local material. This black granite is cut to size, in a specific manner, to form a pattern on the ground that defines the place. In addition to this graphic arrangement, the square delimits itself by the material change on the ground.
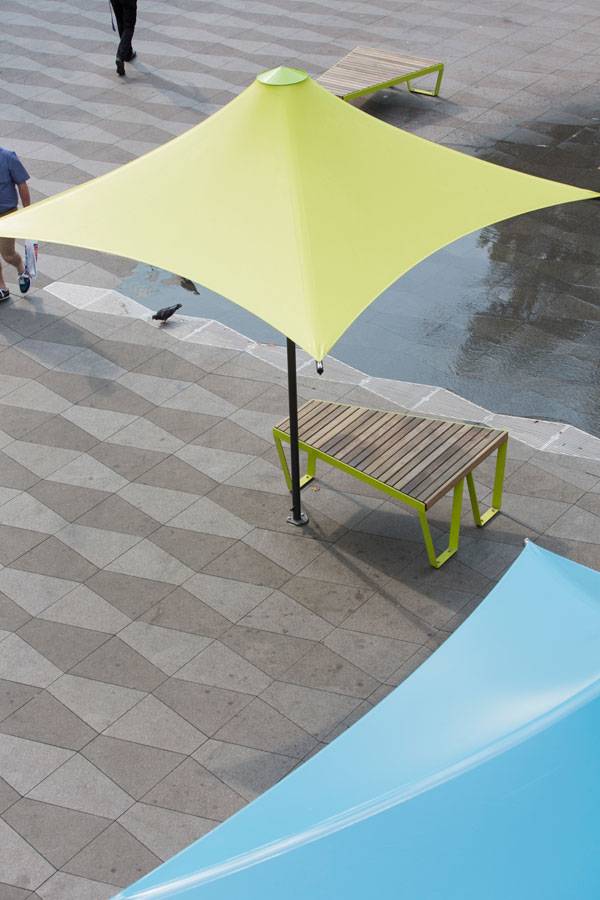
Centenary Square. Photo credit: Brett Boardman
The Clever Incorporation of Water
Normally, Centenary Square is also enlivened by fountains and lights that are present over a large part of the square. However, these facilities with water games require no dropped holding basins, and they do not let stagnant water stand, which allows an enlarged public space to be available when they are inactive.
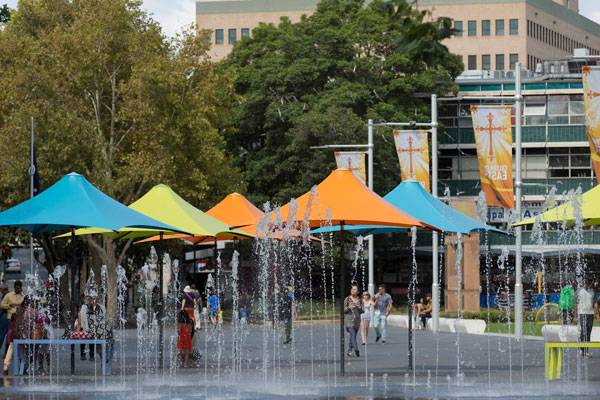
Centenary Square. Photo credit: Brett Boardman
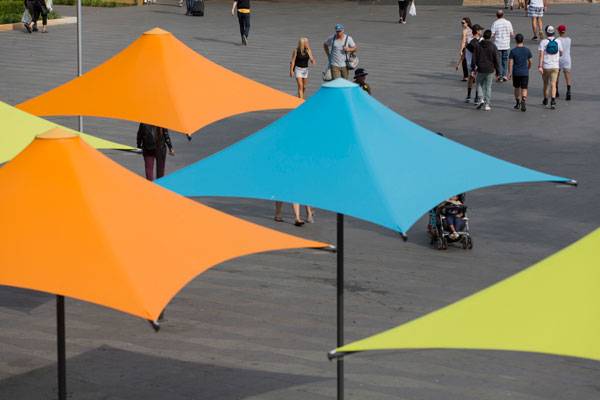
Centenary Square. Photo credit: Brett Boardman
An Award Winning Design
In addition to the great success that the place meets today with residents of Parramatta, the improvements realized here have allowed to Centenary Square to win several awards. Indeed, Centenary Square recently won the Place Project award at the Asia Pacific Place Leaders Awards for Demonstrating Square-Making. The wayfinding signage, created by Design by Toko for Centenary Square, won the award for ‘Spatial Design Wayfinding / Signage and Environmental Graphics’ at the Australian Graphic Design Association (ADGA) Design Awards.
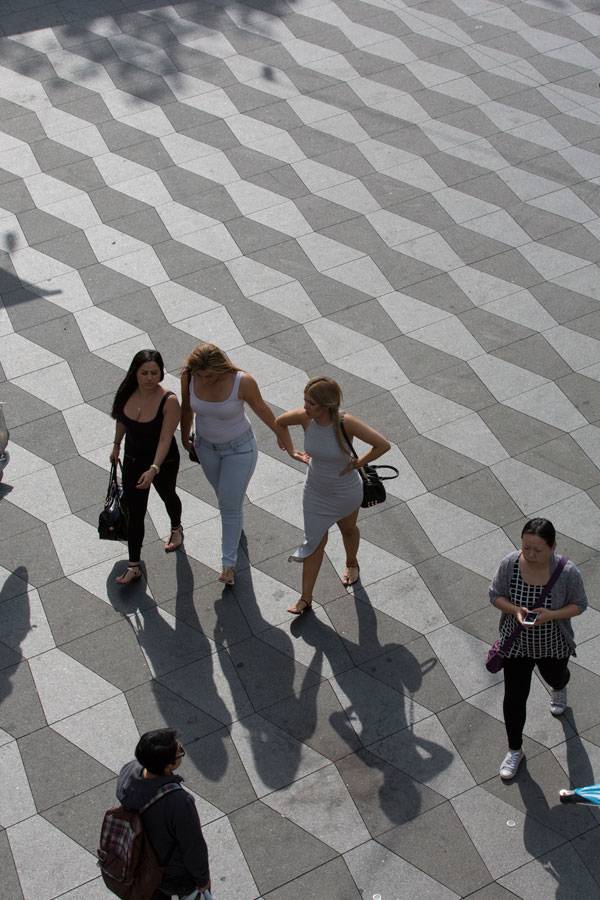
Centenary Square. Photo credit: Brett Boardman
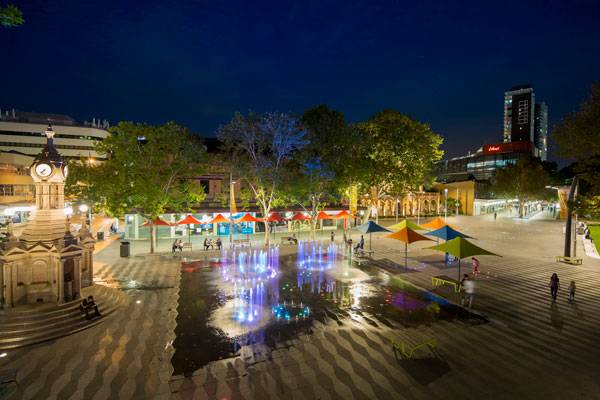
Centenary Square. Photo credit: Brett Boardman
Full Project Credits For Centenary Square:
Landscape Architecture: JMD Design Project Title: Centenary Square, Parramatta Location: Macquarie Street, Parramatta, New South Wales, Australia Client: Parramatta City Council Design Year: 2013 – 2014 Construction: 2014 Area: 5,700 sqm Budget: $ 7m Recommended Reading:
- Becoming an Urban Planner: A Guide to Careers in Planning and Urban Design by Michael Bayer
- Sustainable Urbanism: Urban Design With Nature by Douglas Farrs
Article by Alexandra Wilmet
The Best Camping Experience for the Ecotourist
Article by Rose Buchanan We take a look at Lushna Glamping, an alternative camping experience for the ecotourist. Love nature, but hate bugs, dirt, and the extreme inconvenience of not being able to plug in your straightening iron? Then Glamping may just be the thing for you. A combination of the words “glamourous” and “camping”, this new wave of nature experience combines the beauty of connecting with nature through camping with the luxury treatment of a 5-star hotel. Lushna products have taken this concept to the max by developing eco-friendly and beautiful camping pods that allow for an intimate bond to nature without compromising on the comforts of a hotel. These pods echo the triangular shape of traditional tents, but re-invent them as beautiful timber structures with luxurious interiors and full electrical supply. Now that’s a great combination of soaking in the awesomeness of nature while being able to take selfies of your beautifully straightened hair with your charged phone!
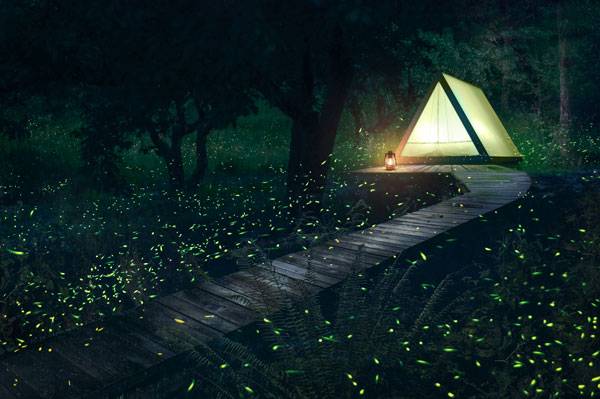
Photo courtesy of Lushna Glamping
Lushna Glamping: Camping for the Ecotourist
What makes these luxury tents unique is their clever pre-fabricated design which means they can be transported anywhere in the world and easily assembled on site. They are all 100% sustainable and manufactured from untreated wood and eco-friendly products, making these structures a worthwhile green investment. “The ground screw also allows for units to be quickly installed and easily moved if necessary”. Even the manner in which they sit on the ground is eco-friendly as they utilise the revolutionary “ground screw” foundation system. This system requires no digging and no concrete, resulting in zero negative impact to the landscape. The ground screw also allows for units to be quickly installed and easily moved if necessary.
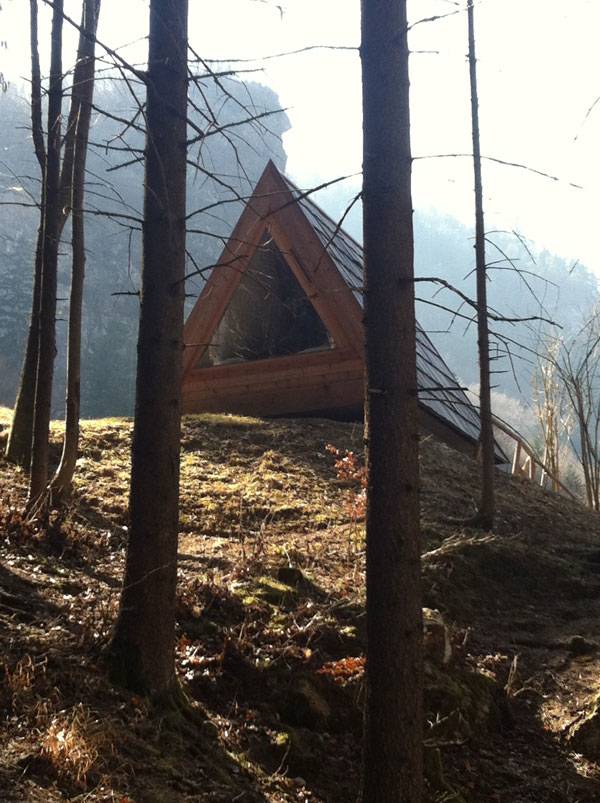
Photo courtesy of Lushna Glamping
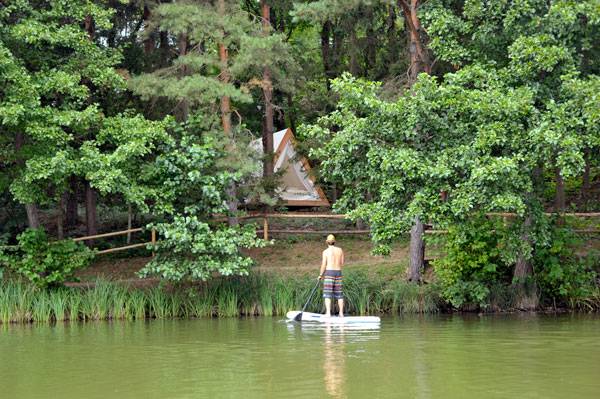
Photo courtesy of Lushna Glamping
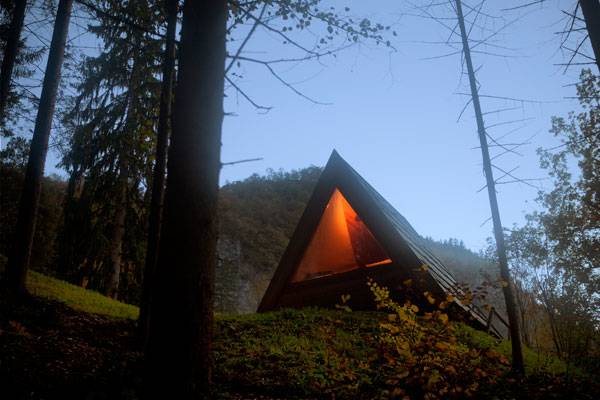
Photo courtesy of Lushna Glamping
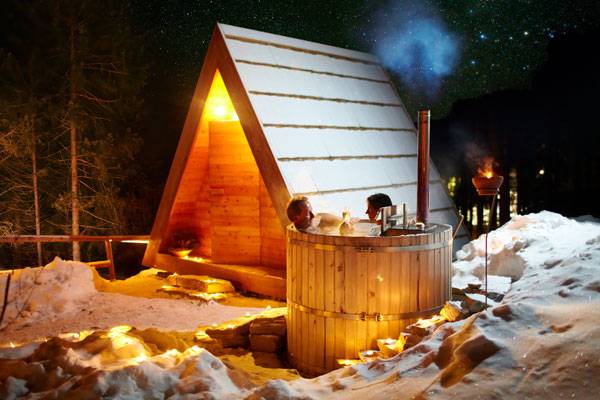
Photo courtesy of Lushna Glamping
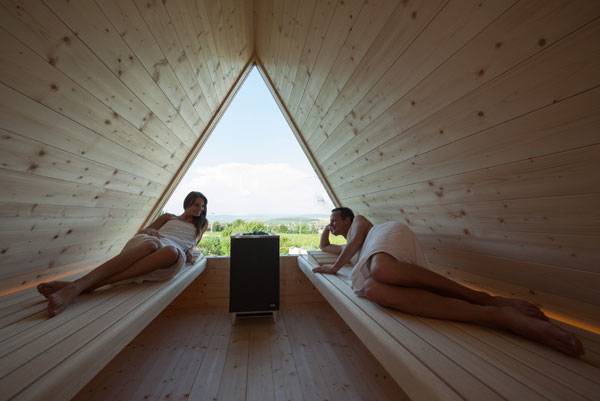
Photo courtesy of Lushna Glamping
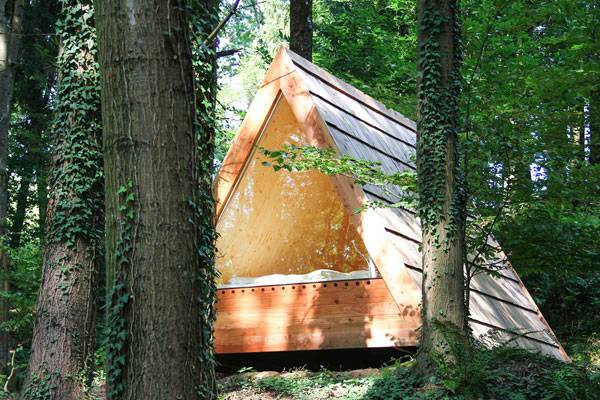
Photo courtesy of Lushna Glamping
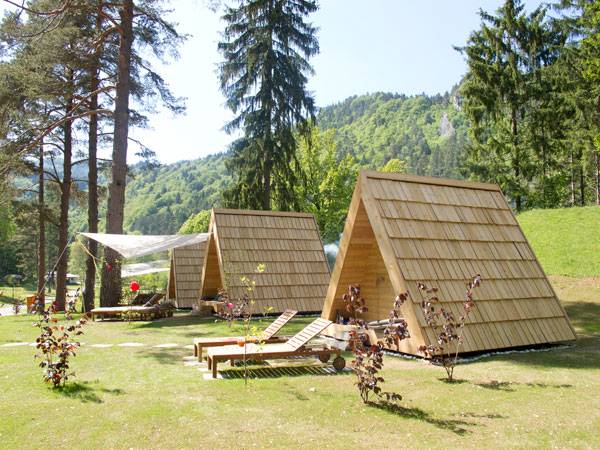
Photo courtesy of Lushna Glamping
- Becoming an Urban Planner: A Guide to Careers in Planning and Urban Design by Michael Bayer
- Sustainable Urbanism: Urban Design With Nature by Douglas Farrs
Article by Rose Buchanan
How Lumion Model Software Can Help Your Design
Article by Moreira Filho We take a closer look at Lumion design software and how it can benefit your design. Lumion is a useful software tool to improve your work in rendering designs and video presentations. Would you like to put some movement into your work? This may be the solution. Check out some of the pros and cons of this remarkable software. Software Is Supposed to Make Life Easier There was a time when mock-ups were used to show professionals and clients how a project or design would work. But in the software age, it has become easy to show the same work by creating drawings on the computer. Software such as that developed by companies like VRay has become very popular. Now Lumion has started a new way to show movement in those models and drawings. WATCH >>> Lumion 6.0 Launch Trailer
Do you remember when you used to spend hours trying to render your work? Although you got high resolution using your software, the work wasn’t so nice, right? Lumion makes creating a video rendering of your design easy. In just a few clicks, you can bring your design to life. It is really fast and easy to use. You can model structures, landscape, water effects, and ground, and choose materials, adding elements such as people, cars, fitments, and animals. And you can make all of them move if you want to. All without spending hours at your computer. …It’s the perfect way to show your clients or other professionals how your idea can work… The effects are so real that you might think some scenes were really filmed. It’s the perfect way to show your clients or other professionals how your idea can work. Seeing emotion in the eyes of your clients or co-workers watching your productions is satisfying — better than that static model in the past – and you might want to shout out “Yes!” — but only to yourself, OK? Tools: Enjoy the Way You Do Your Job Lumion works in a different way than other software: You might feel like you are playing instead of working because of the ease of handling. WATCH >>> The Architectural Visualization Industry is changed by Lumion. Find out why!
Fusion of reality, effects, scale, and design are present in Lumion tools such as PureGlass, in which you can have reflections in glass whenever you want. SpeedRay is another element you can use for reflective objects. With HiperLight, you can improve the conditions of illumination of objects and environments you need to emphasize. OmniShadow is a way to bring real shadows to an object, according to the sun’s position. In some versions, you can also find wet asphalt effects that you can use for any kind of hardscape (concrete, bricks, etc.). Other tools allow you to draw lakes, mountains, landforms, pools, decks, streets, roads, etc. Other effects include 2 point perspective, watercolor, handheld camera, autumn generation effect, and sky drop. …You must have your project prepared in some of the available software above and then import it into Lumion… Lots of software and model formats are available — Revit, AutoCad, Sketchup, ArchiCad, Design Express, JPEG, TGA, BMP, and MP4 are some examples. Don’t forget about resolutions and pixels. This is an important thing to say, especially if you’ve never worked with Lumion before: You must have your project prepared in some of the available software above and then import it into Lumion. Pros and Cons: Almost Perfect As everything in the world, Lumion software has some pros and cons. Pros:
- Extremely easy to learn and use.
- Easy connection to other software such as Revit and Sketchup.
- It’s truly fast. As said before, rendering time is exquisite. The economy of time frees you for doing other work — or even taking that marvelous mug of coffee you normally don’t have time to enjoy.
- The archive of elements (trees, people, objects, materials, etc.) is extensive. If it’s not enough, you can buy more — but you’ll probably be satisfied with the archives. You can also import them from Sketchup. All of them are animated or can be animated.
- You don’t need a big group of architects, technicians, professionals, video programmers, etc. to help you in the work. You can do it yourself on just one nice computer.
- Artistic filters give reality to your work.
- It’s perfect for seeing how your landscape design will behave in the future. Unlike static mock-up or even electronic models, you can realize people and a big bunch of objects moving practically in a real experience, helping you to discover any design failures.
- Professionals such as constructors and gardeners will understand perfectly what they are going to do in the site. You can also use the software to show your ideas to the community or neighbors where the project will be applied.
- You can build big land areas, complete landscapes, or even a full city
- There is the possibility to have sounds in the video.
Cons:
- You may think it is expensive in comparison to other software. But the price is proportional to the advantages.
- Although Lumion is a very smart software, sometimes its quality is not perfect. This will depend on your computer’s configurations.
- You can sometimes have trouble with scale rendering. You can import your design in the original software’s scale, but the objects from Lumion might be in a different scale.
- You will need an expensive computer if you want to have good final product. You need a very nice video card or a decent game graphic card to get a good performance in rendering; otherwise, you’ll not reach all the benefits of using Lumion, especially in regard to resolution.
- “Undo” functions are limited; not all the tools can be undone.
WATCH >>> Lumion 5.3 Preview
A Good Way to Express Your Ideas If you choose Lumion, it’s better if you take a free version before you buy it, to see how it works and discover whether it’s something you want to use regularly. It’s a tool that can bring confidence to your work and improve the way you show your designs. However, the most important thing is the understanding of what you want to express to your interlocutor. Sometimes, they are not capable of visualizing the project. If you can make this process easier, the execution of your project will be better, too. So, why not try it? Have you ever tried Lumion? Tell us about your experience. Leave a Comment Recommended Reading:
- Mastering Lumion 3D by Ciro Cardoso
- Learning Lumion 3D – Training DVD by Infinite Skills
Article by Moreira Filho Featured Image: Printscreen, source
How to Build a Shared Space for Pedestrians and Vehicles
Article by Joanna Łaska Baga Square, by Comas-Pont Arquitectes, Barcelona, Spain. To the unwitting eye, the square at Barcelona’s Baga looks just like any other city square. But there is much more to it than we might expect: Baga Square’s seamless features have something lying underneath them. Literally. The retrofit project’s main aim was to combine a strongly demanded parking space with an unusual recreational space. Would you ever expect a car park to become the neighborhood’s favorite recreational area? That’s exactly what Spanish design firm Comas-Pont Arquitectes slp have achieved.
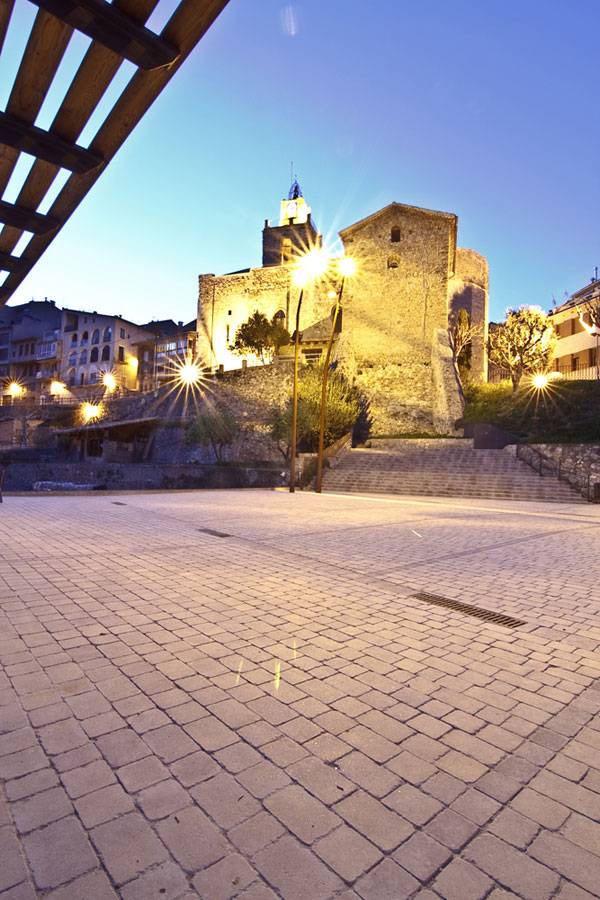
Baga Square. Photo credit: Jordi Comas
Baga Square
Once a forgotten and undeveloped space, Baga’s new underground parking lot has quickly become one of the area’s most popular places to visit. The design excellently adapts to its surroundings and a rather problematic topography. The surroundings of the square are multileveled, ascending from the square’s level grounds, on which lie historical and residential buildings, all surrounded by picturesque, hilly agricultural fields. With this new public space, both pedestrian and car traffic have been given a more dynamic flow and, as a bonus, an additional relaxation and recreational space has been created. The underground car park has 24 parking spaces. Another 15 occasional parking spaces dot the grounds of the square.
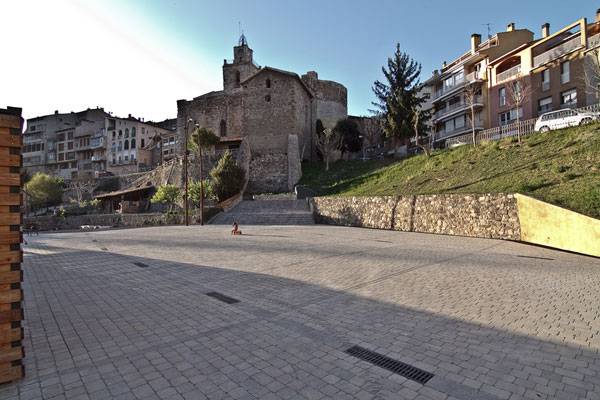
Baga Square. Photo credit: Jordi Comas
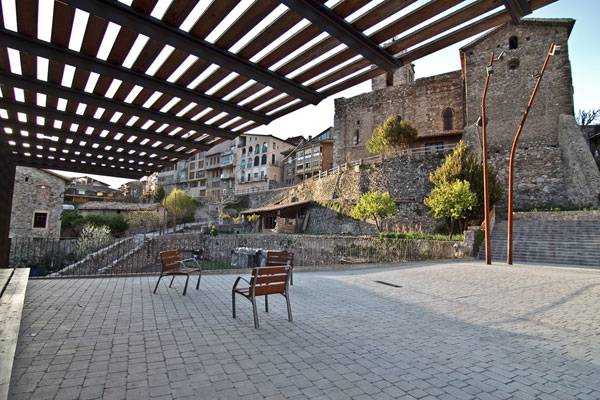
Baga Square. Photo credit: Jordi Comas
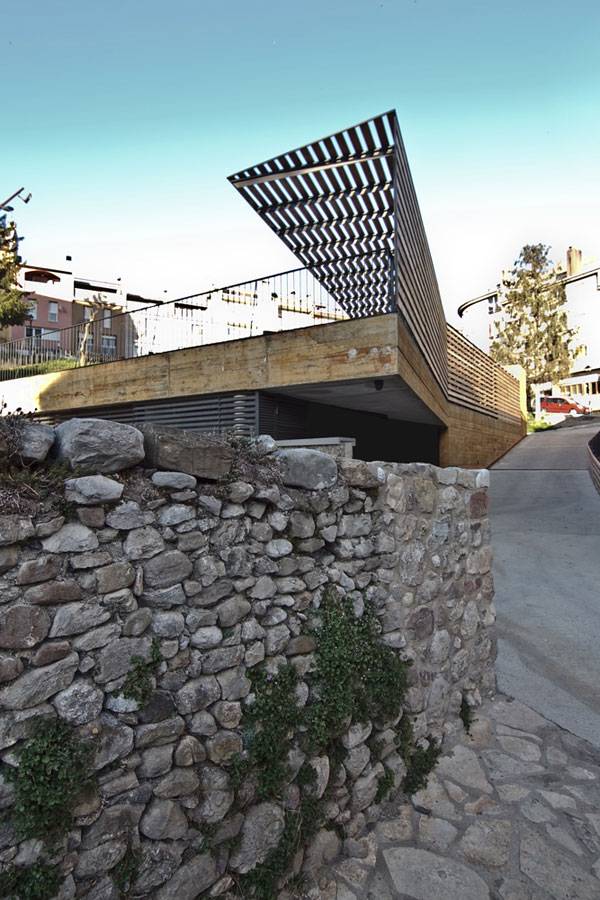
Baga Square. Photo credit: Jordi Comas
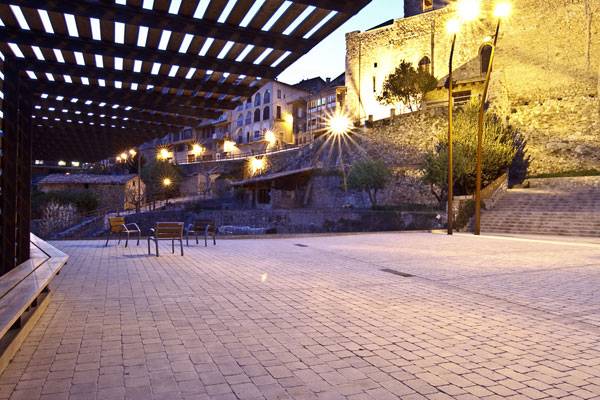
Baga Square. Photo credit: Jordi Comas.
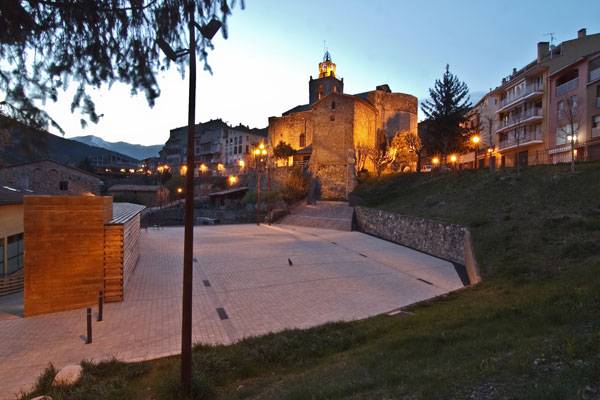
Baga Square. Photo credit: Jordi Comas. Photo credit: Jordi Comas
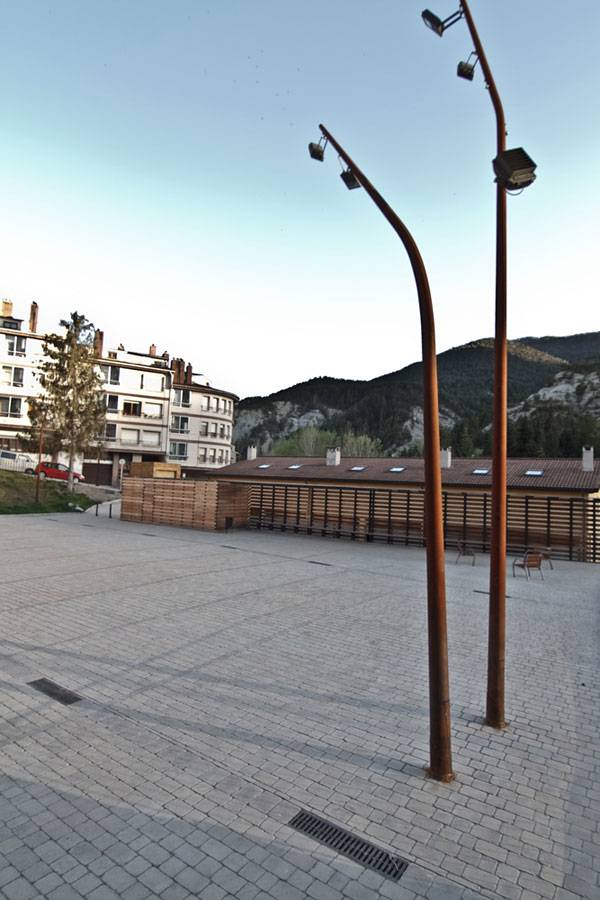
Baga Square. Photo credit: Jordi Comas. Photo credit: Jordi Comas
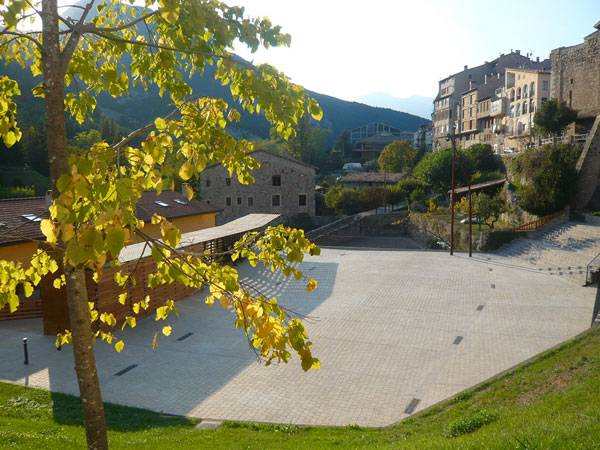
Baga Square. Photo credit: Jordi Comas.
Full Project Credits For Baga Square:
Project Name: Urbanitzation of new Church’s square & underground park (Baga Square) Architects: Comas-Pont Arquitectes slp (Jordi Comas & Anna Pont) Completion Date: 2012 Location: Carrer Jaume I / Passeig de Balsareny. Bagà (Barcelona) Client: Diputació de Barcelona Project Date: 2009 Finish Built Date: 2012 Photographer: Jordi Comas Construction Area: 900 m² Recommended Reading:
- Becoming an Urban Planner: A Guide to Careers in Planning and Urban Design by Michael Bayer
- Sustainable Urbanism: Urban Design With Nature by Douglas Farrs
Article by Joanna Łaska
Is This an Effective Way to Inspire Learning?
Article by Kaila Johnson Caulfield Campus Green, by Taylor Cullity Lethlean (T.C.L), in Monash University, Victoria, Australia. Universities are intellectual powerhouses that promote and foster educational and research excellence. Monash University in Caulfield, Australia, is no exception. But it is exceptional when it comes to how it offers up learning to people. The university has extended its learning environment to the outdoors — and to those who are not necessarily paying students of the institution. Caulfield Campus Green, designed by Taylor Cullity Lethlean (T.C.L), proves that education can be immersive — woven right into the fabric of the local environment — and welcoming to anyone who wants to learn.
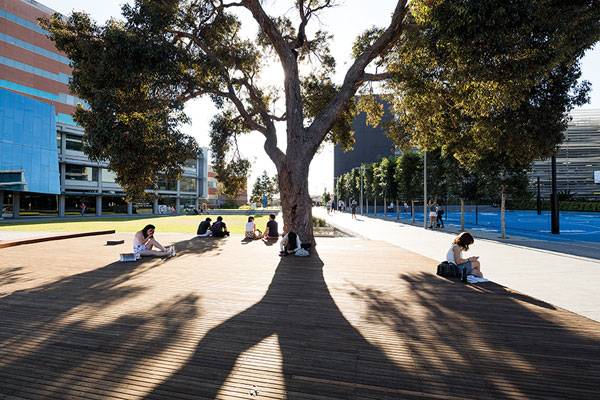
Monash University, Caulfield Campus Green, by Taylor Cullity Lethlean (T.C.L). Photo credit: John Gollings
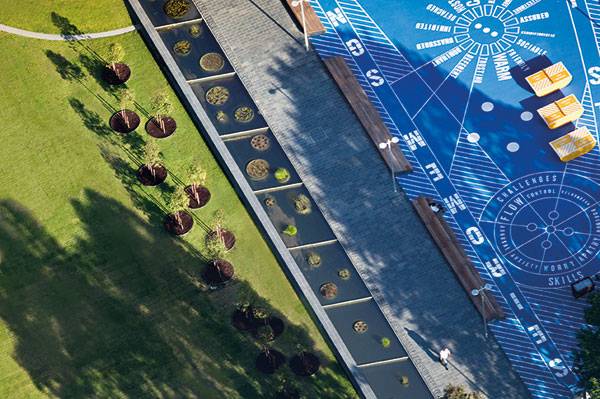
Monash University, Caulfield Campus Green, by Taylor Cullity Lethlean (T.C.L). Photo credit: John Gollings
Monash University
Monash University is a relatively young university, having only been incorporated in 1990. However, it has various locations worldwide, including in Malaysia and South Africa. Its main campus is located in Caulfield, Australia, which is where the Caulfield Campus Green is located.
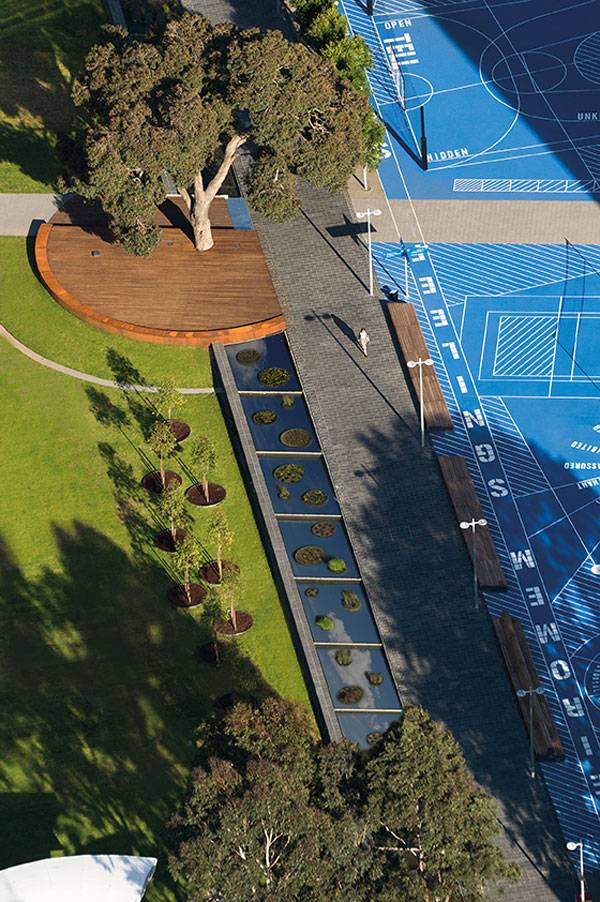
Monash University, Caulfield Campus Green, by Taylor Cullity Lethlean (T.C.L). Photo credit: Andrew Lloyd
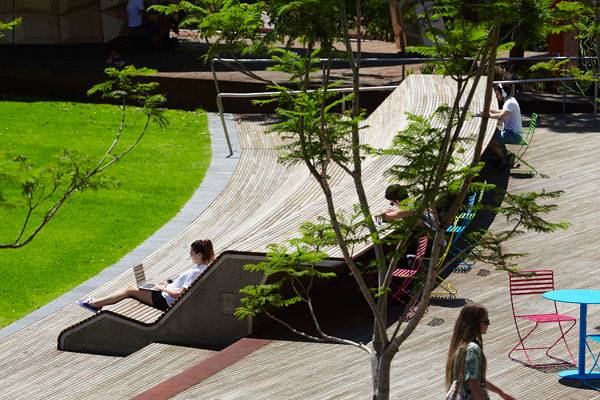
Monash University, Caulfield Campus Green, by Taylor Cullity Lethlean (T.C.L). Photo credit: Andrew Lloyd
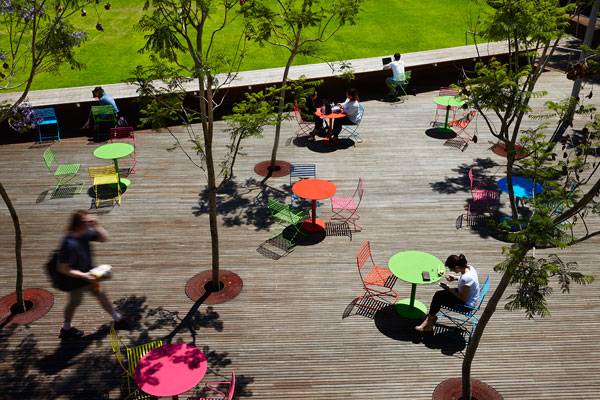
Monash University, Caulfield Campus Green, by Taylor Cullity Lethlean (T.C.L). Photo credit: Andrew Lloyd
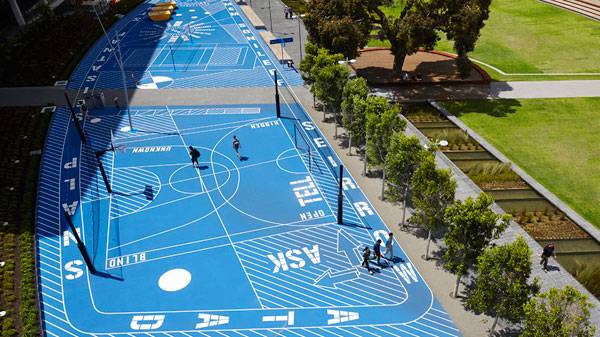
Monash University, Caulfield Campus Green, by Taylor Cullity Lethlean (T.C.L). Photo credit: Andrew Lloyd

Monash University, Caulfield Campus Green, by Taylor Cullity Lethlean (T.C.L). Photo credit: Andrew Lloyd
An Application of Eco-Revelatory Design (ERD)
Eco-revelatory design (ERD) is a term used within the landscape architecture profession that means the design attempts to enhance the local ecosystem while exposing the natural processes to users, in turn educating them. T.C.L used this principle when designing its space, with a water feature that further acts as a stormwater retention and treatment system. Rather than simply building stormwater retention features in a strictly functional and perhaps hidden way, this design exposes it. Ponds flank the turf field and walkway, and within the ponds are a number of pods, beginning with ones with no vegetation, and moving along until the last pod in the pattern is full of native wetland vegetation.
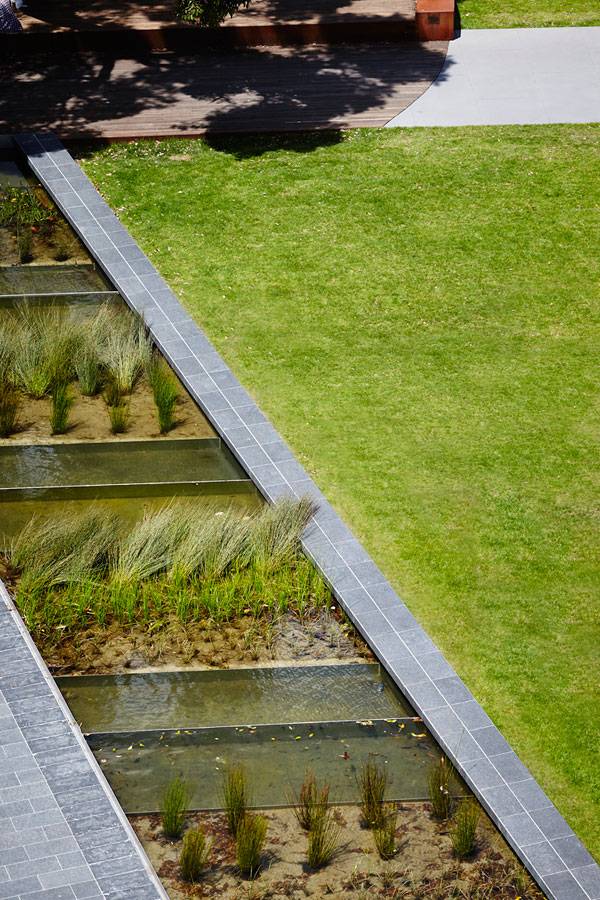
Monash University, Caulfield Campus Green, by Taylor Cullity Lethlean (T.C.L). Photo credit: Andrew Lloyd
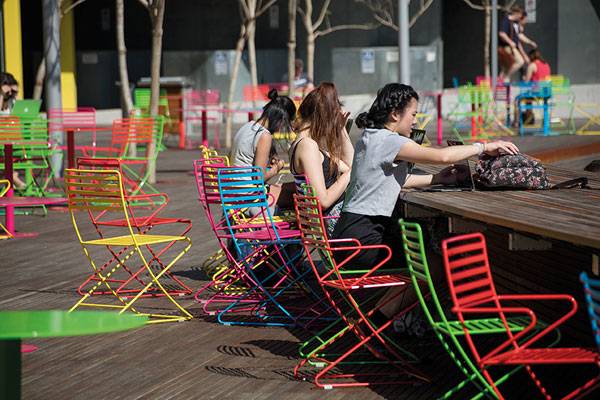
Monash University, Caulfield Campus Green, by Taylor Cullity Lethlean (T.C.L). Photo credit: John Gollings
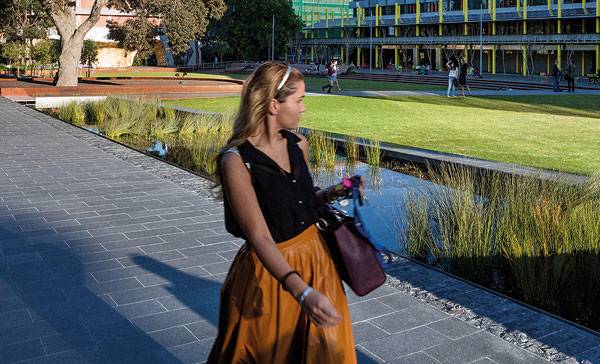
Monash University, Caulfield Campus Green, by Taylor Cullity Lethlean (T.C.L). Photo credit: John Gollings
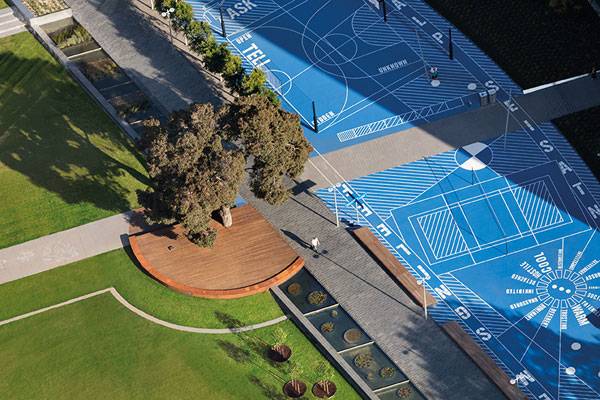
Monash University, Caulfield Campus Green, by Taylor Cullity Lethlean (T.C.L). Photo credit: John Gollings
Full Project Credits For Caulfield Campus Green:
Project Name: Caulfield Campus Green Landscape Architects: Taylor Cullity Lethlean (T.C.L) Location: 900 Dandenong Road, Caulfield East, Victoria Budget: $6 million Date of Construction: October 2015 Size: 1 hectare Client: Monash University Photographers: Andrew Lloyd and John Gollings Design and Consultant Team: Landscape Architects: TCL (Taylor Cullity Lethlean), Perry Lethlean, Elly Russell, Jim McGuinness, Jake Lindsay, Anne-Marie Pisani, Sokchhay Ke
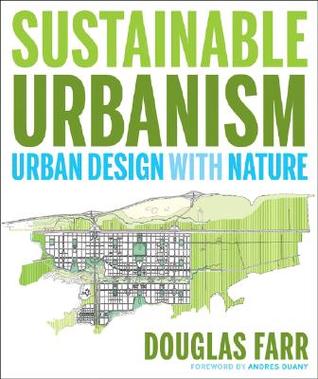
Recommended Reading: Sustainable Urbanism: Urban Design With Nature. Click Here!
- Becoming an Urban Planner: A Guide to Careers in Planning and Urban Design by Michael Bayer
- Sustainable Urbanism: Urban Design With Nature by Douglas Farrs
Article by Kaila Johnson
How This Toxic Industry Site Turned into an Environment-Protecting Wonder
Article by Sophie Thiel Chattanooga Renaissance Park, by Hargreaves Associates, Chattanooga, Tennessee. Abandoned and closed industrial sites are classified as special design projects for landscape architects. These sites often involve specific hazards, such as contaminated soil, which landscape planners have to deal with in a creative way. Renaissance Park in Chattanooga, Tennessee, was one such troubled site. For nearly a century, it threatened to contaminate the surroundings and the city’s waste water system. However, the planning bureau Hargreaves Associates redesigned the area in detail, turning the hazardous site into an outstanding park that now even partly manages the city’s stormwater runoff.
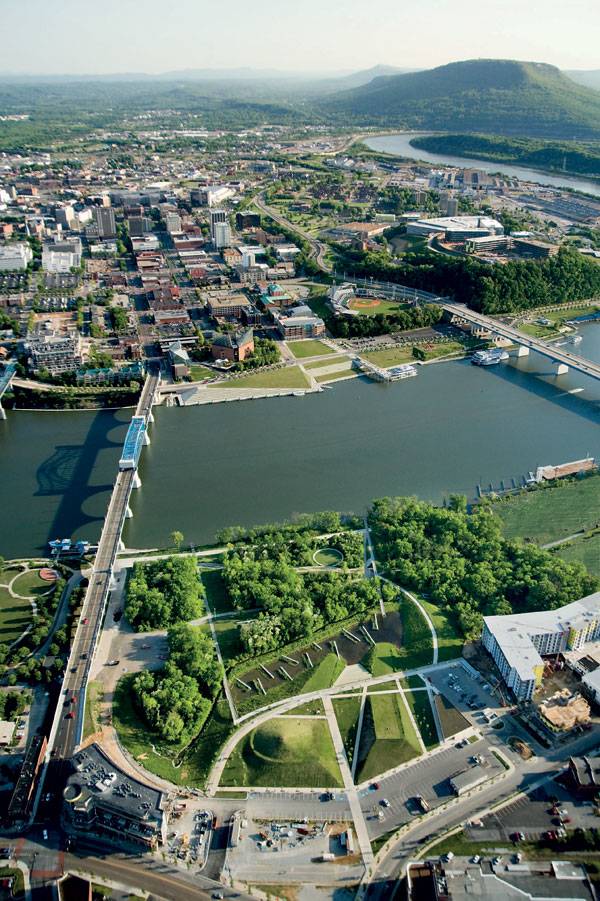
Chattanooga Renaissance Park. Photo credit: John Gollings
Chattanooga Renaissance Park
Completed in 2006, Renaissance Park has been a catalyst for reinvestment in Chattanooga’s growing Northshore neighborhood ever since. The park is an environmentally focused brownfield redevelopment project that successfully demonstrates how a once-polluted area can be restored to a natural park setting within an urban-driven landscape. “More than 9,000 feet of walkways provide sufficient space for exercise and relaxation” Renaissance Park was designed with elevated piers over wetlands and riparian banks that offer opportunities for viewing wildlife. More than 9,000 feet of walkways provide sufficient space for exercise and relaxation.
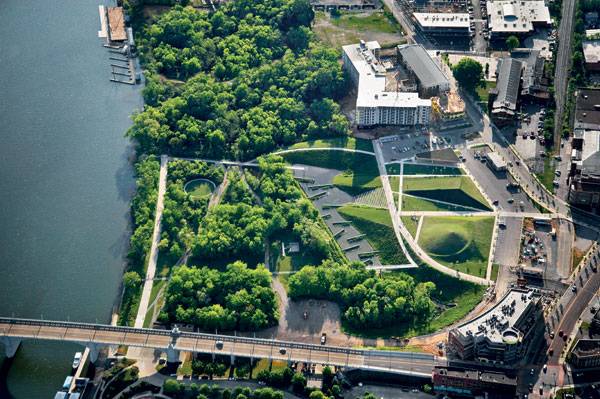
Chattanooga Renaissance Park. Photo credit: John Gollings
What’s the Dangerous Past Behind Renaissance Park? The 23.5-acre park that now invites residents and tourists to take a stroll was once an appliance manufacturing and enamelling facility. This former industrial use left deep marks on the site. After the city of Chattanooga bought the site from the GE Roper Corp. in 2004 as part of the 21st Century Waterfront Plan , an investigation of the area unveiled a massive contamination of the soil. It turned out that enamel frit waste cells left in the water table by the previous owners threatened to leach a range of toxic contaminants into the surrounding site and water systems of Chattanooga, according to a case study investigation by Hargreaves Associates in 2014. Special Circumstances Require Special Measures Hargreaves Associates conducted a digital topographic analysis of the site to generate three-dimensional models of the likely extent of the contaminated soil. The idea was born to relocate the contaminated material onsite rather than to export it to landfills outside the city, which would have been expensive. The case study investigation of 2014 explains that the analysis made at the beginning allowed the team to redesign the area and properly size the site’s new iconic landforms, under which contaminated soils were to be encapsulated.

Chattanooga Renaissance Park.

Chattanooga Renaissance Park. Photo credit: John Gollings
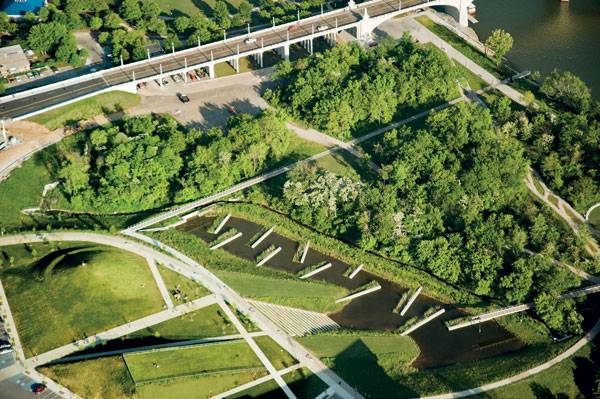
Chattanooga Renaissance Park. Photo credit: John Gollings
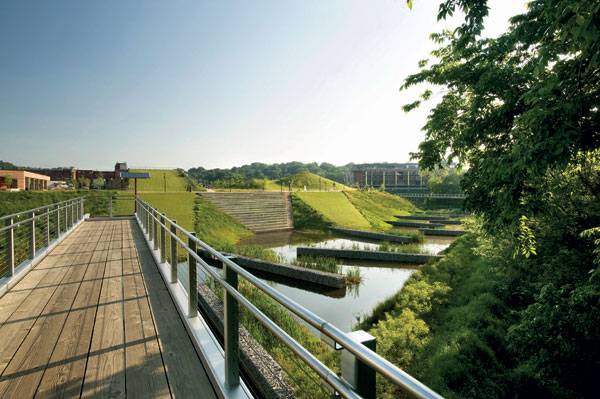
Chattanooga Renaissance Park. Photo credit: John Gollings
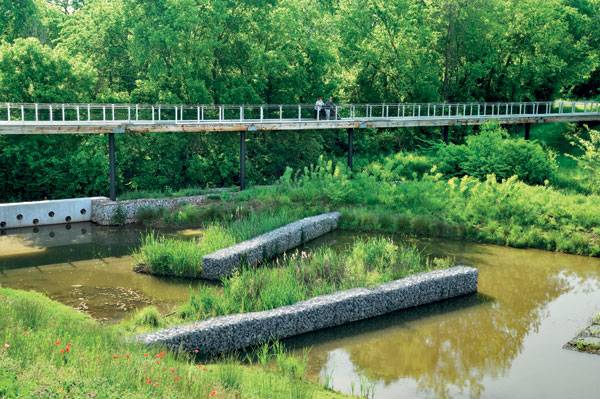
Chattanooga Renaissance Park. Photo credit: John Gollings
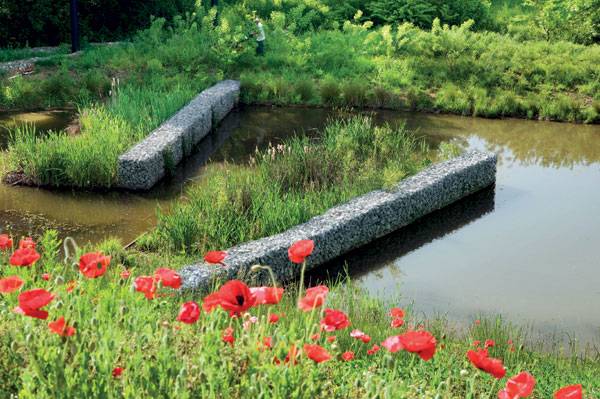
Chattanooga Renaissance Park. Photo credit: John Gollings
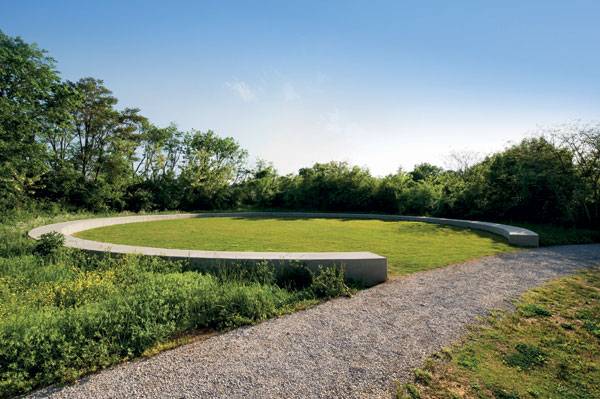
Chattanooga Renaissance Park. Photo credit: John Gollings
Full Project Credits For Chattanooga Renaissance Park:
Project Name: Renaissance Park Location: Chattanooga, Tennessee Budget: $8 million Date of Construction: 2004 – 2006 Size: 23.5 Acres Awards: 2007 Environmental Stewardship Award Client: City of Chattanooga Recommended Reading:
- Becoming an Urban Planner: A Guide to Careers in Planning and Urban Design by Michael Bayer
- Sustainable Urbanism: Urban Design With Nature by Douglas Farrs
Article by Sophie Thiel
A Former Cockfighting Arena Becomes A Meditation Garden
Article by Eleonora Fiorin Cockfight Coliseum Garden by 2.8 x arquitectos, in Lima, Perù, turns into a meditation garden. If you visit the city of Lima, you might be surprised to discover a number of cockfighting arenas. The sport is still legal, popular and rife with Peruvian tradition. But one of those folkloric spaces has met an unexpected and original destiny, being transformed from a memory of death to a place for life, becoming a green and quiet public space for a meditation garden. 2.8 x architects found that bold solution when they were asked to renew the disused construction that once was part of a private house. The emotional attachment of the owner led him to be willing to transform the former arena into a spiritual place — a memorial — and to make it available to the neighborhood. The place would maintain its strong vibes, but the negative feelings would be overturned. How could architects, maintaining the same forms as before, create such a different quality of space?
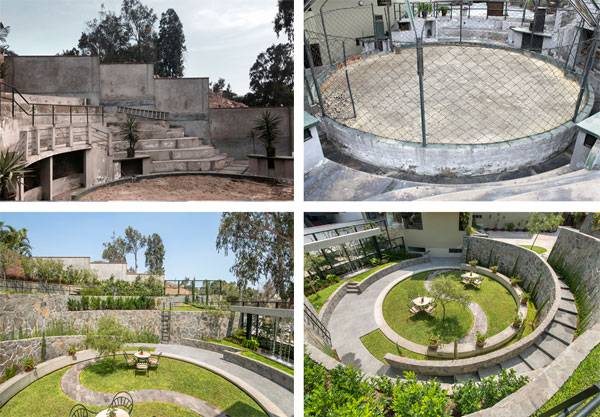
Cockfight Coliseum Garden. Image courtesy of 2.8 x arquitectos
Cockfight Coliseum Garden
A Meditation Garden
The space declares its own purpose: meditation. Its nature (small and constrained) and its special disposition (underground) make it a sort of parenthesis from the rest of the world, a place in which to stay in peace with yourself while still admiring the vastness of the world above. The freedom given to the view by the structure makes you feel, at the same time, both apart from and in the center of the landscape. …the garden shows itself to be a place of freedom instead of stillness… This sensation of liberty is concretely supported by a great freedom of movement: There is an unusually large number of different-sized steps and ramps and, surprisingly, a stepladder that leads you quickly from one terrace to another. You have a lot of different ways to reach the center of the composition and to move through it. Once again, the garden shows itself to be a place of freedom instead of stillness.
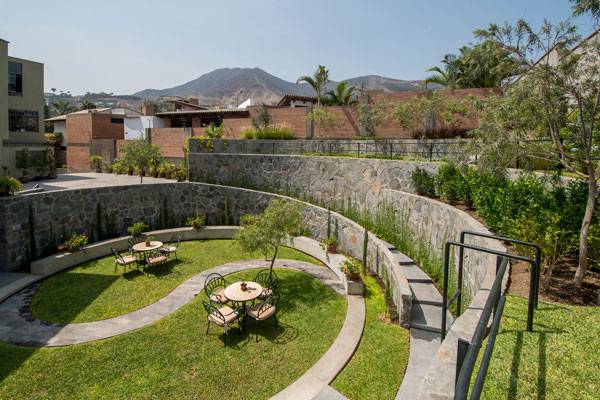
Cockfight Coliseum Garden. Image courtesy of 2.8 x arquitectos
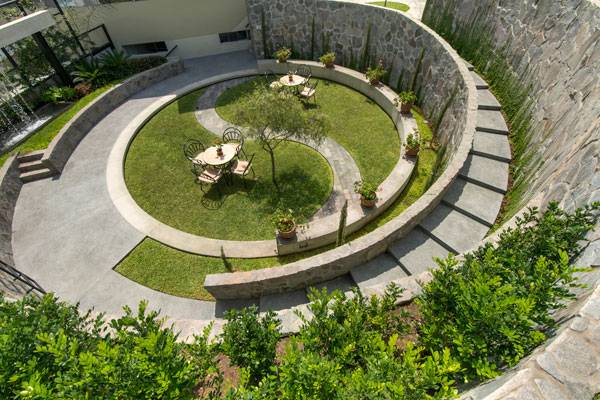
Cockfight Coliseum Garden. Image courtesy of 2.8 x arquitectos
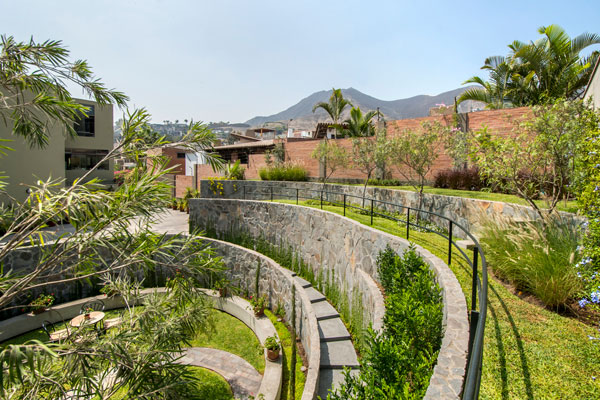
Cockfight Coliseum Garden. Image courtesy of 2.8 x arquitectos
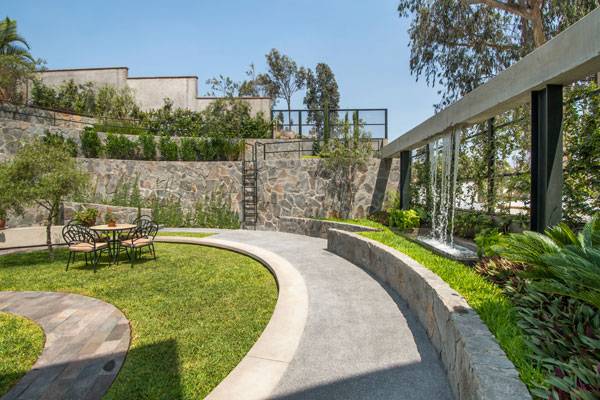
Cockfight Coliseum Garden. Image courtesy of 2.8 x arquitectos
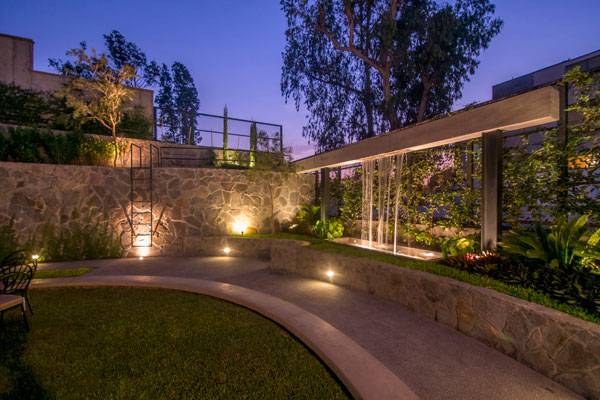
Cockfight Coliseum Garden. Image courtesy of 2.8 x arquitectos
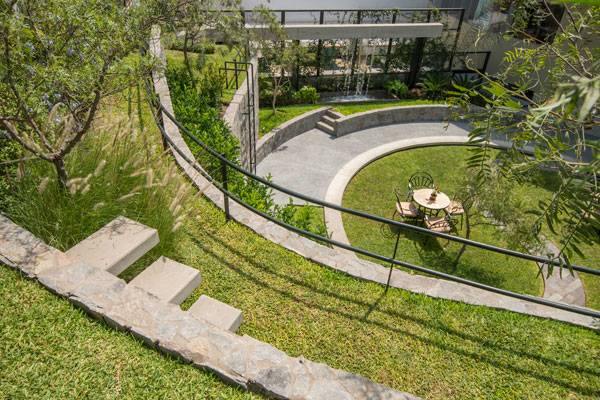
Cockfight Coliseum Garden. Image courtesy of 2.8 x arquitectos
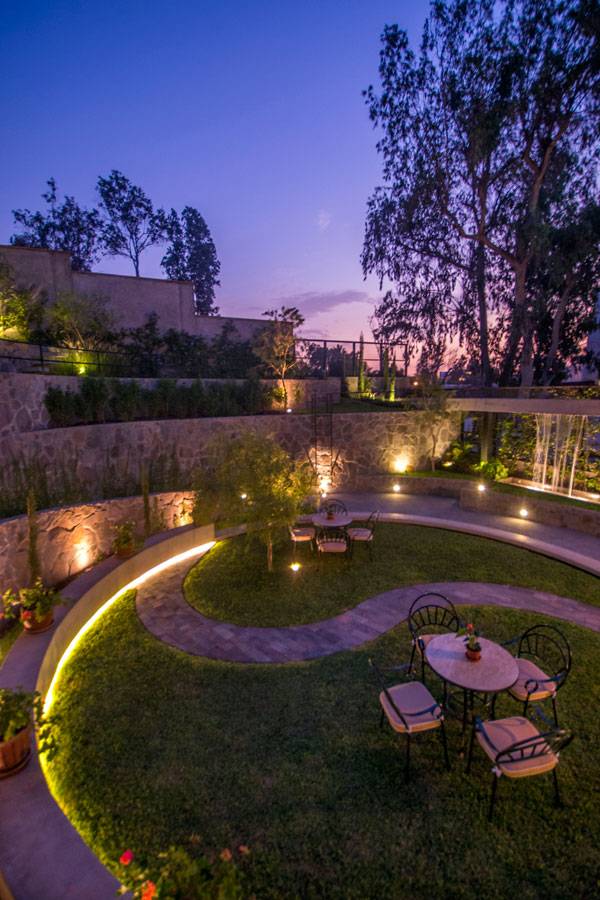
Cockfight Coliseum Garden. Image courtesy of 2.8 x arquitectos
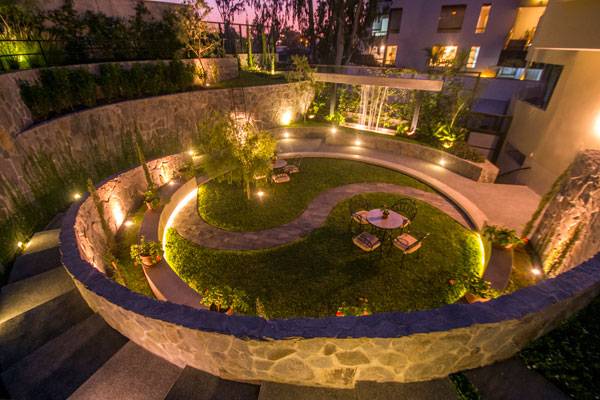
Cockfight Coliseum Garden. Image courtesy of 2.8 x arquitectos
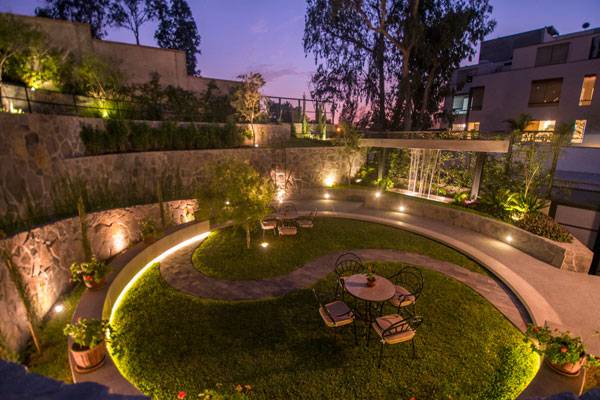
Cockfight Coliseum Garden. Image courtesy of 2.8 x arquitectos
Full Project Credits For The Cockfight Coliseum Garden:
Project Name: Cockfight Coliseum Garden, “Coliseo de gallos” Architects: 2.8 I NIKOLAS BRICEÑO arquitecto Type: Landscape + Planning › Private Garden Location: Lima, Perù Status: Built Year: 2014 Recommended Reading:
- Becoming an Urban Planner: A Guide to Careers in Planning and Urban Design by Michael Bayer
- Sustainable Urbanism: Urban Design With Nature by Douglas Farrs
Article by Eleonora Fiorin Return to Homepage
USA’s Got Talent. 10 Awesome Projects From The USA
Article by Paul McAtomney We take a closer look at 10 awesome projects from the USA. For years, the United States of America has remained fertile ground for landscape architecture as not only a profession and academic discipline, but also as a modus operandi of design that engages urbanism, environmentalism, and culture. The replacement of the traditional city with expansive urbanism has lead landscape architects to encompass a myriad of landscape typologies, with the American post-industrial era providing fecund grounds for such projects. We take a look at 10 contemporary projects that are excellent examples of landscape architecture in America.
10 Awesome Projects From The USA
1. Navy Yard Central Green, By Field Operations, in Philadelphia, Pennsylvania
One of the latest additions from stalwart firm Field Operations, The Navy Yard Central Green is a 5-acre park in the locus of the 1200-acre Philadelphia Navy Yard Corporate Centre. The organisational logic of the Central Green is structured through circular geometries within which various active and passive programming is delineated and nested, with a “Social Track” framing the immersive interior park spaces.
2. Ford Motor Assembly Plant, by Copley Wolff Design Group, in Somerville, Massachusetts
The 50-acre urban hub of Assembly Row is located just outside of Boston. Since 1958, the Ford Motor Assembly Plant has sat dormant as a post-industrial edifice and infrastructure. As part of the redevelopment of this mixed-use district, Copley Wolff Design Group conceived a streetscape design, two pocket parks, and a six-acre waterfront park, restoring riverfront access and injecting life back into a latent landscape.
3. Beekman Plazas, by Field Operations and Piet Oudolf, in Manhattan, New York City
Again from Field Operations, Beekman Plazas (West Plaza and William Street Plaza) occupy the public realm at the base of Frank Gehry’s Forest City Ratner residential tower. The urban condition these plazas are situated in is one of edges and thresholds due to the surrounding high rise buildings. The design response is a conformation of diagonal geometries creating both intimate and open spaces. Raised planters further define spatial conditions in the plazas, complete with a planting palette from Piet Oudolf.
4. ASLA headquarters, by Michael Van Valkenburgh Associates, Inc. and Conservation Design Forum, in Washington, D.C.
The green roof blanketing the headquarters of the American Society of Landscape Architects in the heart of Washington D.C. was conceived for both research purposes and to engage the public imagination, in turn educating audiences about the green roof agenda and sustainability writ large. Designed by MVVA in 2006, the 3000 square foot roof provides an active space for visitors as well as numerous environmental and social benefits.
5. Cumberland Park, by Hargreaves Associates, in Nashville, Tennessee
Taking inspiration from the geology of Tennessee, Hargreaves Associates transformed a portion of the former derelict waterfront of the Cumberland River’s east bank in Nashville, Tennessee. The 6.5-acre park is part of a large-scale transformation for downtown Nashville and is a hit with young families and children. Cumberland Park’s ecological function in the landscape also plays a huge part in the design scheme, incorporating floodplain preservation and storage, brownfield remediation, and stormwater harvesting.
6. West Harlem Piers Park, by W-Architecture and Landscape Architecture, LLC, in West Harlem, New York City
As part a first step in the renewal of Harlem’s industrial waterfront, West Harlem Pier Park relinks water and community through the creation of a dynamic edge condition. Analogous to the land/water interface exhibited in the natural world, the design is conceived as a cove on a beach, and, as on a beach, depositional processes accrete matter along its shoreline.
These scattered elements—granite benches, lawn segments, and planters—provide the spatial organisation for the park. Waterfront parks, by nature, are an inherently thin typology, but for the first time in 40 years, the designers were able to construct new piers into the Hudson River, giving the park a 40% increase in area.7. The Park at Lakeshore East, by The Office of James Burnett, in Chicago, Illinois
The Park at Lakeshore East is a 5.3-acre green space set within a 28-acre development in Chicago’s central business district. Landscape architecture firm The Office of James Burnett had to contend with a 25-foot difference in grade from the southern to northern sides of the park. A limestone staircase facilitates the change of level and commands views beyond the site, and is part of an axial arrangement linking north to south. Sweeping promenades provide east-west circulation and slice the park into a series of programmed and unprogrammed interstitial spaces.
8. Lakewood Cemetery Garden Mausoleum Landscape, by Halvorson Design Partnership, in Minneapolis, Minnesota
At 142 years old, Lakewood is the purest surviving example of the quintessential “Lawn Plan” cemetery. In 2002, Halvorson Design Partnership took on the challenge of integrating a large new mausoleum in the historic garden landscape as part of a comprehensive Landscape Master Plan. By reusing existing cemetery space, carefully defining building development, and establishing spatial experience between interior and exterior spaces, the design creates a poetic and revered landmark setting for respectful reflection.
9. Annenberg Center for Information, Science, and Technology, by The Office of James Burnett, in Pasadena, California
The Annenberg Center for Information, Science, and Technology is a contemporary collaborative research centre pushing sustainability initiatives, with proof, due to its LEED Gold certification. The Office of James Burnett sought to reflect this environmental ethic in the building’s surrounding landscape. They did so by heavily focusing on water conservation benefits and departing from common ornamental plant palettes. The landscape design is organised through a series of spaces that reflect the adjacent glass building façade onto the ground plane through the colour spectrum of plants and materials.
10. Levinson Plaza, Mission Park, by Mikyoung Kim Design, in Boston, Massachusetts
Mikyoung Kim conceived Levinson Plaza as an “urban grove”, acting as the locus of a multicultural and mixed-income residential development. The original site was a raised plaza that restricted universal access. Changes in grade from the designers now facilitate equitable access to all residents. Flanking a congested four-lane avenue, the design mitigates urban conditions, both visual and audible, through a planting strategy that screens traffic and simultaneously organises the interior of the plaza into a series of garden rooms nested with program.
These ten examples offer but a glimpse into the sheer number of built works in America. With urbanisation relentlessly making its mark across large horizontal territories, landscape architecture will continue to expand its operational purview and play a pivotal role in shaping the built environment. What pieces of landscape architectural work would you have liked to see from the USA? Let us know in the comments below! Go to comments Recommended Reading:- Becoming an Urban Planner: A Guide to Careers in Planning and Urban Design by Michael Bayer
- Sustainable Urbanism: Urban Design With Nature by Douglas Farrs
Article by Paul McAtomney Return to Homepage
The Landscape Architect’s Guide to Hiring Software Engineers
Article by Irina Papuc An easy guide on how landscape architects can go about hiring software engineers. If there’s one thing we know about landscape architects, it’s that their brains are always ticking over with new ideas, not just about spatial design or urban rejuvenation schemes but ways to work better, live better and be better and in today’s tech savvy world this can often lead to an idea that needs software development such as an app. or computer program. So, You’ve come up with a great app idea. Maybe the latest plant identification app. or perhaps you’ve developed an idea for software which makes it easy for landscape architects to find potential jobs or perhaps clients, depending on where you’re coming from.

Having a great idea is the easy part. Image: By Jacob Hnri 6 – Based on File: Crystal Clear app ktip.png, CC BY-SA 3.0, Link
Hiring Software Engineers
1. Sketch it out Before you go looking for a developer, make sure you have a good idea of what your app or website is going to look like. This may seem obvious, but we’ve seen plenty of people hand over assignments to developers that read something like, “Game with levels; get the ball into the goal; multiplayer.” Don’t be that person. You should have a fairly detailed plan regarding the different components of your project, and how they’re all going to fit together.
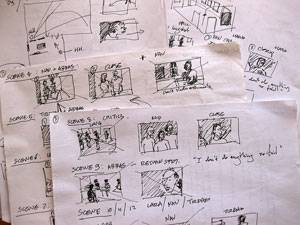
A storyboard can be a great way for you to map out your idea. Image: By Neil Cummings – Lapdogs storyboard, CC BY-SA 2.0, Link
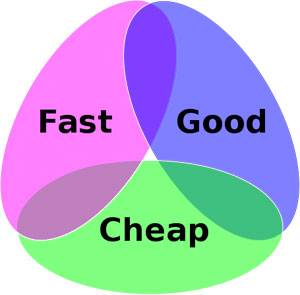
Be realistic, you can’t have everything. Image: By Cosmocatalano – Own work, CC0, link
Hiring Software Engineers to Revolutionize Landscape Architecture
The best people to revolutionize landscape architecture are landscape architects, we understand the problems and therefore the opportunities first hand. Don’t be another person with a great idea that leads to nothing, take your idea a step further and connect with the right people to enable it. Article by Irina Papuc Return to Homepage
10 of The Best Tourist Spots for Landscape Architecture in Asia
Article by Sophie Thiel We take a closer look at landscape architecture in Asia that also makes for great tourist destinations. In our third article about landscape architecture tourist destinations, we take a closer look at projects in Asia. As the world’s biggest continent, Asia seems to also be the most diverse part of the Earth. It spreads from icy Siberia in the north to tropical Indonesia in the south, and reaches from Saudi Arabia in the west to Japan in the east. So it doesn’t come as a surprise that there are thousands of must-see places spread all over Asia. Yet not many of those are the outcome of modern landscape architecture, since the profession has only recently enjoyed growing popularity. Nevertheless, you will find some of the world’s greatest landscape architecture in the following list of Top 10 Asian landscape architecture spots. This list expands upon two previous LAN articles, by Michelle Biggs and Sophie Thiel:
- 4 Incredible, Must-See Tourism Projects in Landscape Architecture
- 10 of The Best Tourist Spots for Landscape Architecture in Europe
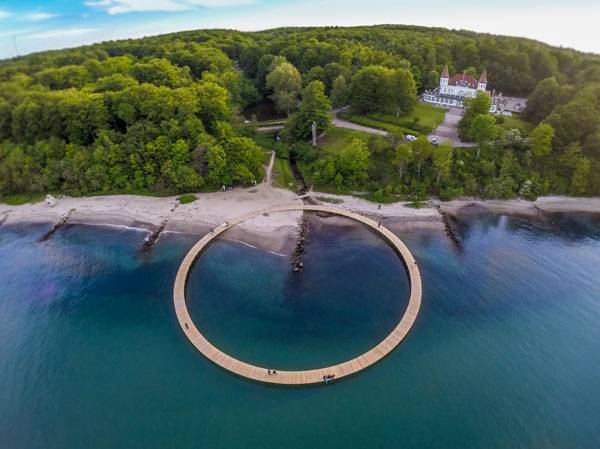
From the hiy article 10 of The Best Tourist Spots for Landscape Architecture in Europe. Image: The Infinite Bridge. Photo credit: Aarhus I Billeder
Landscape Architecture in Asia
10. Cape Royale Resort – Sentosa, Singapore, by TROP: terrains + open space
Are you tired of lousy hotel gardens? Or do you want to simply enjoy a special treat while staying in Singapore? Check out the Cape Royale Resort garden, which creates a magically peaceful reality in the middle of the chaos and rush of the busy city of Singapore. This resort is one of the area’s biggest tourist attractions, with beautiful views of the sea. The creation of the hotel garden seems to magically connect water features, sculptures, differentiated paving, and original planting.

Image credit: TROP: terrains + open space
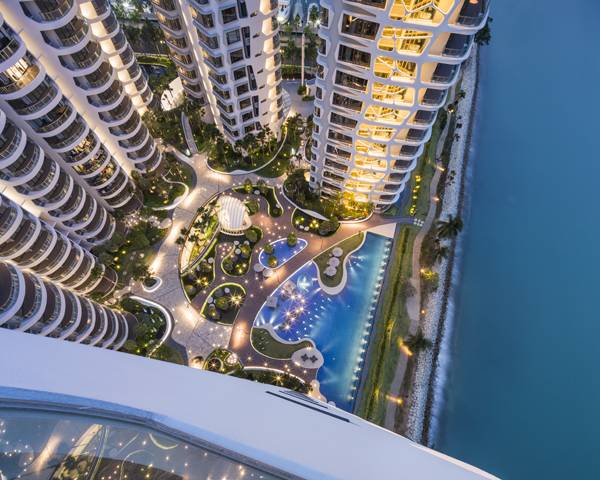
Organic landscape platform, inspired by coral reefs, is a combination of Bubble Planters, Main Living Corridor, Reflecting Pond, Floating Wooden Terraces and the Gigantic Pool. Image credit: TROP: terrains + open space
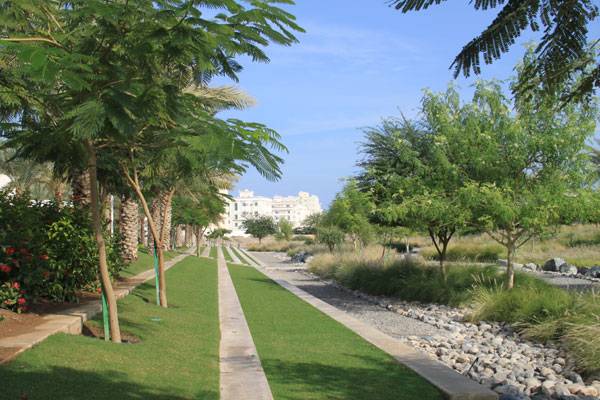
Wadi Al Azeiba. Image courtesy of Atelier Jacqueline Osty & associés.
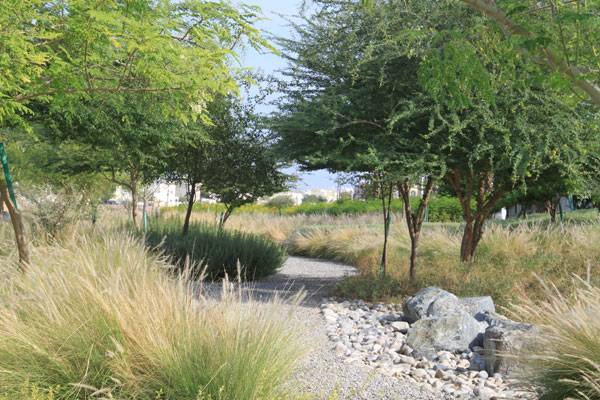
Wadi Al Azeiba. Image courtesy of Atelier Jacqueline Osty & associés.
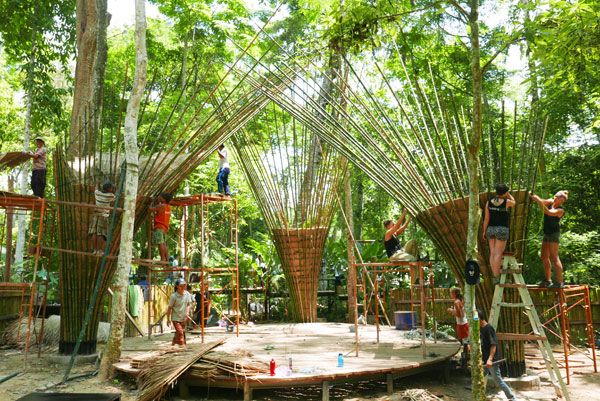
Bamboo Trees in construction © Building Trust international
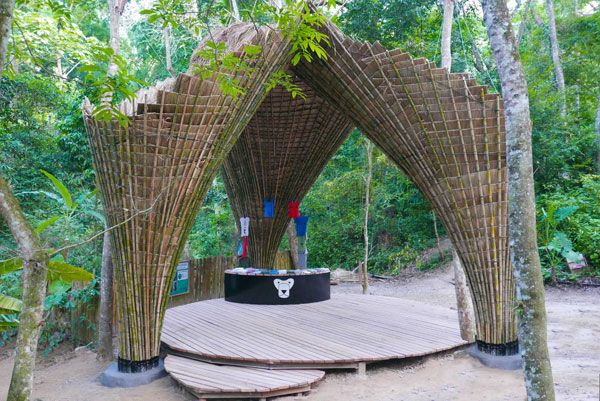
Canopy designed by Atelier COLE, constructed by Building Trust. © Building Trust international
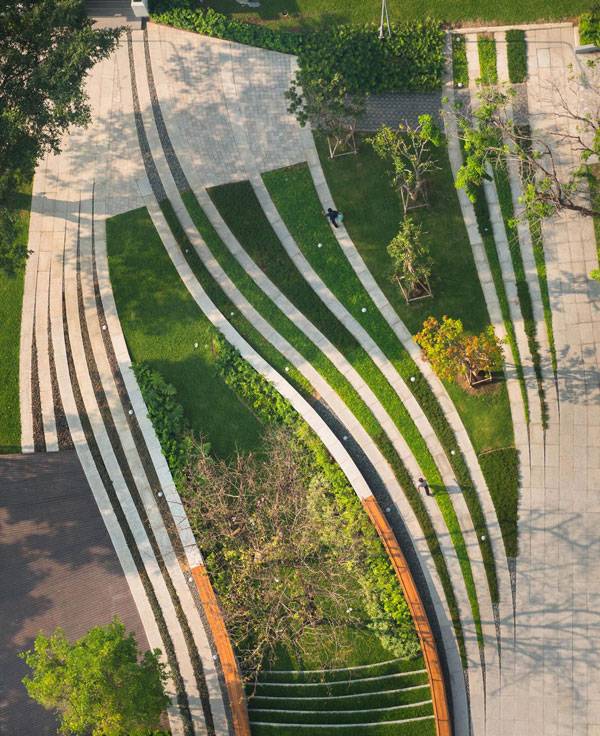
The result, which can be seen in the aerial view, is a dynamic synchronization of permeable-impermeable, new-old, constructed-void space that provides different experiences for pedestrian users of the site. Image courtesy of Landscape Architects of Bangkok
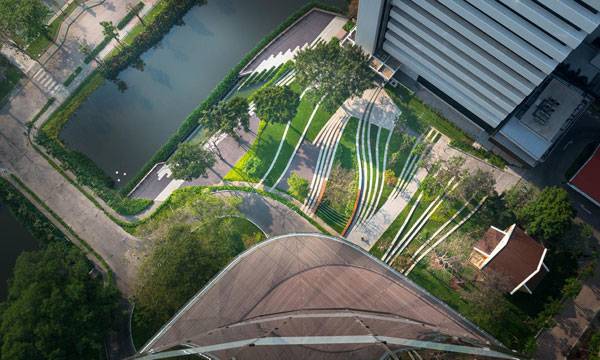
A bird’s eye view of newly designed SCG landscape through the preservation of its history with a contemporary form for the future. Image courtesy of Landscape Architects of Bangkok
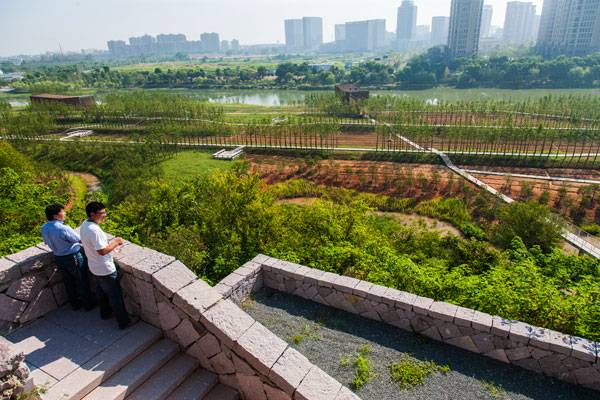
Quzhou Luming Park. Photos courtesy of Turenscape
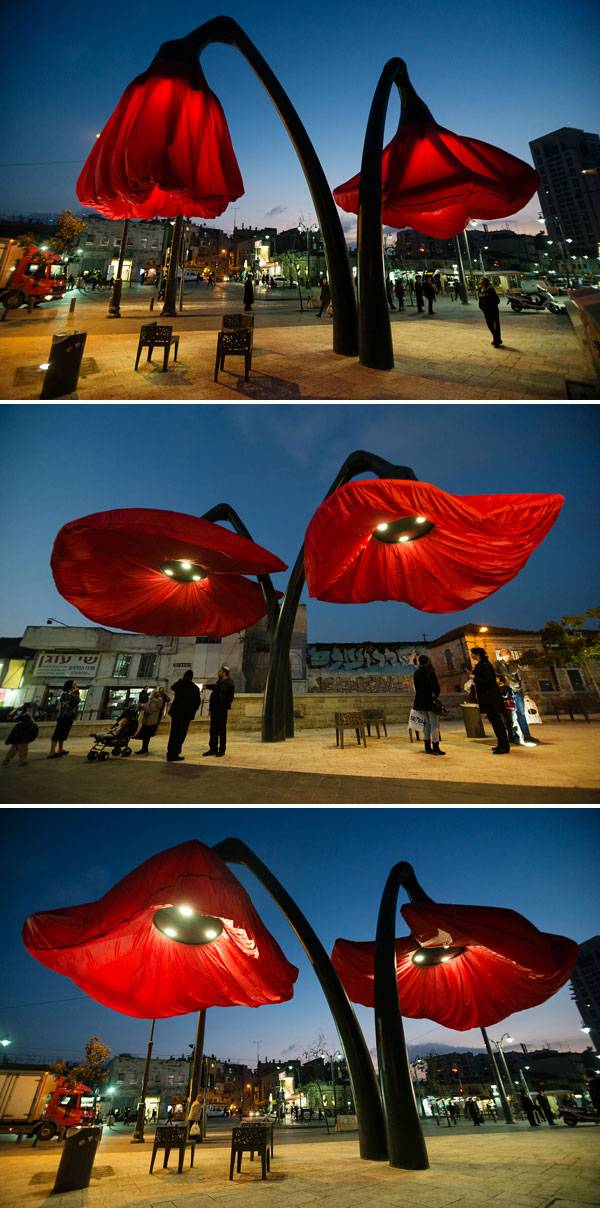
Warde in the evening. Photo credit: Dor Kedmi
- Kiryat Sefer Park, Tel Aviv
- How Did Tel Aviv Port Become the Best Design in Europe?
- Elegant Square Sets the Stage for University Students
4. Lalaport Toyosu – Tokyo, Japan, by Earthscape Tokyo is a city that never sleeps and never ceases to amaze both its inhabitants and its visitors. It’s a metropolis that successfully combines loads of thousand-year-old cultural heritage with the latest trends. Lalaport Toyosu is a shopping and art center located on a man-made island in Tokyo Bay. The site offers not only a mall with more than 500 shops, museums, and a radio station, but also various open spaces. Landscape architecture lovers will be amazed by the spectacular oceanic adventure offered through a park and public plaza.
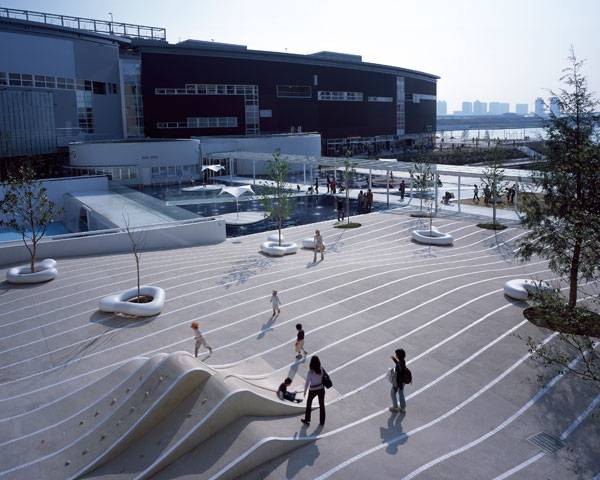
LaLaport Toyosu. Photo courtesy of Earthscape
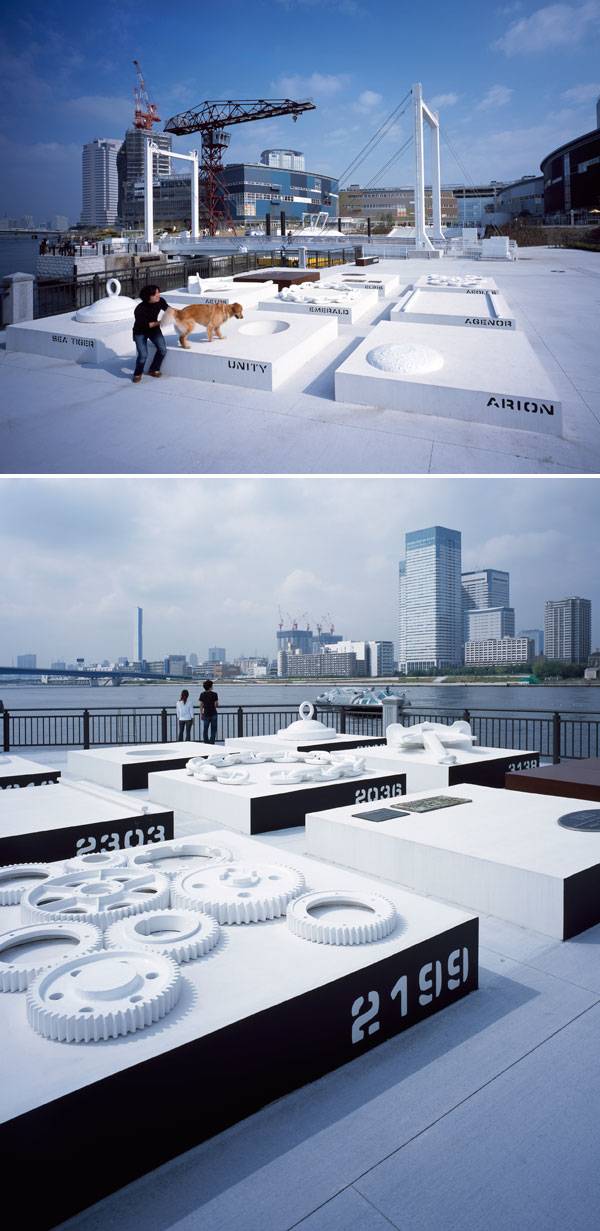
LaLaport Toyosu. Photo courtesy of Earthscape
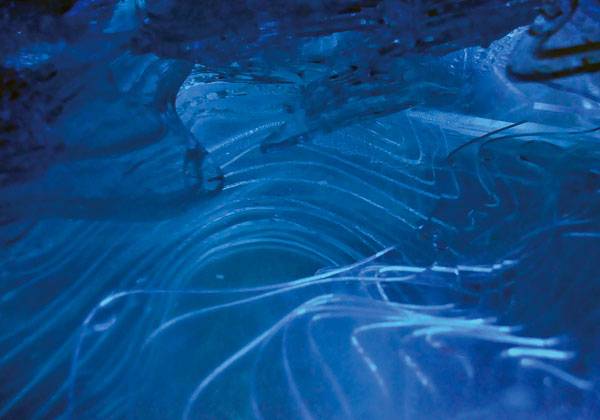
The hydrodynamics makes Micro-algae generates bioluminescence. Photo credit: Island Chen
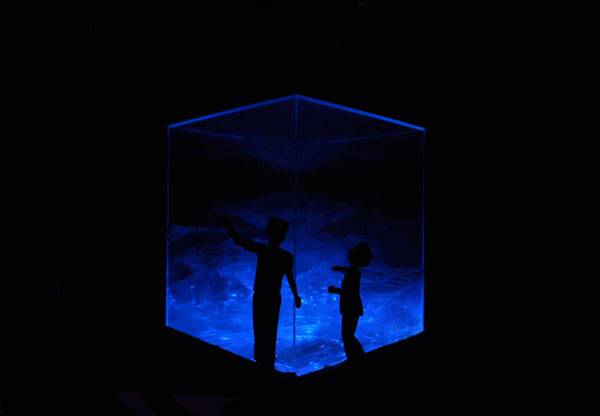
The visible ecology educate people the knowledge of algae production. Photo credit: Island Chen
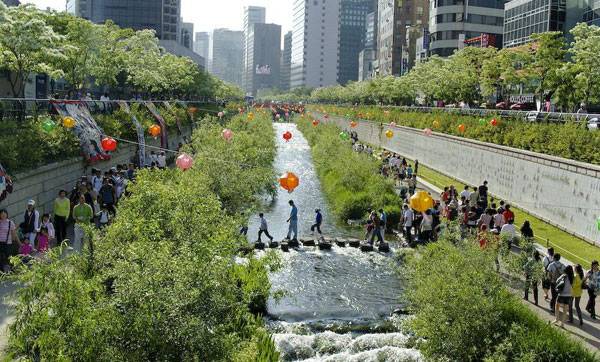
“Korea-Seoul-Cheonggyecheon-2008-01″ by stari4ek – originally posted to Flickr as fest2-01. Licensed under CC BY-SA 2.0 via Commons

Kontum Indochine Café. Photo credit: Hiroyuki Oki

Kontum Indochine Café. Photo credit: Hiroyuki Oki
Recommended Reading
- Natural Swimming Pools: Inspiration For Harmony With Nature by Michael Littlewood
- You Can Draw in 30 Days: The Fun, Easy Way to Learn to Draw in One Month or Less by Mark Kistler
How This Funeral Architecture is a Beautiful Tribute to Nature
Article by Carlos Cortés Open-sided shelter, by Ron Shenkin Studio, in Pardesiya, Israel. Graveyards and cemeteries are places where we bury and say one last goodbye to our family and friends. This open-sided shelter by Ron Shenkin Studio is a spacious structure placed next to a cemetery where people converge and dedicate eulogies and words to the deceased, prior to and during the ceremonies. What is the Purpose of the Funeral Landscape? By nature, these are places where strong emotions emerge. The design for this pavilion embraces those emotions and “paints” the site with simple but effective symbolism. From a tribute in the form of raised orchards to a reminder that man comes from dust and to dust returns, we take a look at every aspect of this project that is inclusive with its landscape surroundings.
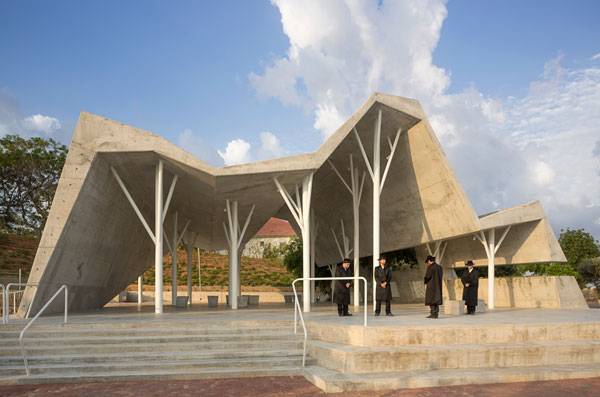
Photo credit: Shai Epstein
Those pillars tower over the people who gather at the shelter, which can hold either small or big groups while still offering the same feeling of embrace. In this woods of iron perfectly scaled with the roof, there is one living oak tree that remains inside, emerging through the roof from an opening created especially for that purpose.
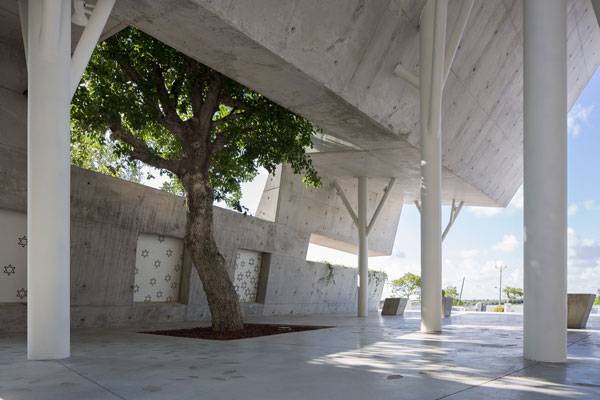
Photo credit: Shai Epstein
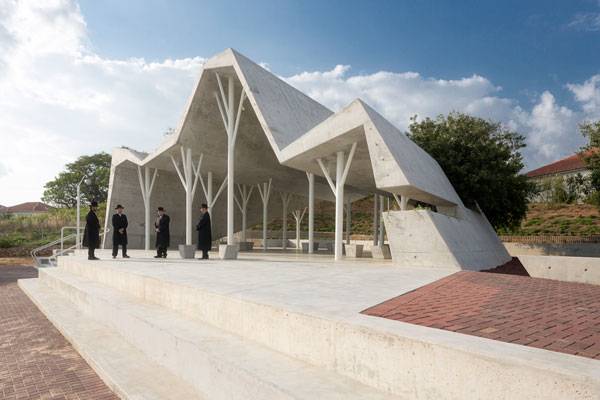
Photo credit: Shai Epstein
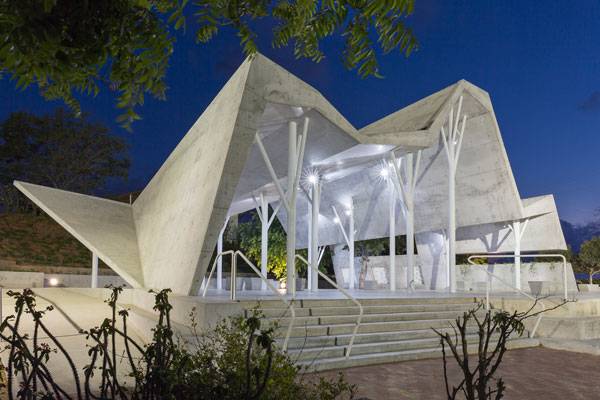
Photo credit: Shai Epstein
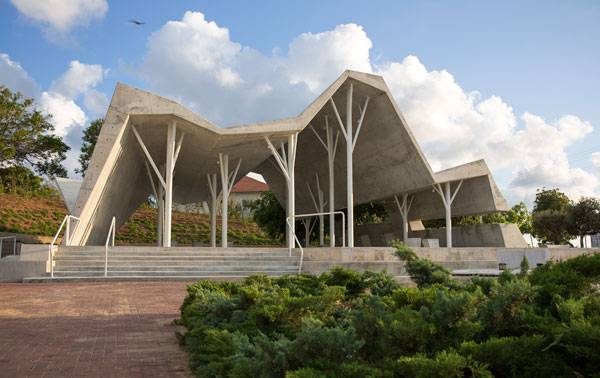
Photo credit: Shai Epstein
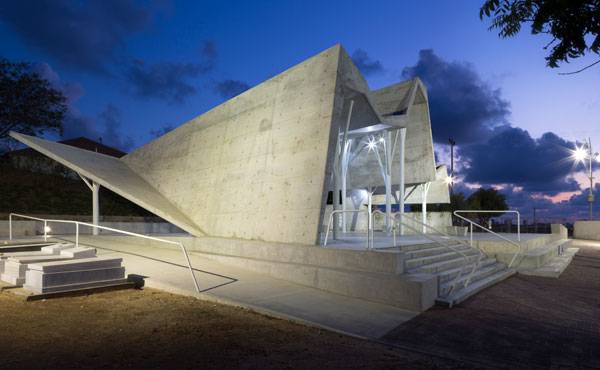
Photo credit: Shai Epstein
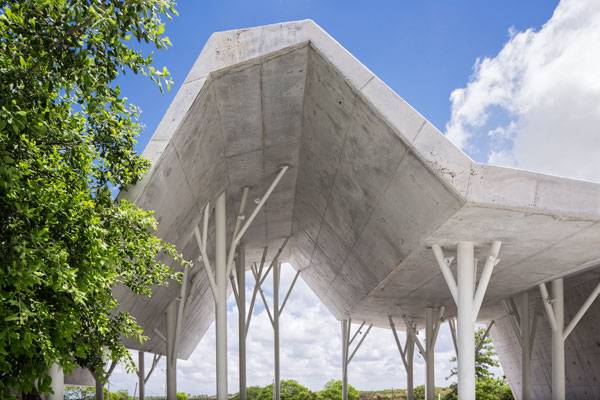
Photo credit: Shai Epstein
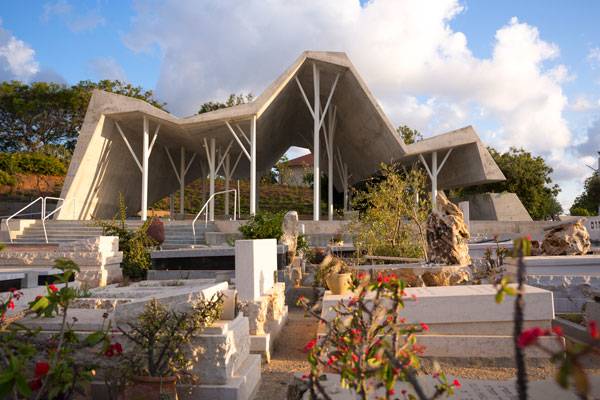
Photo credit: Shai Epstein
Full Project Credits For the Open-sided shelter, by Ron Shenkin Studio:
Project Name: Open-sided shelter Architects: Ron Shenkin Studio Location: Pardesiya, Israel Contractor: A.D. Haled Area: 3,465 square feet Budget: $500,000 to $1 million Project Year: 2015 Photographs: Shai Epstein Learn more about Ron Shenkin Studio: Website: www.ron-shenkin.com Recommended Reading:
- Becoming an Urban Planner: A Guide to Careers in Planning and Urban Design by Michael Bayer
- Sustainable Urbanism: Urban Design With Nature by Douglas Farrs
Article by Carlos Cortés Return to Homepage



