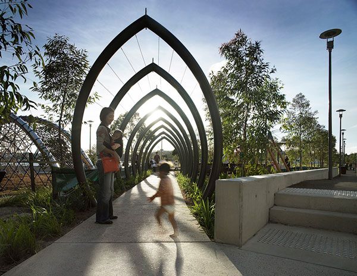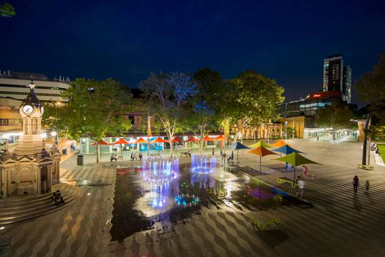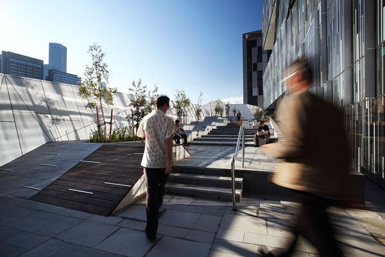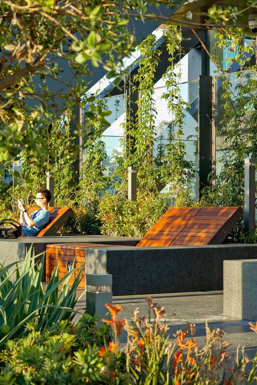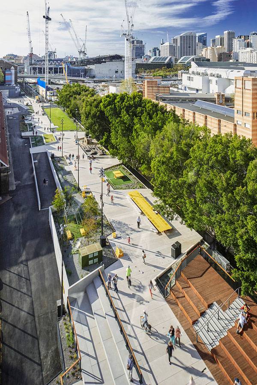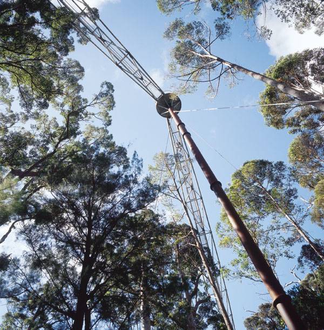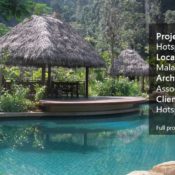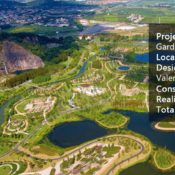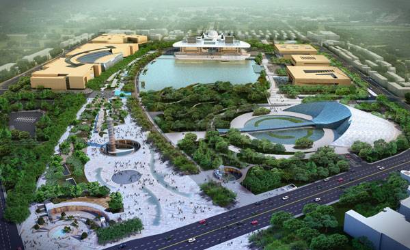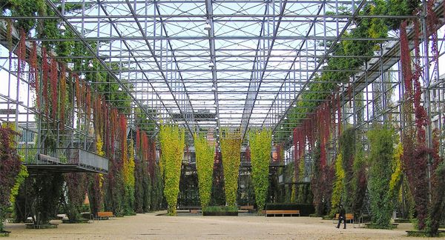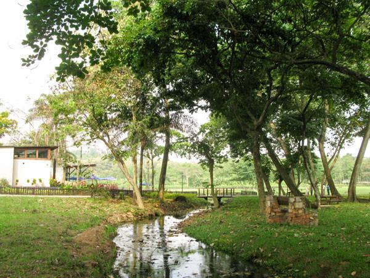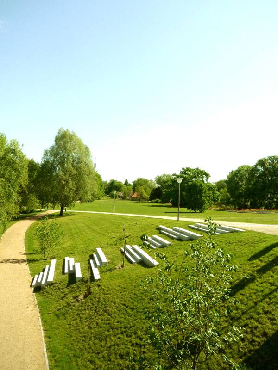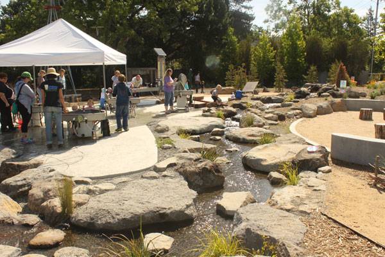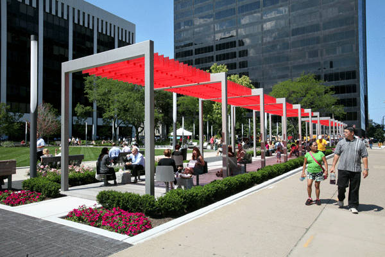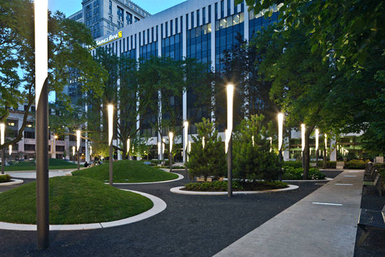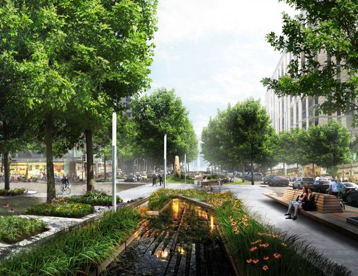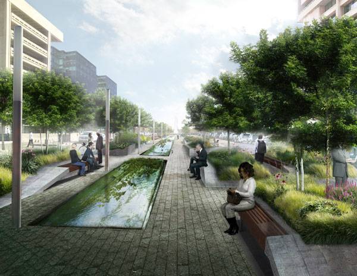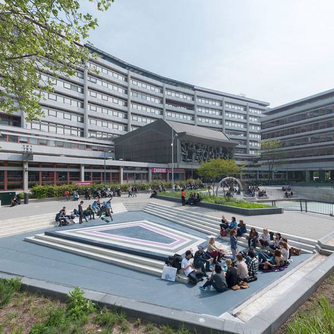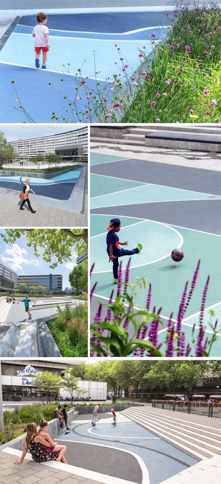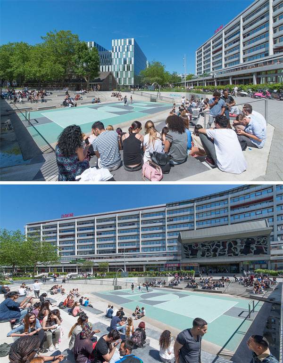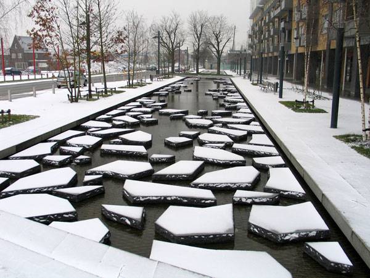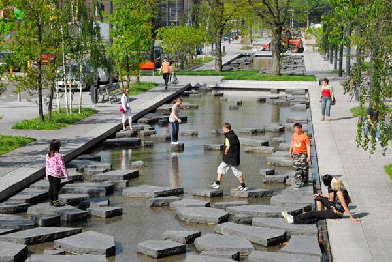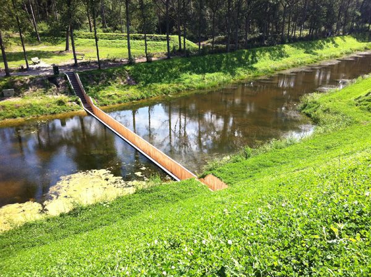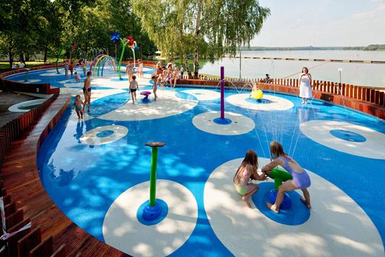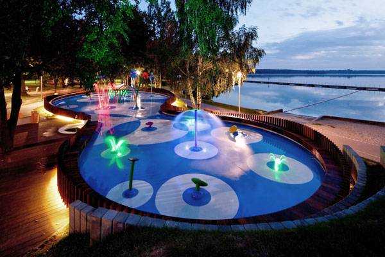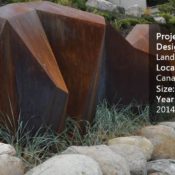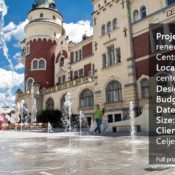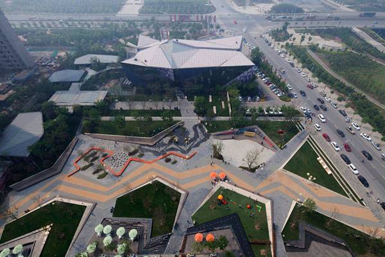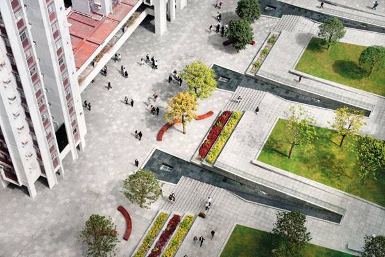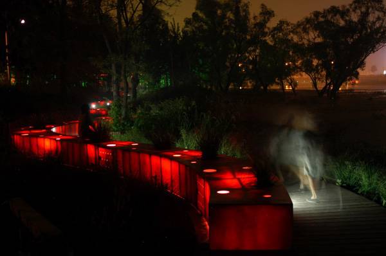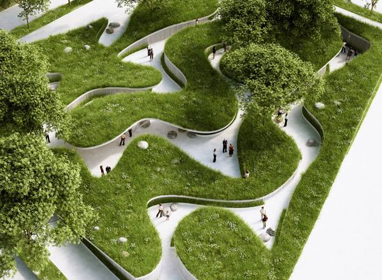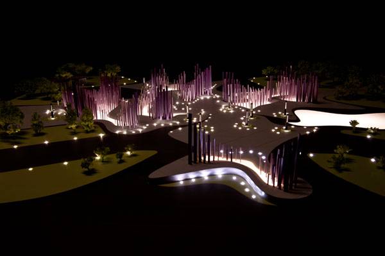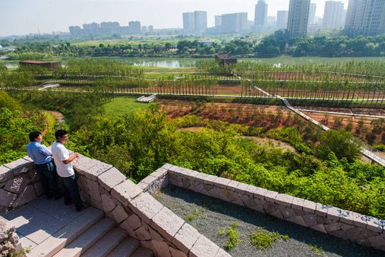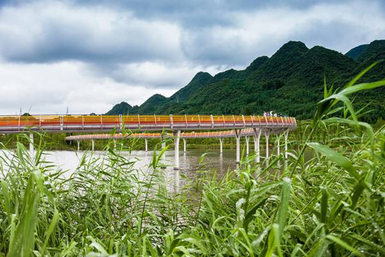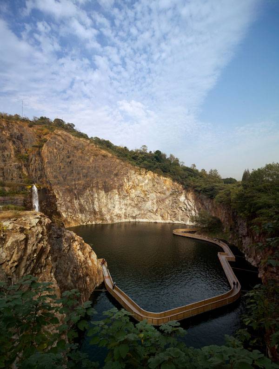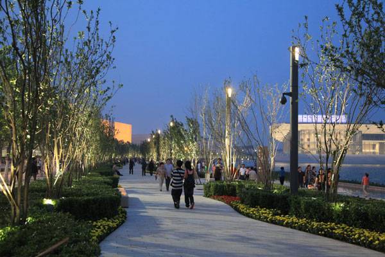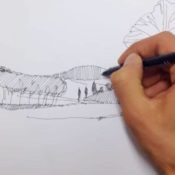Author: Land8: Landscape Architects Network
How the Undulating Bridge Shows us an Excellent Example of Architectural Impact
Article by Radenka Kolarov Undulating Bridge Hoofddorp project by LODEWIJK BALJON landscape architects, Hoofddorp, The Netherlands. In 2015 this project was awarded the Lamp Lighting Solutions Award because of a strong and unique synergy between interior design, landscaping, lighting and architecture. The landscape architects of Lodewijk Baljon have designed the bridge as a connection between the rail and bus station and the sustainable office park Beukenhorst in Hoofddorp. Another interesting fact is that this bridge has been built with a nod to the historical background of the city; later in this article you will get to know exactly how. Besides that, it provides a safe commuter experience and it offers the most pleasurable view for everyone.
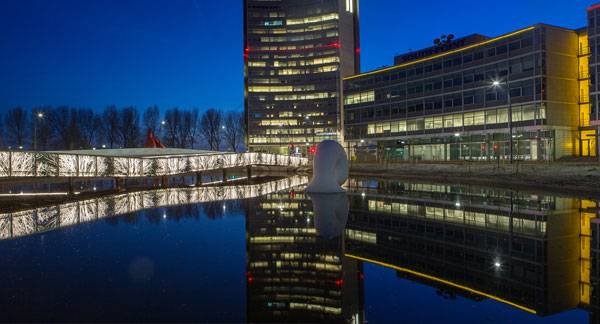
Undulating Bridge Hoofddorp. Photo courtesy of LODEWIJK BALJON landscape architects.

Masterplan of the Undulating Bridge Hoofddorp project. Image credit: LODEWIJK BALJON landscape architects.
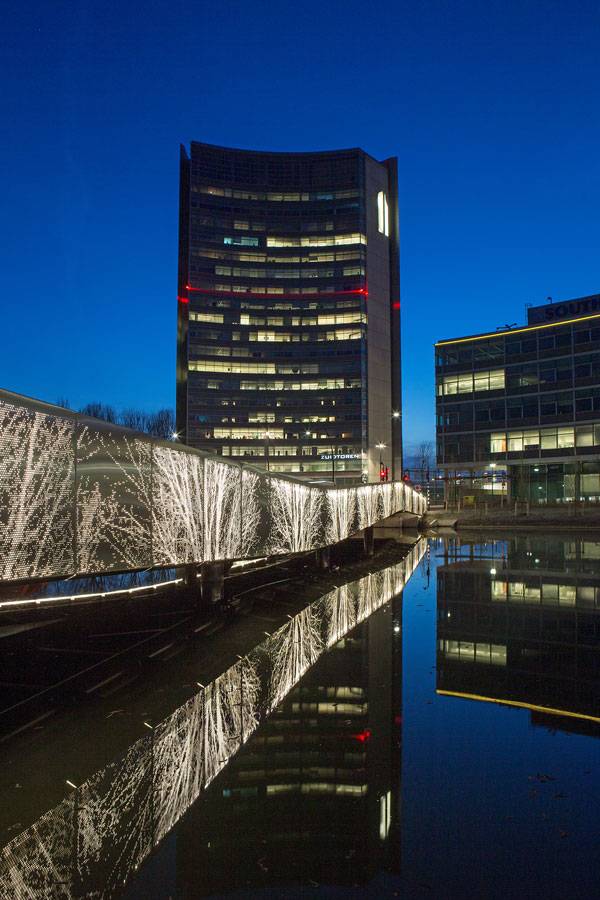
Undulating Bridge Hoofddorp. Photo courtesy of LODEWIJK BALJON landscape architects.
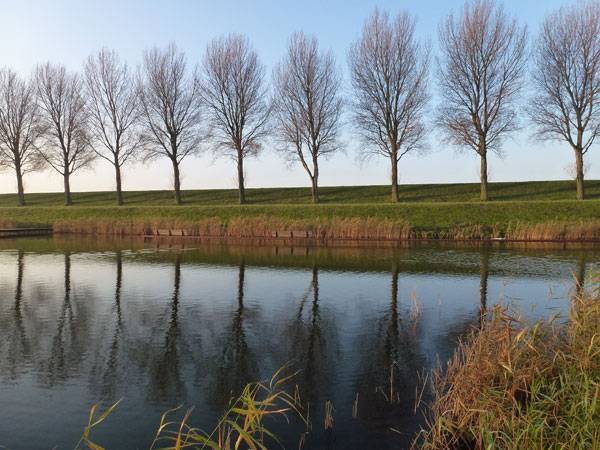
Undulating Bridge Hoofddorp. Photo courtesy of LODEWIJK BALJON landscape architects.
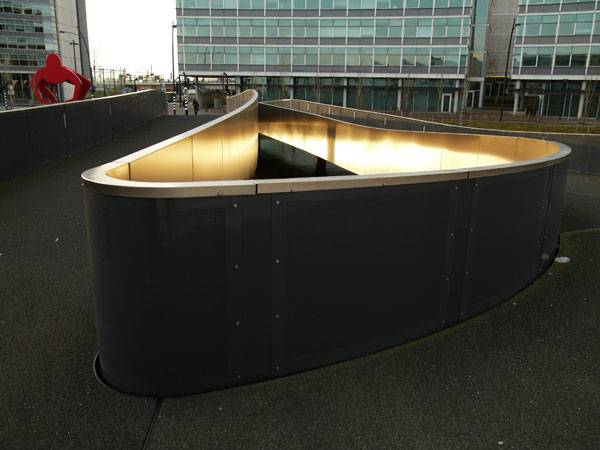
Undulating Bridge Hoofddorp. Photo courtesy of LODEWIJK BALJON landscape architects.
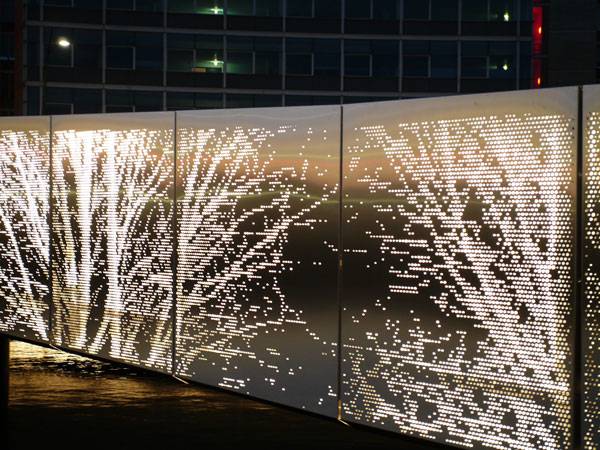
Undulating Bridge Hoofddorp. Photo courtesy of LODEWIJK BALJON landscape architects.
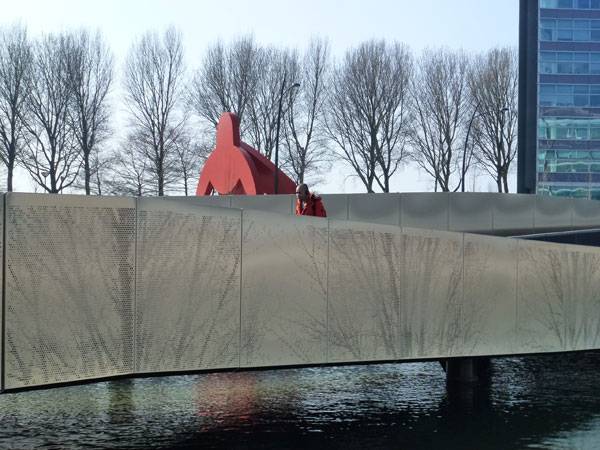
Undulating Bridge Hoofddorp. Photo courtesy of LODEWIJK BALJON landscape architects.
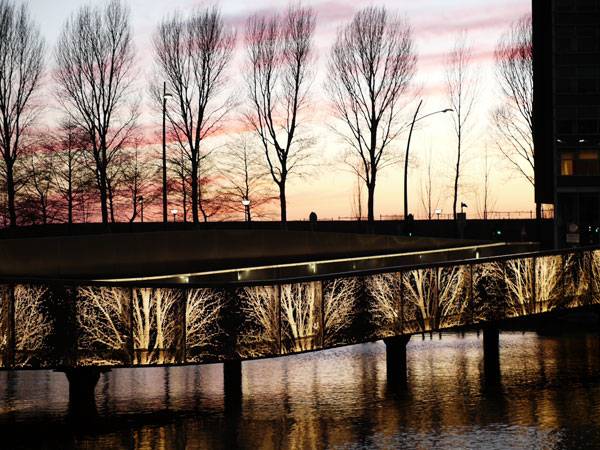
Undulating Bridge Hoofddorp. Photo courtesy of LODEWIJK BALJON landscape architects.
Full Project Credits For the Undulating Bridge Hoofddorp:
Project Name: Undulating Bridge Hoofddorp Location: Taurusavenue, Hoofddorp, the Netherlands Design Firm: LODEWIJK BALJON landscape architects Lighting Consultant: Industrielicht Client: City of Haarlemmermeer, the Netherlands Photographers: LODEWIJK BALJON landscape architects, Albert Brunsting Awards: Special mention for Undulating Bridge in Hoofddorp at Lamp Lighting Solutions Awards 2015, LODEWIJK BALJON landscape architects in Amsterdam Recommended Reading:
- Becoming an Urban Planner: A Guide to Careers in Planning and Urban Design by Michael Bayer
- Sustainable Urbanism: Urban Design With Nature by Douglas Farrs
Article by Radenka Kolarov
Regents Park Block 20 | The Best Way to Connect a Building to the City
Article by Zean Mair-Macfarlane Regents Park Block 20, by Scott Torrance Landscape Architects in Toronto, Ontario, Canada. Now, this isn’t the first time we’ve seen a rooftop garden in the middle of a city. So what makes this project different from the rest? Well, for a start, this project isn’t just a rooftop garden. It elegantly stretches over four different levels of an 11-story building. Regents Park Block 20 in Toronto, by Scott Torrance Landscape Architects, is Canada’s largest and oldest social housing project. It previously suffered from both social and criminal setbacks in the community. In theory, the project isn’t just a restoration of design, but an attempt to reunite the community and reconnect the area to its local parks.
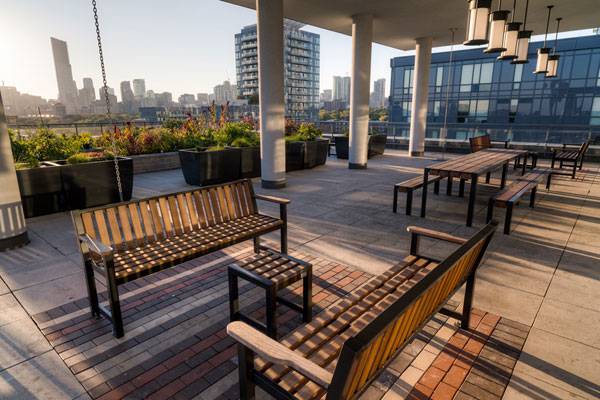
Regents Park Block 20 Photo credit: Jeff McNeil
Regents Park Block 20
Ground Floor Each floor has a different identity, but they flow cohesively through a limited selection of materials. Such materials include light shades of limestone, concrete, and light oak timbers. The ground floor streetscapes are full of planters and trees, not only to decorate the area, but to attract the public to the space. There is a selection of light concrete benches that merge with the concrete planters, giving the public various areas to sit.
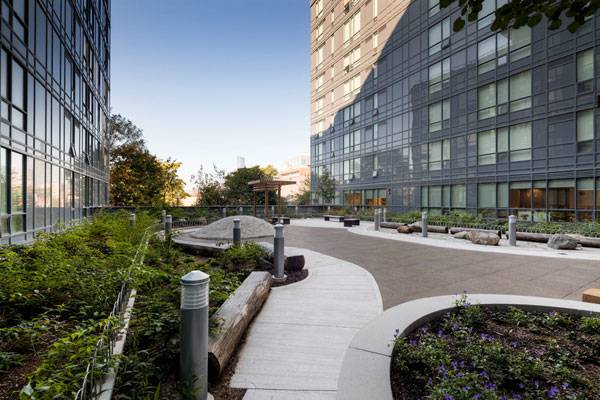
Regents Park Block 20 Photo credit: Jeff McNeil
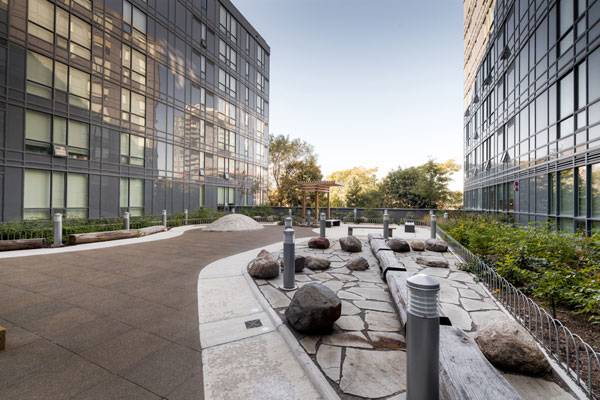
Regents Park Block 20 Photo credit: Jeff McNeil
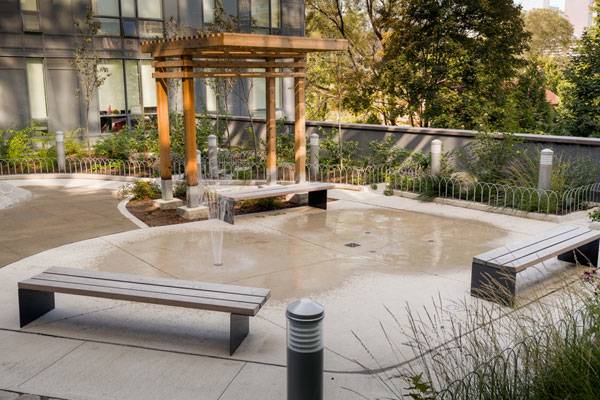
Regents Park Block 20 Photo credit: Jeff McNeil
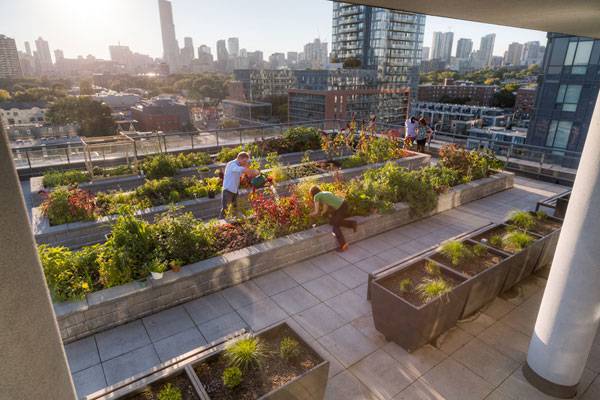
Regents Park Block 20 Photo credit: Jeff McNeil
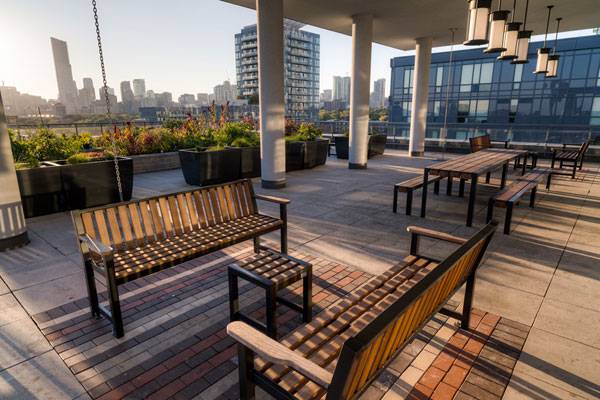
Regents Park Block 20 Photo credit: Jeff McNeil
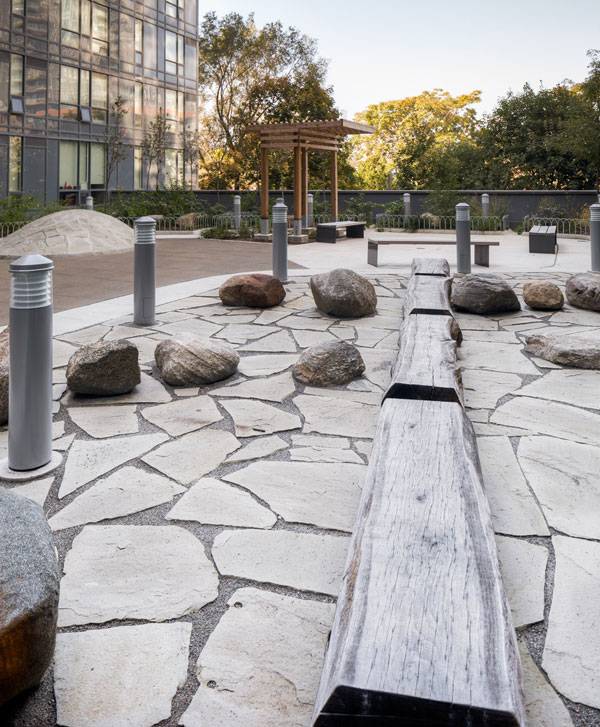
Regents Park Block 20 Photo credit: Jeff McNeil
Full Project Credits For Regents Park Block 20:
Project Name: Regents Park Block 20 Designer: Scott Torrance Landscape Architects Project Size: 2,800 square meters Date Completed: 2013 Owner/Client: Toronto Community Housing Corporation Project Team: Wallman Architects Ltd. (Lead) / Scott Torrance Landscape Architect Inc. Location: Toronto, Ontario, Canada Article by Zean Mair-Macfarlane Zean Mair-Macfarlane has recently released an illustrated ebook for architecture students. You can purchase the eBook here. If you are interested in receiving free advice on your course, you can find him on Facebook here. Recommended Reading:
- Becoming an Urban Planner: A Guide to Careers in Planning and Urban Design by Michael Bayer
- Sustainable Urbanism: Urban Design With Nature by Douglas Farrs
10 of the Best Tourist Spots for Landscape Architecture in Australia
Article by Sophie Thiel We take a closer look at landscape architecture in Australia that also makes for great tourist destinations. Geographically, Australia is not only the smallest but also the most isolated inhabited continent on our planet. That isolation has conferred an enormous advantage on the region: the development of globally unique fauna and flora. Today, Australia is not only home to a wide variety of fascinating landscapes, but also to groundbreaking landscape architecture projects that are overshadowing the rest of the world. Some of these projects were already featured in Paul McAtomney’s article 10 Great Projects Showing why Australia are Leaders in Landscape Architecture. Since the mainland of Australia is a country where landscape architecture has been booming for years now, everyone – especially landscape architects — needs to visit Australia at least once to see the incomparable landscapes and solution-oriented approaches that we can all learn from for our own projects. After visiting this spectacular continent, you might even decide to settle down there, as Australia is also one of the best countries in which to work and live as a landscape architect. But first, let’s see what places we recommend you visit.
Landscape Architecture in Australia
10. Pirrama Park – Sydney, Australia, by ASPECT Studios The historic development of Pirrama Park is a prime example of a project in which residents made their will known in favor of building a public park rather than another new residential development. The community action enabled the highly promising open-space area to become a multiple award-wining project of landscape architecture. Today, Pirrama Park is one of Sydney’s major public parks on the harbor waterfront, offering a plethora of refreshing experiences while connecting visitors with the water’s edge. I strongly invite you to take a look for yourself: Enjoy a picnic or barbecue on one of the many hot summer afternoons at this park. Pirrama Park is listed as one of the top 10 major parks on “City of Sydney”, the official visitors website of Sydney. Pirrama Park in the city’s Pyrmont area also got 4½ out of 5 stars on “Yelp”, a website that publishes crowd-sourced reviews about local businesses and more.
9. Centenary Square – Parramatta, Australia, by JMD Design On your way to or from Sydney, it pays to take a short break at Centenary Square in Parramatta. This plaza forms the central area of a former suburb that merged with Sydney a few decades ago. The design’s centrepiece is a state-of-the-art fountain – not only loved by children – that is illuminated at night with a colorful lighting and water display. An added design bonus: The fountain can be simply turned off to provide enough space for events such as markets, games, or concerts on the square. The mixture of fixed and mobile furniture also underlines the plaza’s adaptability to different circumstances – an aspect that is rarely used in design as beautifully as at Centenary Square. 8. The National Arboretum – Canberra, Australia, by TCL Australia’s mainland is one notable example of a country that works against the threat of extinction and habitat loss. The National Arboretum is one of the best examples of an outcome of this country’s efforts to deal with this worldwide struggle. The arboretum was built after multiple fires wreaked havoc on Australia’s unique forests in 2003. Today, it is home to 100 different forests of endangered tree species from around the world. It is a large-scale project that not only brings attention to issues of biodiversity, sustainability, and public environmental concern, but also serves as a seed bank from which endangered species are being preserved and propagated. Furthermore, the 100 forests serve as educational opportunities that allow visitors to explore and learn the special significance that plants and gardens have on the contemporary world. The National Arboretum is meant to continue to develop and grow over time. With its unlimited potential and possibilities, this seems to be a project that our great-grandchildren are also going to enjoy. The National Arboretum project was featured in Erin Tharp’s article about the Top 10 World Class Landscape Architecture Projects of 2014.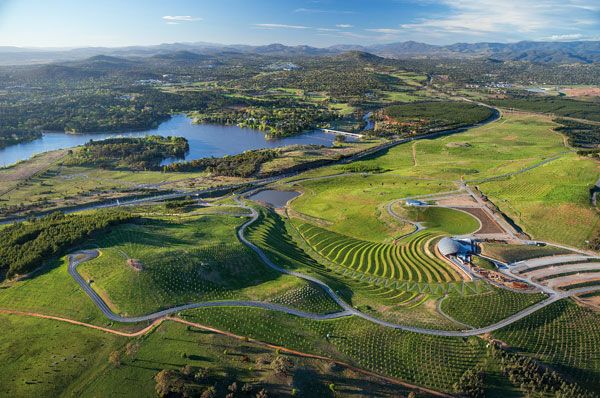
Large terraced earth sculptures form the major arrival sequence into the Arboretum. At the base, a carefully designed irrigation system directs water to the dam to redistribute back into the Arboretum. Photo credit: John Gollings
- 4 Incredible, Must-See Tourism Projects in Landscape Architecture
- 10 of The Best Tourist Spots for Landscape Architecture in Europe
- 10 of The Best Tourist Spots for Landscape Architecture in Asia
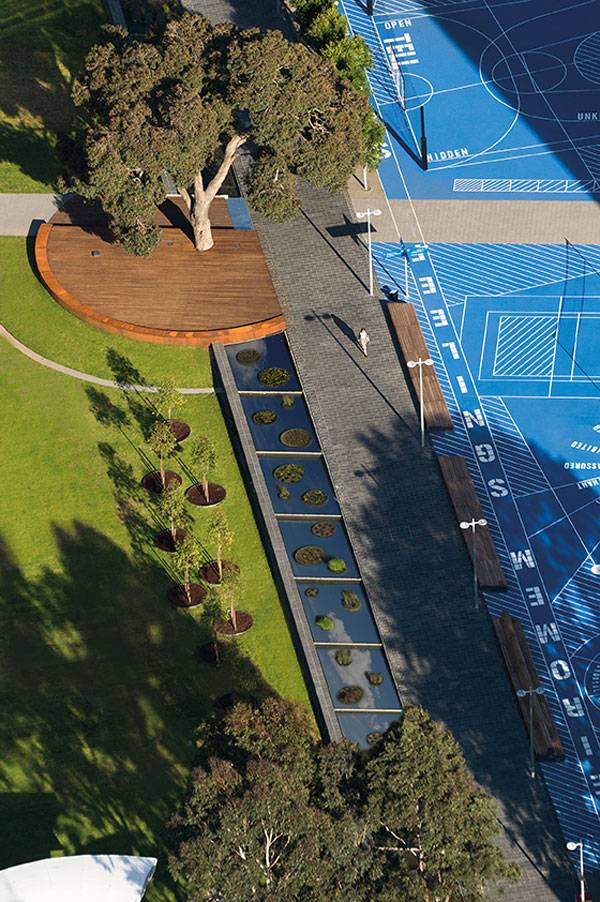
Monash University, Caulfield Campus Green, by Taylor Cullity Lethlean (T.C.L). Photo credit: Andrew Lloyd

A’beckett Urban Square. Above: Before image, courtesy of Peter Elliott Pty Ltd Architecture + Urban Design. Below: After image (Not at the same angle as above image) Photo credit: John Gollings
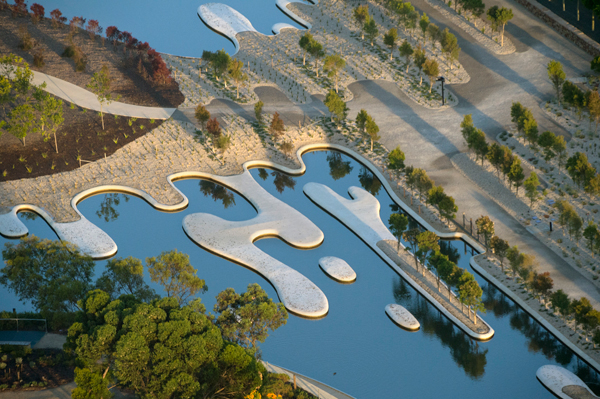
Australian garden; photo credit: John Gollings
- Sunburnt – Landscape Architecture In Australia by J. Raxworthy
- Landscape Architecture: An Introduction by Robert Holden
Article by Sophie Thiel
How a Holistic Approach to Landscape Architecture Prevents Rainforest Damage
Article by Paula Uzarek We review a holistic approach to Landscape Architecture in The Banjaran Hotsprings Retreat, by Malik Lip & Associates Sdn Bhd, in Ipoh, Perak, Malaysia Think of limestone hills climbing vertically above geothermal hot springs, fused with a pristine, verdant rainforest and natural caves. What connotations appear in your mind? I see a sanctuary, a relaxing environment where I can escape from the external world, perfect for looking for balance and peace within myself. If I turn my thoughts to landscape architecture design, I see the use of natural materials and tropical plants. This space is not imaginary: It is the exact location and general idea of the Banjaran Hotspring Retreat, a great example of design blending in with the environment.
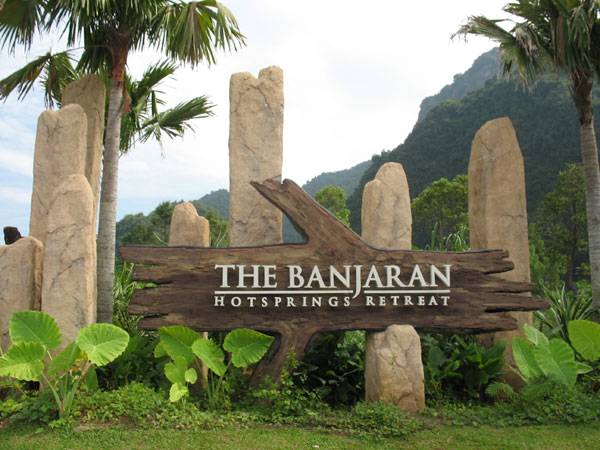
The Banjaran Hotsprings Retreat. Photo courtesy of Malik Lip & Associates Sdn Bhd
Holistic Approach to Landscape Architecture | The Banjaran Hotsprings Retreat
Will you have to fight your way through the rainforest to get there? No way! The distance from Ipoh, Malaysia’s third-largest city, is just a 15-minute drive. And if the travel to Malaysia is beyond your reach, just keep reading to take a lesson from this Asian landscape architecture treasure hidden in the heart of a tropical jungle, not far from the Ulu Kinta Recreational Forest. Malik Lip & Associates Sdn Bhd Preserve the Natural Heritage When talking about the tropical rainforest and geothermal hot springs, as a landscape architect you probably ask yourself how much incursion is too much? This is nature untouched by human hand. How does one design something that is under control here?
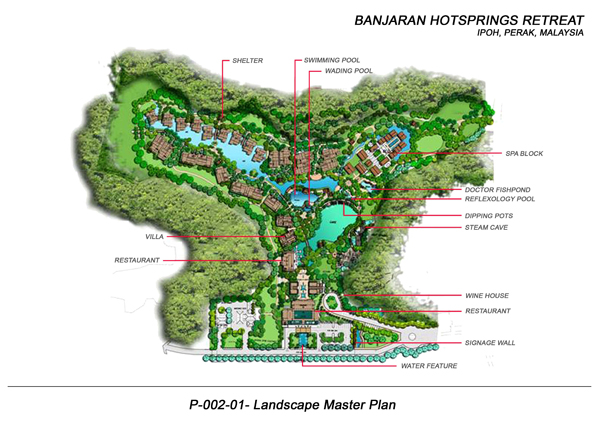
Masterplan of the Banjaran Hotsprings Retreat. Image courtesy of Malik Lip & Associates Sdn Bhd
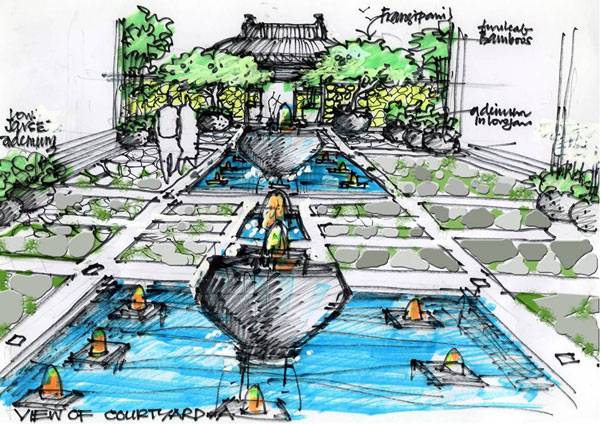
The Banjaran Hotsprings Retreat. Image courtesy of Malik Lip & Associates Sdn Bhd
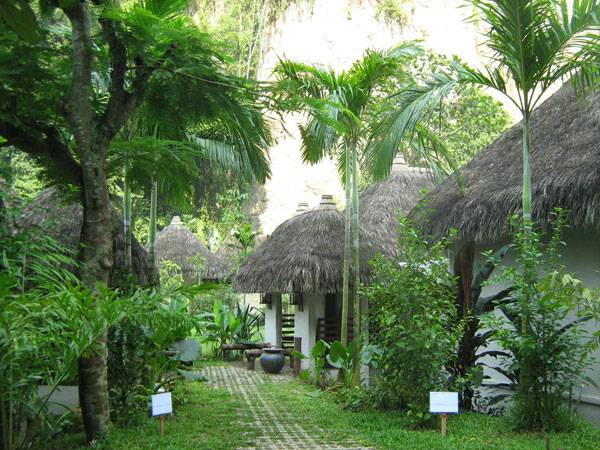
The Banjaran Hotsprings Retreat. Photo courtesy of Malik Lip & Associates Sdn Bhd
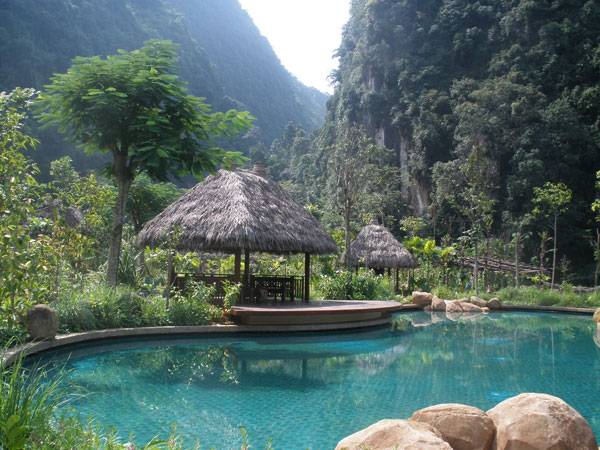
The Banjaran Hotsprings Retreat. Photo courtesy of Malik Lip & Associates Sdn Bhd
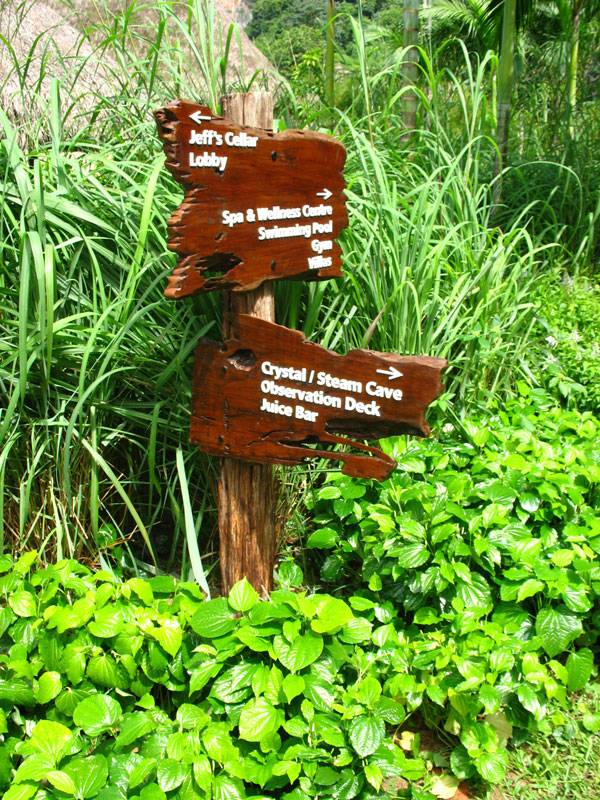
The Banjaran Hotsprings Retreat. Photo courtesy of Malik Lip & Associates Sdn Bhd
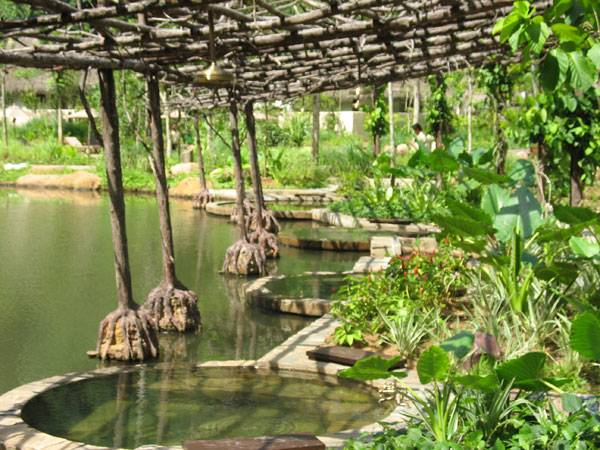
The Banjaran Hotsprings Retreat. Photo courtesy of Malik Lip & Associates Sdn Bhd
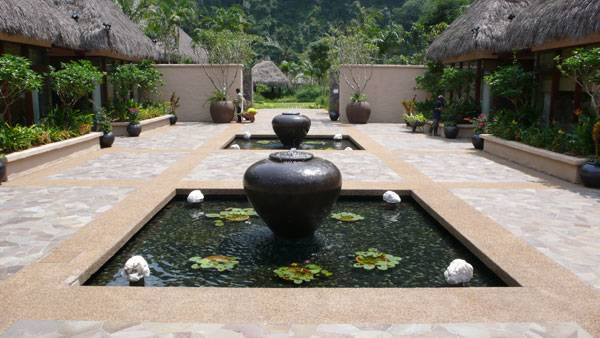
The Banjaran Hotsprings Retreat. Photo courtesy of Malik Lip & Associates Sdn Bhd
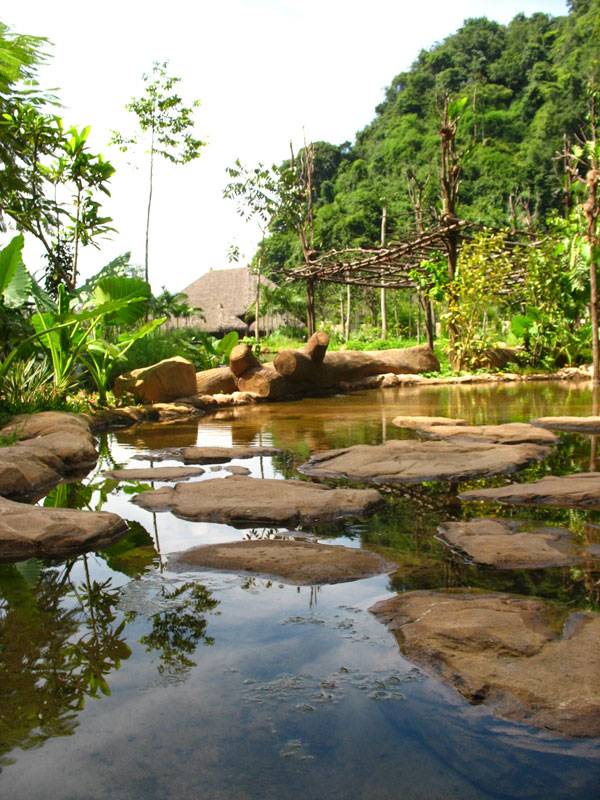
The Banjaran Hotsprings Retreat. Photo courtesy of Malik Lip & Associates Sdn Bhd
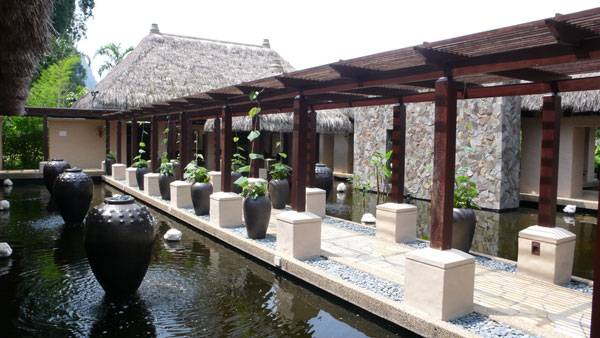
The Banjaran Hotsprings Retreat. Photo courtesy of Malik Lip & Associates Sdn Bhd
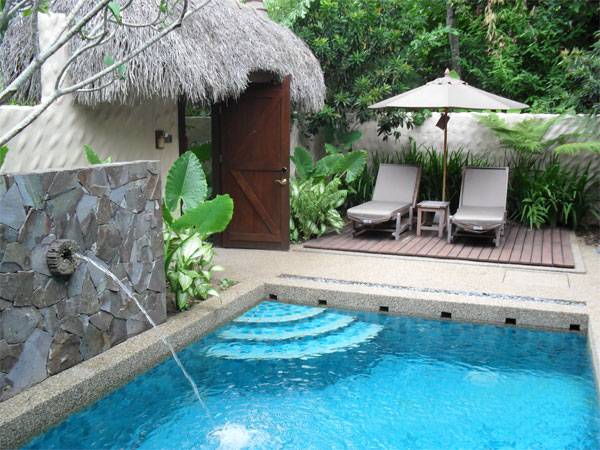
The Banjaran Hotsprings Retreat. Photo courtesy of Malik Lip & Associates Sdn Bhd
Full Project Credits For The Banjaran Hotsprings Retreat
Project Name: The Banjaran Hotsprings Retreat Location: Ipoh, Perak, Malaysia Architects: Malik Lip & Associates Sdn Bhd Client: The Banjaran Hotsprings Retreat Awards: Highly Recommended Landscape Architecture, International Property Awards 2012, Asia Pacific, Landscape Architecture Malaysia BCI Asia Top Ten, Green Design Award 2009 Honour Award, ILAM, Malaysia Landscape Architecture Awards For Excellent Landscape Design & Planning 2009 Recommended Reading:
- Becoming an Urban Planner: A Guide to Careers in Planning and Urban Design by Michael Bayer
- Sustainable Urbanism: Urban Design With Nature by Douglas Farrs
Article by Paula Uzarek
How to Reduce Vehicular Impact in a City
Article by Miriam Judith González Bolívar We look at how to reduce vehicular impact in the development of the Village Centre project, by Alles Wird Gut, in Innichen, Italy Converting streets into pedestrian zones has become very popular. With the necessity of being more sustainable while taking note that walking is elemental for mobility, it’s an alternative transportation model that helps with climate change and certainly has health benefits. Nowadays, with motorized evolution, these places have been invaded by vehicles, reducing spaces for recreation, service areas, commerce, etc. The influx of transportation has become one of the biggest enemies to the cities. But wouldn’t it be nice to take back pedestrian areas in our cities? A great place to start is in the hearts of our cities.
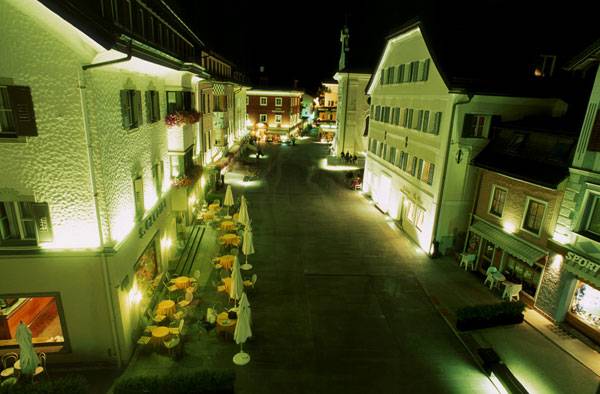
The development of the village centre in Innichen, Italy. Photo courtesy of Alles Wird Gut
Reduce Vehicular Impact
A good example of this is the village of San Candido, located in the natural preserve of Dolomiti di Sesto, a small commune in Italy next to the border with Austria, declared a Natural Heritage Site by UNESCO. It’s one of the favorite destinations for hiking and climbing lovers in summer and a paradise for skiers, lugers, and snowboarders in winter, when the mountains are covered in snow.
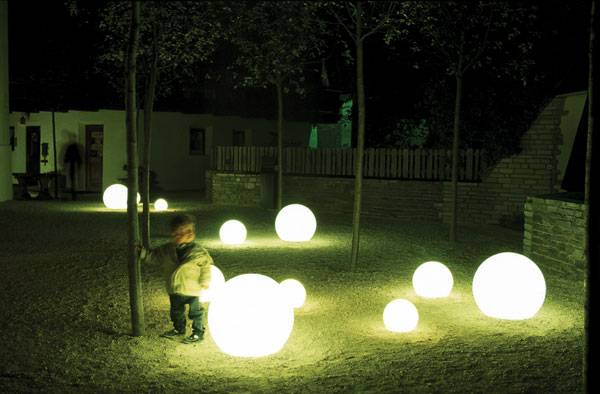
The development of the village centre in Innichen, Italy. Photo courtesy of Alles Wird Gut
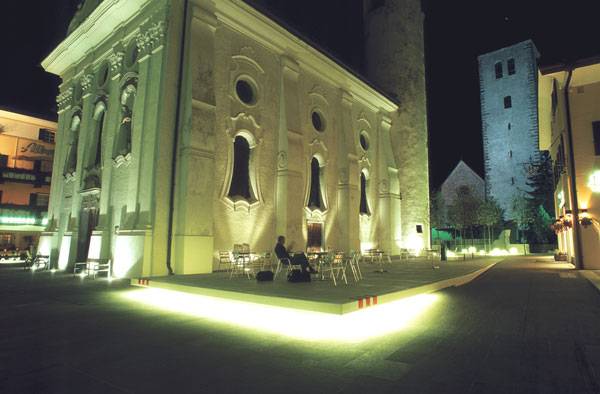
The development of the village centre in Innichen, Italy. Photo courtesy of Alles Wird Gut
- Basis
- Morphology
- Platforms
- Reactive
- Green
Basis Layer This is the area used to give form to the pedestrian zone. This current space uses Via Peter Paul Reiner with Via Drava, as an axis reaching to Piazza San Michele and Piazza del Magistrato.
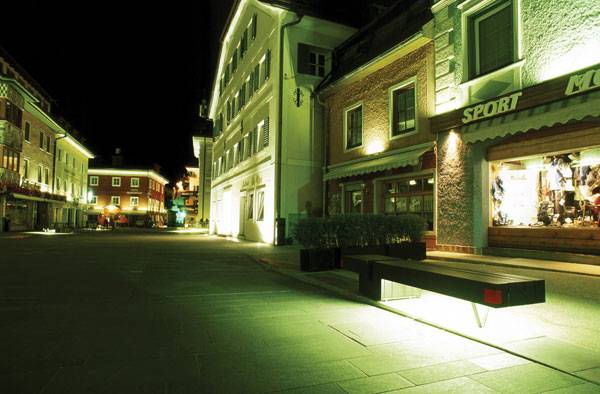
The development of the village centre in Innichen, Italy. Photo courtesy of Alles Wird Gut
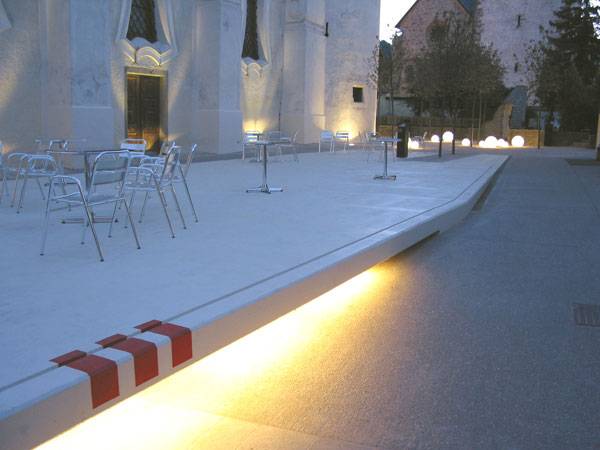
The development of the village centre in Innichen, Italy. Photo courtesy of Alles Wird Gut
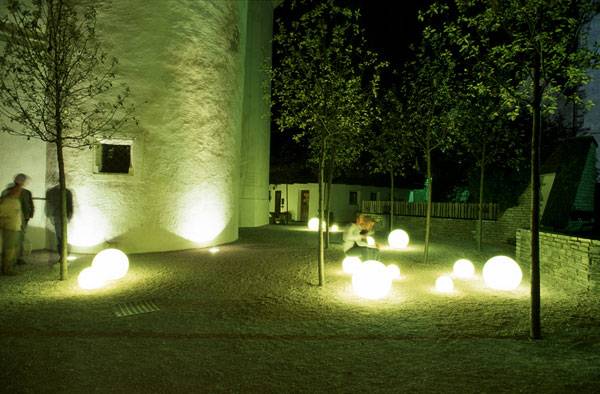
The development of the village centre in Innichen, Italy. Photo courtesy of Alles Wird Gut
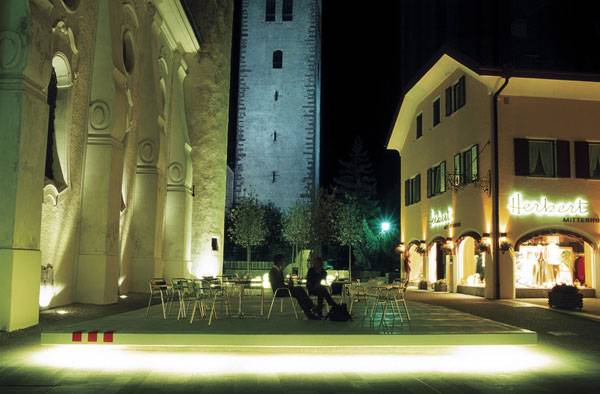
The development of the village centre in Innichen, Italy. Photo courtesy of Alles Wird Gut
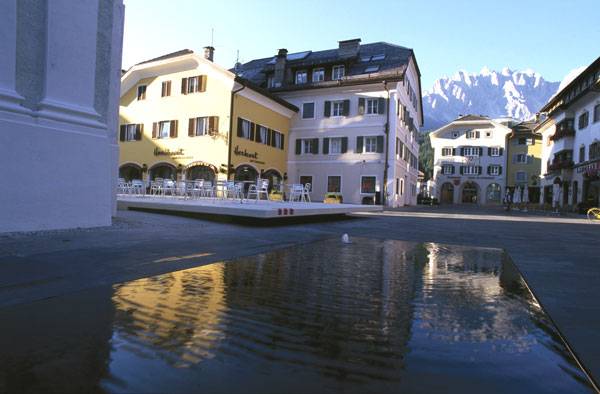
The development of the village centre in Innichen, Italy. Photo courtesy of Alles Wird Gut
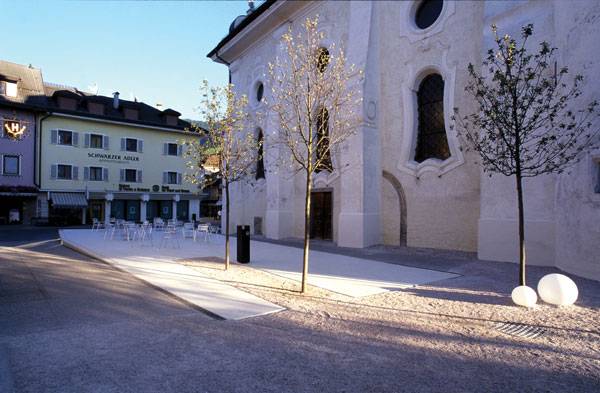
The development of the village centre in Innichen, Italy. Photo courtesy of Alles Wird Gut
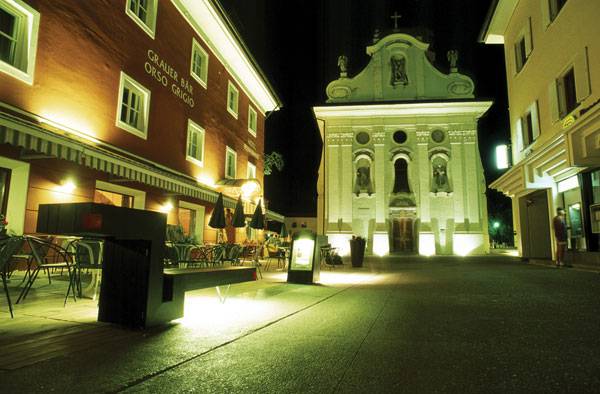
The development of the village centre in Innichen, Italy. Photo courtesy of Alles Wird Gut
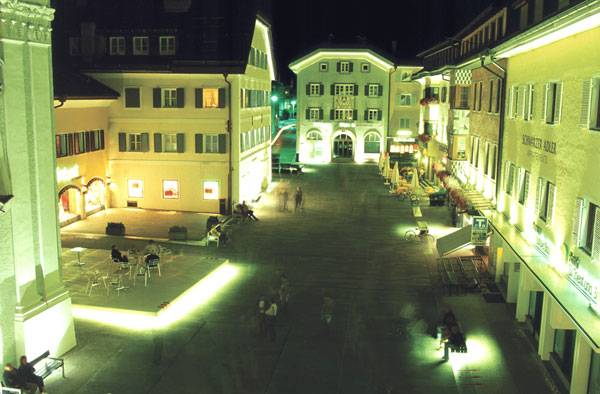
The development of the village centre in Innichen, Italy. Photo courtesy of Alles Wird Gut
Full Project Credits For The Development of the Village Centre
Project: Development of the Village Centre Location: Innichen, Italy Client: Community of San Candido Area: 6300 m² Construction: 1999-2003 Planning: Alles Wird Gut Recommended Reading:
- Becoming an Urban Planner: A Guide to Careers in Planning and Urban Design by Michael Bayer
- Sustainable Urbanism: Urban Design With Nature by Douglas Farrs
Article by Miriam Judith González Bolívar
6 Parks That Make the World a Better Place to Live
Article by Erisa Nesimi We take a look at 6 unique parks that have significantly contributed to their community. Stating that parks are important for our cities is not breaking news; the advantages of these spaces are generally well known and accepted. Ever since the Garden City movement in the 1900s, the importance of such green spaces has been considered in a significant way. Nevertheless, nowadays, it is not enough to simply make parks a part of our cities; it’s important how we do that. Parks have been shown to be elements that make the world a better place in which to live, but the question you might surely ask is, how? As a person living in a city where parks are generally not well designed, I can tell you that the impact of these environments can be huge. There are several reasons why these environments are improving our lives, and we shall explain those further, supported by examples for each.
So, What Do Parks Offer?
1. An opportunity for Re-establishing Social Bridges A great example of this is Tianjin Cultural Park, by Atelier Dreiseitl, in the city of Tianjin, China. It is a park attached to the cultural center of the city, but I would dare to say that the design allows for this park to become a cultural space itself. The variety of its details — such as the presence of water, local trees and plants, a grand open theater, and so many others — establishes the park as a place for people to relax and to conduct activities, making possible the creation of social bonds. It is a place for social interaction, where events can take place and enrich everyone’s personal experience.
2. Power of Transformation There are some particular spaces, such as old industrial sites, which — while being abandoned — represent places people avoid going to, or simply don’t have a reason to visit. Landscape holds the key to making these places vivid again. MFO Park in Switzerland is a wonderful example of how parks embody the power to transform environments. This park is part of an extensive redevelopment of one of the most industrialized areas in Zurich. It is part of a vision to transform and integrate residential development in the area, and the construction of this park is most certainly a good step toward turning the old elements of the site into a new and contemporary design that allows people to utilize the space in different ways. 3. Standing for a Strong Cultural Identity-Telling History Agodi Park and Gardens, by Earthwork Landscape Architects, in Ibadan, Nigeria, serves as a very strong example for cultural identity. Located in the center of Ibadan, which is known to be a bustling metropolis, Agodi speaks for a truly African urban park. That is because it constitutes a significant environmental reserve for indigenous forest and savannah. Being a combination of forest and savannah, it becomes a representative of the African culture and nature, but it also offers a variety of activities for people living nearby. Thus, it has become a real community space. 4. Simple, but Influential Who’s to say parks need to be intricate to make the spaces we live in better? Freundschaftsinel Potsdam Park, by POLA, in Potsdam, Germany, is the best example of this. As the entrance to a bigger network of parks, it has immediately become a favorite place for the locals. It is a very simple design, but why should simplicity not be appropriate? Sometimes, keeping it simple is better, and often we are witnesses to the fact that less stands for more. That is because this park, being very simple, gives a sense of freedom to its users. Isn’t freedom what we look for in a park? 5. A Playground to Learn From Parks can also be places where you can learn. Mary’s Garden, by BASE Landscape Architecture, at the Children’s Museum of Sonoma County in Santa Rosa, California, is a wonderful example of this. It is a child-oriented design, where kids not only have fun in the playground, but can also learn a lot by experiencing a variety of natural processes. As an interactive environment, it allows children to learn and be inspired. The main aim of this project was to bring the surrounding landscape into the design through the integration of the city’s main river, which adds to the park’s contextual character. Even though the main target group is kids, we think that adults can also learn a lot from this space. 6. Economic Advantages While some might say that parks are a huge waste of money, many of them indicate the opposite. If well designed, parks will be a source of positive economic benefits. How? By enhancing property values, increasing municipal revenue, bringing in home buyers and workers, and attracting tourists. Perk Park, by Thomas Balsley Associates, in Cleveland, Ohio, is an example of what I mentioned above. Food vendors, cafes, and other economic activities have been developed after the construction of this park, creating possibilities for economic progress. The initial investment has paid off, creating a vibrant community that contributes to the neighborhood. – It is not only important to build a park but to build it with the right reasons in mind — how it connects to the surroundings, what it brings to the community, and how interactive it can be. There are also cases in which parks have not added much to the context, but if properly designed, they can be huge attraction points, making the communities we live in better, hence making the world a better place in which to live.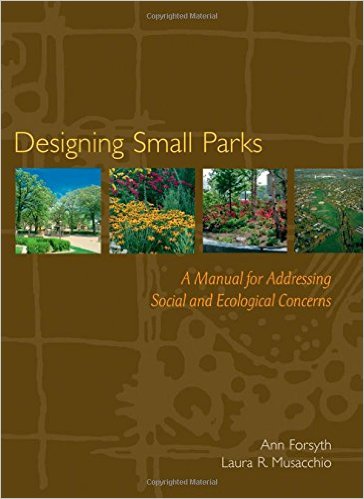
Recommended Reading: Designing Small Parks: A Manual for Addressing Social and Ecological Concerns by Ann Forsyth. Get it HERE!
- Becoming an Urban Planner: A Guide to Careers in Planning and Urban Design by Michael Bayer
- Sustainable Urbanism: Urban Design With Nature by Douglas Farrs
Article By Tahio Avila
5 Projects That Make Incredible Use of Water
Article By Tahio Avila We take a look at 5 Projects That Make Incredible Use of Water Let’s get lost in the projects that landscape architects are developing more and more every day. It’s clear we are in the sustainable era, where every design we make should be eco-friendly and sustainable. Searching for projects that include the element of water, I realized that every one of them had something in common: the concept of sustainability. Over the past several years, landscape architects have been using water as an accessible resource, using it as a way of getting renewable energy or just designing projects that will help the community collect it. The projects in this article will help us understand why water shouldn’t be a single-use item. Many interesting projects have being developed in countries around the world, but in northern Europe, they are really taking it seriously, with governments introducing new laws to guarantee the use of natural resources — bound to public transportation, bikeways, pedestrian ways, and renewable energies — that help to improve the lifestyle of the community. Here are some European projects – and one from the United States – that focus on sustainability and the resource of water. 1. SW Ecodistrict by ZGF Architects LLP — Washington, DC, United States This is a new project everybody should know about. The firm focused on three strategies: creating a rich street life, making use of net-zero energy, and paying attention to green infrastructure and urban agriculture.
Maybe we don’t see water all over in this project – despite the topic of this article — but the designers did make an incredible use of water by letting residents achieve net-zero energy. They used thermal pipes to bring geothermal heat to the buildings. Sewer mining and organic waste are used to provide additional firepower, and the clean water travels throughout the district in “living machines”, distributed later to each building through an underground network beneath the streets.“investing in shared rainwater collection infrastructure is critical to capture and store storm water from the district to balance water supply and demand, and to reduce operational costs”.
The green infrastructure is proportioned by green streets and greenways used as a fertile area for growing some native products and conveying water. The designers transformed a six-lane, asphalt highway into a greenway for pedestrians, bikes, and agriculture. The organic wastes from rainstorms and other sources are collected, treated, and reused as fresh water for the neighborhood, reducing potable municipal water use by 70 percent. The designers add that “investing in shared rainwater collection infrastructure is critical to capture and store storm water from the district to balance water supply and demand, and to reduce operational costs. This can be achieved through municipal water treatment savings, plus storm water retention credits, making the infrastructure investment a cost-effective approach to a district water system.”
2. Waterplein Benthemplien -– The Netherlands Completed in 2013, this project consists of a water square that combines water storage with the improvement of the quality of a public urban space. The designers decided that the element of water had to be “excitingly visible” while running over the square. The design collects rainwater from the larger area around the square. There are a lot of special features, including a water wall and rain well. Both dramatically gush the rainwater, through waterfalls, fountains, and even an open-air baptistery next to a church on the square. “The system gradually separates the storm water from the black water with each intervention, because of a mixed sewage system that lowers the frequency of dirty water”. After the rain or in dry periods, the collected water can be used, thanks to basins that are connected to an underground infiltration device, which are used to help maintain the city’s green areas in good condition — reducing urban heat and providing a flow into the open water system of the city. The system gradually separates the storm water from the black water with each intervention, because of a mixed sewage system that lowers the frequency of dirty water. In total, there are three basins to collect water. When the shallow basins are dry, they are open to those who want to play sports or hang out. One of them is open for skaters and anyone on wheels; the second contains an island with a clean and shiny floor; and the third can be used for football, volleyball, and basketball. Each entrance contains intimate areas and well-selected grasses and wildflowers that surround and complement the existing trees. 3. Roombeek the Brook — The Netherlands This is a successful urban street, visually and functionally appropriate to users, as we talked about in our article What Makes Roombeek the Brook a Remarkable Urban Street. The designers tried to follow nature and restore life in the urban center. Years before industrialization, this neighborhood was “alive”, thanks to its conformation and the most important element of the city, the Roombeek River. This area contains the highest number of streams in the Netherlands, but residents lost sight of the river because of new construction and water contamination. “They created a distinctive pattern of edged stepping stones on the water surface, making the stream not only accessible to users, but reducing the flow of water”. The designers brought this area and the river alive again, giving the place a new identity. The stream flowed underground in the past. Today, the designers restored it in an asymmetrical way so that the waterway “widens and narrows” along the surface of the street, accentuating the urban environment and becoming the new central point of the city. They created a distinctive pattern of edged stepping stones on the water surface, making the stream not only accessible to users, but reducing the flow of water. The bottom of the brook is designed with a transverse, ribbed, concrete structure that causes constant movement of the floor and water surface. The brook is also surrounded by a selection of deciduous trees that add some color during the seasons. This is a good example of how to take advantage of every element the neighborhoods already have. 4. Moses Bridge — The Netherlands Call it a bridge, passageway, crossing element, or whatever you want; there’s no doubt this is a unique design and a new way to fuse into the landscape instead of deforming it. That wasn’t the main idea for the construction, but it clearly takes us to a high level of innovative design, construction, and use of materials. This is a special way of getting in contact with nature and reviving the history of the zone. In my opinion, this is definitely one of many starting points of landscape architecture that we should continue to develop. 5. Water Playground – Poland This playground was finished in 2011 by local architects RS+Robert Skitek. The designers wanted it to be inspiring for kids, not only in regards to landscape and nature, but to their life in the out-of-doors. Kids today spend more time at home watching TV or playing with their cell phones. This project hopes to lure them outside to play on summer days. The shape of the park reminds us of a peanut. The designers worked with this shape to match the contours of the landscape and prevent removing any of the trees that provide shade to the play area. They made it clear that one of the main ideas of the project was to minimize the intrusion on the natural landscape; the technical rooms, for example, were covered in grass so that the playground wouldn’t interfere with the atmosphere of the park. The fences were designed especially for the park, with a parametric structure based on sine waves. “By night, the playground is transformed into a fountain show lit up by LED’s” On the other hand, what’s inside the fences is really another world, filled with bright colors, shapes, climbing nets, ropes, slides, light technology, and obviously lots of water. By night, the playground is transformed into a fountain show lit up by LED’s. It is definitely a nice area to visit day and night, for children and adults. – Studying projects like this, we realize how some countries are really trying to connect with nature and landscaping, by collecting water or simply by not interfering with the environment. All those steps help introduce the new era of sustainability to every person in the world, and should be taken into consideration when we begin to design a project. What water inspired projects would you add to our list? Tell us in the comments! Go to comments Recommended Reading:- Becoming an Urban Planner: A Guide to Careers in Planning and Urban Design by Michael Bayer
- Sustainable Urbanism: Urban Design With Nature by Douglas Farrs
Article By Tahio Avila
How Landscape Design Has Transformed a Historical War Site
Article by Luis Guísar The historical war site, the Bluff, by OMGEVING, in Ypres, Palingbeekstraat, Belgium. OMGEVING architects were in charge of the landscape design for one of the most important battle zones of World War I, the Ypres Salient in Belgium. The design was conceived subtly, in order to respect the site’s history and its present conditions. It was not OMGEVING’s intent to send visitors down into war trenches or inside a bomb crater. What really mattered to the design team was to improve access for visitors so that visitors can see what the unique landscape framework in which the fighting took place looked like. Thus, the design leaders decided that the project would pay tribute to the site’s history by its own subtlety.
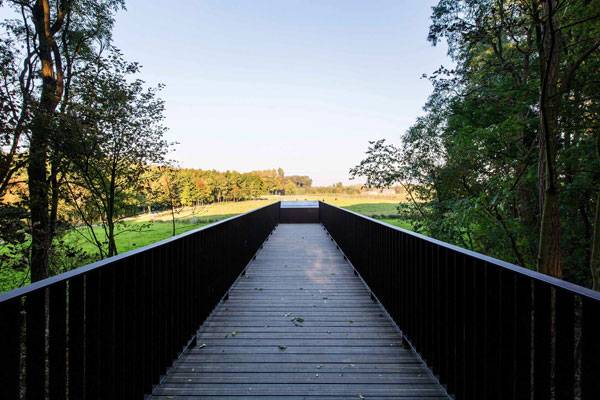
The Bluff. Photo credit: Yanninck Milpas
Historical War Site
To Understand the Present, We Must Understand the Past The site is known as the Ypres Salient, an area that surrounds Ypres town, which is located in northwestern Belgium, near the border with France, in the province of West Flanders. Its geographical location made it a strategic war site that allowed the German army to invade Belgium and then France. Because of this, five major battles took place at the Ypres Salient between the German army and the Allies (British, Canadian, and French armies) from 1914 to 1918. During this period of time, the Ypres Salient was under constant bombing. Another interesting fact about the Ypres Salient is that it was one of the sites that hosted an unofficial Christmas truce in 1914 between German and British soldiers.
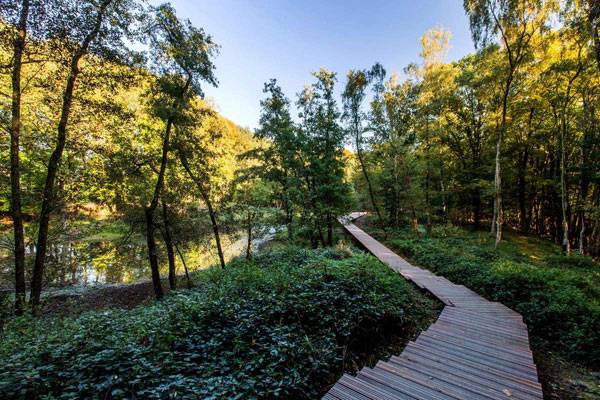
The Bluff. Photo credit: Yanninck Milpas
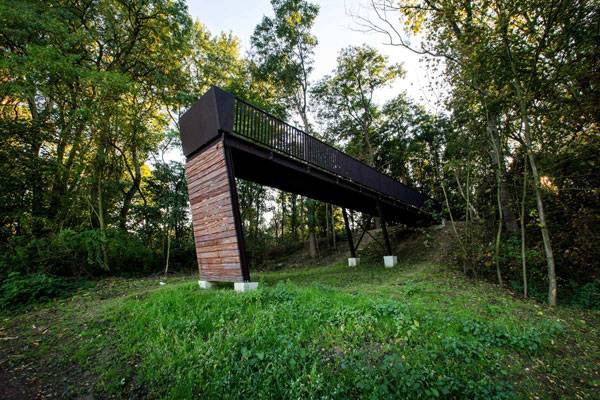
The Bluff. Photo credit: Yanninck Milpas
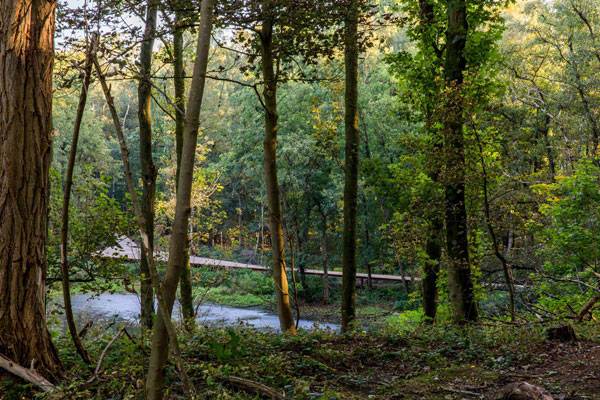
The Bluff. Photo credit: Yanninck Milpas
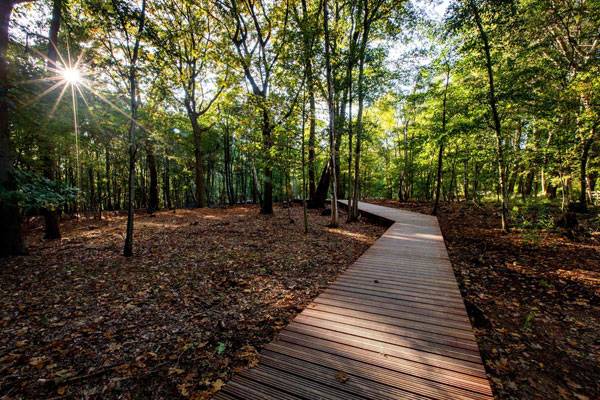
The Bluff. Photo credit: Yanninck Milpas
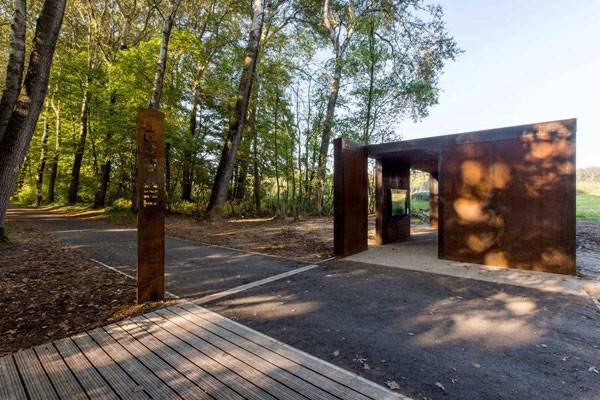
The Bluff. Photo credit: Yanninck Milpas
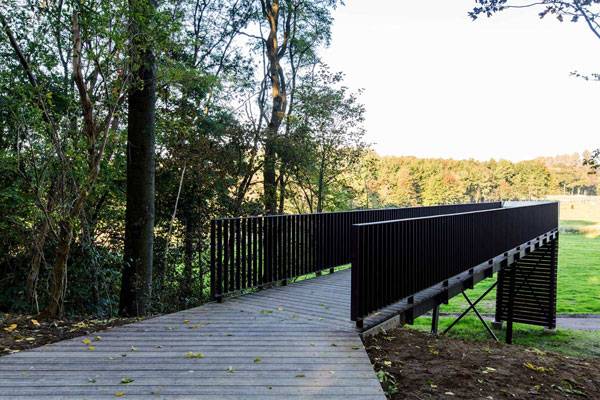
The Bluff. Photo credit: Yanninck Milpas
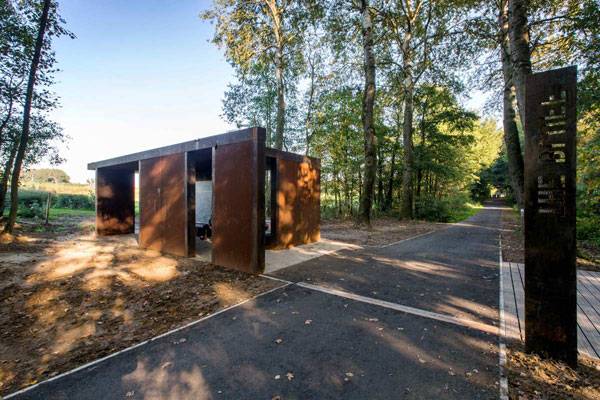
The Bluff. Photo credit: Yanninck Milpas
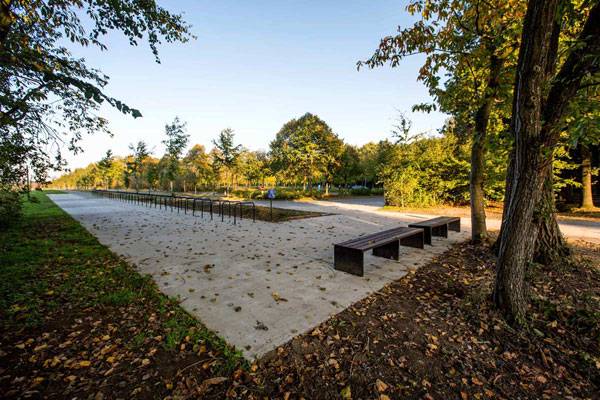
The Bluff. Photo credit: Yanninck Milpas
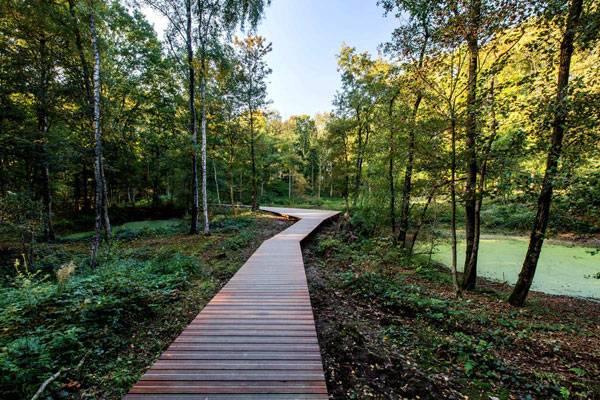
The Bluff. Photo credit: Yanninck Milpas
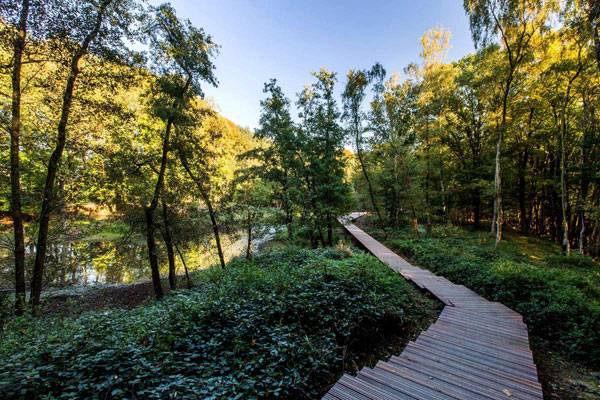
The Bluff. Photo credit: Yanninck Milpas
Full Project Credits For The Bluff
Project Name: The Bluff Landscape Architecture: OMGEVING Designers: Koen Moelants, Tompy Hoedelmans, Peter Seynaeve, Luc Wallays, Kevin Favere, Sofie Vandervliet Location: Ypres, Palingbeekstraat, Belgium Client: Province of West Flanders Design: 2013 Completion: 2015 Area: 20.000 m² Photos: Yanninck Milpas Recommended Reading:
- Becoming an Urban Planner: A Guide to Careers in Planning and Urban Design by Michael Bayer
- Sustainable Urbanism: Urban Design With Nature by Douglas Farrs
Article by Luis Guísar
Can Landscape Architects Use History to Make a City Stronger?
Article by Terka Acton Public space renewal in Celje’s Old City Centre, by Darja Matjašec, Sergej Hiti, and Klara Sulič of Ljubljanski urbanistični zavod, d.d. (LUZ), Ljubljana, Slovenia. Cities must adapt if they are to survive. Faced with a shrinking, aging population in its city center, the municipality of Celje resolved to redesign and revive Celje’s open public spaces. For the most recent stage of this work, they engaged Darja Matjašec, Sergej Hiti, and Klara Sulič of LUZ. As landscape architects working in Slovenia, LUZ’s designers are experienced in negotiating the delicate balance between honoring the past and creating spaces for the future. This is something of a Slovenian speciality, as LAN’s Erin Tharp showed in How Velenje Promenada brought light and sunshine back to the city. Celje is Slovenia’s third-largest city. It dates back thousands of years, and its paved streets, imposing castle, and medieval wall fragments reflect this rich history. Today, Celje is an important administrative, commercial, and cultural hub – a status recently boosted by the renewal of public spaces in the historic city center.

Public space renewal in Celje’s Old City Centre. Photo credit: Luka Vidic
Public Space Renewal
The project area includes a total of four public squares in the old city center and two main pedestrian streets connecting them. LUZ’s design for the renewal of Celje’s public spaces was realized in 2014. Building on the Past Archaeologists had expected to find some evidence of earlier times during the renewal work, of course, but they did not anticipate the richness of the finds. These include colonnaded Roman roads and villas with murals, mosaics, and hypocaust (hot air) heating. A stone well discovered at the intersection of the two main pedestrian streets — where it is now displayed — neatly illustrates the layers of the city’s history: Originally constructed in the Middle Ages from fragments of Roman stonework, it had the city’s starred crest and the date “1781” chiselled onto its upper rim, recalling the city’s time as part of the Austro-Hungarian Empire.

Public space renewal in Celje’s Old City Centre. Photo credit: Luka Vidic

Public space renewal in Celje’s Old City Centre. Photo credit: Luka Vidic

Public space renewal in Celje’s Old City Centre. Photo credit: Luka Vidic. Photo credit: Luka Vidic

Public space renewal in Celje’s Old City Centre. Photo credit: Luka Vidic. Photo credit: Luka Vidic

Public space renewal in Celje’s Old City Centre. Photo credit: Luka Vidic. Photo credit: Luka Vidic

Public space renewal in Celje’s Old City Centre. Photo credit: Luka Vidic. Photo credit: Luka Vidic

Public space renewal in Celje’s Old City Centre. Photo credit: Luka Vidic. Photo credit: Luka Vidic

Public space renewal in Celje’s Old City Centre. Photo credit: Luka Vidic. Photo credit: Luka Vidic

Public space renewal in Celje’s Old City Centre. Photo credit: Luka Vidic. Photo credit: Luka Vidic
Full Project Credits For the Public space renewal in Celje’s Old City Centre:
Project Name: Public space renewal in Celje’s Old City Centre Location: Celje’s old city center, Slovenia Budget: € 7.6 million Date of Design: 2011 Date of Construction: 2014 Size: 1.32 hectares / 13,200 square meters Client: The Municipality of Celje Landscape architecture: Darja Matjašec, Sergej Hiti, Klara Sulič / LUZ, d.d. Municipal and energy infrastructure, traffic: LUZ d.d., Elektrosignal d.o.o., Hidroprojekt d.o.o., PIRING s.p., Lespro d.o.o. Lighting design: Arcadia Lightwear Construction: PIRING s.p. Fountain construction: Genera d.o.o. Contractor: Mineral d.o.o with subcontractors Supervision: NAVOR, d.o.o. Photographer: Luka Vidic Recommended Reading:
- Becoming an Urban Planner: A Guide to Careers in Planning and Urban Design by Michael Bayer
- Sustainable Urbanism: Urban Design With Nature by Douglas Farrs
Article by Terka Acton
China’s Got Talent – 10 Awesome Projects From China
Article by Lidija Šuster Following on in our world series we have selected 10 awesome projects that perfectly represent landscape architecture in China today. It is known world-wide that China is a very active country in all areas of life (civil engineering, martial arts, all sorts of industry, etc.), but what stands out the most is the landscape architecture. As a part of a “Got Talent” series, like USA’s Got Talent and Britain’s Got Talent, we are now introducing you to the top 10 outstanding projects from China. Let’s take a closer look at them, because they’re showing us what sustainability, functionality, creativity, and environmental care really means.
10 Awesome Projects From The China
10. Zhengzhou Vanke Central Plaza, by Locus Associates, Zhengzhou Creating high-quality public space should require a good and functional design. But most importantly, public spaces are being designed for people and therefore must be in accordance with people’s requirements and needs. Locus Associates did exactly the right thing, and the Zhengzhou Vanke Central Plaza has become a very popular social area. Implementing proper spatial circulation with shortcuts, landforming, water features, and human-scaled elements, this Plaza hits the jackpot.
9. One Island East, by Hargreaves Associates, in Taikoo Place, Hong Kong Creating an urban plaza that should satisfy the needs of a densely inhabited building and a commercial office tower, simply said, requires a major amount of knowledge, skill, and imagination. Hargreaves Associates successfully solved the problems of a densely populated area by creating a vivid and useful space. This dominantly rhomboid-shaped dplaza connects people in a human-scaled landscape, and furthermore, brings viridity into the surrounding concrete jungle. 8. Earthly Pond Service Center of International Horticultural Exposition 2014, by HHD_FUN, in Qingdao, Shandong When creative and talented minds combine environmental elements, human needs, and architecture into the landscape, in the end it certainly must be piece of art. The HHD_FUN designers played with geometry and the result was a strong connection between landscape architecture and nature. Providing fluidity in space through a diamond-shaped grid system, they managed to implement water, vegetation, architecture, and a peaceful place for humans, with perfect preservation of nature.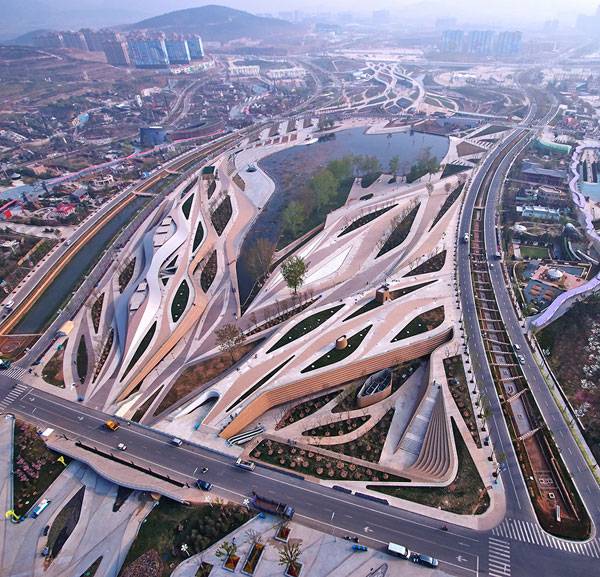
Earthly Pond Service Center of International Horticultural Exposition 2014, by HHD-FUN. Photo credit: DuoCai Photograph
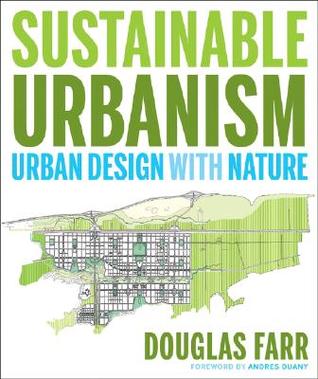
Recommended Reading: Sustainable Urbanism: Urban Design With Nature. Get it HERE!
- Becoming an Urban Planner: A Guide to Careers in Planning and Urban Design by Michael Bayer
- Sustainable Urbanism: Urban Design With Nature by Douglas Farrs
Article by Lidija Šuster
The Complete Beginners Guide to Improving Your Hand Drawing
Article by Carlos Cortés Hand drawing is not just essential in landscape architecture. It’s also fun! Here we have the complete beginners guide to improving your hand drawing. Do you feel amazed when looking at other people’s drawings or sketches? Do you think you don’t have what it takes to do your own hand drawings? Give a try —you might be surprised. Landscape architects use hand drawing to express ideas visually. It’s also a tool to analyze and explore the environment. If you are not sure on how to start or think you lack the ability, take a look at our guide. Here, we will show you some tips to start improving your hand drawing skills.
Improving Your Hand Drawing
First of All, Can You Draw? If you can talk, you can sing If you have fun, you can draw! Of course you can draw — you probably have being doing it for a while, even if it was just back when you were a child or today scrawling lines when you are bored. It’s really not a matter of learning to draw, but recognizing that you actually can. WATCH >>> Why people believe they can’t draw – and how to prove they can | Graham Shaw | TEDxHull
We are all born artists. This means that we all have the talent and ability to express ourselves through different mediums, in this case hand drawing. As we grow up, we might keep developing those skills. But if we don’t, we will need to start where we left off. Just be patient and practice! Some of the things that block us are directly related to our minds. Take a look at the 10 Reasons Why You Still Suck at Drawing, by Nick Shannon
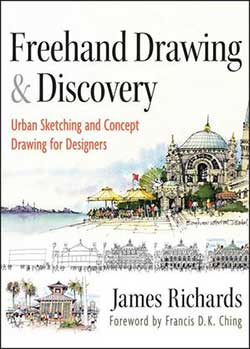
Read our book review on Freehand Drawing & Discovery by James Richards HERE!
Watch and Copy Method This is a method to apply whenever we are learning something new. We learn by watching and then doing. What we watch and then replicate is what we call technique — and there’s good technique and bad technique. How do we differentiate between good technique and bad technique? Bad technique looks forced and can deteriorate our material, such as pens, pencils, and the paper we use. It can also cause long-term injuries such as wrist pain. On the other hand, good technique looks relaxed; it allows you to understand what you are doing, and it’s a money saver! WATCH >>> Linescapes: How to draw a tree
Find Yourself! What makes a drawing incredible and beautiful is the creator’s essence. You might want to draw in a specific style or like someone you really admire, but at the end of the day, your creations will be unique. The more you practice, the closer you will get to your very own style. This will allow you to know what suits you and your drawings better. You will be able to solve problems faster and bring people your personal view of a project or idea. Practice, Practice, and More Practice From 10 minutes per day to a four-hour class, what really matters is that you draw daily. You can pick your goals and objectives, such as filling a sketchbook with trees, and another one with rocks, patterns, clouds, etc. Then you will have the evidence on how much you have improved your skills. WATCH >>> How to start a Landscape Sketch
Those are the basics for every beginner at hand drawing. With the right motivation and constant practice, your drawings will become the best tool for your projects, but also something you enjoy doing, not just for work. Drawings are our thoughts on paper, and this may help you to achieve clarity of ideas and self-knowledge. Remember that most of the roadblocks are in our minds. Copy what feels good, but don’t force yourself to be like someone else. Practice makes the master, and as Pablo Picasso once said, “Inspiration exists, but it has to find you working.”

Drawing for the Absolute Beginner: A Clear & Easy Guide to Successful Drawing (Art for the Absolute Beginner) Get it HERE!
- Drawing for the Absolute Beginner: A Clear & Easy Guide to Successful Drawing (Art for the Absolute Beginner) by Mark Willenbrink
- You Can Draw in 30 Days: The Fun, Easy Way to Learn to Draw in One Month or Less by Mark Kistler
Article by Carlos Cortés
One of the Top Geoparks in the World – Fangshan Tangshan National Geopark Museum
Article by Aybige Tek Fangshan Tangshan National Geopark Museum by HASSELL and Studio Odile Decq, in the Tangshan, China. Fangshan Tangshan National Geopark Museum is one of the finest global geoparks in the world. A global geopark has major purposes; such as to be sustainable and to protect geological & historical heritage within the natural habitat. Fangshan Tangshan National Geopark has a variety of functions to fulfill for many people while it raises their curiosity about the natural world. It is definitely worth a visit to China to see it!
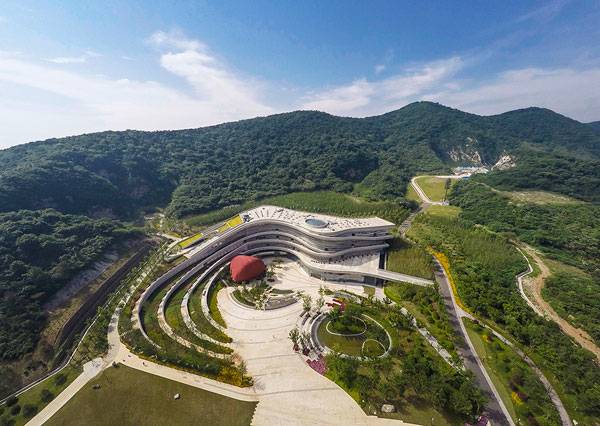
Fangshan Tangshan National Geopark Museum.Photo credit: Johnson Lin
Fangshan Tangshan National Geopark Museum
What is Near Fangshan Tangshan National Geopark Museum?
Fangshan Tangshan National Geopark Museum is close to internationally significant archaeological sites such as Nanjing Hulu Caves (ape-man). Ape-men are the first humans that lived on the planet. The earliest humans who lived in this region, lived in this area. The first humans looked like apes; that is why they are called “ape-men”. These caves, which have human fossils that date all the way back to 160,000 years ago, were discovered in the year 1993. There are also excavations that show how the geological formations were created during the Paleozoic Era of the earth. The project’s location is special, for its global history of landscape architecture as well as architecture. The museum and its landscape architecture is surrounded by mountain views and natural green spaces.
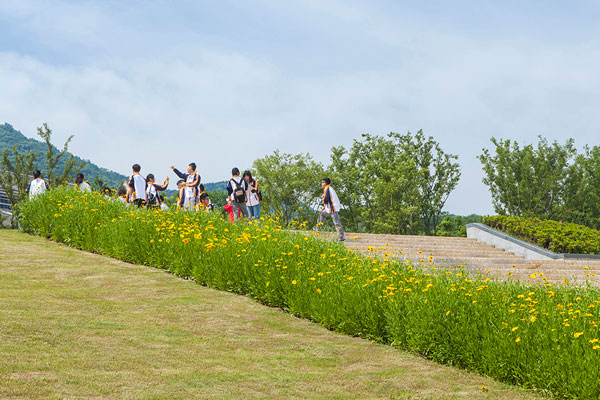
Fangshan Tangshan National Geopark Museum. Photo credit: Johnson Lin
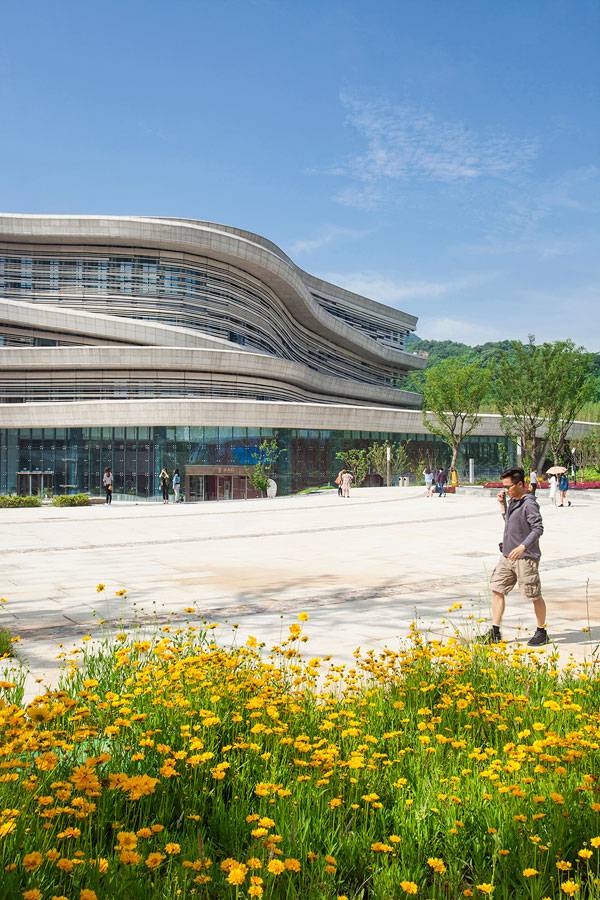
Fangshan Tangshan National Geopark Museum. Photo credit: Johnson Lin
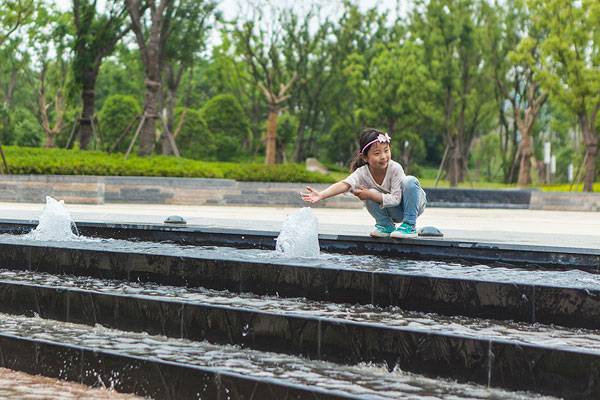
Fangshan Tangshan National Geopark Museum. Photo credit: Johnson Lin
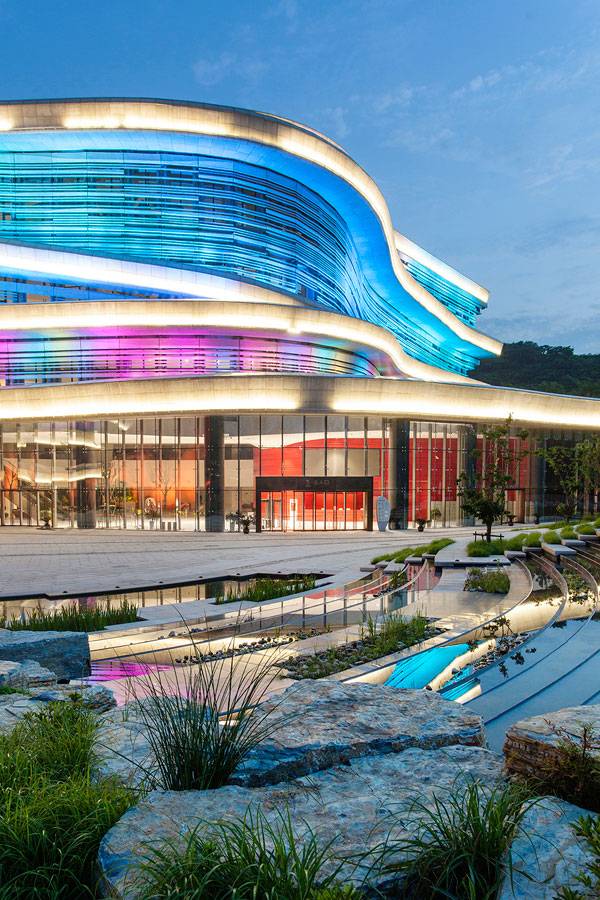
Fangshan Tangshan National Geopark Museum. Photo credit: Johnson Lin
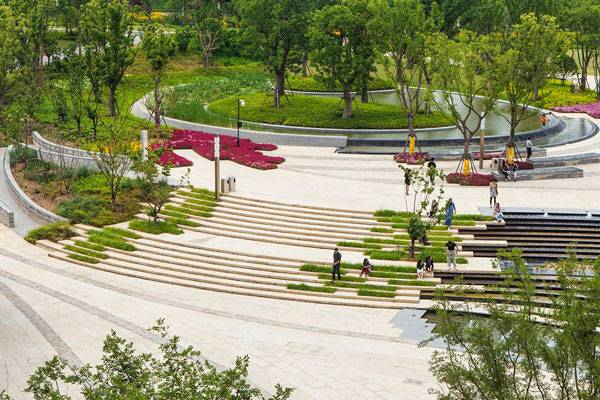
This photo captures how the landscape design curves and moves up and down in coordination with the land and how it is layered, geometrically, in a pleasing manner for the user. Photo credit: Johnson Lin
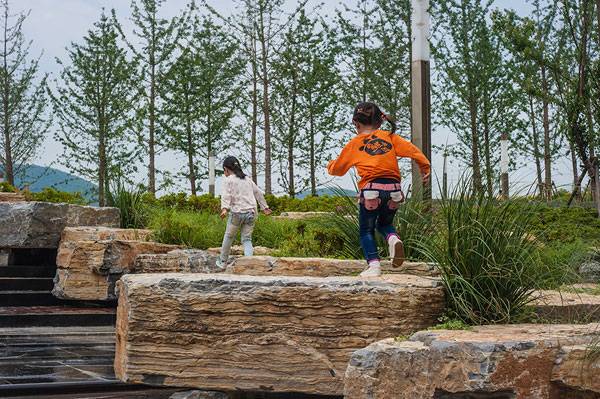
For kids and youngsters, the gardens and pathways creates a lot of variety for discovery, play, and exploration, as an experience to use later in life. Photo credit: Johnson Lin
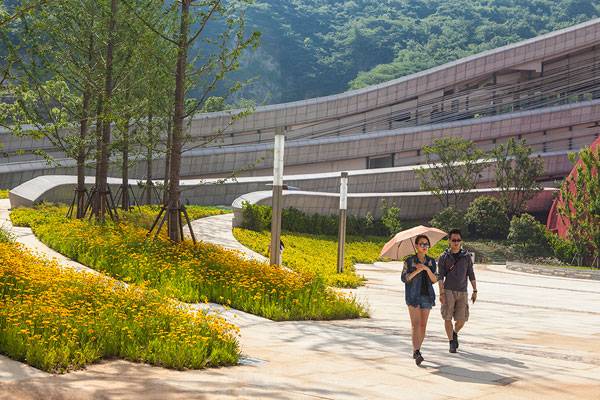
This photo captures how the landscape design curves and moves up and down in coordination with the land and how it is layered, geometrically, in a pleasing manner for the user. Photo credit: Johnson Lin
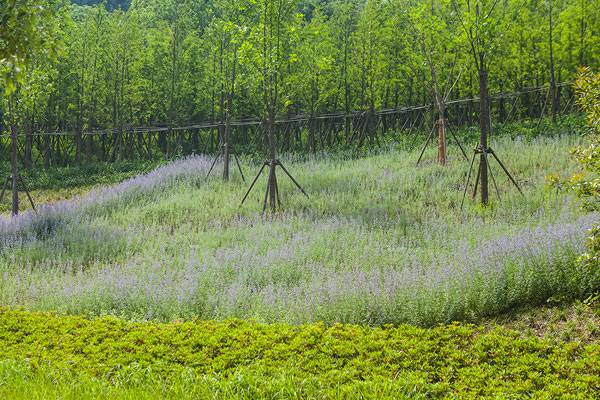
Fangshan Tangshan National Geopark Museum. Photo credit: Johnson Lin
Full Project Credits For Fangshan Tangshan National Geopark Museum:
Project Name: Fangshan Tangshan National Geopark Museum Landscape Architect: HASSELL Landscape Design Institute: Shanghai Julong Green Land Development Co. Ltd Architect: Studio Odile Decq Photography: Johnson Lin Project Location: Tangshan China Budget: $3.2M. Date of Construction: 2014 Date of Completion: 2016 Size: 15 Ha Awards: Hong Kong Institute of Landscape Architects Silver Award Landscape Conceptual Design Prizes: Jiangsu Provincal Architectural Honor Award 1st Place , City of Nanjing Municipal Architectural Honor Award Client: Nanjing Tangshan Construction Investment Development Company Recommended Reading:
- Becoming an Urban Planner: A Guide to Careers in Planning and Urban Design by Michael Bayer
- Sustainable Urbanism: Urban Design With Nature by Douglas Farrs
Article by Aybige Tek









