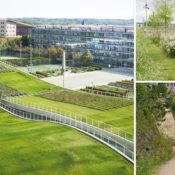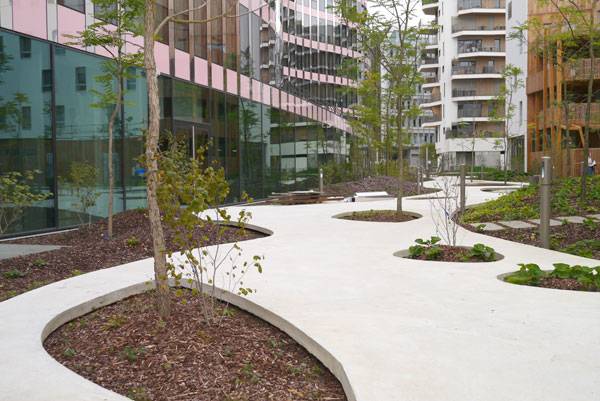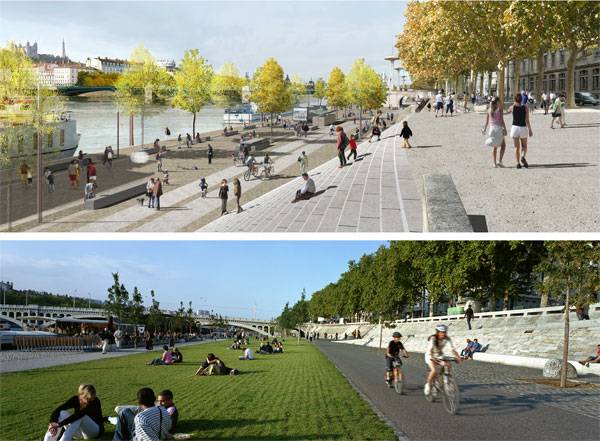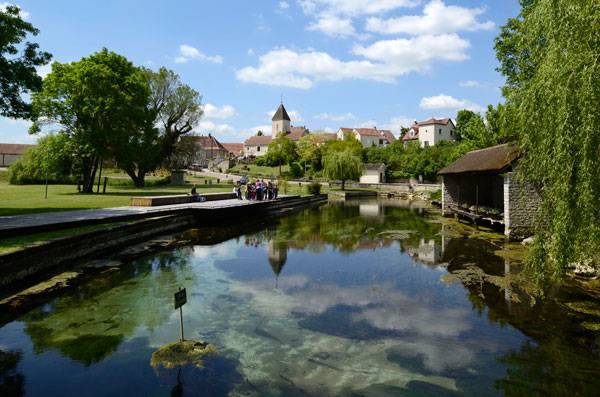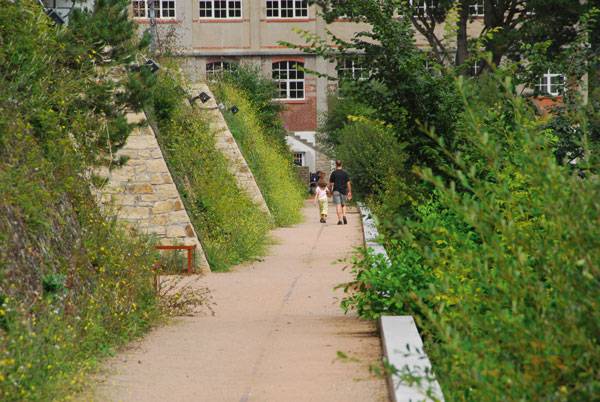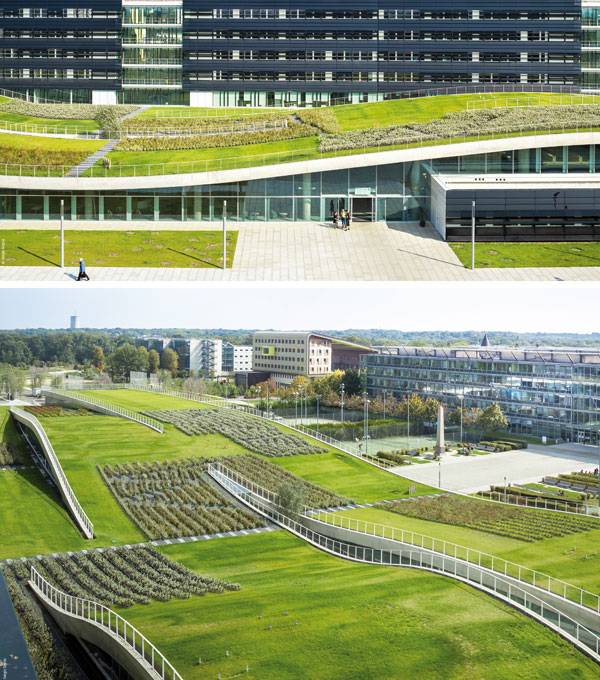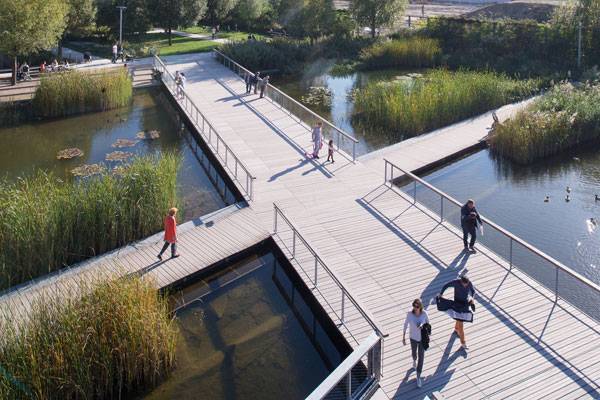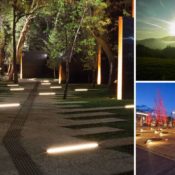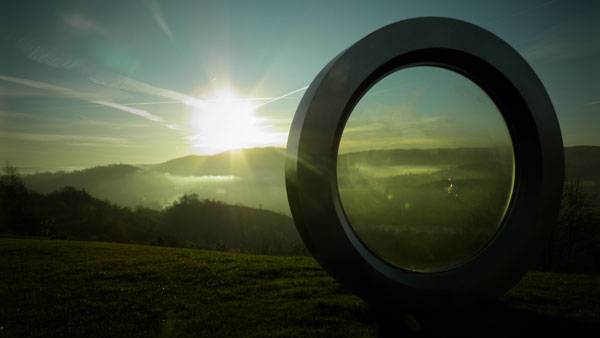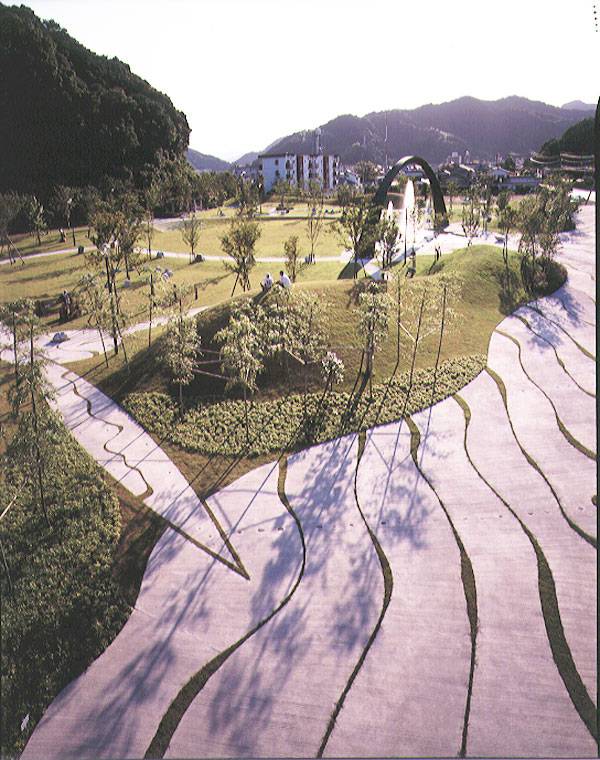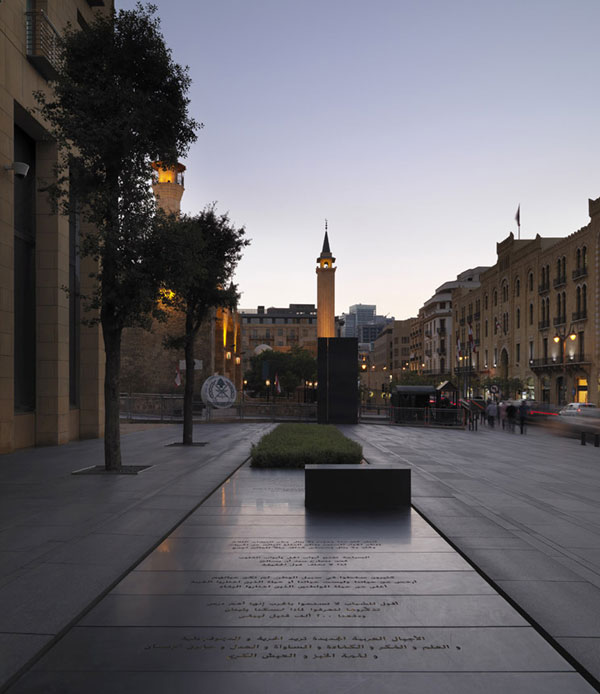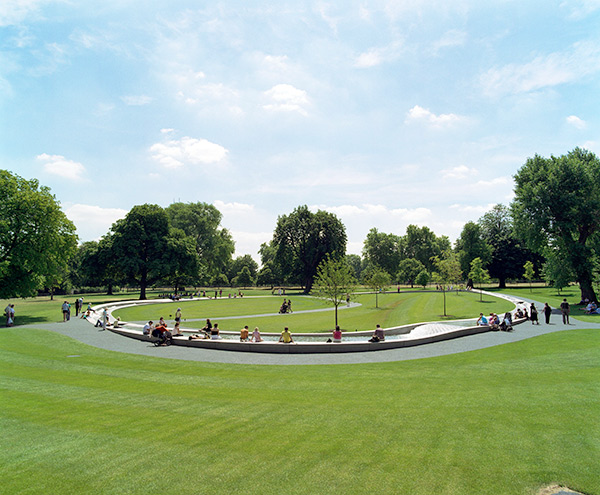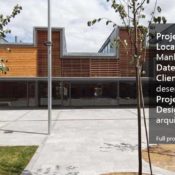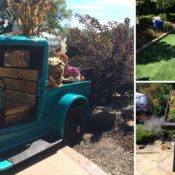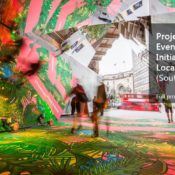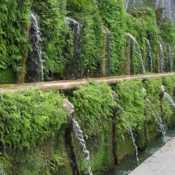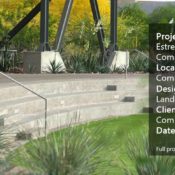Author: Land8: Landscape Architects Network
How Landscape Architecture can Save an Abandoned Factory Complex
Article by Irene Crowo Nielsen The Rehabilitation of the Zsolnay Factory, by Ujirany/New Directions Landscape Architects, Pécs, Hungary Imagine an abandoned factory complex dating back to 1853 in the city of Pécs, Hungary. It is situated next to a railway, contained within a wall. See the big, empty buildings with random broken windows, paint peeling off the walls, and cracks in the pavement, with pioneer willow plantation growing up from them. Not really inviting, right? This describes the post-industrial landscape of the Zsolnay Factory, a symbol of development in the modern age in a city renowned for its Zsolnay porcelain and ceramic-decorated buildings. It has suffered the same fate as so many other factory complexes: abandonment. But, unlike so many other post-industrial landscapes, the future looks bright for the Zsolnay Factory. It was saved by a major rehabilitation in connection with the European Capital of Culture 2010 project.
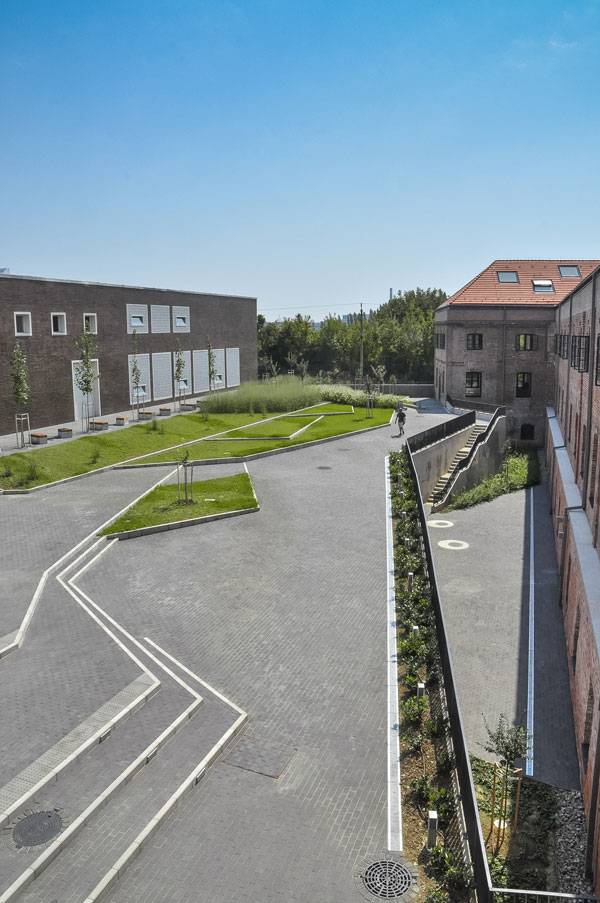
The Rehabilitation of the Zsolnay Factory. Photo credit: Ujirany/New Directions Landscape Architects
Rehabilitation of the Zsolnay Factory
The municipality of Pécs aimed to establish a cultural and artistic zone in the deserted, non-functioning buildings that would serve and extend the possibilities for public education and the supply of cultural tourism for the inhabitants of the city and the region. Ujirany/New Directions Landscape Architects was hired to design the landscape around the area that became the University Quarter, where the Faculty of Music and Visual Arts of the University of Pécs moved in.
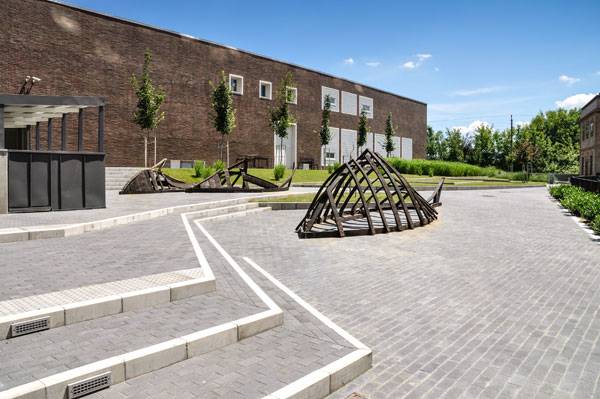
The Rehabilitation of the Zsolnay Factory. Photo credit: Ujirany/New Directions Landscape Architects
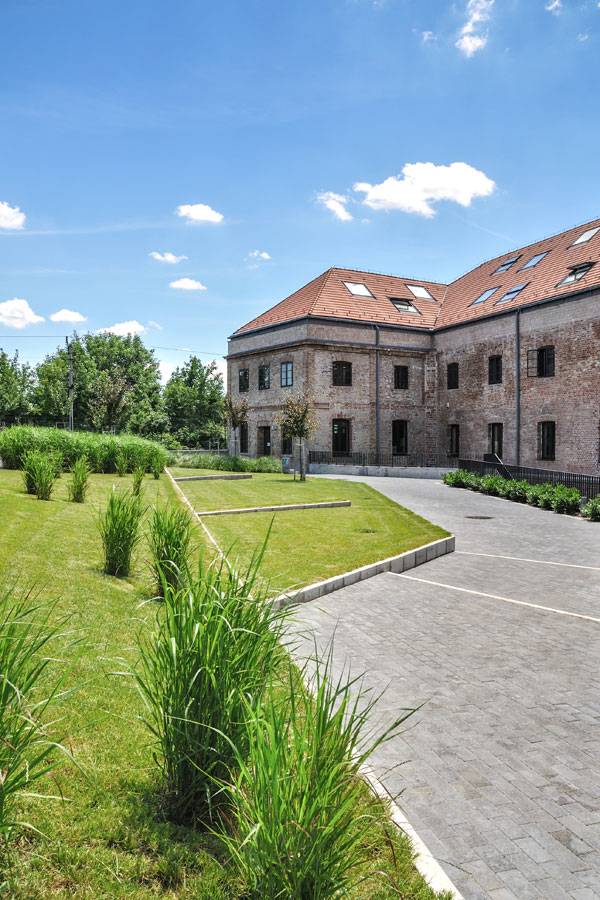
The Rehabilitation of the Zsolnay Factory. Photo credit: Ujirany/New Directions Landscape Architects
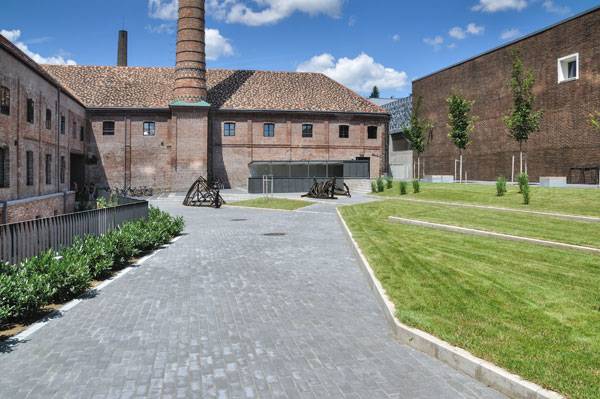
The Rehabilitation of the Zsolnay Factory. Photo credit: Ujirany/New Directions Landscape Architects
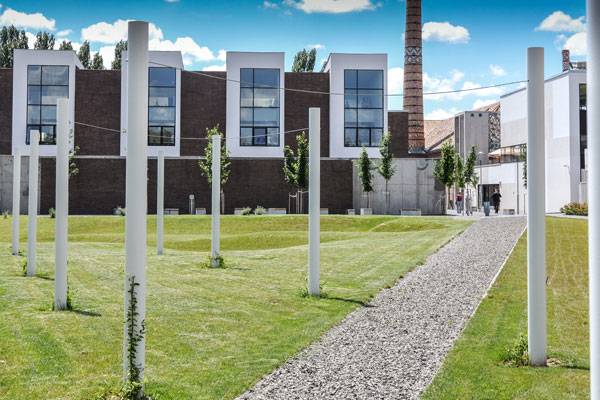
The Rehabilitation of the Zsolnay Factory. Photo credit: Ujirany/New Directions Landscape Architects
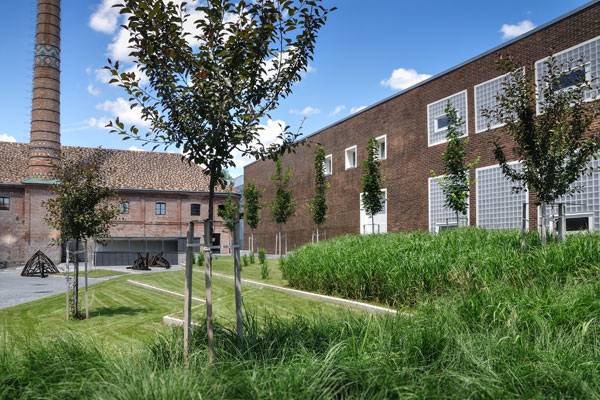
The Rehabilitation of the Zsolnay Factory. Photo credit: Ujirany/New Directions Landscape Architects
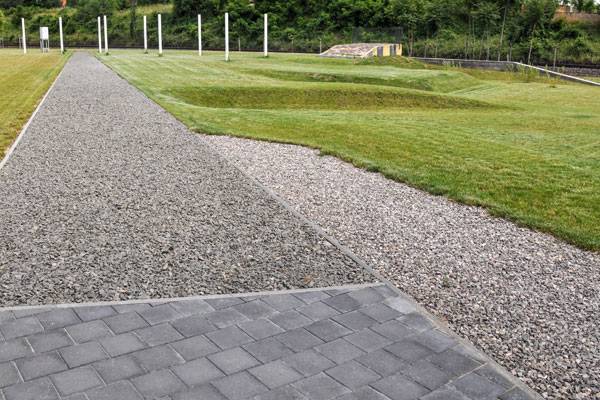
The Rehabilitation of the Zsolnay Factory. Photo credit: Ujirany/New Directions Landscape Architects
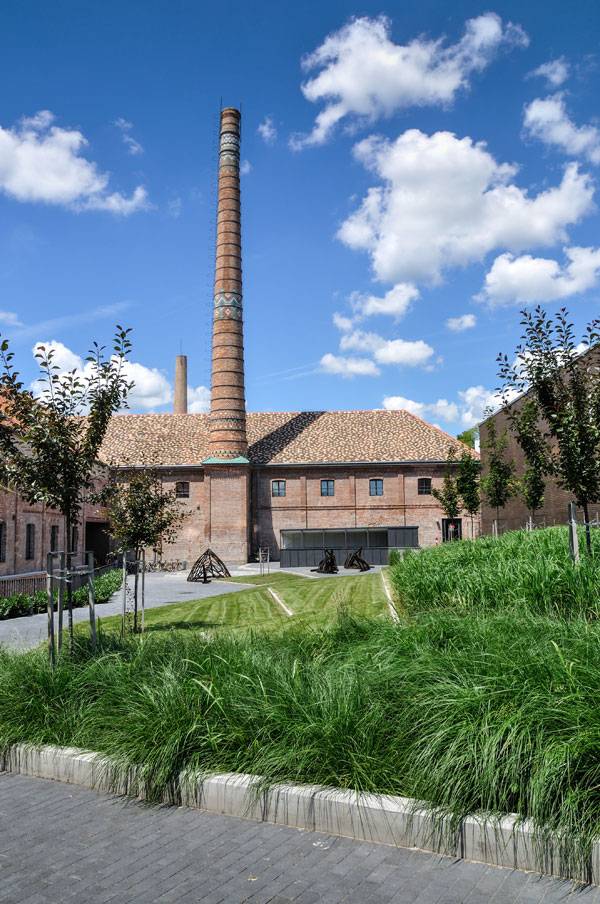
The Rehabilitation of the Zsolnay Factory. Photo credit: Ujirany/New Directions Landscape Architects
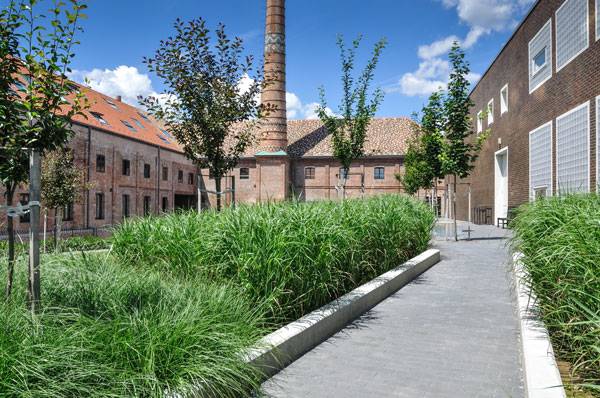
The Rehabilitation of the Zsolnay Factory. Photo credit: Ujirany/New Directions Landscape Architects
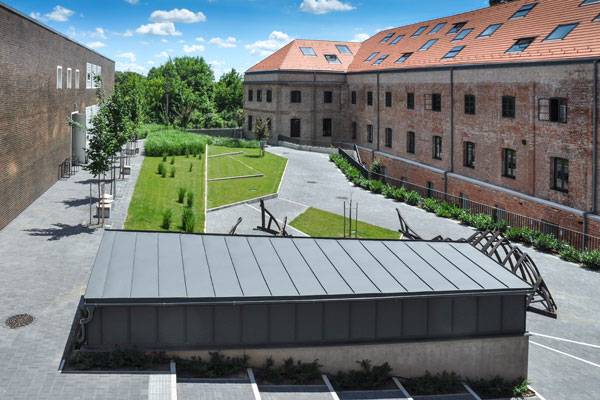
The Rehabilitation of the Zsolnay Factory. Photo credit: Ujirany/New Directions Landscape Architects
Full Project Credits For the Rehabilitation of the Zsolnay Factory:
Project Name: The Rehabilitation of the Zsolnay Factory – Southern Territory’s landscape design Location: Pécs, Hungary Budget: 11 billion HUF (this includes the whole Cultural Quarter investment of the European Culture of Capital Pécs Programme) Landscape Architecture: Ujirany / New Directions Landscape Architects (Árpád Kovács, Katalin Lukács, Gábor Szohr, Dorottya Thurnay, Dominika Tihanyi) Architects/ general planners: MCXVI Architects Design year: 2009 Date of Construction: 2011 Size: 5,300 square meters Client: Municipality of Pécs Photos: Ujirany / New Directions Recommended Reading:
- Becoming an Urban Planner: A Guide to Careers in Planning and Urban Design by Michael Bayer
- Sustainable Urbanism: Urban Design With Nature by Douglas Farrs
Article by Irene Crowo Nielsen
France’s Got Talent – 10 Awesome Projects From France
Following on in our world series we have selected 10 awesome projects that perfectly represent landscape architecture in France today. The French history of landscape architecture is very influential and famous. It has been formed and changed throughout centuries. You certainly have heard about the French formal garden, or jardin à la française – this style was inspired by idealized romantic landscapes and the paintings of celebrated French painters. No wonder France reminds us of love and romance. But, what about today? What has changed in the present gardens? Let’s see in our selection of 10 contemporary projects from France.
10 Awesome Projects From The France
10. Central garden block B4, by TN Plus, in Boulogne Billancourt, suburbs of Paris Thinking about the future when working on a project is a vital trait of every landscape architect’s mind. The TN Plus designers „took a peek“ into the future of the Central garden block B4, and came up with the solution for every problem that appeared. They wisely decided to reduce the number of plant species, choosing ones that grow naturally and spread by themselves over time. This automatically reduced the cost of maintenance, and with an extraordinarily shaped platform, this block is just going to flourish over time.
9. Parc du Mont Evrin (Mont Evrin Park), by Urbicus, in Montévrain When designing a park, accomplishing the „natural“ look can be very tricky. The designer should be careful in every stage of planning, because everything needs to seem effortless. This especially applies to large parks, like this one in Montévrain. Its surface covers 20ha – which makes it pretty big in relation to some city parks. The landscape architects successfully dealt with this challenge by creating a quiet and natural park. Rural characteristics, like woodlands and a storm-water basin, are a perfect oasis for people who are looking for place to contact with nature. 8. Les Berges Du Rhône (The Lyon River Bank), by IN SITU Architectes Paysagistes, in Lyon There are countless cities that are concentrated around rivers. People have always been attracted to them, and this is probably the reason why many riverbanks are successfully developing. The designers of the Lyon River Bank knew the key to success, and before starting the process of planning, they asked people what they wanted there. The final result was a 5km long neatly arranged riverbank, without car parking. Just people and the river, together enjoying in their forever-lasting relationship. 7. Place de la République, by Trévelo & Viger-Kohler, in Paris When creating a public space, the inclusion of national symbols of the country can be equally important to other landscape elements. The history of the state should be respected and exhibited, and we know a lot of places with these kinds of landmarks. Place de la République is one of these places, proudly showing a national symbol – the statue of Marianne. The TVK designers reconstructed a former traffic area into an important piece of pedestrian space, filled with people, water, and vegetation.
Place de la République before and after. Above photo credit: ©AIR IMAGES. Below photo credit: ©TVK-Myluckypixel
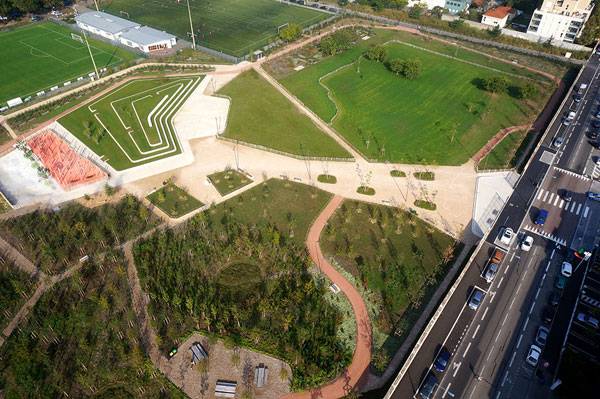
Clos Layat Park. Image courtesy of Base Landscape Architecture
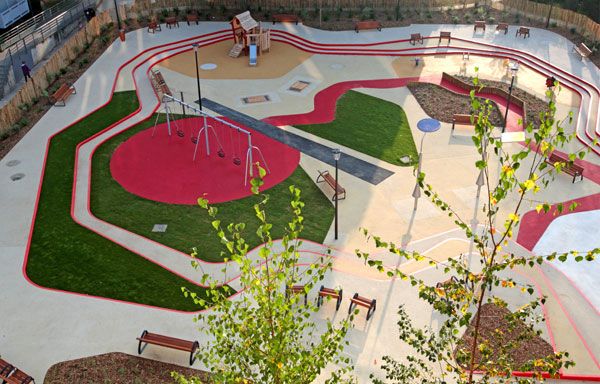
A Toddlers Playground. Photo courtesy of Espace Libre
- Becoming an Urban Planner: A Guide to Careers in Planning and Urban Design by Michael Bayer
- Sustainable Urbanism: Urban Design With Nature by Douglas Farrs
Article by Lidija Šuster
6 Unusual Memorials Where Landscape is the Element of Memory
Article by Rose Buchanan We take a look at 6 landscape based memorials and what they commemorate and how. Memorials function as places or objects which speak of the memory of an event or person. The most common form is to use a statue or plaque placed at a strategic location. While these memorials provide us with a tangible element of memory, they fail to engage with powerful elements of experience and emotion. One might briefly respond to the image of a fallen soldier cast in iron and take the obligatory snapshot posing in front of it, but moments later that feeling and memory is gone. This is where landscape becomes a powerful element in creating a memorial experience that not only allows the user to become aware of the past, but creates a tangible experience within the present. Landscape Architects Network has featured a number of these memorials and in this article we look back at six landscape-driven memorials that provide a new way of approaching memorial design.
Landscape Based Memorials
1. Gordan Lederer Memorial, by NFO, in Čukur Hill in, Croatia This powerful memorial commemorates the death of a Croatian photographer and videographer who was killed by a sniper while filming soldiers in the Cukur Hills on August 10 1991. The memorial was designed by NFO as a winning submission in a design competition and is located at the exact position where Lederer died. What makes this memorial unusual is the manner in which visitors are taken through an experience which speaks of Lederer’s life and death while using the breath-taking landscape as a backdrop to the story. The design uses hard, human-fabricated materials which contrast to the natural landscape, highlighting the beauty within the tragedy. Visitors are taken up to viewpoint by a concrete pathway symbolising his life. At the end of the path is a glass frame encased in stainless steel, resembling a camera lens and punctured with an imitation bullet hole. As the visitor looks through the glass to the view of the Una River Valley below, they are confronted with the memory of Lederer’s death, creating a memorial experience.
2. Memorial to Victims of Violence, by Gaeta-Springall Arquitectos, Mexico City, Mexico Mexico City is well known for the drug war which has accounted for more than 60,000 deaths between 2006 and 2012. Thus, this memorial, which was opened in 2013, needed to tell the story of the victims of violence while striving to bring the community together. The memorial is located in Chapultepec Park and the designers, Gaeta-Springall Architects, used the park landscape to create a memorial which also functions as a public space. This was achieved through the use of 70 towering steel walls which stand as reminders of the victims. Lit eerily from below and reflected in pools of water, these walls speak of the multiple conflicts and struggles while acknowledges the continuing struggles of the present. Visitors are invited to engage with the walls by expressing their own struggles with chalk.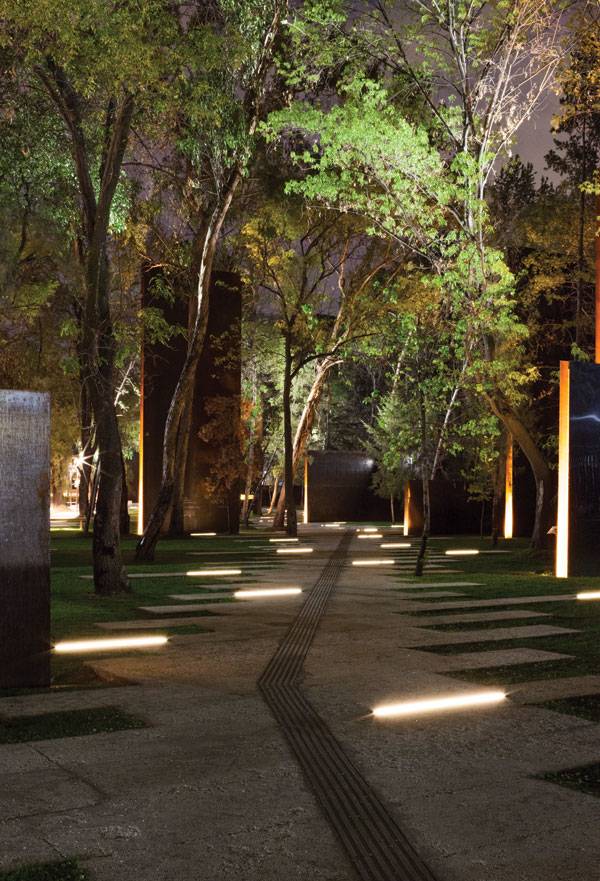
Memorial to Victims of Violence in Mexico, by Gaeta Springall Architects.Taken in Year: 2013. Photo credit: Sandra Pereznieto.
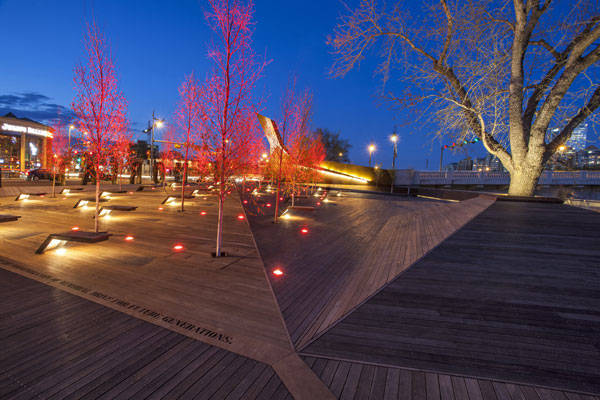
Poppy Plaza by Marc Boutin Architectural Collaborative and Stantec Consulting, Calgary, Canada
- Becoming an Urban Planner: A Guide to Careers in Planning and Urban Design by Michael Bayer
- Sustainable Urbanism: Urban Design With Nature by Douglas Farrs
Article by Rose Buchanan
Is the Manlleu Market Helping to Rehabilitate the Neighborhood?
Article by Farah Afza Jurekh Manlleu Municipal Market, by Comas-Pont arquitectes, Pintor Guàrdia, Manlleu (Barcelona), Spain. We like to socialize. People are drawn towards places where they can interact with others. And the designing of such interactive spaces has always been one of the foci of architects. When the project is in an urban realm, the design of such interactive space can eventually grow as a community hub and can help stimulate the bonding of the neighborhood. Well, this is about one such project.
Manlleu Market
Located in Pintor Guàrdia, Manlleu (Barcelona), Spain, the municipal market is a fresh-product market designed by Comas-Pont arquitectes. If we take a closer look at this Mediterranean building and its site context, we get to know the importance of urban nodes, connected pedestrian streets, axes and hierarchy of streets, adjacent roads, movement of people, and obviously the surrounding building forms, in urban designing. All these have been taken into consideration to make it a successful design.
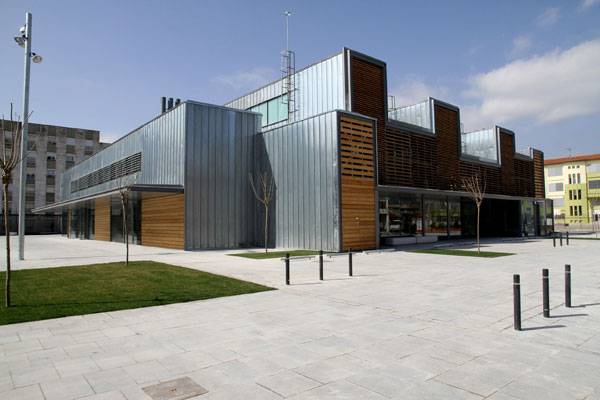
Manlleu Municipal Market. Photo courtesy of Comas-Pont arquitectes
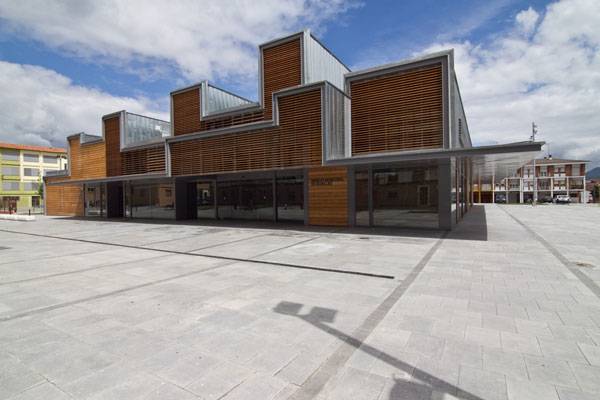
Manlleu Municipal Market. Photo courtesy of Comas-Pont arquitectes
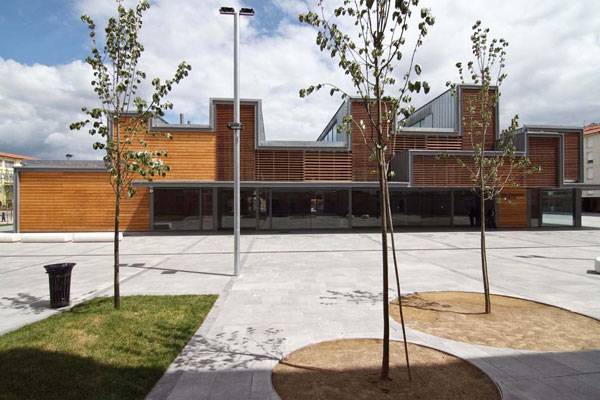
Manlleu Municipal Market. Photo courtesy of Comas-Pont arquitectes
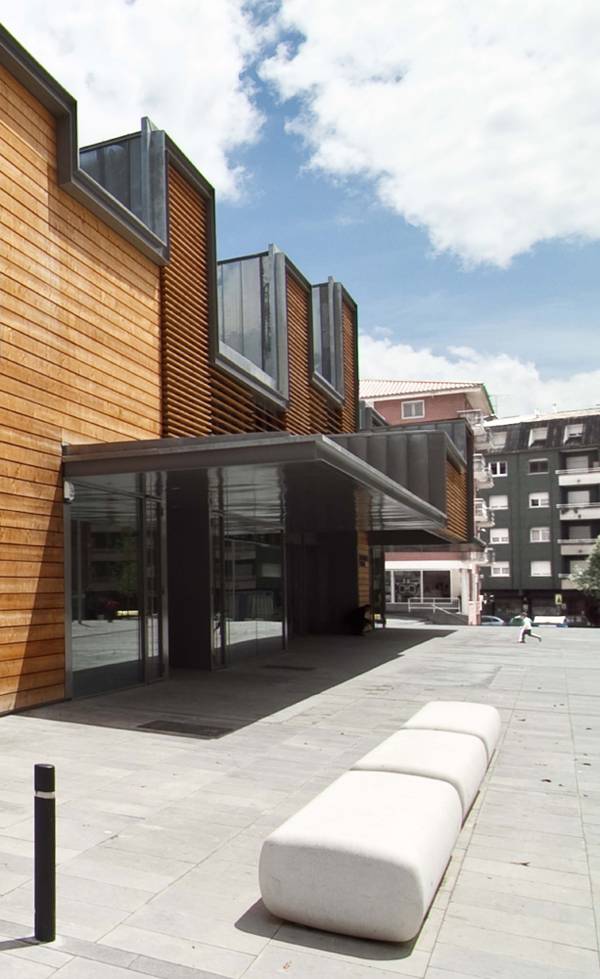
Manlleu Municipal Market. Photo courtesy of Comas-Pont arquitectes
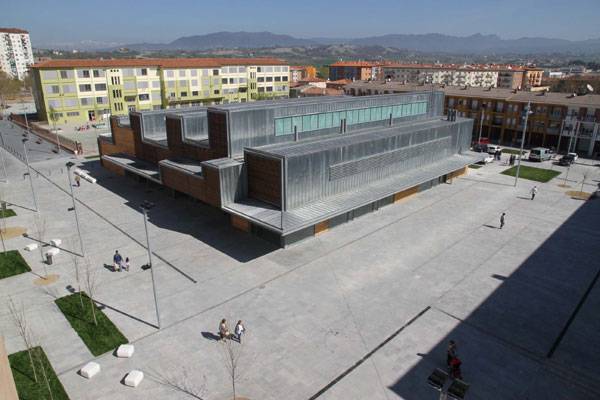
Manlleu Municipal Market. Photo courtesy of Comas-Pont arquitectes
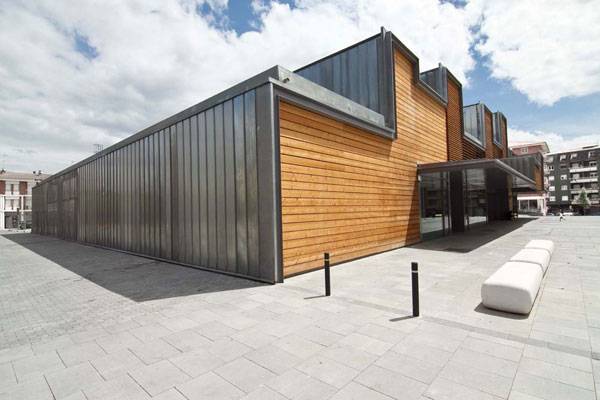
Manlleu Municipal Market. Photo courtesy of Comas-Pont arquitectes
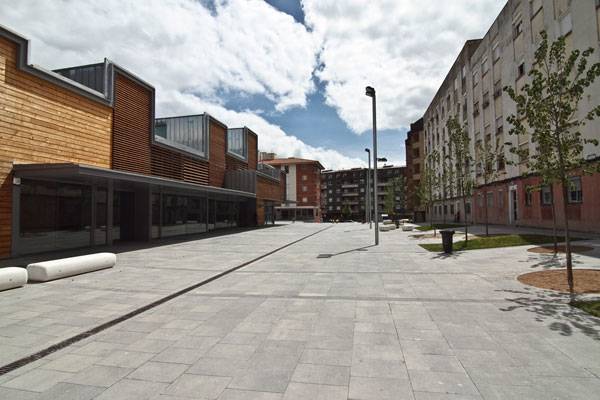
Manlleu Municipal Market. Photo courtesy of Comas-Pont arquitectes
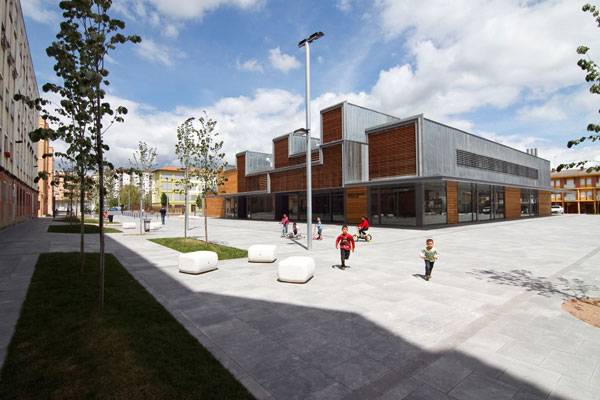
Manlleu Municipal Market. Photo courtesy of Comas-Pont arquitectes
Full Project Credits For the Municipal Market:
Project Name: Municipal Market Location: Pintor Guàrdia, Manlleu (Barcelona), Spain Date of construction: 2011 Client: Institut de desenvolupament de l’Erm Project Size: 1689,19 m² Designer: Comas-Pont arquitectes slp Photographers: Jordi Comas / Pere Tordera Construction area: 2187 m² Recommended Reading:
- Becoming an Urban Planner: A Guide to Careers in Planning and Urban Design by Michael Bayer
- Sustainable Urbanism: Urban Design With Nature by Douglas Farrs
Article by Farah Afza Jurekh
RMIT University Student Wins the HASSELL Travelling Scholarship
Article by Erin Tharp HASSELL has recently announced John Williams from RMIT University’s Master of Landscape Architecture program as the winner of this year’s HASSELL Travelling Scholarship. HASSELL is an international design firm with studios in Australia, China, South East Asia, and the United Kingdom that believes in using their designs to help clients not only meet their needs but to also bring a sense of belonging to the people who experience them. With this in mind, the firm developed the HASSELL Travelling Scholarship – Robin Edmond Award, which is an annual award that aims to celebrate outstanding graduate research by emerging landscape architects who show potential for future contributions to the profession. According to HASSELL, the award provides the winner with the opportunity to expand on their education through travel to a destination undergoing significant development or renewal.

John Williams
RMIT University
This year’s winning project, The Space In Between, by RMIT Master of Landscape Architecture graduate John Williams, was chosen from 18 university-nominated students from across Australia. The Space In Between focuses on phytoremediation techniques, an inexpensive plant-based technique that helps clean up toxic chemicals from a site and restores the natural environment without the need for invasive interventions, to create residential communities out of former brownfield sites. His strategy, to develop a framework for land rehabilitation that supports greater accessibility, diversity, and resilience for urban communities undergoing renewal, is what impressed the judges the most. In his project summary, John explains, “These phytoremediation sites would also provide a framework for a series of programs that would plug into the phyto-forest and its clearings in order to activate the space and trigger new cycles of production…The suburb, currently devoid of tree canopy and green space will become one of the West’s most densely vegetated pockets, an important coolant and an ecological link for the city.” John’s project was centered on the highly industrialized suburb of Brooklyn in Melbourne’s inner-west. At a mere 10km from CBD, this area’s landscape is currently one of quarries, a landfill, and large industrial sites, and the area is under immense pressure to clean itself up. Here, he proposed a new model of a productive urban park that “staggers development from a contaminated brownfield into a mixed-use residential community, allowing people into the process of remediation and building a sense of narrative and ownership in the space,” as stated in his project summary.
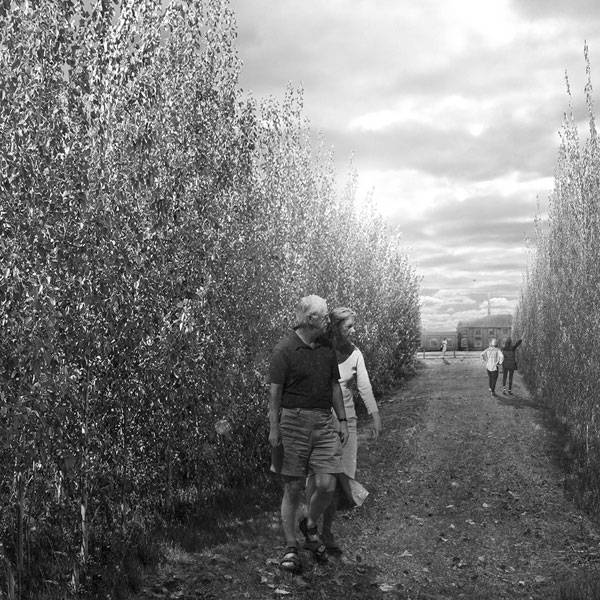
Image credit: John Williams
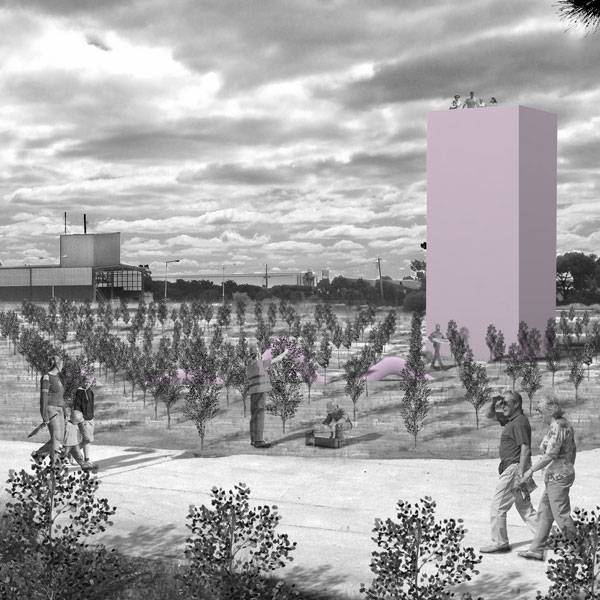
Image credit: John Williams
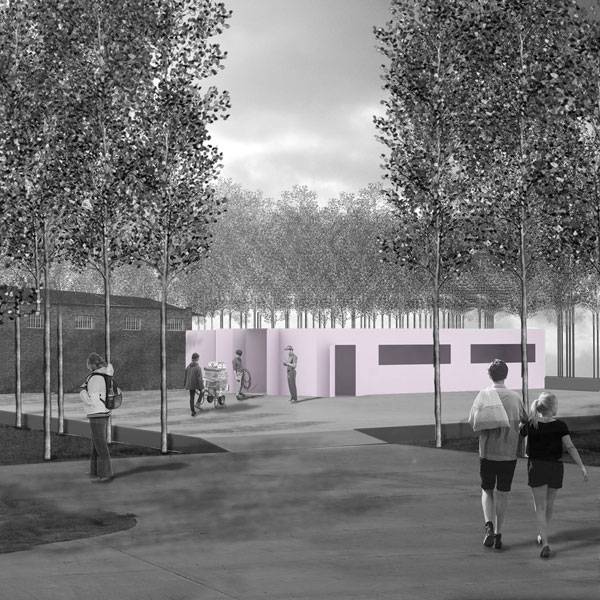
Image credit: John Williams
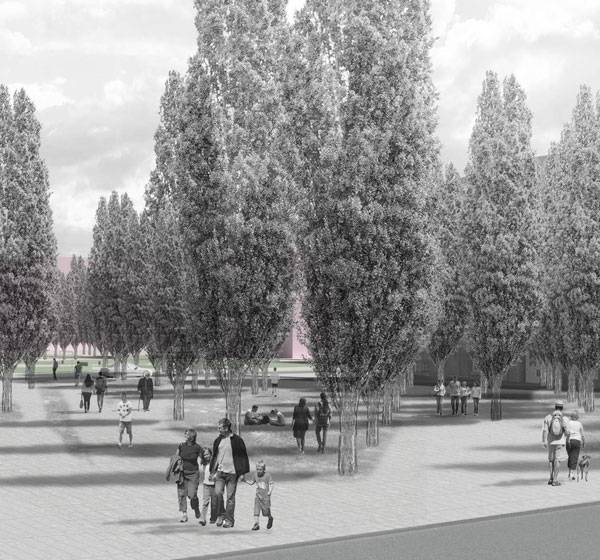
Image credit: John Williams
Recommended Reading:
- Becoming an Urban Planner: A Guide to Careers in Planning and Urban Design by Michael Bayer
- Sustainable Urbanism: Urban Design With Nature by Douglas Farrs
Article by Erin Tharp
The Netherlands Got Talent! – 10 Awesome Projects From The Netherlands
Article by Carlos Cortés It’s time for the Netherlands in our world series. We have selected 10 fabulous and well-thought-out projects from the Netherlands that will delight you. The term landscape is an Anglicization of the Dutch landschap, this term was, in the beginning, only applied to paintings, then to poetry, and later to real views. The Netherlands’ relationship with landscape and art has always been strong. Historical narratives and the care of heritage sites, cycling paths and connecting bridges, and water and pollution problems solved with innovation are some of the key elements that make the Netherlands’ landscape architecture one to be experienced and studied. Artistic vistas and functional designs are perfectly executed in each project. There is a sense of balance between aesthetics and sustainability. Here are our top 10 of the most magnificent landscape architecture projects from the Netherlands. Let’s take a look!
10 Awesome Projects From The Netherlands
1. Starry Bicycle Path, Studio Roosegaarde, Eindhoven, the Netherlands Eindhoven isVan Gogh’s hometown. The “Starry Night” inspires a sublime cycle path and pays tribute to the painter’s legacy. 50,000 stones coated in phosphorescent paint and solar powered LEDs guide the biker through this 335-kilometer landscape artwork. Its purpose was to connect distant places composing a five-segment design whilst making bike safer and absolutely pleasant. The paint for the stones is solar-energy based and incorporates a complete system to collect and store that energy during the day!
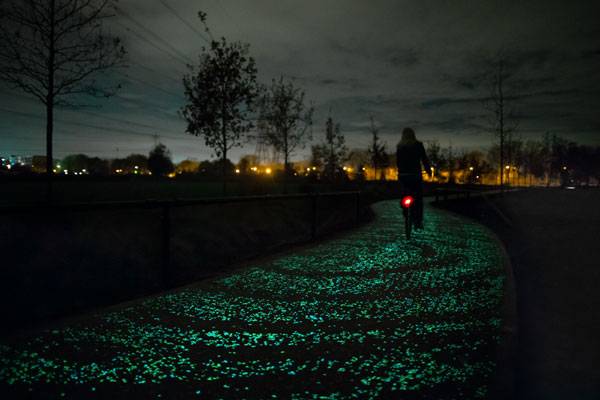
Starry Bicycle Path, Studio Roosegaarde, Eindhoven, the Netherlands. Credit: ‘Daan Roosegaarde’ and Heijmans
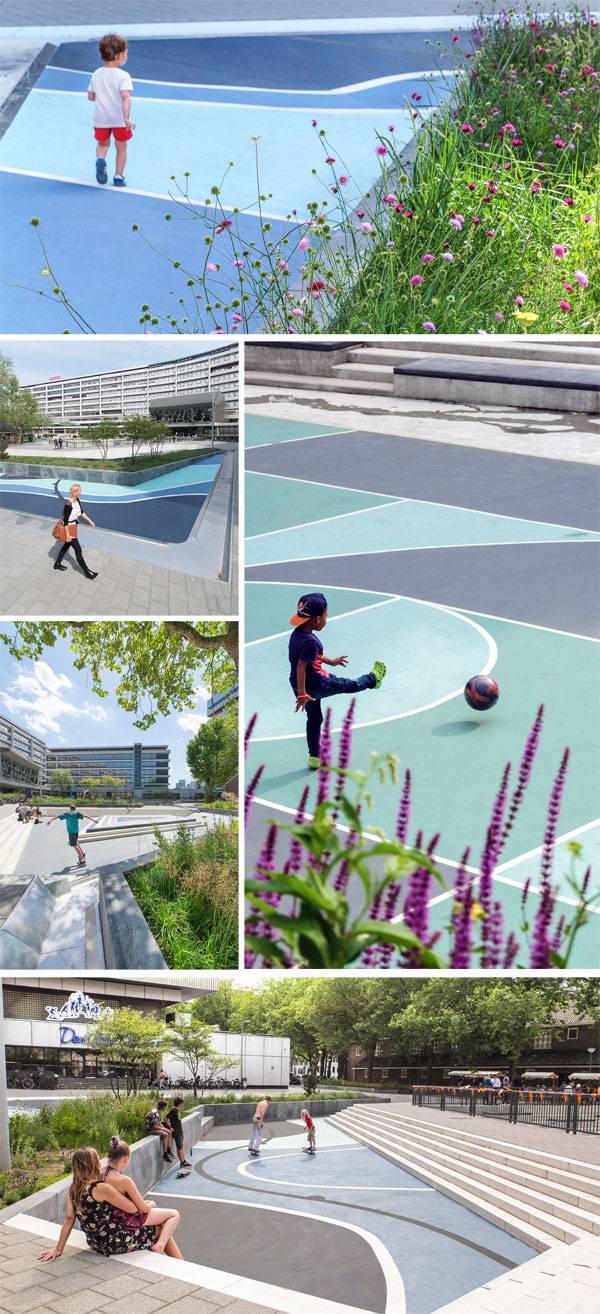
Waterplein Benthemplein. Photo courtesy of De Urbanisten
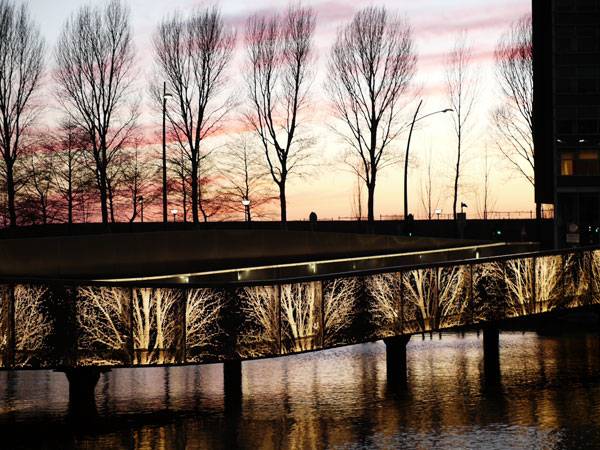
Undulating Bridge Hoofddorp. Photo courtesy of LODEWIJK BALJON landscape architects.
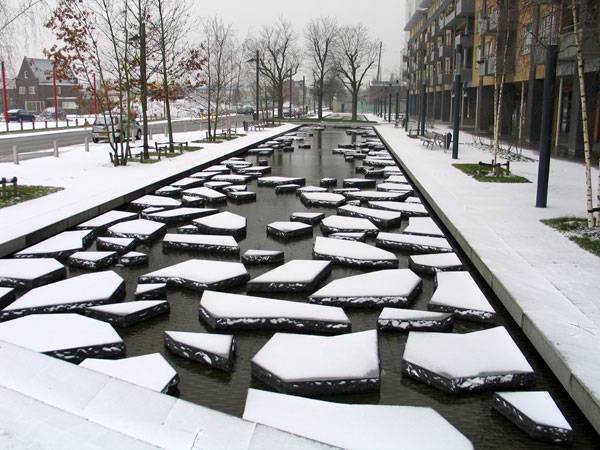
Roombeek The Brook. Image courtesy of Buro Sant en Co
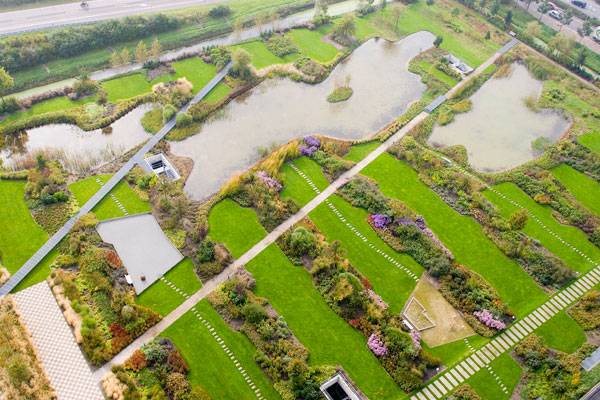
The Roof Gardens of the European Patent Office, Rijswijk, The Netherlands.
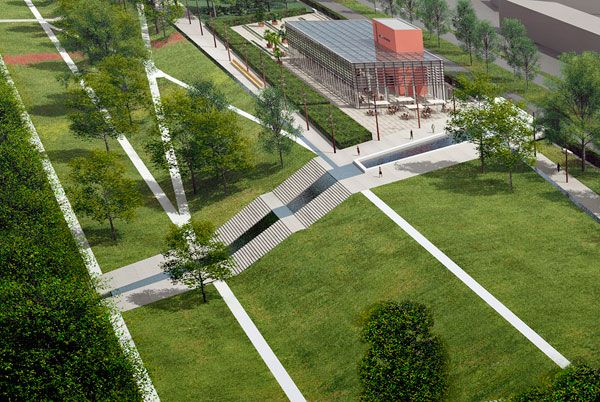
© Roof Park Rotterdam. Preliminary Design by Buro Sant en Co—overview water stairs
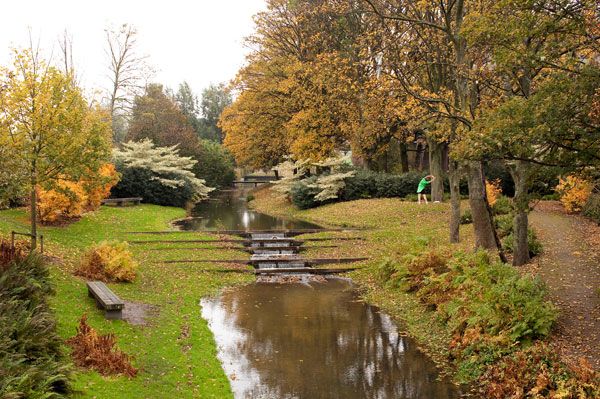
Westergasfabriek Park. Image courtesy of Gustafson Porter

The Rooftop Park at Saint John’s Bulwark. Photo credit: Marlene van Gessel
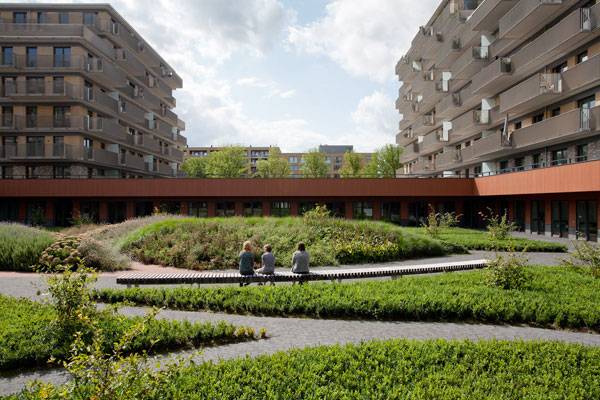 10. Green Road, a peaceful park by REDscape Landscape & Urbanism, Province of Utrecht, the Netherlands Keeping up with the interactive designs, we have the Green Road. This park shares its history with the visitors, one related to WWI and WWII. Forts and bunkers are healed by the design that focuses on regenerative fauna and flora but it also allows users to experience the site original intention. This site has double impact, preserving historical heritage and nature. It’s such a peaceful green road now.
10. Green Road, a peaceful park by REDscape Landscape & Urbanism, Province of Utrecht, the Netherlands Keeping up with the interactive designs, we have the Green Road. This park shares its history with the visitors, one related to WWI and WWII. Forts and bunkers are healed by the design that focuses on regenerative fauna and flora but it also allows users to experience the site original intention. This site has double impact, preserving historical heritage and nature. It’s such a peaceful green road now. 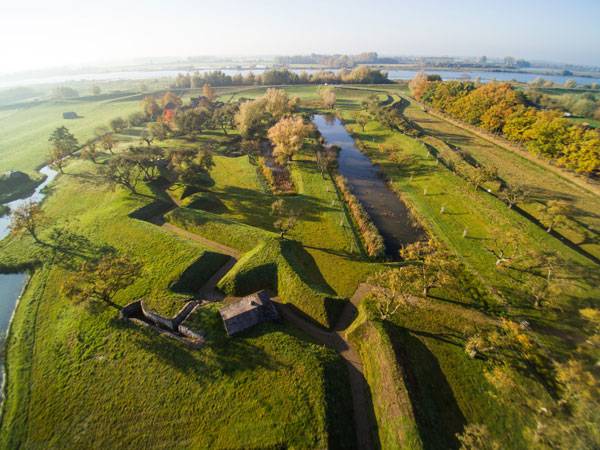
Green Road, a peaceful park by REDscape Landscape & Urbanism, Province of Utrecht, the Netherlands.
- Becoming an Urban Planner: A Guide to Careers in Planning and Urban Design by Michael Bayer
- Sustainable Urbanism: Urban Design With Nature by Douglas Farrs
Article by Carlos Cortés
How the Butterfly Bay Interprets the Chinese Integration of Man and Nature
Article by Yang Su Lianjiang Butterfly Bay, by NEXT Architects, in Lianjiang, Fuzhou, Fujian Province, China China’s rapid urbanization has meant that high-rise buildings with unique Chinese character have been sprouting up in large numbers in the country’s cities. There has also been an uptick in constructed green space to make up for the deterioration of the natural environment. In this way, China is becoming a leader in environmental design. The traditional value of Chinese aesthetics places an emphasis on “integrated sense” — the integration of heaven and human being, or “harmony is the beauty”. Lianjiang Butterfly Bay, designed by NEXT Architects, is a high-density residential development sitting on the banks of a tributary of the Min River, in the northern part of Fuzhou in Fujian Province. The project’s design philosophy is based on reflecting the Chinese perception of the relationship between man and nature and man’s need to learn from nature.
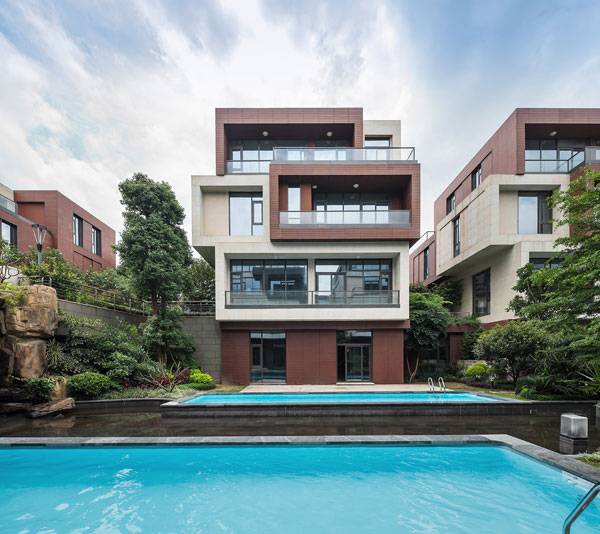
Lianjiang Butterfly Bay. Image courtesy of NEXT Architects
Lianjiang Butterfly Bay
Blending into Natural Surroundings The 360-degree view of the mountains in the background is purely natural and picturesque. “There is the proximity of the river. We had the ambition to exploit this beauty, to maximize conditions for inhabitants to experience the surrounding nature,” said NEXT Architects partner John Van de Water. “The altering color combinations make the architecture blend into its natural surroundings.”
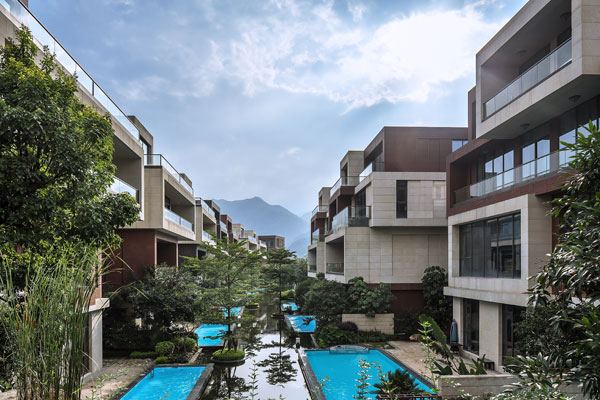
Lianjiang Butterfly Bay. Image courtesy of NEXT Architects
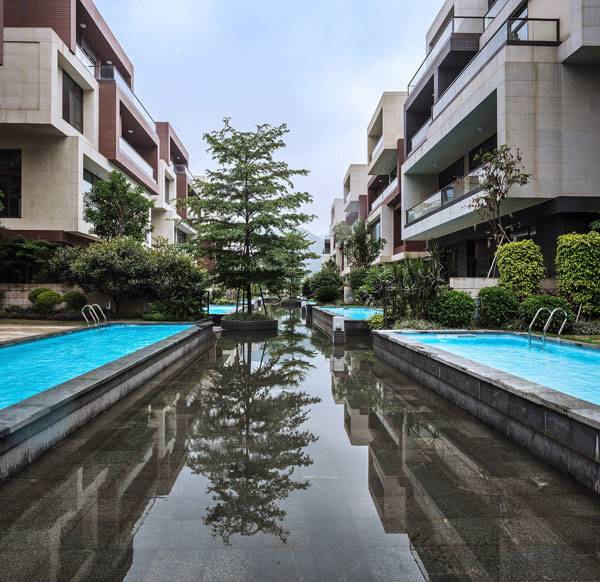
Lianjiang Butterfly Bay. Image courtesy of NEXT Architects
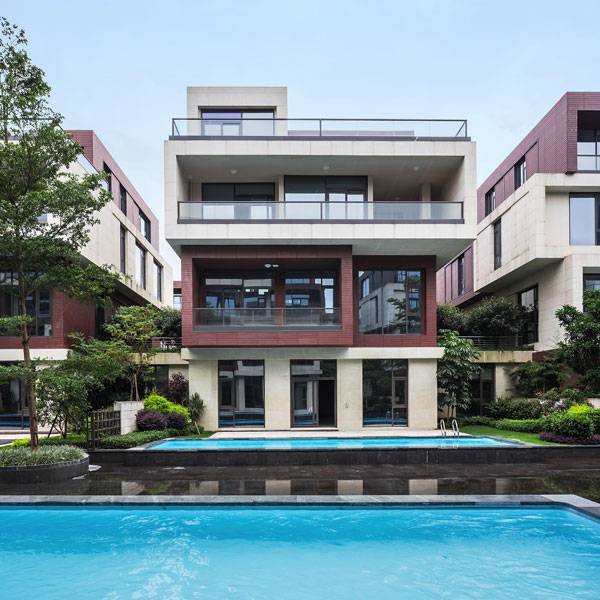
Lianjiang Butterfly Bay. Image courtesy of NEXT Architects
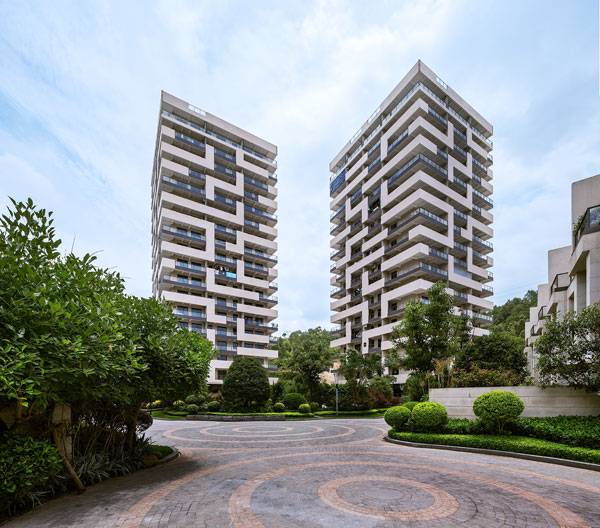
Lianjiang Butterfly Bay. Image courtesy of NEXT Architects
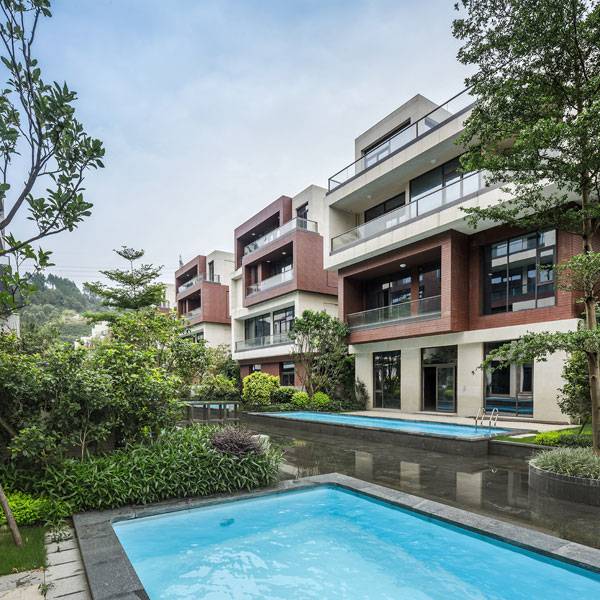
Lianjiang Butterfly Bay. Image courtesy of NEXT Architects
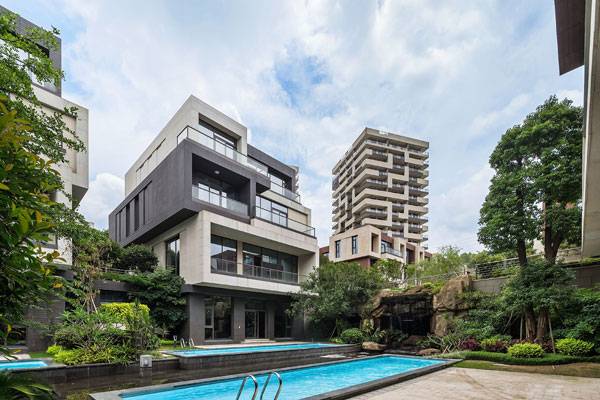
Lianjiang Butterfly Bay. Image courtesy of NEXT Architects
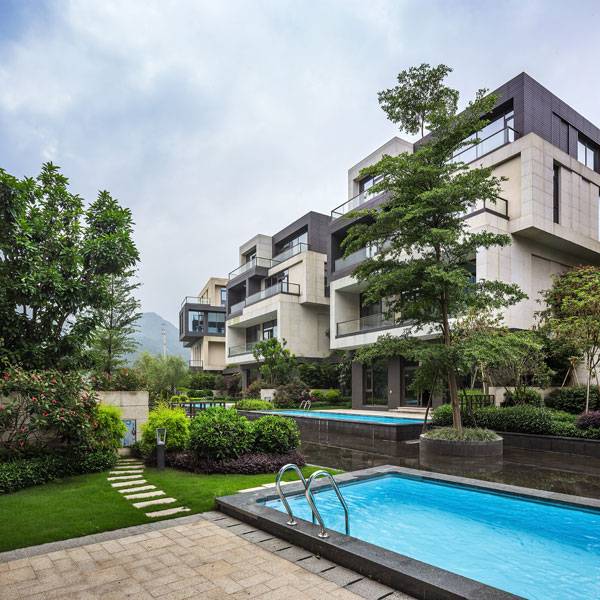
Lianjiang Butterfly Bay. Image courtesy of NEXT Architects
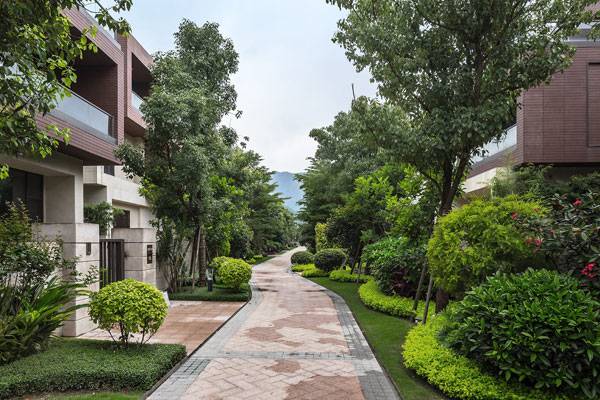
Lianjiang Butterfly Bay. Image courtesy of NEXT Architects
Full Project Credits For Lianjiang Butterfly Bay:
Project Name: Lianjiang Butterfly Bay Type / Program / Purpose: 70 Villa’s, Townhouses (85 units), Two apartment towers (180 units), Boutique hotel, (88 rooms), Commerce, Underground parking Location: Lianjiang, Fujian Province, China Floor area: 120,000 sqm Completion: 2015 Client: Citychamp Real Estate Architect / designer: NEXT architects Contact person: John van de Water Team: John van de Water, Jiang Xiaofei with Wopke Tjipke Schaafstal ,Wang Bo, Wang Yan, Zhou Tong, Yu Peng, Yin Ya Ling, Wen Qing, Wang Fei, Jiang Ci Ai, Liu Feng Qin, Ren Wan Ting Recommended Reading:
- Becoming an Urban Planner: A Guide to Careers in Planning and Urban Design by Michael Bayer
- Sustainable Urbanism: Urban Design With Nature by Douglas Farrs
Article by Yang Su
Spice Up Your Life with the Trendy, Groundbreaking Global Movement “Spark Your City”
Article by Farah Afza Jurekh Spark Your City, by Kipling, in Sutton Walk, London Imagine you are walking past the same old, boring tunnel to start your day, stressing about how angry your boss’ mood might be or how your presentation to the multibillion-dollar company will turn out. Suddenly, you notice a huge difference around you. The usually dull, gray tunnel does not look the same as you see every day. It is completely adorned, lively and colorful. And even though this bright, new change won’t necessarily turn your presentation into the perfect one or bring a smile to your boss’ face, this colorful tunnel will definitely lift your mood and relieve your stress, preparing you to give your day your best shot. The spaces around us can act like mood lifters. A vibrant, colorful space can bring joy and happiness, relieve stress, or create a festive mood of celebration, depending on how the space has been designed. A dull, shabby place can ruin our mood, depress us, or aggravate our stress levels.
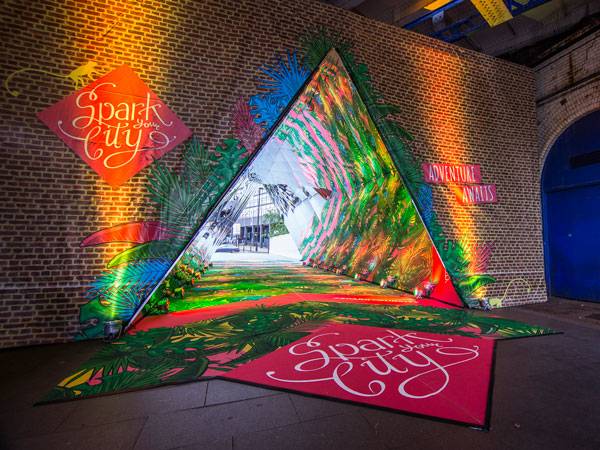
Spark Your City
Spark Your City
Like the name of the project suggests, “Spark Your City” is a global movement — coordinated by the luggage brand Kipling — to spark joy in everyday city life. It is an exclusive initiative to transform the drab parts of cities into vibrant, interactive spaces to lift residents’ moods and bring joy to their mundane, busy, urban lives. In order to achieve that, Kipling invited creative, talented, pioneering, and influential women from around the globe who have expertise in their own fields to transform ordinary city routines and landmarks into extraordinary living playgrounds that will also inspire other women in their fields. Isn’t that exciting?
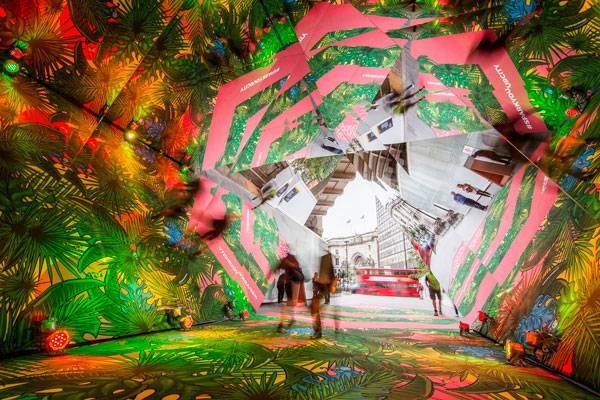
Spark Your City
The Start of a Global Initiative
The initiative started in London and will continue in 50 other cities, encompassing 1,000 events around the globe. The first event launch was ignited by Radio 1 DJ Gemma Cairney, with the makeover of London Bridge. The second event – the one we will talk about here — took place on Aug. 27, 2015, at the behest of the energetic television presenter Helen Skelton. She is a former Blue Peter presenter, currently working in different genres for the BBC. An adventurous spirit who has already broken two Guinness world records for her adventures, Skelton has always been passionate about trying something new. She has the ability and the intelligence to draw out something extraordinary from the ordinary. This was certainly showcased in her plan.
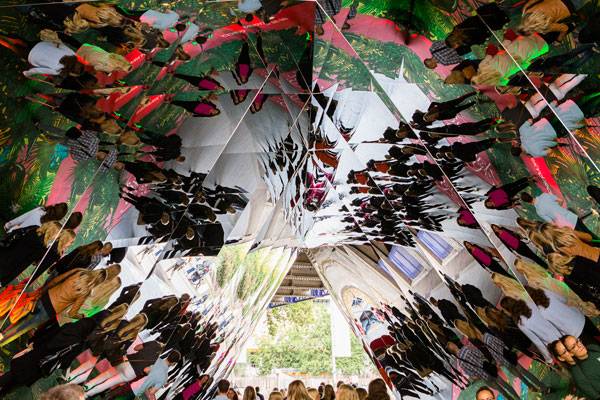
Spark Your City
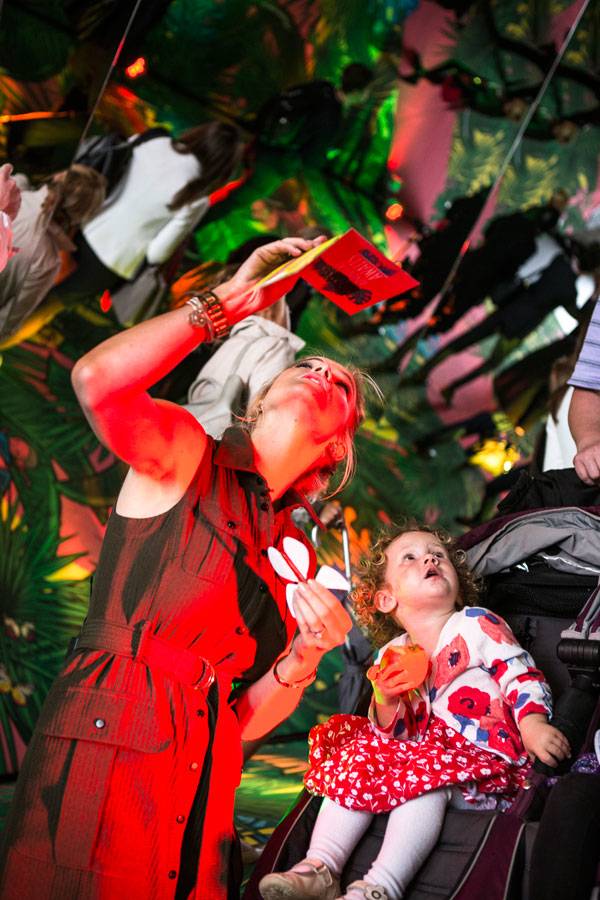
Spark Your City
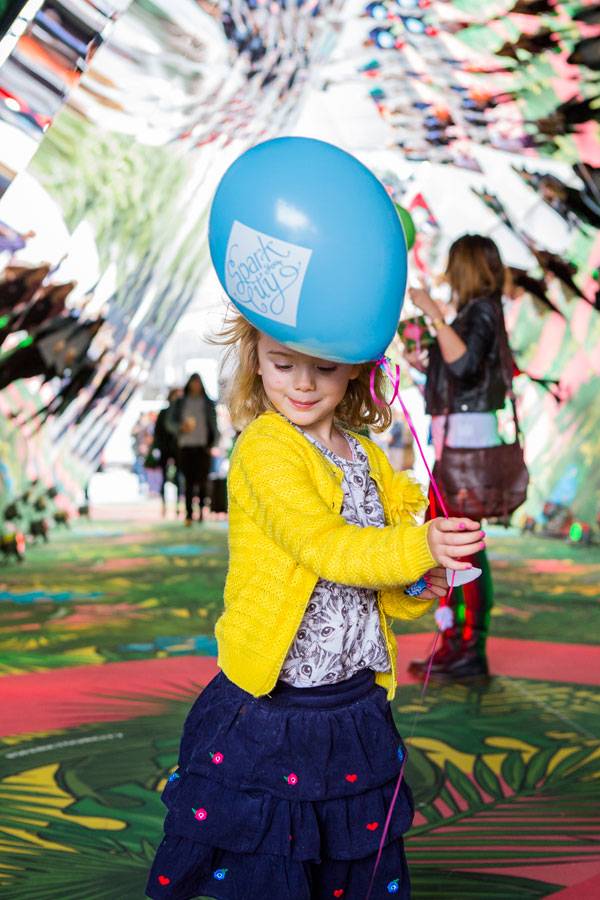
Spark Your City
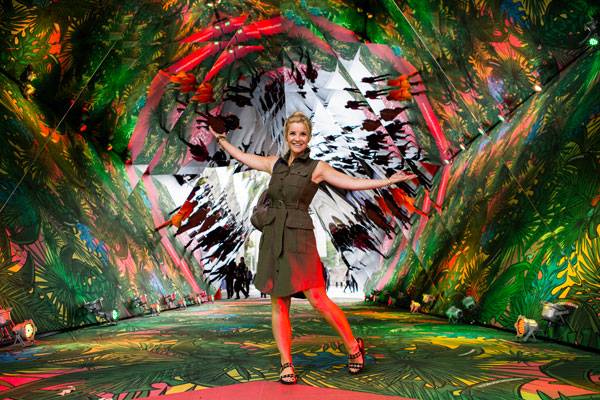
Spark Your City
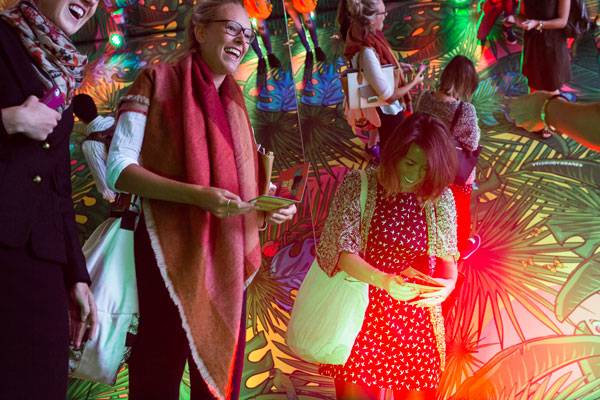
Spark Your City
Full Project Credits For Spark Your City:
Project Name: Spark Your City Event Year: 2015 Initiators: Kipling Location: Sutton Walk (Southbank), London Recommended Reading:
- Becoming an Urban Planner: A Guide to Careers in Planning and Urban Design by Michael Bayer
- Sustainable Urbanism: Urban Design With Nature by Douglas Farrs
Article by Farah Afza Jurekh
How Can a Park Become “A Lung for the City”?
Article by Irmak Bilir Campa de los Ingleses Park, by Balmori Associates, Bilbao, Spain Very likely, everyone who is related to or interested in architecture knows the Guggenheim Bilbao Museum, or has at least seen photos of it. The “Lung for the City” sits next to the museum in the northern part of Spain. The lung is actually a park, designed by Balmori Associates. It is the result of an international design competition in 2007; construction was completed in 2012. It is not surprising that the project, with its outstanding topographical waves, won the competition. It unifies the Abandoibarra area of Bilbao and the Nervión River, and the area is like a landscape bridge between the river and the city center. The park integrates the Mazarredo, Deusto Bridge, and the Plaza Euskadi with the surrounding buildings.
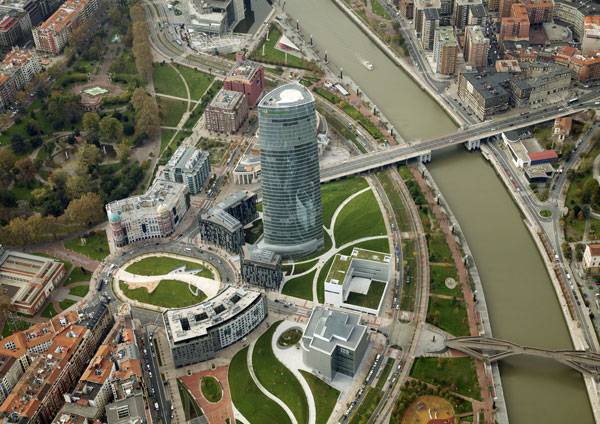
Campa de los Ingleses Park. Photo courtesy Bilboa Ria
Campa de los Ingleses Park
The Live Topography of the Park The challenging topography of the site inspires and organizes the landscape into an array of park space and plantings. A series of curving terraces has been created, with undulating paths that pull up. The topographic waves mediate a 10-meter elevation difference across the park. This was achieved with ramps, terraces, and topography, earthforms serving to control vistas and to allow for a cafe to take place under a raised topography. The terraces, ramps, stairs, and walls flow into one another to sculpt the park. Programmed spaces are inserted into the terrace walls, allowing for a continuous park surface. The paths widen to shape public spaces designed for relaxation and views of the river, mountains, and the Guggenheim.
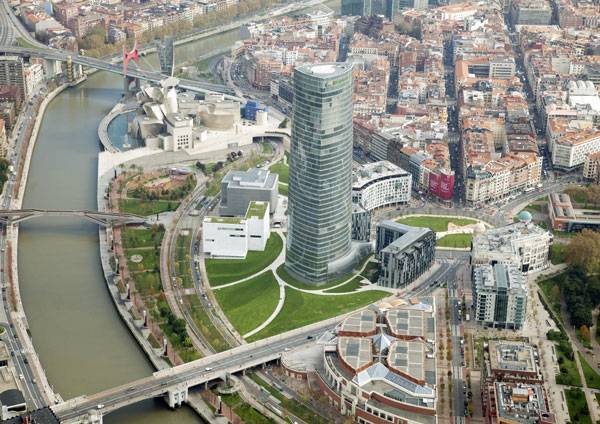
Campa de los Ingleses Park. Photo courtesy Bilboa Ria
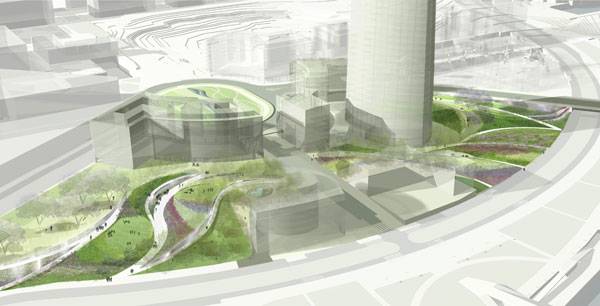
Campa de los Ingleses Park. Photo courtesy Balmori Associates.
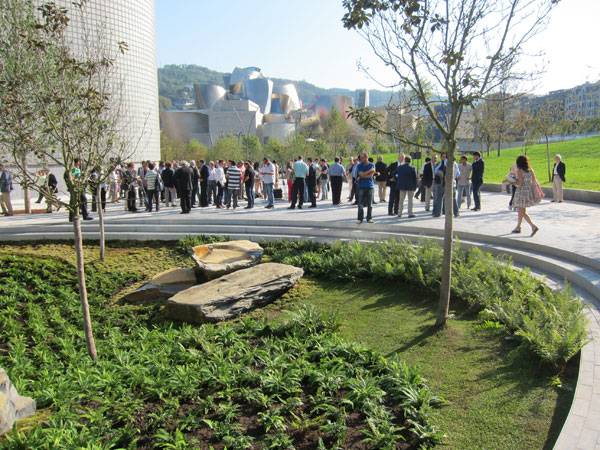
Campa de los Ingleses Park. Photo courtesy Balmori Associates.
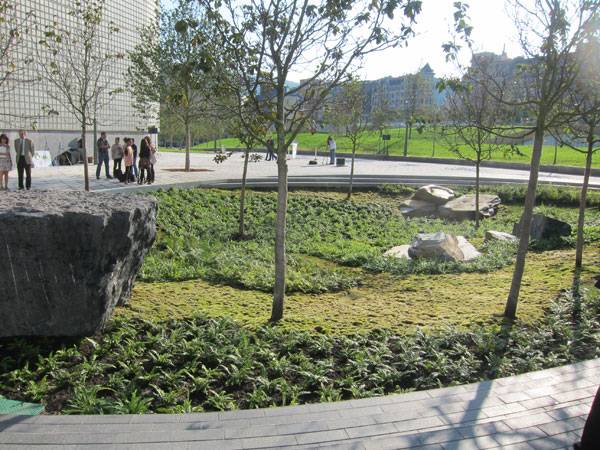
Campa de los Ingleses Park. Photo courtesy Balmori Associates.
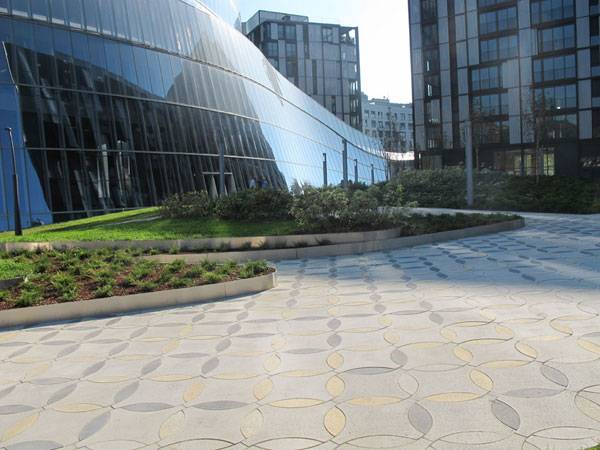
Campa de los Ingleses Park. Photo courtesy Balmori Associates.
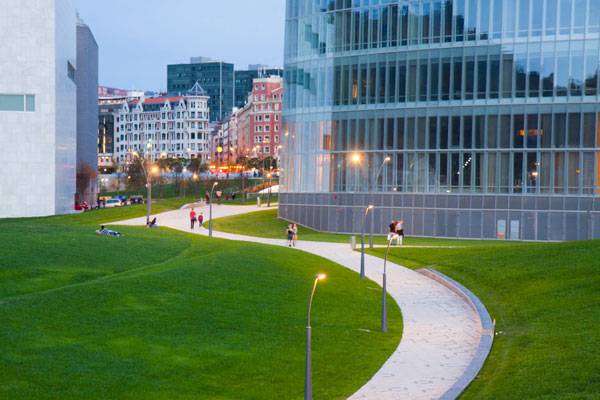
Campa de los Ingleses Park. Photo: Borja Gomez Photography (Courtesy Borja Gomez)
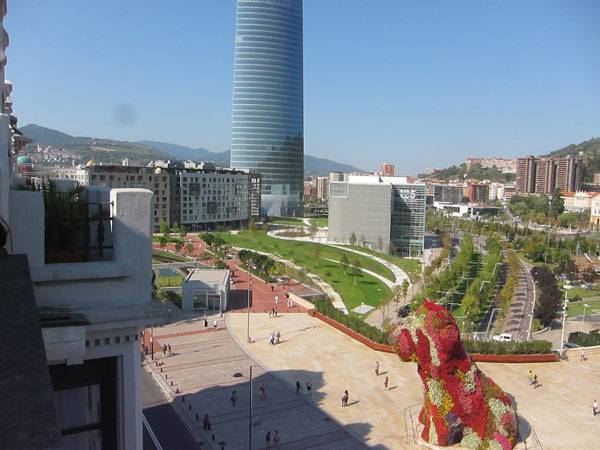
Campa de los Ingleses Park. Photo courtesy Bilboa Ria
Full Project Credits For Campa de los Ingleses Park:
Project Name: Campa de los Ingleses Park Location: Bilbao, Spain Landscape Architecture: Balmori Associates Date of Construction: Completed 2012 Project Area: 25,000 square meters/6.17 acres Budget: 3.1 million euros (civil engineering and gardening) Client: Sociedad Bilbao Ria 2000 Local Partner: LANTEC RTN Architects Recommended Reading:
- Becoming an Urban Planner: A Guide to Careers in Planning and Urban Design by Michael Bayer
- Sustainable Urbanism: Urban Design With Nature by Douglas Farrs
Article by Irmak Bilir
Five Impressive Resort Gardens from around the Globe
We take a closer look at five impressive resort gardens from around the globe Just like holidays, landscape gardens take on many shapes and are designed to elicit certain moods or emotions. For some, the garden is there to relax in and enjoy, others the plants take center stage, whereas for many the landscaping complements and softens the buildings it surrounds. The perfect garden is subjective to the wanderer who visits it – just like the perfect holiday. Many travelers go on holiday to relax, unwind and re-charge their batteries, and what better way to do that than in a beautiful garden? Those are certainly things to take into consideration when designing a resort garden, along with logistics, client requests and so much more. Let’s take a look at a few resorts from all over the world that understand the importance of a beautifully landscaped garden in reinvigorating the body and mind.
Resort Gardens
1. Bodysgallen Hall and Spa, Wales The UK is full to the brim with beautiful and historic buildings that have been transformed into hotels and resorts for our holidaying pleasure. A stand out, for us, is the Bodysgallen Hall and Spa in North Wales. This impressive building was built in the 17th century and sits on 200 acres of parkland. Celebrated for its garden, the Bodysgallen boasts both formal and wild landscaping. If you’re lucky enough to visit then you’ll be treated to a walled garden, follies, lily-pad-dotted ponds and a 17th-century French-style parterre of box hedges filled with herbs. And after you’ve worked up an appetite roaming the gardens you can have a full Welsh breakfast in their formal dining room or relax in their spa.
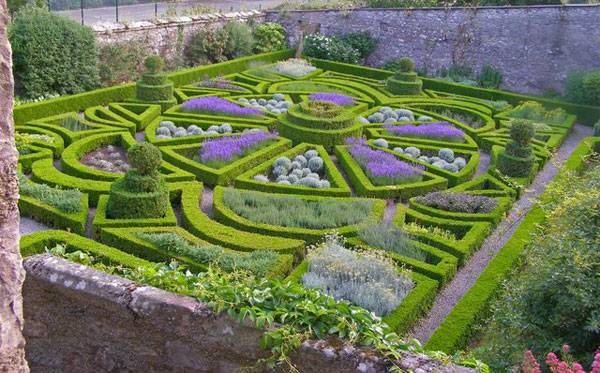
© Copyright C Michael Hogan and licensed for reuse under this Creative Commons Licence.

By Adrian Pingstone (Arpingstone) – Own work, Public Domain
Sustainable Solutions Lead to an Award Winning Landscape
Article by Diana Ispas Estrella Hall at Estrella Mountain Community College by Colwell Shelor Landscape Architecture, Avondale, Arizona, US A successful landscape design takes into consideration client requirements, site specifications, creativity, added value, budget, deadlines … the list goes on and on. But when you aim to create a meaningful and engaging learning environment for students through a sustainable project that expresses the historical and cultural values of the surrounding communities — in a hot desert climate — things start to get even more complicated.
Estrella Hall at Estrella Mountain Community College
Campus Expansion Estrella Mountain Community College completed construction of the new Estrella Hall library and conference center in 2013. The whole project focuses on the sustainability of both structures and the surrounding landscape. The expansion project is designed to strengthen the composition of the campus by continuing a series of linked garden spaces and to become a fundamental piece for the campus.
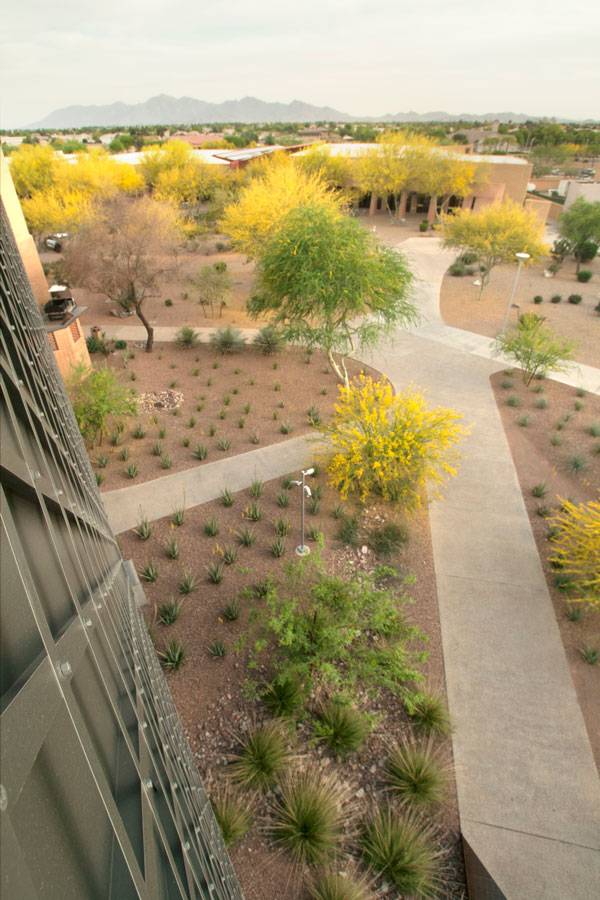
Estrella Hall at Estrella Mountain Community College, Photo courtesy of Colwell Shelor Landscape Architecture
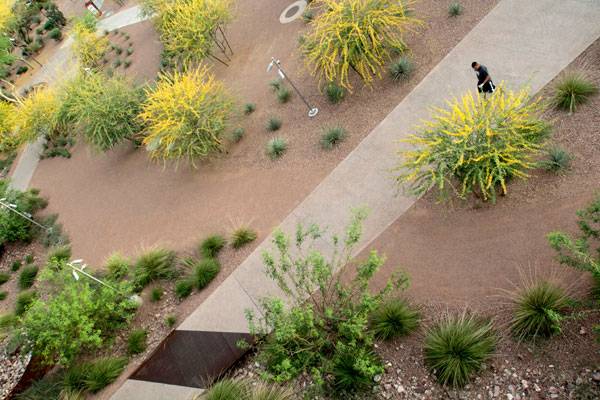
Estrella Hall at Estrella Mountain Community College, Photo courtesy of Colwell Shelor Landscape Architecture
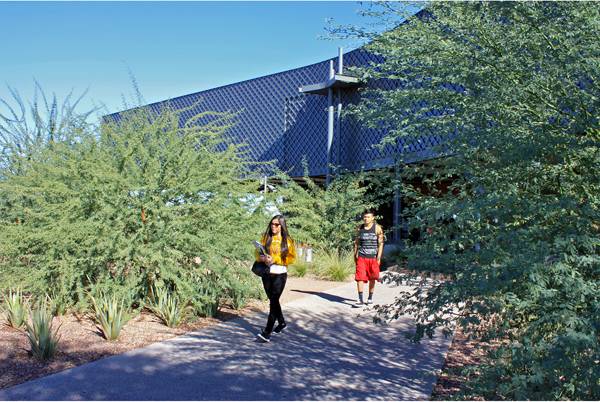
Estrella Hall at Estrella Mountain Community College, Photo courtesy of Colwell Shelor Landscape Architecture
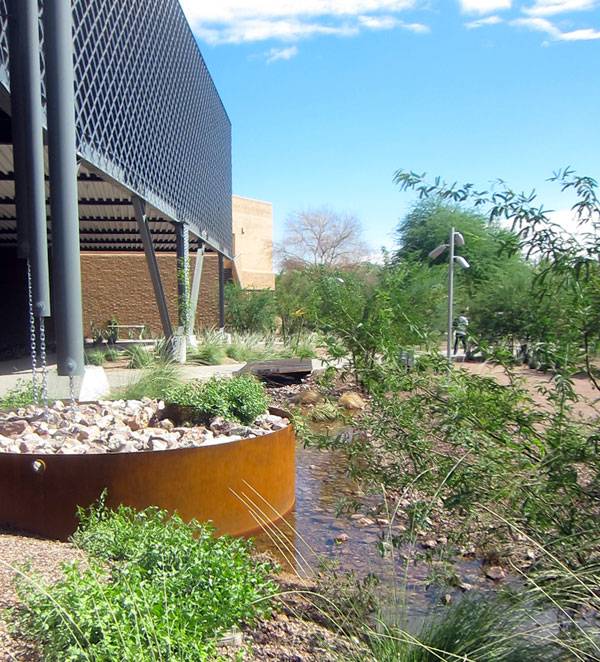
Estrella Hall at Estrella Mountain Community College, Photo courtesy of Colwell Shelor Landscape Architecture
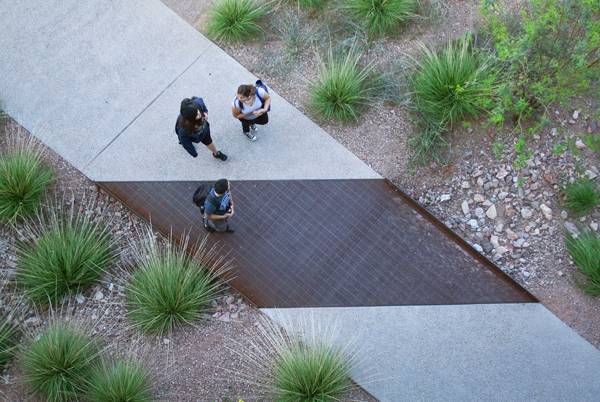
Estrella Hall at Estrella Mountain Community College, Photo courtesy of Colwell Shelor Landscape Architecture

Estrella Hall at Estrella Mountain Community College, Photo courtesy of Colwell Shelor Landscape Architecture
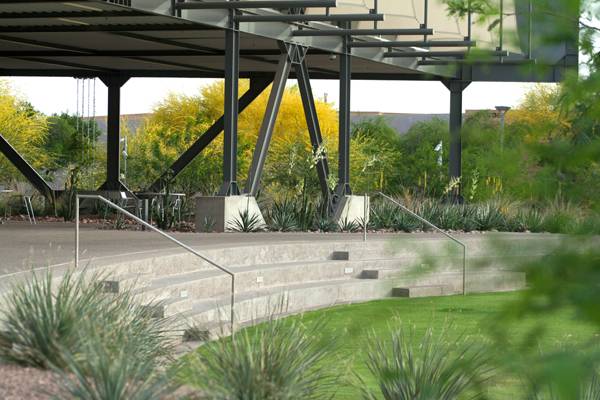
Estrella Hall at Estrella Mountain Community College, Photo courtesy of Colwell Shelor Landscape Architecture
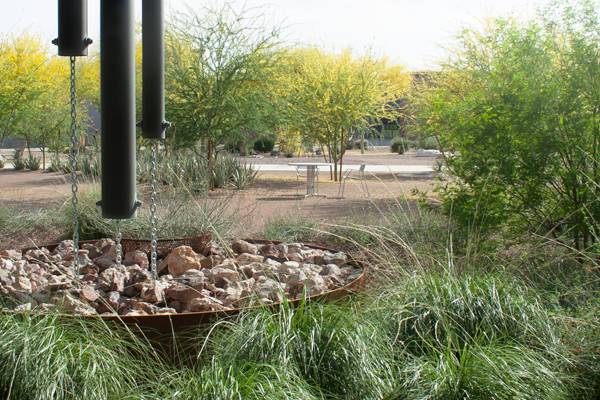
Estrella Hall at Estrella Mountain Community College, Photo courtesy of Colwell Shelor Landscape Architecture
Full Project Credits For Estrella Hall at Estrella Mountain Community College:
Project Name: Estrella Hall at Estrella Mountain Community College Location: Estrella Mountain Community College, Avondale, AZ 85392 Design Firm: Colwell Shelor Landscape Architecture Client: Maricopa County Community College District Consultants: Architect: Richard + Bauer, Phoenix, AZ Contractor: Okland Construction, Phoenix, AZ Date of Construction: 2013 Awards: Crescordia Award for campus landscape Recommended Reading:
- Becoming an Urban Planner: A Guide to Careers in Planning and Urban Design by Michael Bayer
- Sustainable Urbanism: Urban Design With Nature by Douglas Farrs
Article by Diana Ispas
Top 10 Sketches From Around the World – Sketchy Saturday No.044
This week’s Sketchy Saturday Top 10. Sketchy Saturday is back for another week of awesome Sketchy Saturday talent, highlighting the best sketches of the growing LAN community (Currently 1,315,058 fans on Facebook) up 130,040 fans since our last Sketchy Saturday edition. What wonderful growth. Choosing the sketches to be featured in Sketchy Saturday is always the fun part, the hard part is putting them in order. Rarely do we have a clear cut top number one and this week is no different. Putting so many different styles up together is always asking for trouble, one has to find the commonalities and judge as fairly as possible. Take a look at this week’s highlights and let us know who you think deserved the number one spot.
Enjoy this week’s Sketchy Saturday Top 10
10. by Rory L Canham, Masters architecture student at Sheffield Hallam University, England, UK, British
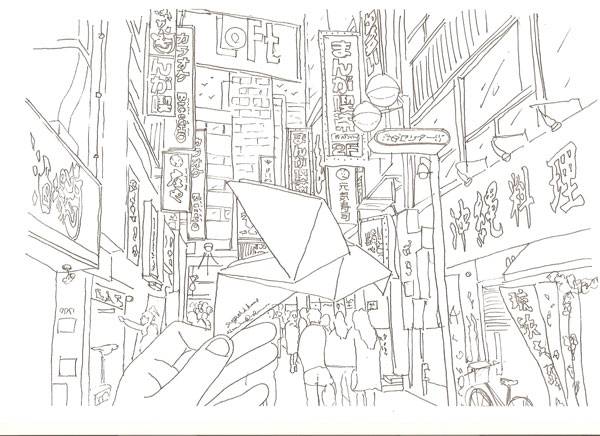
By Rory L Canham
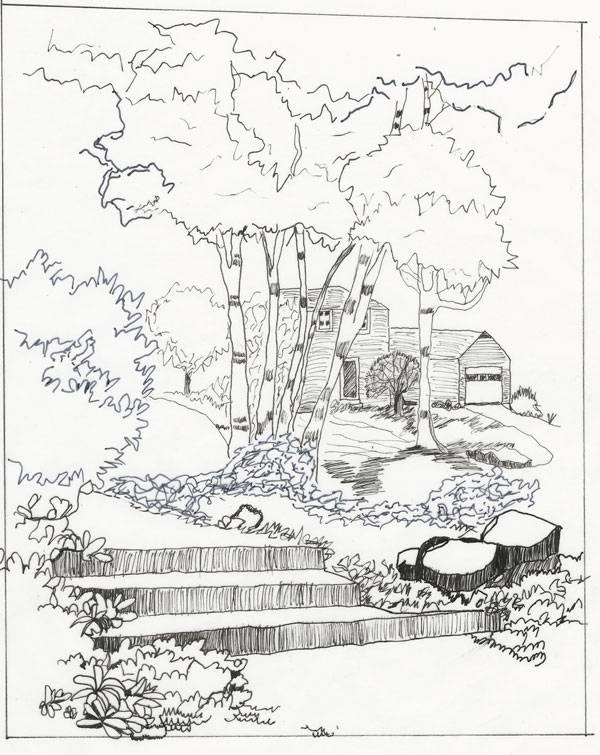
By Christopher T. Pugh
“This sketch was made for a presentation. First meeting with our customer. We tried to explain the design of the garden with this sketch. Then we use it to create a 3D animation. Style in which the sketch is made: Classic Rome Style. Location: Hadımköy/İstanbul/TURKEY. Material used: Copic Sketch Markers and Pigment Pens” 7. by Vakhtang Jmukhadze, archtiect, Georgia
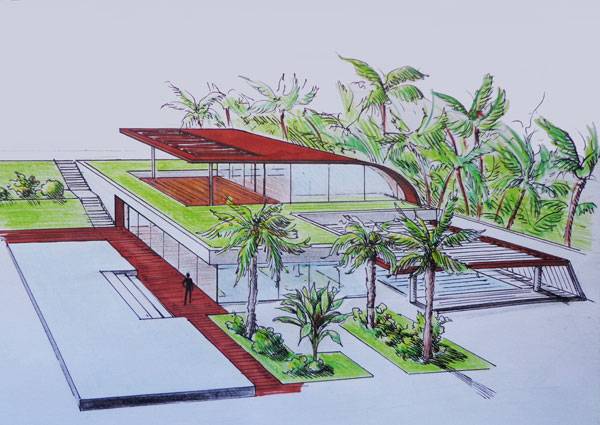
By Vakhtang Jmukhadze
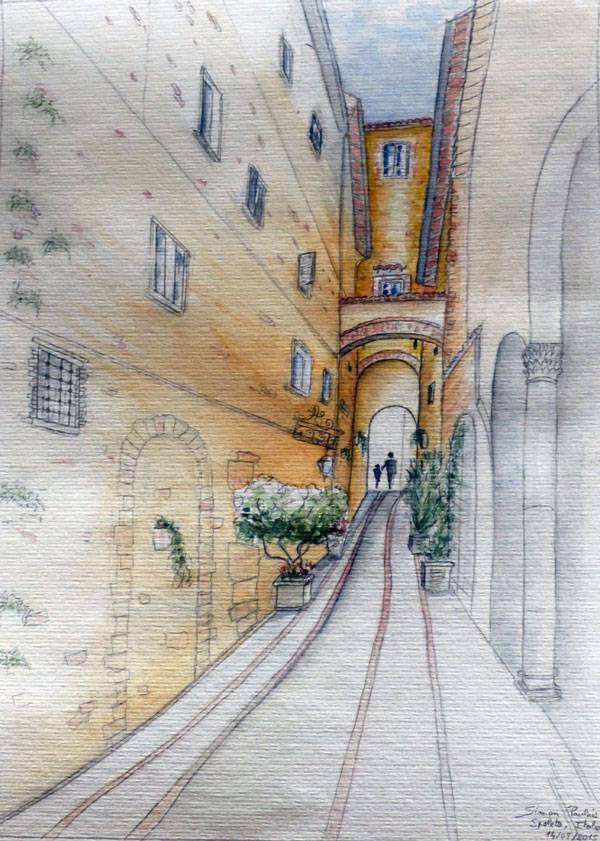
By Simon Paulais
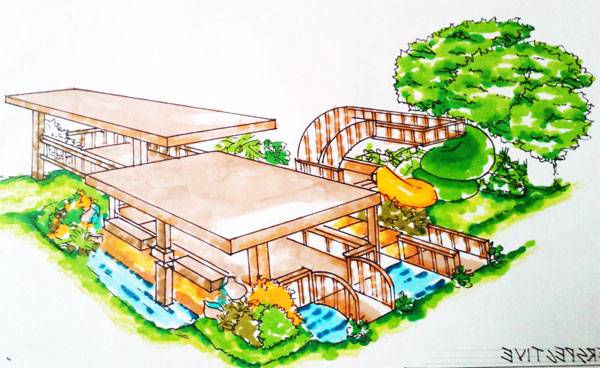
By Charl justine Darapisa
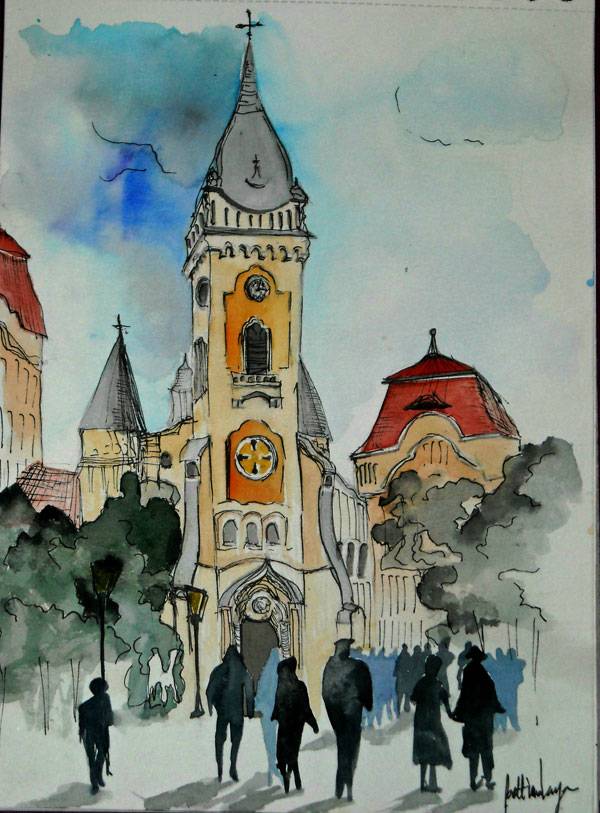
by Varga Bettina-Evelin
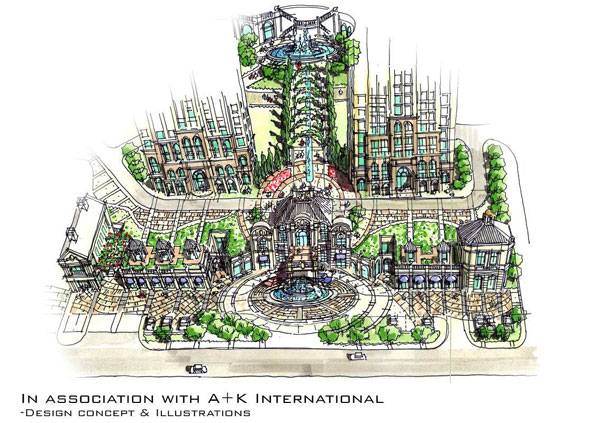
By Greg Mendoza
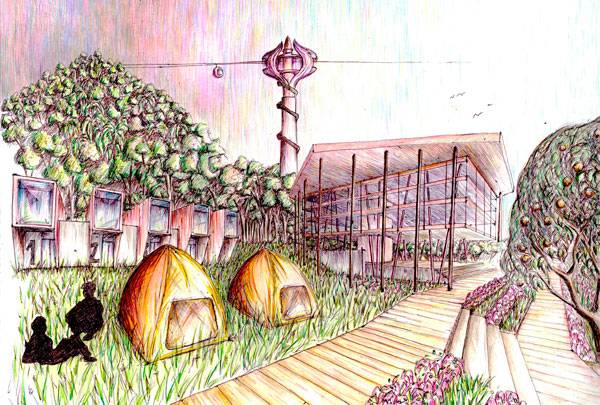
By Esteban Pisa
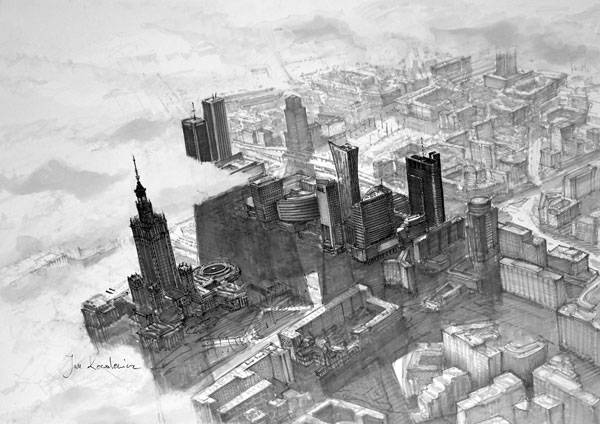
By Jan Kowalewicz
- Drawing the Landscape by Chip Sullivan
- Drawing Nature for the Absolute Beginner: A Clear & Easy Guide to Drawing Landscapes & Nature (Art for the Absolute Beginner) by Mark Willenbrink
Article by Scott D. Renwick





