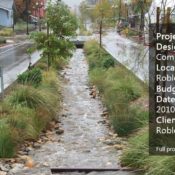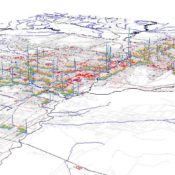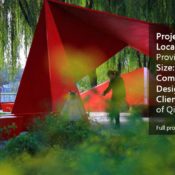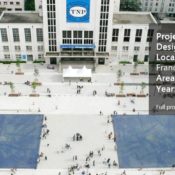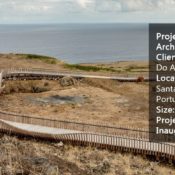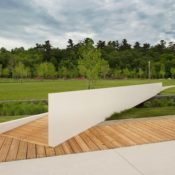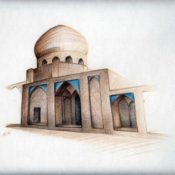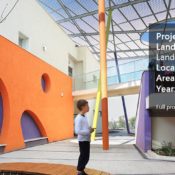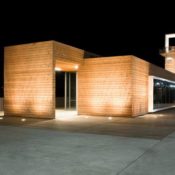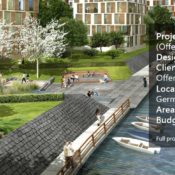Author: Land8: Landscape Architects Network
How A Symbol of Tragedy Can Encourage People to Look into the Future
Saiki Peace Memorial Park, by Earthscape / Noom Architects, in Tsuruyamachi Saiki-city Oita, Japan. Memorial parks are designed as symbols of great tragedies, being a powerful reminder of humanity and how we should all stand together in the face of a tragedy. They should not represent a reason for being sad but rather a way to look and hope for the future. Saiki Peace Memorial Park, located in Japan, is a clear example of how such a creation can become the symbol of a city. It unites the local community, helping the future generations understand a bit of their history as well. The memorial park, like many others of its kind, has become a part of the Japanese culture, being based on the powerful connection between man and nature.
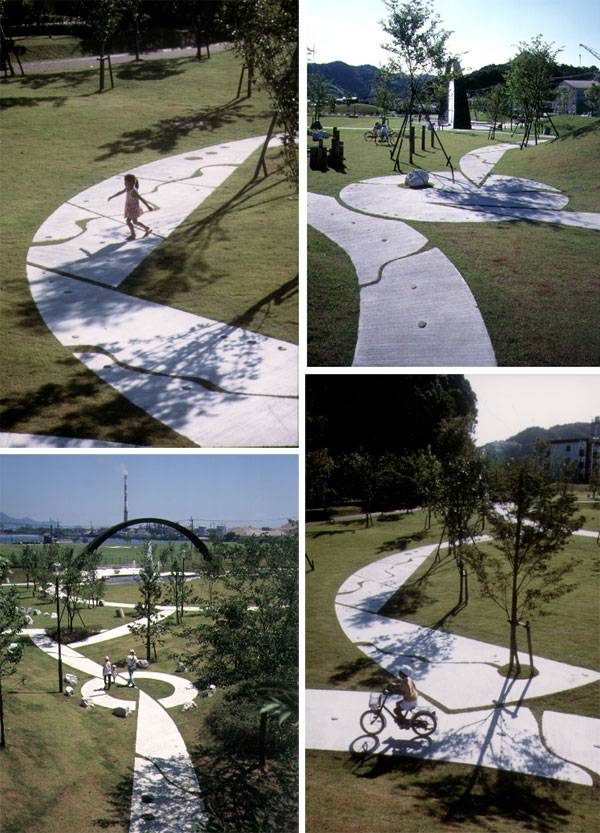
Saiki Peace Memorial Park. Photos courtesy of Earthscape
Saiki Peace Memorial Park
How did the project come to be? The talented landscape architects from Earthscape, led by ingenious director Eiki Danzuka, used the elements of nature in order to create this beautiful memorial park. The idea was not only to create a space that stands as a symbol of peace but also to allow people the opportunity to relax and enjoy a new green space. It was just as important for the memorial park to serve the collective memory as it was to have a high functionality level, providing residents of the area with a new space to enjoy the open outdoors.
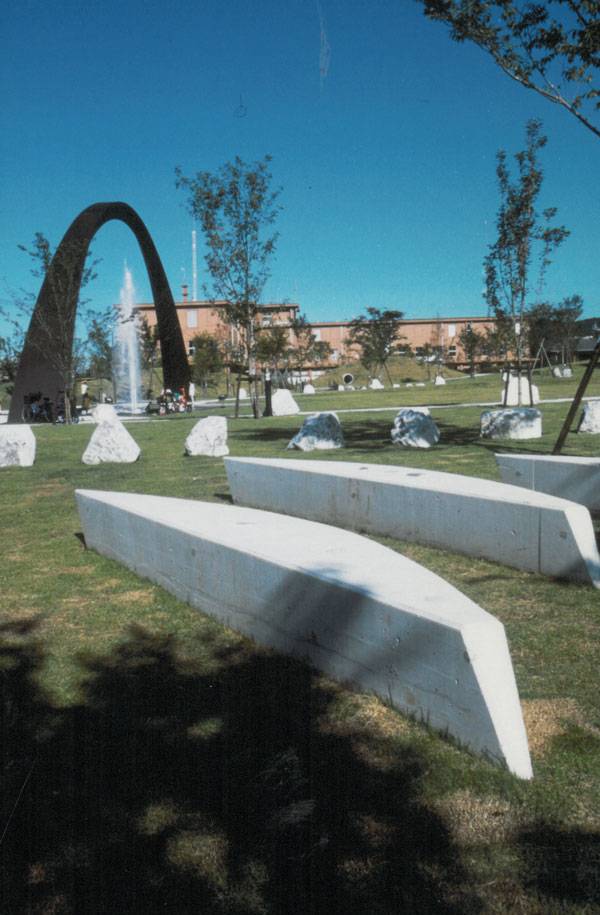
Saiki Peace Memorial Park. Photos courtesy of Earthscape
- Diana Memorial Fountain: “Reaching Out, Letting In”
- Gebran Tueni Memorial, Beirut, Lebanon
- Top 10 Controversial Monuments of the World
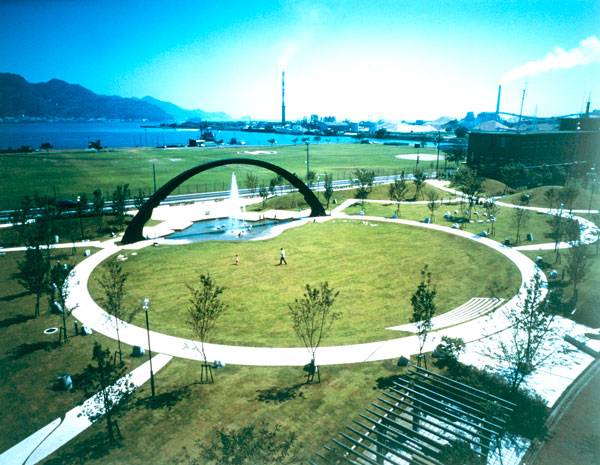
Saiki Peace Memorial Park. Photos courtesy of Earthscape
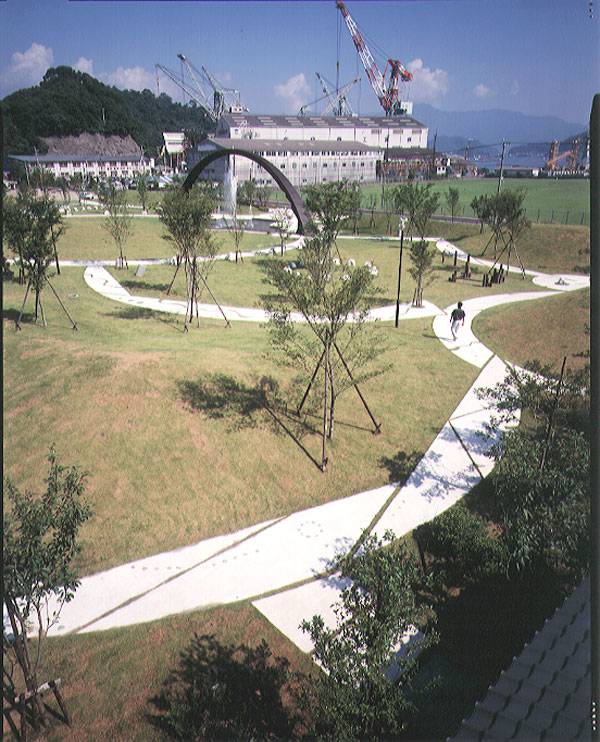
Saiki Peace Memorial Park. Photos courtesy of Earthscape
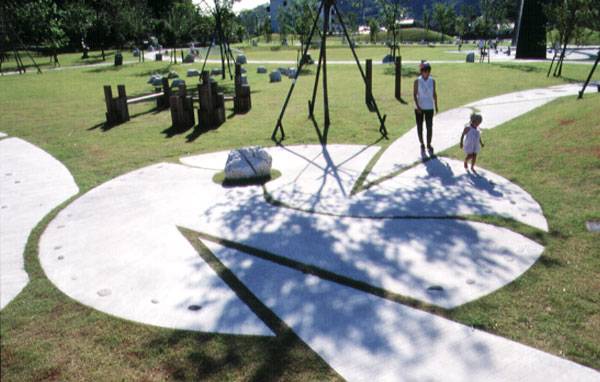
Saiki Peace Memorial Park. Photos courtesy of Earthscape
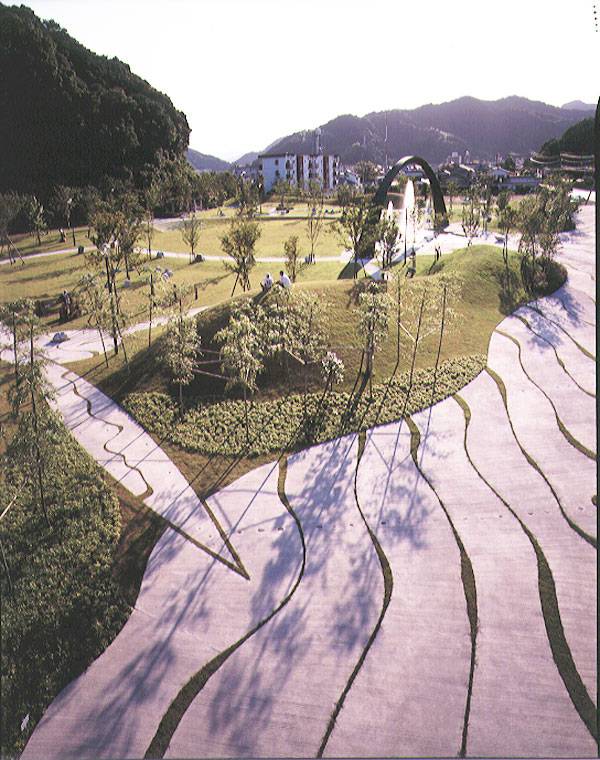
Saiki Peace Memorial Park. Photos courtesy of Earthscape
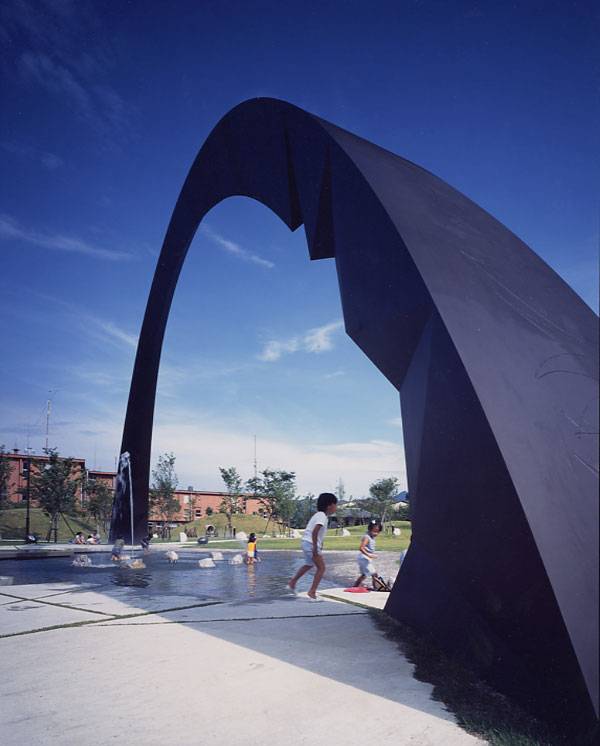
Saiki Peace Memorial Park. Photos courtesy of Earthscape
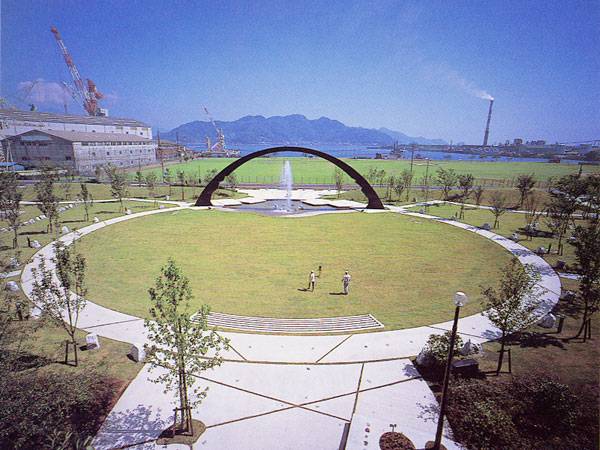
Saiki Peace Memorial Park. Photos courtesy of Earthscape
Full Project Credits for Saiki Peace Memorial Park:
Project name: Saiki Peace Memorial Park Location: Tsuruyamachi Saiki-city Oita, Japan Landscape design: Earthscape (Eiki Danzuka) Completion: 1995 Type: Public Park Photo: Koji Okumura / Forward Stroke Design firm: Earthscape / Noom Architects
Recommended Reading:
- Landscape Architecture: An Introduction by Robert Holden
- Landscape Architecture, Fifth Edition: A Manual of Environmental Planning and Design by Barry Starke
Article by Alexandra Antipa
Award-Winning 21st Street Turns Roadway Into “Green and Complete Street”
21st Street, by SvR Design Company and Cannon, in the City of Paso Robles, California. Sustainability, ecological balance, climate, social interactions, community involvement, health and economic benefits, and aesthetics are the challenges an architect struggles with when deliberating the design of a project. It’s like a brainstorming exercise to incorporate all of these multidisciplinary yet integral aspects into a single project. When successful, this process can produce a project such as the 21st Street Complete and Green Street Project. In 2011, the City was awarded a $1 million grant and hired Cannon, a full-service, local engineering and landscape architecture firm, to take the concept plan through design development and prepare construction documents. SvR was retained to work with Cannon and provide technical guidance and review for each design submittal, to ensure appropriate implementation of green infrastructure strategies. It is located in the heart of the City of Paso Robles in San Luis Obispo County, California. The project’s name itself implies the use of “green elements” in its infrastructure. The sensitivity in the use of green elements and eco-friendly design is why it won the 2014 Green Innovation Award.
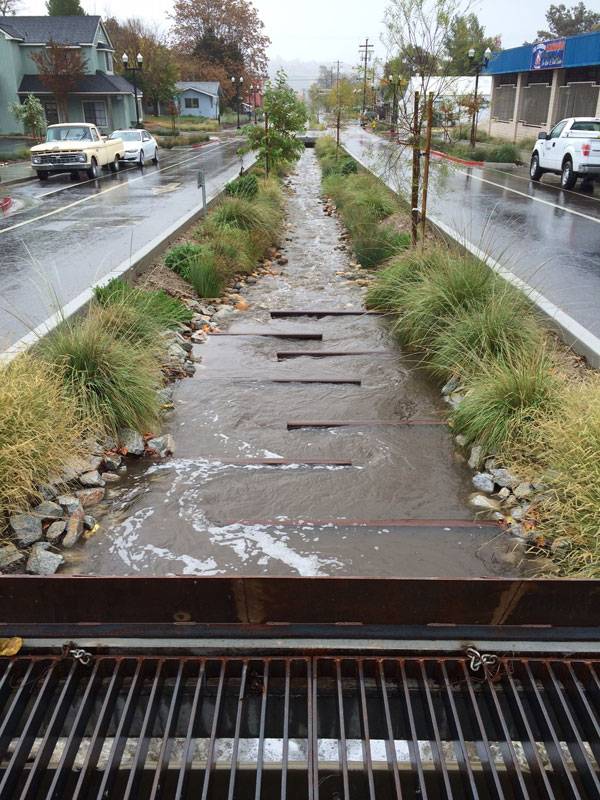
Looking down the center of the reconfigured street during a storm, water winds between rail baffles designed to evoke the region’s railroad history, slow the water flowing through the system, and allow for deposition and removal of sediment. Image credit: Cannon
21st Street, the City of Paso Robles, California
In the past, 21st Street experienced frequent and severe flooding, poor pavement conditions, discharge of sedimentation into the Salinas River, and inadequate facilities for bicycle and pedestrian traffic. To improve this, the city of the City of Paso Robles, in partnership with the Central Coast Low Impact Development Initiative and SvR Design Company, developed a conceptual design for a green/complete street. The city obtained an Urban Greening Grant in the amount of $993,000 and, with additional funding from the city, transformed the conceptual design into a reality. Related Articles:
- Innovations in Urban Hydrology at Holalokka, Norway
- What’s the Problem with Urban Agriculture?
- 9 Ways to Incorporate Edible Planting into the Urban Landscape

Once the buried stream is daylit, riparian channel plantings and more generous drought tolerant landscape strips on both sides of the street provide a gracious public realm. Image Credit: SvR Design Company
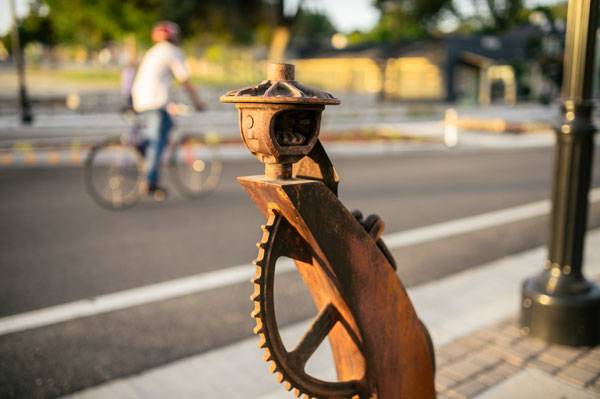
Bike rack/art elements incorporating repurposed salvage pieces were created by local artist, Matt Canaday. Image credit: Cannon
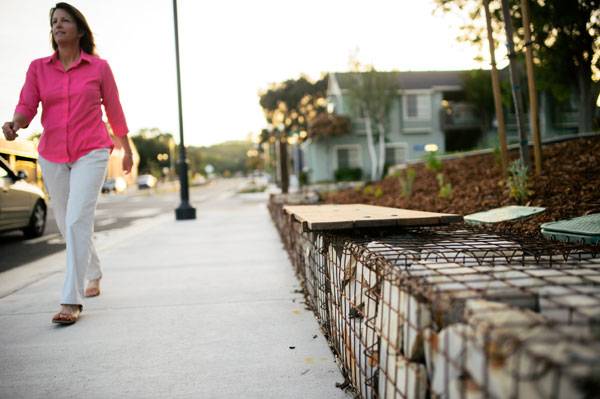
Gabion seat walls filled with a mix of concrete waste from the demolition are faced with locally sourced Adelaida stone. Custom steel and sustainable wood benches offer residents places to sit and linger along the corridor. Image credit: Cannon
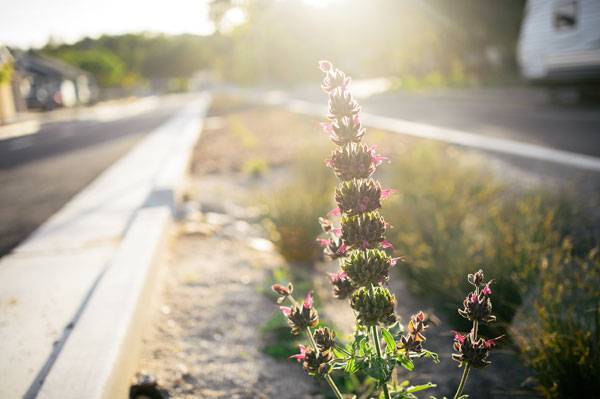
Native and adapted plantings to California’s Central Coast climate reduce irrigation demands along the street while maintaining the stream channel, slowing and cleaning stormwater, and calming adjacent traffic. Image credit: Cannon
Full Project Credits for 21st Street:
Project Name: 21st Street Designers: SvR Design Company and Cannon Location: The City of Paso Robles, California Budget: $2.5 million Date of Construction: 2010-2011 Awards: 2014 Green Innovation Award Client: The City of Paso Robles Show on Google Maps
Recommended Reading:
- Landscape Architecture: An Introduction by Robert Holden
- Landscape Architecture, Fifth Edition: A Manual of Environmental Planning and Design by Barry Starke
Article by Farah Afza
Geodesign the Solution for a Complex World
Nadia Amoroso, Director of Nadia Amoroso Studio and adjunct Professor in Practice, at University of Guelph shares with us her insights into Geodesign the solution. Cities around the world are striving to improve the quality of life for their citizens, creating great places to live where people can feel safe, healthy, happy and engaged in the community. Urban and regional planning plays a vital role in this effort as design of spaces, comprehensive planning, zoning regulations, creation and monitoring of special districts, multi-modal transit, enhancement of the public realm, historic preservation, permitting and overall design factors impact a community’s sense of place. These all affect the city’s vibrancy, sustainability and ability to flourish with changes over time. Planning has become complex and multi-layered, resulting in the need for multiple design programs and strategies.
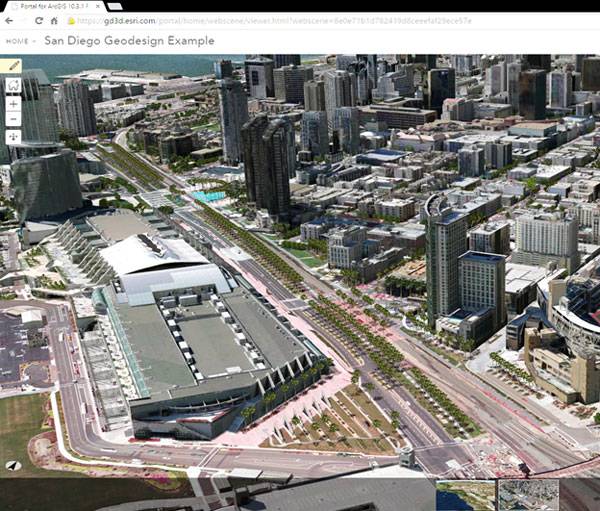
San Diego Geodesign Example – 3D Web Scene. Credit Esri Inc
Geodesign the solution
As designers of the built environment, we are faced with new challenges in the 21st century. Ensuring the safety and the resiliency of our private and public realm now involves complex issues such as managing storm water for cities and flood-prone areas, or designing transportation solutions to alleviate traffic congestion.These are large-scale issues requiring thoughtful analysis and creative solutions by planners, landscape architects, and urban designers. Geodesign is the solution to these complex problems. Geodesign takes geographic data and integrates it with GIS technology to create smarter, evidence-based planning and design. Geodesign helps planners envision the solutions needed to help solve complex environmental problems. It is a new way of thinking about the design process, taking site inventory and analysis to a whole new level by really understanding the location and the site through the integration of geographical data. Patterns are revealed, connections made and design decisions formulated with the help of key performance indicators.
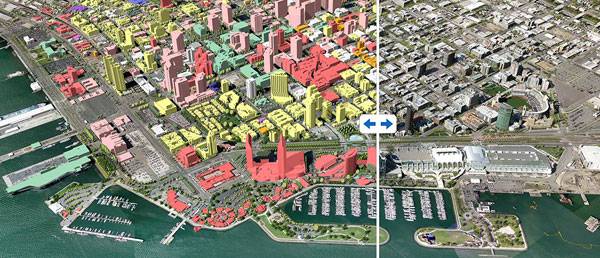
San Diego hypothetical design ideas- Side Swipe with Proposed Plan. Credit: Esri Inc
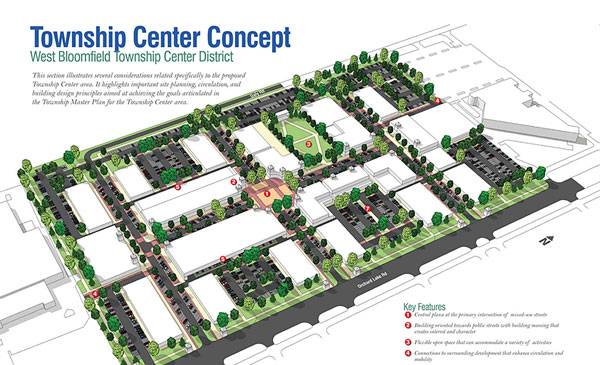
Click Here to see this image in full-size via our Pinterest page. This project by Houseal Lavingne Associate used CityEngine to generate buildings and the reporting in CityEngine was used to provide the gross leasable areas of the buildings. Credit by Houseal Lavinge Associates
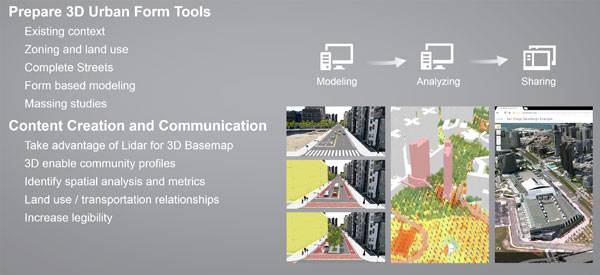
Design and Visualize Scenarios, effectively with Esri’s software solutions in support of the Geodesgin framework. Credit: Esri Inc.
Also, check out this Gedesign Story map on the web To learn more about the Geodesign approach and technology- click here and download free trials of GeoPlanner, ArcGIS Online, CItyEngine and ArcGIS Pro. Books by Nadia Amoroso:
- The Exposed City: Mapping the Urban Invisibles
- Representing Landscapes: A Visual Collection of Landscape Architectural Drawings
- Digital Landscape Architecture Now
- Representing Landscapes: Digital
Article by Nadia Amoroso, PhD, ASLA Return to Homepage
From Neglected to Extraordinary. The Story of the Qian’an Sanlihe Greenway
Qian’an Sanlihe Greenway, by Turenscape, Qian’an, Hebei Province, China. As children, we grow up listening to fairy tales in which the main character goes through a series of adventures until reaching the top of the mountain. These stories teach us that many things are possible in life; all you have to do is believe. When talking about Sanlihe Greenway, it is practically impossible not to be reminded of Cinderella and her final happily-ever-after ending. Bearing the trademark signature of Turenscape, the Sanlihe Greenway went from a landscape that had lost its purpose to an amazing green infrastructure, demonstrating once more that landscape architecture is capable of genuine miracles.
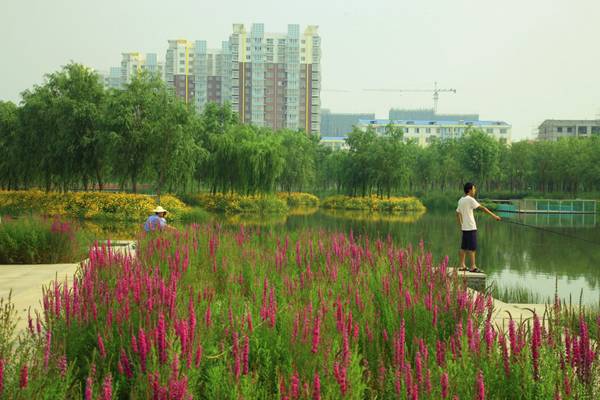
Qian’an Sanlihe Greenway. Photo courtesy of Turenscape
Qian’an Sanlihe Greenway
From Pauper to Prince: A Space Revived to Perfection When the team of talented landscape architects from Turenscape was commissioned to work on the Sanlihe Greenway in 2006, the property was not a pretty sight. The space had been commonly used as a garbage dump and, even worse, for sewage drainage. The landscape was neglected, to say the least, and it took a tremendous effort — with an equal portion of talent — to revive this space and organize its green infrastructure.
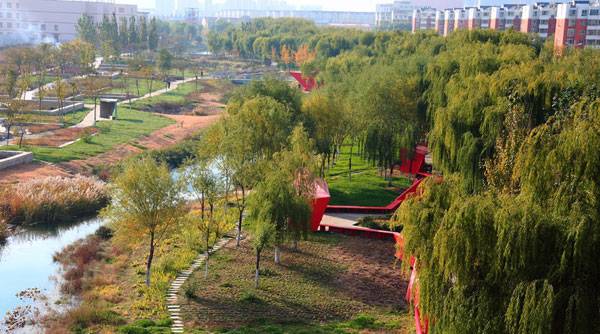
Qian’an Sanlihe Greenway. Photo courtesy of Turenscape
- Turenscape Design Outstanding River Park
- How the Extraordinary Qunli Stormwater Park got Listed as a National Wetland Park
- The Stunning Yanweizhou Park Recaptures Lost Ecology
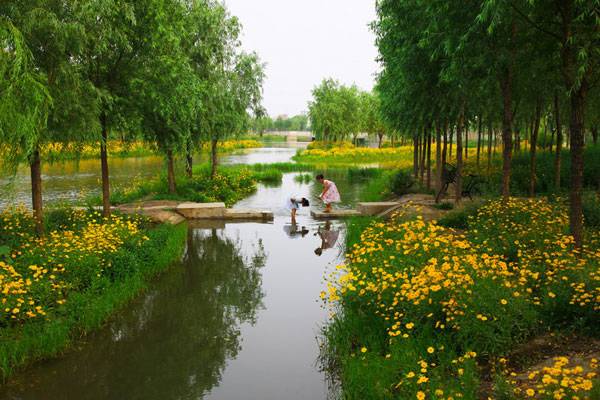
Qian’an Sanlihe Greenway. Photo courtesy of Turenscape
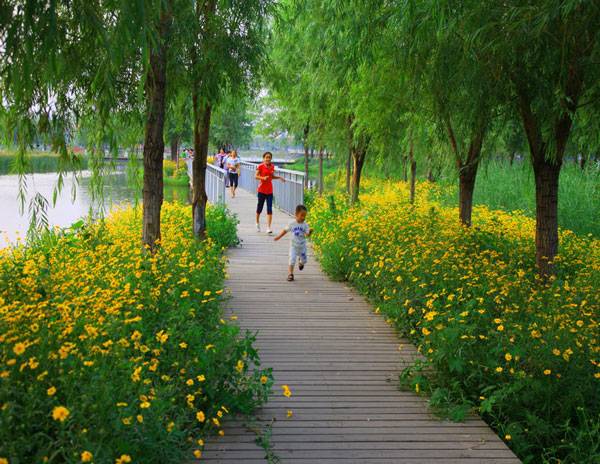
Qian’an Sanlihe Greenway. Photo courtesy of Turenscape
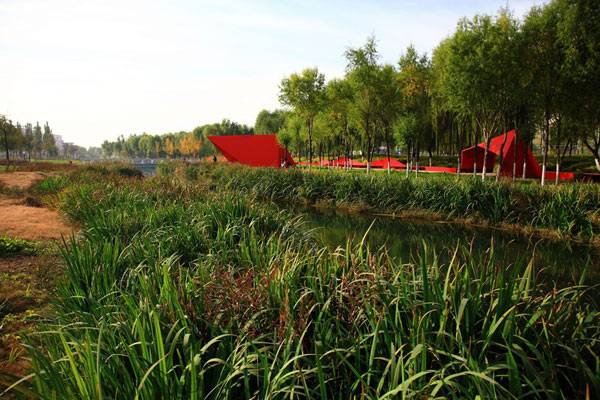
Qian’an Sanlihe Greenway. Photo courtesy of Turenscape
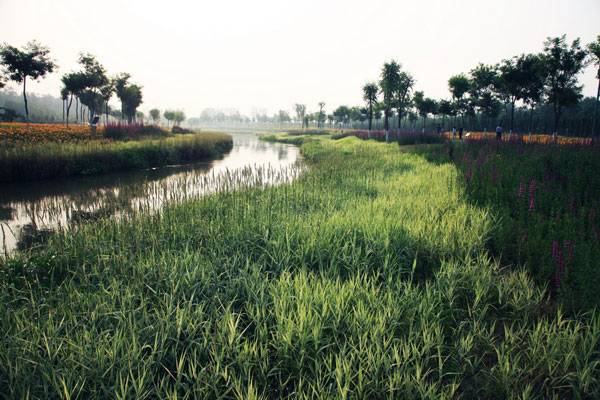
Qian’an Sanlihe Greenway. Photo courtesy of Turenscape
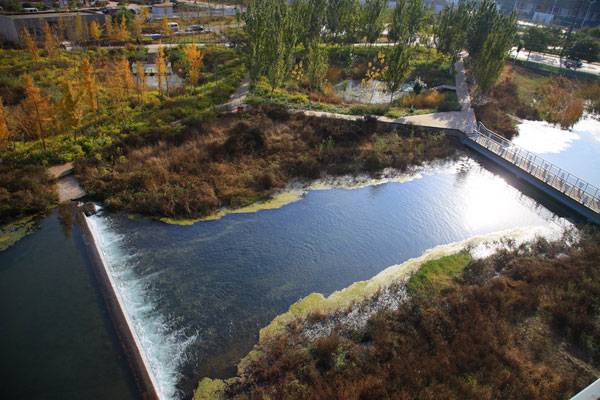
Qian’an Sanlihe Greenway. Photo courtesy of Turenscape
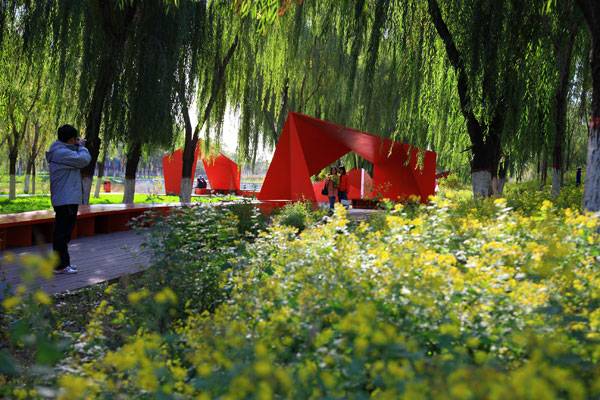
Qian’an Sanlihe Greenway. Photo courtesy of Turenscape
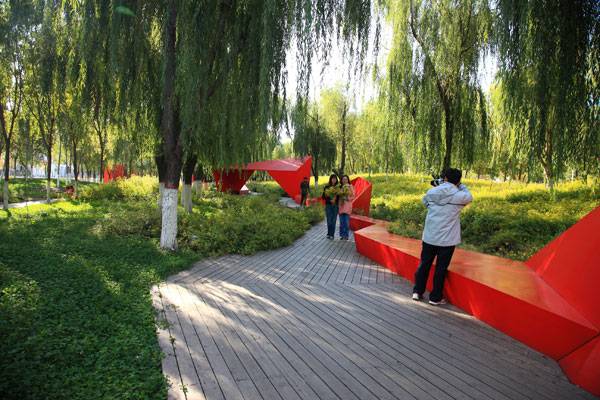
Qian’an Sanlihe Greenway. Photo courtesy of Turenscape
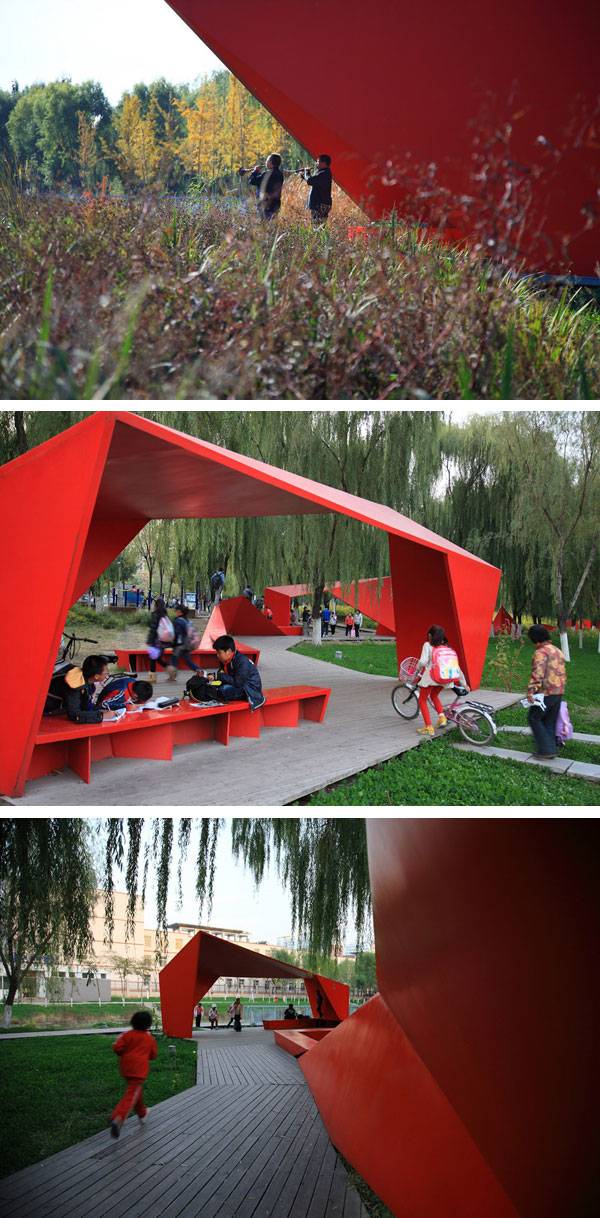
Qian’an Sanlihe Greenway. Photo courtesy of Turenscape
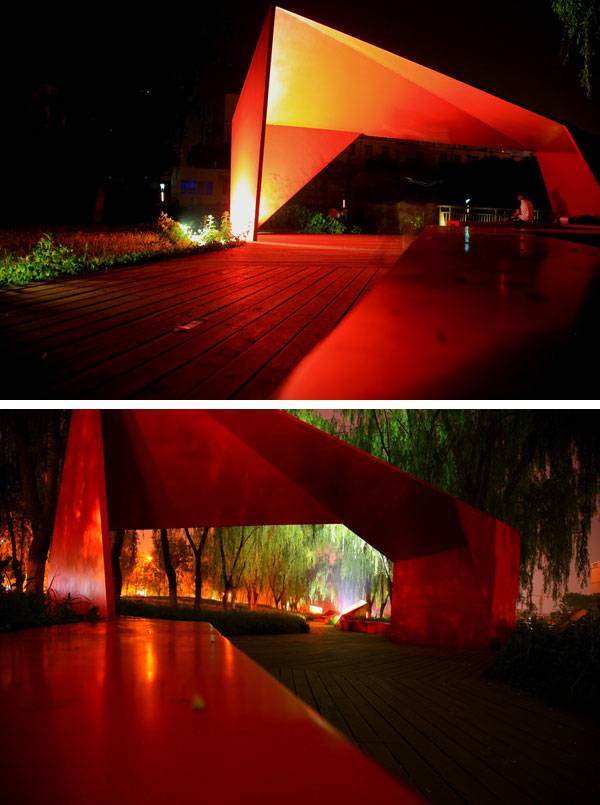
Qian’an Sanlihe Greenway. Photo courtesy of Turenscape
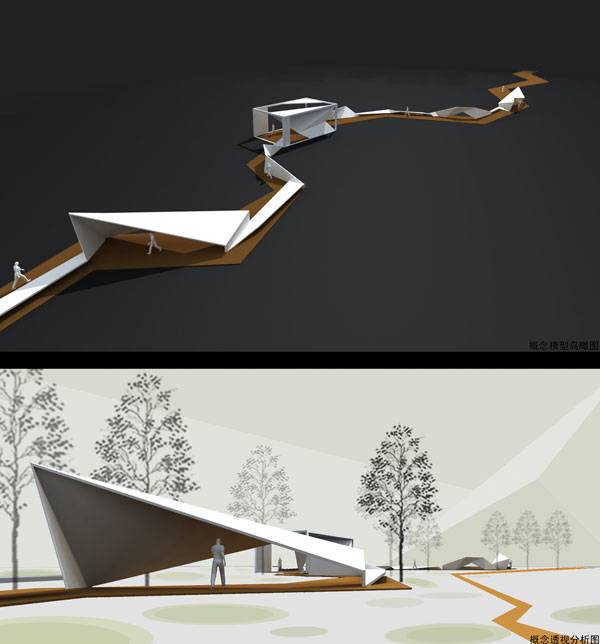
Qian’an Sanlihe Greenway. Photo courtesy of Turenscape
Full Project Credits for Qian’an Sanlihe Greenway:
Project Name: Sanlihe Greenway Location: Qian’an, Hebei Province, China Size: 135 hectares (334 acres) Designed: March-July 2007 Completed: May 2010 Design Firm: Turenscape Client: Construction Bureau of Qian’an City Show on Google Maps
Recommended Reading:
- Landscape Architecture: An Introduction by Robert Holden
- Landscape Architecture, Fifth Edition: A Manual of Environmental Planning and Design by Barry Starke
Article by Alexandra Antipa
Agodi Park and Gardens Creates a Green Gem in the Middle of the City
Agodi Park and Gardens, by Earthworks Landscape Architects, in Ibadan, Nigeria. When we think of large, inner-city parks, we immediately visualize scenes such as New York City’s Central Park, with its rolling lawns, park benches, manmade lakes, and sporting venues. The purpose of these parks is to create an escape from the city and an ideal sense of nature. While these sorts of parks succeed in providing function and green beauty in an urban context, they often fail to place themselves in a specific cultural context. In Africa, one cannot afford to separate culture from the natural environment. In Africa, parks need to provide recreational green space, but also address multiple community and environmental concerns. These projects are not about prescriptive design, but rather involve working with the community to create design solutions that respond to the community’s needs and future development.
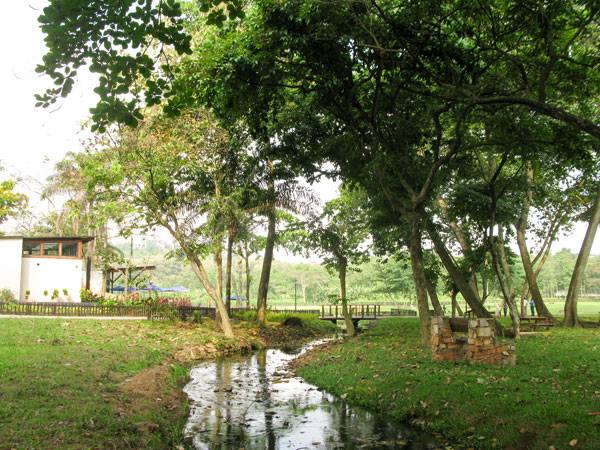
Agodi Park and Gardens. Photo courtesy of Earthworks Landscape Architects
Agodi Park and Gardens
With this in mind, we look at a truly African urban park — Agodi Park and Gardens in Ibadan, Nigeria, by Earthworks Landscape Architects. The name “Ibadan” means “between the savannah and the forest” and it is at the cusp of these two biomes that we find Agodi Park and Gardens. This unique green space lies in the center of Ibadan, providing the bustling metropolis with much-needed park space while serving as an important environmental reserve for indigenous forest and savannah. Over the years, Agodi had fallen into disrepair. A lack of programmatic activity and infrastructure meant that the park was seldom used. Earthworks’ brief was to rehabilitate the natural environment while creating an important economic and cultural asset for the city. Related Articles:
- Cape Town Skatepark Under a Bridge Opens
- Sensational Winding Tree Canopy Walkway
- Top 10 Most Controversial Monuments of the World
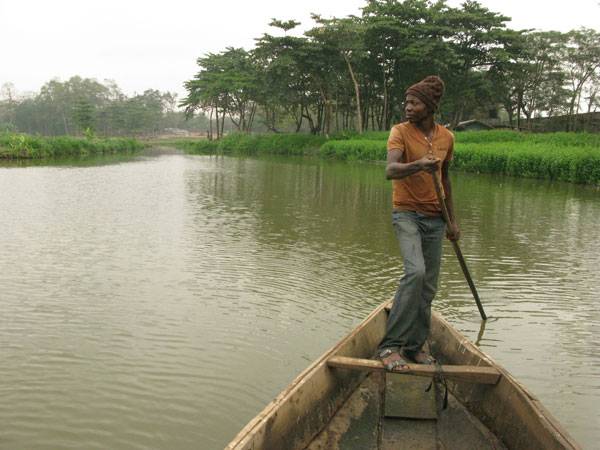
Agodi Park and Gardens. Photo courtesy of Earthworks Landscape Architects
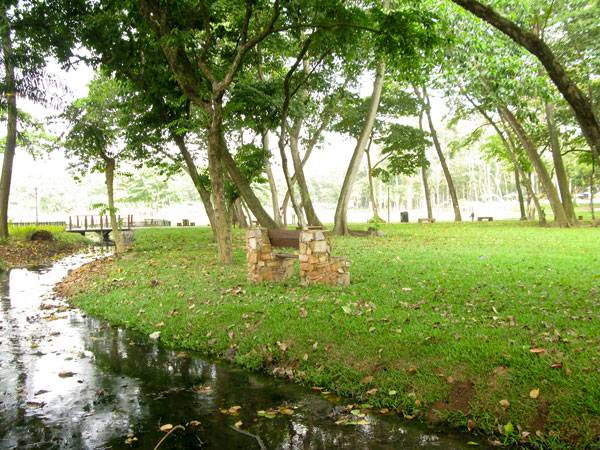
Agodi Park and Gardens. Photo courtesy of Earthworks Landscape Architects
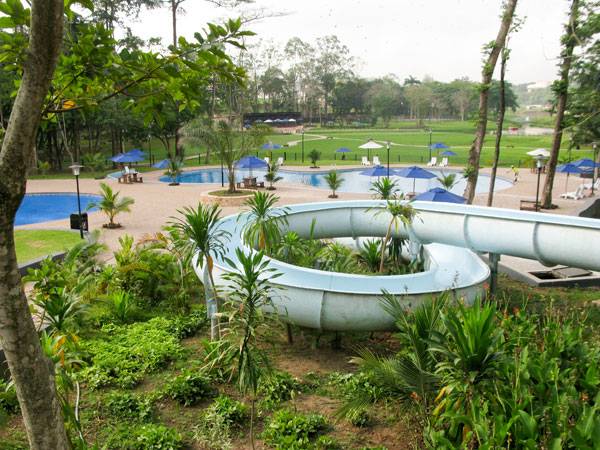
Agodi Park and Gardens. Photo courtesy of Earthworks Landscape Architects
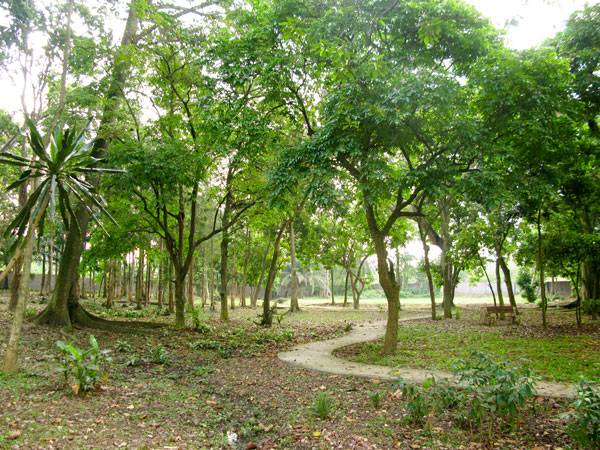
Agodi Park and Gardens. Photo courtesy of Earthworks Landscape Architects
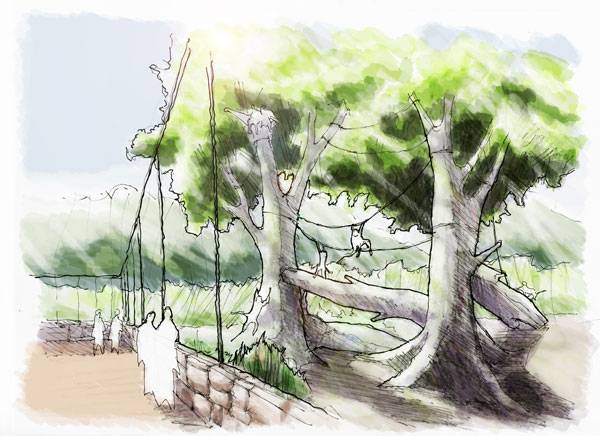
Agodi Park and Gardens. Image courtesy of Earthworks Landscape Architects
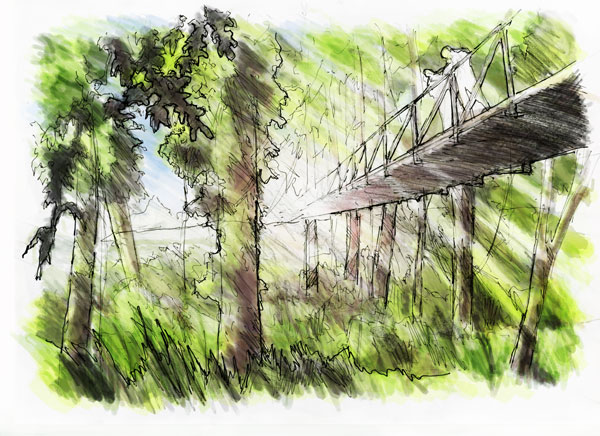
Agodi Park and Gardens. Image courtesy of Earthworks Landscape Architects
Full Project Credits for Agodi Park and Gardens:
Project Name: Agodi Park and Gardens Landscape Architect: Earthworks Landscape Architects Location: Ibadan, Nigeria Developer: AM&SEA with South African and UK partners in construction, engineering, and landscape architectural services. Completion: Phase 1: 2014. Phase 2: In construction
Recommended Reading:
- Landscape Architecture: An Introduction by Robert Holden
- Landscape Architecture, Fifth Edition: A Manual of Environmental Planning and Design by Barry Starke
Article by Rose Buchanan
Place Lazare Goujon is Once Again Dedicated to Pedestrians
Place Lazare Goujon, by In Situ, in Villeurbanne, France. The renovation project of the Place Lazare Goujon square is located at the entrance of the “Gratte-ciel” (skyscraper) district. Some of you already imagine a project in the heart of New York City amid its many towers, but it is far away from that. Place Lazare Goujon is located in France, in the town of Villeurbanne. It’s in the neighborhood called “Gratte-ciel” that we discover a large pedestrian square at the end of a street leading to two towers of 18 floors. These two towers give their name to the district and create the entryway. Extending away from the towers is a series of buildings, ranging from nine to 11 floors and arranged in a graduated manner. Designed by architect Morice Leroux, the buildings’ design somehow creates lightness in the face of this grandiose architecture.
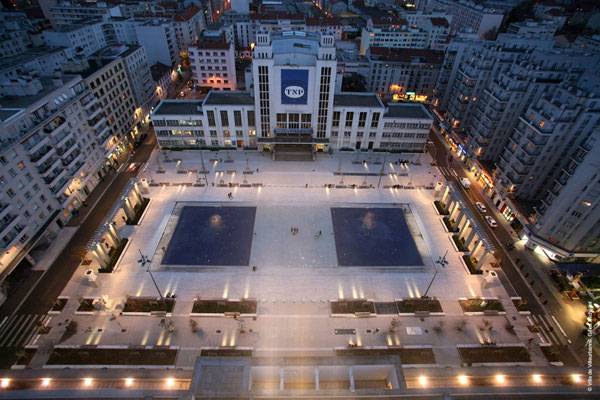
Place Lazare Goujon. Photo credit: In Situ
Place Lazare Goujon
The towers were rather something unusual for their time. Thus, we might ask how they got there. This requires us to jump into the past and return to the 1930s. At this time, Lazare Goujon, mayor of Villeurbanne, wanted to provide social housing to the city’s inhabitants. He embarked on the project of designing the housing towers, with an attention to detail and aesthetics remarkable for the time. Goujon, a doctor, also felt it was important for the residents’ health to provide air circulation in the streets around the buildings.

Place Lazare Goujon. Photo credit: In Situ
- Top 10 Public Squares of the World
- Top 10 Political Squares
- Revitalizing London’s Finsbury Avenue Square
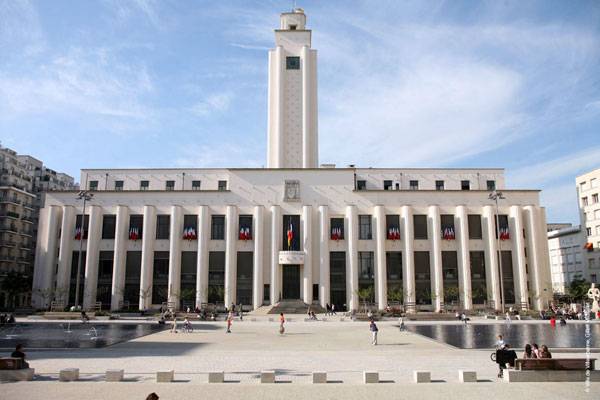
Place Lazare Goujon. Photo credit: In Situ

Place Lazare Goujon. Photo credit: In Situ
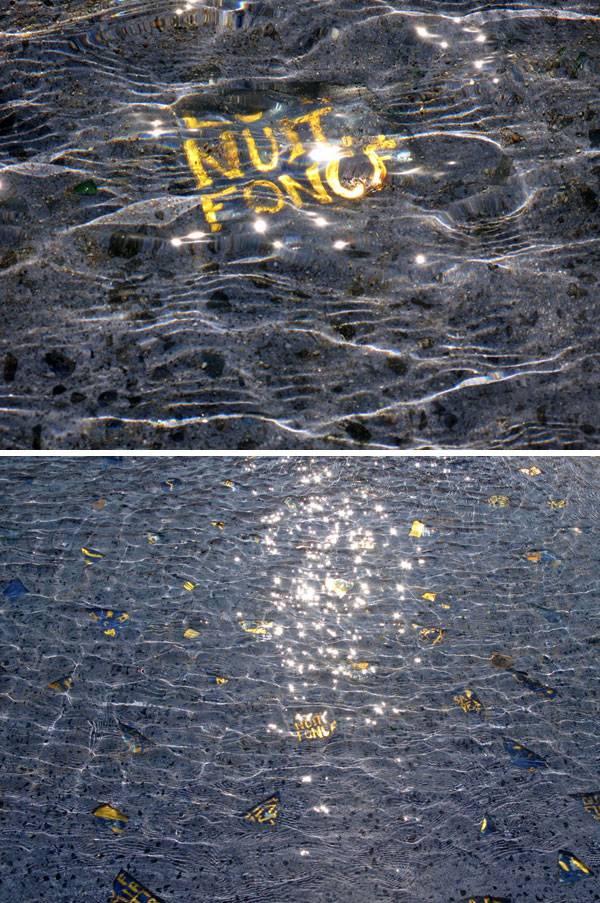
Place Lazare Goujon. Photo credit: In Situ
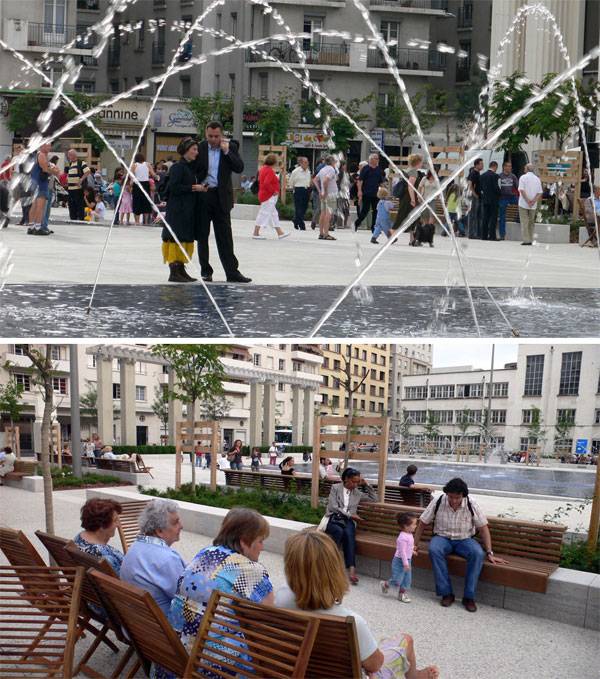
Place Lazare Goujon. Photo credit: In Situ
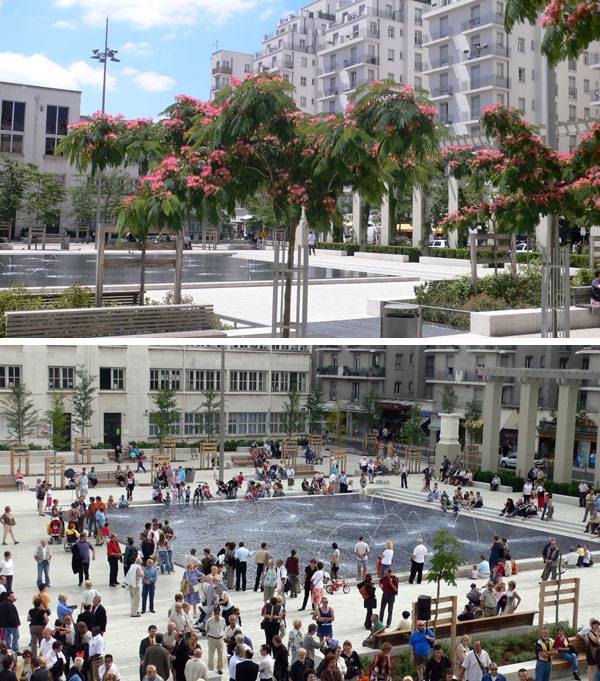
Place Lazare Goujon. Photo credit: In Situ

Place Lazare Goujon. Photo credit: In Situ
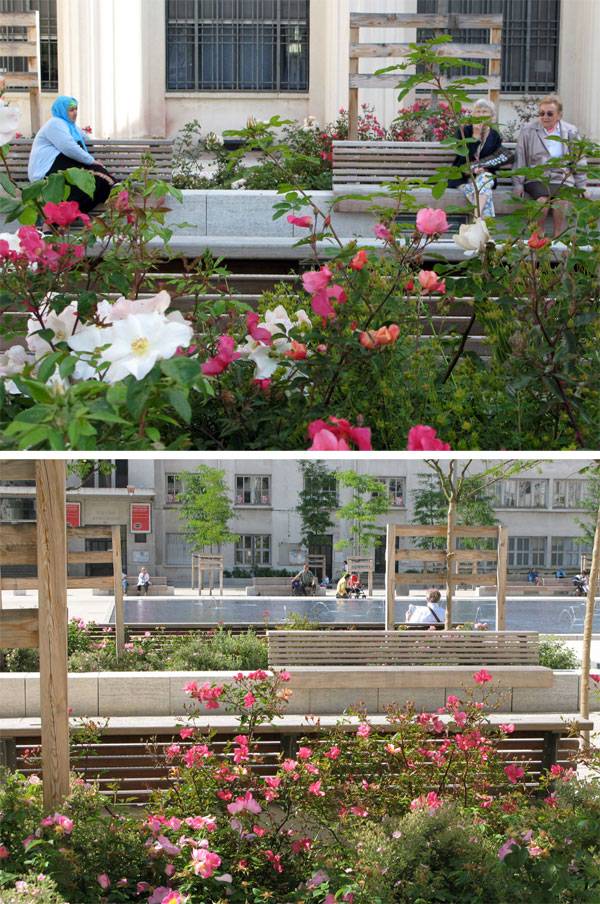
Place Lazare Goujon. Photo credit: In Situ
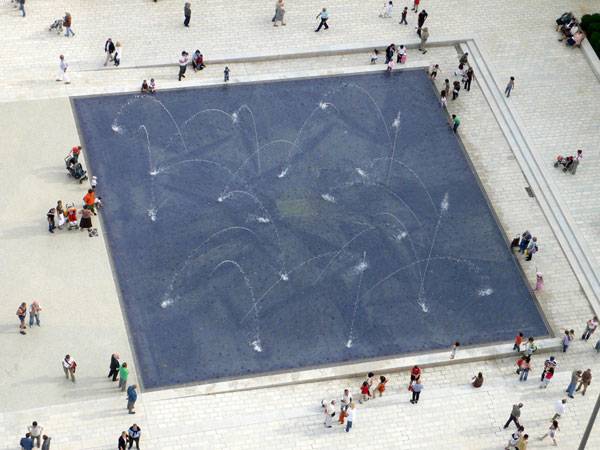
Place Lazare Goujon. Photo credit: In Situ
Full Project Credits for Place Lazare Goujon:
Project name: Place Lazare Goujon Landscape Architect: In Situ Partners: E2CA, BET VRD Location: Villeurbanne, France Area: 10,000 square meters Year: 2008 Show on Google Maps
Recommended Reading:
- Landscape Architecture: An Introduction by Robert Holden
- Landscape Architecture, Fifth Edition: A Manual of Environmental Planning and Design by Barry Starke
Article by Alexandra Wilmet
36 Million Dollars on the Line. What Did They Plan to do with it? People Are Impressed
The New St.Petersburg Pier, Rogers Partners, ASD and Ken Smith Landscape Architect, St. Petersburg, Florida. Rogers Partners Architects & Urban Designers, in partnership with ASD and Ken Smith Landscape Architect, have been chosen as the team to redesign the iconic pier of St. Petersburg, Florida. Each town has its famous landmarks, and the pier is certainly a central element of St. Petersburg. Throughout its history, it has been known as the Railroad Pier, Electric Pier, Municipal Pier, Million-Dollar Pier, and simply The Pier. The pier, which is so essential to the identity of the city, is going to benefit from a redesign process that bears the trademark signature of a talented team.
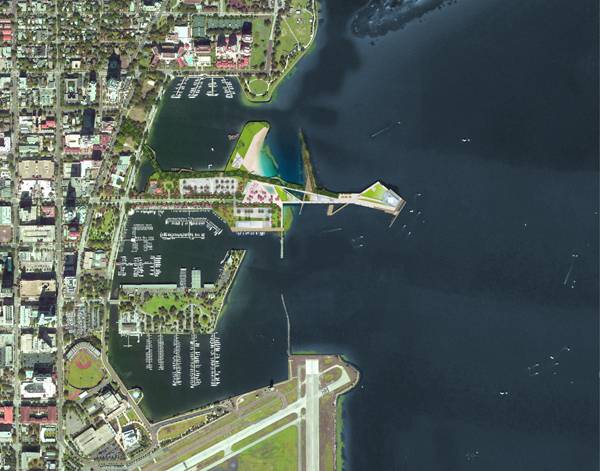
Masterplan New St.Petersburg Pier. Image courtesy of Rogers Partners
The New St.Petersburg Pier
What is the Vision Behind the Project? In choosing the elements of the new St. Petersburg Pier, the creative minds behind the project wanted to create a place full of vitality, serving the needs of both tourists and local residents. The idea was to maintain the pier as an iconic element of the city while turning St. Petersburg’s downtown area into an oasis of relaxation. The project is meant to connect the pier with the rest of the city, especially in relation to the transportation and recreation systems. The team has included bike paths and jogging trails that can be used by tourists and residents alike. Apart from that, the redesigned pier will provide access to new transportation options, such as the Looper Trolley or the potential high-speed ferry.
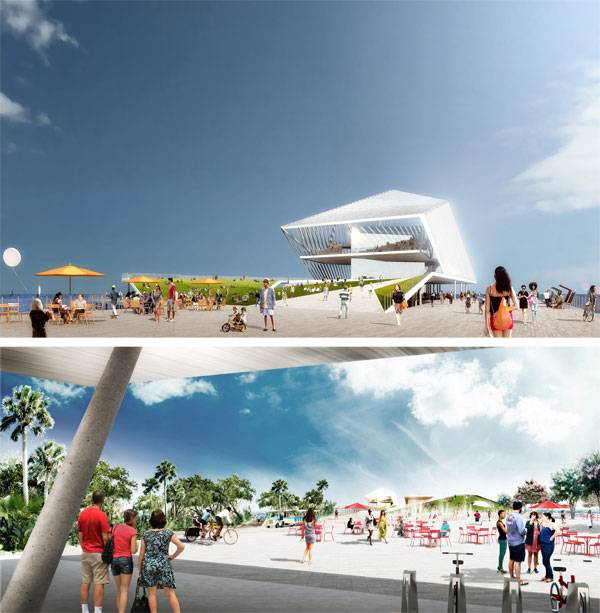
New St.Petersburg Pier. Image courtesy of Rogers Partners
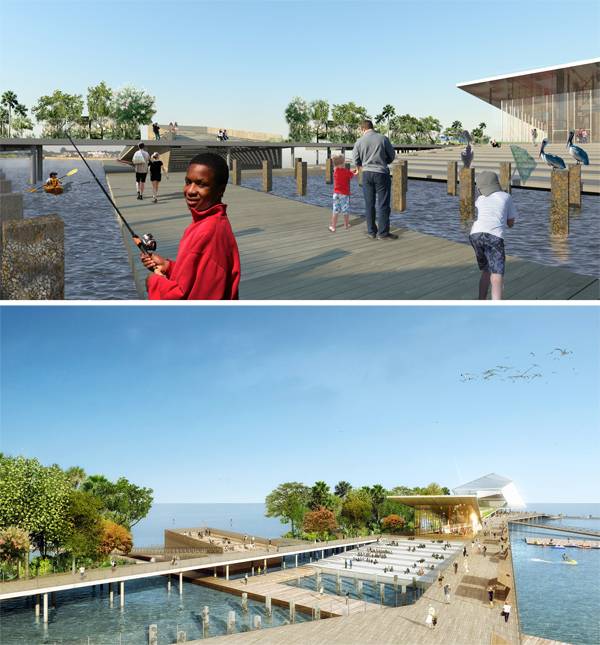
New St.Petersburg Pier. Image courtesy of Rogers Partners
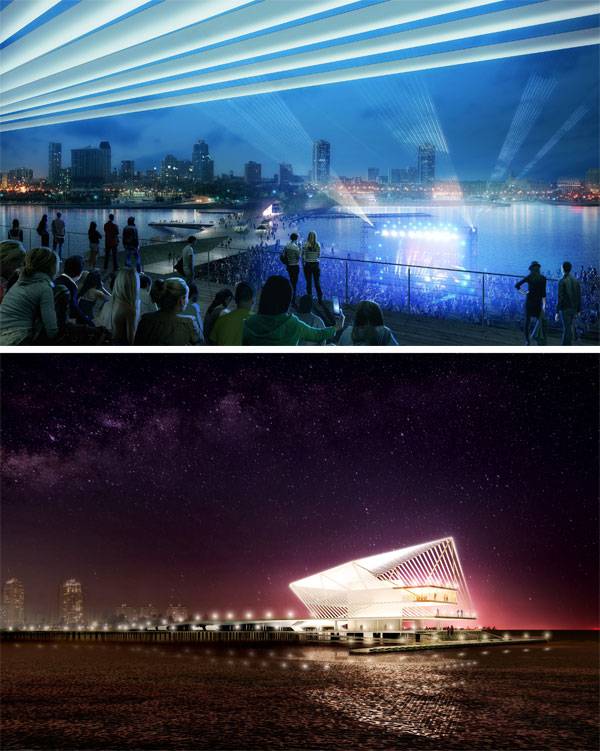
New St.Petersburg Pier. Image courtesy of Rogers Partners
- Race Street Pier Becomes a Vivid and Exciting Place
- How Pier 55 Floating Park is Making the Impossible, Possible
- Could West Harlem Pier Park Be a Model of Environmental Justice?
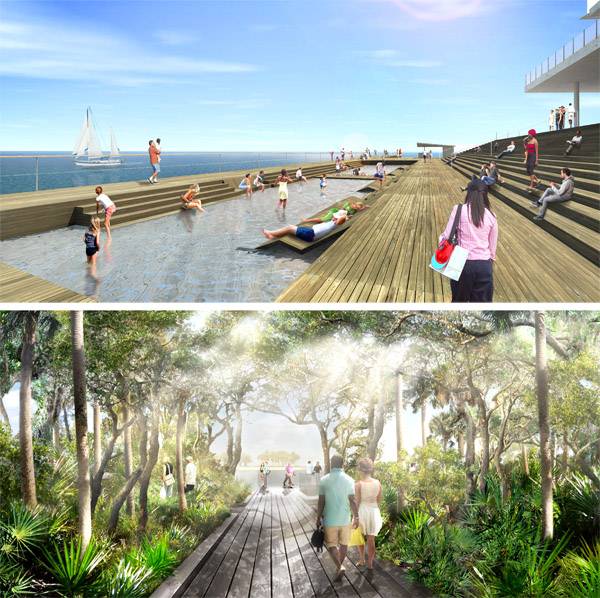
New St.Petersburg Pier. Image courtesy of Rogers Partners
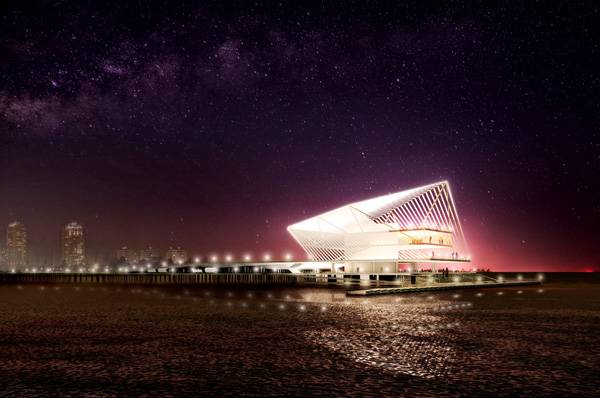
New St.Petersburg Pier. Image courtesy of Rogers Partners
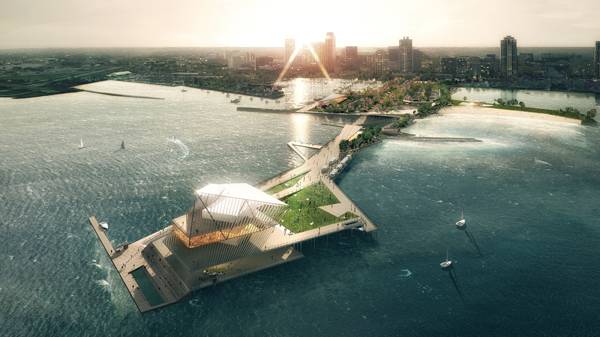
New St.Petersburg Pier. Image courtesy of Rogers Partners
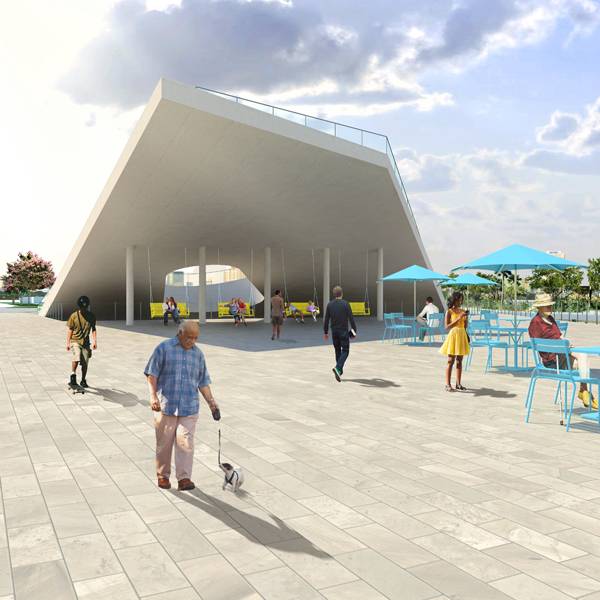
New St.Petersburg Pier. Image courtesy of Rogers Partners
Full Project Credits for The New St.Petersburg Pier
Project Name: New St.Petersburg Pier Location: St. Petersburg, Florida Status: In progress Architecture: Rogers Partners and ASD Landscape Architect: Ken Smith Budget: $46 million
Recommended Reading:
- Landscape Architecture: An Introduction by Robert Holden
- Landscape Architecture, Fifth Edition: A Manual of Environmental Planning and Design by Barry Starke
Article by Alexandra Antipa
How to Transform a Shaded Place into a Blooming Garden
Central garden block B4, by TN Plus, in Boulogne Billancourt, suburbs of Paris, France. Located at Boulogne Billancourt, (suburbs of Paris, France, near the La Seine River) the Boulogne project, designed by TN Plus architects and also called “Central Garden Block B4”, is a landscape project whose leading idea is “to create an undulating green plinth stretching from facade to facade through the garden,” in the words of project manager Andras Jambor. The project integrates public spaces by using a central concrete plateau and proposing a sinuous topography aside the buildings to promote privacy. Because of its form and geometry, the concrete plateau becomes a green plinth that undulates from facade to facade through the open space. The green areas were proposed by considering the preservation of the sunny zones, which are affected by the shade the surrounding buildings create. This aspect defined the flora palette, the color palette, and the geometry of the plateau.
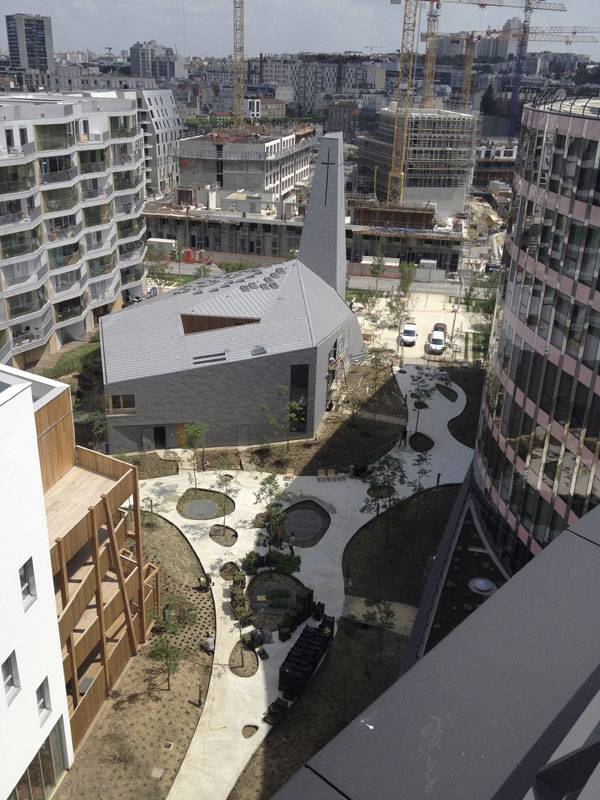
Central garden block B4. Image courtesy of TN Plus
Central garden block B4
As we can observe, the combination of colors and textures of the existing buildings represented a contextual problem that affected the public plaza. In order to establish equilibrium, TN Plus landscape architects proposed sober materials and colors, which, in fact, create an attractive contrast with the existing surroundings. For example, the white color of the concrete plateau contrasted against the brown of the mulch increases the perception that the pavement and mulch platform are floating. Finally, the furniture used at the B4 project respects the presence of the proposed green areas. Along the same design line, benches, fences, and lights interact with space and visitors.
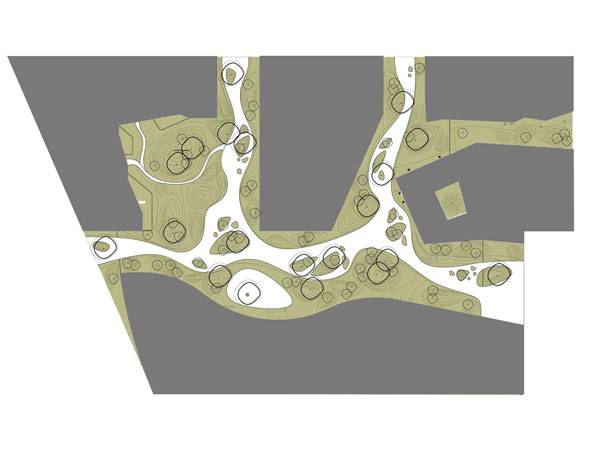
Central garden block B4, masterplan. Image courtesy of TN Plus
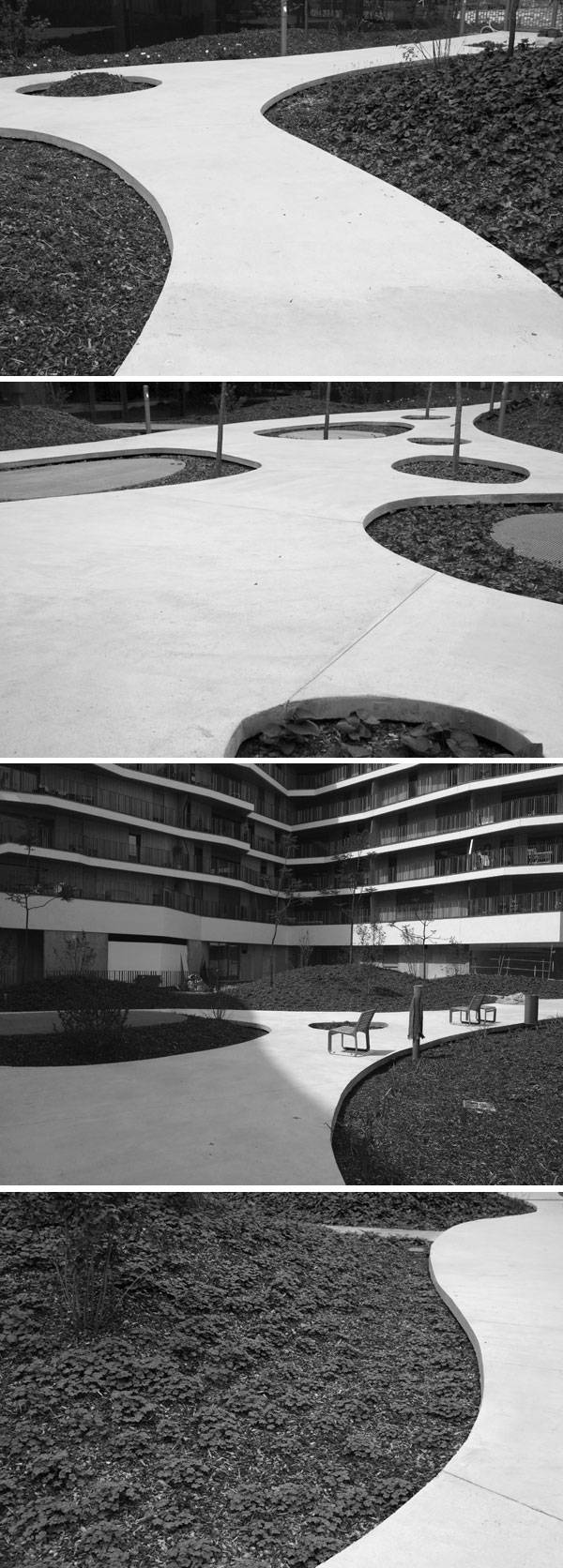
Central garden block B4. Image courtesy of TN Plus
- How the New St. Petersburg Zoo Could Change the Stereotype of Captivity Zoos
- City of Troyes Old District Gets a Complete Makeover
Even with the reduced variation of vegetation species of the flora palette, the distribution of them along the entire concrete plateau creates a colorful pathway with random areas full of flowers. Most of the blooming plants grow in a natural way, creating big purple and pink areas. It is a simple solution, which gives the space a lot of color with low maintenance.
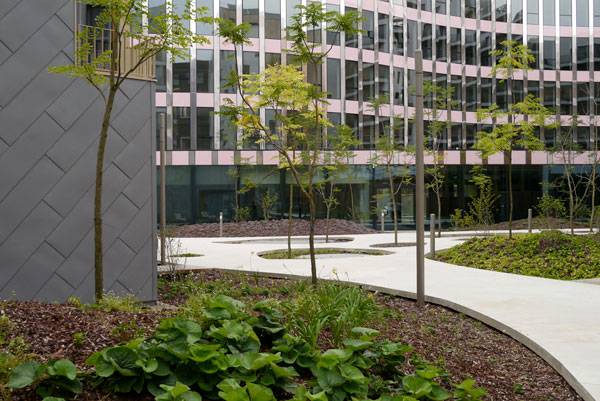
Central garden block B4. Image courtesy of TN Plus
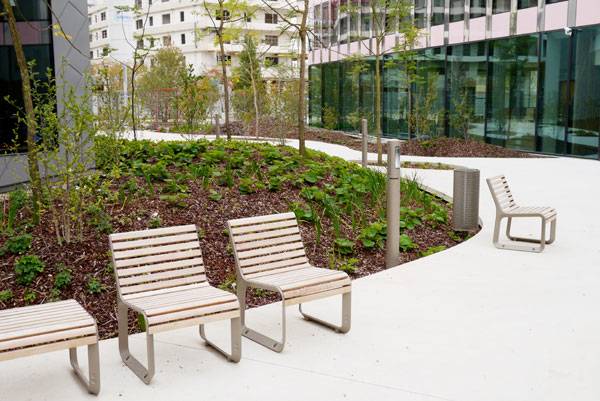
Central garden block B4. Image courtesy of TN Plus
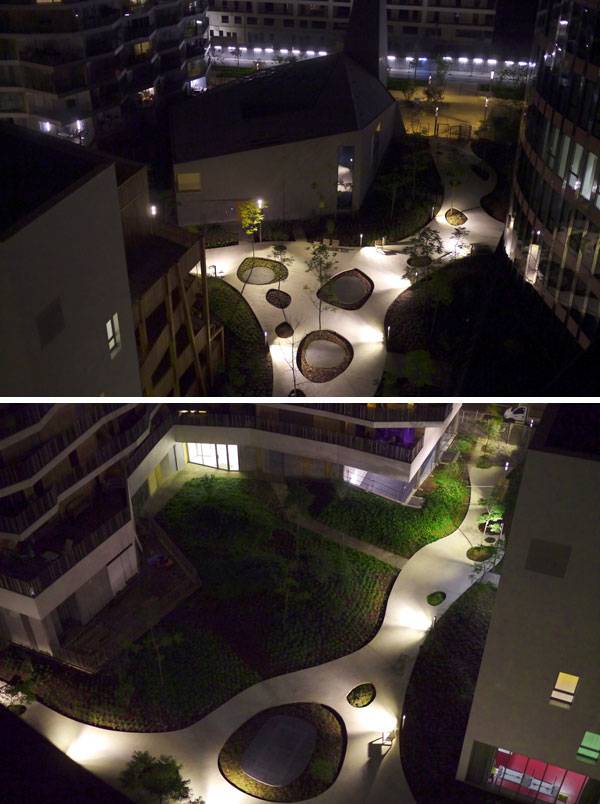
Central garden block B4. Image courtesy of TN Plus
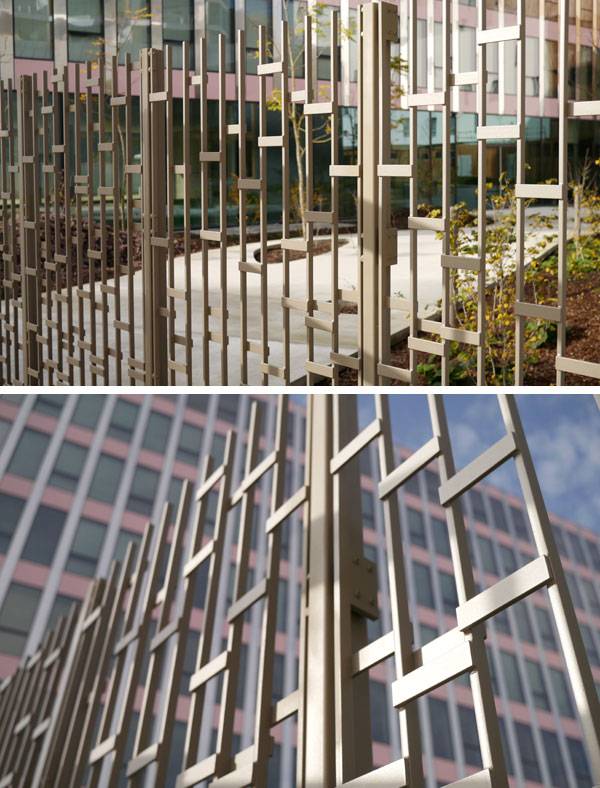
Central garden block B4. Image courtesy of TN Plus
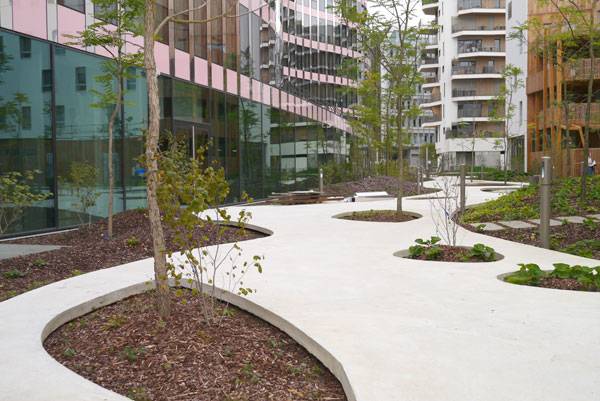
Central garden block B4. Image courtesy of TN Plus
Full Project Credits for Central Garden Block B4
Project: Central garden block B4 / Seguin District Location: Boulogne Billancourt, suburbs of Paris, France Team: Agent: TN+ / BET VRD : SEGIC Architects: Brenac y Gonzalez, Sauerbruch Hutton, KOZ Surface: 1 ha Date of Completion: 2014 Client: SAEM Val de Seine Furnishing / NEXITY Budget: 900,000 euros Developer: SAEM Val de Seine Aménagement Client: NEXITY Team: Landscape Architect Mandatory: TN+ landscape architects / Engineering: SEGIC / Constructing Enterprise Vallois // Architects of the surrounding buildings: Brenac et Gonzalez, Sauerbruch Hutton, KOZ Project Manager: Andras Jambor Show on Google Maps
Recommended Reading:
- Landscape Architecture: An Introduction by Robert Holden
- Landscape Architecture, Fifth Edition: A Manual of Environmental Planning and Design by Barry Starke
Article by Luis Eduardo Guísar Benítez
Sketchy Saturday |038
This week’s Sketchy Saturday top 10. Welcome to the internet’s biggest melting pot of sketchy talent. Each week you guys send us in your best handy work and the LA Team go through it, carefully selecting who should make it into the top 10. It’s no easy task, for two main reasons; one it’s hard to establish a criteria for selection when there are such a diversity of styles on display. Secondly a lot of you are so enthusiastic about Sketchy Saturday that you send in several sketches and as a Sketchy Saturday policy we only select a maximum of one sketch per artist to be featured, this does make things fair but it also means a lot if incredible work does not get featured. Enjoy this week’s Sketchy Saturday top 10! 10. by Kyle Schellhorn, Student at Iowa State University, United States
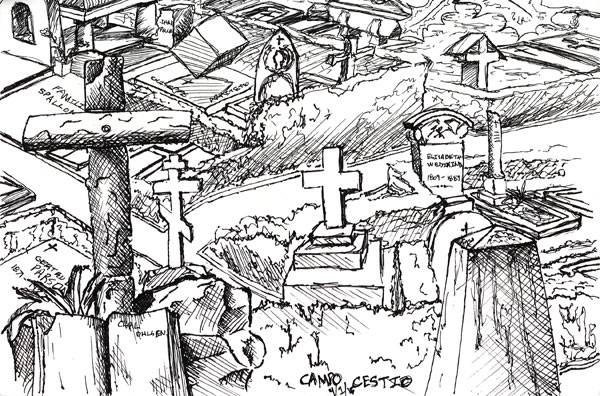
By Kyle Schellhorn
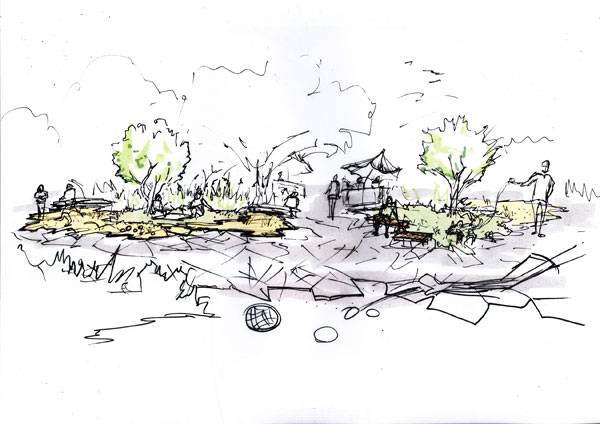
By Eric Arneson
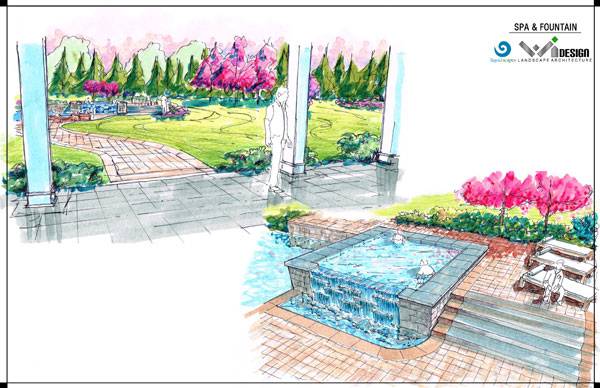
By Pete Bonette
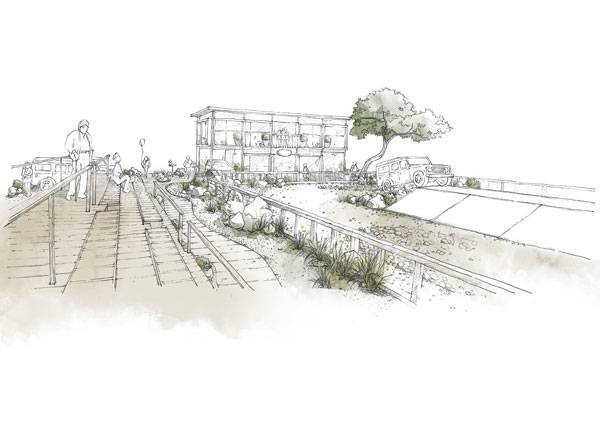
By Ming Song
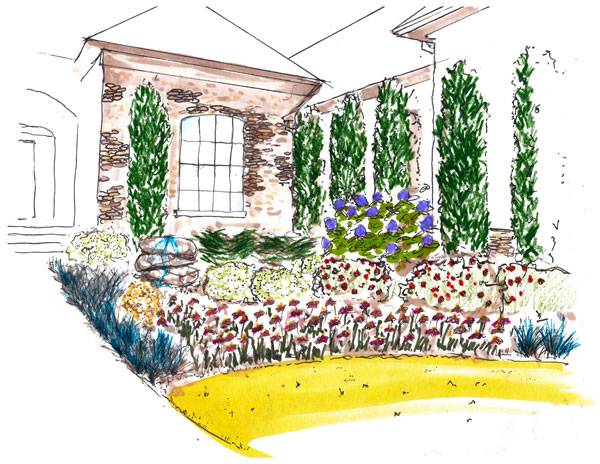
By Brian Hartwyk
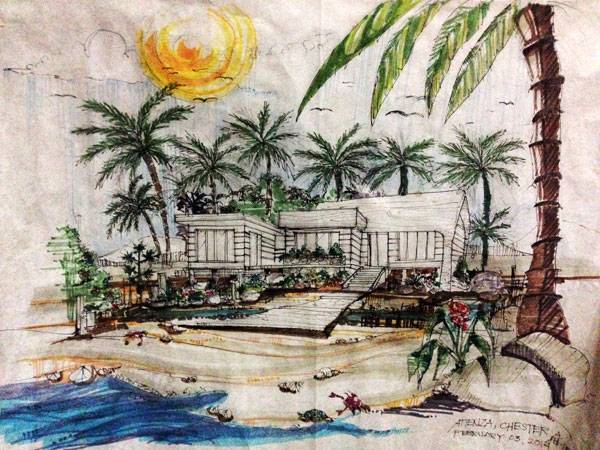
By Chester Arante Atienza
- Top 10 YouTube Tutorials for Technical Drawing
- Digital Drawing for Landscape Architecture, second edition | Book Review
- Freehand Drawing & Discovery by James Richards | Book Review
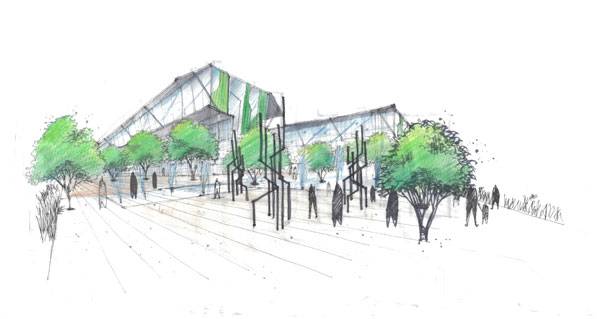
By Nuntiwa Waiyasith
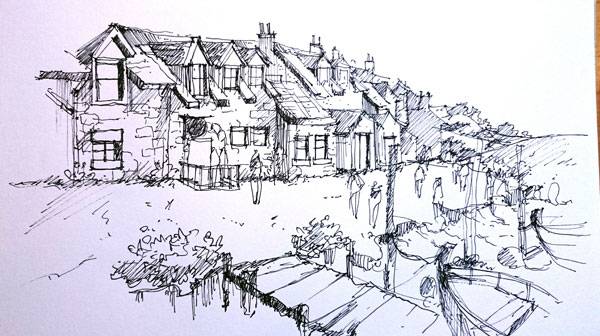
By Nor Hidayah Ramlan
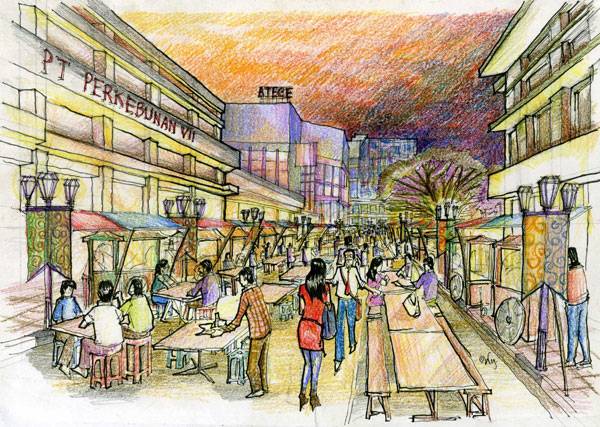
By Osadha Wedyanto

By Kamila Służewska
- Sketching from the Imagination: An Insight into Creative Drawing by 3DTotal
- Architectural Drawing Course by Mo Zell
Article by Scott D. Renwick Return to Homepage
Rakafot School Put Environmental Concerns at the Forefront of Education
Rakafot School, by BO Landscape Architects and KNAFO KLIMOR ARCHITECTS, in Kiryat Bialik, Israel. The Rakafot School is a project of BO Landscape Architects in Kiryat Bialik, a city in Israel’s Haifa District. This project was designed with the idea of reducing environmental impact and combining the lightness and diversity of nature, not only in the design but in the structures, too. From organic shapes to color palettes, the architects intended to give the kids a closer look at the environment by creating an outdoor space where they could play and learn. The Rakafot School is a pilot project of Israel’s Ministry of the Environment. The main idea is to produce a line of ecology-oriented construction for the future so that environmental education will be an essential component of new schools in Israel. Awareness and preservation of the environment, efficient use of resources, and optimum learning conditions are the main concepts to adapt to the new constructions.
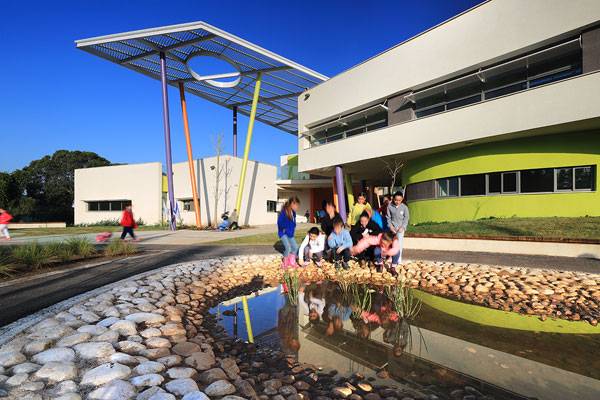
Rakafot School. Photo credit: Amit Haas
Rakafot School
The school consists of three buildings — or wings — each with two floors connected by a liner covered route. Eighteen classrooms are divided into areas for technology and science, library, and administration area. The outdoors is also part of the “learning areas”. Although the designers look at it as a complementing space for the classroom area, they wanted it to be as close to nature as possible, flexible, with movement, and with a lot of forms and color. They see it as a “refuge” from the classroom, a place to observe, study, and learn. Related Articles:
- How PS 234 Independence School Play Yard Transformed Into Flexible Play Space
- How Yi Zhong De Sheng Secondary School Mixes Play With Learning
- How to Grow a School Garden – Book Review
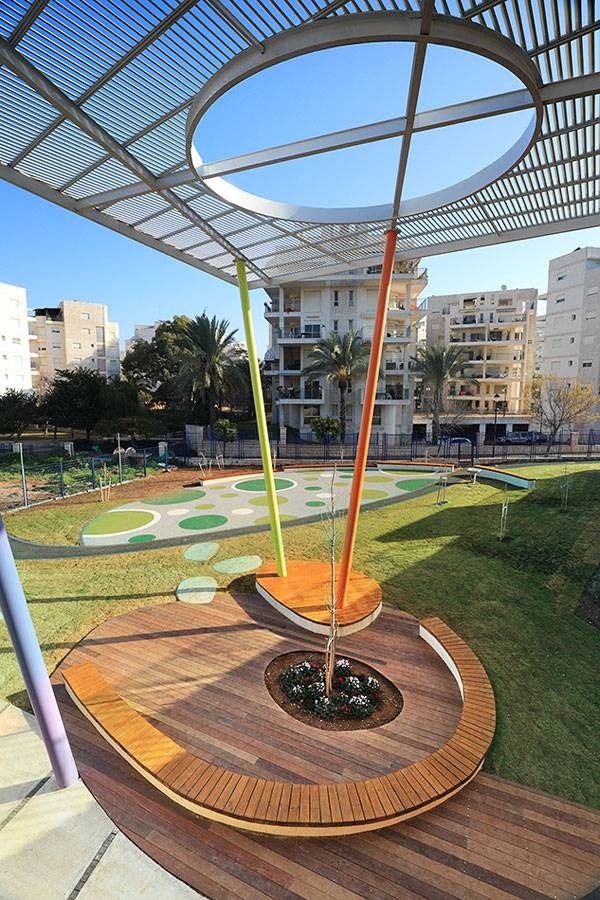
Rakafot School. Photo credit: Amit Haas
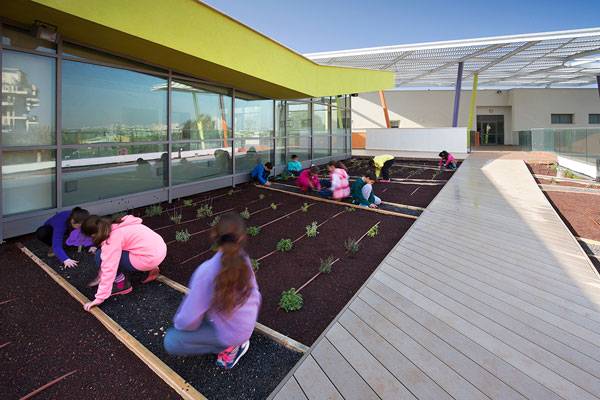
Rakafot School. Photo credit: Amit Haas
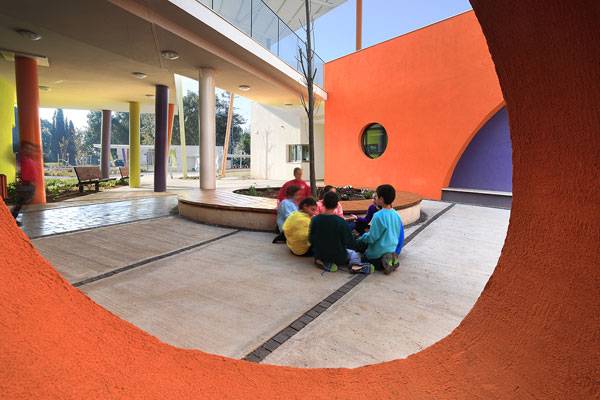
Rakafot School. Photo credit: Amit Haas
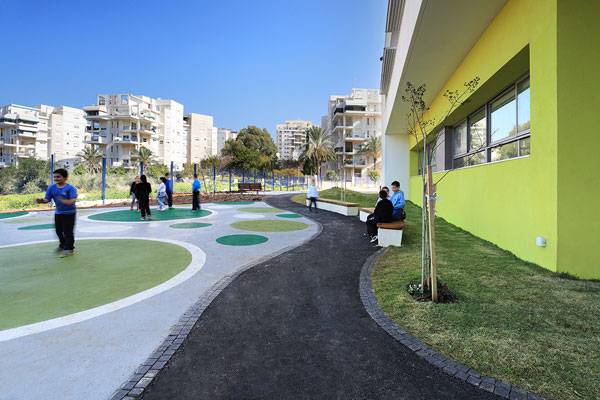
Rakafot School. Photo credit: Amit Haas
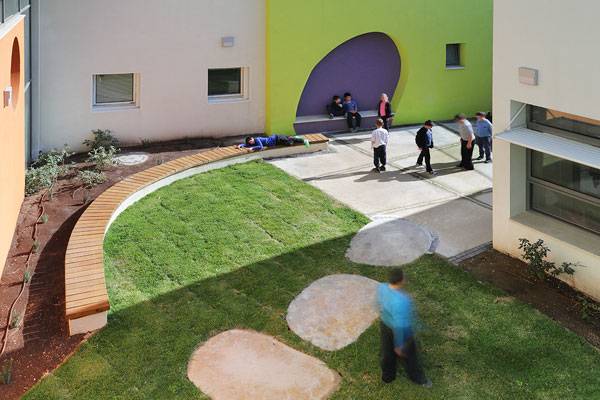
Rakafot School. Photo credit: Amit Haas
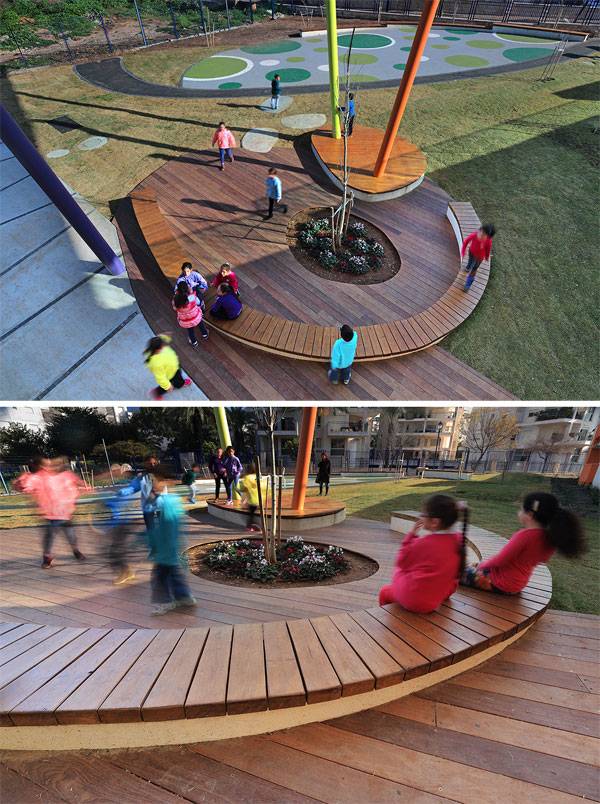
Rakafot School. Photo credit: Amit Haas
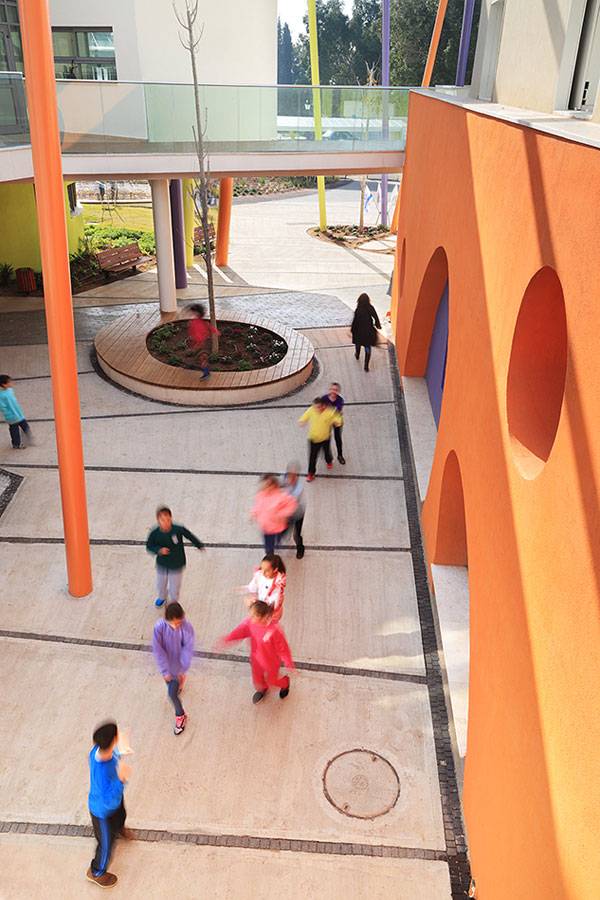
Rakafot School. Photo credit: Amit Haas
Full Project Credits for Rakafot School
Project: Rakafot School Architects: Knafo Klimor Architects Landscape Architects: BO – Landscape Architects Structural Engineer: Remix – Consultants, Planning & Engineering Electrical Engineer: Tel – Electric Engineering Green Construction/Service Engineer: Advanced Energy Systems Water & Drainage: S. Agnon and Partners Safety Consultant: Naftaly Ronen Architects Roads Design & Planning: Zvika Nave Development Contractor: Hisham Khmeisi, Hisham Group Project Management & Supervision: Nativ Engineering & Management Ltd. Location: Kiryat Bialik, Israel Area: 2,700 m² Year: 2015
Recommended Reading:
- Landscape Architecture: An Introduction by Robert Holden
- Landscape Architecture, Fifth Edition: A Manual of Environmental Planning and Design by Barry Starke
Article by Tahío Avila
The Award Winning Quarry Garden Breathes Life Back into Abandoned Site
Quarry Garden in Shanghai Botanical Garden, by THUPDI and Tsinghua University, Shanghai, China. When reclaiming a quarry, many landscape architects typically return the site as close to its original context as possible — or at least downplay its industrial past. That is exactly the opposite of what THUPDI and Tsinghua University did when designing the Quarry Garden in Shanghai, China, and the results couldn’t be more dramatic. The stripped landscape offered a unique opportunity for the designers to create an unusual space that gives insight into the practice of mining in China, as well as breathe life back into the site by creating an eco-friendly public space. The design’s sensitivity and acceptance of the former quarry’s historical, cultural, and ecological context are largely the reason why it won the 2012 ASLA Honour Award.
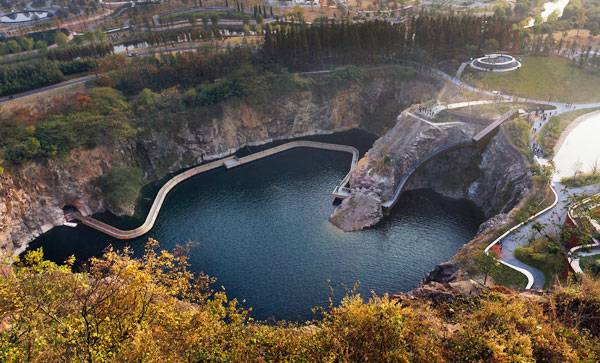
Quarry Garden in Shanghai Botanical Garden. Photography credit: Yao Chen
Quarry Garden in Shanghai Botanical Garden
The Quarry Garden is situated within the Chenshan Botanical Garden, the largest botanical garden in Shanghai. The 4.26-hectare space that comprised the quarry was operational from the early 1950s until it was abandoned in the 1980s. The landscape on Chen Moountain was left badly scarred, stripping away the surface vegetation and creating habitat fragmentation. As part of municipal improvements for Shanghai’s 2010 World Expo, the government spent an estimated $319 million on the entire botanical garden project.
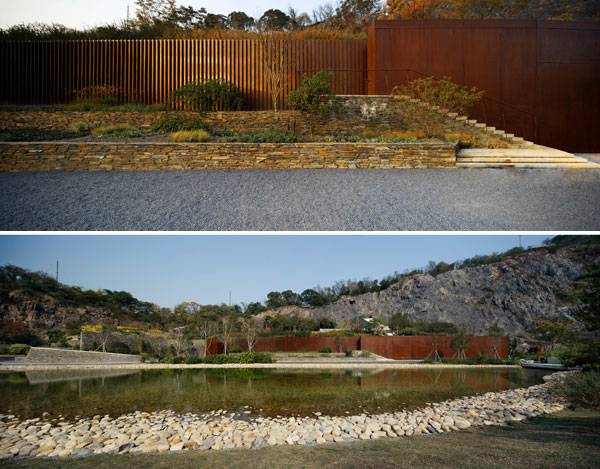
Quarry Garden in Shanghai Botanical Garden. Photography credit: Yao Chen
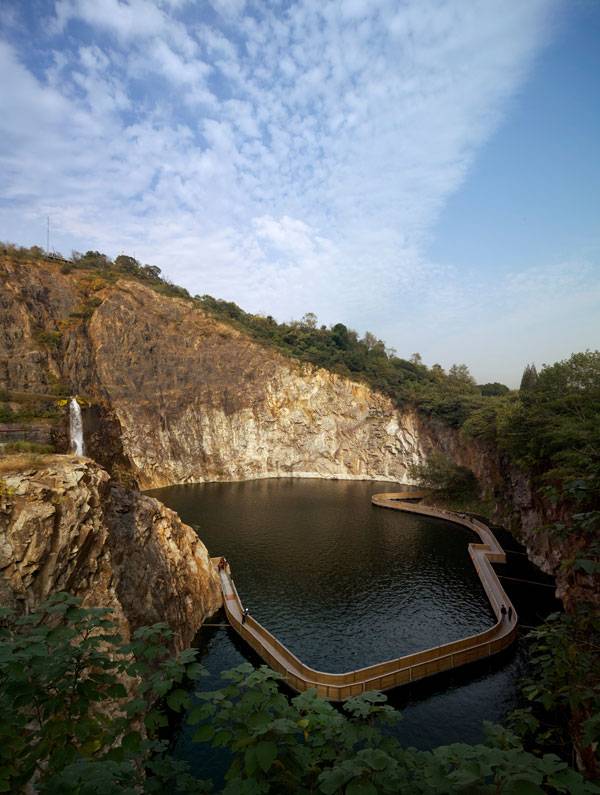
Quarry Garden in Shanghai Botanical Garden. Photography credit: Yao Chen
- Cor-Ten Steel: The Essential Guide
- Metamorphous: The Constantly Changing Seawall Sculpture
- Urban Jungle Created to Perfection by Agence TER
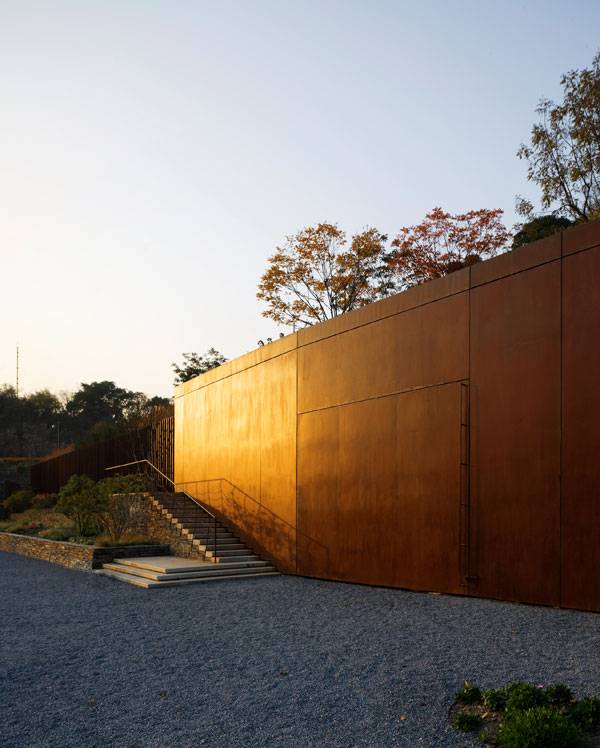
Quarry Garden in Shanghai Botanical Garden. Photography credit: Yao Chen
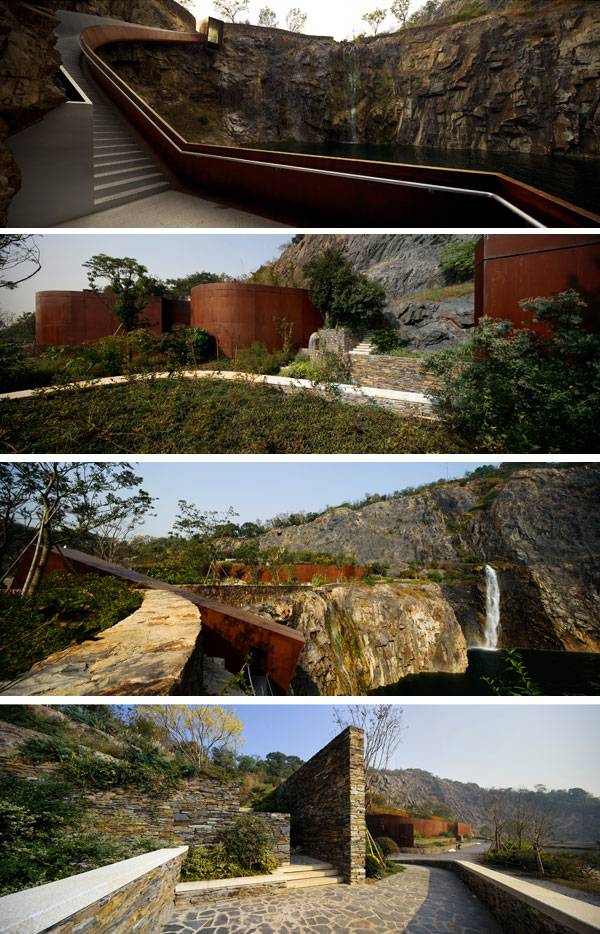
Quarry Garden in Shanghai Botanical Garden. Photography credit: Yao Chen
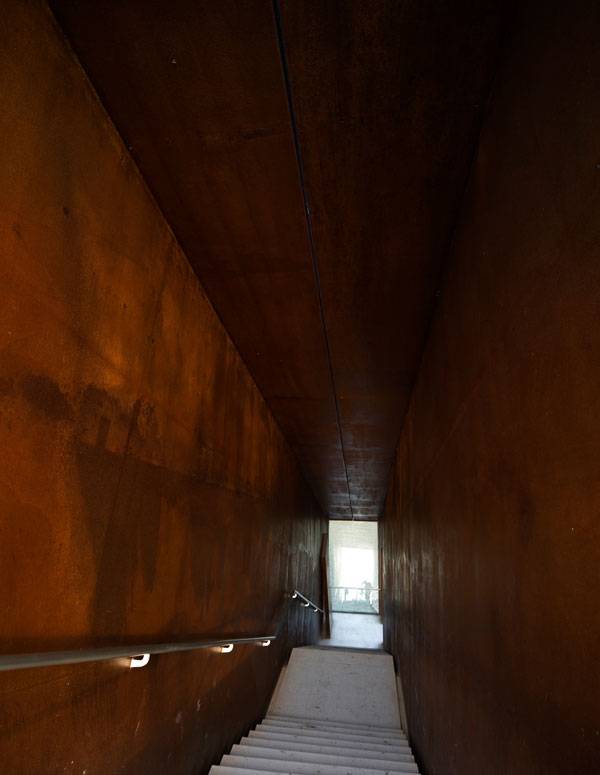
Quarry Garden in Shanghai Botanical Garden. Photography credit: Yao Chen
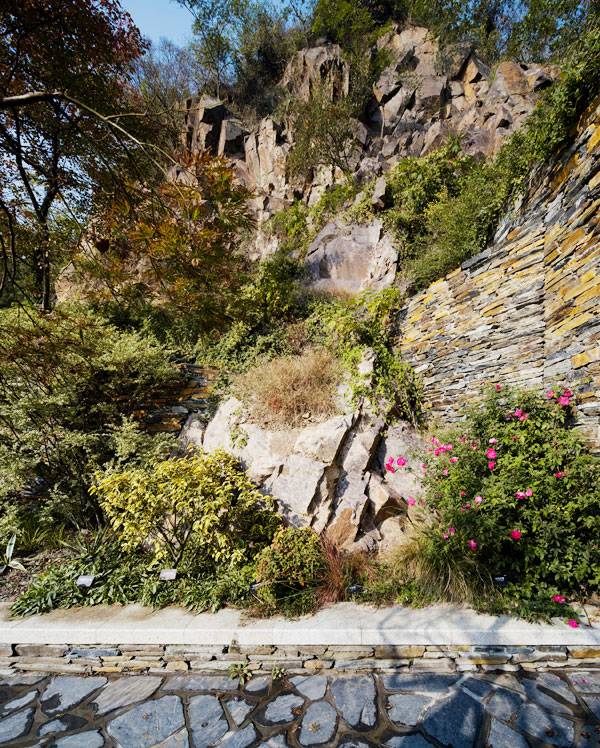
Quarry Garden in Shanghai Botanical Garden. Photography credit: Yao Chen
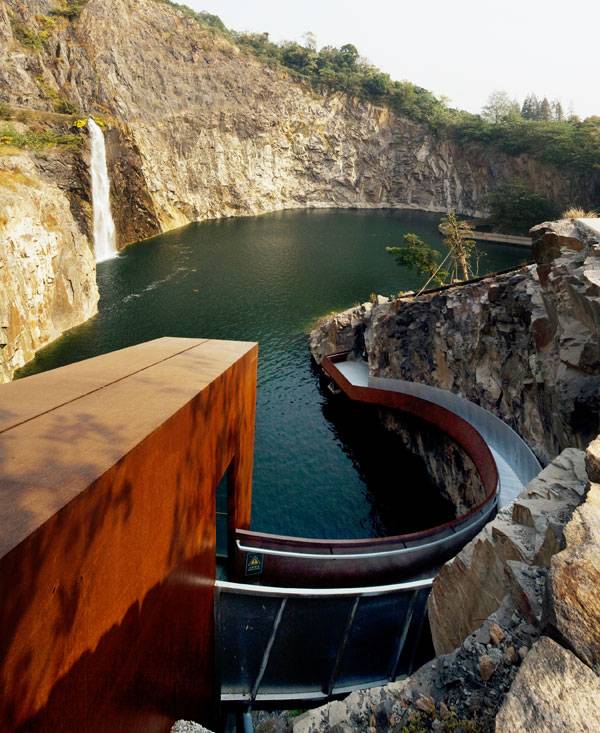
Quarry Garden in Shanghai Botanical Garden. Photography credit: Yao Chen
Full Project Credits for Quarry Garden in Shanghai Botanical Garden
Project: Quarry Garden in Shanghai Botanical Garden Landscape Architecture: THUPDI & Tsinghua University, Beijing Lead Designer: Yufan Zhu Landscape Architects of Record: Yufan Zhu, Yujun Yao, Fanyu Meng, Zhenwei Zhang, Shuni Feng, Ling Qi, Dan Wang, Weiwei Zhai, Chang Guo, Zhiguo Yan, Jianyu Sun, Tianzheng Sun, Zhanzhan Yang Location: Songjiang District, Shanghai, China Client: Guiping Peng, Construction Headquarter of Shanghai Botanical Garden Award: This project won ASLA Honor Award 2012 Date of Construction: 2010 Size: 4.26 hectares (10.53 acres) Photography credit: Yao Chen Firm/School/Agency involved: Department of Landscape Architecture, School of Architecture, Tsinghua University Research Center of Landscape vs Design Study Urban Planning & Design Institute of Tsinghua Engineering Design Group Xiaohong He (Senior Structural Engineer) Aijun Cui (Water Supply & Drainage Engineer) From Beijing Zhongyuan Engineering Design and Consult Co. Show on Google Maps
Recommended Reading:
- Landscape Architecture: An Introduction by Robert Holden
- Landscape Architecture, Fifth Edition: A Manual of Environmental Planning and Design by Barry Starke
Article by Taylor Stapleton
Offenbacher Hafen Turns from Polluted Industrial Port to Ecological Riverfront
Offenbacher Hafen, Atelier Dreiseitl, Frankfurt, Germany. For the past two decades, sustainability and creating ecological cities have become the buzz words dominating discussions on nature in the city. But these countless discussions and debates on the matter are often accompanied by a shadow of skepticism in regard to their actual implementation. Landscape architects are among the main key players — although not the only ones — who have taken on the responsibility of showing how these concepts can be applied to real-life projects. So what are the factors that can contribute to shaping an ecological city through a landscape architecture project? The award-winning design of Offenbach Harbor (Offenbacher Hafen) shows a genuine example of how it can be done.
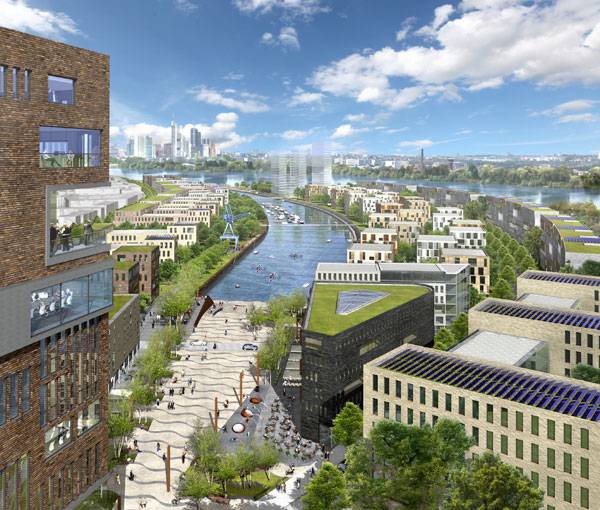
Offenbacher Hafen. Image credit: Atelier Dreiseitl.
Offenbacher Hafen
The Legacy of Industrial Revitalization in Germany One of the challenges standing in the way of creating ecological spaces is represented by the many factories and industrial landscapes made obsolete in the decline of heavy industry. Examples from the Ruhr and other regions of industrial Germany prove that this country stands as a pioneer in industrial revitalization. Offenbach Harbor, located on the Main River in Frankfurt, Germany, is a former industrial port that had been utilized since the 1950s for the storage and transportation of petroleum, sand, scrap metal, and gravel. The plan to transform this area into a new commercial and residential zone has initiated a €800-million project that would change the face of the port and give it a new identity.
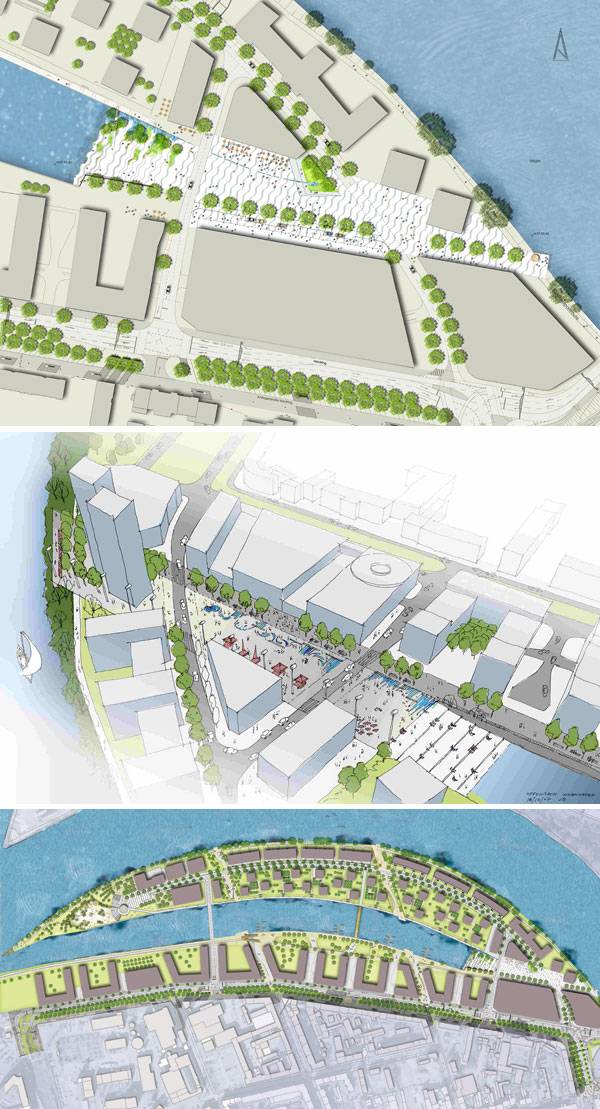
Offenbacher Hafen. Image credit: Atelier Dreiseitl.
- How The Chicago City Hall Green Roof is Greening the Concrete Jungle
- Potsdamer Platz in Berlin Becomes a Sustainable Ecofriendly Urban Square
- How Bishan Park Became “The Central Park” of Singapore
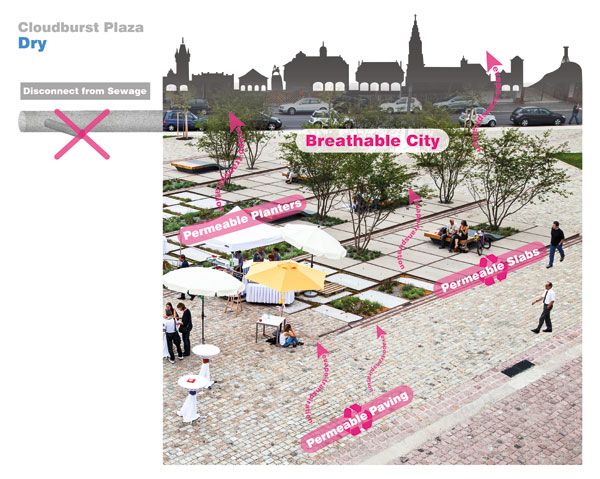
Zollhallen Plaza. Image credit: Atelier Dreiseitl
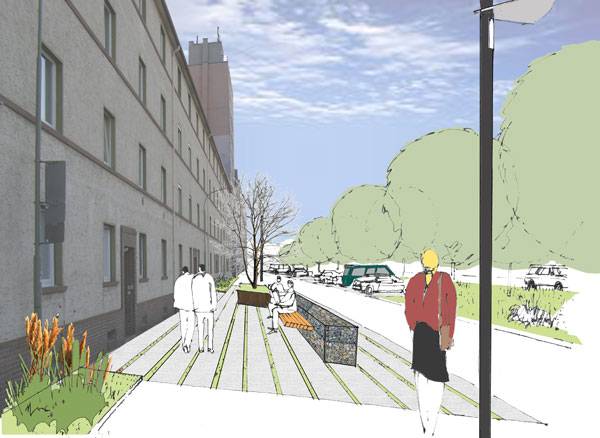
Offenbacher Hafen. Image credit: Atelier Dreiseitl.
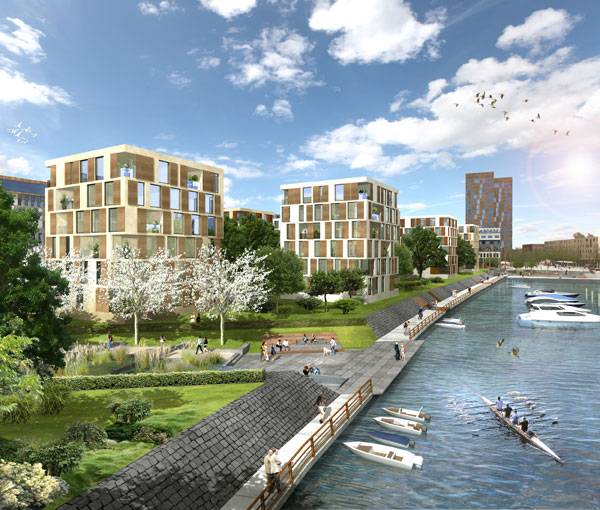
Offenbacher Hafen. Image credit: Atelier Dreiseitl.
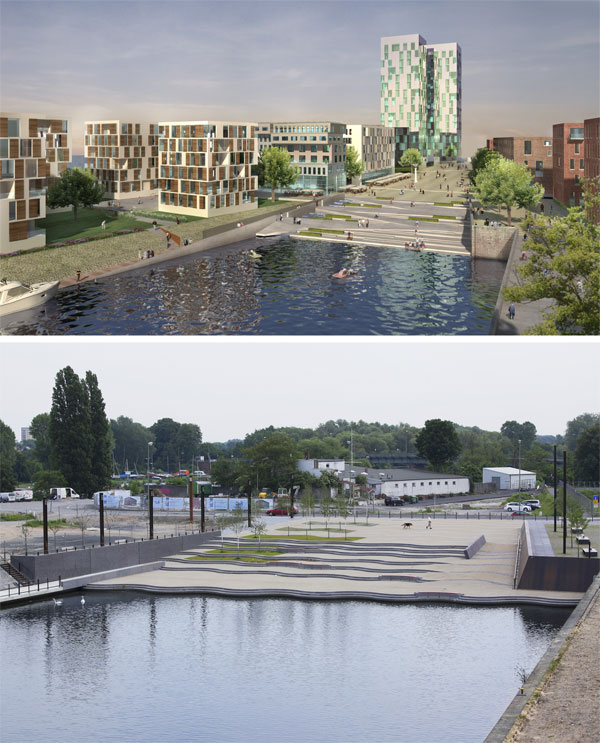
Offenbacher Hafen. Image credit: Atelier Dreiseitl.
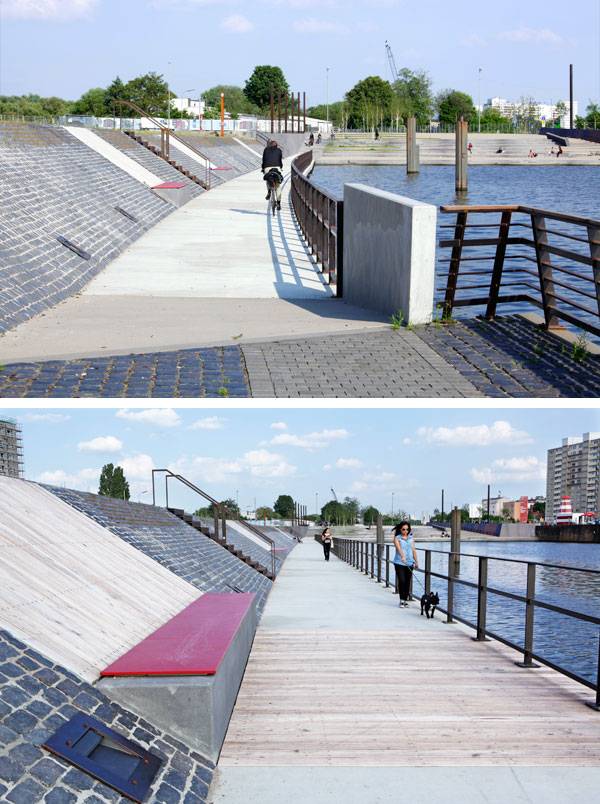
Offenbacher Hafen. Image credit: Atelier Dreiseitl.
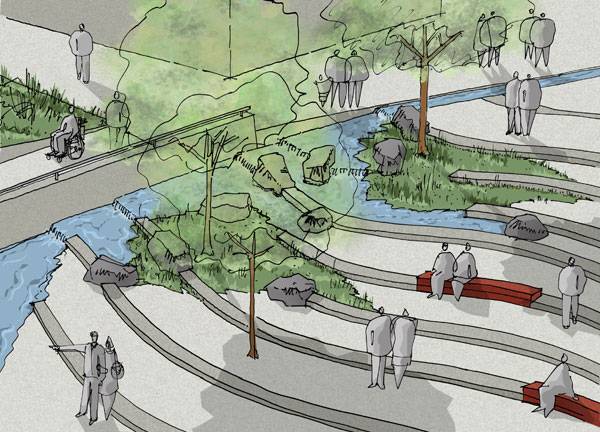
Offenbacher Hafen. Image credit: Atelier Dreiseitl.
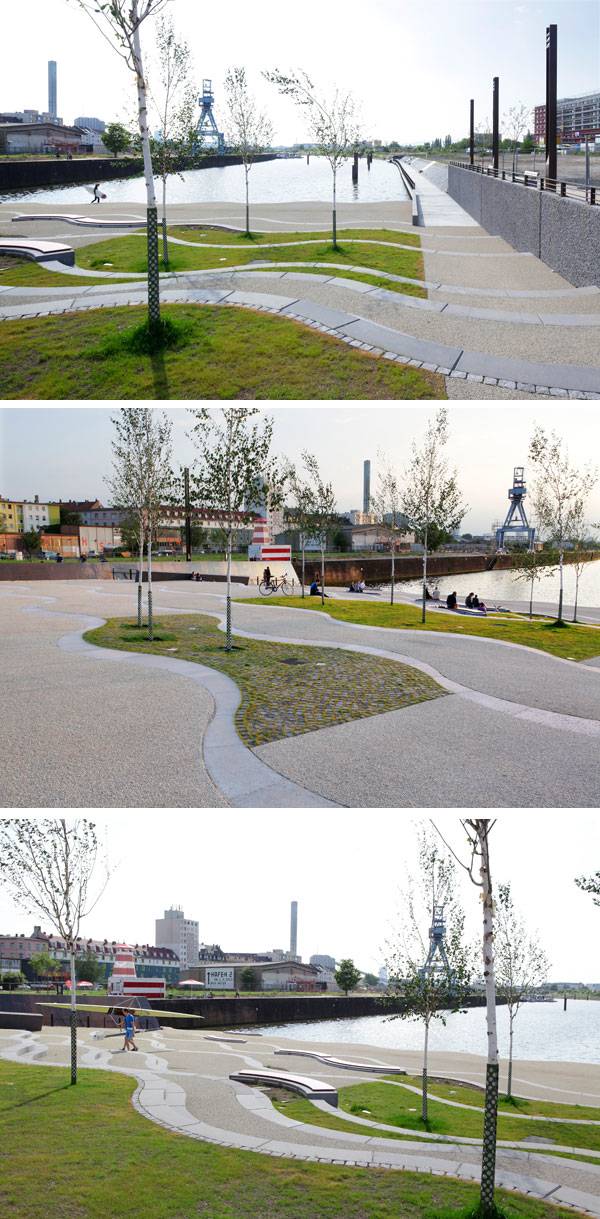
Offenbacher Hafen. Image credit: Atelier Dreiseitl.
Full Project Credits for Offenbacher Hafen
Project Title: Offenbacher Hafen (Offenbach Harbor) Landscape Architect: Atelier Dreiseitl Client: Mainviertel Offenbach GmbH & Co. KG Location: Frankfurt, Germany Expected Year of Completion: 2020 Area: 290,000 m2 Budget: 800 million euros Award: DGNB Gold Sustainable City District
Recommended Reading:
- Landscape Architecture: An Introduction by Robert Holden
- Landscape Architecture, Fifth Edition: A Manual of Environmental Planning and Design by Barry Starke
Article by Dalia Zein



