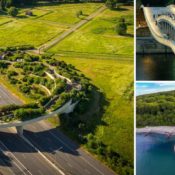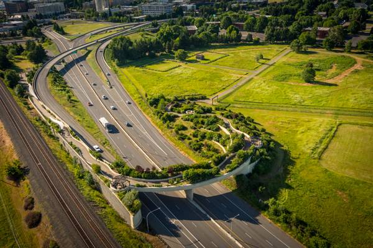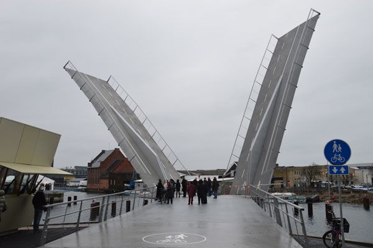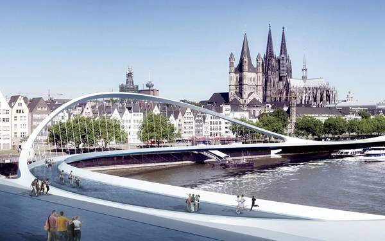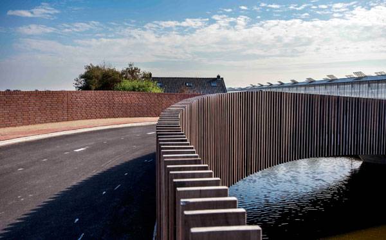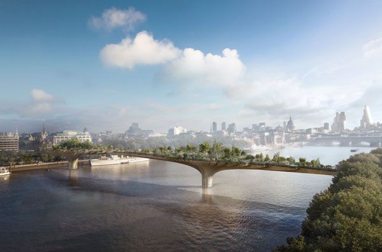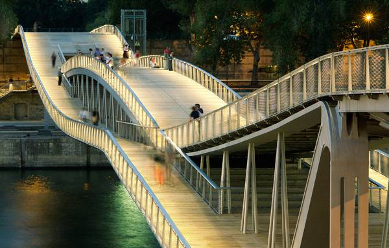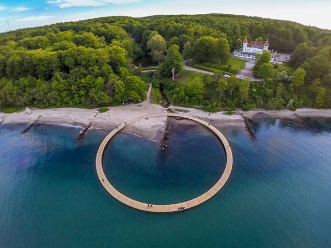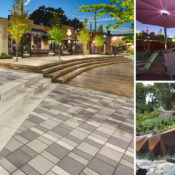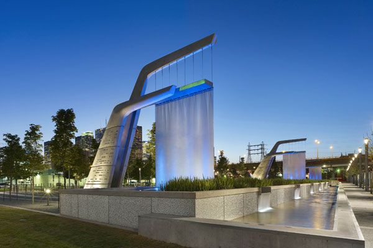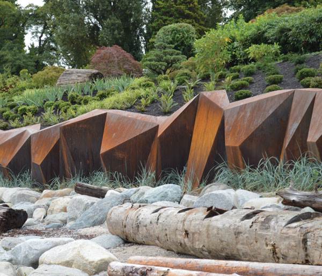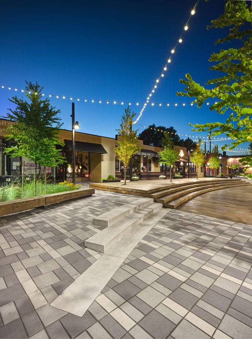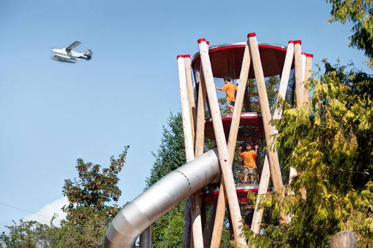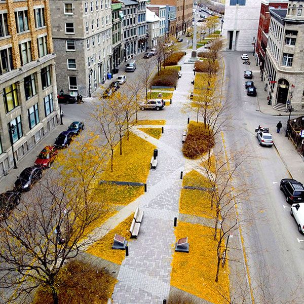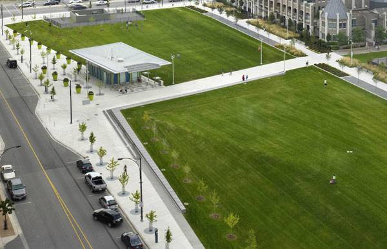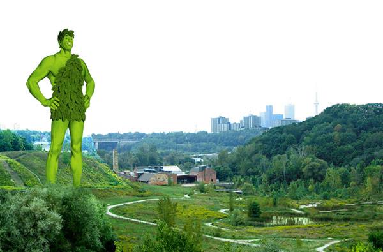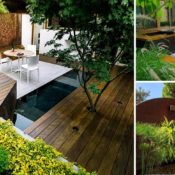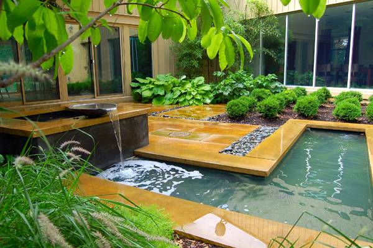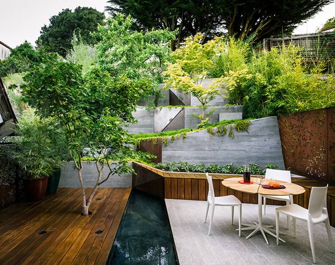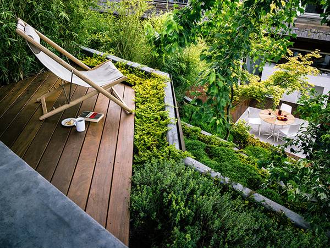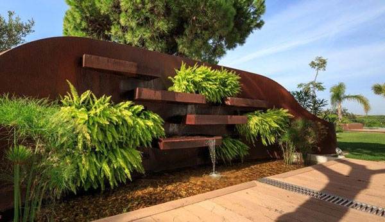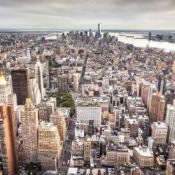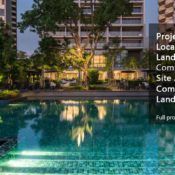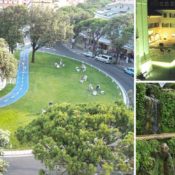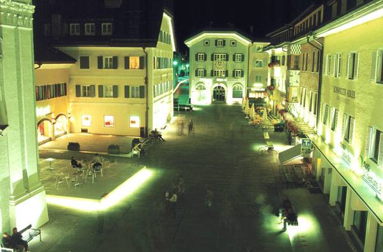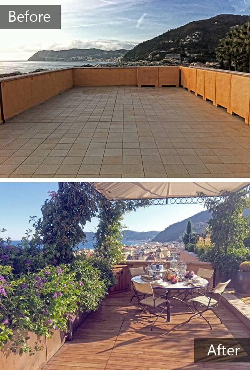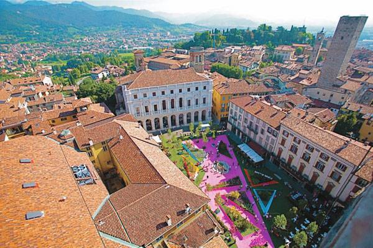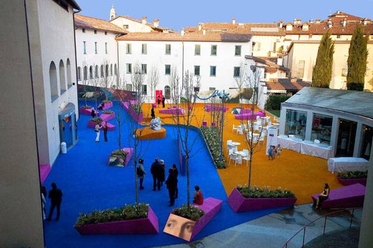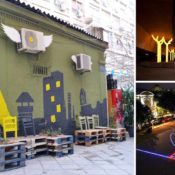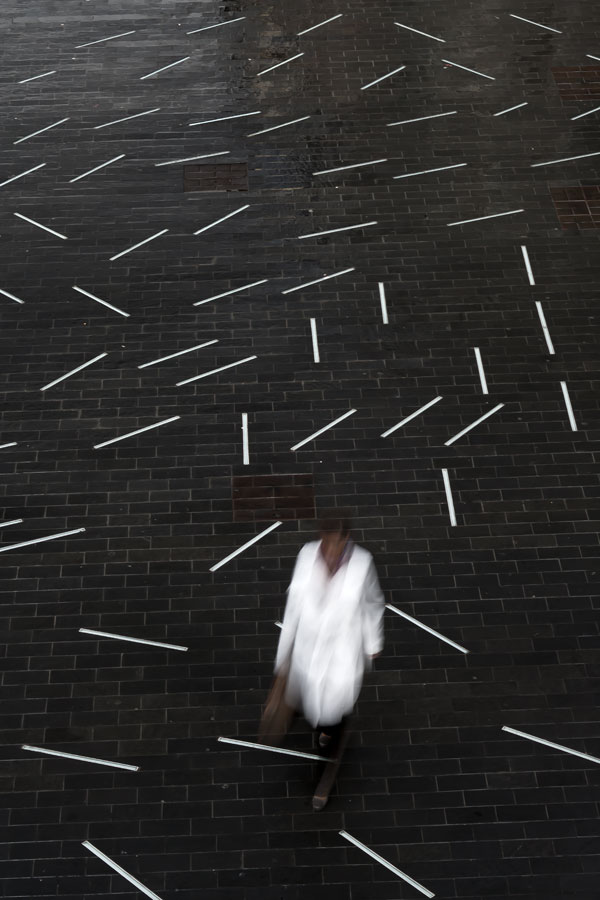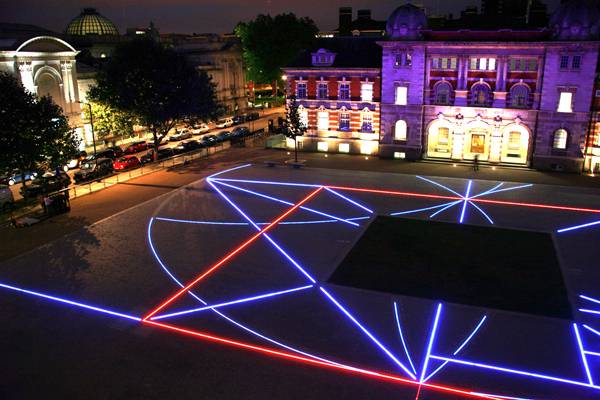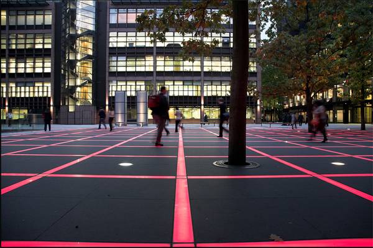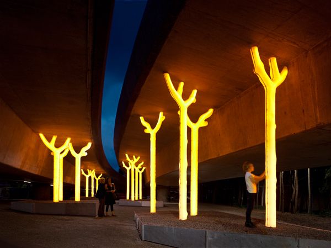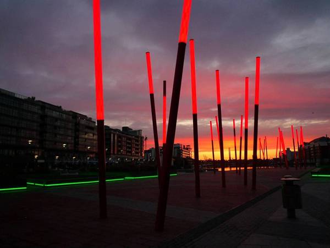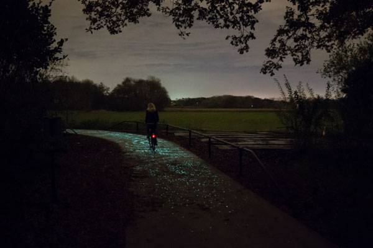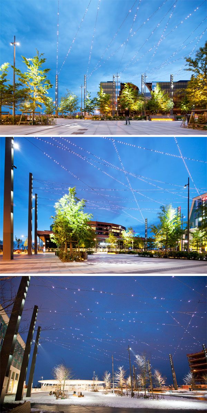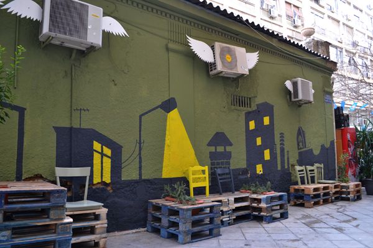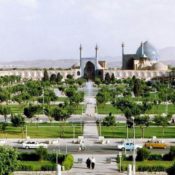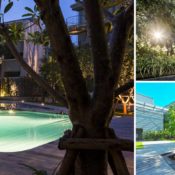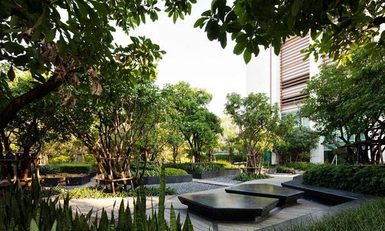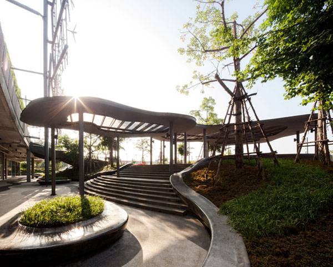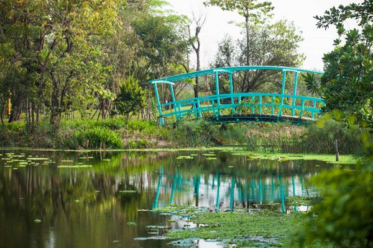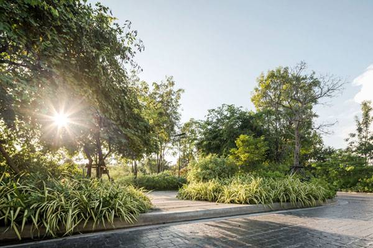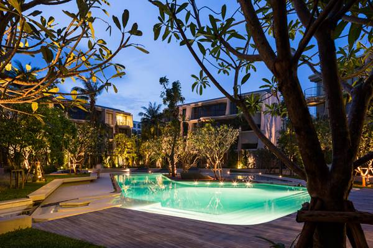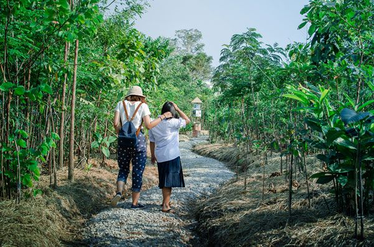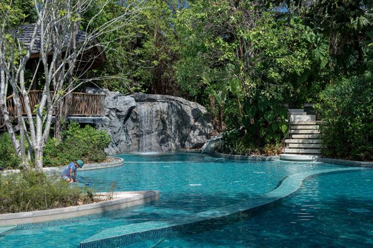Author: Land8: Landscape Architects Network
10 Incredible Bridges that Challenge Your Perception of What a Bridge Can Be
Article by Samia Rahman Bridges are often seen as great functional feats of engineering. We take a look at the bridges that change this perception and show us that they can be so much more. “Bridges are among the most ancient and honorable members of society, with a background rich in tradition and culture. For countless generations, they have borne the burdens of the world and many of them have been great works of art.” — Charles S. Whitney, Bridges: A Study in Their Art, Science and Evolution, 1929 In this era of modern technology, we are amazed every day by new innovations. As an integrated part of the natural landscape, bridges are among those innovations. Environmental issues and technological structure are integrated into the proliferation of design concepts. Here, we have put together a list of 10 incredible bridges that change the interpretation of modern bridges.
Bridges
(Click on any of the headlines to find more information about that project) 10. Vancouver Land Bridge, Vancouver, WA The Vancouver Land Bridge is located over a six-lane highway in Vancouver, WA. Its most elegant features are its serpentine form and its ecological contribution of integrating native plants, as Eduardo Reguer discusses in the article “Land Bridge is an Ecological Masterpiece”. Each landscape of the bridge is comprised of various species of shrubs, herbs, grasses, and trees. Amalgamating the art with architecture, the infrastructure shows the quality of uniting the memory of cultural history and the environment.
9. Butterfly Bridge, Copenhagen, Denmark To promote cycling in the city of Copenhagen, Dietmar Feichtinger Architects has made a bridge that consists of three individual spans. According to Tahio Avila’s article “The Butterfly Bridge Opens its Massive Wings to the Public”, the bridge is designed with three decks that connect the different banks. Two of the spans can be opened for passing sailboats. When those spans are lifted, they form a spectacular butterfly — that’s why it is named “Butterfly Bridge”. 8. The Zhangjiajie Grand Canyon Glass Bridge, China How would you react if you couldn’t see the bridge you’re walking on under your feet? Many of us think that would be a scary dream, but now it has come to reality. The stunning bridge in Zhangjiajie National Forest Park is a transparent glass-bottom bridge that provides views over the top and sides, as well as through the bottom. The architect accepted the challenge to design it as “invisible as possible — white bridge disappearing into the clouds.” This structure inspires us to express the incredible capabilities of our limits. WATCH >>> The longest and highest Glass Bridge in the world7. The RheinRing Bridge, Germany The RheinRing Bridge promotes a new form of urban space for cultural exploration. As the description is illustrated in “RheinRing Bridge is a Work of Art!” by Sha Sulaiman, the geometry is derived from a mathematical model of a superellipse, flattened shape that blends into the context of nearby forms. The bridge stands without any single piers, so that the river traffic below remains unaffected. The barrier-free cantilever arch invites pedestrians and cyclists.
6. Bridge of Mont-Saint-Michel, France As a part of a UNESCO list of world heritage sites, the Mont Saint Michel Bridge affirms a cultural identity with its mesmerizing landscapes. Tania Ramos’ exceptional article “New Access Promotes the Revival of Mont Saint Michel” reveals the challenging story behind returning the area’s appeal by replacing a massive road with a long jetty without hampering the natural settings. “The structure is minimal in its expression, but ambitious in its design and performance,” says the architect, Dietmar Feichtinger. 5. Vlotwatering Bridge, The Netherlands There is no bridge that directly contributes to the habitats of bats like the Vlotwatering Bridge, also known as the “Bat Bridge”. Check out Eni Ceka’s excellent article “How Can a Bridge Serve as Outstanding Eco-Infrastructure?” in which she technically elaborates on the intention of designing the bridge and how it helps to improve ecology. As a part of the design team, Marcel Schillemans, a bat expert from the Mammal Society, says it is “a textbook example of how a functional object can at the same time serve nature.” 4. 11th Street Garden Bridge, Washington, D.C. The 11th Street Bridge Park is a collaborative effort of the Washington, D.C., city government, the OMA and OLIN, and the Ward 8-based non-profit group “Building Bridges across the River at THEARC.” Erin Tharp’s excellent article “The Street Bridge Park Everyone’s Talking About” reveals the features of the dynamic thoroughfare infrastructure that erects a public space by providing multilayered programs for communities. 3. Double Foot Bridge, Paris, France The Feichtinger’s passerelle is the classic masterpiece of contemporary infrastructure design. In the LAN article “Incredible Double Footbridge in Paris”, Win Phyo discusses the bridge that creates an elegant look in its form. The most striking feature is its unsupported span and total length of 304 meters — which is as equal to the Eiffel Tower. The overlay of two curves creates a lens-shaped space in the middle of the bridge, offering a unique public area suspended over the water. 2. Pedestrian Bridge of Yanweizhou Park, Jinhua, China Located at the center of Jinhua city, Yanweizhou Park has become a hub for cultural activities and biodiversities of green spaces. Once, the park was underutilized and underdeveloped because of its lack of public accessibility. As Erin Tharp states in her well-written article “The Stunning Yanweizhou Park Recaptures Lost Ecology”, the main focus of the park is the poetic pedestrian bridge. The architect intentionally designed the elevated structure to reinforce the vernacular tradition.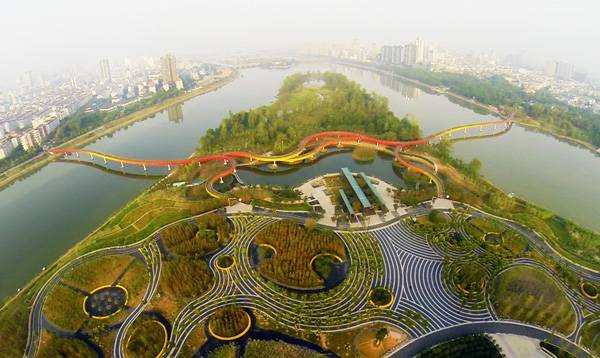
Yanweizhou Park, birdseye view. Credit: Turenscape
Bridges
As we can see from these examples, no bridge design is impossible if the designers take advantage of modern technology. These bridges create connections with people, turn the structures into gathering spaces, and create strong relationships between technology and the social activities of people. What others technologies can be used in modern bridge design? Let us know your thoughts in the comments below.
>>>CLICK TO COMMENT<<<
Recommended Reading:
- Becoming an Urban Planner: A Guide to Careers in Planning and Urban Design by Michael Bayer
- Sustainable Urbanism: Urban Design With Nature by Douglas Farrs
Article by Samia Rahman
Anchor Park Shows Us How to Design a Patchwork Park
Article by Irmak Bilir Anchor Park by SLA/Stig L. Andersson, Malmö, Sweden. Anchor Park is located in the middle of a new urban neigborhood built at the former industrial estate and port area of Västra Hamnen in Sweden’s coastal city of Malmö. The park has a patchwork character and uses the water in a way we haven’t often seen: The water is intentionally collected in reliefs! In the spring of 1999, the City of Malmö invited SLA to build Anchor Park for the new district of Västra Hamnen, as a part of the international housing exposition BO01, held in Malmö in 2001. With Anchor Park, SLA gained a nomination for the European Mies van der Rohe Award in 2003. The park serves as an attractive urban space for everyone, not only for the area’s residents.
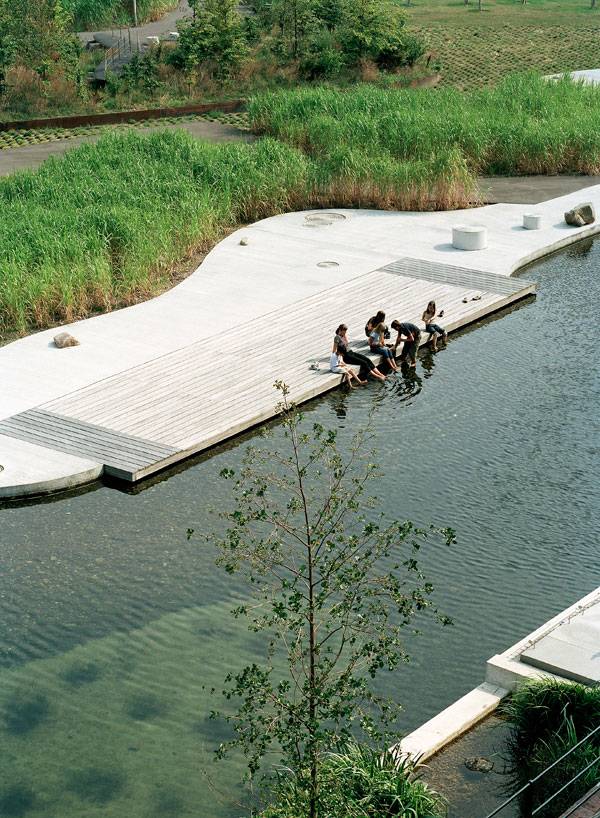
Anchor Park. Image Courtesy of SLA
Anchor Park
The 29,000-square-meter, rectangular park is divided into two unequal halves divided by a low, sinuous wall consisting of a lawn with biotope islands. This provides a living place for a specific assemblage of plants and animals on one side, and a pool on the other. The canal of about 9,000 square meters of saltwater is a beautiful focal point. It is wide, and the park’s shoreline side is wavy, while the opponent side of it is linear. Visitors can cross over the canal on straight bridges that have fences and wooden floors. The largest bridge’s direction is not 90 degrees to the water’s flow — this positioning allows visitors to spend more time walking over the water. The bridge is easily accessible to people who have disabilities, as it has a low-slope entry. Moreover, straight jetties and winding chains make the park a place of continual experiences and surprises.
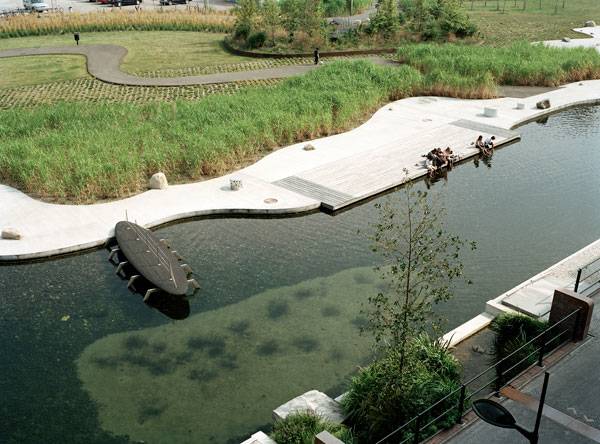
Anchor Park. Image Courtesy of SLA
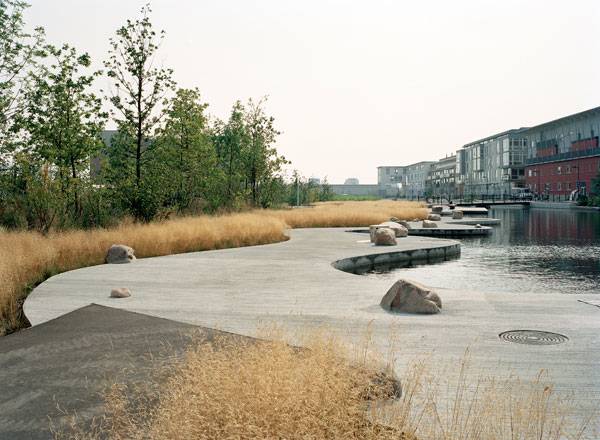
Anchor Park. Image Courtesy of SLA
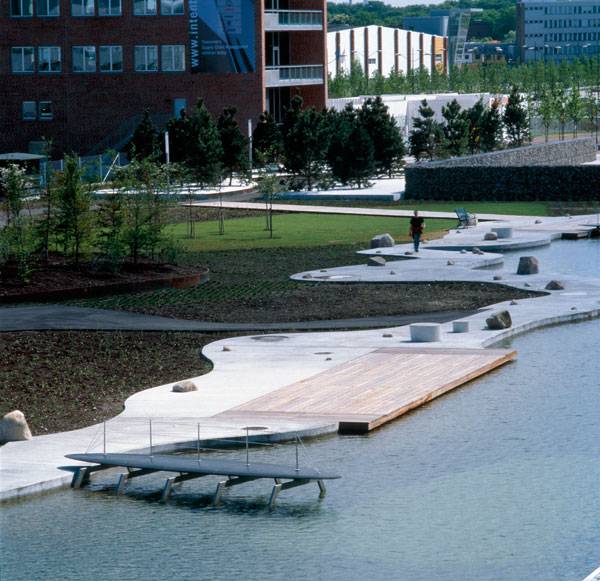
Anchor Park. Image Courtesy of SLA
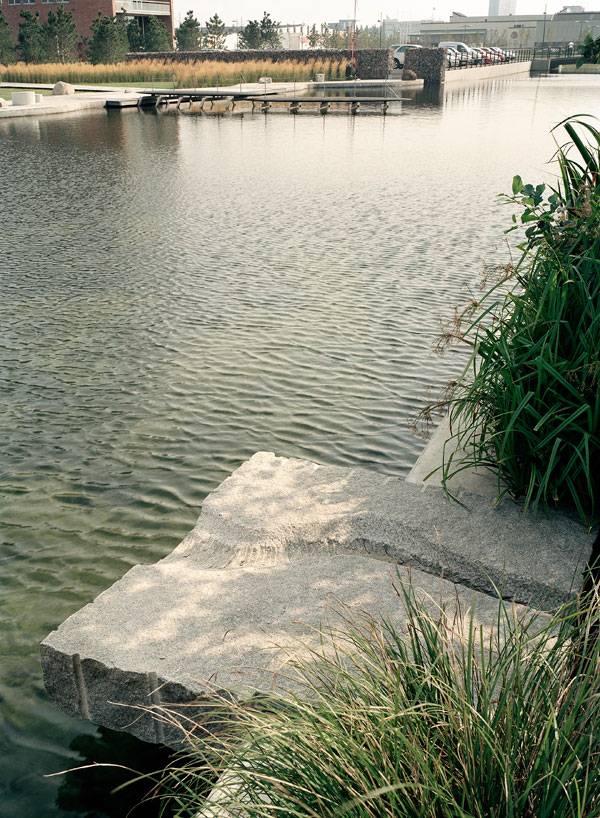
Anchor Park. Image Courtesy of SLA
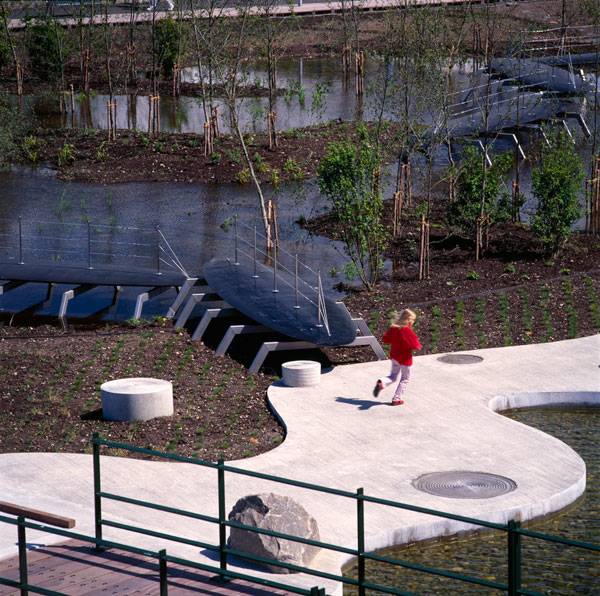
Anchor Park. Image Courtesy of SLA
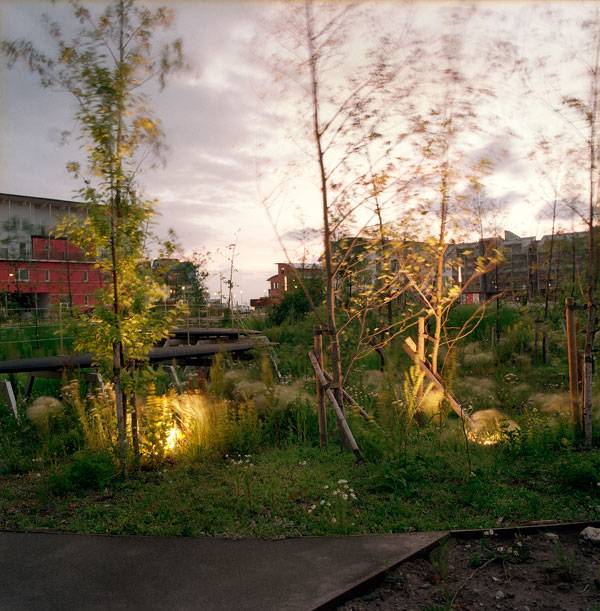
Anchor Park. Image Courtesy of SLA
>>>CLICK TO COMMENT<<<
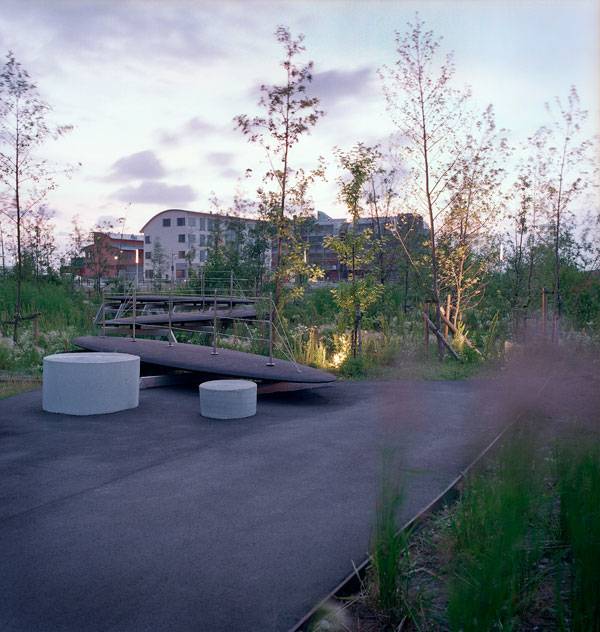
Anchor Park. Image Courtesy of SLA
Full Project Credits For Anchor Park:
Project Name: Anchor Park (Ankarparken) Location: Västre Hamnen, Malmö, Sweden Landscape Architecture: SLA Team: Stig L. Andersson, Hans Kragh, J.P.Berglund, Christian Restorff Liliegreen, Hanne Bruun Møller, Stine Poulsen Client: City of Malmö Design Phase: 2000 Construction: 2001 Project Area: 2.9 hectares Cost of Construction: €4 million Awards: 1st prize, competition by invitation, July 1999 Recommended Reading:
- Becoming an Urban Planner: A Guide to Careers in Planning and Urban Design by Michael Bayer
- Sustainable Urbanism: Urban Design With Nature by Douglas Farrs
Article by Irmak Bilir
What the Hell is Gentrification and Why Should Landscape Architects Care?
Article by Domenico Pistone We examine the term gentrification and take a closer look at what it means to Landscape Architects. It’s a word that now, more and more often, we meet while browsing articles on large cities undergoing transformation. It pops up notoriously around the topic of workers’ quarters; when reading a post on urban regeneration; whilst looking for examples of great world cities like San Francisco, Berlin, New York, or Rome; it is a word that seems far too complex to be understood easily.
So, What the Hell is Gentrification?
Gentrification Definition: “The buying and renovation of houses and stores in deteriorated urban neighborhoods by upper- or middle-income families or individuals, thus improving property values but often displacing low-income families and small businesses”. – www.dictionary.com It is a term coined in 1964 by R. Glass, (1912-1990) a British sociologist of German origin. Fifty-two years since that gentrification definition, you need to look at an overall picture to see a phenomenon that is sometimes associated with any kind of urban regeneration; but all growth is not gentrification. The term derives from the noun, “gentry”, described first as the lower nobility, and, broadly speaking, as people from good families that make up the bourgeoisie. Gentrification is typical of global cities and is often the result of economic change. Since Ruth Glass analyzed this socio-economic phenomenon, the largest debate over issues of gentrification is that concerning the causes of this type of change. Gentrification Meaning There Were Two Main Lines of Thought for Gentrification The first, supported by King’s College professors T.Butler and C.Hamnett, is oriented to the demand side: the society is changing (reflect, perhaps is happening to you, too), the middle class, engaged in more paying jobs, begins to spend money, the economy turns and moves towards closer to work areas. The second, supported by the geographer Neil Robert Smith and the Scottish academics, focuses on the supply side, identifying the devaluation of housing as the engine of gentrification. In both cases, therefore, gentrification leads to the creation of real portions of the city abandoned or left to themselves, as maybe is happening outside our window and we do not know. WATCH >>> Gentrification: The New Age of Colonialism (Documentary)
How to Recognize Gentrification?
Glass claims that the gentrification process includes three different points of view: geographic, social, and housing. From a geographical point of view, when gentrification occurs in a big city, it takes on a neighborhood size and concerns especially deprived areas near the city center. From the social point of view, it assumes the immediate relevance of class membership. As it happens, families or individuals of the middle class go to occupy housing and neighborhoods from which the families of the working class have been expelled. From a construction standpoint, the process involves old, run-down homes, which are recovered and refurbished by the new residents with repercussions on their real estate value. The Glass description suggests an organized process, a plurality of uncoordinated individuals. This theory has been revitalized, in part, by Benjamin Grant (city planner, urban designer and head of the SPUR interagency Master Plan for Ocean Beach). Sociologist Jason Patch, in his book, “The Embedded Landscape of Gentrification“, rethinks the relationship between social environment and buildings, yet confirming the prime arena of gentrification: the city. It is only in the city, in fact, that this socio-cultural and economic process can and does happen. It is the city that allows these changes, driven by the economy, to occur at the speed of a change in fashions and trends. Times Change, Gentrification Does too Of course, in fifty years many things have changed in society. Now, perhaps, the term gentrification is used more commonly and is used to define a much broader concept than it did fifty-two years ago. You could say that we can define gentrification as any urban transformation that has two of the following three characteristics:
- Social concerns
- Building renovations
- A central location
WATCH >>> The Pros And Cons Of Gentrification
Gentrification, however, leads to homogenisation of the areas of design, often stripped of any study linked to the specificity of place, design which is devoid of passion and character. Memory and historical identity give way to economic and sociological drivers that lead to a forced redevelopment of the sites. It is a capitalist and in some respects speculative approach which greatly influences the culture and character of a territory, making gentrification a controversial process. Perhaps we too are endorsing the practice and we do not know it? Many critics say that the most onerous damage caused by gentrification is the displacement of the original inhabitants of a redeveloped area even poorer areas. WATCH >>> Gentrification: Help or Harm?
Let the Past be our Future; the Role of Landscape Architect! Landscape architecture, the practice that often reinterprets historical memory in a contemporary way, may be interested in gentrification, this social and economic cultural process which instead of displacing residents, revitalizes a place, bringing benefits to those who live there now. Gentrification is a process that can hardly be stopped; it is useless to try. Change is inherent in the human soul, said Heraclitus, the ancient Greek philosopher, and one of the greatest pre-Socratic thinkers, “there is nothing immutable, but the need to change”, so why not take advantage of this change to the physical and mental well-being of the residents of a place? That’s why the landscape architect should be interested in gentrification because they are the right people to reinterpret an economic process with a participatory planning process and redevelopment of the sites aimed at improving the lives of residents. Imagine that this healthy change involves every neighbourhood of every city in the world. Imagine the potential contained in every story and how the landscape architect could reassess land development to create a general well-being requested by the affected; by those who are usually required to move because of gentrification. Has this article helped your understanding of gentrification?
Recommended Reading:
- Gentrification by Routledge
- There Goes the ‘Hood: Views of Gentrification from the Ground Up by Temple University Press
Article by Domenico Pistone Featured Image: Buildings on Mainzer Straße in Berlin. By No machine-readable author provided. Gryffindor assumed (based on copyright claims). – No machine-readable source provided. Own work assumed (based on copyright claims)., Public Domain
Backyard Designs | What do You Need to Consider?
Article by Brooklyn Williams We take a look at the considerations that need to be taken into account with backyard designs. We take a great deal of pride and enjoyment from our homes, but the structure itself has some constraints. There are those pesky walls, floors, and roof to deal with, after all. We have the flexibility to do a lot of other amazing things outside the home. Unfortunately, too many people miss the opportunity to build amazing backyard designs. Whether they think they are constrained by money, time, or space, they’re probably wrong. If you have backed off of your aspirations to elevate your backyard to legendary status, revisit your ideas and see if there may be some way to take it beyond simple grass and shade trees.
Backyard Designs
Let There Be Light A mantra of childhood for many people is to stay outside until it’s dark. But it’s possible to illuminate backyard designs and extend your outdoor hours, or even to make it the place you go after it becomes dark. Many people are comfortable with the cost of light fixtures and even the bulbs, but they balk over the potential increase in their electric bill. In states with deregulated electricity like Texas, the Power to Go plan can get you a much better rate on electricity so that you can enjoy more hours with more lights at a lower cost.
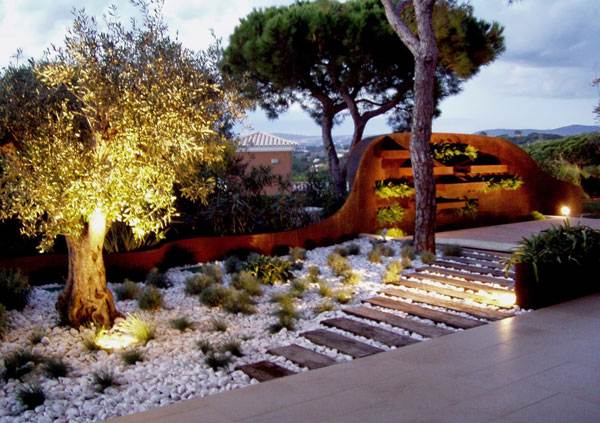
Lighting design at Vale do Lobo Garden. Photo credit: Iúri Chagas. Learn more about this design here.
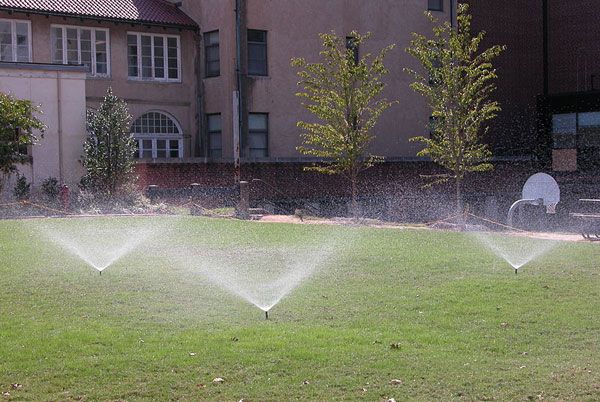
Lawn sprinklers in operation at the North Carolina School of Science and Mathematics in Durham, North Carolina. Photo credit: Ildar Sagdejev. Licensed under CC-SA 3.0
Other Thoughtful Considerations When it Comes to Backyard Designs
Make sure that these elements are given the necessary space. Be careful to make space to allow for repairing equipment like septic tanks and buried or overhead utilities. From there, think about grouping things according to function. Make sure you have a safe, clear path from a pool or hot tub to the warm, dry indoors. Keep the swingset or trampoline near the pool. Place water features like ponds or waterfalls in an area where grass clippings won’t constantly get blown into the water. Be sure that seating area can be accessed in any type of weather. Thinking of sanitation, functionality, and the movement of people will keep backyard designs better organized to reduce costs, inconvenience, and mess. Too many people are content to let their backyards be a big patch of grass that provides little character. With some thought, you can step up the value of your house and your home with a better approach. Go to Comments Recommended Reading:
- Becoming an Urban Planner: A Guide to Careers in Planning and Urban Design by Michael Bayer
- Sustainable Urbanism: Urban Design With Nature by Douglas Farrs
Article by Brooklyn Williams Featured Image: From brewbooks, via Flickr, Licensed under CC 2.0. Photographed at Lotusland Santa Barbara, California USA
Canada’s Got Talent – 10 Awesome Examples of Landscape Architecture in Canada
Article by Paul McAtomney Following up on our world series, we have selected 10 awesome projects that perfectly represent landscape architecture in Canada today. With Canada having cities such as Vancouver, Toronto, and Calgary consistently scoring top marks in global liveability rankings, it is no wonder that the country also possesses a plethora of exemplary works of landscape architecture that are as diverse and varied as the country’s geography. Today, we take a look at 10 consummate projects that are excellent examples of landscape architecture in contemporary Canada.
Landscape Architecture in Canada
1. Sherbourne Common Park, by PFS Studio, Toronto, Ontario Sherbourne Common is a new urban park located on Toronto’s waterfront. This hybrid park-infrastructure folds in water treatment as a major organizational logic, resulting in a multifunctional piece of public space and landscape infrastructure. Sherbourne is one of the first LEED Gold certified parks in Canada, and successfully synthesizes the region’s quintessential lakeshore landscapes of the woods, the water, and the green with Toronto’s urban realm.
2. Sugar Beach, by Claude Cormier + Associés, Toronto, Ontario This 8,500-square-meter urban beach sits on a former parking lot site in an industrial area in Toronto. It is a sequel to HtO, the waterfront’s first beach park, also designed by Cormier. The designers took inspiration from the adjacent Redpath Sugar Factory, scattering the site with “sugar” in the form of rock “candies” and pink umbrellas. The result is a playful and vibrant destination that facilitates contextual exchange with the surrounding fabric. 3. Metamorphous, by Paul Sangha Landscape Architecture, Vancouver, British Columbia Designed as a unique solution to negate foreshore erosion, provide bank retention, and dissipate wave energy in front of a waterfront residence, this Cor-ten steel sculpture is an abstraction of sandstone formations seen on Saturna Island in British Columbia. The abstract shape of the wall provides not only a striking tectonic appearance, but also doubles as an aggregation device for sand and detritus washed ashore, in turn providing an armature for the coastal property. 4. McBurney Lane, by Hapa Collaborative, Downtown Langley, British Columbia Over a period of time, McBurney Lane in downtown Langley had dissolved into vacant and neglected public space. The revitalization of the space, by Hapa Collaborative, reconnects the lane to the surrounding fabric of Langley and strengthens internal pedestrian networks, creating a series of flexible social spaces that integrate permeable surfaces, drought-tolerant planting and rainwater infiltration as part of the city’s sustainability agenda. 5. Terra Nova Play Experience, by Hapa Collaborative, Richmond, British Columbia As part of the Terra Nova Rural Park in Richmond, Hapa Collaborative has designed The Terra Nova Play Experience — an adventure area that integrates “nature play” into the site’s agrarian landscape. Several years in the making, the play experience borrows the form and character of surrounding landscape typologies — intertidal zones, dykes, remnant sloughs, and agriculture — to create a physically challenging and provocative play space. 6. Place d’Youville, by Claude Cormier + Associés, Montreal, Quebec As a historical square in Old Montreal, Place d’Youville forms the meeting point of important roads at the gateway to the city’s waterfront and Old Port. Conceptually, the designers responded to the site’s archaeological significance and history by conceiving of a “quilt” — a protective blanket overlaid upon the square. This results in a beautiful intersection of materiality, including wood, concrete, granite, and limestone, that creates direct material links with the history of the Old Port. 7. Community Common Park, by Janet Rosenberg & Studio, Mississauga, Ontario Community Common Park was designed as a flexible and functional green space in downtown Mississauga. The design is minimalist in nature, comprising two distinct open grass areas and the site’s perimeter defined by allées of trees that connect to the wider site context. Topographical exchange defines the park’s character, as the designers have chosen to terraform a new geometric identity, giving the park a distinctive sculpted look, defining the park’s interior, and allowing users a novel topographic experience in downtown Mississauga. 8. The Canadian Museum of Civilization Plaza, by Claude Cormier + Associés, Gatineau, Quebec The architecture of the Canadian Museum of Civilization in Gatineau exemplifies the country’s landscape — its glaciers, the Canadian Shield, and the Great Plains. Missing from this robust conceptual metaphor for some time, however, was the Prairie Landscape. The vast plaza encapsulated by the museum lay vacant for much of the year until the designers deployed an urban prairie onto the plaza landscape. Topography and sinuous movement now characterize the space, create a microclimate, and complete the site’s concept.
Photo credit: Canadian Museum of Civilization by Claude Comier Associates
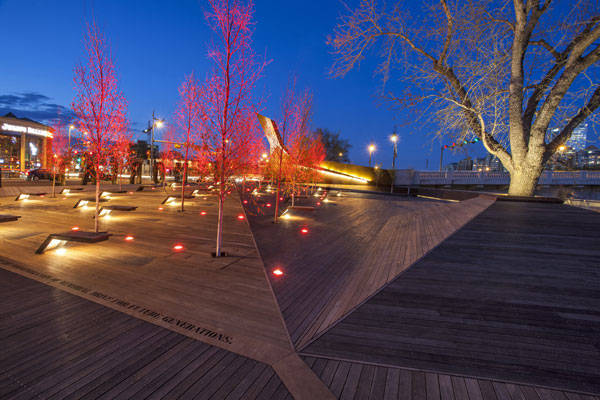
Poppy Plaza by Marc Boutin Architectural Collaborative and Stantec Consulting, Calgary, Canada
Landscape Architecture in Canada
Glancing at these 10 examples provides us with a small panorama of the development of designed landscapes in Canada. Landscape architecture in Canada makes a major contribution to the profession writ large. What other pieces of elemental Canadian landscape architecture would you have liked to see? Go to comments Recommended Reading:
- Becoming an Urban Planner: A Guide to Careers in Planning and Urban Design by Michael Bayer
- Sustainable Urbanism: Urban Design With Nature by Douglas Farrs
Article by Paul McAtomney
4 Awesome Projects for Small Garden Design Inspiration
Article by Aybige Tek In this article, we look at 4 awesome examples of how people achieved excellence in small garden design. Your city maybe getting more and more crowded each day and small gardens are solutions for relaxing areas at your home. Downsized gardens are more economical. Small gardens are easy to design and create. They are easy to maintain. Small gardens require less soil and compost. With less space in your garden, is easier to control weeds, unwanted plants, and diseases and pests. These small gardens, when we add them together, they equate to bigger gardens in the cities. Bigger gardens make the city have a higher percentage of green space. What are the Small Garden Design Options in Your City? Your condo or apartment unit may have a balcony or a small terrace that can be used as a small garden. Single family houses can have small gardens. Any patio, porch, or unused outdoor space can be used for gardening. Green roofs and roof gardens are fine opportunities for gardens. Especially small buildings’ tops, like garage roofs and shed roofs, can be turned into something good for the planet if we create gardens there. Almost any unused space can be turned into gardens if we pay attention. How to Simply Create a Small Garden Design? Foundations, boundaries, colors, textures, pots and plants create small gardens. How can we have a maximum space in a small garden can be a great question from which to start designing. After maximizing the space, a great, firm foundation for plants or grass is important and the boundaries of our garden can be the areas where we get really creative and fun. How Can we Maximize the Space With Small Garden Design? One way is, we can maximize the space by taking out any nonfunctional walls and details and maybe planting grass in the middle and decorating the boundaries of the small gardens.
Awesome Projects for Small Garden Design
1 .Garden Design by Fernhill Landscapes Award winning Garden Design by Fernhill Landscapes has used sculptural garden elements, water, and plants in a meditative combination for the design of a small space. Contrary to the usual grass-and-plants garden concept, it achieved an award because of its concept of focusing the eyes and relaxing the mind. It is a successful small space design because of this meditative feel to it. Lush planting and modern design combined to give a person feelings of wellbeing. The top 3 elements the landscape architect has chosen are hard surface materials for flooring which is Teakwood flagstone, the water element, and planting materials. The effect is quite sculptural. Dark Mexican beach pebbles at the edges of the teakwood flagstones brings in a cultural feeling of natural beauty which also creates contrast with the sandy brown flagstone. In the middle of this small garden, water flows from a custom-made copper bowl into an attractive L-shaped pond. The plants are “Justin Brouwer” Boxwood, “Sum and Substance” Hosta, white Anemones, black bamboo, and grasses.
2. Stylish Terraced Garden by Modular Design Modular design team’s design stylish terraced garden in London is an outstanding example because of using the 6m x 9m space’s volume by dividing it into two parts. This splitting of the volume has created discrete areas for different garden functions with surrounding plants. Before the landscape design, when the living room opened onto the garden through a folding glass door, a person saw only walls. After the design, the upper garden, which can be accessed by seven concrete steps, has greenery as the view and no longer does a person see blank walls. Now from the living room, one sees a nice setting of greenery and materials. The lower portion of the garden looks like an extension of the indoors and the upper deck area is a more intimate and relaxing separate unit of landscape design area. Grays are spectacular; by using ceramic tiles in the garden and concrete flooring, a subtle color gradient is achieved. Another economical solution is adding gray painted walls to the hardscape. 3. Hilgard Garden by Mary Barensfeld Architecture Hilgard Garden by Mary Barensfeld Architecture has both levels and layers of landscape architecture. The house interior connects to the small garden outside and then the topography of the site helps the design by providing levels of ground which offer areas of land, like stairs, step by step. With these steps the house connects to the forest visually and extends to the greenery surrounding the house. Strong landscape design is achieved with the design of Corten panels and LED lights and with the plant palette of trees and shrubs (lemon thyme). The landscape architect has used cedar shingles for two functions in the garden:- As benches for outdoor furniture
- As planters for plants
The fence features bamboo plants. All these materials and plants, as elements of design, are connected to each other, creating the flexibility of different perspectives in such a small area. The lighting project set behind the corten, because it is cut vertically, creates a fractured look and adds a subtle effect to the garden at night. This garden is located in an earthquake area. Elements of the property are inspired by the Japanese aesthetic, which has influenced the choice of Japanese Maples; another great example of culture added to a garden.
4. Vale do Lobo Garden Iúri Chagas, the landscape architect of Vale do Lobo — Vila 1148 has created a soothing combination of landscape architecture in 600sq meters with building materials and vegetation suited to the local Portuguese climate. The plants the landscape architects has used need minimal care for this climate in the Mediterranean atmosphere. The plants are Olea sylvestris, Quercus suber, Nerium oleander, Arbutus unedo, and Rosmarinus spp. Olea sylvestris brings in that exact Mediterranean look, standing by itself in the garden. Nerium oleander adds color elements with its flowers. Arbutus unedo has fruits and also adds color variety to this space. Rosmarinus spp’s purple colors and lush green is a perfect contrast with the stones and decorations.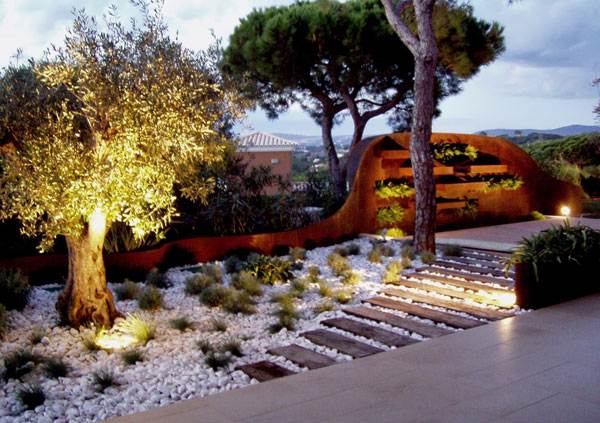
Vale do Lobo Garden. Photo credit: Iúri Chagas
Be Surprised by the Joy of Your Own Small Garden Design
At the end of a hardworking day or week, these private small gardens can be our stay-at-home vacation areas to enjoy the seasons and the changes they bring. They are economical long-term investments for our wellbeing at home. Also, if each one of us creates one small garden imagine how much of the city could be devoted to green space. Wow! Right ? Just by planting some plants and creating garden decorations we can easily enjoy our own backyards, doing many creative activities with friends and family. Audrey Hepburn said it best: “To plant a garden is to believe in tomorrow”. Go to Comments Recommended Reading:
- Royal Horticultural Society Small Garden Handbook: Making the Most of Your Outdoor Space by Firefly Books
- Small Space Garden Ideas by DK
Article by Aybige Tek
30 Reasons Why Landscape Architecture is More Important Than You Think
Article by Lidija Šuster These 30 reasons why landscape architecture is more important than you think will bring you closer to the core of the profession. Every person who is even in the slightest touch with landscape architecture knows that this profession’s field is incredibly broad. And when something is that complex, it must be important, right? Here is a not-so-short list of reasons that show the importance of landscape architecture. The complexity of the profession is divided into six categories in this article, so it will be easier for you to follow all the reasons. Now, let’s go and see what this list is about. Enjoy!
Landscape Architecture is More Important Than You Think
ENVIRONMENT 1. Evaluating the quality of the landscape and determining remediation requirements Before starting with the development of the design, the site must be assessed. This means evaluation of the site’s characteristics and contamination. It’s a very complex process which includes input from professionals like engineers, ecologists, and landscape architects. Landscape architects identify areas of opportunity or setbacks that may provide constraints, and also evaluate aspects of the landscape (geology, hydrology, scenic characteristics, etc.). With the assessing of the site we get information such as whether a site is safe for construction and which actions should be taken for that site’s remediation and organization. If the evaluation is done right, the site’s further design then has a better chance at success, which is shown in Top 10 Reused Industrial Landscapes.
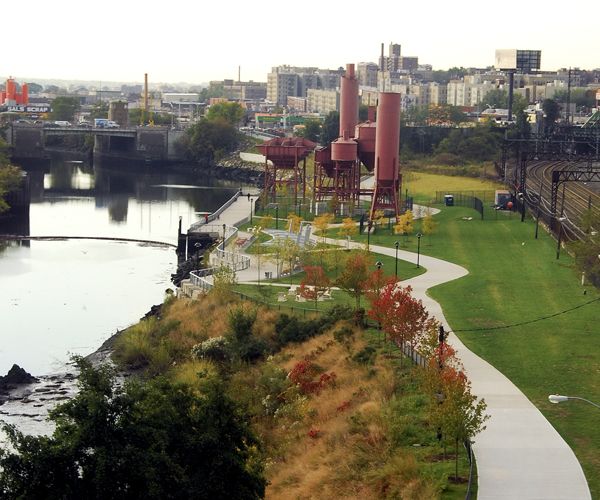
Concrete Plant Park; credit: Malcolm Pinckney-NYC Parks
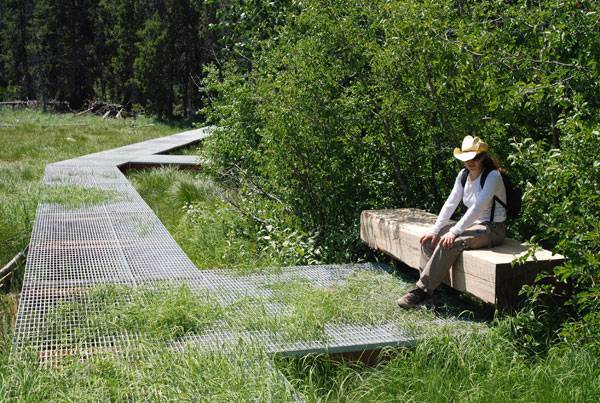
Laurance S Rockefeller Preserve. Credit: Hershberger Design
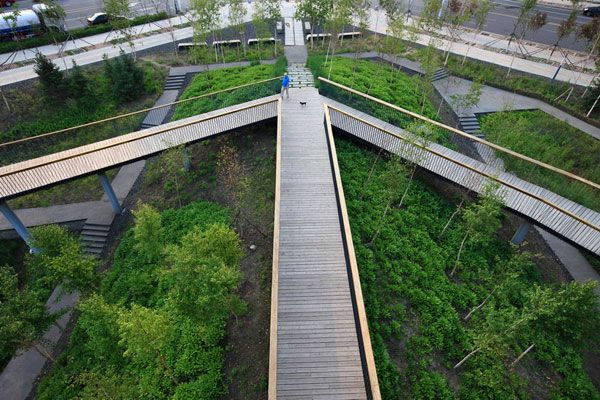
Qunli Stormwater Park. Photo credit: Turenscape
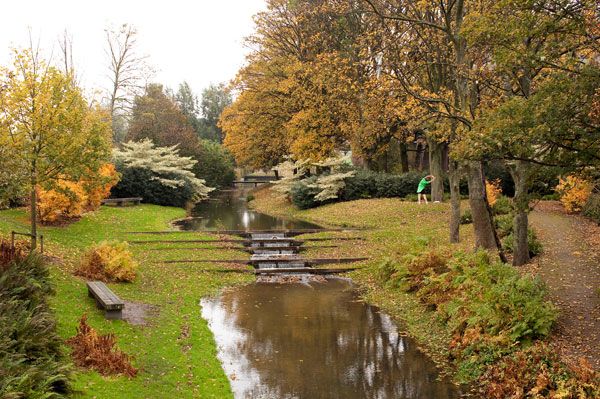
Westergasfabriek Park. Image courtesy of Gustafson Porter
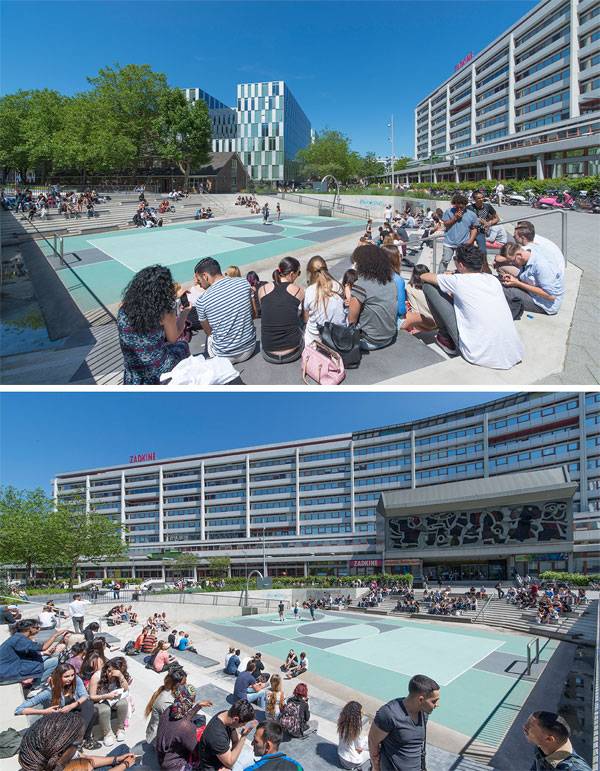
Waterplein Benthemplein. Photo courtesy of De Urbanisten
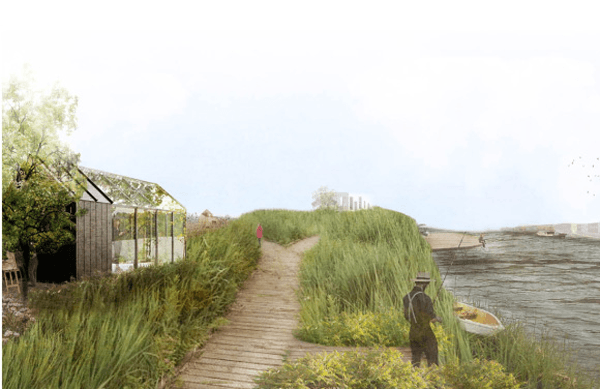
Plants working hard, Credit: Mark Wilschugt and Pieter Theus
PLANTS 9. Caring about plants’ needs As landscape architects, we need to take care of plants, which are our main tool and also living beings. They need to have a proper quality of soil, right amounts of water, sun exposure, and good protection from pests in order to grow and give their maximum. Sven Henrik Karlsson has created a perfect online search tool called PlantSelectr – with this you can search for the most compatible plants for your site. For more information about this tool, read the article Find the Perfect Plants for Your Projects, and be sure to try it for yourself.
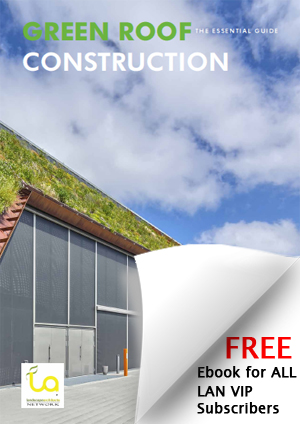
Sign up HERE!
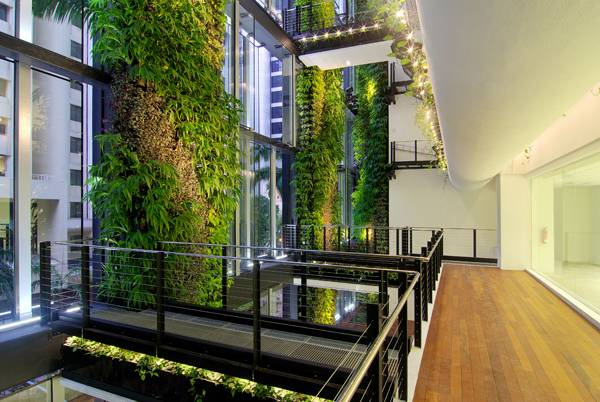
Green wall at Cecil street. Photo credit: Tierra Design + POD
SPATIAL FUNCTIONS 13. Landscape skills: highlighting the good, beautiful and important views; hiding the bad and poor views When talking about these skills, it’s clear that landscape architects are here to emphasize any valuable or attractive element in space, thus making it easier for visitors to spot it and approach it. Also, it’s here to hide any bad view, e.g. a deteriorated facade or an old warehouse that is not meant to be seen. All of this is accomplished by implementing the curvy paths, adding a green wall, etc. That’s why we’re able to make stunning landscapes, because we can get to the core of the space and really understand what’s necessary there. Recommended Reading: a book review of Landscape Site Grading Principles: Grading With Design In Mind. 14. Providing proper organization to the space For the success of any landscape design, organization is the key word. Proper organization of the space is related to right plantings, appropriate planning of paths and shortcuts, implementation of all necessary program elements (seating, parking for bikes), etc. People like to move through a space with ease while enjoying the view, and landscape architecture is there to fit in people’s needs. Just take a look at these 10 of the Best Urban Projects in the World, although it is just a glimpse of what the world’s landscape architects have to offer.
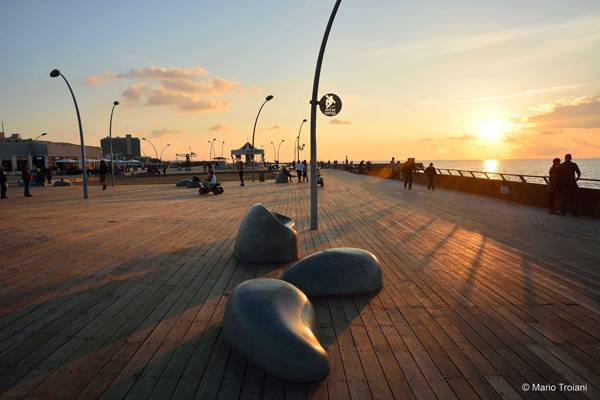
Tel Aviv Port. Photo credit: Mario Troiani
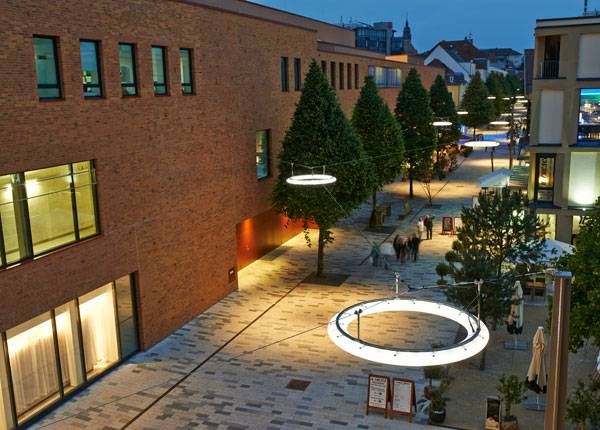
Neue Meile, by Bauchplan, in Böblingen, Germany.
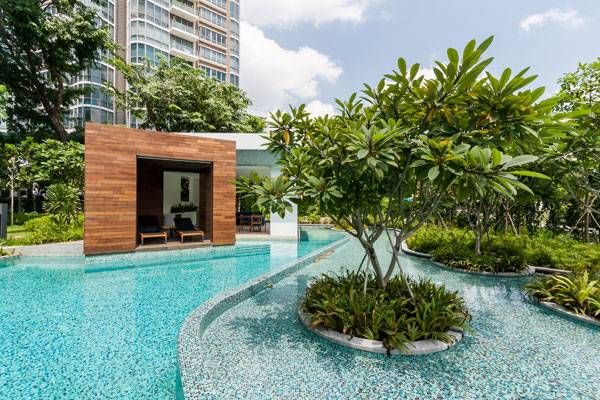
Cyan. Photo credit: Bai Jiwen
CREATIVITY 19. Appreciating the beauty of the plants by providing aesthetically shaped spaces Rarely something can beautify the space as much as plants. They come in all shapes, colors, and sizes, not to mention the variety in their cultivars. Humans have been enchanted by the beauty of plants since ancient times, and so are we today. Many landscapes are enriched with plants by different approaches, as you can read (and watch the videos) in the article 9 Awesome Ways to Use Plants. Additionally, plants are used indoors as well as outdoors. Read the article 10 Great Plants for Interior Planting, and you’ll see which plants are adapted for the interior, and maybe even get an idea for your next plant-shopping adventure. 20. Using the power of colors to create more attractive places The impact of colors on our psyche is a big deal, and it’s not just a simple nonsense, but it’s scientifically proven a long time ago. Actually, you don’t even need science here, just imagine being in some gray, dull space, and then in an amusing, colorfully-decorated space. What feels better? Exactly what science said. A striking example of this is the Spark Your City project, where one boring and depressive tunnel was turned into a joyful experience.
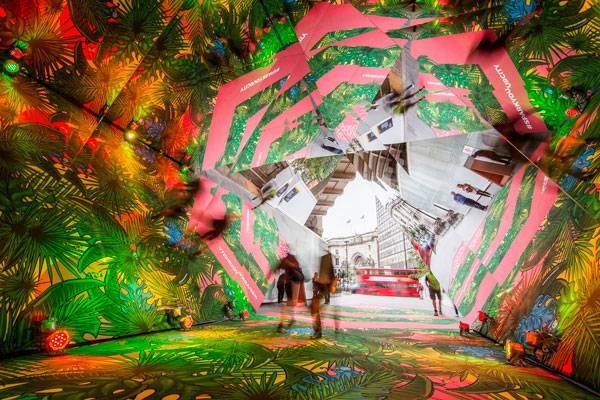
Spark Your City
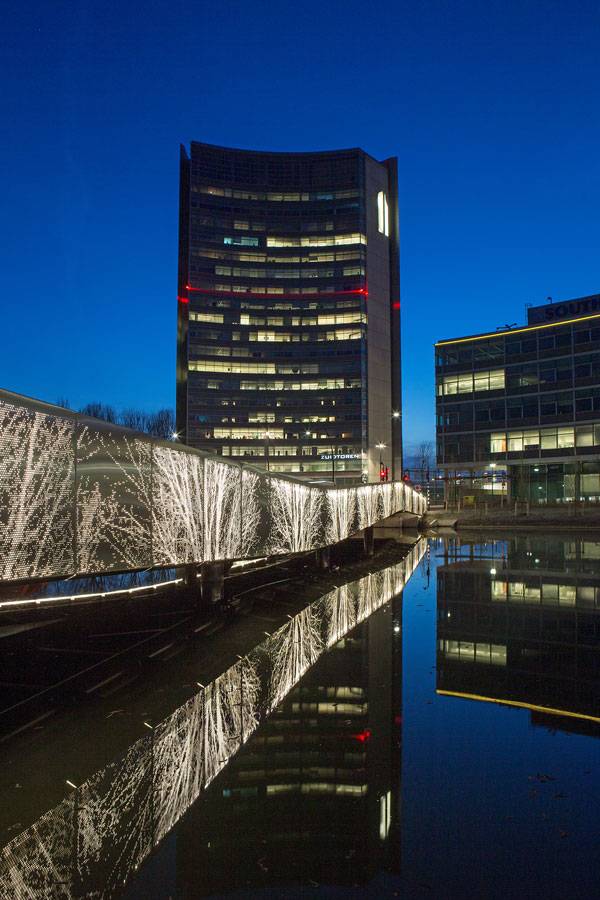
Undulating Bridge Hoofddorp. Photo courtesy of LODEWIJK BALJON landscape architects.
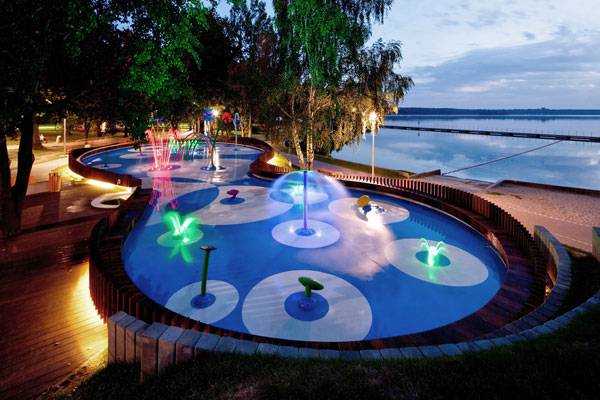
Water Playground, by RS+, in Tychy, Poland. Photo credit: Tomasz Zakrzewski
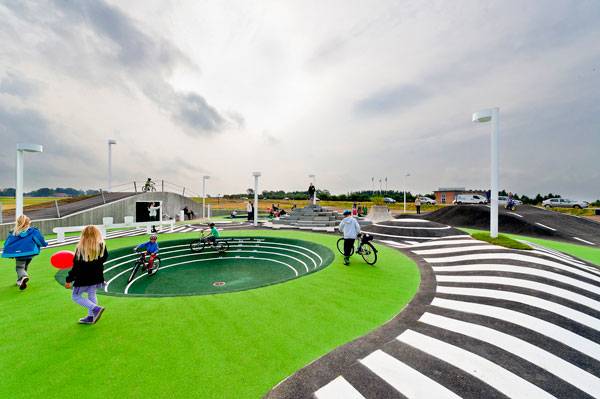
Pulse Zone. Photo credit: Mikkel Frost
EDUCATION AND SOCIALIZATION 28. Botany-oriented educational function Botanical gardens are places for the exhibition of plants, dedicated to their collection, cultivation, and representation. However, these gardens are not just simple areas for displaying the diversity of plants, but rather places where people can learn while enjoying in beautiful landscapes. The Chenshan Botanical Garden represents a place where people can relax and learn in numerous themed gardens, simultaneously asserting the importance of bioenergy and sustainability.
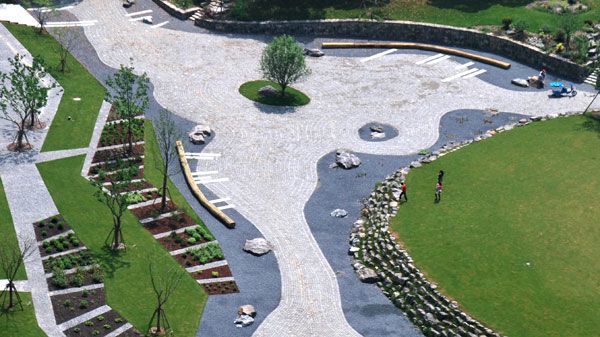
Medical Plant Garden at Chenshan Botanical Garden. © Klaus Molenaar
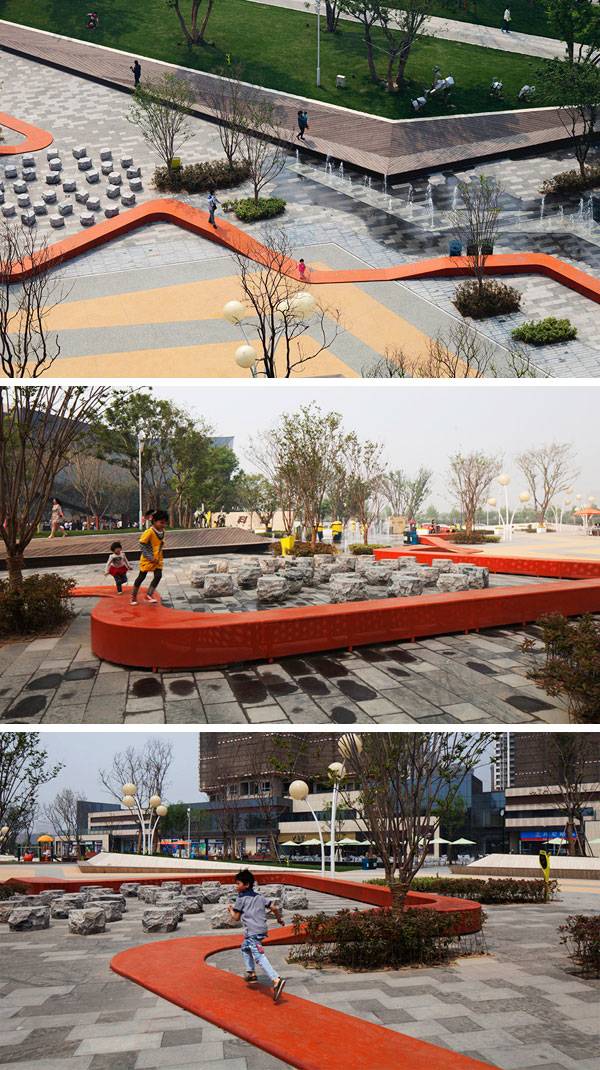
Zhengzhou Vanke Central Plaza. Photo credits: Béton Brut
After reading this, it’s clear why we can rely on landscape architecture today, as well as in the future. Respect towards nature is a driving force that directs landscape architects to beat all the challenges that modern life has caused. Besides beautiful landscapes, we, as a profession, are striving to ensure a better and healthier life for future generations. Do you have any other reasons to add to the list? Feel free to comment! Go to comments Recommended Reading:
- Becoming an Urban Planner: A Guide to Careers in Planning and Urban Design by Michael Bayer
- Sustainable Urbanism: Urban Design With Nature by Douglas Farrs
Article by Lidija Šuster Featured Image: From Ebook – Green Roof Construction- The Essential Guide
Zire Wongamat Offers Remarkable Views Over the Gulf of Thailand
Article by Diana Ispas Zire Wongamat, a high-rise condominium project by Shma, in Pattaya – Thailand. Landscape Architects Network is excited to present another project from the Thai condominium series. After Eleni Tsirintani’s article about How a Narrow Piece of Land Evolved Into a Luxurious Project, Naila Salhi wrote about How Baan San Ngam Takes its Inspiration From Nature and Elisa García Nieto presented Thai Residents Get The Most Luxurious Gardens. I would now like to bring your attention to Zire Wongamat, a luxurious high-rise residential condominium project developed by Raimon Land, a multiple-award-winning development company in Thailand, that has expertise in the development of horizontally and vertically spacious luxury residential properties in prime urban locations. Zire Wongamat development is located in Pattaya, a town on Thailand’s eastern Gulf coast, 100 km south-east of Bangkok, well-known for the nightlife scene that attracts international tourists and Thai weekenders. Pattaya changed from a quiet fishing village in the 1960s into a cosmopolitan area lined with high-rise condominiums, hotel resorts, and large commercial areas. Today, Pattaya’s busy beaches are a perfect place for lovers of jet-skiing and parasailing.
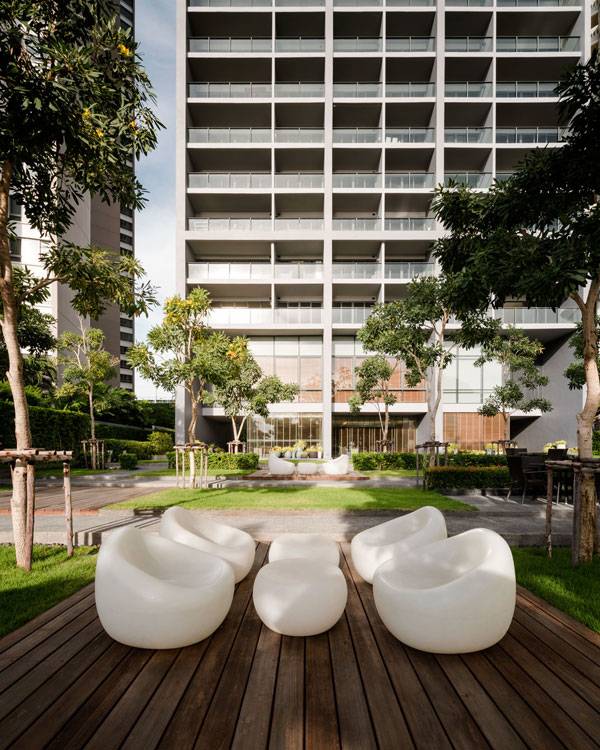
The Zire Wongamat. Photo Credit: Wison Tungthhunya
The Zire Wongamat
Shma is a Thai landscape architecture company keen to create sustainable solutions through creative designs. For projects such as those featured in Awesome Roof Top Landscape Design in Thailand, and 23̊ Estate Takes Care of Erosion in the Most Beautiful Way Possible, it has been nominated, in 2015, by the Thai Association of Landscape Architects for Best Residential Complex Project, Best Commercial Project and Best Master Planning and Design Guidelines. The Zire Wongamat is the Perfect Place for a Weekend Retreat Zire Wongamat is a high-end residential condominium developed on a narrow plot of land on Thailand’s Gulf. Even if the freehold beachfront condominium is located in a quiet, secluded neighbourhood, it has a direct access to the sandy beach. All the sport, commercial, and wellbeing facilities, the accessibility, and the use of high-end construction materials make Zire the perfect place for spending a weekend outside busy Bangkok or for a longer holiday.
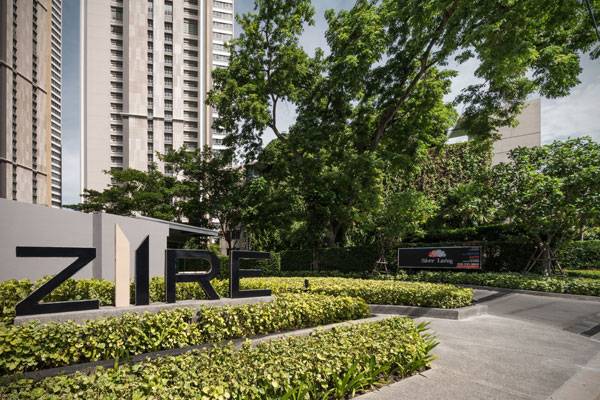
The Zire Wongamat. Photo Credit: Wison Tungthhunya
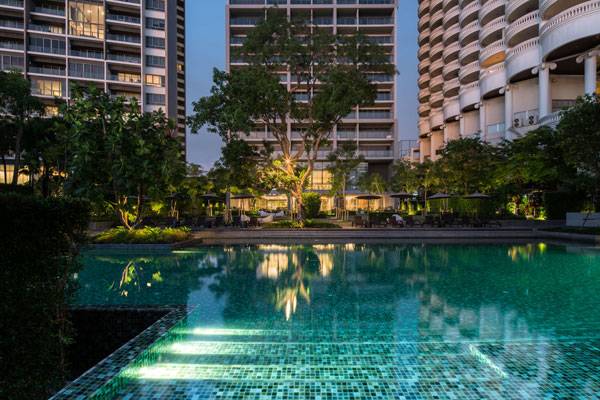
The Zire Wongamat. Photo Credit: Wison Tungthhunya
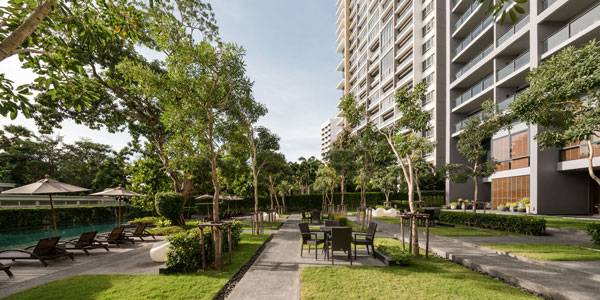
The Zire Wongamat. Photo Credit: Wison Tungthhunya
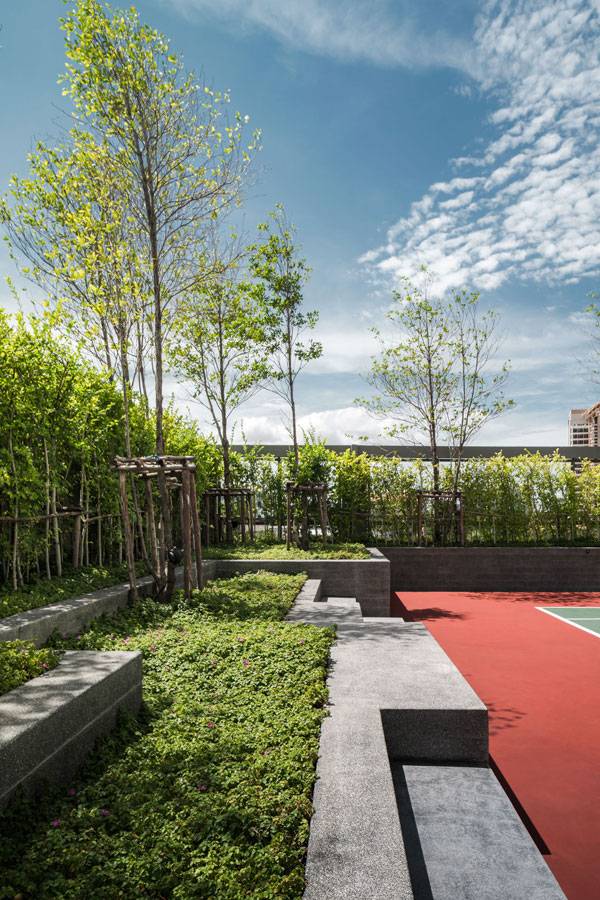
The Zire Wongamat. Photo Credit: Wison Tungthhunya
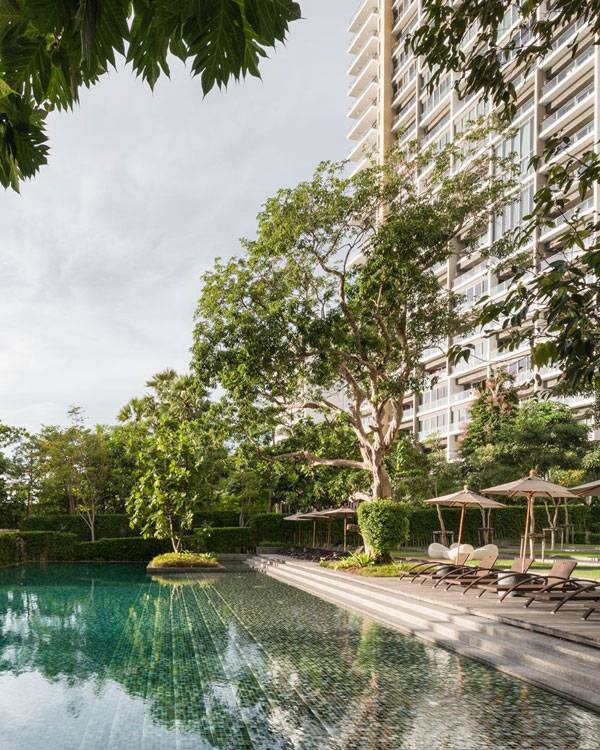
The Zire Wongamat. Photo Credit: Wison Tungthhunya
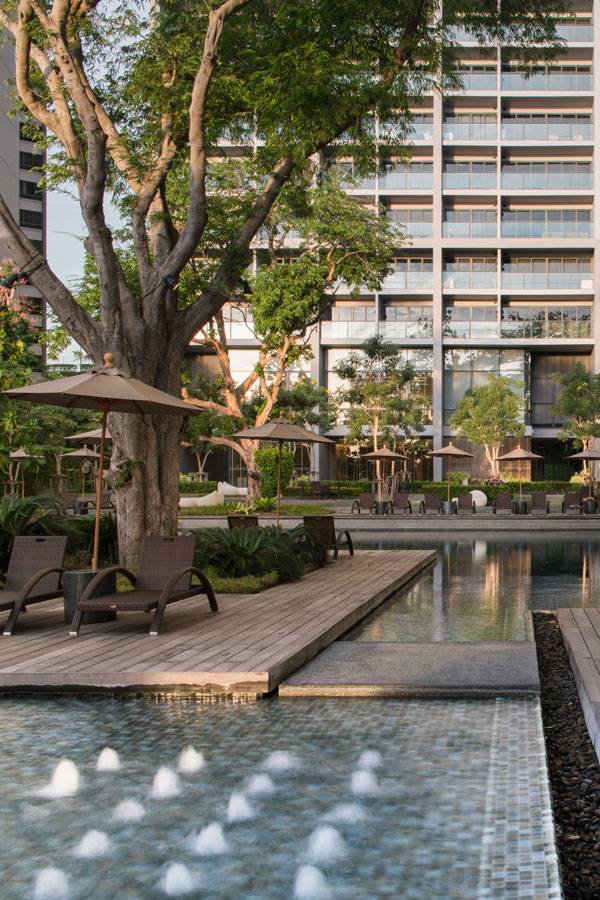
The Zire Wongamat. Photo Credit: Wison Tungthhunya
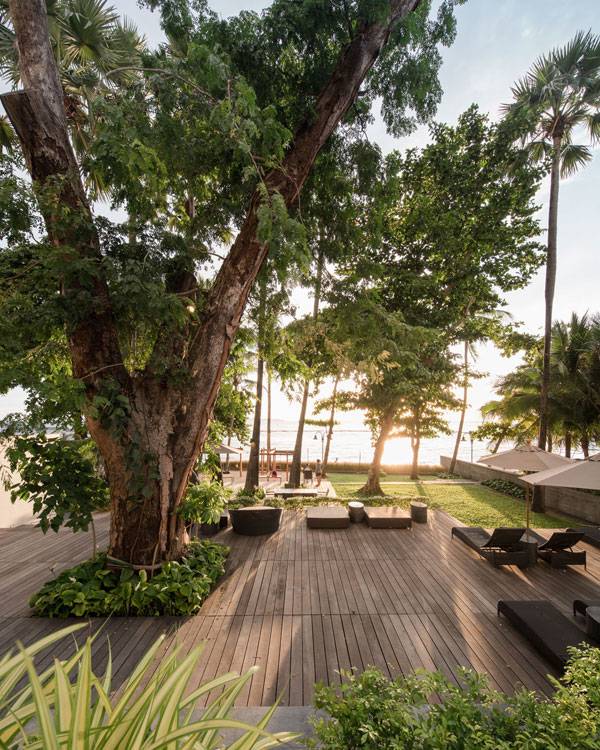
The Zire Wongamat. Photo Credit: Wison Tungthhunya
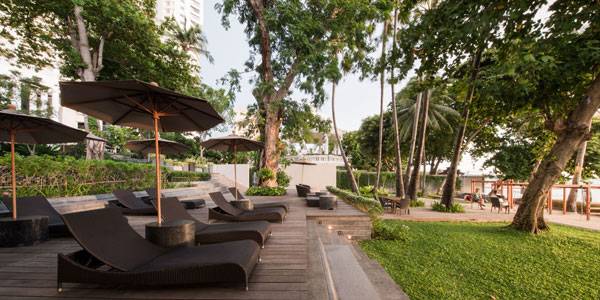
The Zire Wongamat. Photo Credit: Wison Tungthhunya
Full Project Credits For Zire Wongamat:
Name of Project: Zire Wongamat Location: Pattaya, Thailand Landscape Architect: Shma Company Limited Project Team: Design Director – Namchai Saensupha Landscape Architect – Kantaya Nopvichai Horticulturist – Wimonporn Chaiyathet Client & Developer: Raimond Land Architect: Soda (Thailand) Co., Ltd. M&E: Pro_En Technologies, Ltd. C&S Engineering: Warnes Associates Co., Ltd. Project Type: Residential Site Area: 9,822 SQM (6.13 Rai) Completion Year: 2015 Photograph Credit: Wison Tungthhunya Use: Residential Landscape Area: 8,392 sqm Building Scale: Building 1: 37 Stories Building 2: 54 Stories Site Area: 9,822 sqm Completed Year: 2015 Period of Design/Construction: 2010-2015 Recommended Reading:
- Becoming an Urban Planner: A Guide to Careers in Planning and Urban Design by Michael Bayer
- Sustainable Urbanism: Urban Design With Nature by Douglas Farrs
Article by Diana Ispas
Italy’s Got Talent – 10 Awesome Projects From Italy
Article by Radenka Kolarov Following up on our world series, we have selected 10 awesome projects that perfectly represent landscape architecture in Italy today. “You may have the universe if I may have Italy.” This sentence by Giuseppe Verdi gives us a powerful reason to stand for a moment and admire what a beautiful country Italy is. Whether we are lovers of fine wines or expensive sports cars, fashion or enchanting art and culture, we can find our personal heaven in any corner of this outstanding country. With all of this, can you imagine the breathtaking landscape architecture projects Italy has to offer? So, let’s take a look at the top 10 projects from Italy, representing periods from the Renaissance to the present day, and find out something you might not already know.
Projects From Italy
10. Development of the Village Centre, by Alles Wird Gut, in Innichen The main idea was to design a place of comfort that gives a new aspect to the village — and Alles Wird Gut certainly managed that. The pedestrian zone makes the place safer and more useful for both tourists and locals. The long, dark-green serpentine path has five layers that are affiliated in just the right way, in a shape that represents the surrounding mountains, with ramps for easy access, a few coniferous trees and grasses, and pathways consisting of textures such as cement and gravel.
9. Mediterranean Terrace, by Studio S.O.A.P, in Alassio Usually when we think about Italian Renaissance gardens, we think of some determination order, symmetry, and vastness. This garden covers only 142 square meters, but yet has respected all of these principles, together with providing modern elements and functions. It has three levels, each specifically dedicated for a function: dining, outdoor living area, and swimming pool with sun beds. Beside water elements, we also know that Cypresses and boxwoods are an essential part of Italian gardening. 8. Piazza Nember, by Valeri Zoia and Stradevarie Architects, in Jesolo Jesolo is known as a famous seaside resort, thanks to its abundant holiday facilities and its 15-kilometer beach, Lido di Jesolo. This new design has provided a requalification of the space, giving roominess and a functional organization more in accordance with a square. At the same time, the project deals with the connection, both in a visual and functional way, of the two streets (Dei Mille and Verdi), which had looked perceptively “far” from each other. They are now linked by paths for walking and cycling. It has become a center for socialization and a preferred spot in the city. 7. Piazza del Campo, in Siena Piazza del Campo is a unique place in the whole of the world, starting with the very particular conformation of the ground, which turns the square into a big concave shell. The paving is made of red bricks arranged in a fishbone style, divided into a sunburst pattern by nine strips of travertine. Warm colors and rich textures make the square inviting, and it is always filled with people.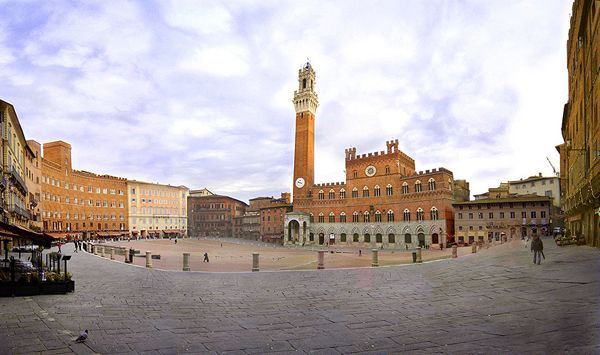
“Creative Commons Piazza del Campo, Siena, Italia” by Ricardo André Frantz is licensed under CC BY 3.0
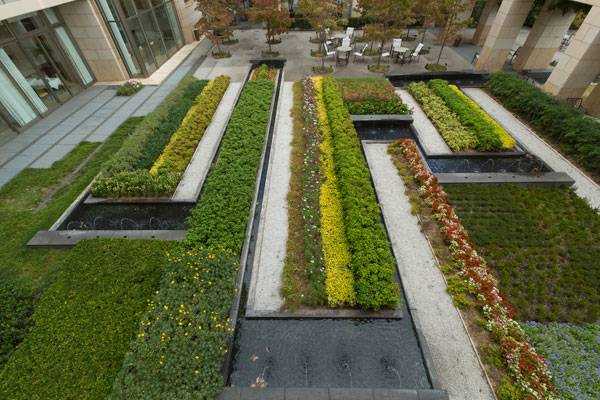
The One Hundred Fountain (Le Centro Fontane) at the Villa d’Este, Tivoli, Italy (near Rome). Photographed by Adrian Pingstone in June 2007 and placed in the public domain.
For every lover of a desert, Eastern melodies, and food, this place would present a small utopia and a personal oasis. And even if you are not, now is a perfect time for you to consider all the charms that it provides. The pavilion was set for “Expo Milan”. It is based on the ancient principle of Decumanus design. A 12-meter-high wall is a simulation of dunes in the sandy desert with three zones: Sandy Dunes, Rocky Desert and Oasis. 1. ENEL Pavilion, by Piuarch, in Milan WATCH >>> Title: Expo 2015: Virtual Tour of the Enel Pavilion
Designers managed to create a pavilion, an LED forest, a smart energy grid, and a landscape instead of architecture. Six hundred and fifty polycarbonate vectors were grafted onto the grid, drawing a fancy cellular pattern on the ground. With the educational approach of conveying the idea of energy sharing, the grid uses a network of metallic elements that transfer electricity distribution and data flow. This is an excellent project that in the best way justifies the theme of the exposition — “Feeding the Planet, Energy for Life”.
Projects From Italy
If you haven’t found your personal heaven, Italy could be the place. Italy is a land of ancient history, colossal buildings, historic cities, famous painters, and remarkable pieces of art. Landscape architecture has always been at a high level of quality, too. Whether it is a Mediterranean terrace or perhaps the Villa D’este, the same spirit it merges. “Traveling is the ruin of all happiness! There’s no looking at a building after seeing Italy.” – Fanny Burney. Which of these projects do you prefer and like the most? Let us know in the comment section below! Go to comments Recommended Reading:
- Becoming an Urban Planner: A Guide to Careers in Planning and Urban Design by Michael Bayer
- Sustainable Urbanism: Urban Design With Nature by Douglas Farrs
Article by Radenka Kolarov
10 Great Projects Showing Lighting Design and Application
Article by Terka Acton Lighting is about more than path lighting, cross-lit buildings, and uplights trained on trees. Here are 10 inspirational projects showing you lighting design and application in order to create engaging, imaginative designs with real impact.
Lighting Design and Application in Landscape Architecture
1. Undulating Bridge Hoofddorp by Lodewuk Baljon landscape architects, Hoofddorp, The Netherlands This Dutch pedestrian bridge won the 2015 Lamp Lighting Solutions Award. Lighting transforms it – from day to night, it’s a different project. How? The stainless steel railing is punctuated with perforations. By day these perforations read as a low-key graphic pattern, but when evening approaches they are lit from behind with LED lamps, revealing a stunning tracery of branches inspired by the local poplar (Populus) trees. This lighting is not merely decorative, though, since it removes the need for lamp posts. Here, lighting adds extra functionality and appeal to a well-considered design.
2. Torico Square by b720 Fermín Vázquez Arquitectos, Teruel, Spain Torico Square was revitalised in 2007 by b720 Fermín Vázquez Arquitecto. Water is central to this space, and Barcelona-based lighting design firm Artec3 created a lighting scheme in which the quintessential fluidity of water is evoked by colour-changing RGB luminaires embedded in the square’s basalt paving. The existing system, retrofitted with eco-friendly 70w HID ceramic lamps, was retained as a formal element to connect the plaza with the rest of the historical city center, while the fountain is lit with narrow-beam LED projectors and 150w HID ceramic lamps. While there were teething troubles with this project, perhaps this is sometimes to be expected when we push the boundaries with innovative technology. 3. The Rootstein Hopkins Parade Ground, Chelsea College of Art and Design, London, England by Planet Earth When choices are restricted in terms of hard and soft landscaping options, consider foregrounding lighting in your design instead. Plant Earth’s award-winning renovation of this London space uses colour-changing LED lighting to describe the shape of the iconic Fibonacci Spiral, conjuring up a versatile, dynamic, and atmospheric space from an expanse of grey granite paving. 4. Finsbury Avenue Square, London, England. Skidmore, Owings, & Merrill with Maurice Brill Lighting Design Today, Finsbury Avenue Square is a busy, welcoming space – but prior to the 2001 renovation the square was perceived as dark and unfriendly, and was underused by day as well as by night. This redesign features a lighting matrix built into the ground, with a grid of LED-backed frosted glass strips forming supports for the square’s benches. Over 100,000 LED lights illuminate the space with ever-changing patterns, demonstrating how lighting can improve the energy of a space. 5. Aspire Public Art Lighting Project by Warren Langley, Sydney, Australia Sydney’s Aspire lighting project is a glowing forest of trees sculpted from high-density polyethylene, steel, and LEDs. Commissioned by Sydney City Council from artist Warren Langley to enliven a highway underpass, the trees seem to reach up and support the road above. This public art installation references a community campaign to preserve local buildings slated for destruction. This piece is powerful in the daylight, but making the trees glow amplifies their impact, helps to make the underpass’s pedestrian walkway safer and more attractive, and ensures that the art can also be seen from a distance. 8. Strijp-S, by Piet Oudolf, Carve, Deltavormgroep and Har Hollands, Eindhoven, Netherland It’s fitting that Strijps-S, created from the last Phillips factory in Europe, should feature strong lighting design. A collaboration between design firm Carve, landscape architect Piet Oudolf, lighting designer Har Hollands, and public space specialists Deltavormgroep, this project has reimagined the old factory complex as a modern housing development. The lighting highlights aspects of the architecture, notably the pipes of Leidingstraat (Pipe Street) which are lit from beneath by colored LED strips. The lighting sequences change to emphasise different elements, dynamically illuminating the scheme. 6. Grand Canal Square, Dublin, Ireland, by Martha Schwartz Partners with lighting designers Speirs & Major Associates Opened in 2007, Grand Canal Square is one of the largest, most innovative paved public spaces in Ireland, and a key element in the regeneration of the Dublin docklands. A red resin-glass carpet of paving extends from the square to the dock, intersected by green carpets created by planters of turf, grasses, and perennials that evoke Ireland’s rural landscapes. Angled red poles, clustered at contrasting angles, add height, impact, and playfulness, while granite paving offers a flexible space for festivals and performances. Colourful by day, the space comes alive at night. The red resin-glass paving lights up with in-ground LEDs, while the green carpet is lit by LEDs directed across the floor plane and the angled red poles are topped with glowing red acrylic tubes. Movement-sensitive sensors in the poles create an interactive element. Lighting ensures that this space is as vibrant by day as it is by night, enabling it to fulfil its role as an interactive, regenerative space. 7. Starry Bicycle Path, Studio Roosegaarde, Eindhoven, the Netherlands Eindhoven’s solar bicycle path, inspired by Van Gogh’s “Starry Night”, was created in 2015 for the 125th anniversary of the painter’s death. While the path looks ordinary by day, at night it glows with solar-powered LEDs and the light of 50,000 luminous, phosphorescent-paint-coated stones. The €700,000 path makes cycling safer and more pleasant, but also has a wider impact, attracting visitors and demonstrating the city’s capacity for innovation: it is telling that two of our featured projects are located in Eindhoven. Although the path has only been in place for a short time, it’s clear that the lighting in this project makes an impact out of proportion to its cost. 9. Hyllie Plaza, by Thorbjörn Andersson with Sweco architects, Malmö, Sweden Hyllie Plaza, completed 2010, is an urban forest of beech (Fagus) trees growing from twelve parallel planting beds in the granite and concrete hardscape. The lighting scheme adds a touch of magic to this highly symbolic landscape: a star-filled sky 16 meters above the trees, with 2,800 LED diodes strung over 1,800 meters of steel wire, programmed to create lighting scenarios adapted to the season and conditions. 10. Perikleous Street, Athens, Greece: public design intervention by Atenistas The other projects featured here took years of planning, and were realised at considerable expense. The Perikleous Street public intervention, by contrast, was completed in in a single day in January 2014 with the help of 40 volunteers after three weeks of planning by Atenistas, local business owners, residents, and the public lighting division. While the city’s lighting engineers installed new lights in the alleyway, volunteers painted a cheerful urban nightscape mural depicting lamp posts and brightly-let buildings. Lighting can be an inexpensive, effective way to make a space feel safe.Lighting Design and Application
What can we learn from these ten projects? In each case, lighting plays a crucial role, bringing to the design important qualities like visibility, security, magic, and the expression of narratives – and sometimes all of these. Often, these results could not otherwise be achieved, whether because of the restrictions of the site or the budget. It’s also striking that the designs here are appropriate to each site: in the Grand Canal project, bold light sticks are balanced by more muted lighting across the horizontal plane, for instance, and only certain specific elements are picked out in the Strijp-S scheme. This sense of appropriateness extends to our stewardship of the environment: while advances in lighting technology can help manage our over-use of energy, concerns about light pollution demand that we balance our desire for safety and visibility with the need to protect the environment from the negative effects of excess light. When we make responsible, creative, and imaginative use of lighting a key element of landscape design, however, the rewards can be immense. Which projects would you choose to demonstrate innovation in lighting design and application? Go to comments Recommended Reading:
- The Landscape Lighting Book by Janet Lennox Moyer
- Designing With Light: The Art, Science and Practice of Architectural Lighting Design by Jason Livingston
Article by Terka Acton
10 Common Mistakes Beginners Make in Photoshop and How to Avoid Them
Article by Agmarie Calderón Alonso We take a look at 10 common mistakes beginners make in Photoshop and how they can be avoided to ensure more efficient use of the program. Photoshop CC is an amazing program for anyone who wants to be creative in a different way, such as making design boards for presentations or playing around with digital media. Either way Photoshop is a unique tool to use, it is the new way of drawing. Don’t get me wrong; drawing with pen and paper is always good (never miss a classic), but trying to apply new techniques in any design is a thrill and an achievement. In the first place, I suggest you take a course on the subject at hand; it is always good to have a tutor, someone who knows the program and what it can and can’t do. Also search different tutorials on the internet. With that said, I will explain the 10 common mistakes beginners make in Photoshop and how to avoid them:
Mistakes Beginners Make in Photoshop
1. Learn the Program Do not start using without any type of knowledge of Photoshop. If you are going to draw or write with it, you need to understand how everything works. Like I said before, take a course or watch some tutorials, so you can get familiar with the program. Here is a video, about 6 minute long, with a visualization about the program WATCH >>> Photoshop Tutorial – 1 – Introduction and Basic Tools
2. Always Click SAVE NEVER use this program and continue to work on your file without hitting the save icon or its alias CTRL+S. This is a must, not only on Photoshop but with every computer program. Most of today’s technology has a method of file recovery, but if not, SAVE will be your lesson. 3. Name the Layers Do not start adding layers to your work without knowing what they are, because you will erase a layer that you were not supposed to. Once you have created a layer, automatically name it. WATCH >>> Photoshop CS3 Tutorial: Layers for Beginners
4. Use Shortcuts Once you learn how everything works on the program, you can use it faster by applying the alias to the commands. For example: You do not need to go to the toolbar and find zoom in or zoom out, just use CTRL+ (zoom in) and CTRL- (zoom out). Let your fingers be the pen on your masterpiece. WATCH >>> Top 10 Photoshop Keyboard Shortcuts | Photoshop Tutorial
5. Same Font & Different Sizes When deciding to put words in your work, always choose a font that is easy on the eye. Also think about the presentation; if it is something that will be on display, you should use a reasonable size of text so people can read it from afar. There are 3 common sizes, depending on the work; 24 for titles, 18 for subtitles and 14 for the information. 6. Not Everything has to be Photoshopped When realizing what you can do with this program, do not go overboard with it. There are some things that can be useful to do in Photoshop, but not every picture or presentation has to be blown out of proportion. Use the program with the things that are absolutely necessary; for example: in a design presentation, adjust the colors of a photo you found online. Do not crop and retouch an image and use it as your own, that’s wrong and simply irresponsible on your part. WATCH >>> (Funny) 10 Worst Political Photoshop Fails
7. Use Guide Lines When trying to display an image or drawings, try always to use the guide lines that the program has given you. It’s easier to match the spaces and everything looks organized. Do not use measurement by eye, it is not that precise in this program.
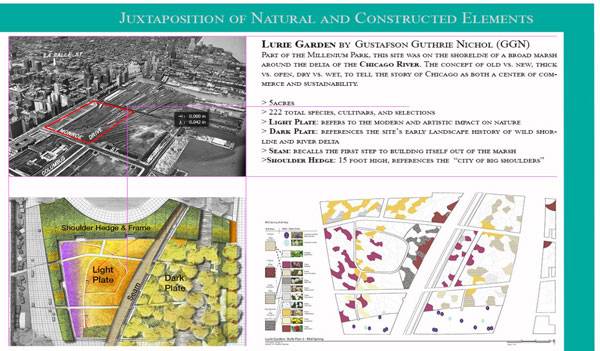
Using guidelines. Image by Agmarie Calderón Alonso
10. Excessive Editing When trying to edit a photo or drawing, do not go overboard. Try to minimize the use of Photoshop, because it will alter the results and will not look good. Beginners sometimes do not understand this part, that it is ok to edit what you’re doing but if you do it excessively, everything looks distorted. – I hope these tips help you better understand the Photoshop program, and how to avoid some common mistakes. Also you can go to the internet and check out different tutorials about the program, some are few minutes and others are a bit longer, but very useful. It is an awesome program to have in your computer, very useful and user-friendly. I also recommend that you download the Adobe version, and if you have an account with them, that’s even better. What other common mistakes do you know, that people could avoid? Go to comments Recommended Reading:
- Adobe Photoshop CS6 Classroom in a Book by Adobe Creative Team
- Photoshop Elements 14 For Dummies by Barbara Obermeier
Article by Agmarie Calderón Alonso
Thailand’s Got Talent -10 Awesome Projects from Thailand
Article by Andrea Robezzati Following on in our world series we have selected 10 awesome projects that perfectly represent projects in Thailand today. Take one of the poorest and most problematic countries in the world and imagine finding some of the best examples of landscape architecture. Welcome to Thailand! The place where the worst natural catastrophe in history happened; the place where growing urbanization and climate change problems are the most significant. The tsunami disaster of 2004 left a deep mark on Thailand’s culture and people, and the motto “Build Back Better” became a strong and amazing reality in just a few short years. Let’s check out these excellent examples!
Projects from Thailand
10. Ladprao Condominium Garden, Shma Co. Ltd, Bangkok, 2011 Situated on one of the most congested and polluted roads, with very limited space available, this 3200 m2 garden makes the most of it, both on the ground and in the sky. Shma designed a small, high-density urban forest, with attention to providing the maximum diversity of plants to help purify the air, reduce noise pollution, offer a variety of wildlife habitats, plus secluded space for inhabitants, greatly improving the overall quality of life in the city.
9. Central Plaza, Shma Co. Ltd, Chiang Rai, 2011 Finished in 2014, this design makes you feel wrapped in a warm embrace. Shma Co. Ltd. designed the outdoor areas of a shopping mall and here they proposed a flexible nature to enhance the shopping experience with colourful native plant life, urban furnishings, and cascades, taking special care to use the consummate regional plants. Now it is not just a shopping mall in Chiang Rai, but a generous space for the locals to enjoy; a great balance between natural and manmade environments. 8. Siree Ruckhachat Nature Learning Park, Axis Landscape Limited, Nakhonprathom, 2014 The landscape design of this park establishes a new dimension for a learning process that expands from classroom and lab into nature and in collaboration with the local community. A contaminated site was transformed into a live laboratory for pharmacy students, researchers, health professionals, school students and also common people that leave locally or in the region. Siree Ruckhachat Nature Learning Park is an open green area where people can make themselves familiar with Thai medicinal plants and receive the best solutions for delivering knowledge of Natural Medication through a natural learning process. The park is also a great example of water management. Plants found on site were unhealthy, with shallow root systems and yellow leaves caused by salty soil and the high level of underground water in the area. The architects decided to replace and stabilize the soil, increase its bearing capacity, facilitate soil filling and provide soil amendment, all of which helped to add nutrients and provide a deeper root zone for plants. A ditch around the outside parameter of the site was created to control the different water levels. A strong example of sustainability to enjoy! 7. Vidyasirimedhi Institute of Science and Technology Kamnoetvidya Science Academy, Landscape Architects 49, Wangchan, 2015 Completed in 2015, this masterplan developed under the concept of “Preserved Forest” by maintaining almost 50% of the existing forest on this site. The reservoir plays an important role in collecting and circulating the water system within the campus, creating the balance of a sustainable environment for the present and the future. Having the concept of energy-saving as a main purpose, the short distance between buildings of the campus encourages people to walk rather than using transportation which also creates a better atmosphere of liveliness and safety. In addition, all buildings have been designed with concern towards orientation and energy conservation by facing the natural wind drafts, for ventilation, and by avoiding direct sunlight. This green campus builds up an unbreakable bond and love of nature amongst its population.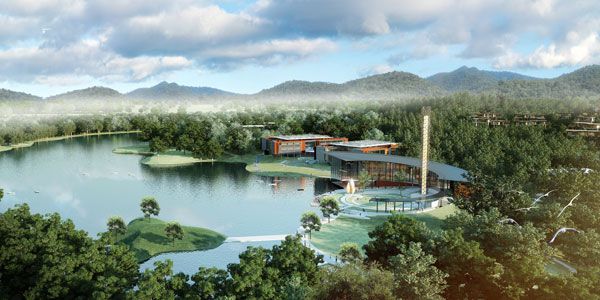
Vidyasirimedhi Institute Of Science and Technology and Kamnoetvidya Science Academy (VISTEC & KVIS) . Photo courtesy of Landscape Architects 49
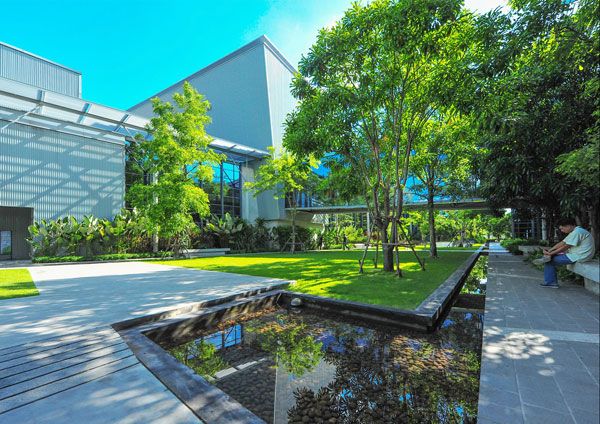
Thai Public Broadcasting Service (Thai PBS) Headquarter. Photo courtesy of XSiTE Design Studio Co., Ltd.
- Becoming an Urban Planner: A Guide to Careers in Planning and Urban Design by Michael Bayer
- Sustainable Urbanism: Urban Design With Nature by Douglas Farrs
Article by Andrea Robezzati



